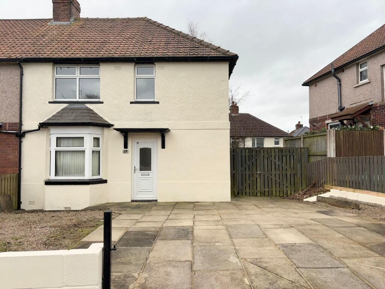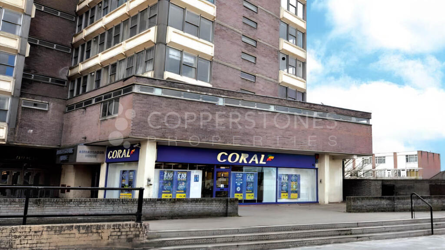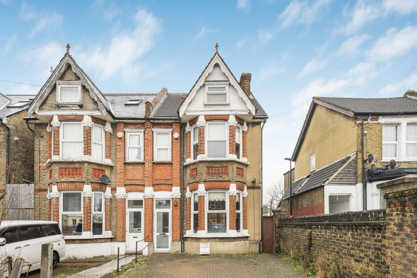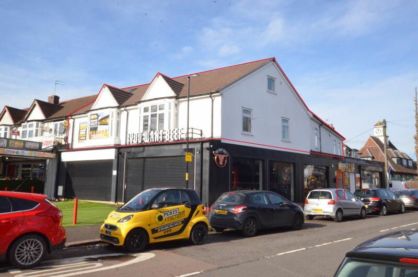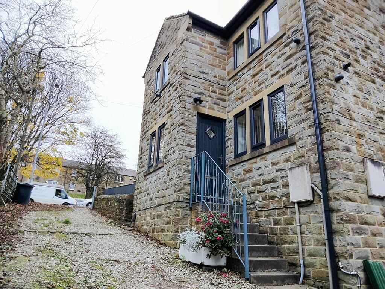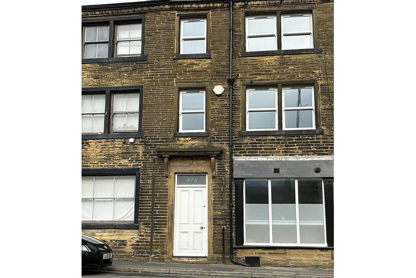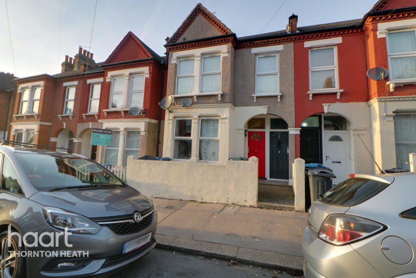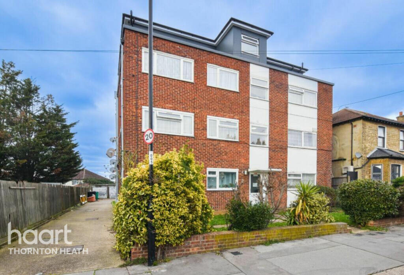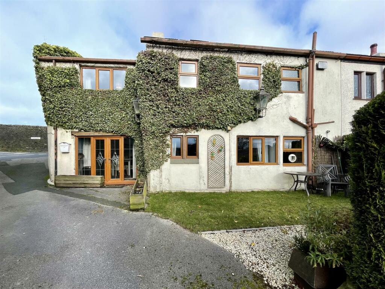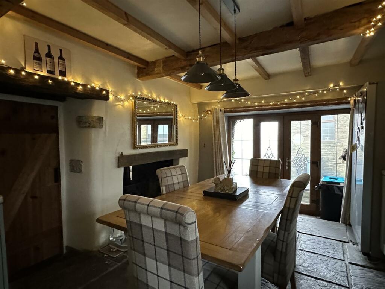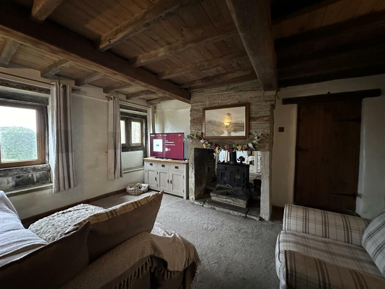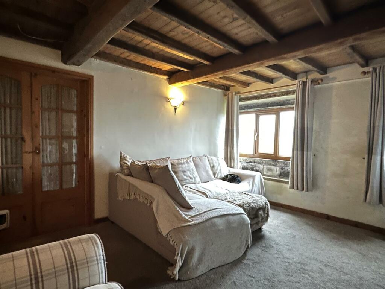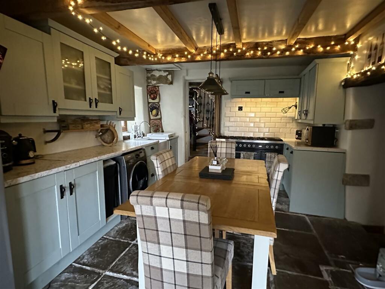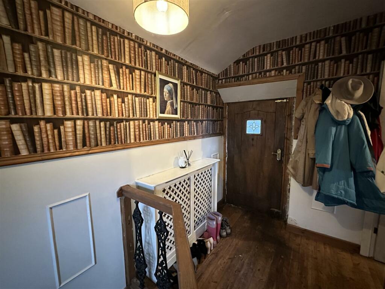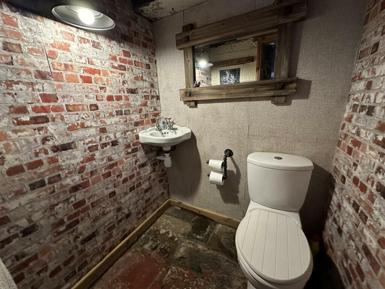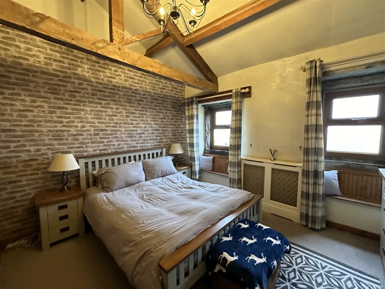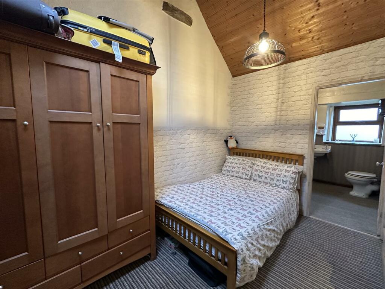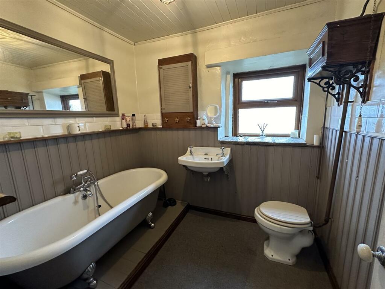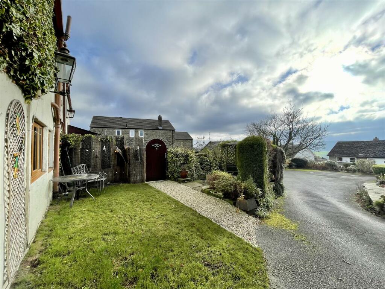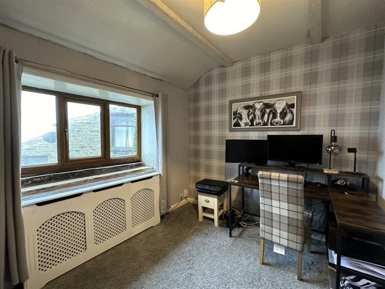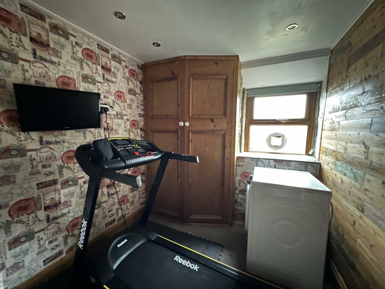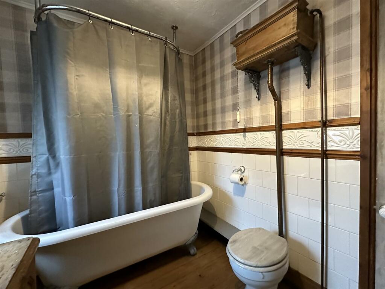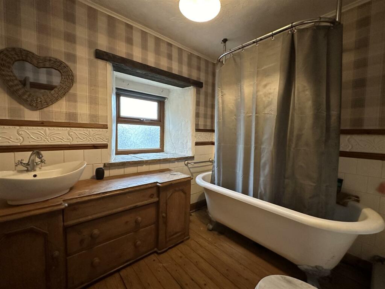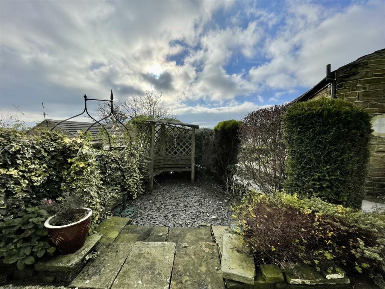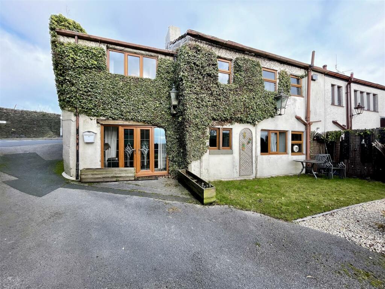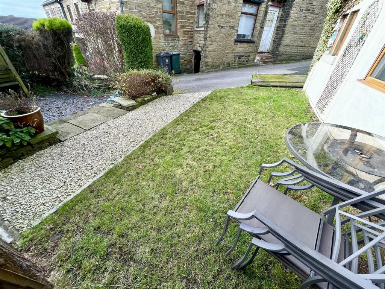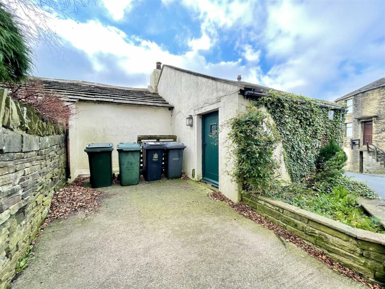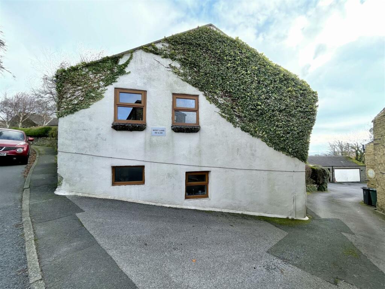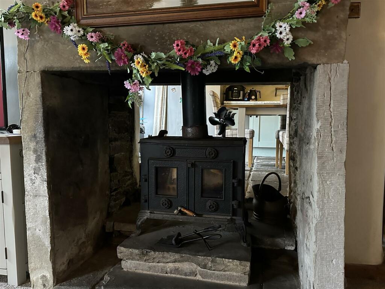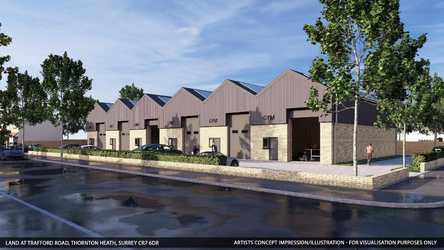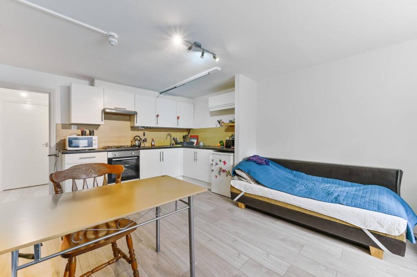West Lane, Thornton, Bradford
For Sale : GBP 245000
Details
Bed Rooms
3
Bath Rooms
2
Property Type
Semi-Detached
Description
Property Details: • Type: Semi-Detached • Tenure: N/A • Floor Area: N/A
Key Features: • THREE/FOUR BEDROOM CHARACTER COTTAGE • SEMI-DETACHED • TWO BATHROOMS • GROUND FLOOR WC • CHARACTER FEATURES THROUGHOUT • RURAL VIEWS • OFF-ROAD PARKING • GARDEN TO THE FRONT • DESIRABLE LOCATION • DOUBLE SIDED SOLID FUEL STOVE
Location: • Nearest Station: N/A • Distance to Station: N/A
Agent Information: • Address: 11 High Street, Queensbury, BD13 2PE
Full Description: ** SPACIOUS CHARACTER COTTAGE ** THREE-FOUR BEDROOMS ** TWO BATHROOMS ** GROUND FLOOR WC ** GARDENS, & OFF-ROAD PARKING ** Bronte Estates are pleased to offer for sale this impressive property located in a semi-rural position in Thornton and enjoying open views to the front. To the ground floor is an impressive dining kitchen that's packed with character features, a spacious lounge, a useful office/gym room that could be used as a fourth bedroom and a ground floor WC. A spiral staircase leads to the first floor with an door to the rear of the house, three good sized bedrooms, an en-suite and the family bathroom. To the front of the house is an open plan garden area with a lawn and seating area and to the rear is an off-road parking space.Kitchen-Diner - 4.78m x 3.23m (15'8 x 10'7) - Fitted cottage style base & wall units, Belfast sink with mixer tap, free standing range cooker with five ring hob, beamed ceiling, patio door to the front, Yorkshire stone paved flooring and a double sided solid fuel stove that is shared with the lounge.Living Room - 3.89m x 4.67m (12'09 x 15'04) - Solid fuel burning stove, central heating radiator, and two windows with stone window seats.Snug/ Office/Bedroom Four - Fitted storage cupboard, central heating radiator, window to the front.Ground Floor Wc - Matching WC & wash basin.Entrance & Hallway - External doorway to the drive, window to the side, central heating radiator. Inner hall with storage cupboard, spiral staircase & a central heating radiator.First Floor Landing - Bedroom One - 3.76m x 3.71m (12'4 x 12'2) - Fitted wardrobes, exposed beams to the ceiling, central heating radiator, two windows with window seats.Bedroom Two - 3.91m x 2.77m (12'10 x 9'1) - Central heating radiator, sky light window.Ensuite To Bedroom Two - 2.36m x 2.06m (7'9 x 6'9 ) - Roll top bath with shower tap, wash basin, WC, central heating radiator.Bedroom Three - 3.15m x 2.54m (10'4 x 8'4) - Access to the loft, central heating radiator, window to the front.Bathroom - 2.67m x 2.24m (8'9 x 7'4) - Roll top bath, wash basin set on a vanity unit with storage below, WC, window to the side elevation.Exterior - Garden to the front with lawn, paved seating area, driveway & parking to the rear.BrochuresWest Lane, Thornton, BradfordBrochure
Location
Address
West Lane, Thornton, Bradford
City
Thornton
Features And Finishes
THREE/FOUR BEDROOM CHARACTER COTTAGE, SEMI-DETACHED, TWO BATHROOMS, GROUND FLOOR WC, CHARACTER FEATURES THROUGHOUT, RURAL VIEWS, OFF-ROAD PARKING, GARDEN TO THE FRONT, DESIRABLE LOCATION, DOUBLE SIDED SOLID FUEL STOVE
Legal Notice
Our comprehensive database is populated by our meticulous research and analysis of public data. MirrorRealEstate strives for accuracy and we make every effort to verify the information. However, MirrorRealEstate is not liable for the use or misuse of the site's information. The information displayed on MirrorRealEstate.com is for reference only.
Real Estate Broker
Bronte Estate Agents, Queensbury
Brokerage
Bronte Estate Agents, Queensbury
Profile Brokerage WebsiteTop Tags
Likes
0
Views
40
Related Homes
