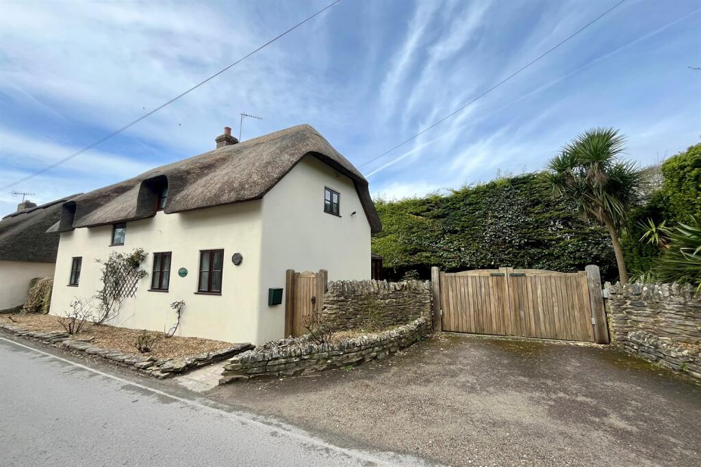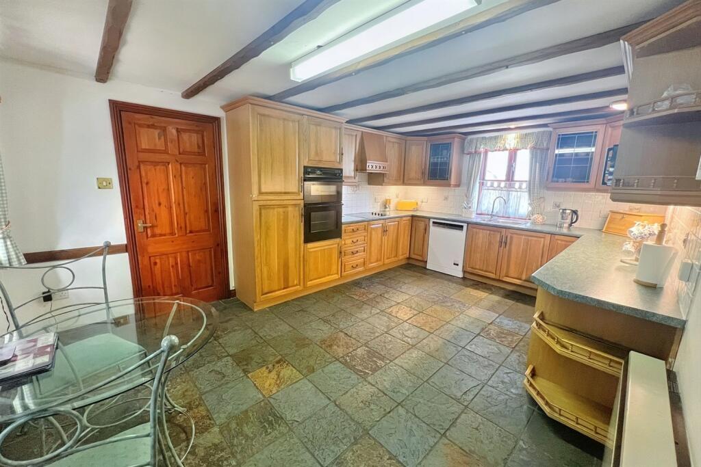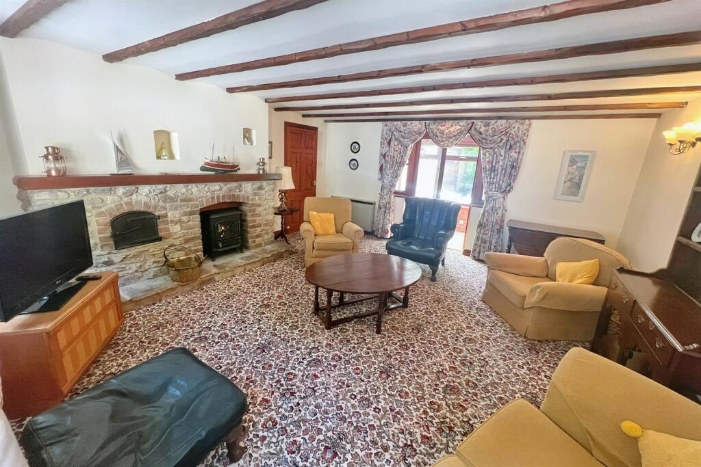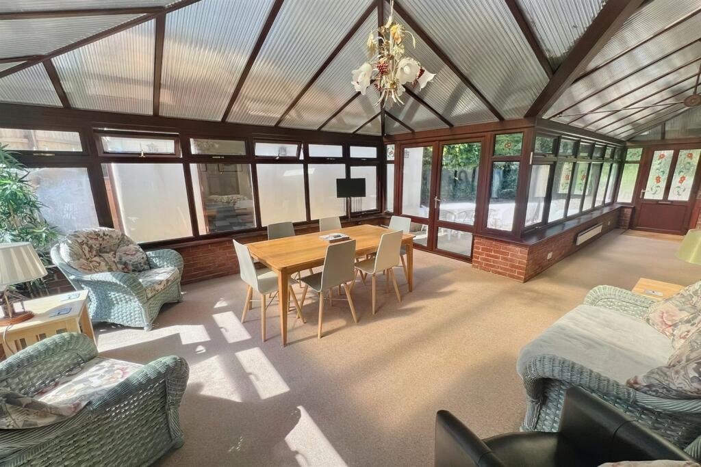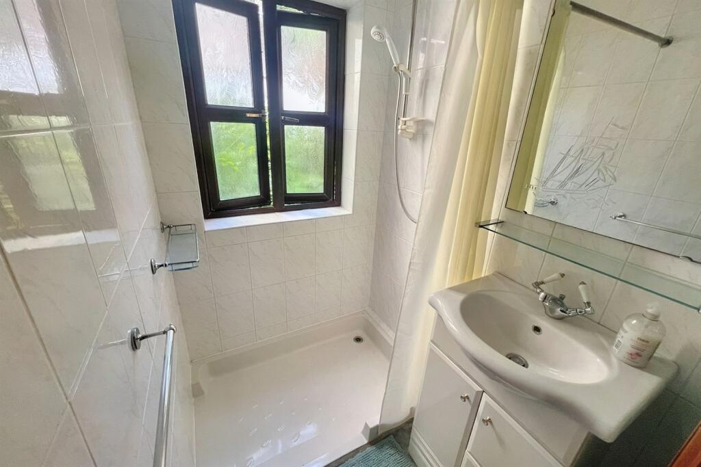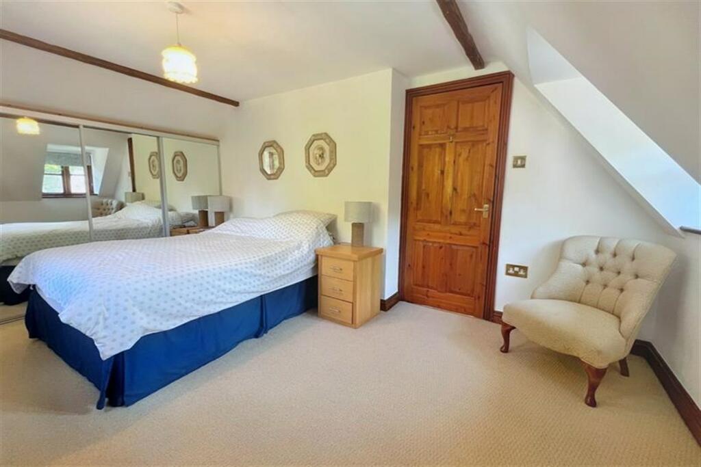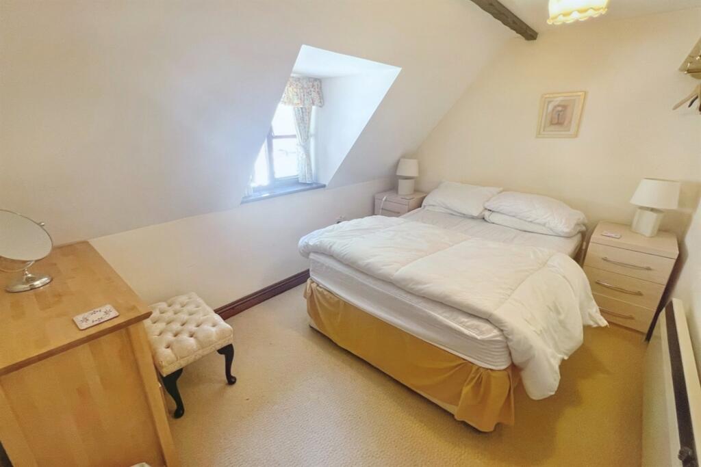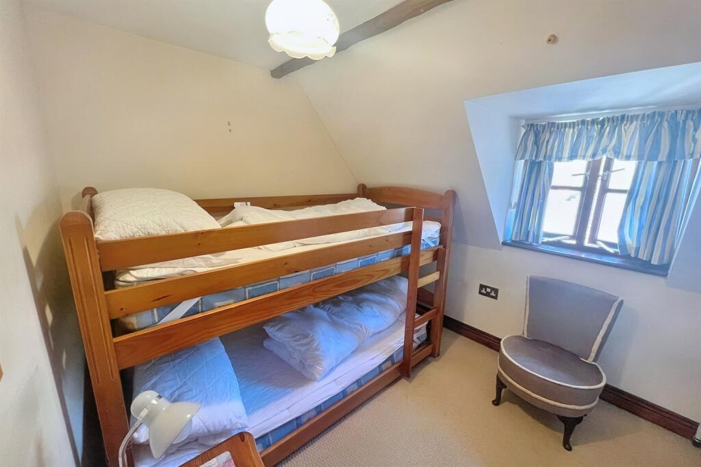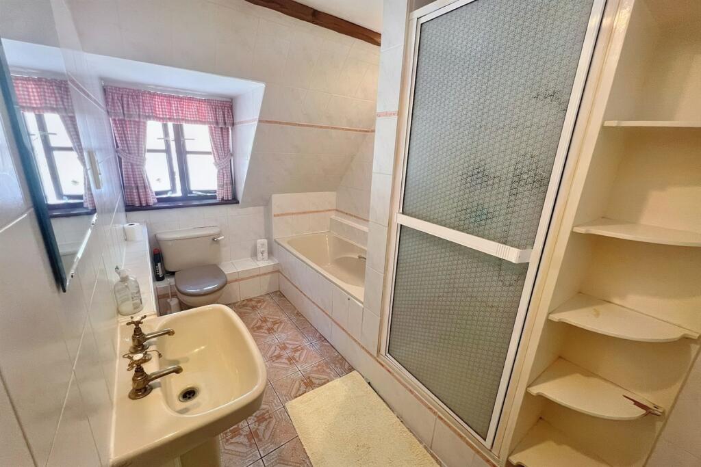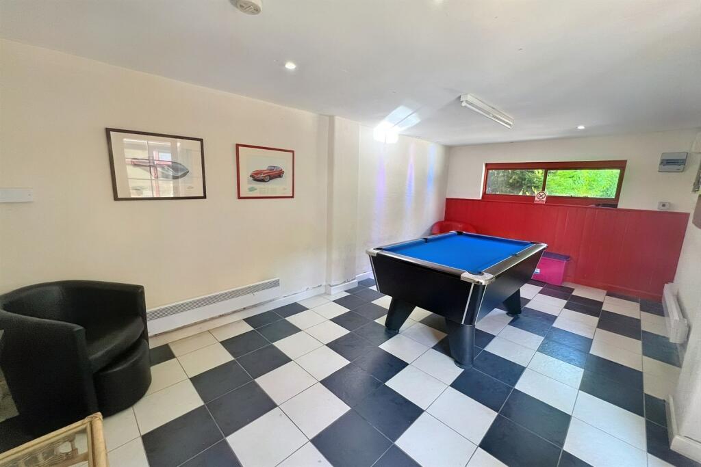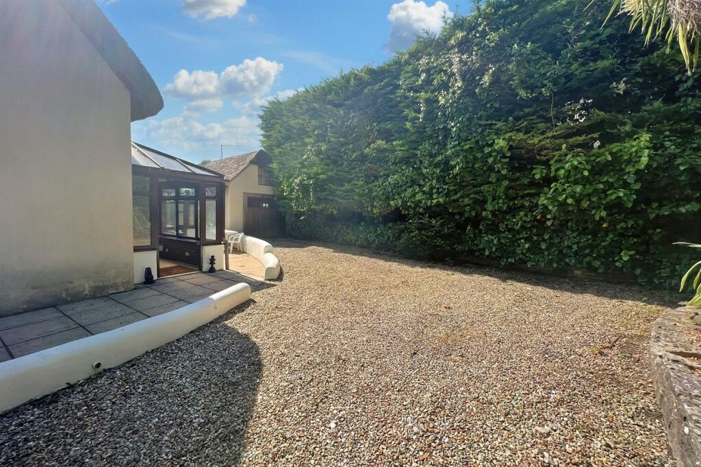West Lulworth
For Sale : GBP 499950
Details
Bed Rooms
3
Bath Rooms
1
Property Type
Detached
Description
Property Details: • Type: Detached • Tenure: N/A • Floor Area: N/A
Key Features: • Picturesque Coastal Village Location • Close to World Heritage Site of Lulworth Cove • Large Conservatory • Kitchen/Diner & Separate Utility • Games Room • Coastal & Countryside Walks Close By • Gated Driveway, Parking • No Forward Chain
Location: • Nearest Station: N/A • Distance to Station: N/A
Agent Information: • Address: 10 West Street, Wareham, BH20 4JX
Full Description: SPACIOUS THATCHED COTTAGE CLOSE TO LULWORTH COVE Spacious thatched cottage situated in the heart of the popular coastal village, West Lulworth and in a conservation area. Only being a short walk from the World Heritage site, Lulworth Cove. The popular coastal village of West Lulworth is famous for its iconic Durdle Door and horseshoe-shaped Lulworth Cove, forming part of the Jurassic coastline. Lulworth has a range of amenities including public houses, shops and restaurants/cafes. This sought after location would surely mean the cottage is ideal for those looking to either downsize, invest in a second home or those seeking a successful holiday let opportunity.The accommodation includes a good size sitting room with feature fireplace, kitchen/dining room with ample storage and space for appliances, ground floor shower room, separate utility room, WC and large conservatory/breakfast room.To the first floor there are 3 bedrooms, master bedroom with built in wardrobes and a family bath/shower room.To the outside of the cottage there is a driveway offering parking which is accessed via a set of electric gates. A patio area offers an ideal and private space for outdoor entertaining which in turn leads to the detached games room, former garage.The property also benefits from double glazing, electric heating and vacant possession.Kitchen/Diner 5.2m (17'1) x 3.44m (11'3) Lounge 5.14m (16'10) x 4.49m (14'9) Conservatory 4.56m (15') x 5.09m (16'8) Bedroom 1 4.31m (14'2) x 2.85m (9'4) To Front of Wardrobe Bedroom 2 3.23m (10'7) x 2.5m (8'2) Bedroom 3 3.54m (11'7) Max x 2.51m (8'3) Bathroom 3.08m (10'1) x 1.79m (5'10) Games Room 3.18m (10'5) x 6.06m (19'11) Additional Information Tenure: Freehold Parking: DrivewayUtilities: Mains Electricity Mains WaterDrainage: Mains Drainage Broadband: Refer to ofcom website Mobile Signal: Refer to ofcom website Flood Risk: For more information refer to gov.uk, check long term flood risk Council Tax Band: E ALL MEASUREMENTS QUOTED ARE APPROX. AND FOR GUIDANCE ONLY. THE FIXTURES, FITTINGS & APPLIANCES HAVE NOT BEEN TESTED AND THEREFORE NO GUARANTEE CAN BE GIVEN THAT THEY ARE IN WORKING ORDER. YOU ARE ADVISED TO CONTACT THE LOCAL AUTHORITY FOR DETAILS OF COUNCIL TAX. PHOTOGRAPHS ARE REPRODUCED FOR GENERAL INFORMATION AND IT CANNOT BE INFERRED THAT ANY ITEM SHOWN IS INCLUDED.These particulars are believed to be correct but their accuracy cannot be guaranteed and they do not constitute an offer or form part of any contract.Solicitors are specifically requested to verify the details of our sales particulars in the pre-contract enquiries, in particular the price, local and other searches, in the event of a sale.VIEWINGStrictly through the vendors agents Goadsby BrochuresBrochure
Location
Address
West Lulworth
City
N/A
Features And Finishes
Picturesque Coastal Village Location, Close to World Heritage Site of Lulworth Cove, Large Conservatory, Kitchen/Diner & Separate Utility, Games Room, Coastal & Countryside Walks Close By, Gated Driveway, Parking, No Forward Chain
Legal Notice
Our comprehensive database is populated by our meticulous research and analysis of public data. MirrorRealEstate strives for accuracy and we make every effort to verify the information. However, MirrorRealEstate is not liable for the use or misuse of the site's information. The information displayed on MirrorRealEstate.com is for reference only.
Top Tags
Likes
0
Views
44
Related Homes








