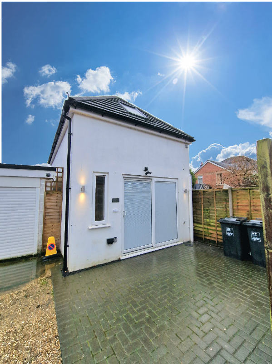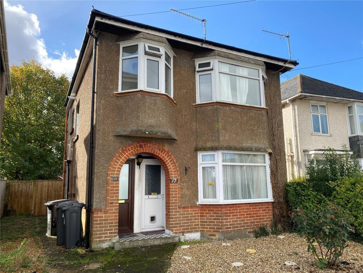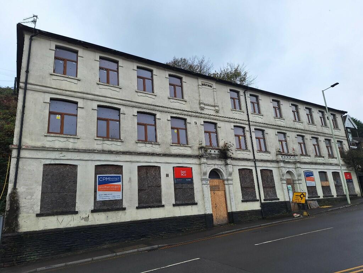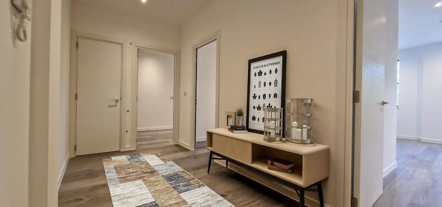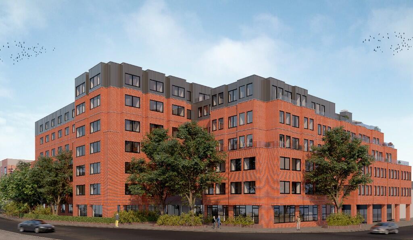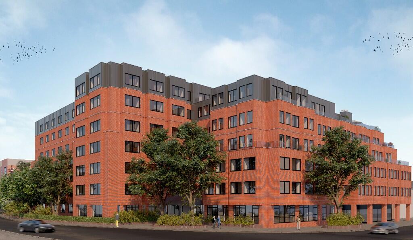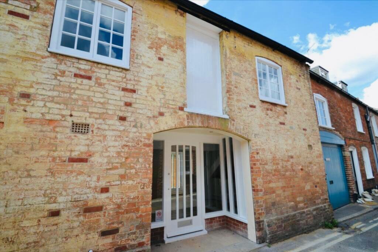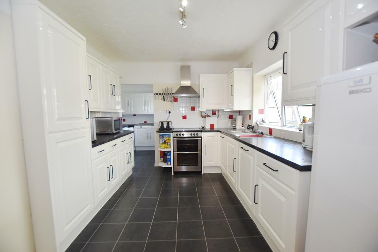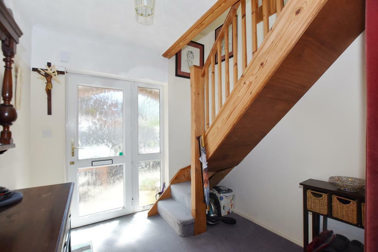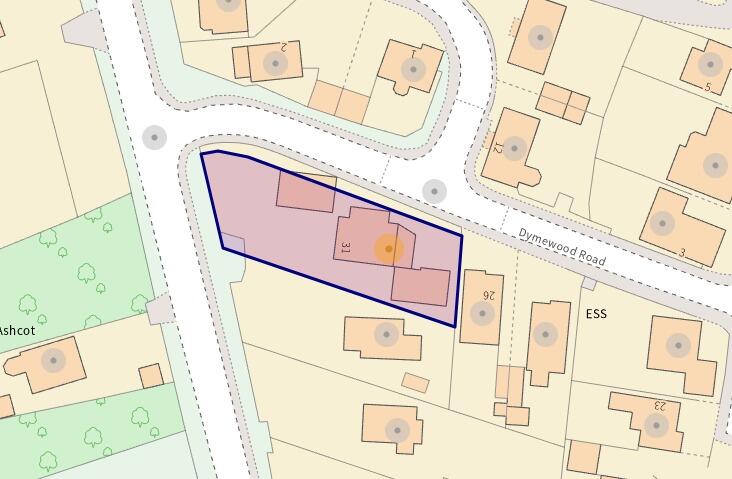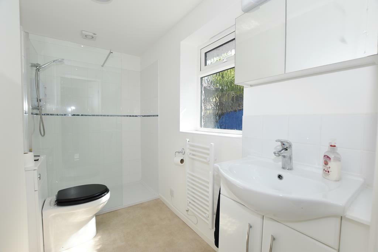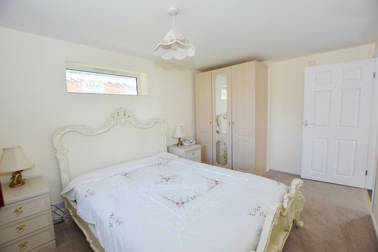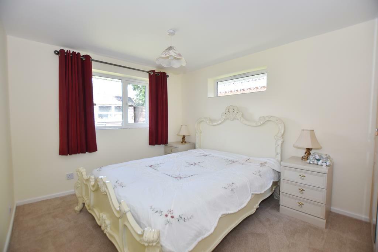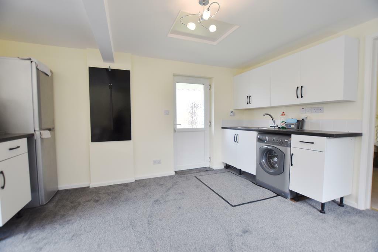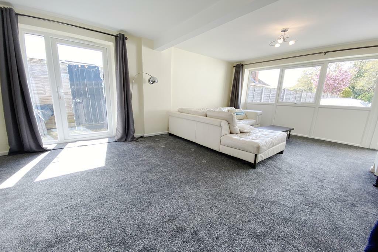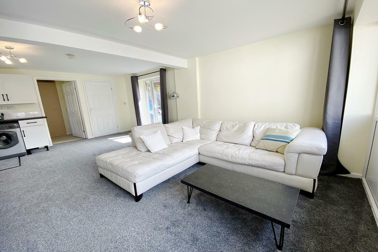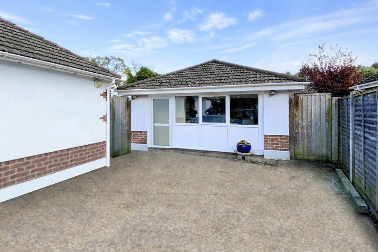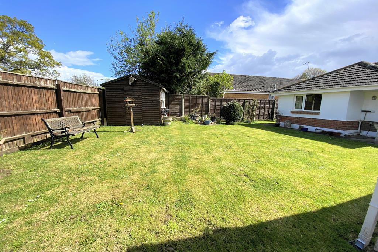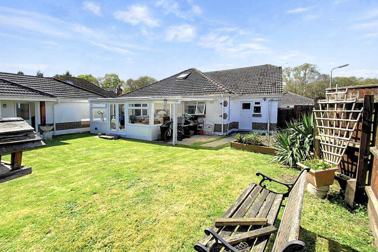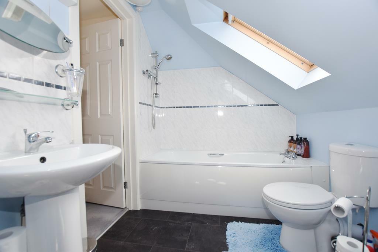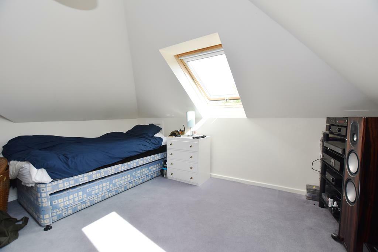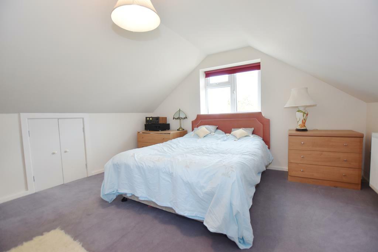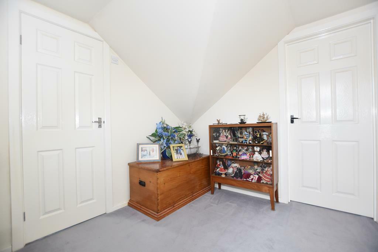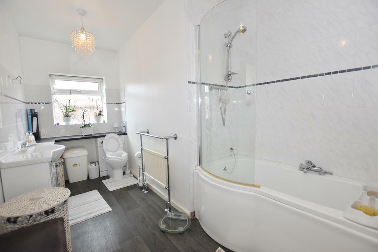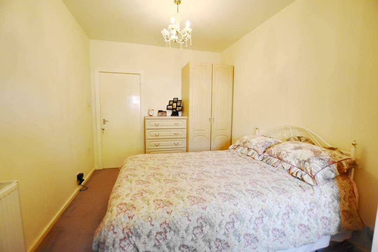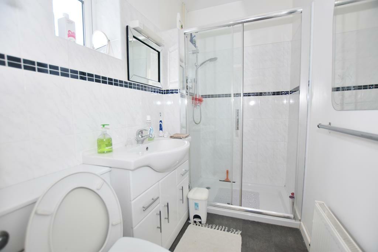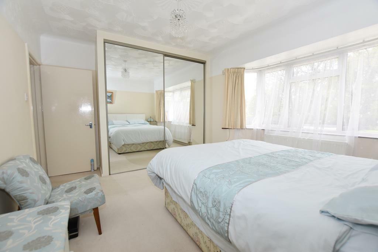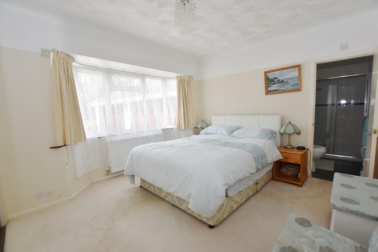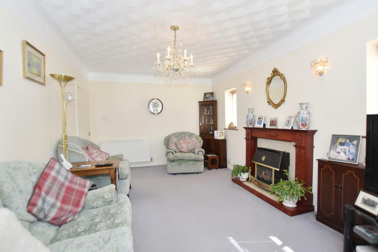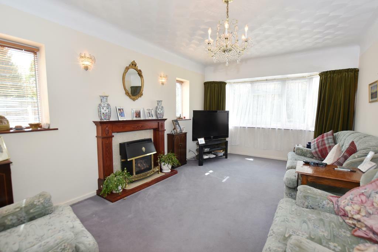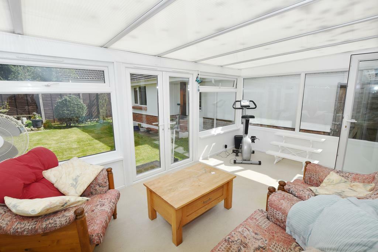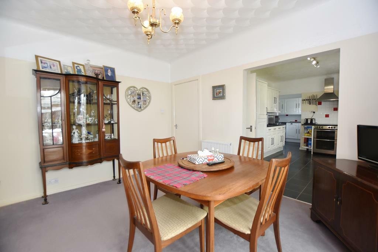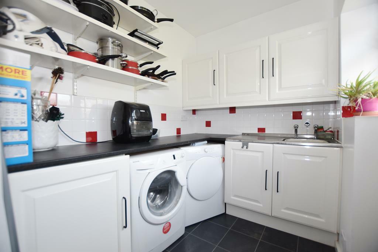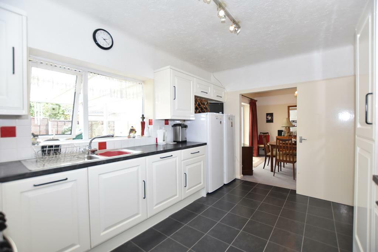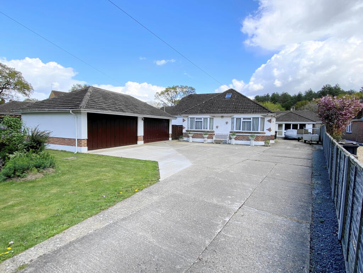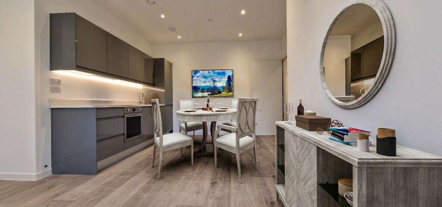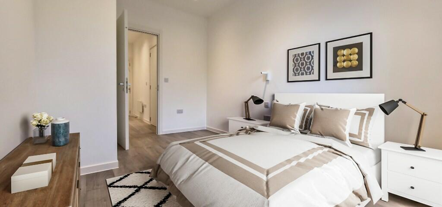West Moors Road, Three Legged Cross, Dorset, BH21
For Sale : GBP 795000
Details
Bed Rooms
4
Bath Rooms
3
Property Type
Chalet
Description
Property Details: • Type: Chalet • Tenure: N/A • Floor Area: N/A
Key Features: • ++ Spacious Character Bungalow with Detached 1-Bedroom Annex ++ • Mature Non-Estate Location near to local amenities • Spacious Hall, Large Lounge & separate Dining Room • Fitted Kitchen Plus Utility Room. Large Conservatory4 Double Bedrooms, En-Suite Shower Room & 2 Bathrooms • Detached 'Self Contained' Annex ideal for independent living or rental opportunities • Annex - 'Open-Plan' Living Space, Double Bedroom & Shower Room • Exceptional 'Off-Road' Parking and 2 DOUBLE GARAGES • Private Garden • Viewing recommended!
Location: • Nearest Station: N/A • Distance to Station: N/A
Agent Information: • Address: 1 Penn Court, Station Road, West Moors, Ferndown, BH22 0JJ
Full Description: Spacious, Character 4-Bedroom Chalet Bungalow with Quality 1-Bedroom Annex
Tenure: Freehold
Spacious Entrance Hall Lounge with bay window & fireplace Dining Room leading to Conservatory Large Kitchen plus Utility Room 4 Double Bedrooms En-Suite Shower Room & 2 Bathrooms Quality 1-Bedroom Self Contained Annex 'Open-Plan Living Space, Bedroom & Shower Room Private Garden with Shed 2 Double Garages & Excellent Parking
Spacious character chalet bungalow, skilfully extended including a substantial loft conversion, plus a detached Annex which is essentially a 1-bedroom bungalow, ideal for independent living for additional family or to produce rental income by way of a holiday let. The main property offers spacious, well-planned accommodation having 4-double bedrooms & 3 bathrooms. Overall, the property has been well maintained and improved by the current owners, is set on a mature plot of approximately 0.21 acre and benefits from excellent 'off road' parking, 2 double garages & a private garden. Set in an established non-estate location, the property is close to local amenities and nearby protected heathland walks. Within a short drive is the historic towns of Ringwood & Wimborne with the seaside resorts of Bournemouth & Poole being approximately 12 miles distance. Viewing recommended!
Approximate Room Dimensions & Brief Description:
Entrance Hall: Stairs to first floor. Useful cloaks cupboard. Lounge: Feature fireplace with gas fire fitted (untested). Bay window. Dining Room: Ample room for dining suite, opening to kitchen & double doors to: Conservatory: PVCu Double-glazed construction. Double doors to rear garden. Kitchen: Good range of base & wall units. Space for cooker with extractor fan over. Tall larder unit. Cupboard housing recently installed gas boiler. Space for fridge & freezer. Opening to: Utility Room: Range of base & wall cupboards. Space for washing machine & tumble dryer. Door to rear garden. Bedroom 1: Large built-in wardrobe with mirror fronted doors. Bay window. En-Suite Shower Room: Walk-in shower with thermostatic shower. Vanity wash basin & WC. Bedroom 2: A large room with side aspect window. Family Bathroom: A large bathroom comprising panelled bath with thermostatic shower over & screen fitted. Wide slab top wash basin & WC. Heated towel rail. FIRST FLOOR Landing: Velux window. Access to eaves storage space. Bedroom 3: PVCu double-glazed window to side aspect. 2 access points to eaves storage space. Bedroom 4: 2 Velux windows to side and rear aspect flooding the room with natural light. Bathroom: Comprising panelled bath with thermostatic shower over. Wash basin & WC. ANNEX: Self contained Annex 'Open-Plan' Living Space: Ample space for lounge & dining suite. Fitted kitchen with base & wall units. Plumbing for washing machine & space for fridge/freezer. Hatch to roof space. Door to private courtyard garden & door to main garden. Double Bedroom: Large built-in wardrobe. Shower Room: Modern suite comprising walk-in Shower cubicle with thermostatic shower. Vanity wash basin & WC. Heated towel rail. Gas Central Heating (New Glow-Worm combination boiler 2023)) PVCu Double-Glazing, Cavity Wall Insulation, PVCu Soffits, Fascias & Gutters Wide Driveway providing excellent 'off-road' parking for a number of vehicles, boat/caravan, leading to: 2 Double Garages: Twin up & over doors (one with electric control). Power & light. Rear Garden: Delightful rear garden predominantly laid to lawn with a covered paved patio to the rear of the property. In all, enjoying a good degree of privacy. Garden shed. Outside tap. Side gates. Council Tax Band: 'E' Energy Rating 'tbc'
IMPORTANT NOTE: These particulars are believed to be correct but their accuracy is not guaranteed. They do not form part of any contract .Nothing in these particulars shall be deemed to be a statement that the property is in good structural condition or otherwise, nor that any of the services, appliances, equipment or facilities are in good working order or have been tested. Purchasers should satisfy themselves on such matters prior to purchase. Ref W04761Brochures31 West Moors Road PDF
Location
Address
West Moors Road, Three Legged Cross, Dorset, BH21
City
Dorset
Features And Finishes
++ Spacious Character Bungalow with Detached 1-Bedroom Annex ++, Mature Non-Estate Location near to local amenities, Spacious Hall, Large Lounge & separate Dining Room, Fitted Kitchen Plus Utility Room. Large Conservatory4 Double Bedrooms, En-Suite Shower Room & 2 Bathrooms, Detached 'Self Contained' Annex ideal for independent living or rental opportunities, Annex - 'Open-Plan' Living Space, Double Bedroom & Shower Room, Exceptional 'Off-Road' Parking and 2 DOUBLE GARAGES, Private Garden, Viewing recommended!
Legal Notice
Our comprehensive database is populated by our meticulous research and analysis of public data. MirrorRealEstate strives for accuracy and we make every effort to verify the information. However, MirrorRealEstate is not liable for the use or misuse of the site's information. The information displayed on MirrorRealEstate.com is for reference only.
Real Estate Broker
Dixon Kelley, Ferndown
Brokerage
Dixon Kelley, Ferndown
Profile Brokerage WebsiteTop Tags
Large Conservatory 4 Double Bedrooms Private GardenLikes
0
Views
25
Related Homes
