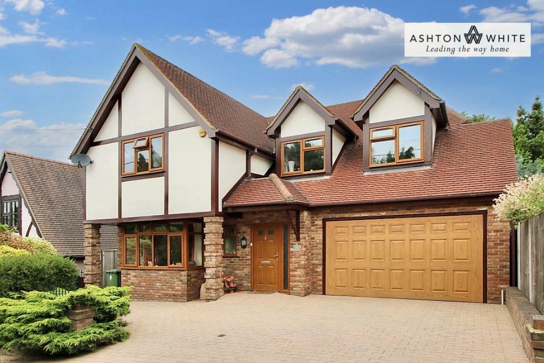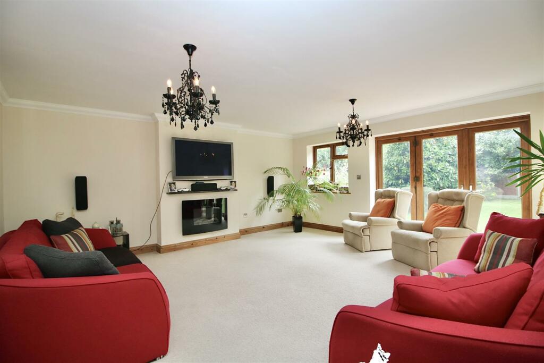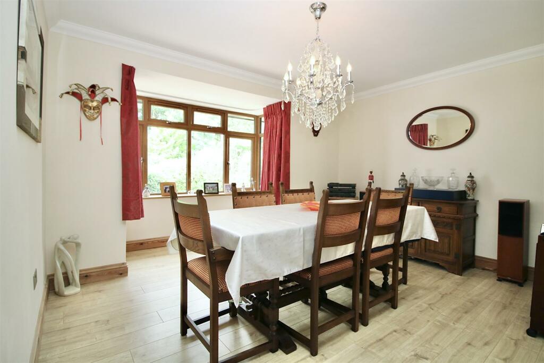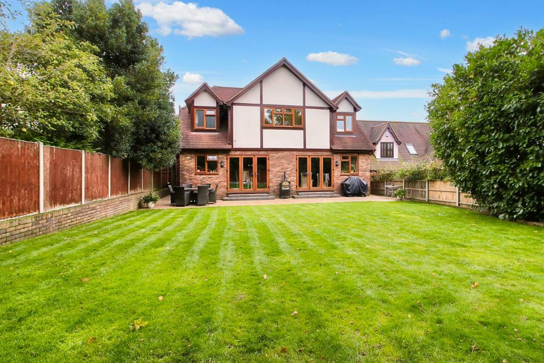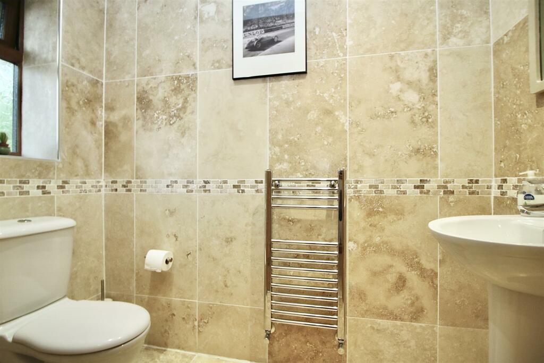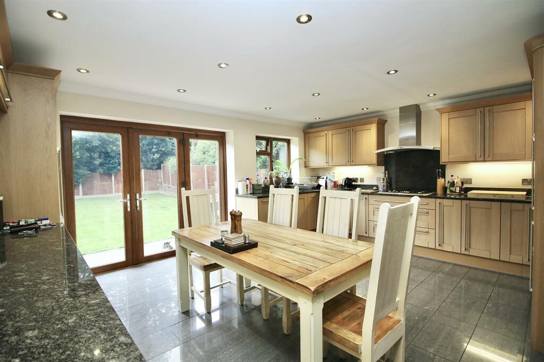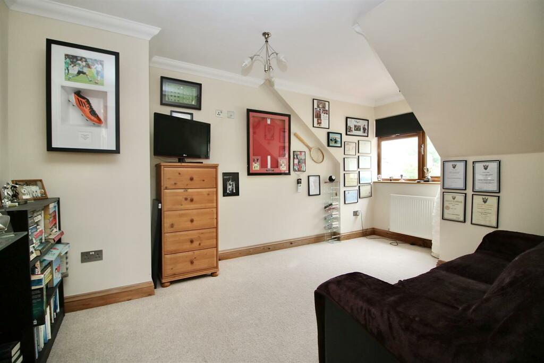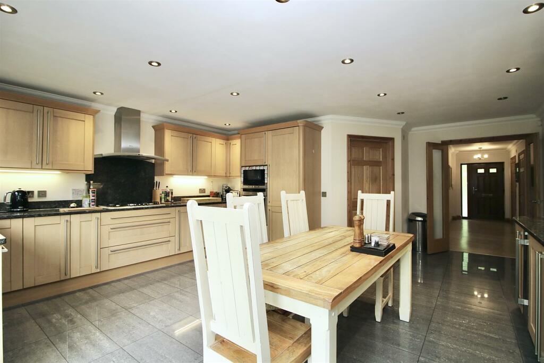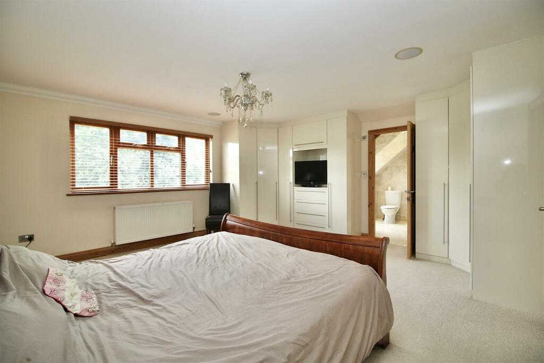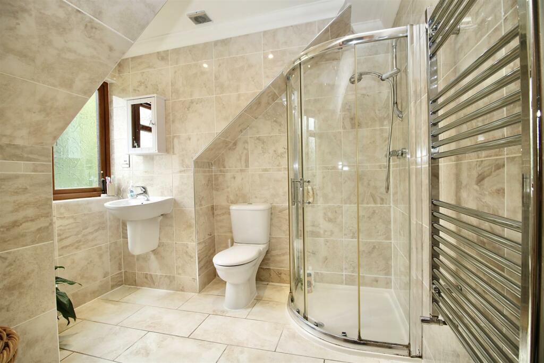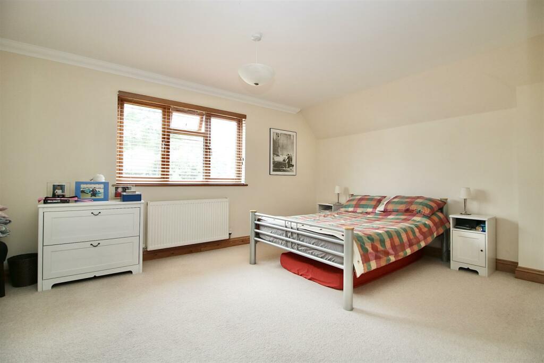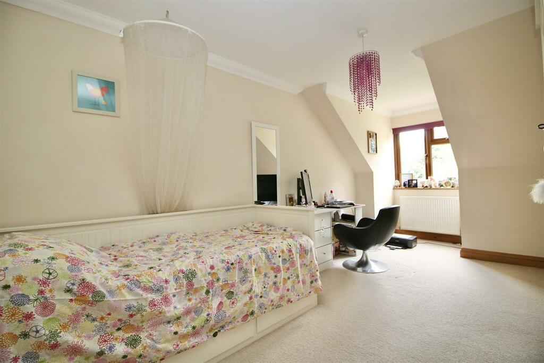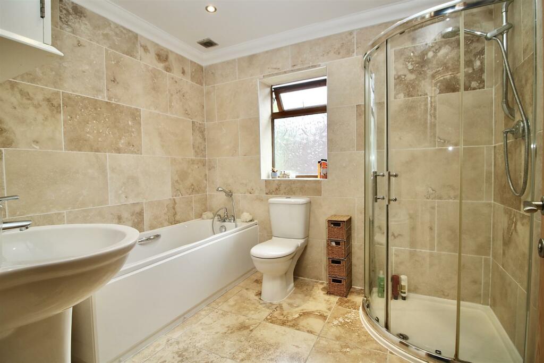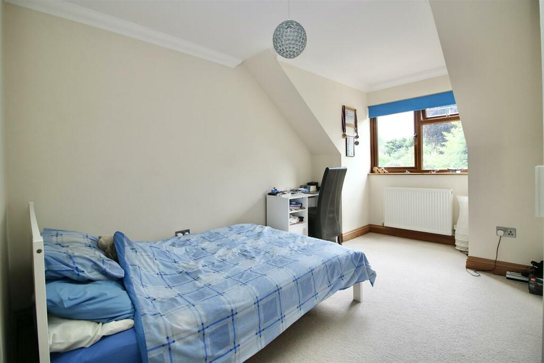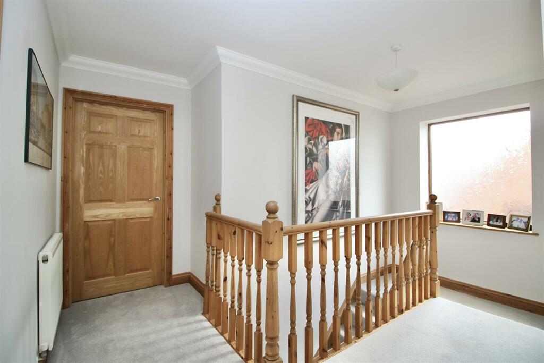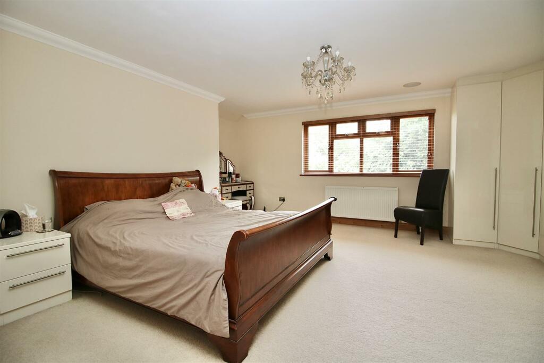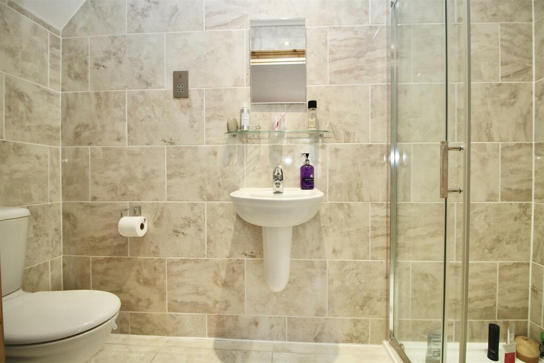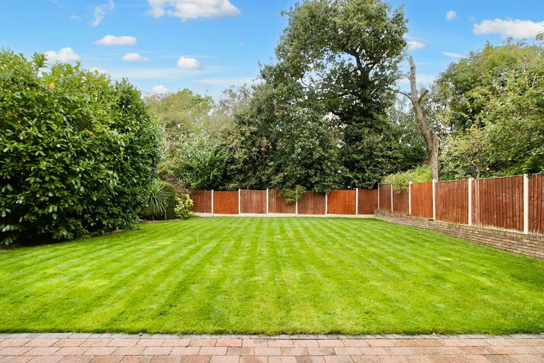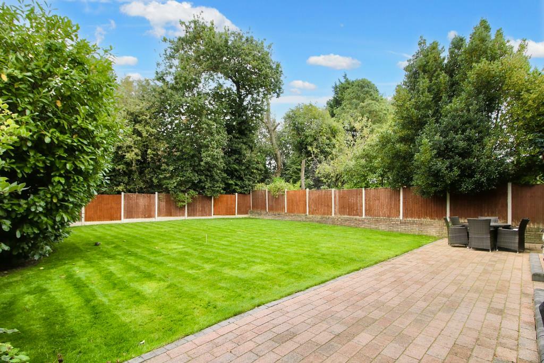West Park Avenue, Billericay
For Sale : GBP 1250000
Details
Bed Rooms
5
Bath Rooms
3
Property Type
Detached
Description
Property Details: • Type: Detached • Tenure: N/A • Floor Area: N/A
Key Features: • MODERN FIVE BEDROOM DETACHED HOUSE • ALMOST 2,700 SQFT OF ACCOMMODATION • THREE SPACIOUS RECEPTION ROOMS WITH UNDERFLOOR HEATING TO GROUND FLOOR • LARGE KITCHEN/BREAKFAST ROOM WITH INTEGRATED APPLIANCES • MASTER BEDROOM WITH FITTED WARDROBES AND EN-SUITE SHOWER ROOM • FOUR FURTHER DOUBLE BEDROOMS WITH ANOTHER EN-SUITE • AMPLE PARKING AND DOUBLE GARAGE • GOOD SIZE UN-OVERLOOKED REAR GARDEN • PRIVATE ROAD CLOSE TO TRAIN STATION • NO ONWARD CHAIN
Location: • Nearest Station: N/A • Distance to Station: N/A
Agent Information: • Address: 140 High Street, Billericay, CM12 9DF
Full Description: An exceptionally spacious, modern five bedroom detached family house offering almost 2,700 sqft set over 2 floors. The house was built around 13 years ago and is located in a sought after private road close to Billericay High Street and train station.You enter the property into a very spacious entrance hall with a door into the garage, stairs leading up to the first floor, a cloaks cupboard and ground floor cloakroom. To the front is the dining room with a square bay window, with a study behind and double doors from the hallway leads into the well-proportioned lounge at the rear, with a feature fireplace and bifold doors onto the garden terrace. The kitchen/breakfast room is also located to the rear, with a further set of bifold doors onto the garden terrace. Offering ample space for casual dining, the kitchen is comprehensively fitted, including granite work tops and a range of integrated appliances including twin ovens, gas hob, cooker hood, fridge, freezer, dishwasher and a wine fridge. There is a separate utility room with a door leading out to the sideway.Up on the first floor is a part galleried landing with access to the boarded large loft space. The impressive master bedroom offers exceptional space with a range of fitted wardrobes and an en-suite shower room. The second bedroom is also very spacious with an en-suite shower room. There are three further double bedrooms together with a family bath/shower room.To the front is a large block pavior driveway providing ample off road parking and leading to the double integral garage. To the rear is a good-size un-overlooked garden commencing with a paved full-width terrace leading out to extensive lawns with mature shrubs, hedging and trees.Spacious Entrance Hall - Lounge - 6.15m max x 5.18m (20'2 max x 17) - Dining Room - 4.11m x 3.96m (13'6 x 13) - Study - 2.97m x 2.95m (9'9 x 9'8) - Kitchen/Breakfast Room - 5.18m x 6.15m max (17 x 20'2 max) - Utility Room - 3.05m x 1.75m (10 x 5'9) - Ground Floor Cloakroom - 2.08m x 0.99m (6'10 x 3'3) - Part Galleried Landing - Master Bedroom - 5.03m x 4.88m (16'6 x 16) - En-Suite Shower Room - 2.59m x 2.31m (8'6 x 7'7) - Bedroom Two - 5.11m x 3.53m (16'9 x 11'7) - En-Suite Shower Room - 2.64m x 1.09m (8'8 x 3'7) - Bedroom Three - 4.57m x 3.18m (15 x 10'5) - Bedroom Four - 5.36m x 2.95m (17'7 x 9'8) - Bedroom Five - 4.19m x 3.12m (13'9 x 10'3) - Family Bathroom - 2.67m x 2.31m (8'9 x 7'7) - Double Integral Garage - 5.23m x 4.80m (17'2 x 15'9) - BrochuresWest Park Avenue, BillericayBrochure
Location
Address
West Park Avenue, Billericay
City
West Park Avenue
Features And Finishes
MODERN FIVE BEDROOM DETACHED HOUSE, ALMOST 2,700 SQFT OF ACCOMMODATION, THREE SPACIOUS RECEPTION ROOMS WITH UNDERFLOOR HEATING TO GROUND FLOOR, LARGE KITCHEN/BREAKFAST ROOM WITH INTEGRATED APPLIANCES, MASTER BEDROOM WITH FITTED WARDROBES AND EN-SUITE SHOWER ROOM, FOUR FURTHER DOUBLE BEDROOMS WITH ANOTHER EN-SUITE, AMPLE PARKING AND DOUBLE GARAGE, GOOD SIZE UN-OVERLOOKED REAR GARDEN, PRIVATE ROAD CLOSE TO TRAIN STATION, NO ONWARD CHAIN
Legal Notice
Our comprehensive database is populated by our meticulous research and analysis of public data. MirrorRealEstate strives for accuracy and we make every effort to verify the information. However, MirrorRealEstate is not liable for the use or misuse of the site's information. The information displayed on MirrorRealEstate.com is for reference only.
Real Estate Broker
Ashton White, Billericay
Brokerage
Ashton White, Billericay
Profile Brokerage WebsiteTop Tags
Almost 2Likes
0
Views
7
Related Homes

200 Biscayne Boulevard Way 4612, Miami, Miami-Dade County, FL, 33131 Miami FL US
For Rent: USD6,200/month

117 NW 42nd Ave 1616, Miami, Miami-Dade County, FL, 33126 Miami FL US
For Rent: USD2,300/month

21 West End Avenue 4210, New York, NY, 10069 New York City NY US
For Rent: USD8,414/month

253 NE 2nd St 3406, Miami, Miami-Dade County, FL, 33132 Miami FL US
For Rent: USD3,200/month

67 West 107TH ST, New York, NY, 10025 New York City NY US
For Rent: USD3,500/month


