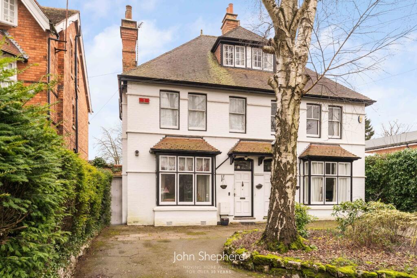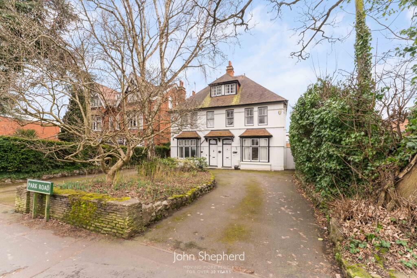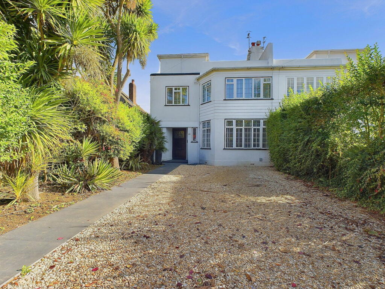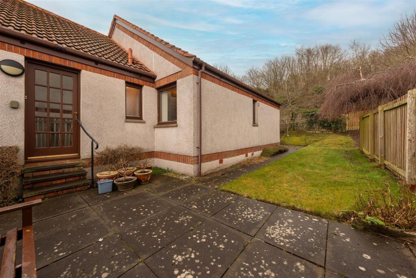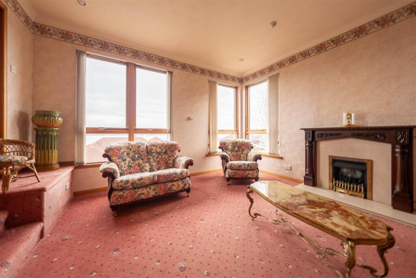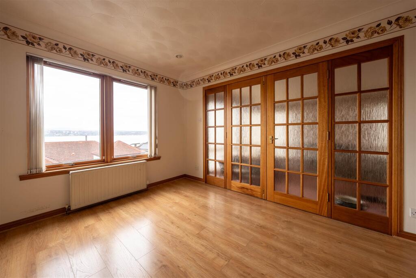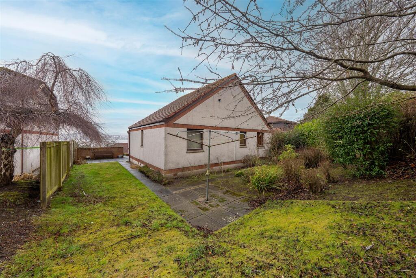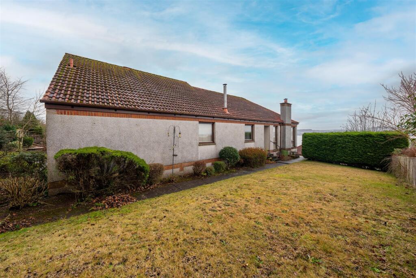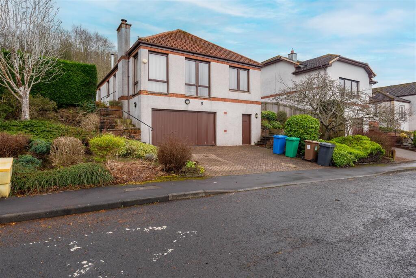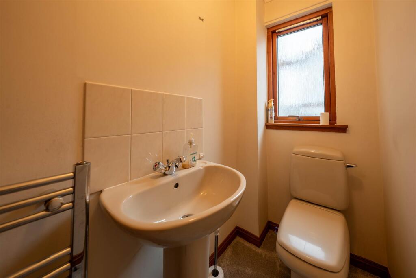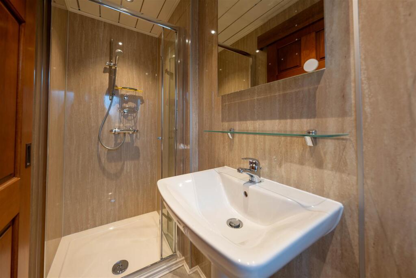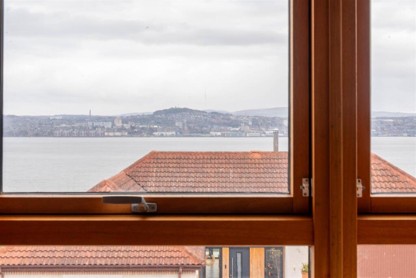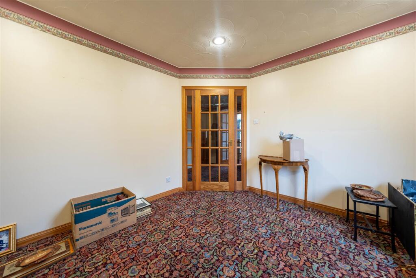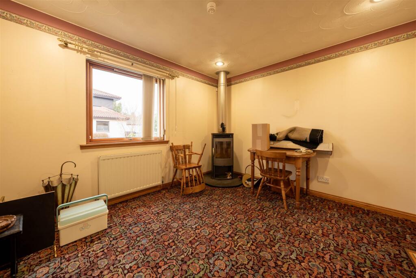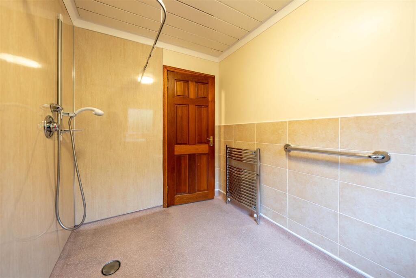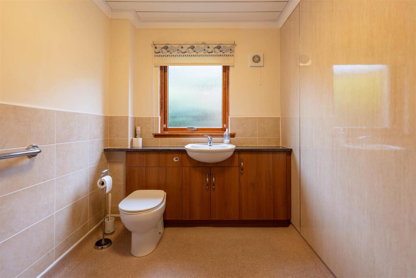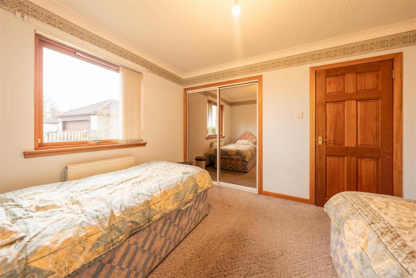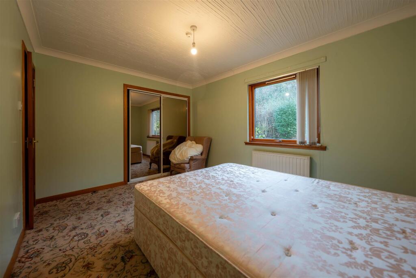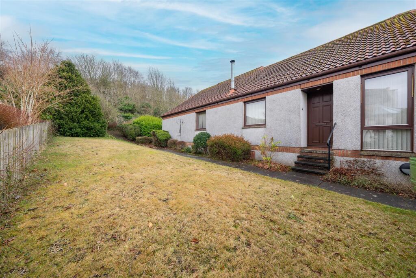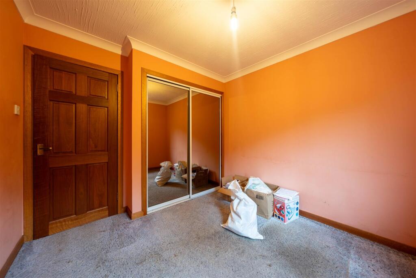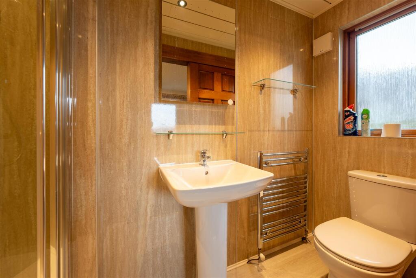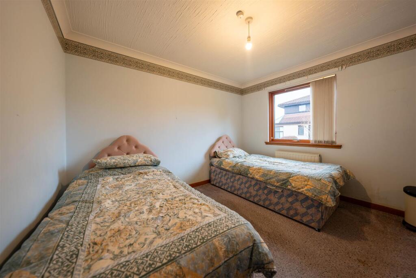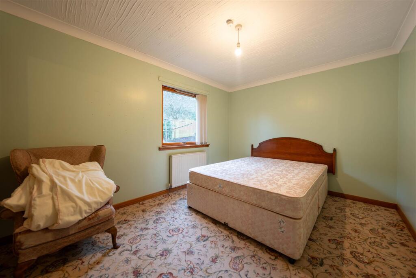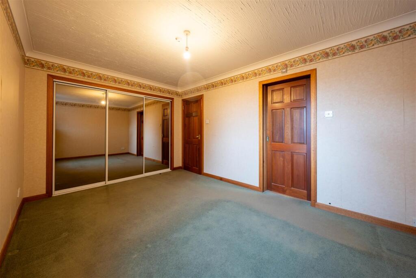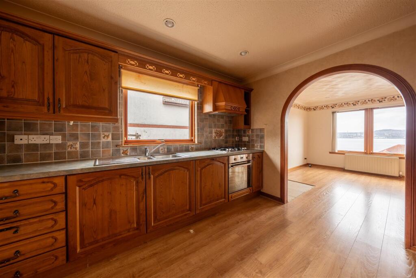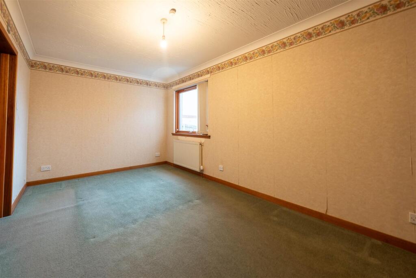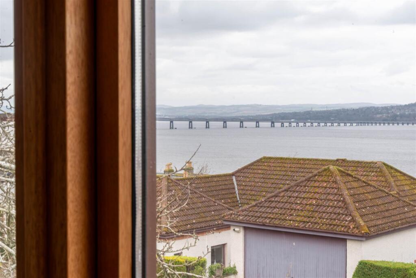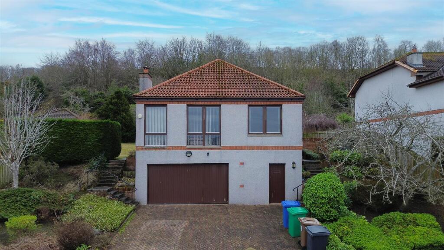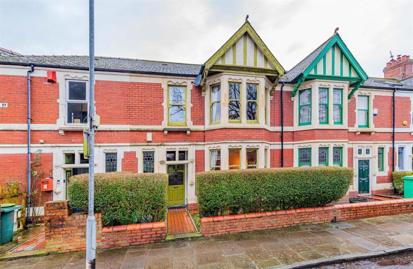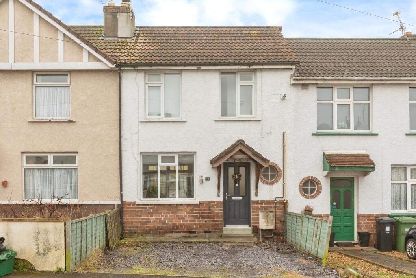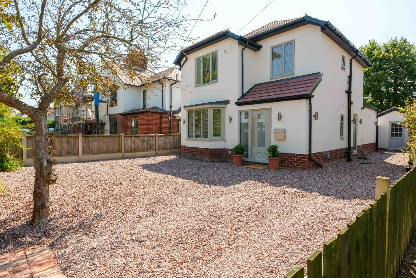West Park Road, Newport-On-Tay
For Sale : GBP 334995
Details
Bed Rooms
4
Bath Rooms
3
Property Type
Detached
Description
Property Details: • Type: Detached • Tenure: N/A • Floor Area: N/A
Key Features: • Detached House • Four Bedrooms (Master Ensuite) • Picturesque Views Over The River Tay • Ample Living Space Throughout • Gas Central Heating & Double Glazing • Useful Utility Room • Dining Room, Lounge & Sitting Room • Highly Sought After Residential Location • Ideal Family Home • Private Driveway & Garage
Location: • Nearest Station: N/A • Distance to Station: N/A
Agent Information: • Address: 13-15 St. Leonards Bridge, Perth, PH2 0DR
Full Description: Simple Approach are pleased to welcome this sizeable, detached family home on West Park Road to the residential sales market. Set within a highly sought after location, this lovely home is ideally placed to take advantage of all the local amenities found near by along with further amenities found in Dundee City Centre just minuets away. The property enjoys spacious accommodation at approximitley 145 square meters spread over one floor, comprising; a welcoming entrance, sizeable lounge, sitting room, separate dining room, spacious kitchen, useful utility room, WC, four generous bedrooms with a master ensuite and a further wet room completes the interior of this fantastic home. West Park Road offers sought after features such as gas central heating, double glazing, large private driveway, a garage and picturesque views over the River Tay. Externally the property further enjoys a private rear garden. This property lends itself to a wide range of buyers including growing families or mature couples seeking a very well located home with ample living space throughout. Viewing is essential to appreciate the overall space and stunning surroundings that West Park Road offers.Kitchen - 3.38 x 3.16 (11'1" x 10'4") - Utility Room - 1.56 x 3.26 (5'1" x 10'8" ) - Dining Room - 3.86 x 3.18 (12'7" x 10'5" ) - Lounge - 4.48 x 5.00 (14'8" x 16'4") - Sitting Room - 3.78 x 3.39 (12'4" x 11'1" ) - Wc - 0.99 x 1.76 (3'2" x 5'9" ) - Master Bedroom - 2.97 x 4.30 (9'8" x 14'1" ) - Ensuite Shower Room - 0.97 x 2.74 (3'2" x 8'11" ) - Bedroom Two - 2.97 x 3.88 (9'8" x 12'8" ) - Bedroom Three - 2.79 x 2.70 (9'1" x 8'10") - Bedroom Four - 2.96 x 3.42 (9'8" x 11'2" ) - Wet Room - 1.97 x 2.94 (6'5" x 9'7") - BrochuresWest Park Road, Newport-On-TayBrochure
Location
Address
West Park Road, Newport-On-Tay
City
West Park Road
Features And Finishes
Detached House, Four Bedrooms (Master Ensuite), Picturesque Views Over The River Tay, Ample Living Space Throughout, Gas Central Heating & Double Glazing, Useful Utility Room, Dining Room, Lounge & Sitting Room, Highly Sought After Residential Location, Ideal Family Home, Private Driveway & Garage
Legal Notice
Our comprehensive database is populated by our meticulous research and analysis of public data. MirrorRealEstate strives for accuracy and we make every effort to verify the information. However, MirrorRealEstate is not liable for the use or misuse of the site's information. The information displayed on MirrorRealEstate.com is for reference only.
Real Estate Broker
Simple Approach Estate Agents, Perth
Brokerage
Simple Approach Estate Agents, Perth
Profile Brokerage WebsiteTop Tags
Useful Utility RoomLikes
0
Views
23
Related Homes
