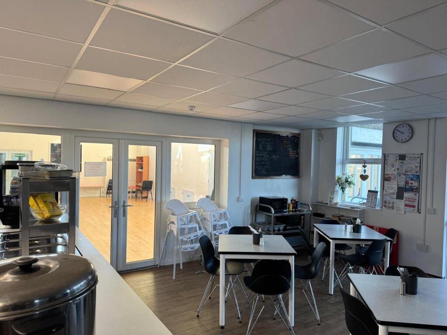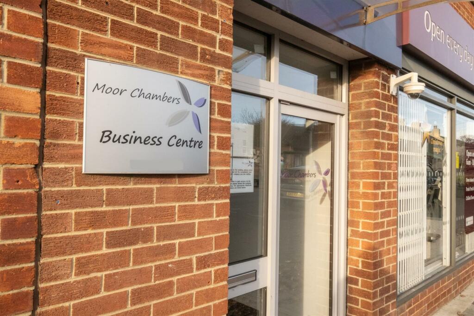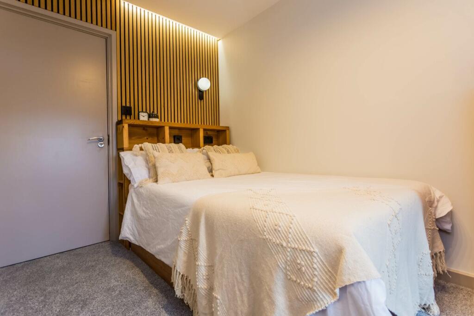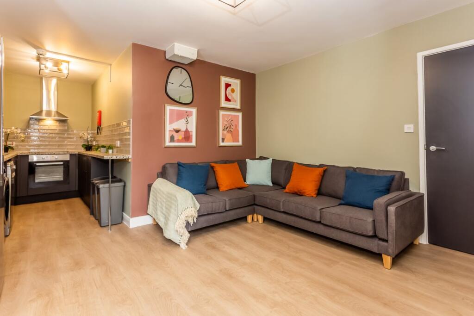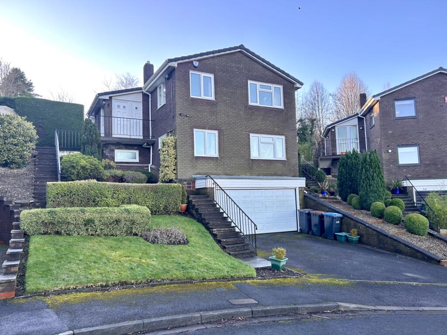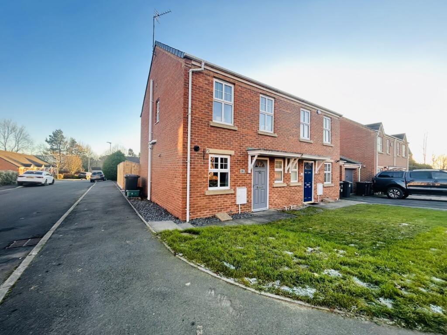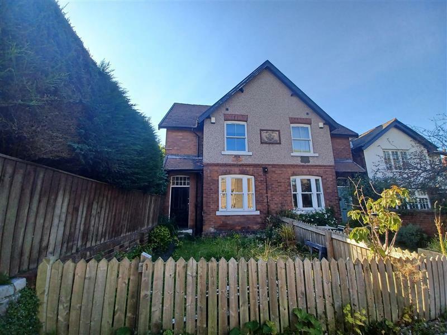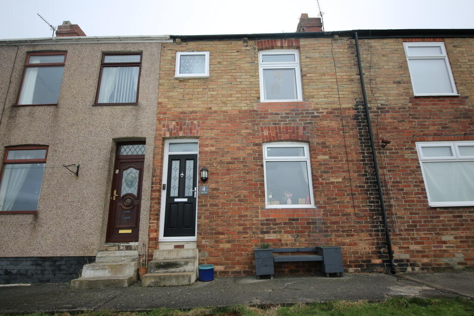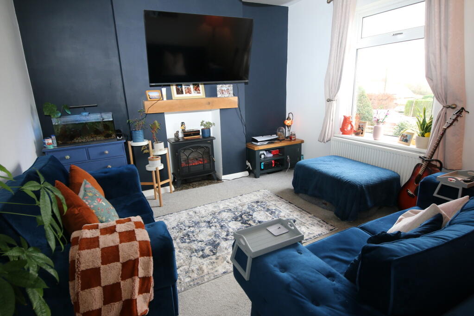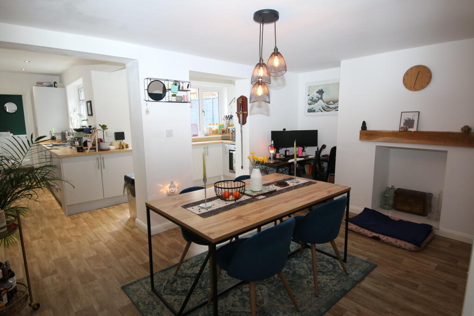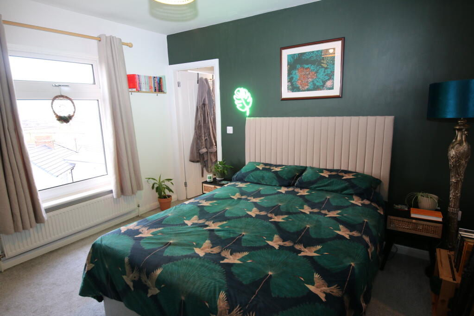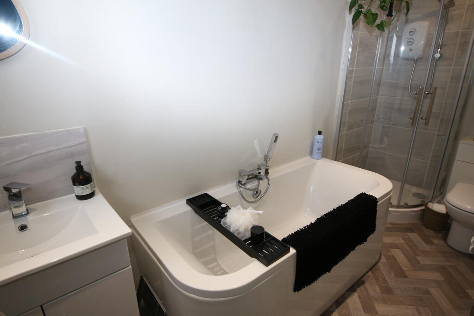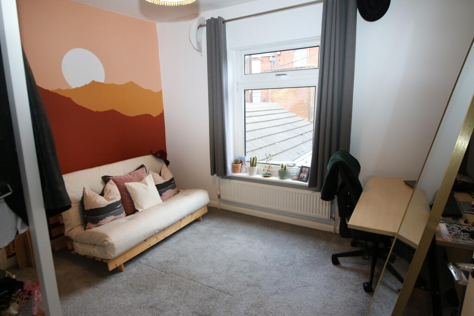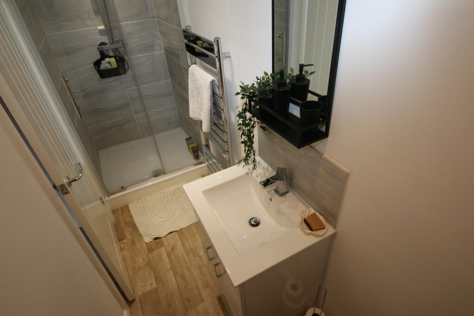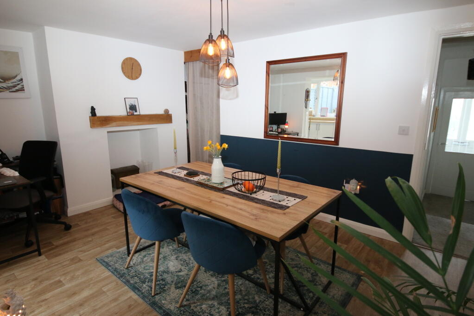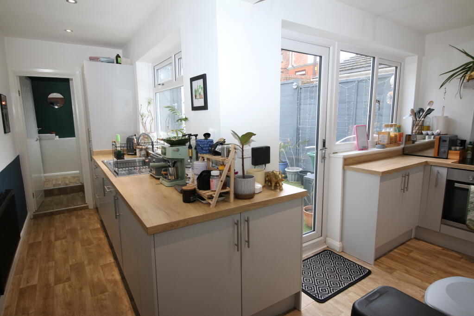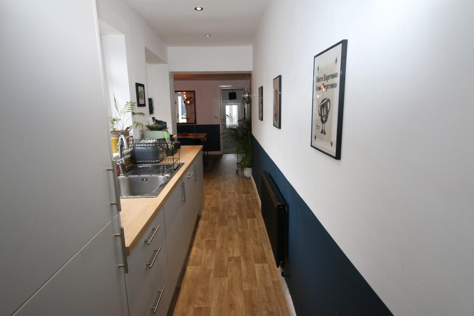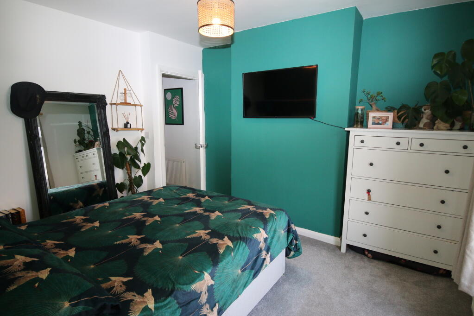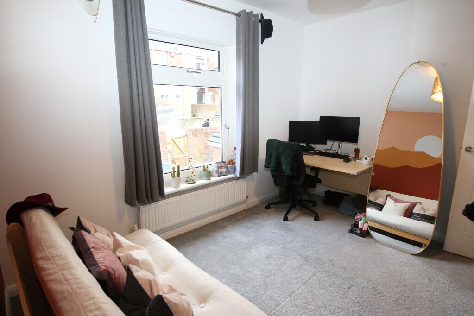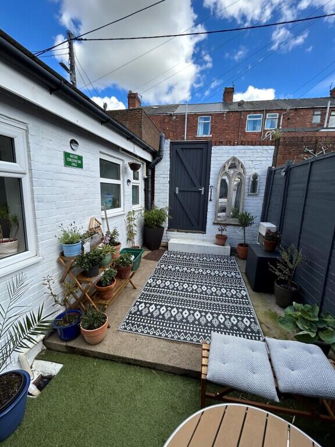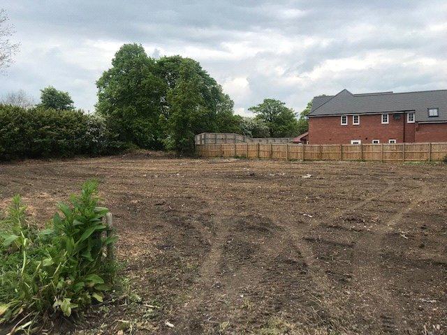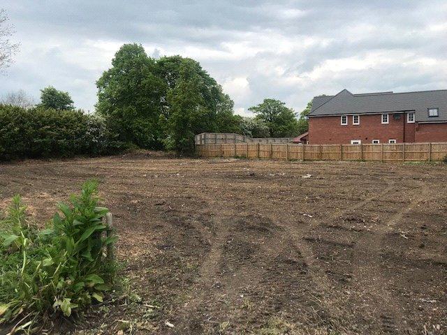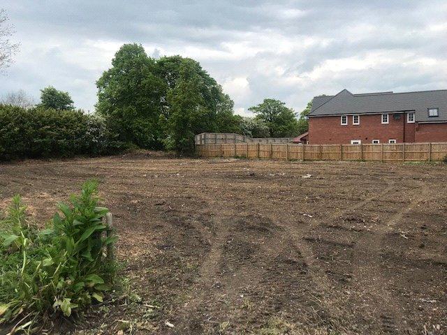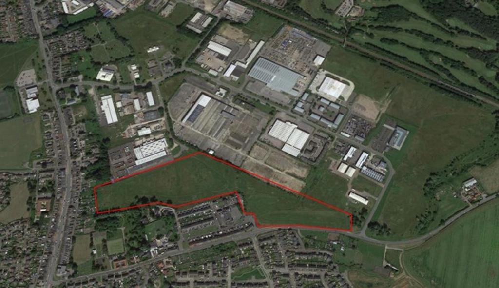West View, Sherburn Hill, Durham, DH6
For Sale : GBP 109950
Details
Bed Rooms
2
Bath Rooms
2
Property Type
Terraced
Description
Property Details: • Type: Terraced • Tenure: N/A • Floor Area: N/A
Key Features: • TWO BATHROOMS • WELL PRESENTED • MUST VIEW
Location: • Nearest Station: N/A • Distance to Station: N/A
Agent Information: • Address: 96 Claypath, Durham, DH1 1RG
Full Description: We are delighted to market this stunning two bedroom, two bathroom terrace home. Enjoying some lovely views to the front, the property is well located for easy access to local amenities and links into Durham. The property itself comprises to the ground floor: Entrance porch, entrance hallway, cloakroom/WC, living room, dining room, kitchen and utility room. To the first floor are two double bedrooms, each of which have their own en-suite; the master having a full bathroom suite with separate shower and the second en-suite having a double shower. Externally there is a yard to the rear. The attention to detail throughout the property is superb, from the oak beam across the fireplace in the lounge, to the stylish doors, to the taps used in the bathrooms; this is a home of the highest order. We strongly recommend viewing this property at the earliest opportunity to avoid disappointment.Entrance PorchDouble glazed entrance door and radiator.Entrance HallwayRadiator and staircase to first floor.Cloakroom/WC0.91m x 1.46mDouble glazed window to side, low level WC, wash hand basin and radiator.Living Room3.55m x 3.73mDouble glazed window to front, television point and radiator.Dining Room3.37m x 4.74mRadiator and under stairs cupboard.Kitchen1.41m x 1.45mFitted base units with coordinating work surfaces, single drainer sink unit, integrated electric oven, integrated electric hob, extractor hood, integrated dishwasher, radiator, double glazed window to side and double glazed door to rear.Utility Room0.85m x 1.41mIntegrated washing machine and double glazed window to side.First Floor LandingRadiator and access to roof space via ladder.Master Bedroom3.58m x 3.23mDouble glazed window to front and radiator.En-Suite Bathroom3.57m x 1.41mFour piece suite comprising panelled bath, wash hand basin in vanity unit, step in shower cubicle, low level WC, partially tiled walls, heated towel rail and double glazed window to front.Bedroom Two3.01m x 3.67mDouble glazed window to rear and radiator.En-Suite Shower Room3.33m x 0.98mThree piece suite comprising step in shower cubicle, low level WC, wash hand basin in vanity unit, partially tiled walls, heated towel rail and storage cupboard.CourtyardWalled boundaries with gated access.EPC RatingDCouncil TaxBand A
Location
Address
West View, Sherburn Hill, Durham, DH6
City
Durham
Features And Finishes
TWO BATHROOMS, WELL PRESENTED, MUST VIEW
Legal Notice
Our comprehensive database is populated by our meticulous research and analysis of public data. MirrorRealEstate strives for accuracy and we make every effort to verify the information. However, MirrorRealEstate is not liable for the use or misuse of the site's information. The information displayed on MirrorRealEstate.com is for reference only.
Related Homes
