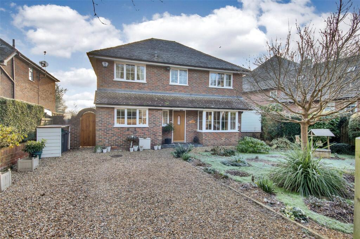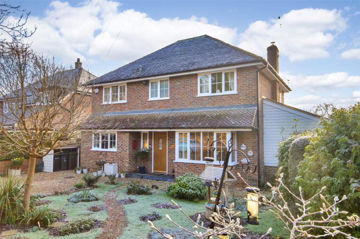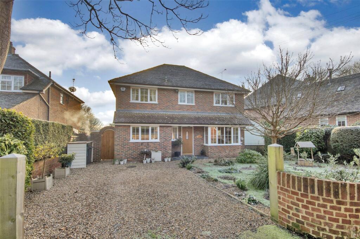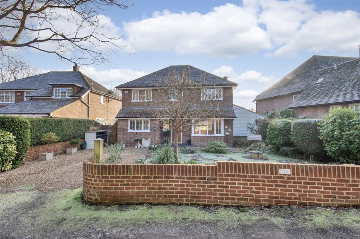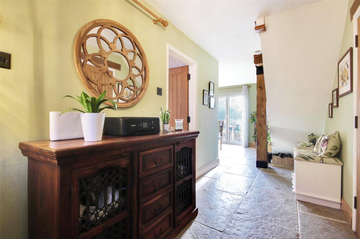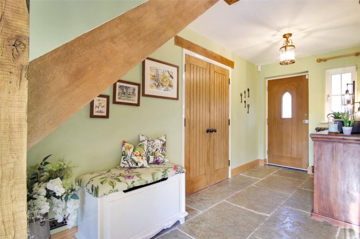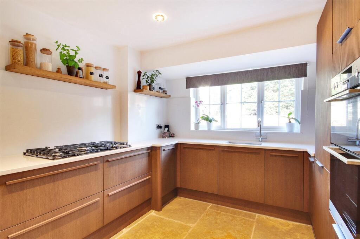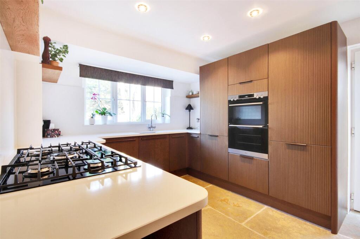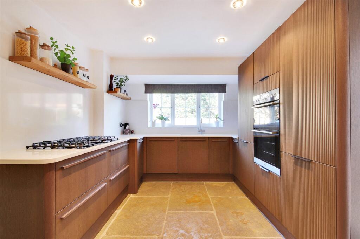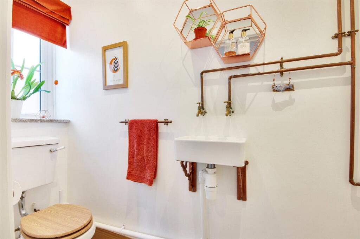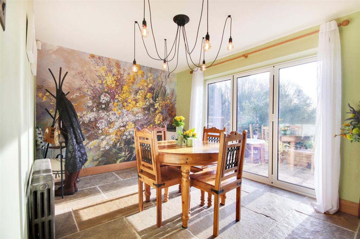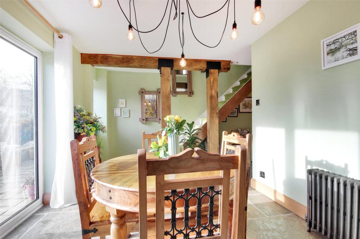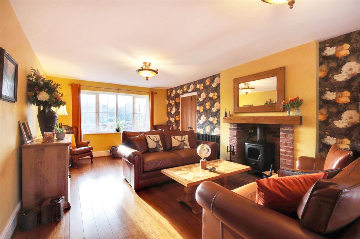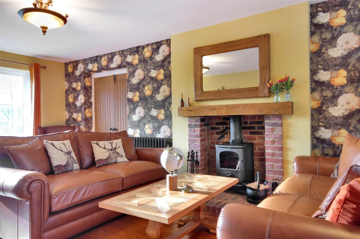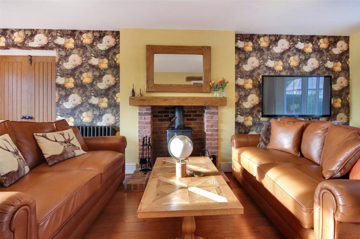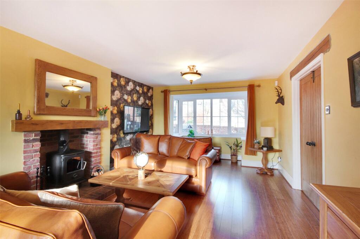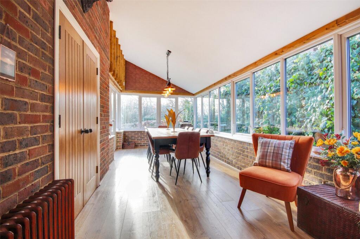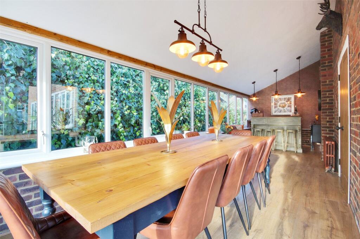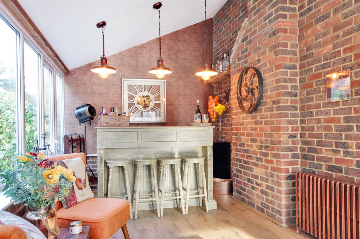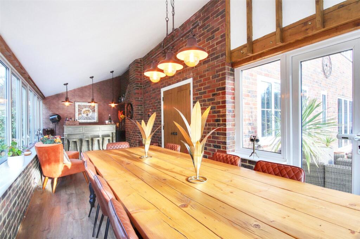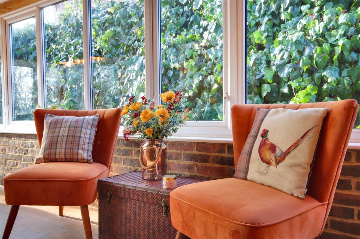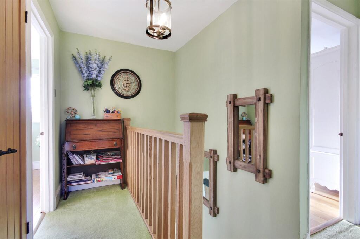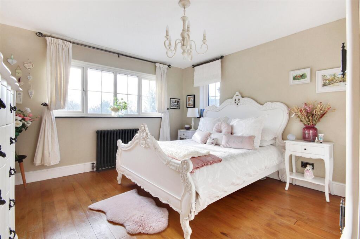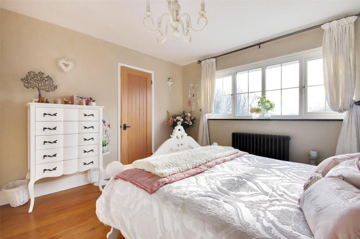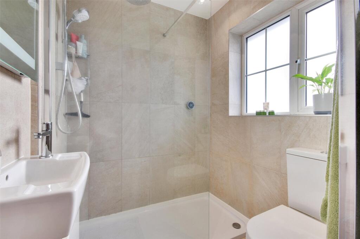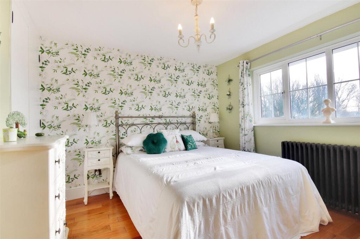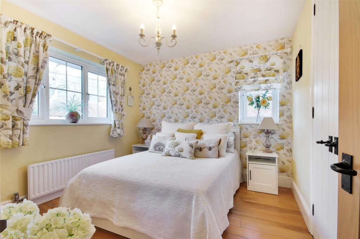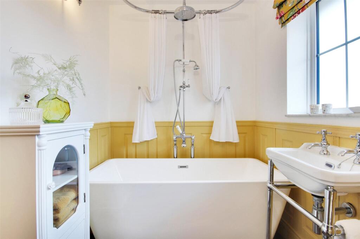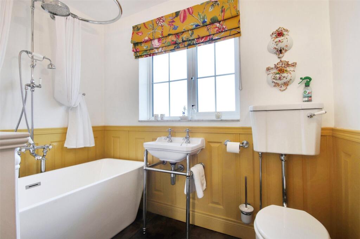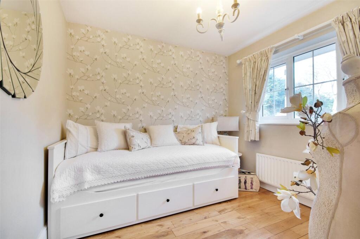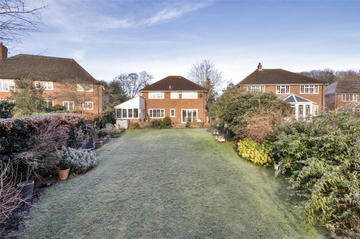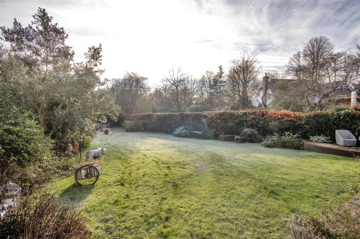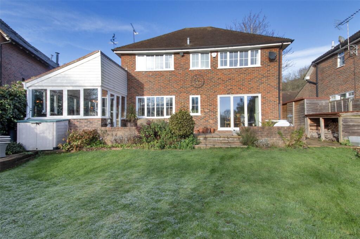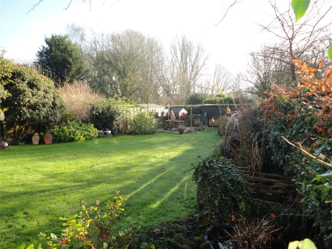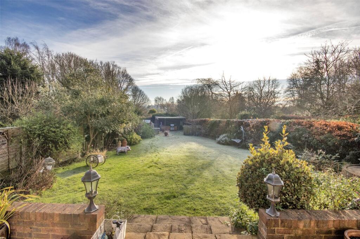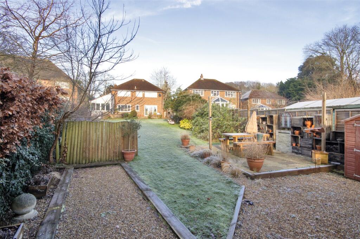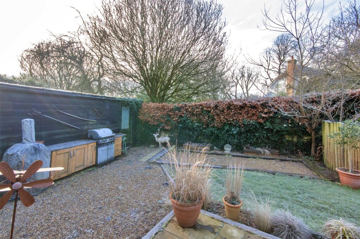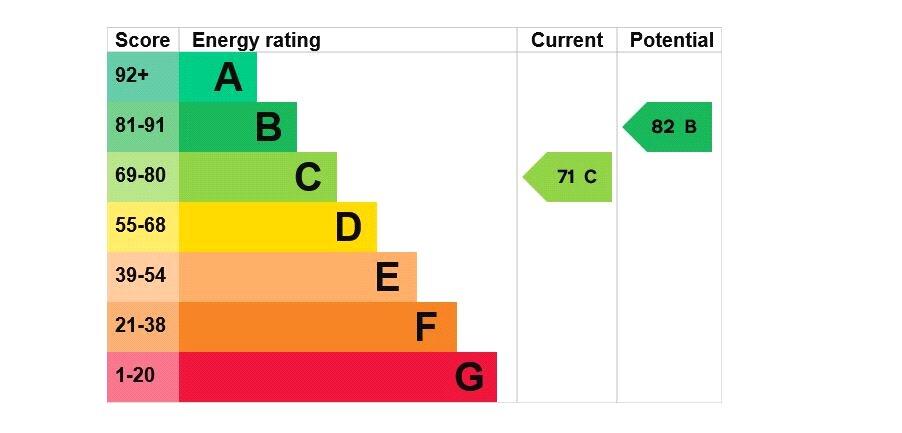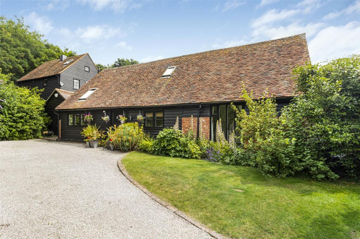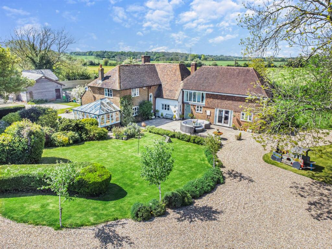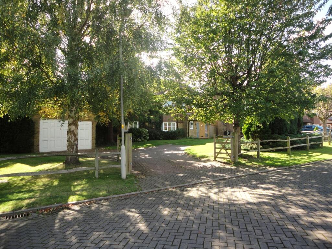Westbere Lane, Westbere, Nr Canterbury, CT2
For Sale : GBP 700000
Details
Bed Rooms
4
Bath Rooms
2
Property Type
Detached
Description
Property Details: • Type: Detached • Tenure: N/A • Floor Area: N/A
Key Features:
Location: • Nearest Station: N/A • Distance to Station: N/A
Agent Information: • Address: Hythe
Full Description: SITUATIONThe property, is situated in the much sought after pretty village of Westbere, which lies around 4 miles north-east of the historical city of Canterbury. The village is set in a preservation area that overlooks the beautiful Westbere Lakes (created by gravel extraction) and is a teem with birds, wildlife, and excellent country walks. There is a village hall, All Saints Parish Church and the well-known Yew Tree public house/restaurant, which was built in 1348 and it is one of the oldest pubs in Kent. Queen Anne and the Archbishop of Canterbury are reputed to have stayed there, and Dick Turpin evaded capture from the law hiding out there.Everyday facilities can be found at the neighbouring village of Sturry, with a range of local shops, along with Junior King’s School, and a mainline railway station connecting to Canterbury and the coast. The historical city of Canterbury offers a wider range of facilities, many cultural interests, an excellent shopping centre, good selection of schools both in the private and state sectors, along with colleges and universities.Recreation facilities include a good selection of golf courses, sport centres, swimming pools, championship cricket, and rugby. Fishing and water sports can be found along the coasts.Transport links are also good, with the high-speed train service operating into London St. Pancras from Canterbury West in less than an hour.The A2 gives access to M2, M20 and M25 motorway networks. The port of Dover and Channel Tunnel terminal at Cheriton provide cross channel services to the continent. DESCRIPTION22a Westbere Lane is a very attractive double fronted well-proportioned and beautifully presented four-bedroom detached house built in 1980.The property sits well back into its generous plot and has been much improved and modernised to a high standard by the current owners over the recent years, which includes a beautifully fitted kitchen, bathrooms, flagstone flooring, engineered oak and bamboo flooring, attractive oak internal doors, Victorian style radiators, wood burner, and lovely garden room. Construction is of traditional build, with attractive red brick, double glazed windows, and box bay window, central doorcase and tiled roof. OUTSIDEThe property is approached off Westbere Lane onto a gravel drive which provides parking for several cars, lawn with various flower beds, mature tree and shrubs, and under planting. To the side of the property is a gate which give access to rear gardens. The rear south facing gardens, has a sun terrace, ornamental wall with few steps down to the mainly laid to lawn garden, which has mature shrubs and trees, garden and log sheds, enclosed with mature hedge and fenced boundaries.GARAGING, is reached by a separate access via a shared driveway to the side of the property and is situated to the rear of the gardens.FEATURESEntrance hall, flagstone flooring.WC/Utility, hand basin, space and plumbing for washing machine. Dining Hall, flagstone flooring, Bi-folding doors, opening onto the rear gardens, attractive Victorian style radiators, stairs to first floor.Sitting Room, double aspect with central fireplace with bressummer and wood burner, bamboo flooring. Victorian style radiators, stylish oak doors which open into the garden room.Garden room, vaulted roof, double glazed on brick plinth, exposed brick feature wall, attractive wood flooring, doors open on to the sun terrace.Kitchen, beautifully designed and fitted, with an attractive and stylish range of units with integrated appliances to include fridge/freezer, dishwasher, 5 gas ring hob, double oven, ‘quooker’ type water tap, complimented with quartz worksurfaces, flagstone flooring.Landing Master bedroom, engineered oak flooring.En suite shower room, beautifully fitted and tiled.Three further double bedrooms, all with built in wardrobes.Family bathroom, modern fitted bathroom suite with tub, chrome shower fittings, handbasin set on chrome frame, WC, painted wood panelling.Front gardens, ample parkingRear gardens, good size rear gardens, south facing, all enclosed.Double garaging, up and over doors.PROPERTY INFORMATIONServices: All mains’ services are connected, Local Authority: Canterbury City Council.Council Tax Band: FVIEWINGSStrictly by appointment through Whitney HomesTel: BrochuresParticulars
Location
Address
Westbere Lane, Westbere, Nr Canterbury, CT2
City
Nr Canterbury
Legal Notice
Our comprehensive database is populated by our meticulous research and analysis of public data. MirrorRealEstate strives for accuracy and we make every effort to verify the information. However, MirrorRealEstate is not liable for the use or misuse of the site's information. The information displayed on MirrorRealEstate.com is for reference only.
Real Estate Broker
Whitney Homes, Covering Kent
Brokerage
Whitney Homes, Covering Kent
Profile Brokerage WebsiteTop Tags
built in 1980 gravel drive flagstone flooring bamboo flooringLikes
0
Views
39
Related Homes
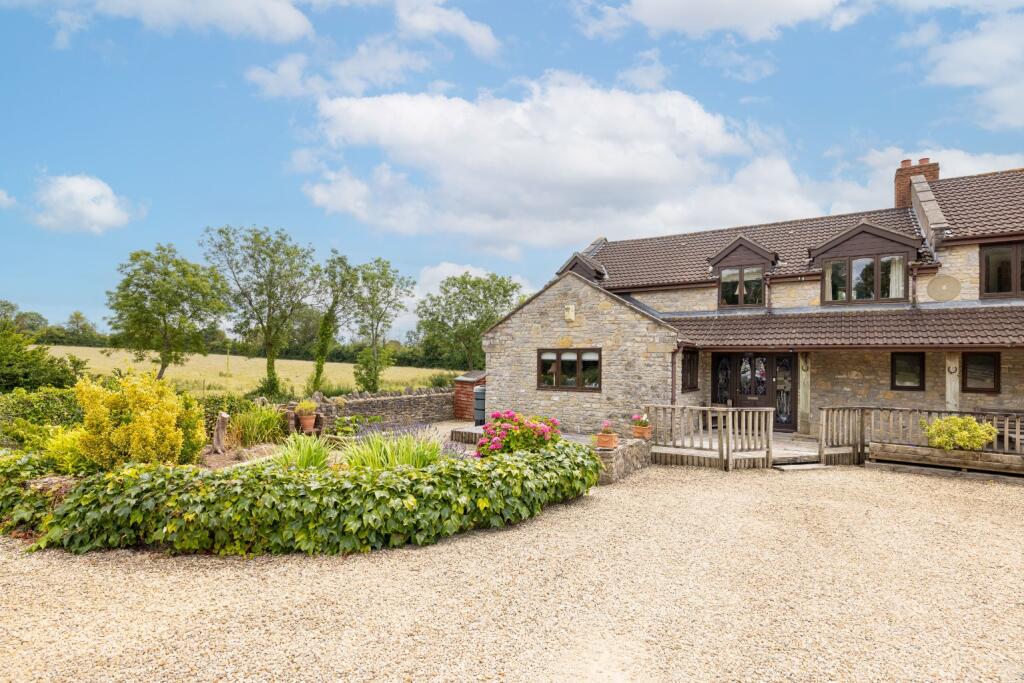

81 CHARLTON Avenue E, Unit 803, Hamilton, Ontario, L8N1Y7 Hamilton ON CA
For Sale: CAD369,900

81 CHARLTON Avenue E 803, Hamilton, Ontario, L8N 1Y7 Hamilton ON CA
For Sale: CAD369,900

344 Andrews Street, Winnipeg, Manitoba, R2W4T4 Winnipeg MB CA
For Sale: CAD284,900

81 CHARLTON Avenue E 601, Hamilton, Ontario, L8N 1Y7 Hamilton ON CA
For Sale: CAD429,900
81 CHARLTON Avenue E, Unit 601, Hamilton, Ontario, L8N1Y7 Hamilton ON CA
For Sale: CAD429,900

35 HOLLAND AVENUE UNIT 505, Ottawa, Ontario, K1Y4S2 Ottawa ON CA
For Rent: CAD1,700/month

