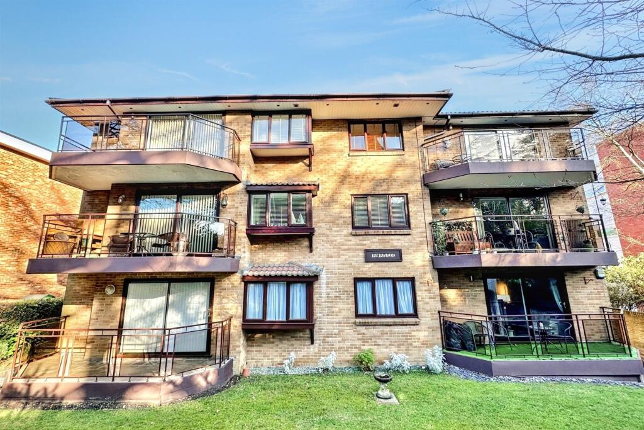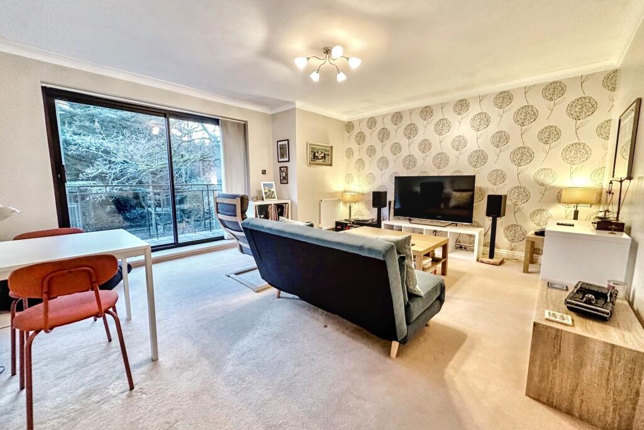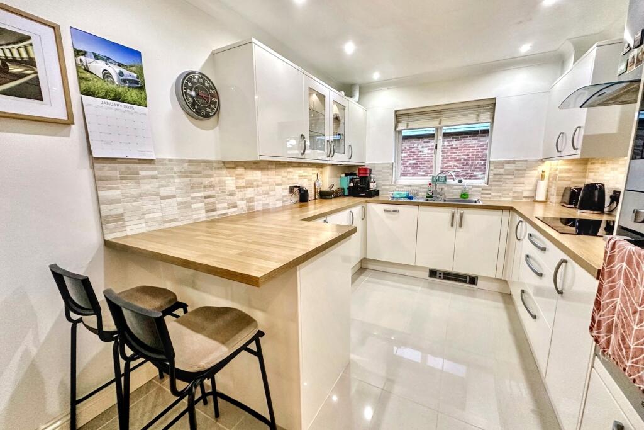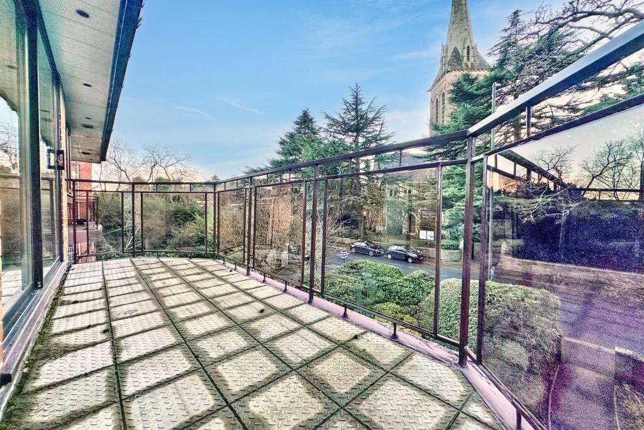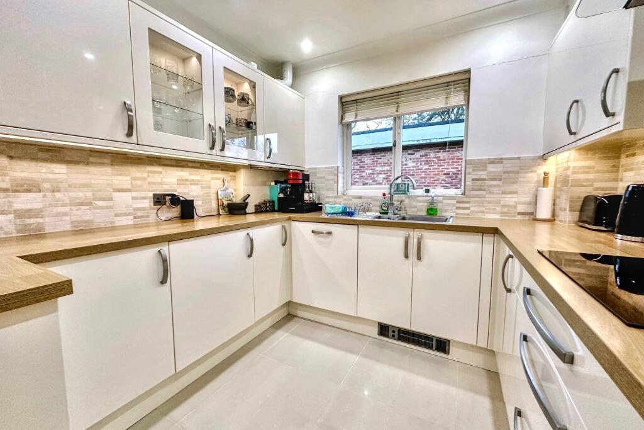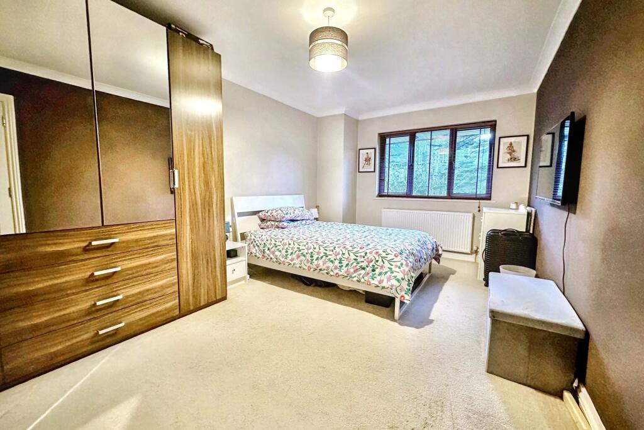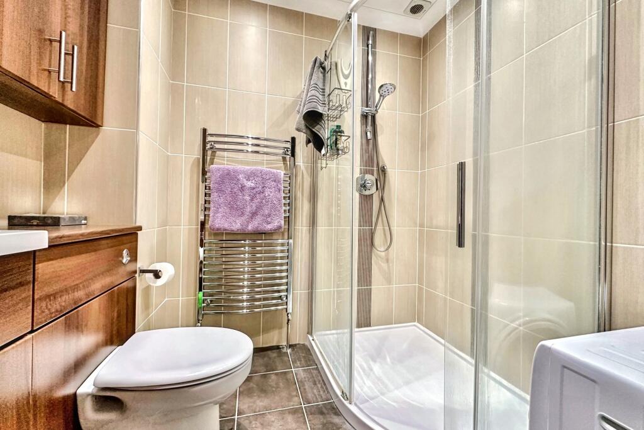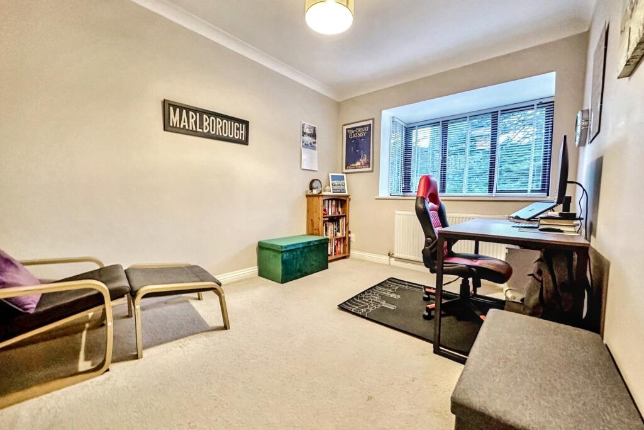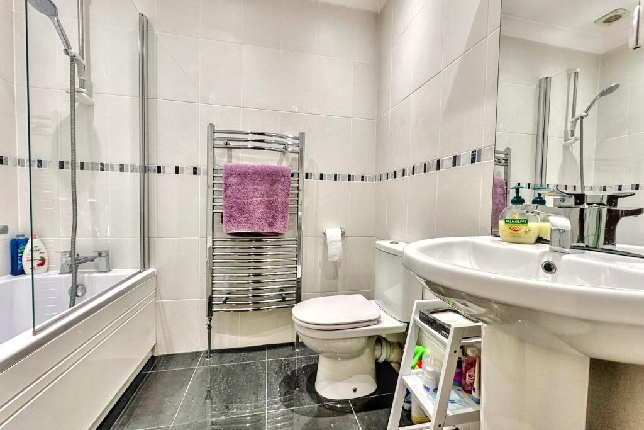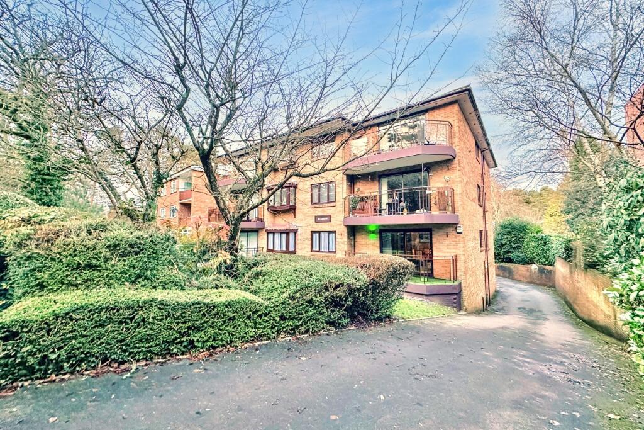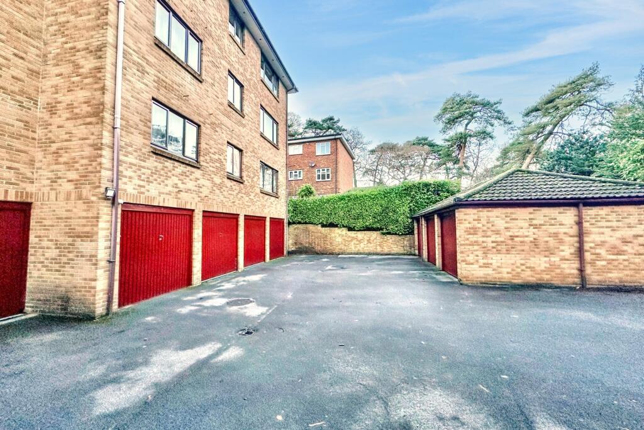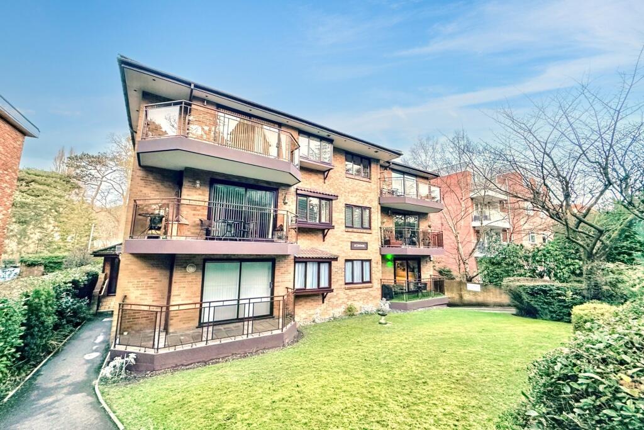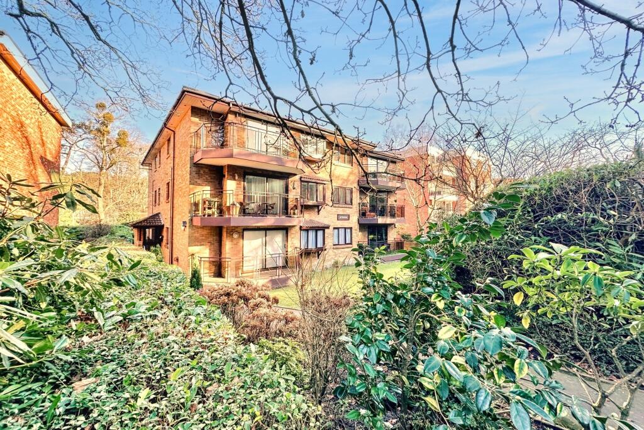Westbourne
For Sale : GBP 280000
Details
Bed Rooms
2
Bath Rooms
2
Property Type
Flat
Description
Property Details: • Type: Flat • Tenure: N/A • Floor Area: N/A
Key Features: • Kitchen/breakfast room & large lounge / diner • 2 Double bedrooms, 2 bathrooms • Garage, Southerly aspect balcony • Gas heating and double glazing
Location: • Nearest Station: N/A • Distance to Station: N/A
Agent Information: • Address: 39 Haven Road, Poole, BH13 7LE
Full Description: A very well appointed & spacious two double bedroom top floor apartment This extremely well presented top-floor apartment is located conveniently close to Westbourne Village, known for its vibrant selection of cafes, bars, bistros, and accessible bus routes. The development backs onto Bournemouth gardens which lead directly into the town centre.Entry to the building is secured by a telephone entry system, with both stairs and a lift providing access to the second (top) floor. Upon entering, you are greeted by a spacious hallway featuring wood flooring, which leads to all rooms and includes two generous storage cupboards. The bright and airy lounge/dining room offers plenty of space for furnishings and features sliding doors that open onto an excellent size, southerly aspect balcony with lovely views.The kitchen/breakfast room is well-equipped with an abundance of floor and wall-mounted cabinets, along with a suite of built-in appliances, including a microwave, oven, electric hob, dishwasher, and washing machine. A breakfast bar adds extra dining space.This apartment includes two double bedrooms, with the master bedroom benefiting from an en suite shower room and ample room for furniture. Additionally, there is a family bathroom.At the rear of the building, residents will find a garage and visitor parking available.Lounge/Dining Room 4.78m (15'8) x 4.57m (15') Balcony 4.82m (15'10) x 2.2m (7'3) Kitchen/Breakfast Room 3.66m (12'0) x 2.66m (8'9) Bedroom 1 3.02m (9'11) x 4.67m (15'4) En Suite Shower Room 2.1m (6'11) x 1.66m (5'5) Bedroom 2 2.56m (8'5) x 3.65m (12') Bathroom 2.1m (6'11) x 1.67m (5'6) Additional Information Tenure: LeaseholdLease: 125 years from 2004Ground rent: £200 per annumMaintenance Charge: £1,750 per annum Parking: GarageUtilities: Mains Electricity Mains Gas Mains Water - metered Drainage: Mains DrainageBroadband: Refer to ofcom website Mobile Signal: Refer to ofcom website Flood Risk: For more information refer to gov.uk, check long term flood risk Council Tax Band: D ALL MEASUREMENTS QUOTED ARE APPROX. AND FOR GUIDANCE ONLY. THE FIXTURES, FITTINGS & APPLIANCES HAVE NOT BEEN TESTED AND THEREFORE NO GUARANTEE CAN BE GIVEN THAT THEY ARE IN WORKING ORDER. YOU ARE ADVISED TO CONTACT THE LOCAL AUTHORITY FOR DETAILS OF COUNCIL TAX. PHOTOGRAPHS ARE REPRODUCED FOR GENERAL INFORMATION AND IT CANNOT BE INFERRED THAT ANY ITEM SHOWN IS INCLUDED. These particulars are believed to be correct but their accuracy cannot be guaranteed and they do not constitute an offer or form part of any contract.Solicitors are specifically requested to verify the details of our sales particulars in the pre-contract enquiries, in particular the price, local and other searches, in the event of a sale. DRAFT DETAILSWe are awaiting verification of these details by the seller(s).BrochuresBrochure
Location
Address
Westbourne
City
N/A
Features And Finishes
Kitchen/breakfast room & large lounge / diner, 2 Double bedrooms, 2 bathrooms, Garage, Southerly aspect balcony, Gas heating and double glazing
Legal Notice
Our comprehensive database is populated by our meticulous research and analysis of public data. MirrorRealEstate strives for accuracy and we make every effort to verify the information. However, MirrorRealEstate is not liable for the use or misuse of the site's information. The information displayed on MirrorRealEstate.com is for reference only.
Real Estate Broker
Goadsby, Canford Cliffs
Brokerage
Goadsby, Canford Cliffs
Profile Brokerage WebsiteTop Tags
2 double bedrooms 2 bathroomsLikes
0
Views
37
Related Homes








