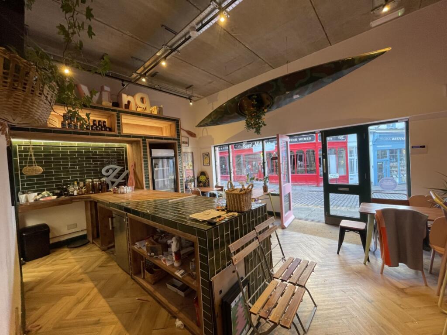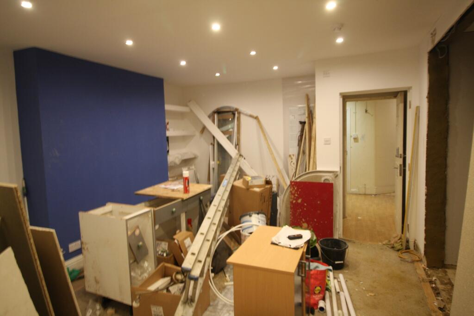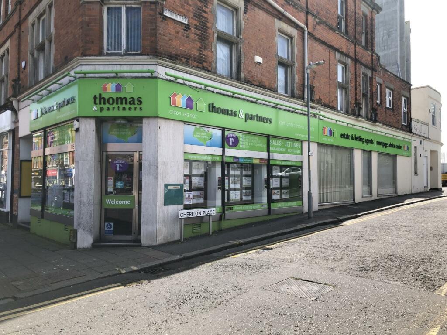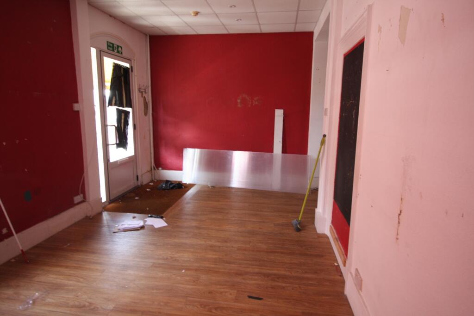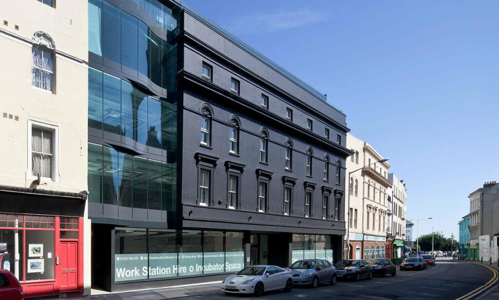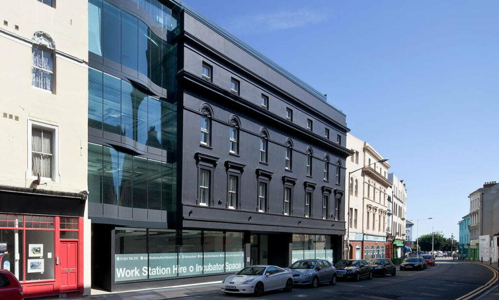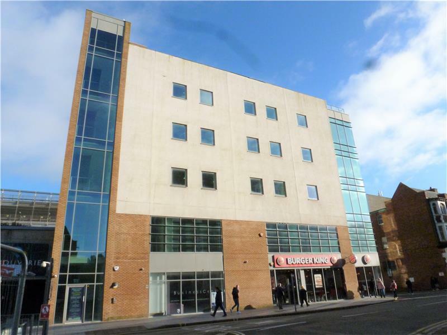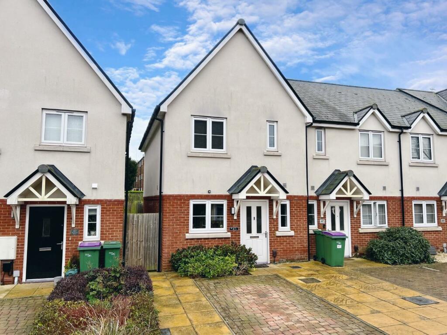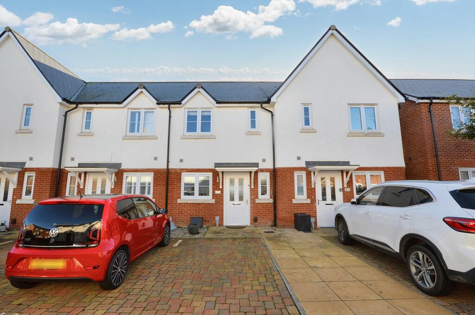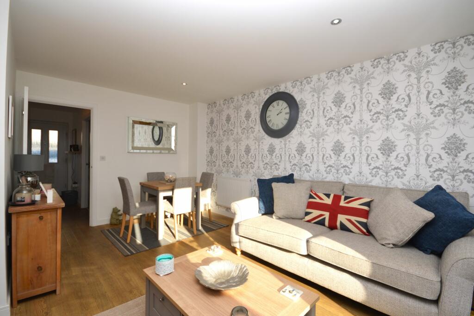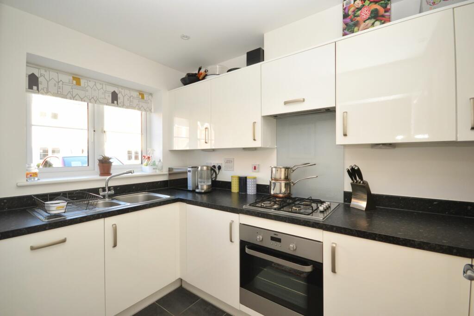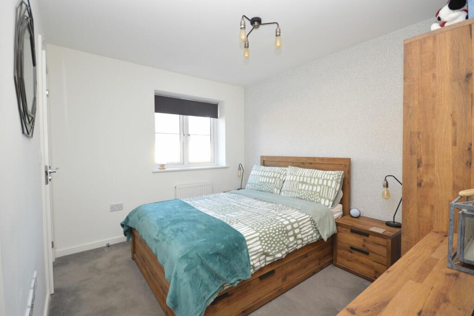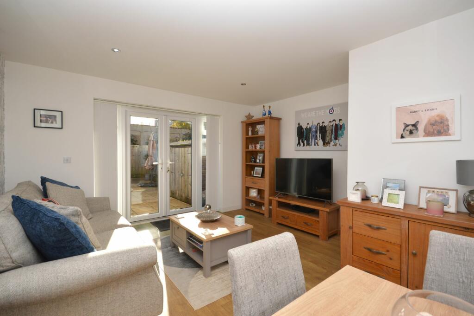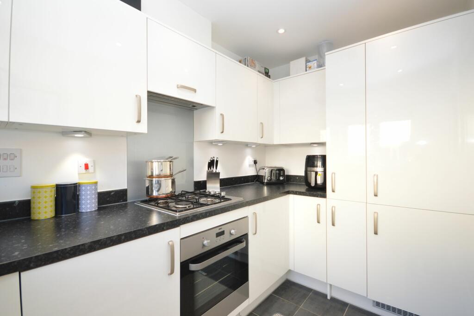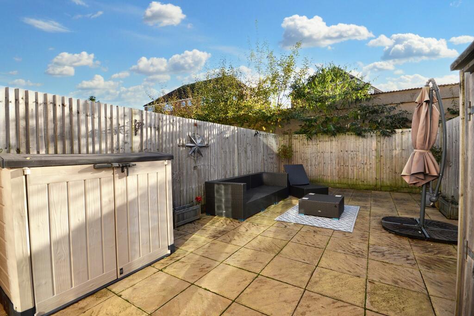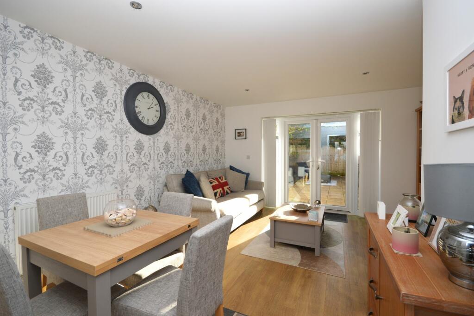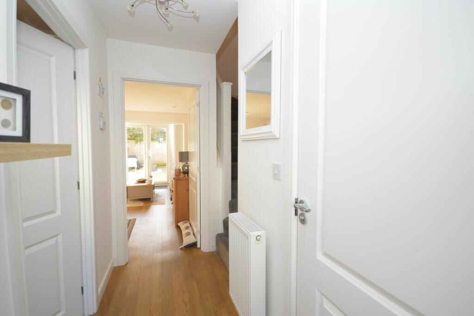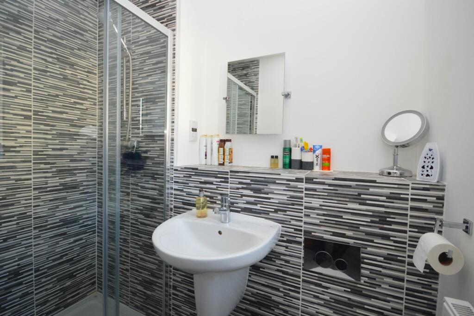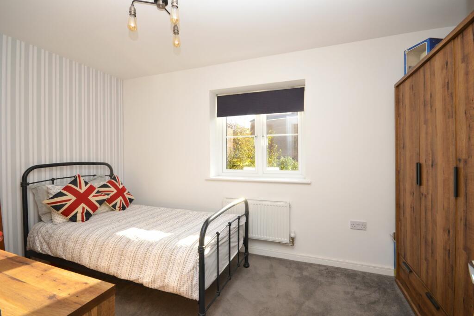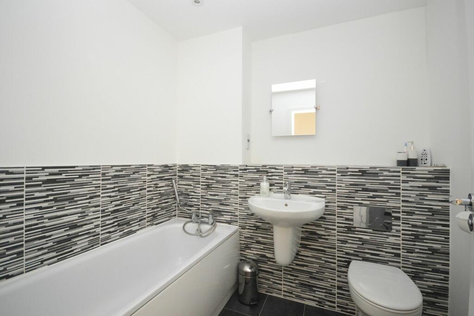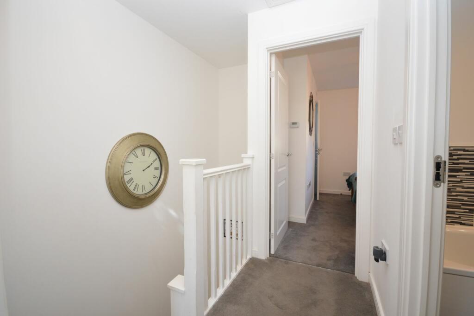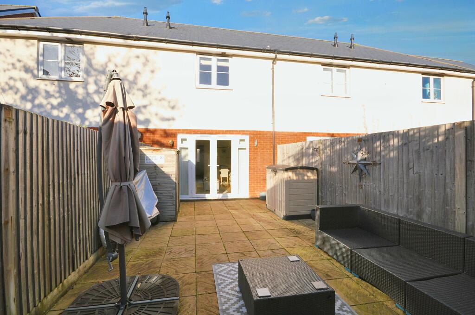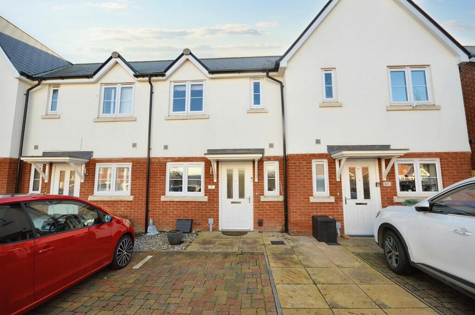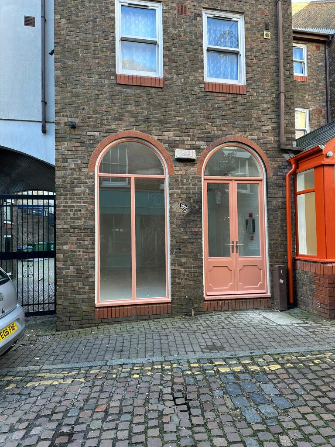Westbrook Drive, Folkestone, CT20
For Sale : GBP 300000
Details
Bed Rooms
2
Bath Rooms
2
Property Type
Terraced
Description
Property Details: • Type: Terraced • Tenure: N/A • Floor Area: N/A
Key Features: • Guide Price £300,000 - £320,000 • Two Double Bedrooms • En-Suite Shower Room • Downstairs WC • South Facing Low Maintenance Rear Garden • Modern House • Desirable Location • Short Forward Chain
Location: • Nearest Station: N/A • Distance to Station: N/A
Agent Information: • Address: 30 Cheriton High Street, Folkestone, CT19 4ET
Full Description: Guide Price £300,000 - £320,000. Nestled in a sought-after neighbourhood, this modern house presents a charming opportunity with its desirable location and wonderful finish. Boasting two double bedrooms, one of which features an en-suite shower room, this property provides both comfort and convenience. The downstairs WC adds a practical touch, ideal for busy households. With allocated parking for ease of access, residents will appreciate the hassle-free parking arrangements. Another benefit of this property is the south-facing low maintenance rear garden, offering a private space for relaxing outdoors. The garden benefits from south-facing orientation, ensuring plenty of sunlight throughout the day. Secure rear gated access adds an extra layer of privacy and convenience. A shed provides storage solutions for garden tools and outdoor equipment. Additionally, allocated parking directly outside the property accommodates one car, supplemented by additional visitor parking, making hosting guests a breeze. In summary, this property is a haven for those seeking a contemporary home in a prime location with well-appointed outdoor spaces.EPC Rating: BEntrance HallComposite frosted glazed front door, stairs to first floor landing, LVT flooring, radiator, smoke alarm. Doors to:Lounge / Diner4.73m x 4.19mUPVC double glazed double doors to garden with windows either side, LVT flooring, large understairs storage cupboard, 2 radiators.Kitchen3.19m x 1.92mUPVC double glazed window to front, matching wall and base units in high gloss white, integrated fridge & freezer, gas hob, electric oven & extractor fan, integrated dishwasher, integrated washing machine, stainless steel sink, tiled flooring.WCUPVC double glazed frosted window to front, hand basin, WC, part tiled walls, tiled floor, heated towel rail.First Floor LandingCarpeted floor coverings, loft hatch. Doors to:Bedroom3.29m x 2.75mUPVC double glazed window to front, carpeted floor coverings, radiator. Door to:En-SuiteUPVC double glazed frosted window to front, walk in shower, hand basin, WC, tiled floors, part tiled walls, radiator, extractor fan.Bedroom4.25m x 2.36mUPVC double glazed window to rear, carpeted floor coverings, fitted wardrobe housing combi boiler, radiator.BathroomBath with shower attachment, hand basin, WC, part tiled walls, tiled floor, heated towel rail, extractor fan.Rear GardenLow maintenance garden, laid with patio, south facing, rear gated access, shed.Parking - Allocated parkingAllocated parking directly outside property for 1 car, additional visitor parking.
Location
Address
Westbrook Drive, Folkestone, CT20
City
Folkestone
Features And Finishes
Guide Price £300,000 - £320,000, Two Double Bedrooms, En-Suite Shower Room, Downstairs WC, South Facing Low Maintenance Rear Garden, Modern House, Desirable Location, Short Forward Chain
Legal Notice
Our comprehensive database is populated by our meticulous research and analysis of public data. MirrorRealEstate strives for accuracy and we make every effort to verify the information. However, MirrorRealEstate is not liable for the use or misuse of the site's information. The information displayed on MirrorRealEstate.com is for reference only.
Real Estate Broker
Skippers Estate Agents, Cheriton
Brokerage
Skippers Estate Agents, Cheriton
Profile Brokerage WebsiteTop Tags
Guide Price £300 000 - £320 Two Double Bedrooms Downstairs WCLikes
0
Views
41
Related Homes
