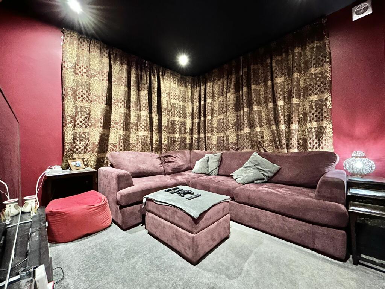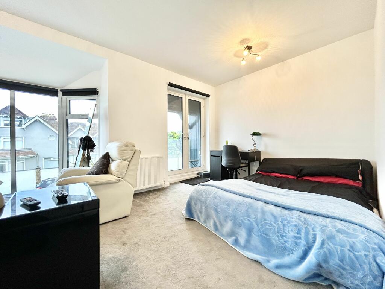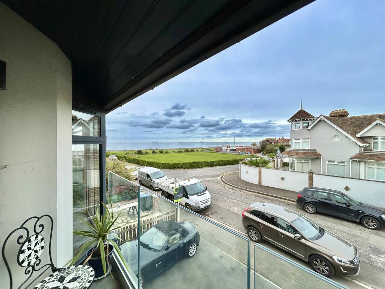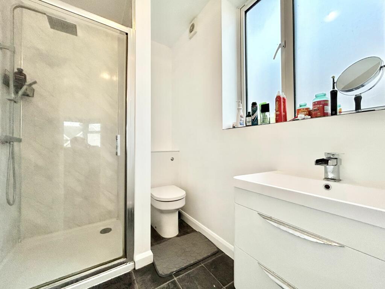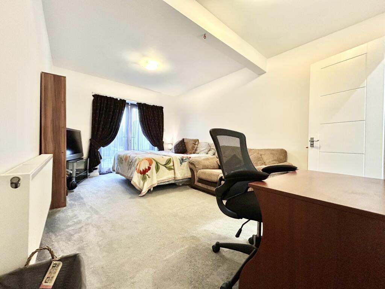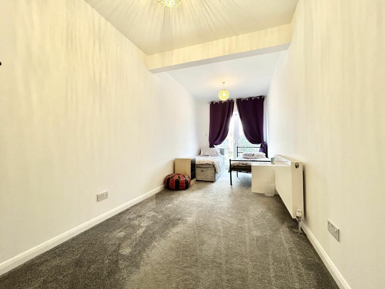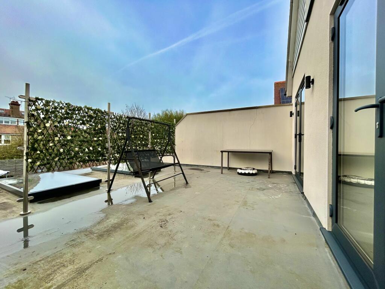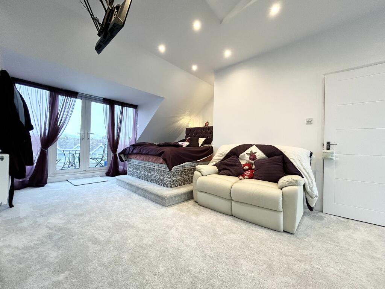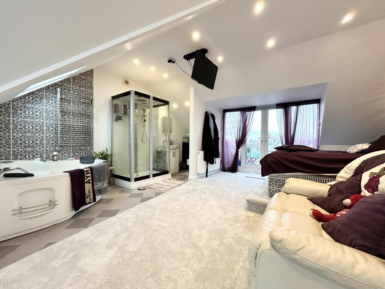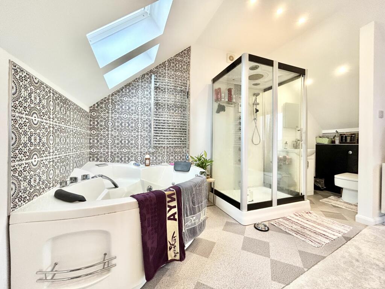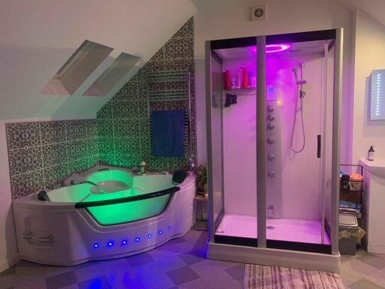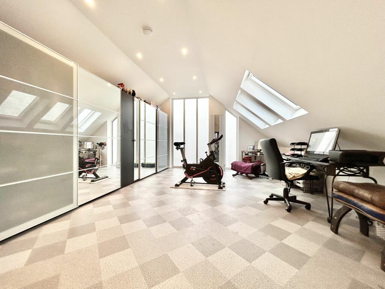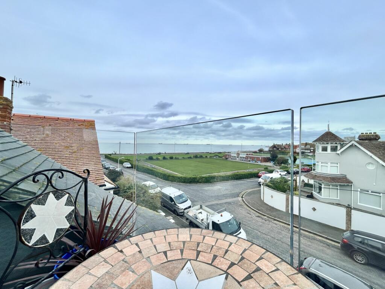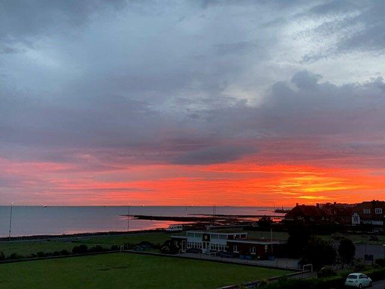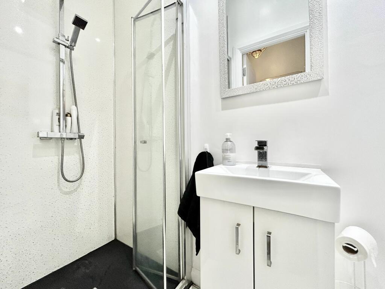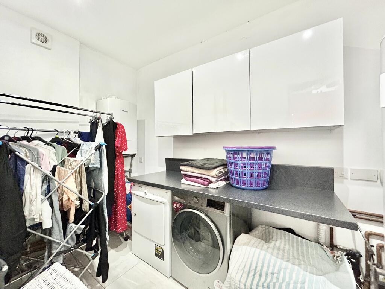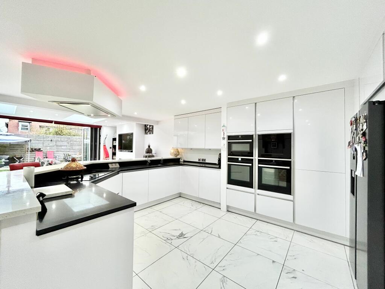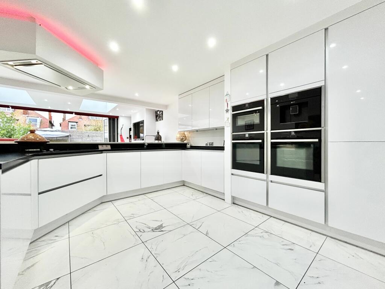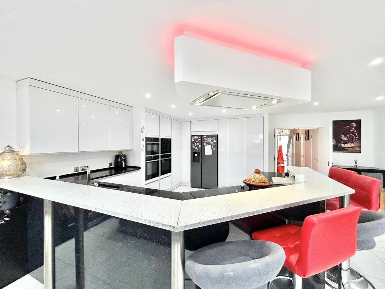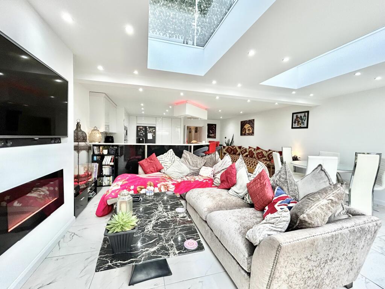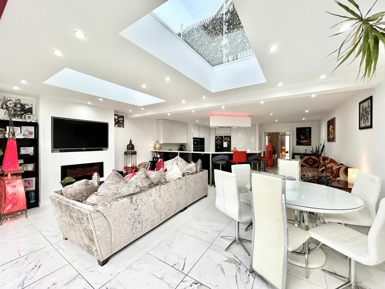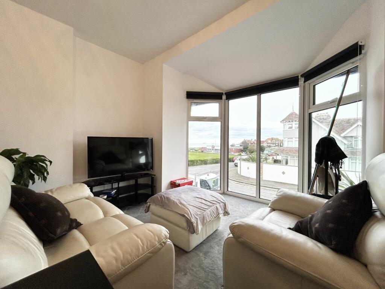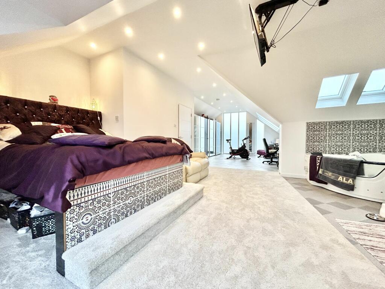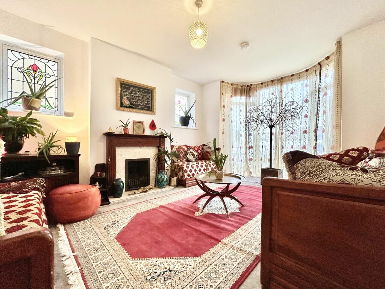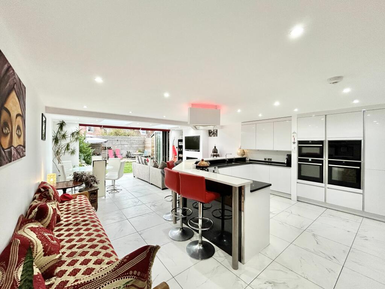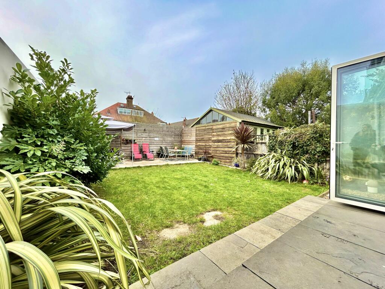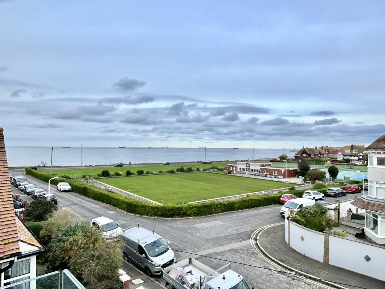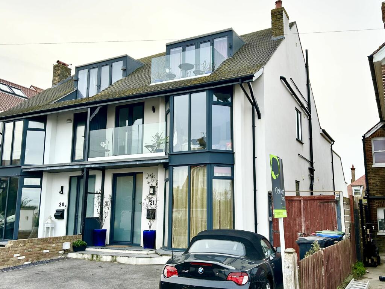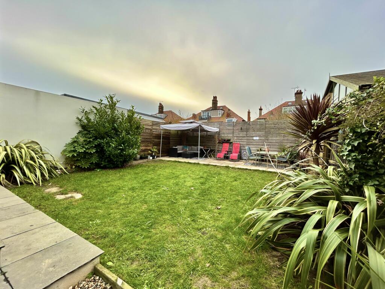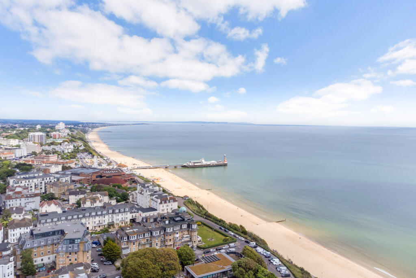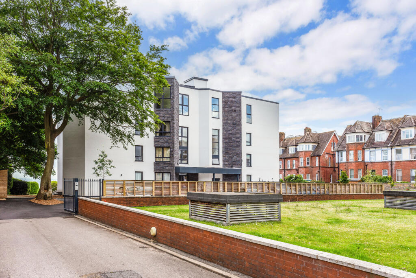Westcliff Gardens, Westbrook
For Sale : GBP 750000
Details
Bed Rooms
5
Bath Rooms
4
Property Type
Semi-Detached
Description
Property Details: • Type: Semi-Detached • Tenure: N/A • Floor Area: N/A
Key Features: • Heavily extended modern family home • Massive open plan family room • 2 additional reception rooms • 4 bedrooms • 4 bathrooms • Master suite across the entire 2nd floor • West facing garden • Parking for 3 cars • Direct sea views
Location: • Nearest Station: N/A • Distance to Station: N/A
Agent Information: • Address: Stockwell House, Cecil Square, Margate, CT9 1BD
Full Description: LUXURY COASTAL LIVING.....This stunning, heavily extended 4 bedroom, 4 shower room semi-detached home, spanning three floors, is perfectly situated close to the beach, and offering sea views to the front. This exceptional family home combines modern design with spacious living areas, making it the ideal family home. To the ground floor is an impressive, open plan kitchen/dining/living space, with granite work surfaces, Neff appliances and under floor heating, perfect for entertaining, with a wall of bi-fold doors opening on to the west facing rear garden. In addition there are a further 2 reception rooms, utility room and downstairs shower room. The first floor comprises 3 double bedrooms, 2 with en-suite shower rooms. The 2 rear bedrooms open on to a roof terrace and the larger front bedroom has a balcony and a full height glazed bay window with direct sea views. The second floor is reserved solely for the master suite! An unrivaled, triple aspect bedroom in excess of 600sqft with a huge dressing room, open plan 4 piece bathroom suite and balcony with sea views. To the front of the property there is parking for 3 vehicles. This remarkable semi-detached home is a rare find, offering space and comfort with a view of the sea. High-quality finishes throughout and room for a growing family, this home should be seen to be fully appreciated.
GROUND FLOOR Entrance Porch Entrance Hall Lounge/Kitchen/Diner 29'3" (8.92m) x 19'6" (5.94m) Utility Room 10'6" (3.20m) x 6'6" (1.98m) Formal Living Room 17'6" (5.33m) into full height glazed bay window x 12'2" (3.71m) Cinema Room/Bedroom 5 10'6" (3.20m) x 10'3" (3.12m) Downstairs Shower Room 7'10" (2.39m) x 3' (0.91m) FIRST FLOOR Bedroom 2 19'2" (5.84m) into full height glazed bay window x 14'11" (4.55m) with balcony providing direct sea views En-Suite Shower Room 7'4" (2.24m) x 5'5" (1.65m) Bedroom 3 19'4" (5.89m) x 7'5" (2.26m) Bedroom 4 15'6" (4.72m) x 10'7" (3.23m) En-Suite Shower Room 7'3" (2.21m) x 3' (0.91m) SECOND FLOOR Master Suite 34'4" (10.46m) x 18'11" (5.77m) Triple aspect open plan comprising bedroom area, large dressing room and shower Room. Featuring a balcony with direct sea views EXTERIOR Driveway to front with parking for 3 vehicles. Enclosed, west facing rear garden laid to lawn with patio area and side access
Broadband is delivered via fibre to the premises
Council Tax Band EBrochuresBrochure 1
Location
Address
Westcliff Gardens, Westbrook
City
Westcliff Gardens
Features And Finishes
Heavily extended modern family home, Massive open plan family room, 2 additional reception rooms, 4 bedrooms, 4 bathrooms, Master suite across the entire 2nd floor, West facing garden, Parking for 3 cars, Direct sea views
Legal Notice
Our comprehensive database is populated by our meticulous research and analysis of public data. MirrorRealEstate strives for accuracy and we make every effort to verify the information. However, MirrorRealEstate is not liable for the use or misuse of the site's information. The information displayed on MirrorRealEstate.com is for reference only.
Real Estate Broker
Oakwood Homes, Margate
Brokerage
Oakwood Homes, Margate
Profile Brokerage WebsiteTop Tags
3 reception rooms utility room Westcliff GardensLikes
0
Views
44
Related Homes
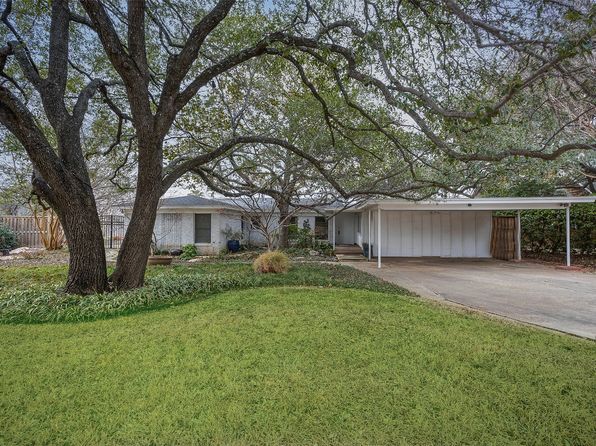
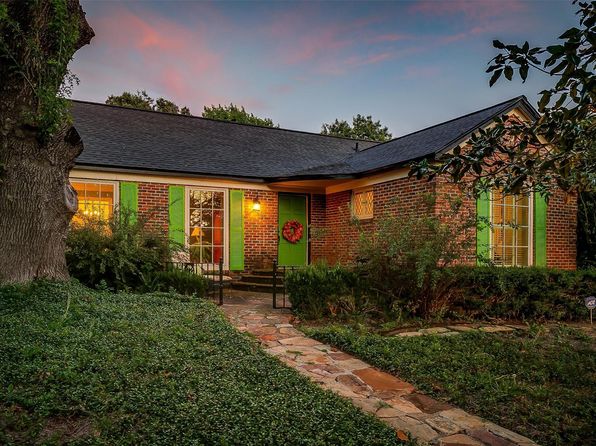
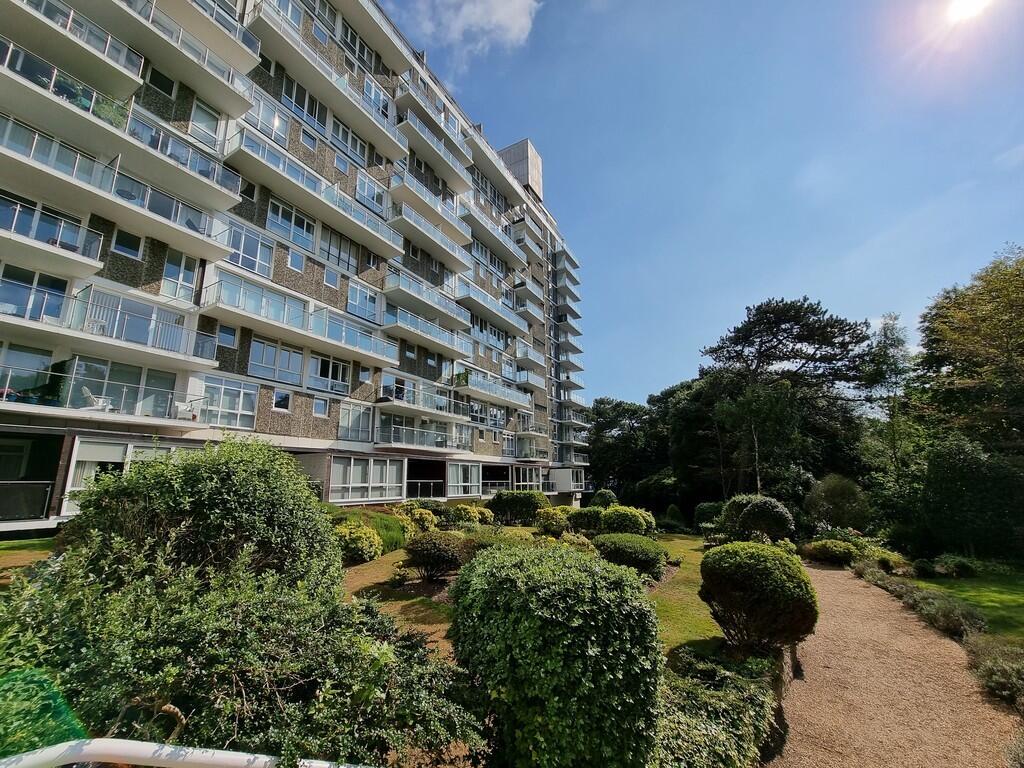
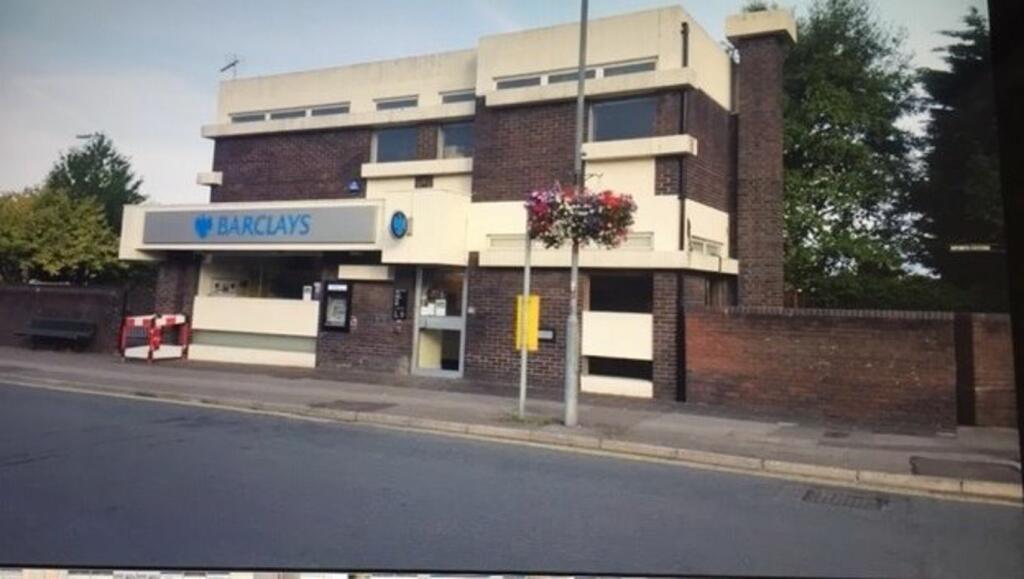
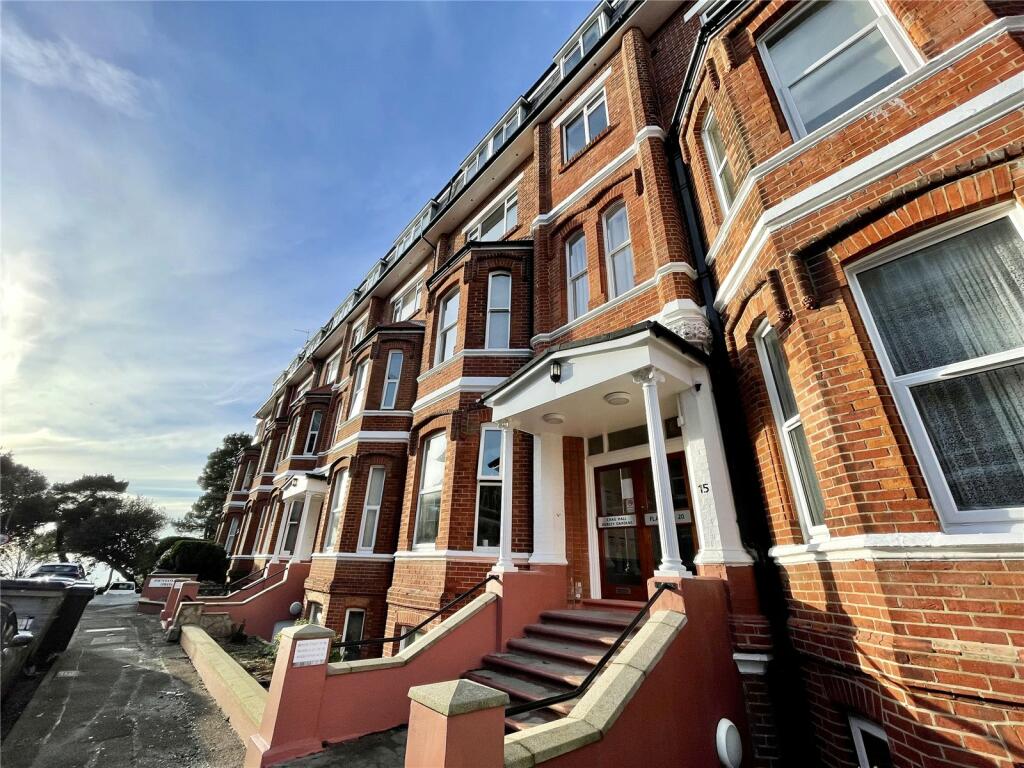


28 HOLBROOK RD, Hamilton, Ontario, L9C2H2 Hamilton ON CA
For Sale: CAD1,179,000

