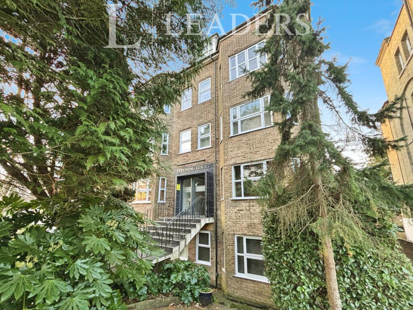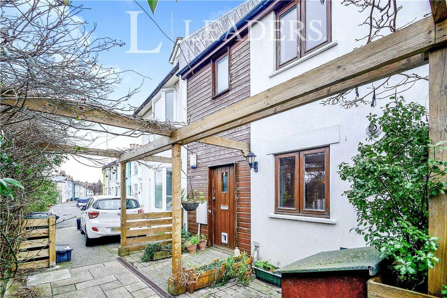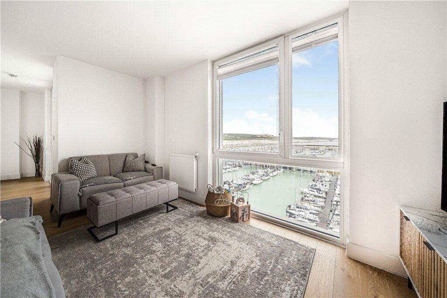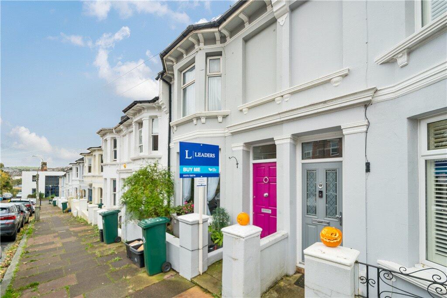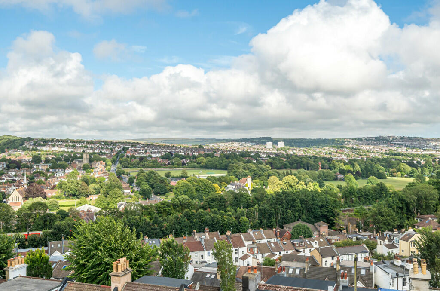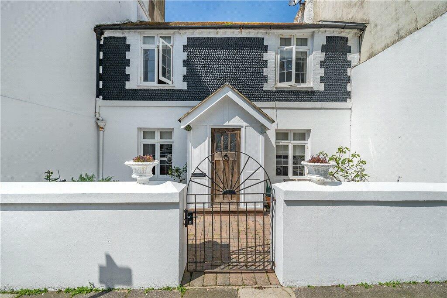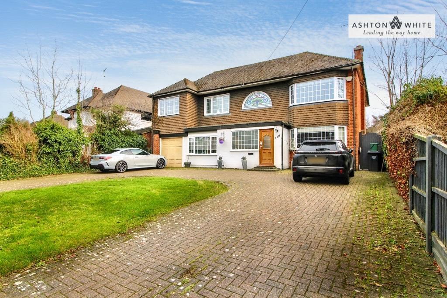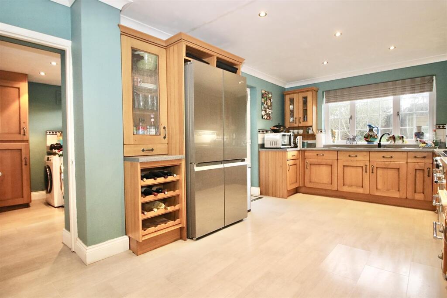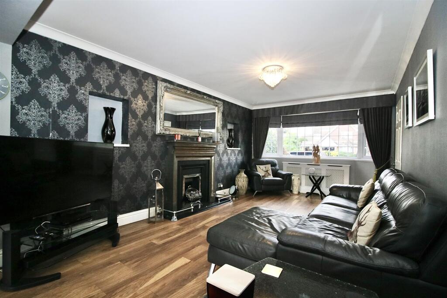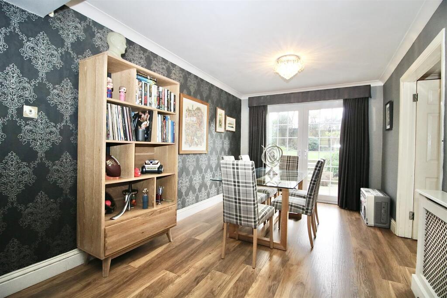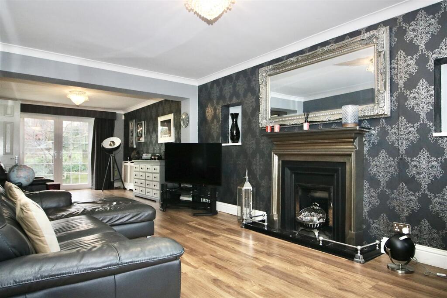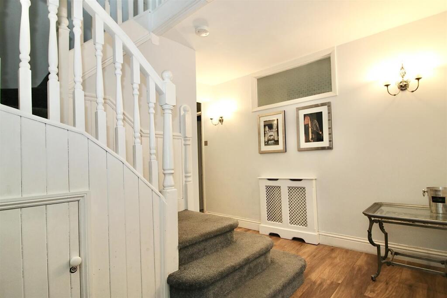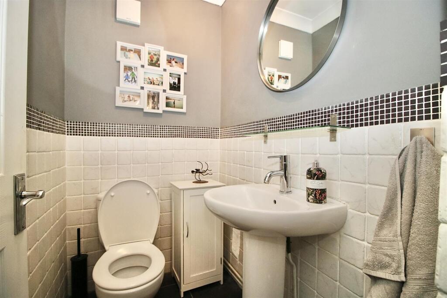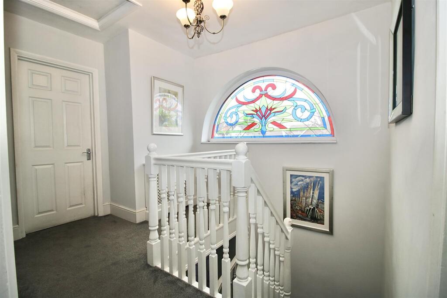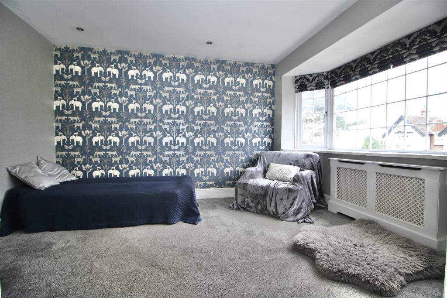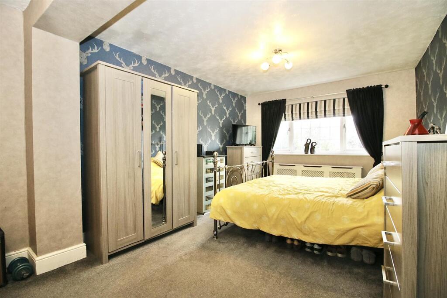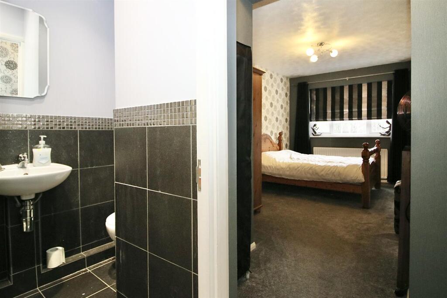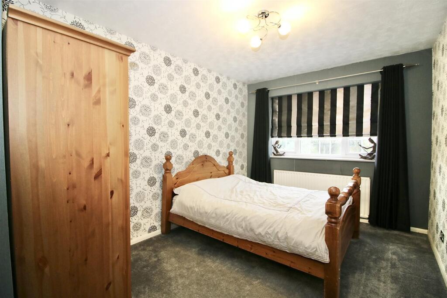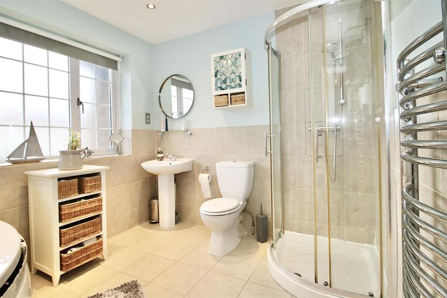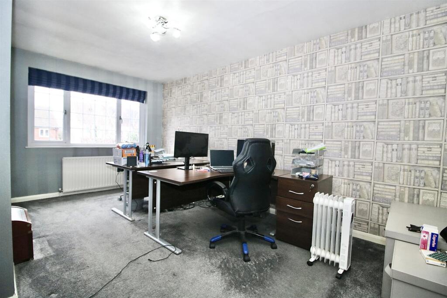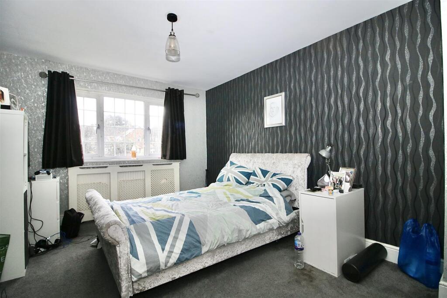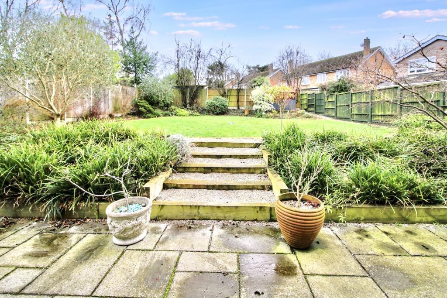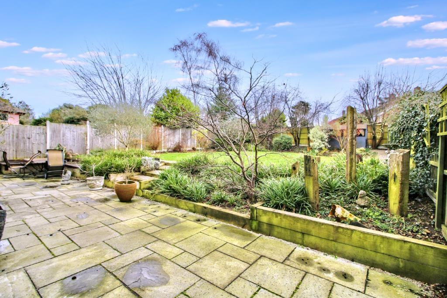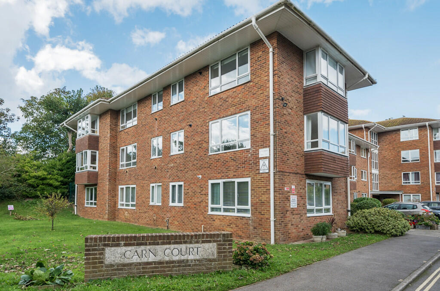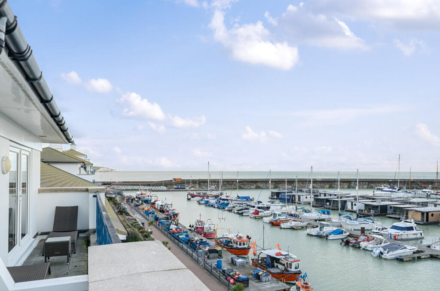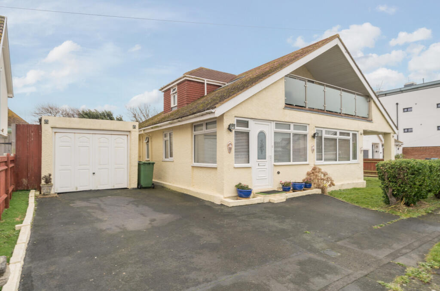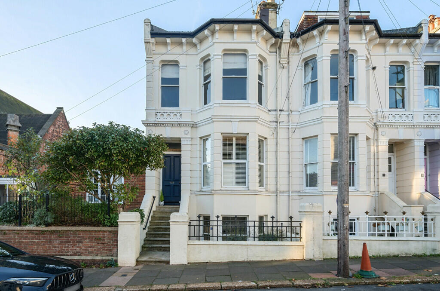Western Road, Billericay
For Sale : GBP 1075000
Details
Bed Rooms
6
Bath Rooms
3
Property Type
Detached
Description
Property Details: • Type: Detached • Tenure: N/A • Floor Area: N/A
Key Features: • SIX BEDROOM DETACHED HOUSE • IN EXCESS OF 2,500 SQFT • THREE RECEPTION ROOMS • IMPRESSIVE HALLWAY AND LANDING • TWO BEDROOMS WITH EN-SUITE SHOWER ROOMS • GROUND FLOOR CLOAKROOM AND FAMILY BATHROOM • CARRIAGE DRIVEWAY • INTEGRAL GARAGE • SCOPE FOR FURTHER IMPROVEMENT • WALKING DISTANCE TO HIGH STREET AND STATION
Location: • Nearest Station: N/A • Distance to Station: N/A
Agent Information: • Address: 140 High Street, Billericay, CM12 9DF
Full Description: Offering exceptionally spacious and versatile living accommodation, is this extended six bedroom detached older style house which offers in excess of 2,500 sqft of space, set over two floors. The property is conveniently located within 0.5 miles of Billericay High Street and 0.7 miles from the train station.you enter the property into a wide porch leading to the entrance hall with access to a ground floor cloakroom. The living room offers ample space with a feature fireplace and double doors leading to the garden. Further doors take you into the separate dining room with another set of double doors into the garden, with an opening through to the kitchen/breakfast room. There is a separate utility room, study and access to the integral garage.Up on the first floor is a spacious landing area with a feature half-moon window and access to the six bedrooms and family bathroom. Two of the bedrooms have the benefit of en-suite shower rooms, with one of the bedrooms currently be used as a home office.To the front of the house is a deep carriage driveway, which offers ample off road parking. Side access leads to the rear garden, with a south east aspect commencing with a paved patio, extensive lawn with bordering shrubs and trees.Porch - 3.40m x 1.45m (11'2 x 4'9 ) - Entrance Hall - 3.25m x 3.25m (10'8 x 10'8 ) - Ground Floor Cloakroom - 1.75m x 1.14m (5'9 x 3'9) - Living Room - 9.45m x 3.35m (31 x 11) - Dining Room - 5.79m x 2.82m (19 x 9'3) - Study - 3.66m x 2.69m (12 x 8'10 ) - Kitchen/Breakfast Room - 5.79m x 3.25m (19 x 10'8 ) - Utility Room - 2.67m x 1.70m (8'9 x 5'7 ) - Bedroom One - 5.79m x 3.35m (19 x 11) - Bedroom Two With En-Suite - 3.96m x 3.25m (13 x 10'8 ) - Bedroom Three With En-Suite - 3.96m x 2.82m (13 x 9'3 ) - Bedroom Four/Office - 5.03m x 2.97m (16'6 x 9'9 ) - Bedroom Five - 4.06m max x 4.04m max (13'4 max x 13'3 max) - Bedroom Six - 2.97m x 2.90m (9'9 x 9'6 ) - Family Bathroom - 2.82m x 2.62m (9'3 x 8'7 ) - BrochuresWestern Road, BillericayBrochure
Location
Address
Western Road, Billericay
City
Western Road
Features And Finishes
SIX BEDROOM DETACHED HOUSE, IN EXCESS OF 2,500 SQFT, THREE RECEPTION ROOMS, IMPRESSIVE HALLWAY AND LANDING, TWO BEDROOMS WITH EN-SUITE SHOWER ROOMS, GROUND FLOOR CLOAKROOM AND FAMILY BATHROOM, CARRIAGE DRIVEWAY, INTEGRAL GARAGE, SCOPE FOR FURTHER IMPROVEMENT, WALKING DISTANCE TO HIGH STREET AND STATION
Legal Notice
Our comprehensive database is populated by our meticulous research and analysis of public data. MirrorRealEstate strives for accuracy and we make every effort to verify the information. However, MirrorRealEstate is not liable for the use or misuse of the site's information. The information displayed on MirrorRealEstate.com is for reference only.
Real Estate Broker
Ashton White, Billericay
Brokerage
Ashton White, Billericay
Profile Brokerage WebsiteTop Tags
IN EXCESS OF 2 500 SQFT CARRIAGE DRIVEWAYLikes
0
Views
8
Related Homes
