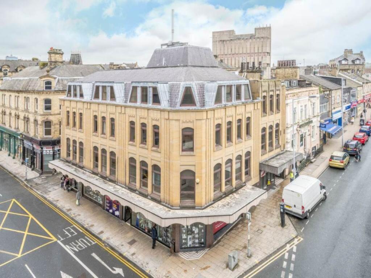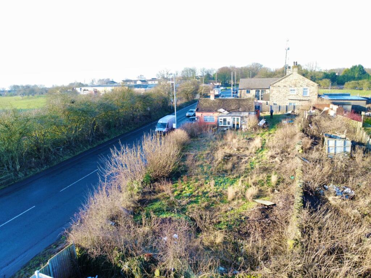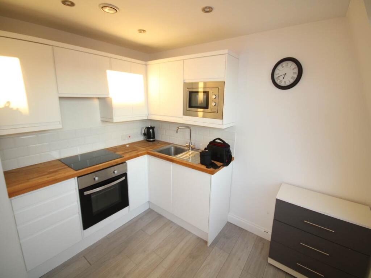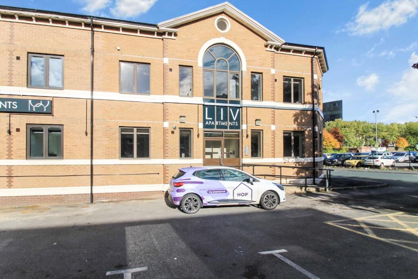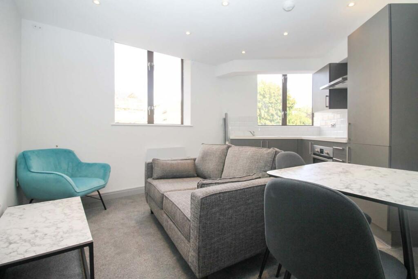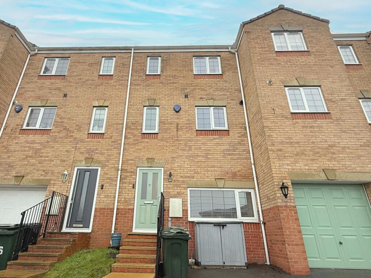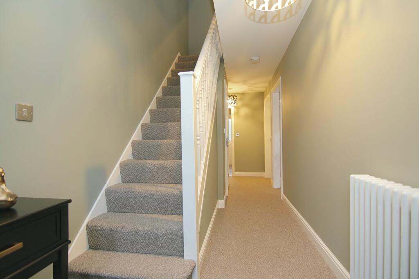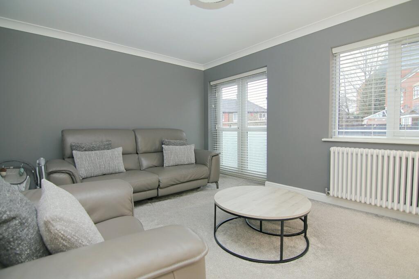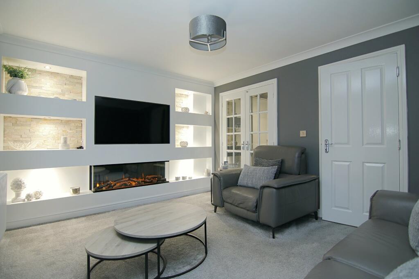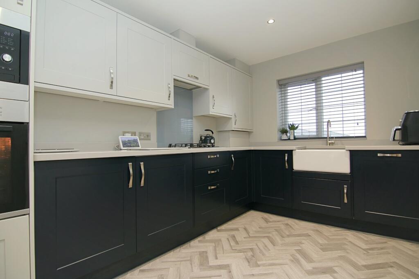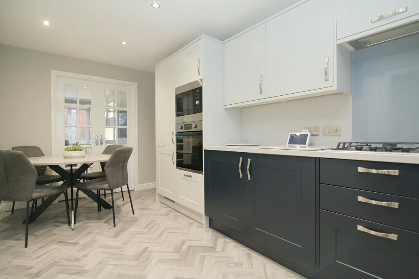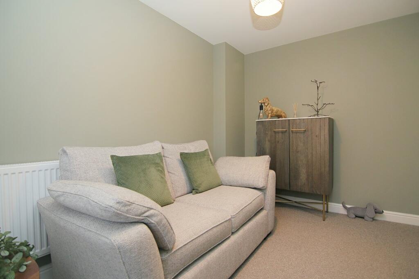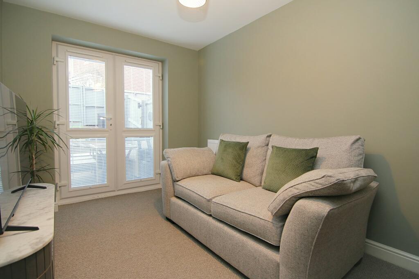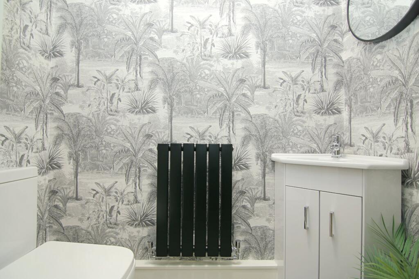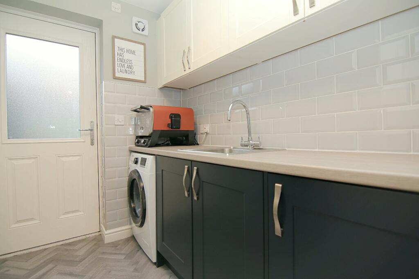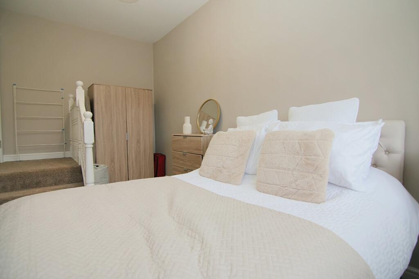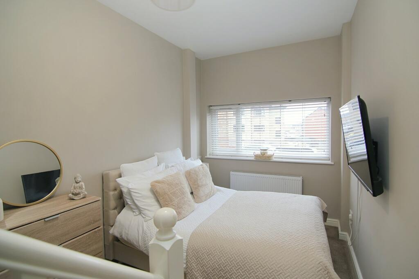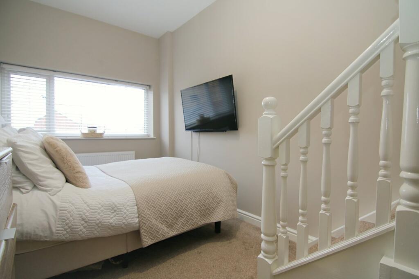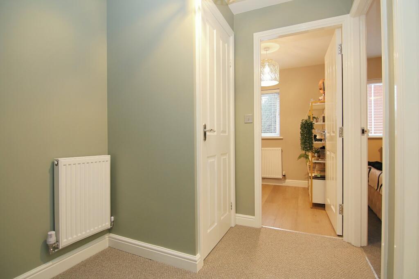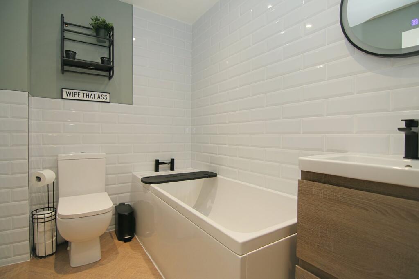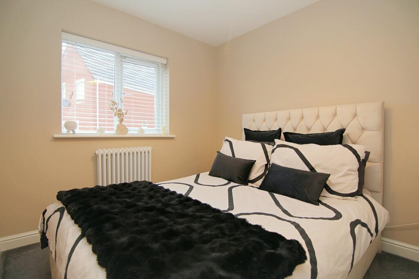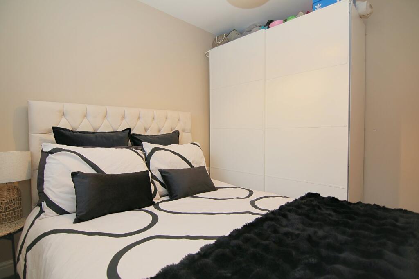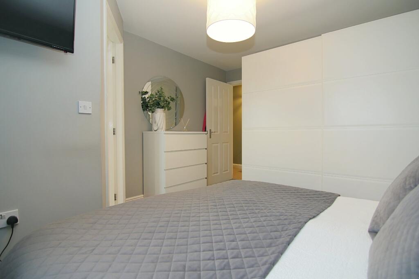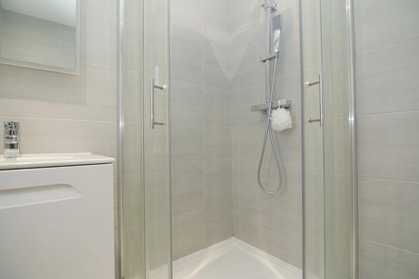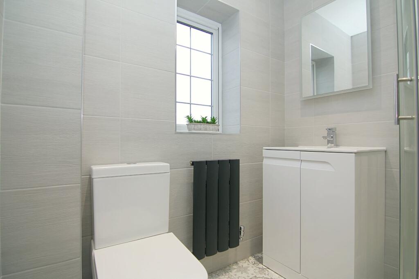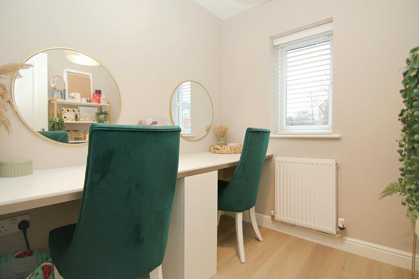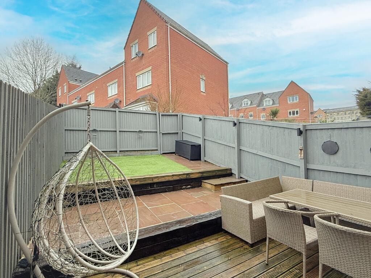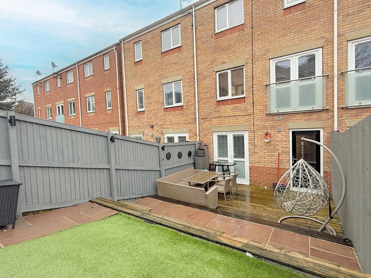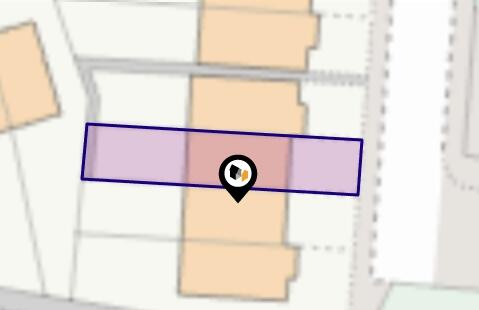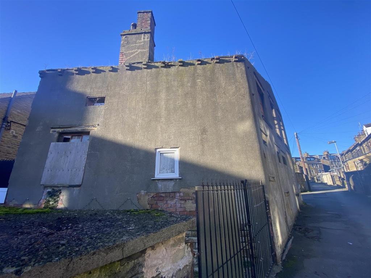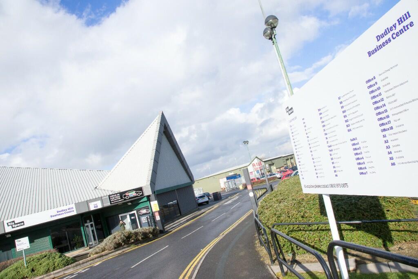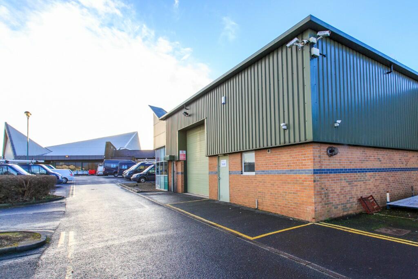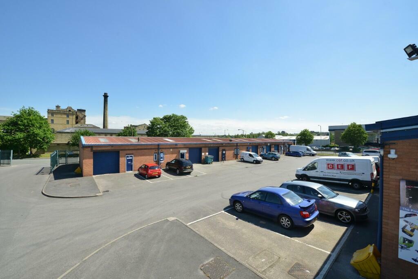Western Way, Buttershaw, Bradford, BD6
For Sale : GBP 250000
Details
Bed Rooms
5
Bath Rooms
2
Property Type
Town House
Description
Property Details: • Type: Town House • Tenure: N/A • Floor Area: N/A
Key Features: • REASONS WHY WE LOVE THIS HOUSE • MODERN INNER TOWN HOUSE • LOVELY GARAGE CONVERSION • FOUR BEDROOMS • CONTEMPORARY BATHROOM SUITES • LARGE LOUNGE • MASTER EN-SUITE • GARDENS TO THE FRONT AND REAR
Location: • Nearest Station: N/A • Distance to Station: N/A
Agent Information: • Address: 140 High Street, Wibsey, Bradford, BD6 1JZ
Full Description: STUNNING EXAMPLE OF ITS TYPE! VERSATILE LIVING ACCOMMODATION! Only upon internal inspection can this delightful MODERN INNER TOWN HOUSE be fully appreciated! Exceptional with the presentation and benefitting from a garage conversion which allows the ground floor to be used as a separate area for teenagers/multi-generational families. The property briefly comprises: Entrance hallway, cloakroom and utility room, bedroom and additional sitting room with patio doors leading to the gardens. The first floor is a generously sized lounge with bespoke media wall and modern dining kitchen. A further THREE bedrooms to the first floor with master en-suite and family bathroom. Externally, are pleasant gardens to the rear with Indian stone patio area and parking to the front. Situated just off Halifax Road, ideal for commute to Braford & Halifax plus many amenities within a short distance. Viewing is strongly advised!! Entrance HallwayStairs leading to the first floorBedroom Four4.98m x 2.46m (16' 4" x 8' 1")Good size double bedroomSitting Room/Study3.56m x 2.54m (11' 8" x 8' 4")Patio doors leading to rearUtility Room1.98m x 2.26m (6' 6" x 7' 5")Fitted units with plumbing for washer and space for dryer. Sink and W.CClaokroomModern cloakroom with vanity style sink and W.CFirst FloorLounge4.4m x 3.38m (14' 5" x 11' 1")Good size reception room with Juliette balcony, double doors to the dining kitchen and bespoke media wall with down lighting and electric fireDining Kitchen5.08m x 2.44m (16' 8" x 8' 0")Stunning kitchen with two tone wall and base units. Worktops, splash back, sink and drainer. Integrated dishwasher, fridge freezer, oven hob and extractorSecond FloorMaster Bedroom4.34m x 3.45m (14' 3" x 11' 4")With en-suiteEn-suiteShower room with vanity style sink and W.CBedroom Two3.07m x 2.5m (10' 1" x 8' 2")Bedroom Three2.03m x 1.96m (6' 8" x 6' 5")BathroomThree piece suite with vanity style sink and W.C. Shower over bath and fully tiled wallsOutsideParking to the front. Enclosed gardens to the rear with Indian stone patio, decked seating area leading to astroturf lawn.BrochuresParticulars
Location
Address
Western Way, Buttershaw, Bradford, BD6
City
Bradford
Features And Finishes
REASONS WHY WE LOVE THIS HOUSE, MODERN INNER TOWN HOUSE, LOVELY GARAGE CONVERSION, FOUR BEDROOMS, CONTEMPORARY BATHROOM SUITES, LARGE LOUNGE, MASTER EN-SUITE, GARDENS TO THE FRONT AND REAR
Legal Notice
Our comprehensive database is populated by our meticulous research and analysis of public data. MirrorRealEstate strives for accuracy and we make every effort to verify the information. However, MirrorRealEstate is not liable for the use or misuse of the site's information. The information displayed on MirrorRealEstate.com is for reference only.
Related Homes
