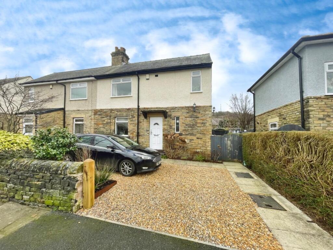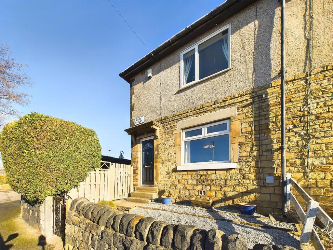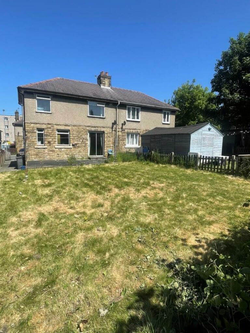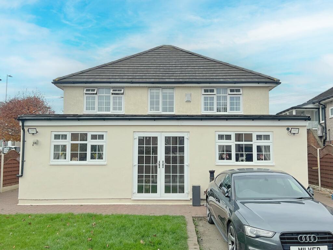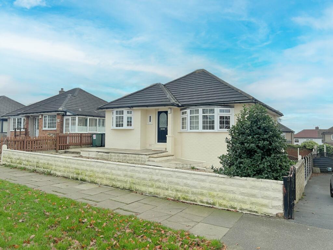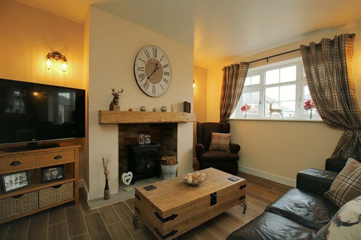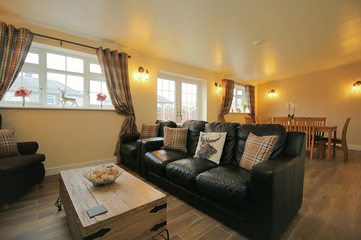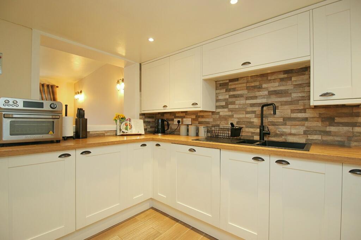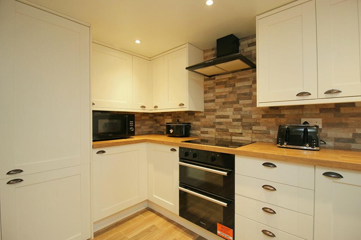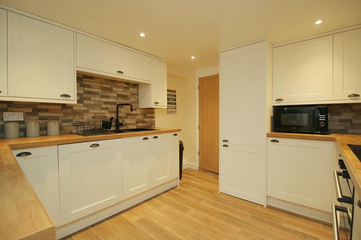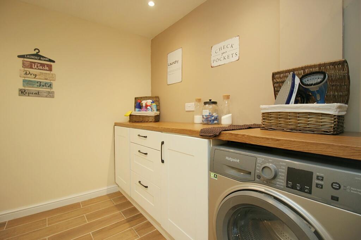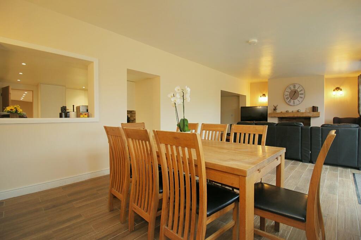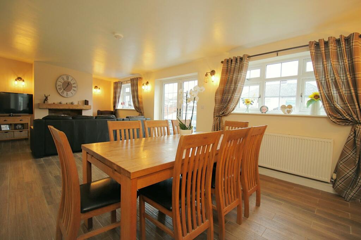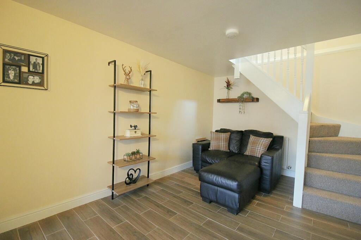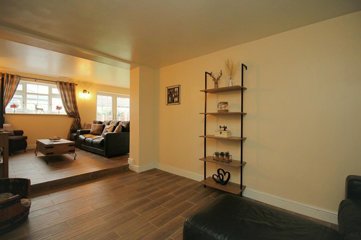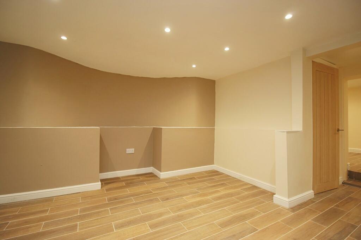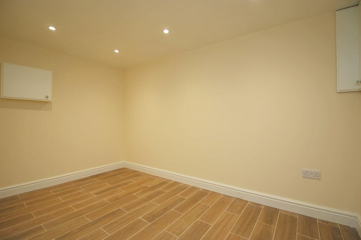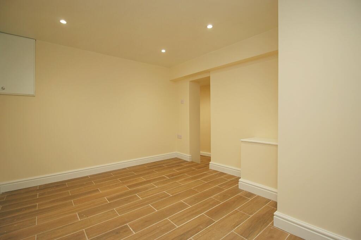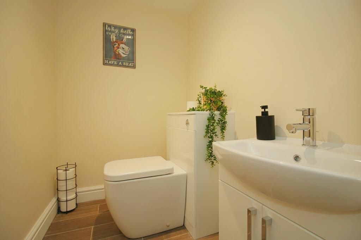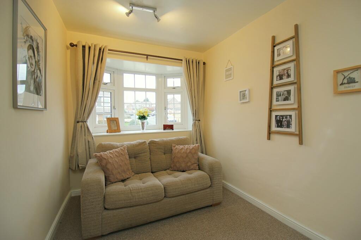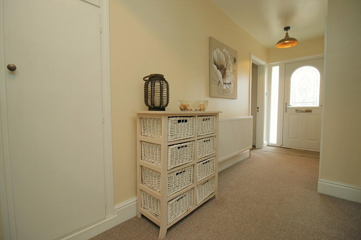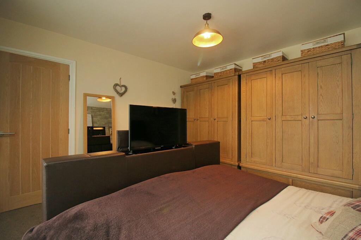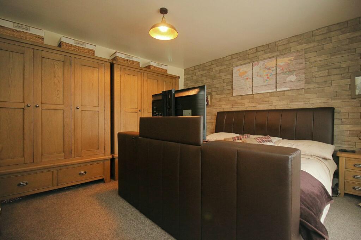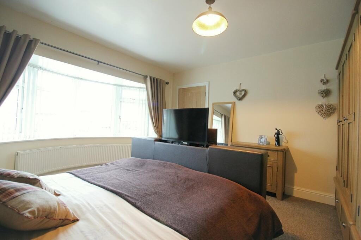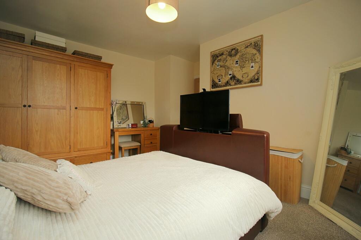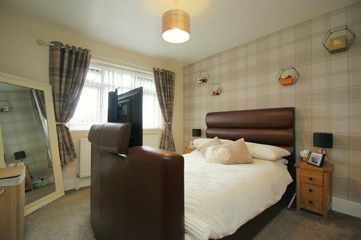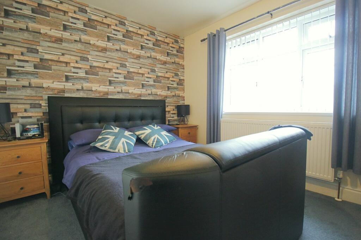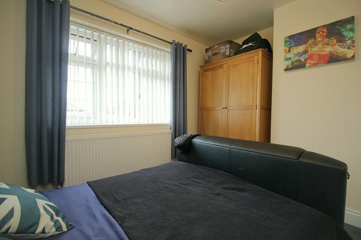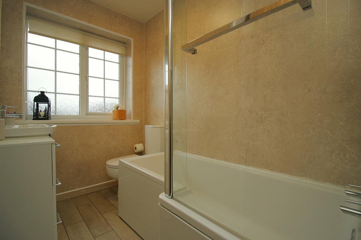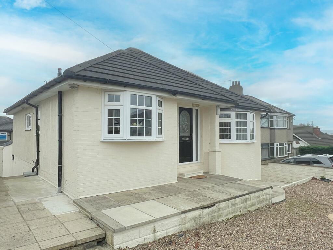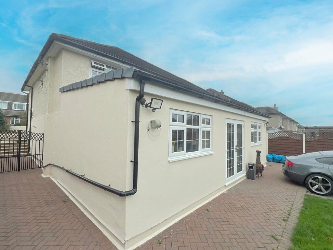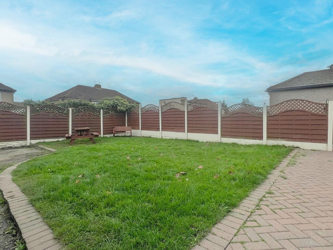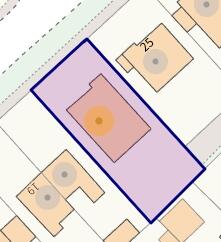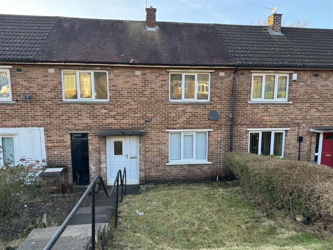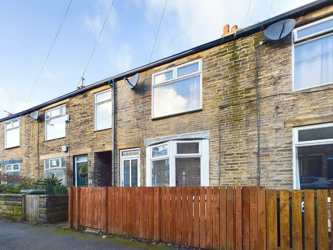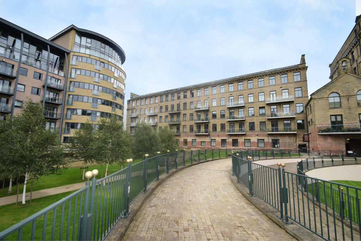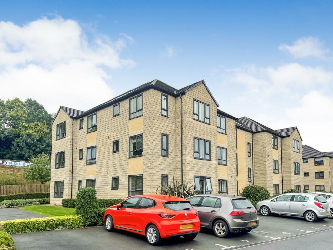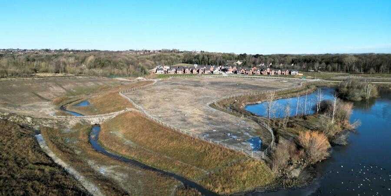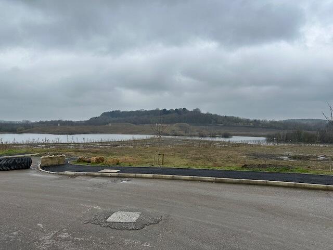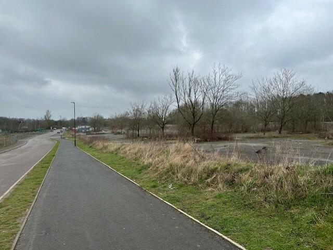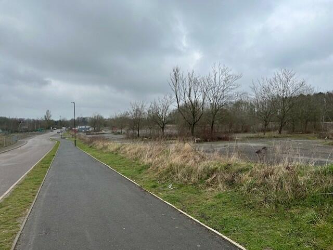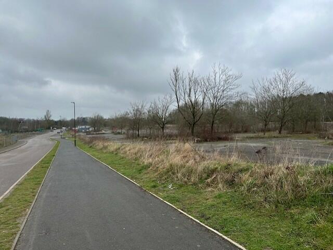Westfield Lane, Wrose, Shipley, BD18
For Sale : GBP 395000
Details
Bed Rooms
4
Bath Rooms
1
Property Type
Detached
Description
Property Details: • Type: Detached • Tenure: N/A • Floor Area: N/A
Key Features: • REASONS WHY WE LOVE THIS HOUSE • SWIFTMOVE SALE - quicker completion • Family sized detached - unconventional layout • Extended and re-modeled so you don't have to • FOUR DOUBLE BEDROOMS • 27FT LIVING ROOM / DINER • TWO MULTI-PURPOSE ROOMS • UTILITY ROOM • Parking for three to four cars
Location: • Nearest Station: N/A • Distance to Station: N/A
Agent Information: • Address: 21a Highfield Road, Five Lane Ends, Bradford, BD2 2AU
Full Description: SWIFTMOVE SALE- QUICKER COMPLETION: Ask for further information – A detailed viewing is essential to fully explore and appreciate this delightful property. With modest bungalow origins, this example has been previously extended and then completely re-modeled to create a versatile family sized home. The well presented accommodation includes: FOUR DOUBLE BEDROOMS , 27FT LIVING ROOM / DINER , SITTING ROOM, TWO MULTI-PURPOSE ROOMS , UTILITY ROOM. Rest assured, all the hard work has been done here so you don’t have to you! won’t see many (if any) like this! Contact Robert Watts to arrange YOUR VIEWING today. Swift MoveThe vendors have opted to provide a legal pack for the sale of their property which includes a set of searches. The legal pack provides upfront the essential documentation that tends to cause or create delays in the transactional process. The legal pack includes • Evidence of title • Standard searches (regulated local authority, water & drainage & environmental) • Protocol forms and answers to standard conveyancing enquiries The legal pack is available to view in the branch prior to agreeing to purchase the property. The vendor requests that the buyer buys the searches provided in the pack which will be billed at £360 inc VAT upon completion.Council TaxBradford - Band DTenureFreeholdGround floorHallwaygood size hallway , two useful store closetsBedroom 13.7m x 3.73m (12' 2" x 12' 3")Bedroom 24.04m x 3.07m (13' 3" x 10' 1")Bedroom 34.01m x 2.24m (13' 2" x 7' 4")Bedroom 43.05m plus recess x 2.77mBathroomModern white suite, over bath shower and screenLower gound floorLiving Room / diner8.26m x 3.58m (27' 1" x 11' 9")A genuinely spacious family friendly room with patio doors to rear gardenSitting Room41.94m x 2.8m (137' 7" x 9' 2")NB no window - open to living room / dinerKitchen3.28m x 2.97m (10' 9" x 9' 9")Modern wall and base units, work tops, sink unit - built in oven and hob - integrated fridge freezer and dishwasherUtility RoomUseful storage units, worktop and plumbed for washing machineMulti-purpose room 15m x 3.76m (16' 5" x 12' 4")Multi-purpose room 23.35m x 2.67m (11' 0" x 8' 9")WCModern WC and wash basinOutsideLow maintenance garden to front, to the rear there is a drive for three to four cars and lawn along with block paved patio.BrochuresParticulars
Location
Address
Westfield Lane, Wrose, Shipley, BD18
City
Shipley
Features And Finishes
REASONS WHY WE LOVE THIS HOUSE, SWIFTMOVE SALE - quicker completion, Family sized detached - unconventional layout, Extended and re-modeled so you don't have to, FOUR DOUBLE BEDROOMS, 27FT LIVING ROOM / DINER, TWO MULTI-PURPOSE ROOMS, UTILITY ROOM, Parking for three to four cars
Legal Notice
Our comprehensive database is populated by our meticulous research and analysis of public data. MirrorRealEstate strives for accuracy and we make every effort to verify the information. However, MirrorRealEstate is not liable for the use or misuse of the site's information. The information displayed on MirrorRealEstate.com is for reference only.
Real Estate Broker
Robert Watts, Bradford
Brokerage
Robert Watts, Bradford
Profile Brokerage WebsiteTop Tags
Likes
0
Views
52
Related Homes
