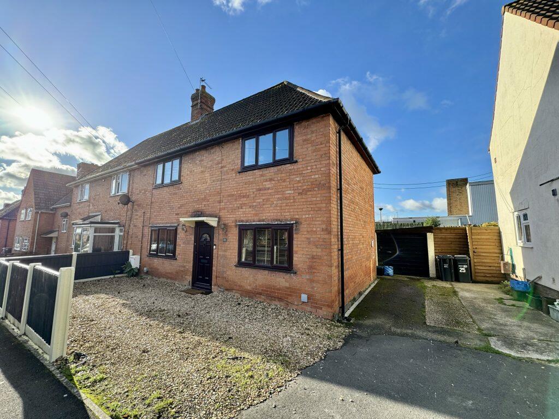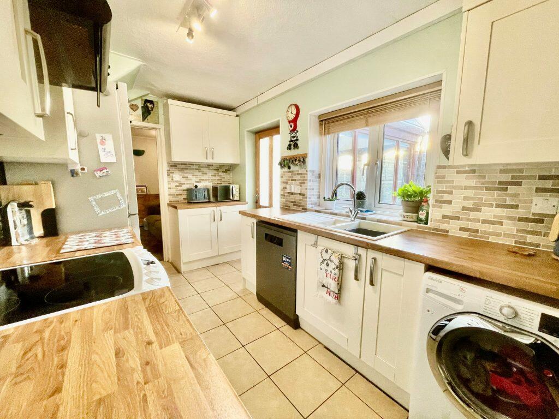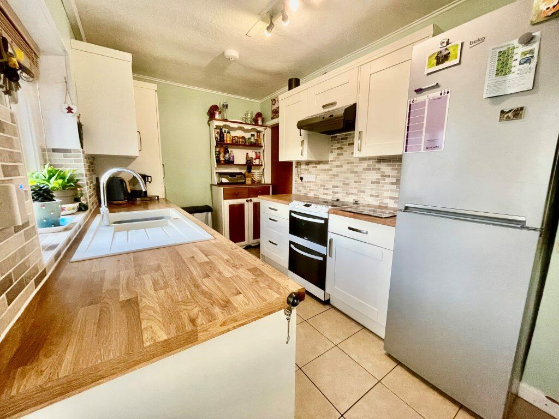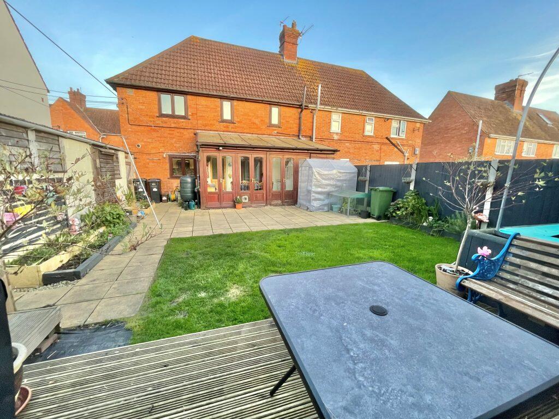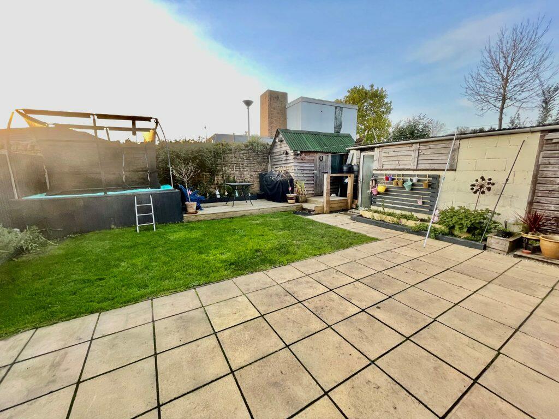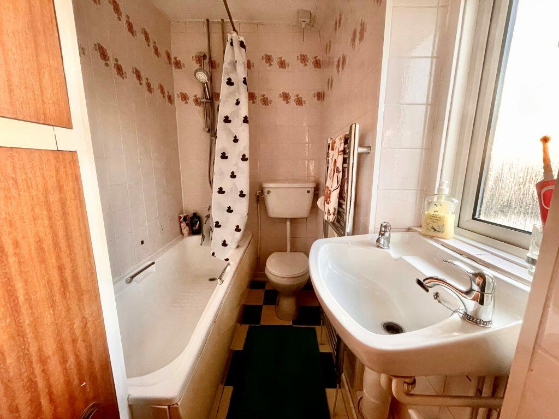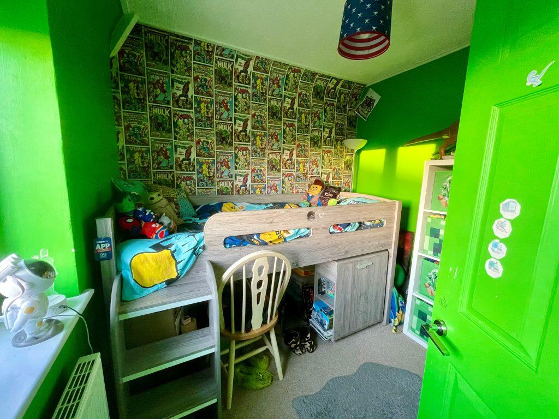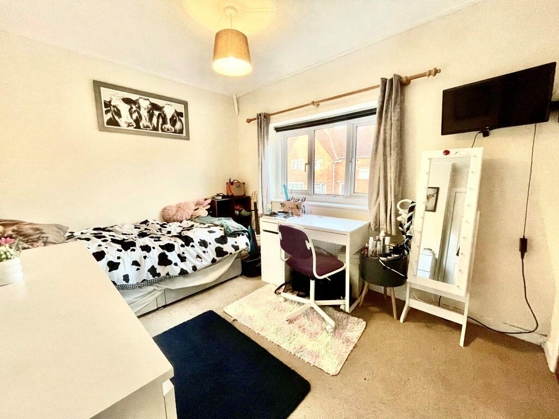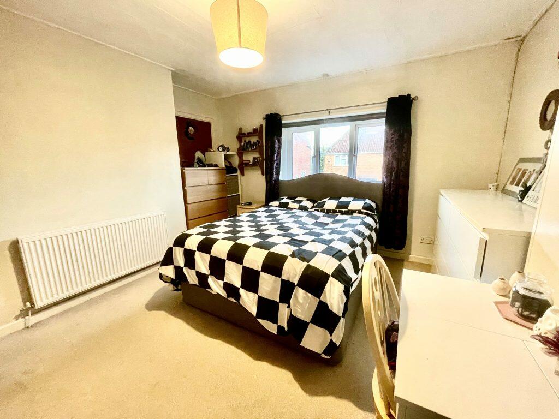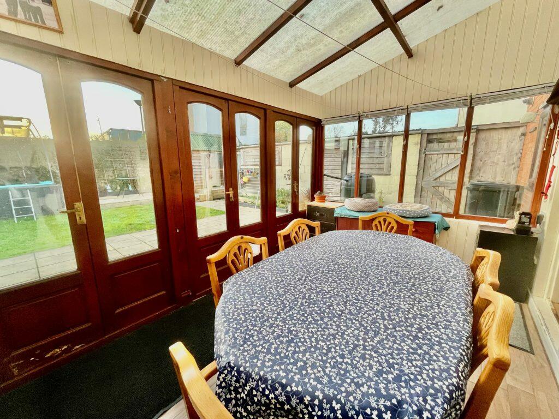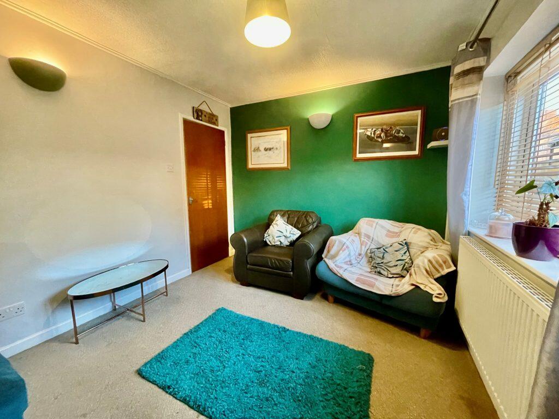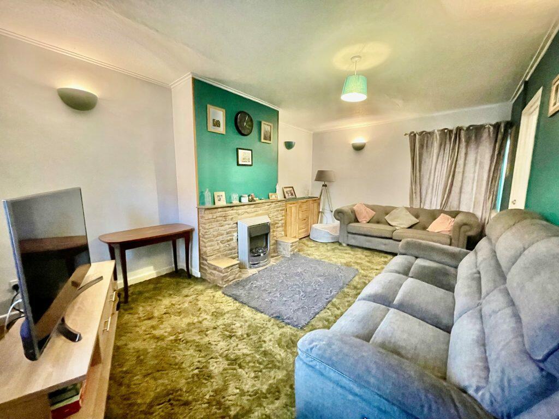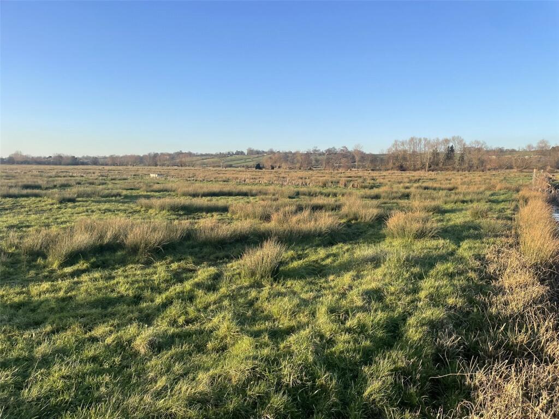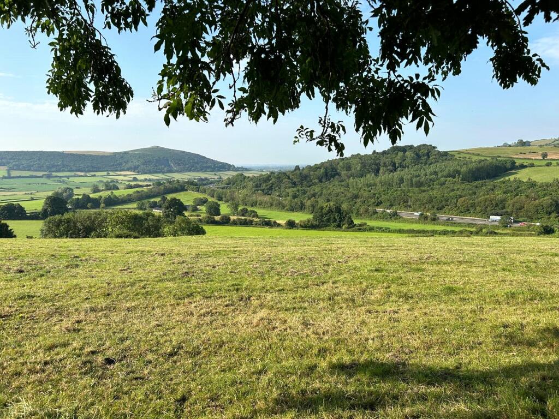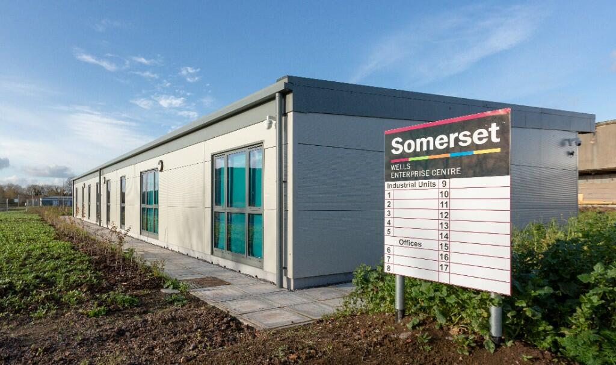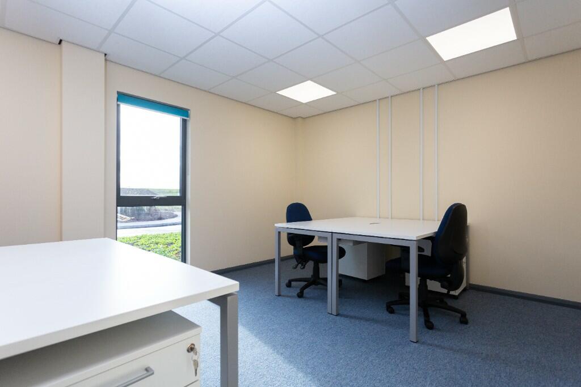Westfield Road, Yeovil, Somerset, BA21
For Sale : GBP 220000
Details
Bed Rooms
3
Bath Rooms
1
Property Type
Semi-Detached
Description
Property Details: • Type: Semi-Detached • Tenure: N/A • Floor Area: N/A
Key Features: • Semi-detached • Three Bedrooms • Off Road Parking • Garage • Close to Amenities • Early Viewing Advised
Location: • Nearest Station: N/A • Distance to Station: N/A
Agent Information: • Address: The White House 114 Hendford Hill, Yeovil, BA20 2RF
Full Description: DescriptionTowers Wills welcome to the market this spacious semi-detached property, within close proximity of amenities and the town centre where internal inspection is highly recommended and briefly comprises; hall, lounge, dining room, kitchen, conservatory, downstairs w.c, three bedrooms, family bathroom, rear garden, off road parking and garage. Entrance door leading into the:HallWith stairs to the first floor landing.Lounge 3.41m x 5.24m - maximum measurements to recessA dual aspect room with outlook to the front and rear, two radiators, feature fireplace, TV point and double doors leading into the conservatory. Kitchen 2.22m x 4.44mFitted with timber work tops, white doors with a good range of wall and base units, a one and a half bowl sink drainer unit with mixer tap, space for electric cooker, space for fridge freezer, plumbing for dishwasher and washing machine, cupboard housing the boiler, under stairs storage cupboard, part tiled walls, window with outlook to the rear, tiled floor, doors leading into the conservatory and dining room. Dining Room 2.89m x 3.11m plus recessWith window outlook to the front and radiator.Conservatory 2.56m x 4.32mWith doors leading out to the rear, space for tumble dryer and small fridge.W.CFitted with w.c, corner hand basin, heated towel rail and window with outlook to the rear.First Floor LandingWith window outlook to the rear, radiator and hatch to roof space. Bedroom One 3.44m x 3.81m - maximum measurements to recessWith window outlook to the front, radiator and cupboard. Bedroom Two 2.63m x 3.45mWith window outlook to the front, radiator and cupboard (shared with bedroom one). Bedroom Three 2.48m x 2.50mWith window outlook to the rear and radiator.Bathroom 1.34m x 2.35m - to include cupboardFitted with a white suite comprising bath, low level w.c, hand basin, heated towel rail, tiled walls, window outlook to the rear and shaver point. Rear GardenThe rear garden is of low maintenance with large patio area, lawn, decked area, outside tap, enclosed by part lap panel fencing, side access and door leading into the garage. Garage 2.41m x 6.69mA large garage with ‘up and over' door, light and power connected and door leading into the garden.ParkingThere is off road parking for one vehicle. Agents NotesPlease note the driveway is shared with neighbouring property with access to the garage only.BrochuresBrochure 1
Location
Address
Westfield Road, Yeovil, Somerset, BA21
City
Somerset
Features And Finishes
Semi-detached, Three Bedrooms, Off Road Parking, Garage, Close to Amenities, Early Viewing Advised
Legal Notice
Our comprehensive database is populated by our meticulous research and analysis of public data. MirrorRealEstate strives for accuracy and we make every effort to verify the information. However, MirrorRealEstate is not liable for the use or misuse of the site's information. The information displayed on MirrorRealEstate.com is for reference only.
Related Homes
81 SOMERSET CRESCENT, Richmond Hill (Observatory), Ontario
For Sale: CAD2,288,000


Gupworthy Farm - Whole, Wheddon Cross, Minehead, Somerset, TA24
For Sale: EUR4,329,000

6000 Somervale Court SW 303, Calgary, Alberta, T2J 4J4 Calgary AB CA
For Sale: CAD284,900

21 Somerset Crescent SW, Calgary, Alberta, T2Y 3V7 Calgary AB CA
For Sale: CAD579,900

