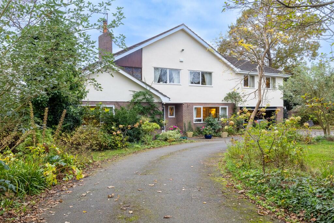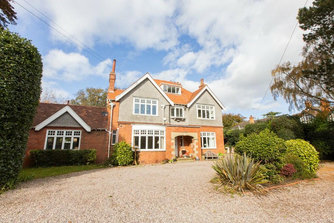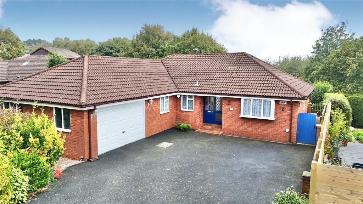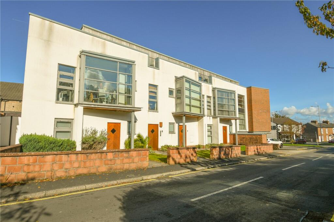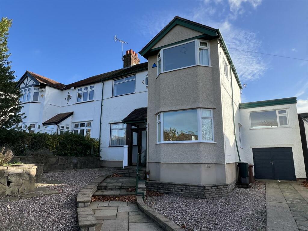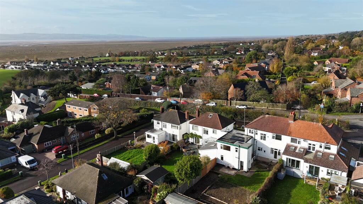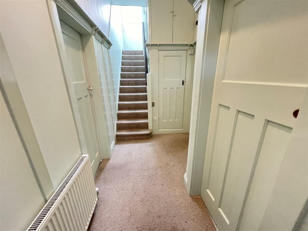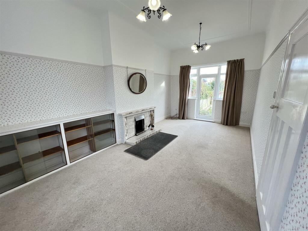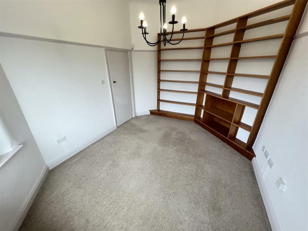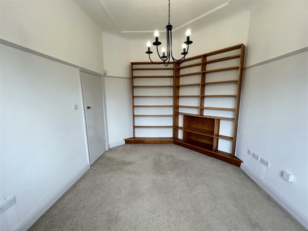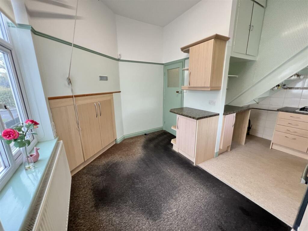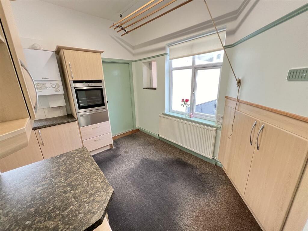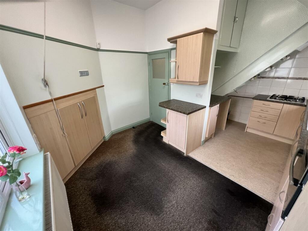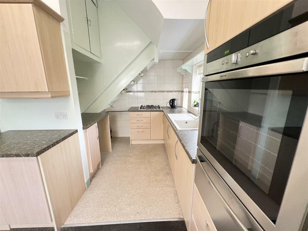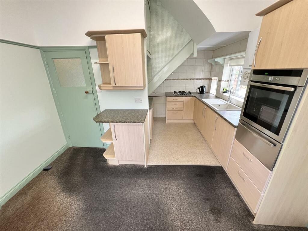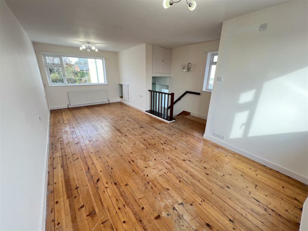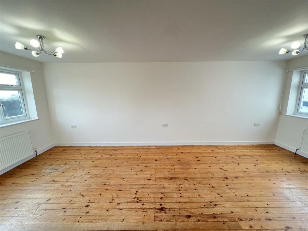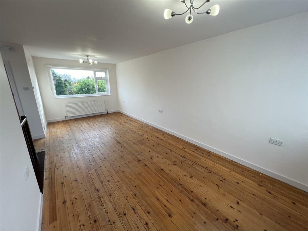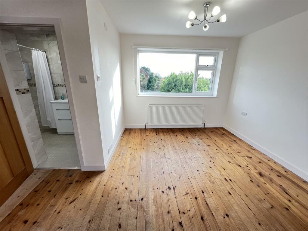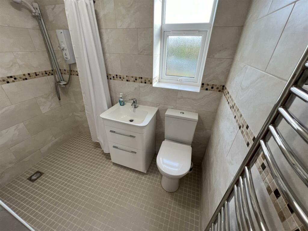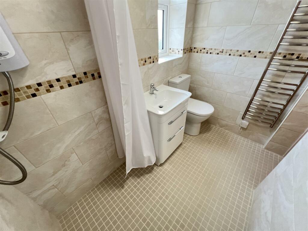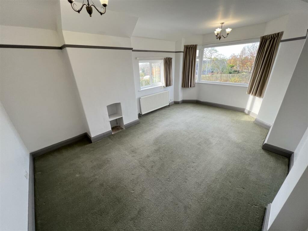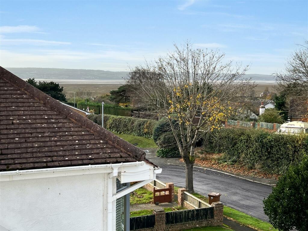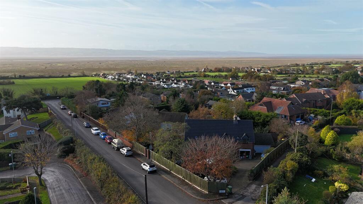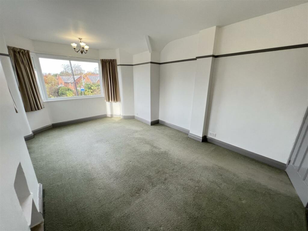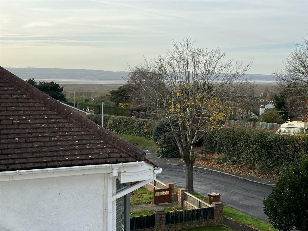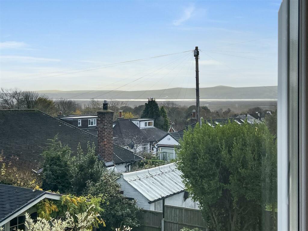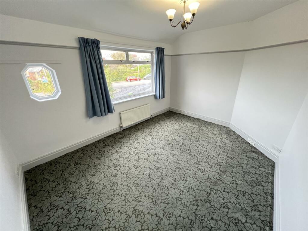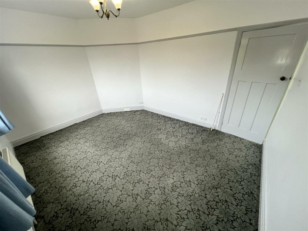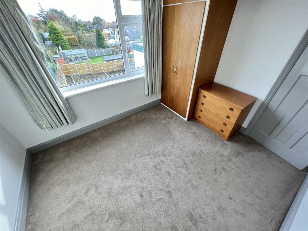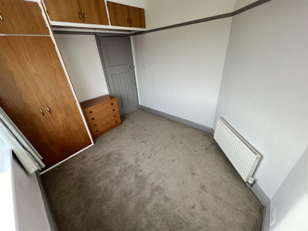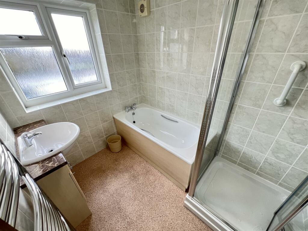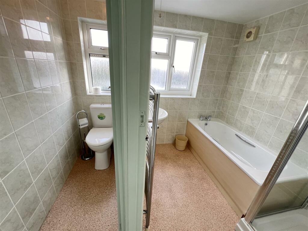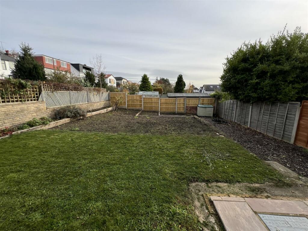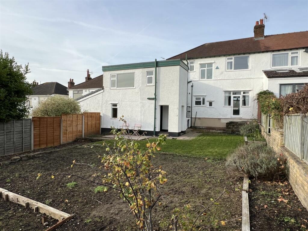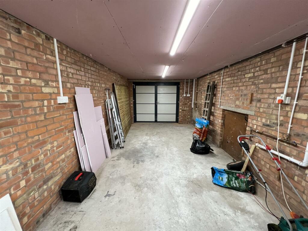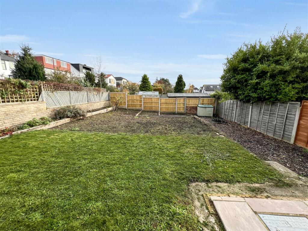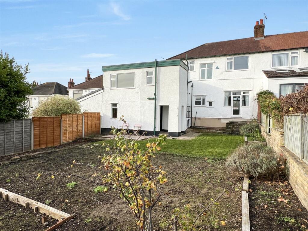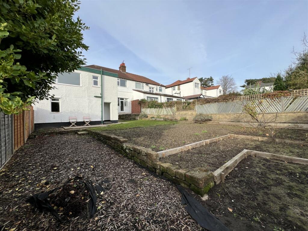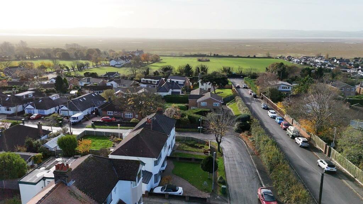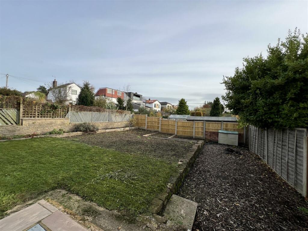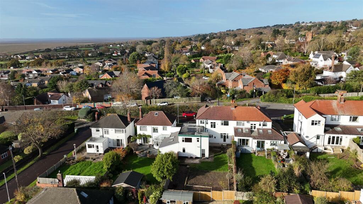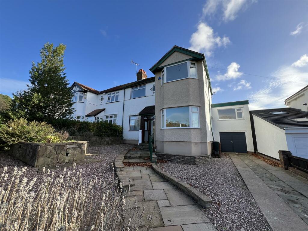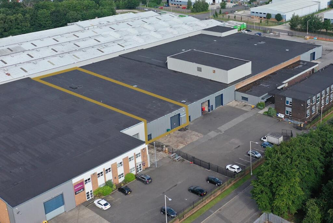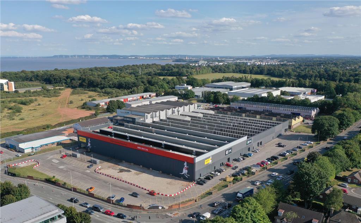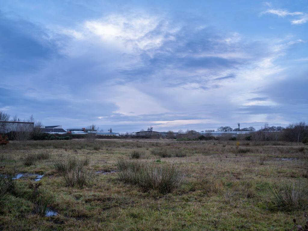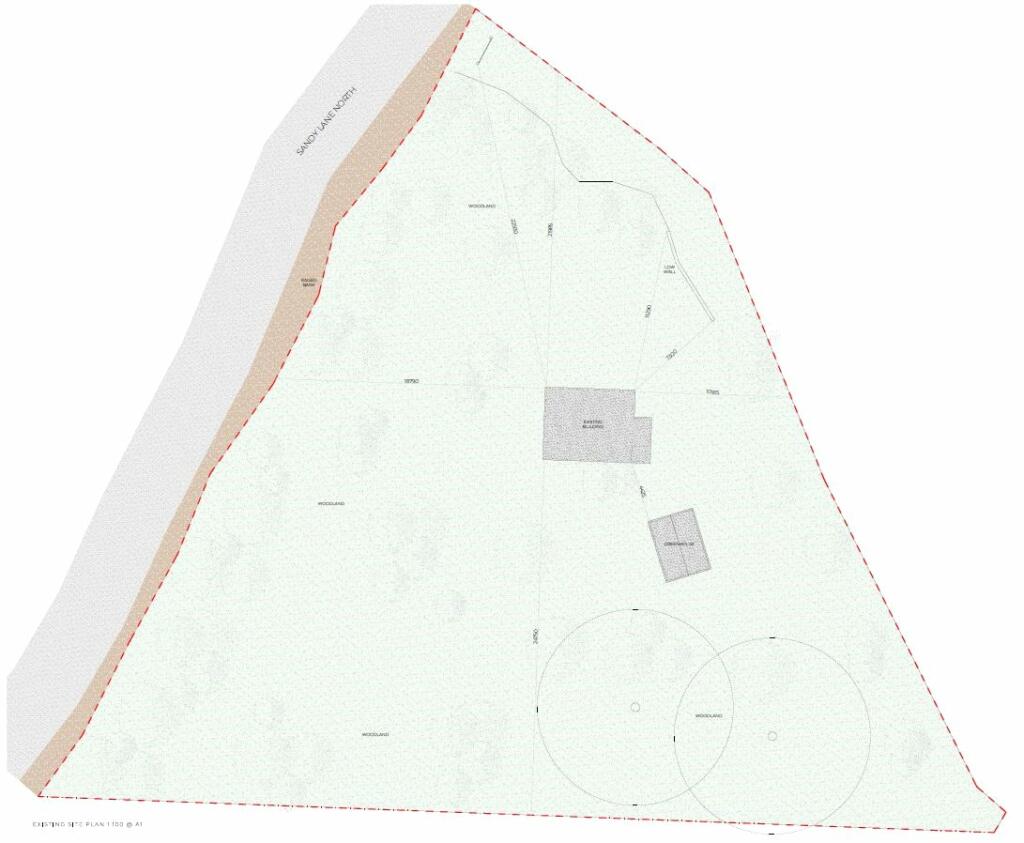Westway, Heswall, Wirral, Wirral
For Sale : GBP 489950
Details
Bed Rooms
4
Bath Rooms
2
Property Type
Semi-Detached
Description
Property Details: • Type: Semi-Detached • Tenure: N/A • Floor Area: N/A
Key Features: • Large 3/4 Period Semi • Estuary views • Sought After Lower Heswall Location • Annexe Capabilities • Large Plot & Gardens • Close to Gayton & St Peters Primary • Sold With No Chain • Must View • Tax Band - E
Location: • Nearest Station: N/A • Distance to Station: N/A
Agent Information: • Address: 20 Pensby Road, Heswall, CH60 7RE
Full Description: **Three/Four Bedroom Period Semi - Extended - Estuary Views - Large Plot - Sought After Lower Heswall - No Chain!**Hewitt Adams is pleased to offer to the market this SUBSTANTIAL 3/4 BEDROOM semi detached family home in Lower Heswall, a short stroll from the Lower Village, the beach, Heswall Golf Club and Gayton Primary School.A particular selling feature of this fantastic home is the ESTUARY VIEW enjoyed from most points of the property, as well as the versatility that the large family room/bedroom 4 affords with the downstairs shower-room.Coming to the market with NO ONWARD CHAIN! Create your dream home!In brief the accommodation affords: entrance porch, hall, large living room, dining room, kitchen, family room and downstairs shower room. (This family room and shower-room could be used as a bedroom if required). Upstairs there are three bedrooms, bathroom and W.C. The VIEWS from upstairs are fantastic - with far-reaching views across the Estuary and over to the Welsh foothills.With a large garage, driveway and a good sized private rear garden.Call Hewitt Adams on to view.Front Entrance - Into:Hall - Staircase to first floor, picture rail, cupboardLiving Room - 6.2 x 3.35 (20'4" x 10'11") - Double glazed window, fireplace, radiator, power points, double glazed doors out to the gardenDining Room - 3.1 x 2.81 (10'2" x 9'2") - Double glazed window, fireplace, radiator, power points, fitted book-shelvesKitchen - 4.4 x 2.36 (14'5" x 7'8") - Fitted wall and base units, spaces for white goods, double glazed window, inset sink, integrated oven and hobFamily Room / Bedroom Four - 6.8 x 3.10 (22'3" x 10'2") - Double glazed windows to front and rear with far-reaching ESTUARY VIEWS, radiator, power points, door to the shpwer-roomShower-Room - Comprising shower, low level W.C, wash hand basin, towel rail, double glazed window, tiled wallsUpstairs - Bedroom One - 4.7 x 3.20 (15'5" x 10'5") - Double glazed window with IMPRESSIVE FAR REACHING ESTUARY VIEWS, radiator, power pointsBedroom Two - 4.29 x 3.2 (14'0" x 10'5") - Double glazed window with estuary views, radiator, power pointsBedroom Three - 3.2 x 2.74 (10'5" x 8'11") - Double glazed window with estuary views, radiator, power points, fitted cupboards/wardrobesBathroom - Comprising bath, shower, wash hand basin, double glazed windowW.C. - W.C, double glazed windowExternally - Front Aspect - Generous front driveway offering off-road parking for several cars.Rear Aspect - Large rear garden with a really wide plot. With patio area and lawned garden area. Sunny aspect.Garage - A large garage accessible from the drive and from the garden. Could be converted into a games room or home gym.BrochuresWestway, Heswall, Wirral, WirralBrochure
Location
Address
Westway, Heswall, Wirral, Wirral
City
Wirral
Features And Finishes
Large 3/4 Period Semi, Estuary views, Sought After Lower Heswall Location, Annexe Capabilities, Large Plot & Gardens, Close to Gayton & St Peters Primary, Sold With No Chain, Must View, Tax Band - E
Legal Notice
Our comprehensive database is populated by our meticulous research and analysis of public data. MirrorRealEstate strives for accuracy and we make every effort to verify the information. However, MirrorRealEstate is not liable for the use or misuse of the site's information. The information displayed on MirrorRealEstate.com is for reference only.
Real Estate Broker
Hewitt Adams Ltd, Heswall
Brokerage
Hewitt Adams Ltd, Heswall
Profile Brokerage WebsiteTop Tags
Estuary views Annexe CapabilitiesLikes
0
Views
38
Related Homes
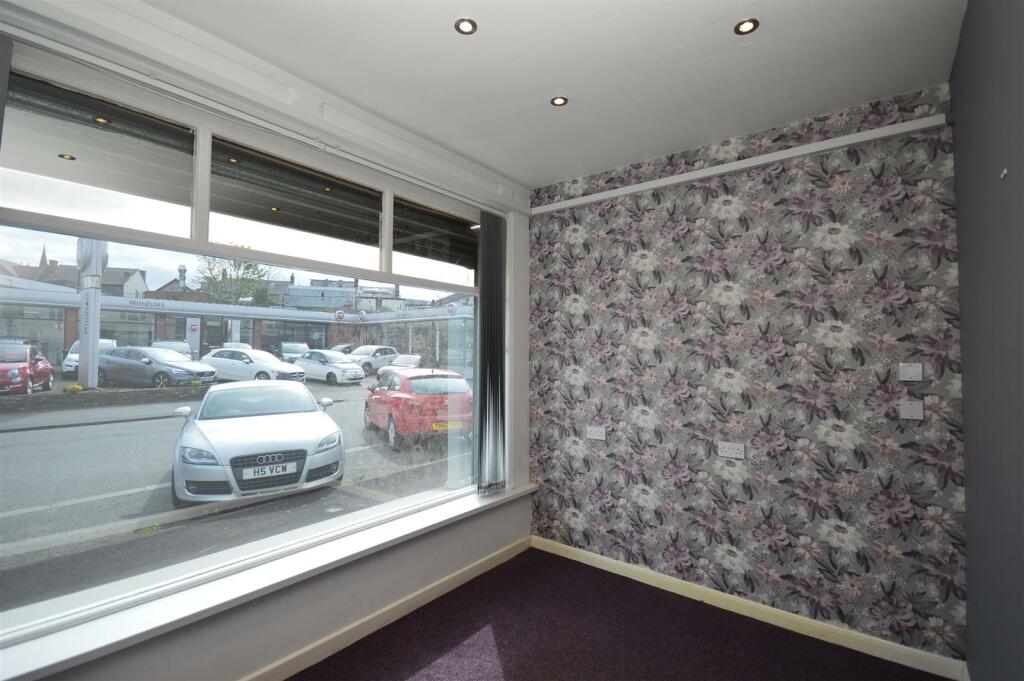
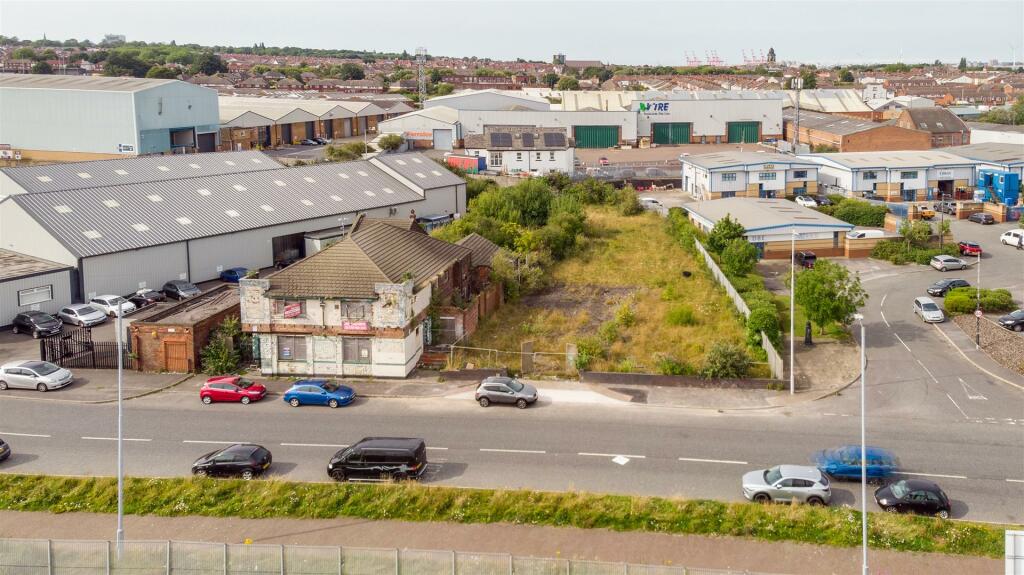
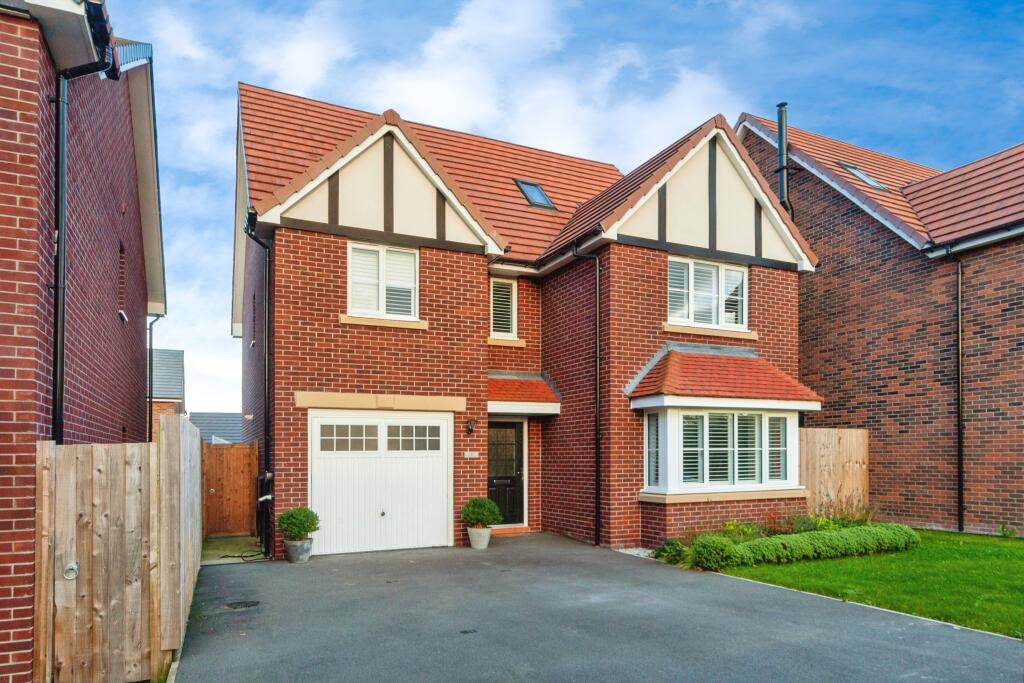
Brick Kiln Drive, Hooton, Ellesmere Port, Cheshire, CH66
For Sale: GBP475,000
