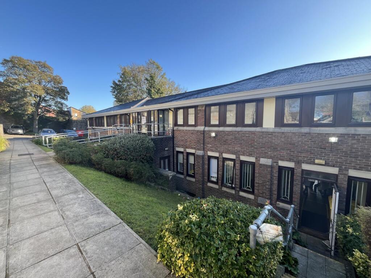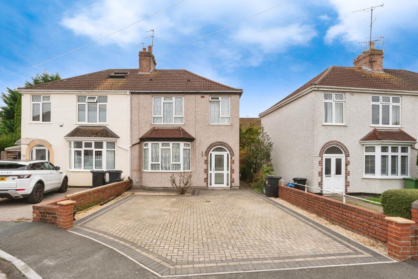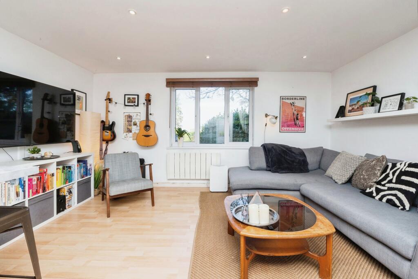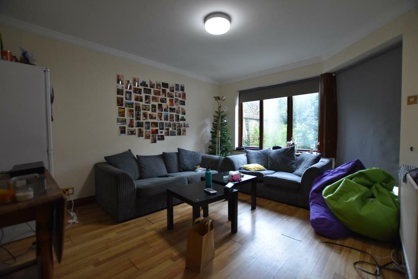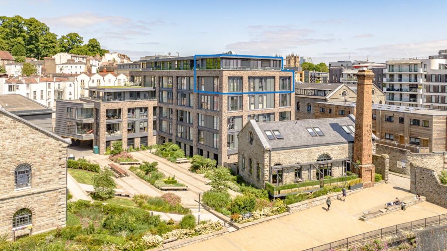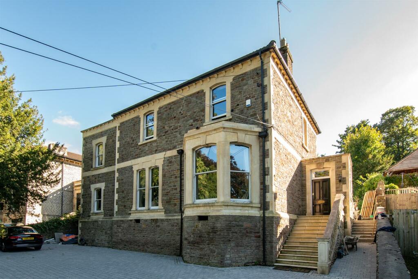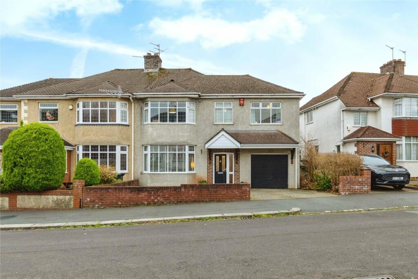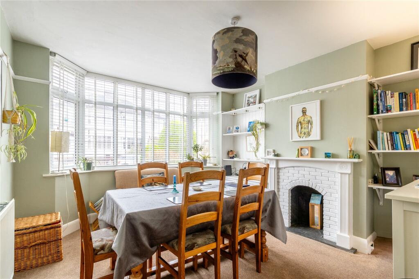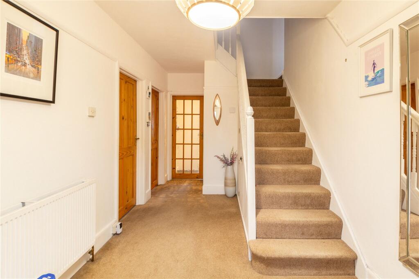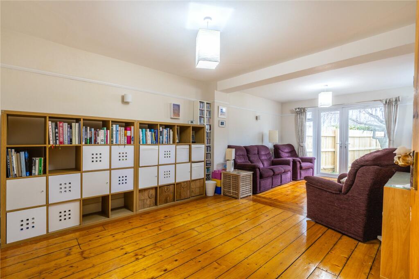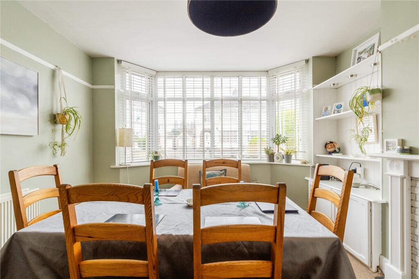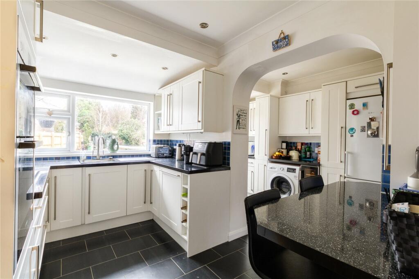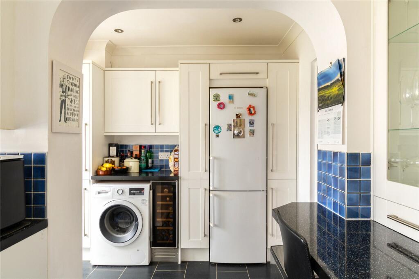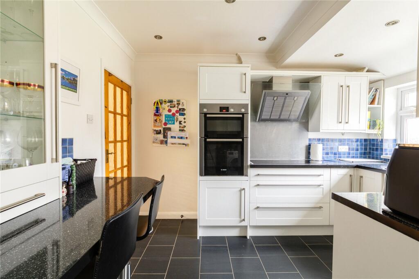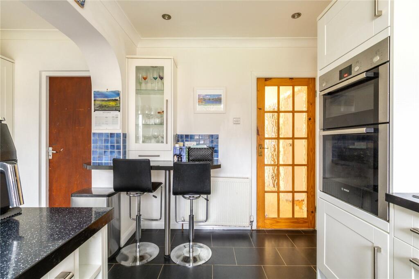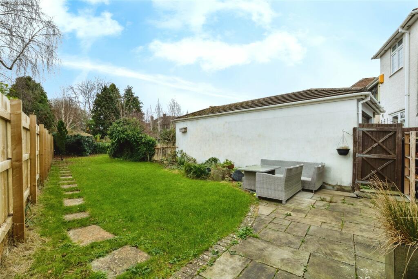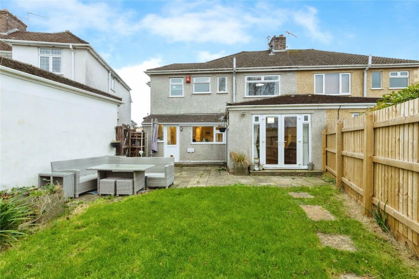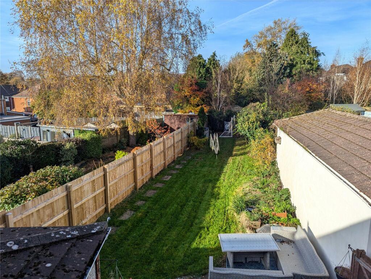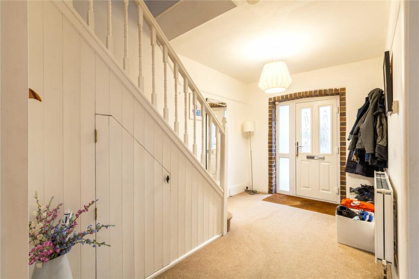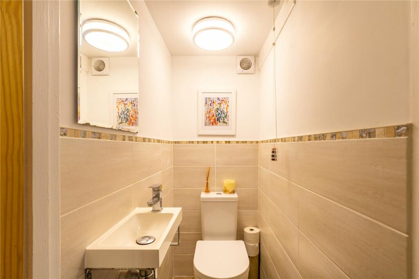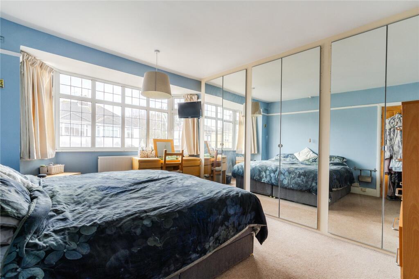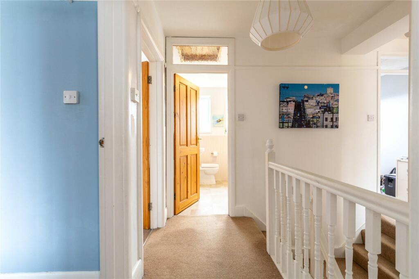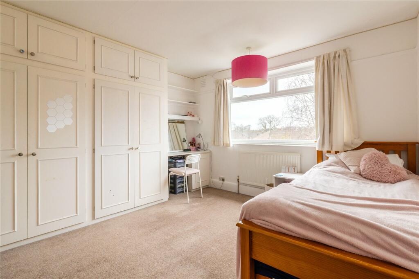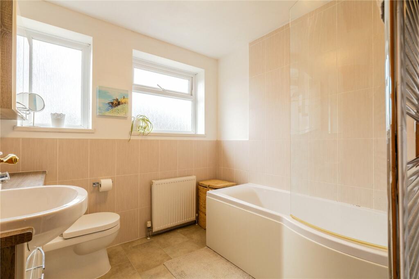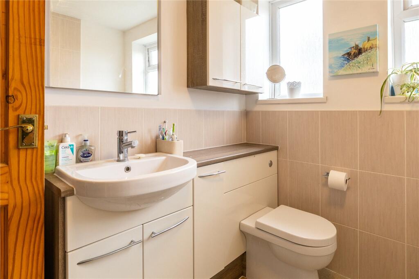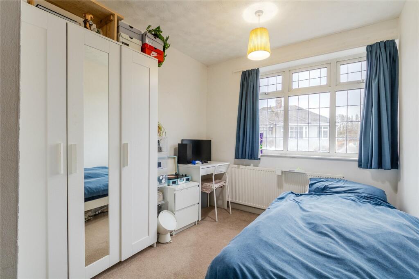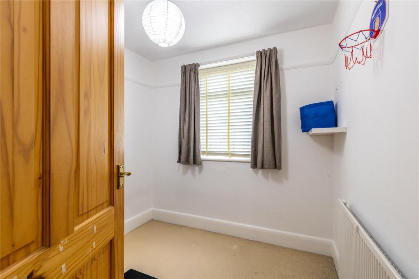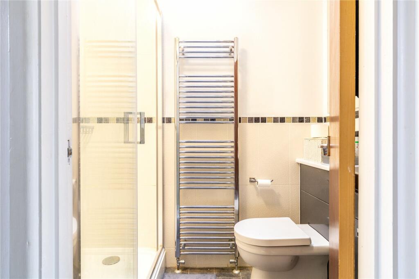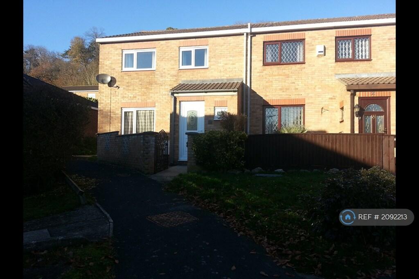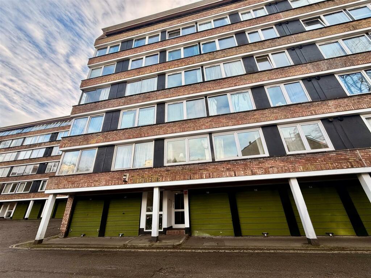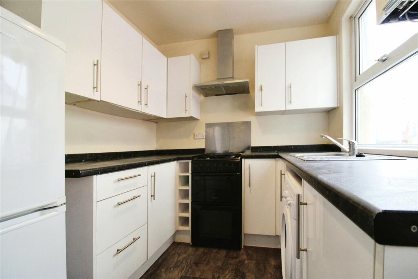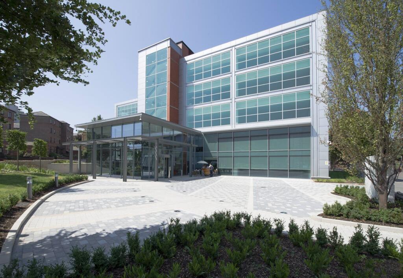Westwood Road, Bristol, BS4
For Sale : GBP 535000
Details
Bed Rooms
5
Bath Rooms
2
Property Type
Semi-Detached
Description
Property Details: • Type: Semi-Detached • Tenure: N/A • Floor Area: N/A
Key Features: • Five Bedrooms • Semi-Detached Family Home • Spacious Living Area • Large Modern Kitchen • Well-Maintained Garden • Two Bathrooms • Ground Floor W/C • Integral Garage • Off-Street Parking • Quiet Location
Location: • Nearest Station: N/A • Distance to Station: N/A
Agent Information: • Address: 46 Sandy Park Road, Brislington, Bristol, BS4 3PF
Full Description: CJ Hole Brislington is delighted to present this substantial five-bedroom, semi-detached family home, located in a quiet and sought-after residential area of Brislington. This much-loved home offers generous living space across two floors. Upon entering, you are welcomed by a spacious entrance hallway complete with a convenient under-stairs W/C. The ground floor comprises two reception rooms: a front-facing dining room and a rear lounge that is both spacious and light, with patio doors providing wonderful views of the well-maintained garden. The rear garden itself features an extensive lawn, a paved patio area, and new fencing along one side, with shrubs dotted throughout. Secure side access adds further practicality to this outdoor space.The large kitchen at the back of the property is fitted with a range of modern integrated appliances, including a dishwasher, double oven, and induction hob. An archway connects the kitchen to a utility area, offering additional countertop space and room for a fridge freezer, washing machine, and tumble dryer. From here, there is also access to the integral garage.Upstairs, the central landing leads to five well-proportioned bedrooms: two doubles with built-in storage wardrobes and three single rooms. The floor also includes a family bathroom and a separate shower room.Additional features include a block-paved front driveway with off-street parking for two cars.Situated in Brislington, this property combines a peaceful location with easy access to local amenities, schools, and transport links, making it an ideal choice for family living.Verified Material InformationCouncil tax band: DCouncil tax annual charge: £2460.32 a year (£205.03 a month)Tenure: FreeholdProperty type: HouseProperty construction: Standard formElectricity supply: Mains electricitySolar Panels: NoOther electricity sources: NoWater supply: Mains water supplySewerage: MainsHeating: Central heatingHeating features: Double glazingBroadband: FTTP (Fibre to the Premises)Mobile coverage: O2 - Good, Vodafone - Good, Three - Great, EE - GoodParking: Garage and DrivewayBuilding safety issues: NoRestrictions - Listed Building: NoRestrictions - Conservation Area: NoRestrictions - Tree Preservation Orders: NonePublic right of way: NoLong-term area flood risk: NoCoastal erosion risk: NoPlanning permission issues: NoAccessibility and adaptations: NoneCoal mining area: NoNon-coal mining area: YesEnergy Performance rating: Survey InstructedAll information is provided without warranty. Contains HM Land Registry data © Crown copyright and database right 2021. This data is licensed under the Open Government Licence v3.0.The information contained is intended to help you decide whether the property is suitable for you. You should verify any answers which are important to you with your property lawyer or surveyor or ask for quotes from the appropriate trade experts: builder, plumber, electrician, damp, and timber expert.
Location
Address
Westwood Road, Bristol, BS4
City
Bristol
Features And Finishes
Five Bedrooms, Semi-Detached Family Home, Spacious Living Area, Large Modern Kitchen, Well-Maintained Garden, Two Bathrooms, Ground Floor W/C, Integral Garage, Off-Street Parking, Quiet Location
Legal Notice
Our comprehensive database is populated by our meticulous research and analysis of public data. MirrorRealEstate strives for accuracy and we make every effort to verify the information. However, MirrorRealEstate is not liable for the use or misuse of the site's information. The information displayed on MirrorRealEstate.com is for reference only.
Related Homes
