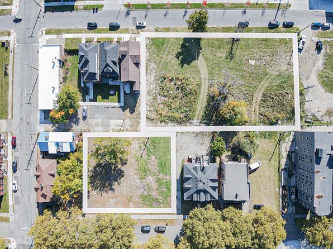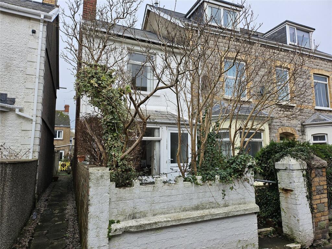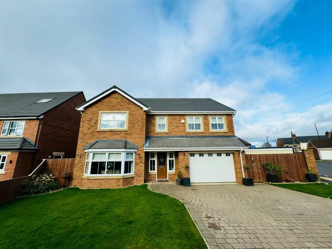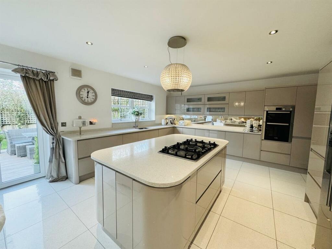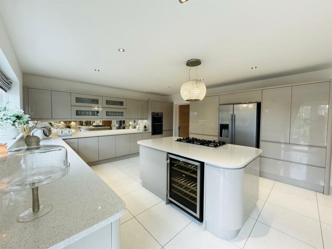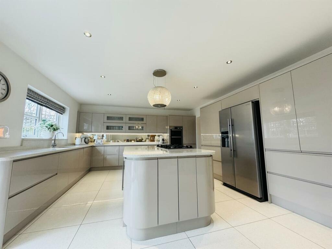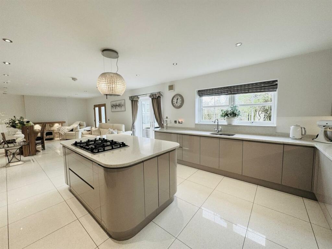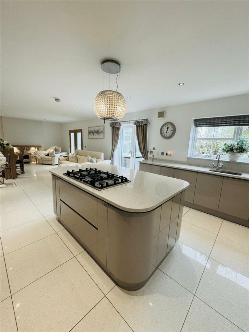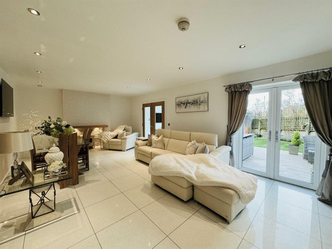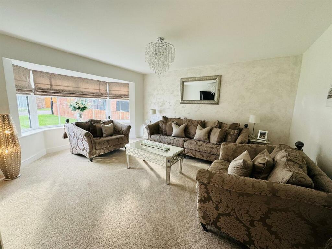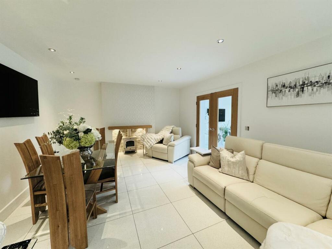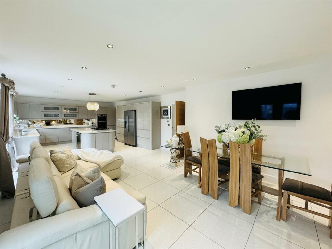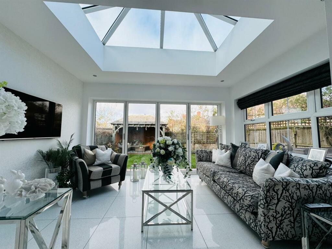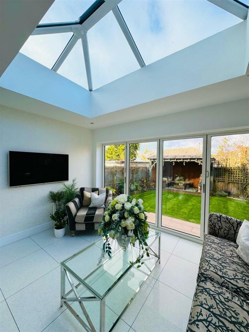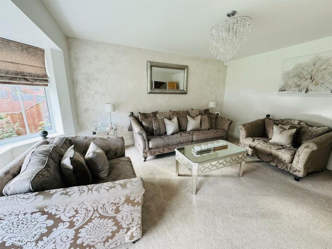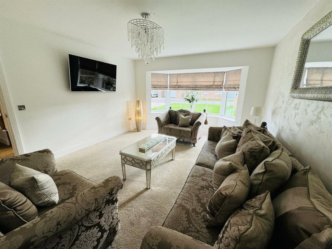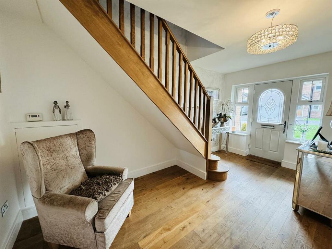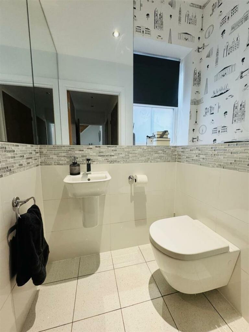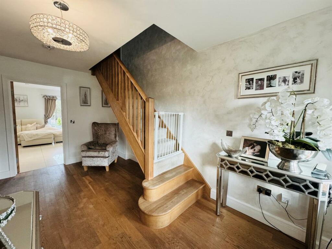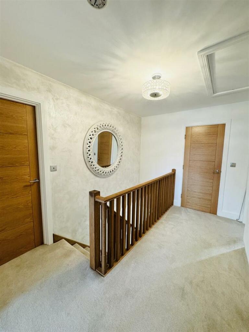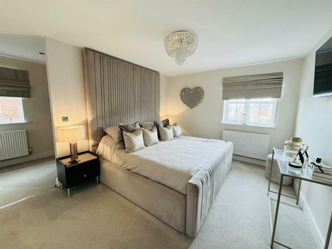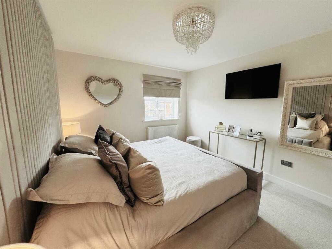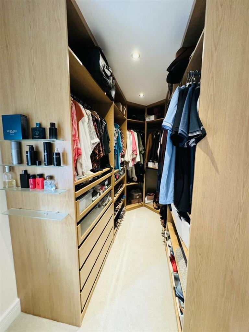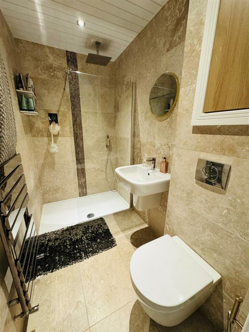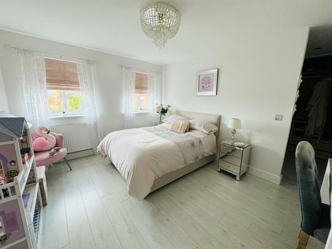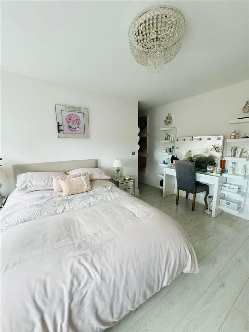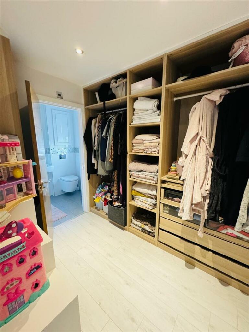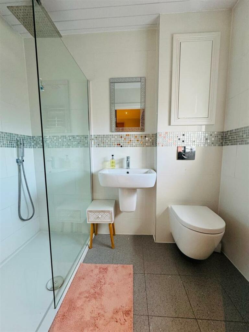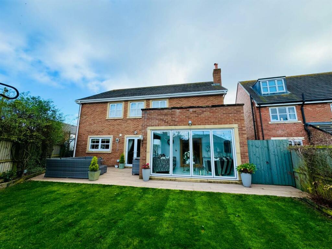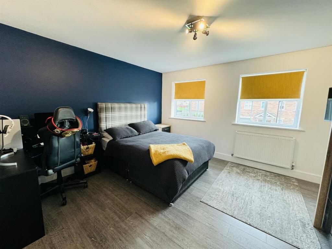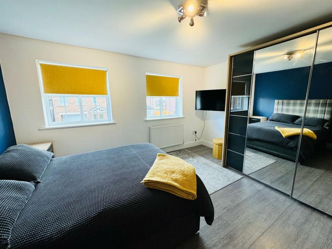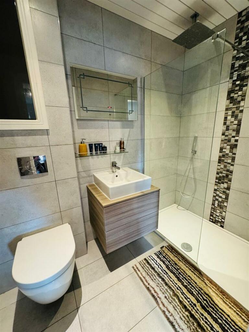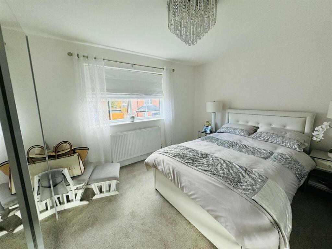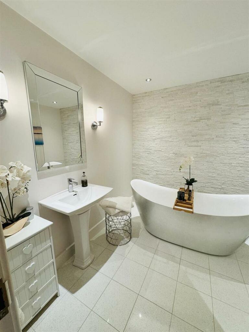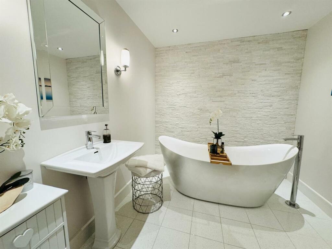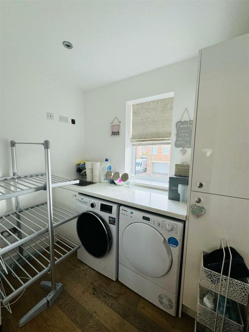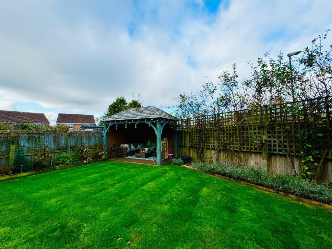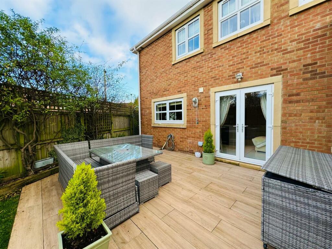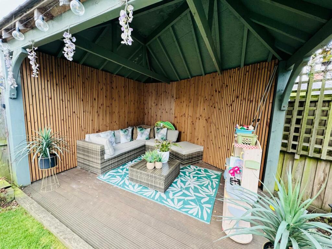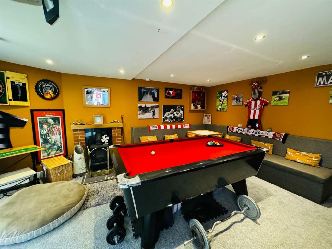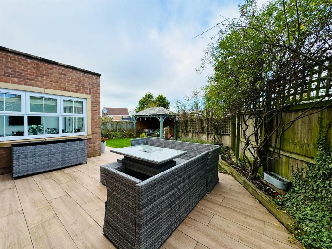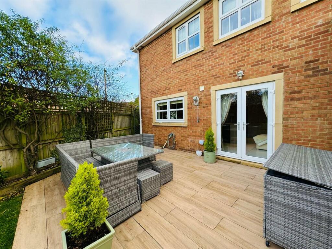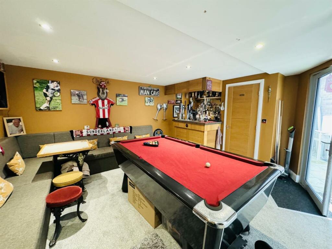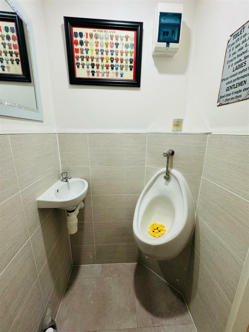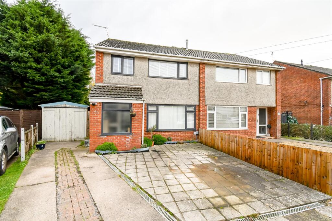Wetherby Close, Philadelphia, Houghton Le Spring
For Sale : GBP 475000
Details
Bed Rooms
4
Bath Rooms
3
Property Type
House
Description
Property Details: • Type: House • Tenure: N/A • Floor Area: N/A
Key Features: • Four Bedroom Detached Self Build Home • G/ch & Double Glazing • Welcoming Hallway With Bespoke Storage & Cloaks w.c • Spacious Lounge • Fitted Kitchen With Appliances Open Plan Loune Family Room With Log Burner • Sun Room With Roof Lantern • Bathroom With White Suite • Two Dressing Rooms & Three Ensuites • Laundry Room • Landscaped Gardens Man Cave & Garage
Location: • Nearest Station: N/A • Distance to Station: N/A
Agent Information: • Address: Haroldville, Gillas Lane East, Houghton Le Spring, DH5 8LB
Full Description: TIMELESS SOPHISTICATION... this Four DOUBLE BEDROOM self build detached home has been designed to perfection! The immaculate accommodation briefly comprises: Entrance door to a welcoming reception hallway with bespoke storage solutions, cloaks w.c, lounge with feature bay window, open plan family area with cosy log burner and fabulous fitted kitchen with integrated appliances giving access to a sun lounge with roof lantern giving access to the rear garden, stairs to first floor gallery style landing provide access to FOUR DOUBLE BEDROOMS two with dressing room and ensuite, third with fitted wardrobes and an ensuite, family bathroom and a laundry room. Externally there are front and rear landscaped lawn ed gardens with patio area, summer house, man cave with w.c, double driveway to garage. Additional benefits include: Gas central heating, double glazing, exclusive cul de sac and no chain!Entrance Door To - Welcoming Reception Hallway - Wood effect flooring, Oak staircase.Lounge - Feature bay window.Cloaks W.C - Low level w.c, hand basin, part tiled, tiled floor, spotlights to ceiling, fitted mirror.Kitchen Living Dining Area - Fitted kitchen boasting quality base and wall units with solid Quartz work surfaces and matching up stands incorporating a sink and drainer with mixer tap, stainless steel electric eye level double oven and gas hob with overhead extractor, integrated dishwasher, space for American style fridge freezer, central island unit, wine cooler, spotlights to ceiling, tiled floor, multi fuel burner with feature fireplace, access to garage, French doors to rear, double doors toSun Lounge - Tiled floor, roof lantern, Bi fold doors to rear garden.Stairs To First Floor Landing - Bedroom One - This room comfortably houses a super king size bed.Dressing Room - Ensuite - White suite with chrome effect fittings comprising: Low level w.c, double shower enclosure, wash basin, tiled, fitted mirror, heated towel rail, spotlights and extractor to ceiling.Bedroom Two - This room comfortably houses a double bed, laminate flooring.Ensuite - White suite with chrome effect fittings comprising: Low level w.c, double shower enclosure, wash basin, tiled, fitted mirror, heated towel rail, spotlights and extractor to ceiling.Dressing Room - Bedroom Three - This room comfortably houses a double bed, laminate flooring, free standing wardrobes.Ensuite - White suite with chrome effect fittings comprising: Low level w.c, double shower enclosure, wash basin, tiled, fitted mirror, heated towel rail, spotlights and extractor to ceiling.Bedroom Four - This room comfortably houses a double bed,Bathroom - White suite with chrome effect fittings comprising: Low level w.c, pedestal wash basin, fitted mirror, tiled, free standing bath.Laundry Room - Storage units with plumbing for washing machine and spaces for a dryer.Externally - Externally there are front and rear landscaped lawn ed gardens with patio area, summer house, man cave with w.c, double driveway to garage.Man Cave - A man cave/bar fully insulated with central heating, double glazing and a w.c.Mortgage Advice - It is now a legal requirement under the Estate Agents Act 1991, to establish what mortgage, if any, is required and to confirm the applicants ability to obtain this finance. If you need any help or advice over obtaining a mortgage, our mortgage department will be pleased to help and advise you on all Building Society or Bank mortgages without obligation. This service is available even if you are not buying via ourselves. Written quotations available on request. There is no charge for this service.Please Note - Please note that all sizes have been measured with an electronic measuring tape and are approximations only. Under the terms of the The Consumer Protection from Unfair Trading Regulations 2008 we are obliged to point out that none of the services described in these particulars have been tested by ourselves. We present these details of the property in good faith and they were accurate at the time at which we inspected the property. These particulars, whilst believed to be accurate are set out as a general outline only for guidance and do not constitute any part of an offer or contract. Intending purchasers should not rely on them as statements of presentation of fact, but must satisfy themselves by inspection or otherwise as to their accuracy. No person in this firms employment has the authority to make or give any representation or warranty in respect of the property.Your home is at risk if you do not keep up repayments on your mortgage or other loans secured on it.BrochuresWetherby Close, Philadelphia, Houghton Le SpringBrochure
Location
Address
Wetherby Close, Philadelphia, Houghton Le Spring
City
Philadelphia
Features And Finishes
Four Bedroom Detached Self Build Home, G/ch & Double Glazing, Welcoming Hallway With Bespoke Storage & Cloaks w.c, Spacious Lounge, Fitted Kitchen With Appliances Open Plan Loune Family Room With Log Burner, Sun Room With Roof Lantern, Bathroom With White Suite, Two Dressing Rooms & Three Ensuites, Laundry Room, Landscaped Gardens Man Cave & Garage
Legal Notice
Our comprehensive database is populated by our meticulous research and analysis of public data. MirrorRealEstate strives for accuracy and we make every effort to verify the information. However, MirrorRealEstate is not liable for the use or misuse of the site's information. The information displayed on MirrorRealEstate.com is for reference only.
Real Estate Broker
Janine Hegarty Bell Estate Agents, Houghon Le Spring
Brokerage
Janine Hegarty Bell Estate Agents, Houghon Le Spring
Profile Brokerage WebsiteTop Tags
Likes
0
Views
41
Related Homes
