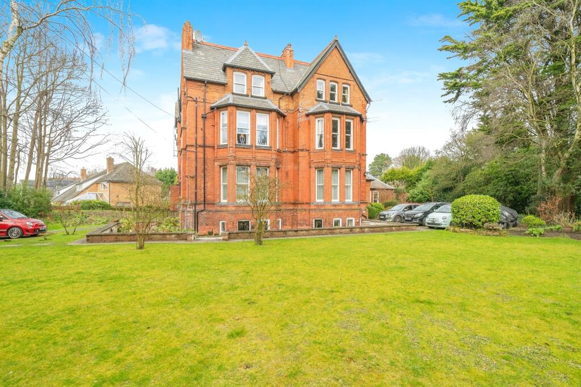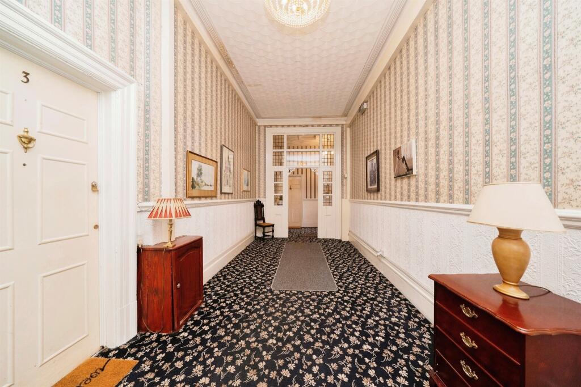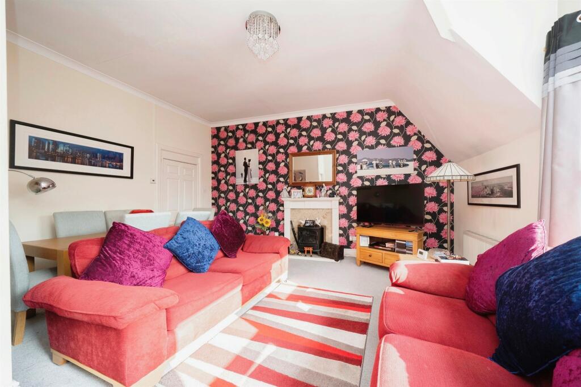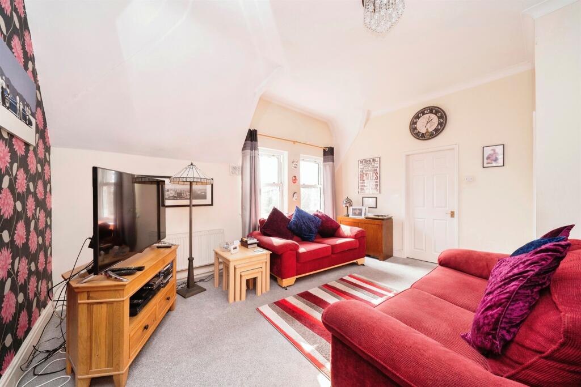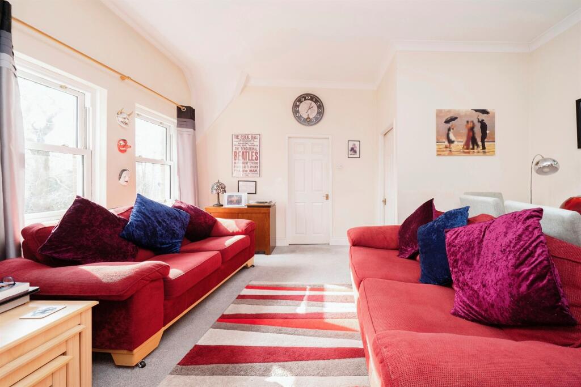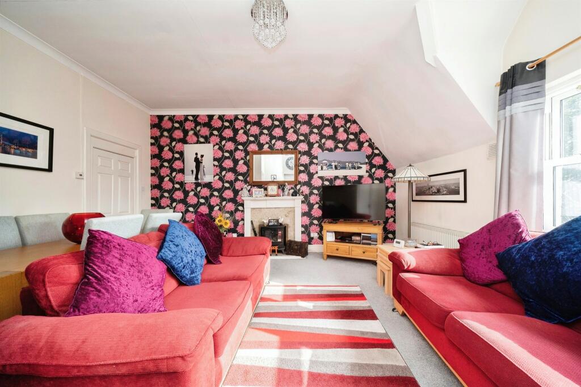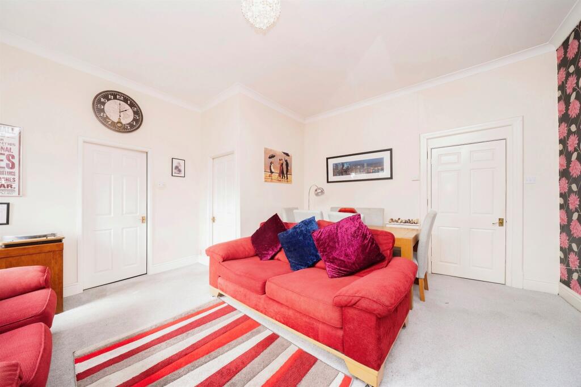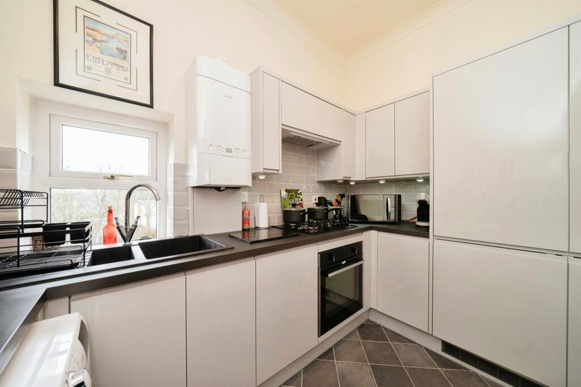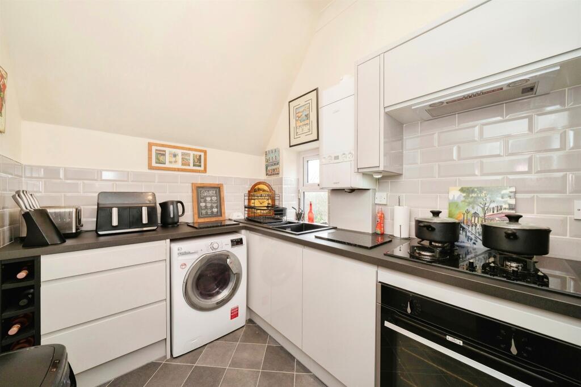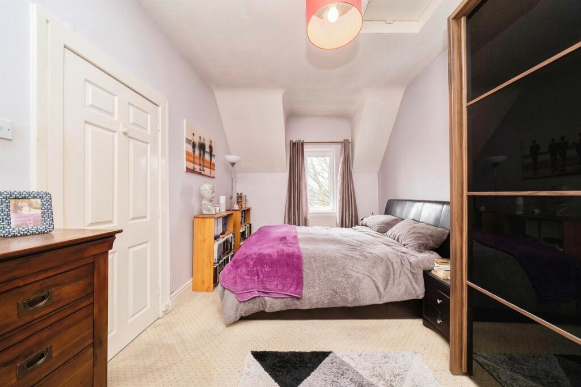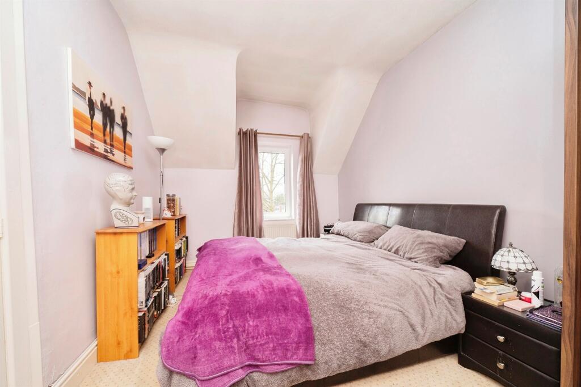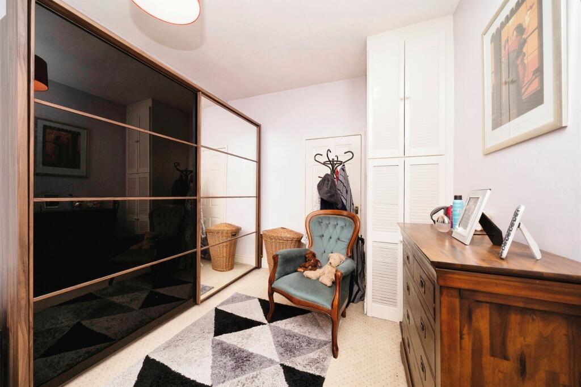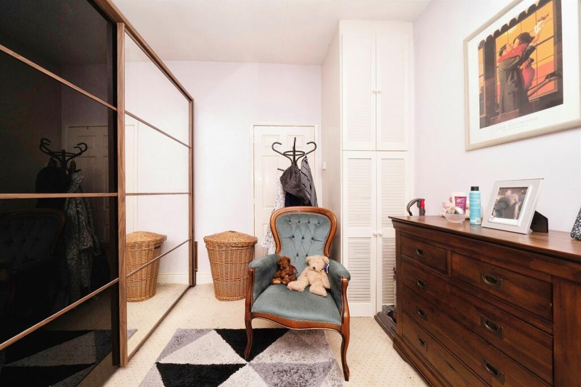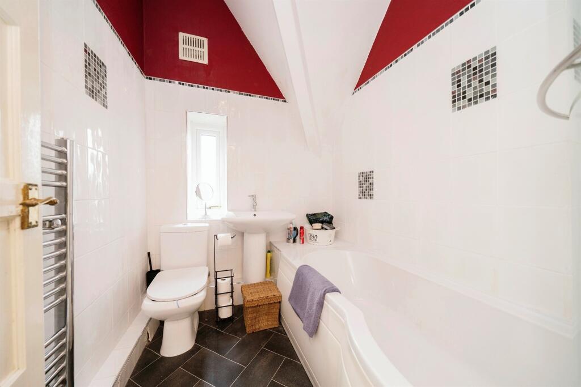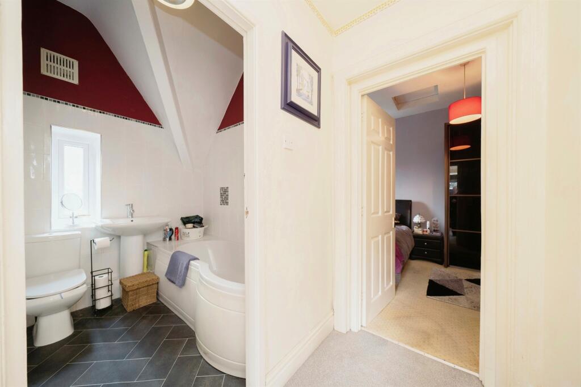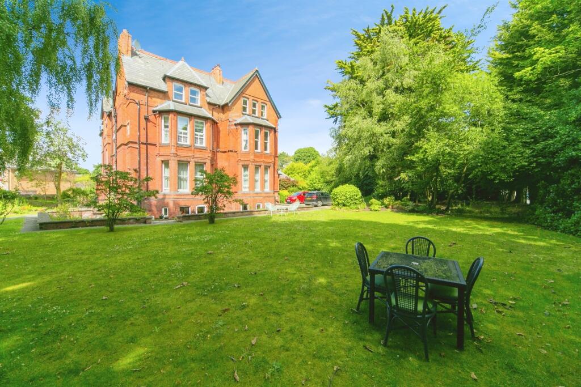Wexford Road, Prenton
For Sale : GBP 130000
Details
Bed Rooms
1
Bath Rooms
1
Property Type
Flat
Description
Property Details: • Type: Flat • Tenure: N/A • Floor Area: N/A
Key Features: • One Bedroom Upper Floor Flat • Modern Kitchen • Lounge / Diner • Bathroom • Council Tax Band; A • Communal Gardens • Parking Facilities • Desirable Location
Location: • Nearest Station: N/A • Distance to Station: N/A
Agent Information: • Address: 349 Woodchurch Road, Prenton, CH42 8PE
Full Description: SUMMARYJones and Chapman are delighted to bring to market this beautifully presented and spacious one-bedroom upper floor flat on the outskirts of Oxton, offering everything you could ask for. The flat is one of ten in this large detached Victorian building in its own grounds. A perfect setting.DESCRIPTIONJones and Chapman are delighted to bring to market this beautifully presented and spacious one-bedroom top floor flat on the outskirts of Oxton, in the Wirral, offering everything you could ask for. The flat is one of ten in this large detached Victorian building in its own grounds. You will have easy access to well-maintained communal gardens, which is the perfect setting for tranquillity, along with an allocated parking space. There is a welcoming entrance hall to the main building, which has its original features.Making full use of the views in a spacious lounge from the double-glazed sash windows, which helps capture the sun streaming in on those radiant days. The lounge is part of the open living space, which is large enough to combine a dining area, perfect for entertaining family and friends. There is a good sized newly fitted modern kitchen, couple this with a good-sized bathroom and more than adequate double bedroom you will be sure to struggle to find anything missing, even storage is not an issue. There is also access to the roof space. Consent is not required from the other lessors, to adapt the roof space into further accommodation.Call our Prenton office today to arrange a viewing.Lounge 15' 9" x 16' 8" ( 4.80m x 5.08m )Two double-glazed front facing sash windows, with a view of the communal gardens along with the Welsh mountains in the distance. Two radiators, and TV point.Kitchen Single side facing double-glazed window. Wall and base units with plumbing for washing machine. Gas hob, electric oven, extractor fan and integrated Fridge and Freezer.Bedroom 17' 5" x 9' 9" ( 5.31m x 2.97m )Side facing double-glazed window. Radiator, built in wardrobe and access to loft.Bathroom 6' 9" x 5' 9" ( 2.06m x 1.75m )Side facing double-glazed window. Bath with overhead electric shower. Hand basin, W.C., and heated towel rail.Communal Gardens & Parking Roof Space Consent is not required from the other lessors, to adapt the roof space into further accommodation. This is subject to the usual building regulations and planning permissions.We currently hold lease details as displayed above, should you require further information please contact the branch. Please note additional fees could be incurred for items such as leasehold packs.1. MONEY LAUNDERING REGULATIONS: Intending purchasers will be asked to produce identification documentation at a later stage and we would ask for your co-operation in order that there will be no delay in agreeing the sale. 2. General: While we endeavour to make our sales particulars fair, accurate and reliable, they are only a general guide to the property and, accordingly, if there is any point which is of particular importance to you, please contact the office and we will be pleased to check the position for you, especially if you are contemplating travelling some distance to view the property. 3. The measurements indicated are supplied for guidance only and as such must be considered incorrect. 4. Services: Please note we have not tested the services or any of the equipment or appliances in this property, accordingly we strongly advise prospective buyers to commission their own survey or service reports before finalising their offer to purchase. 5. THESE PARTICULARS ARE ISSUED IN GOOD FAITH BUT DO NOT CONSTITUTE REPRESENTATIONS OF FACT OR FORM PART OF ANY OFFER OR CONTRACT. THE MATTERS REFERRED TO IN THESE PARTICULARS SHOULD BE INDEPENDENTLY VERIFIED BY PROSPECTIVE BUYERS OR TENANTS. NEITHER SEQUENCE (UK) LIMITED NOR ANY OF ITS EMPLOYEES OR AGENTS HAS ANY AUTHORITY TO MAKE OR GIVE ANY REPRESENTATION OR WARRANTY WHATEVER IN RELATION TO THIS PROPERTY.BrochuresPDF Property ParticularsFull Details
Location
Address
Wexford Road, Prenton
City
Wexford Road
Features And Finishes
One Bedroom Upper Floor Flat, Modern Kitchen, Lounge / Diner, Bathroom, Council Tax Band; A, Communal Gardens, Parking Facilities, Desirable Location
Legal Notice
Our comprehensive database is populated by our meticulous research and analysis of public data. MirrorRealEstate strives for accuracy and we make every effort to verify the information. However, MirrorRealEstate is not liable for the use or misuse of the site's information. The information displayed on MirrorRealEstate.com is for reference only.
Real Estate Broker
Jones & Chapman, Prenton
Brokerage
Jones & Chapman, Prenton
Profile Brokerage WebsiteTop Tags
modern kitchen lounge / diner council tax band; A communal gardensLikes
0
Views
42
Related Homes

1255 WARDEN AVENUE, Toronto (Wexford-Maryvale), Ontario
For Sale: CAD1,099,000

3 Ashgrove, The Paddocks, Enniscorthy, Co. Wexford, Y21 C2H2, Ireland
For Sale: EUR225,000




32 Wexford Avenue N, Hamilton, Ontario, L8H 4M1 Hamilton ON CA
For Sale: CAD499,900

