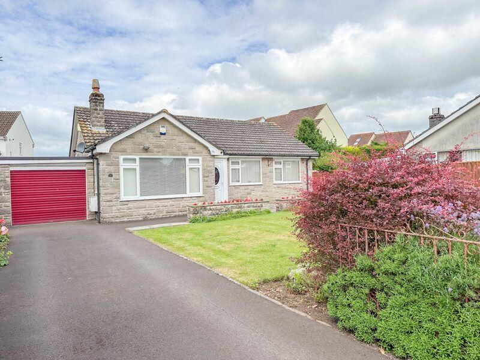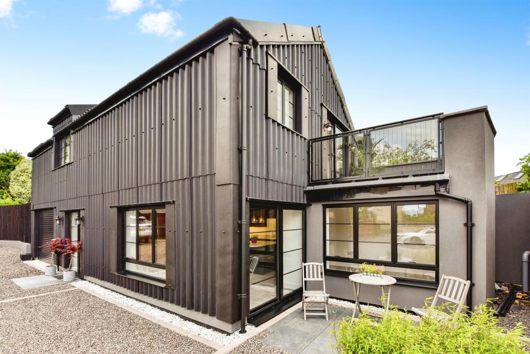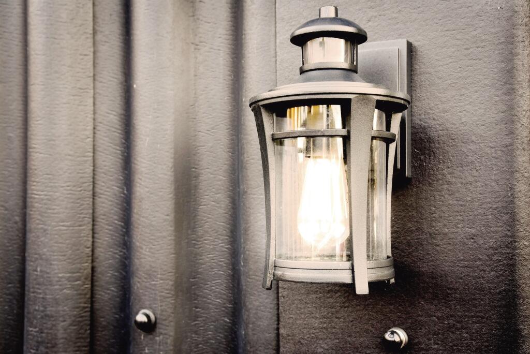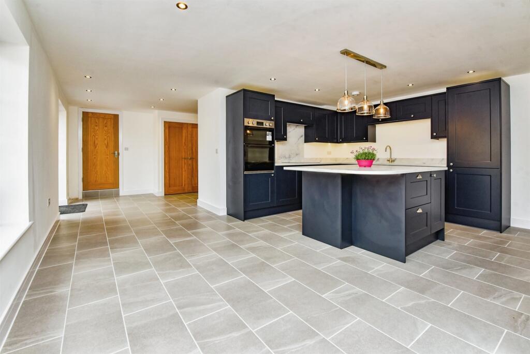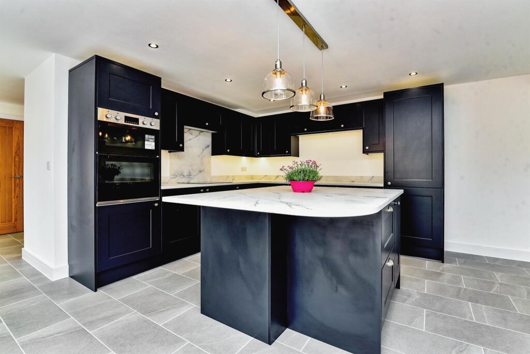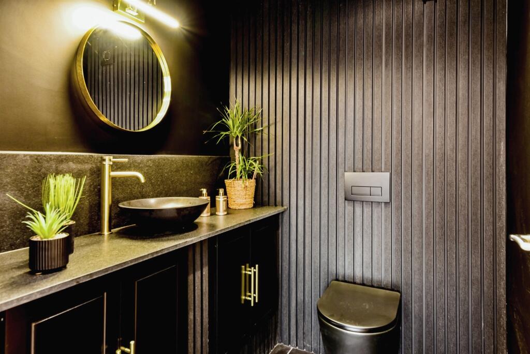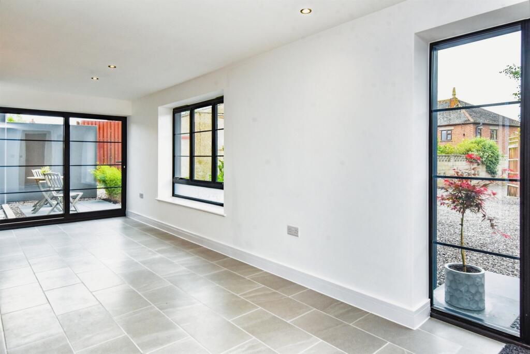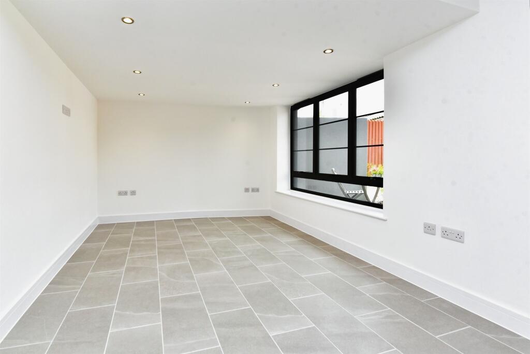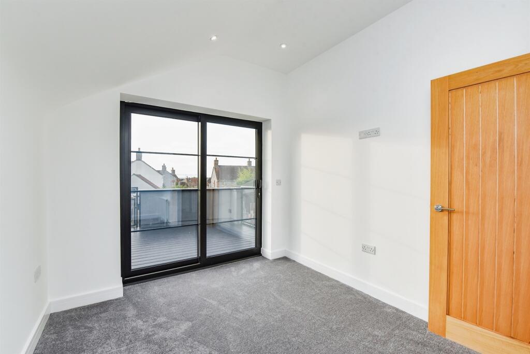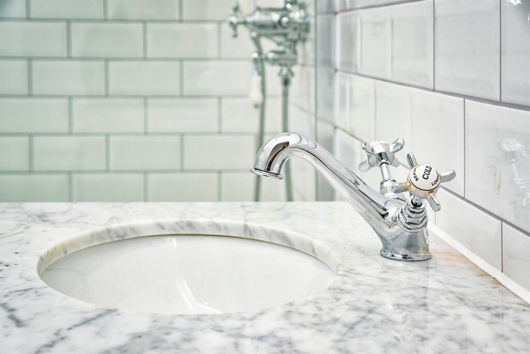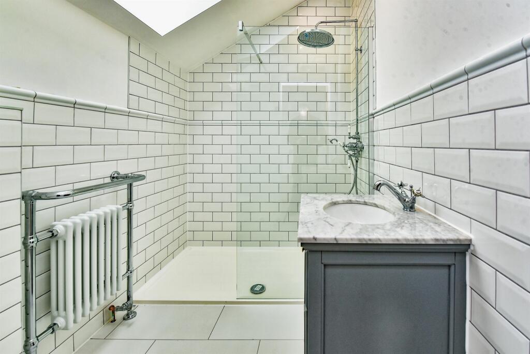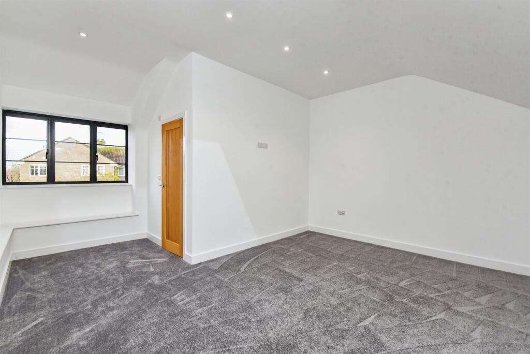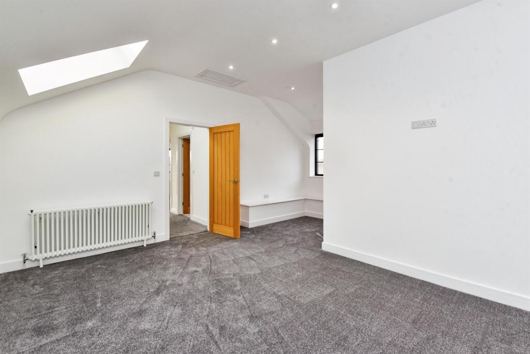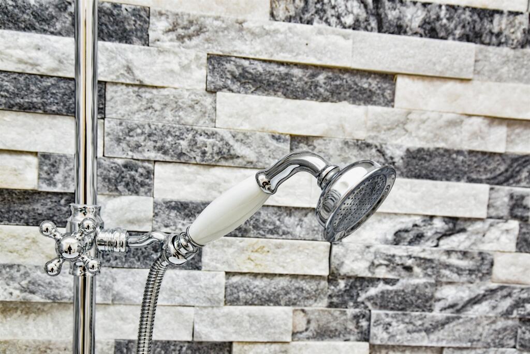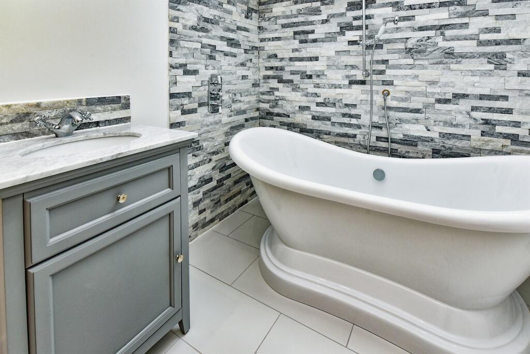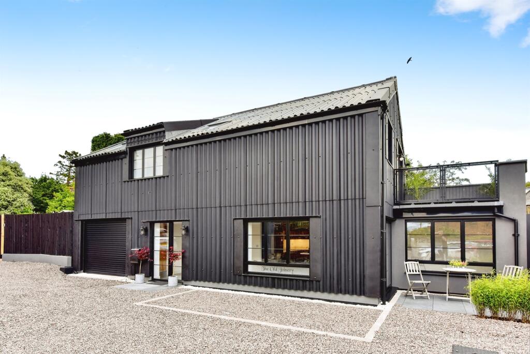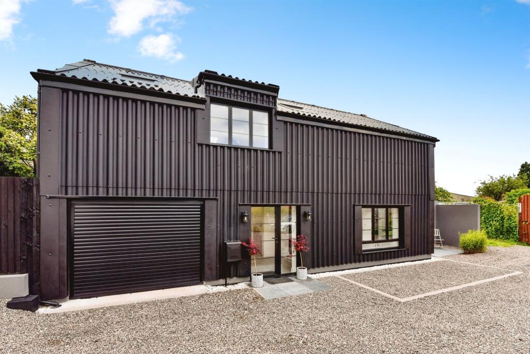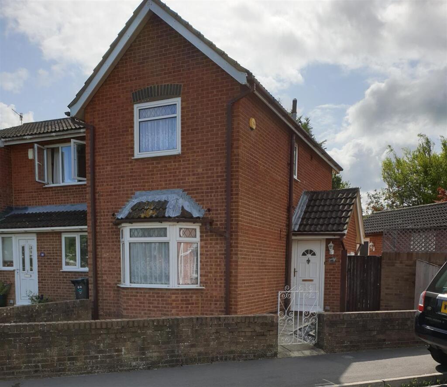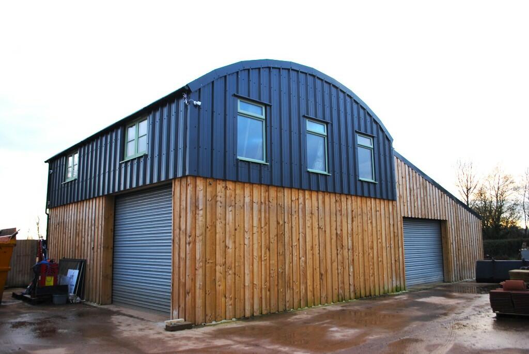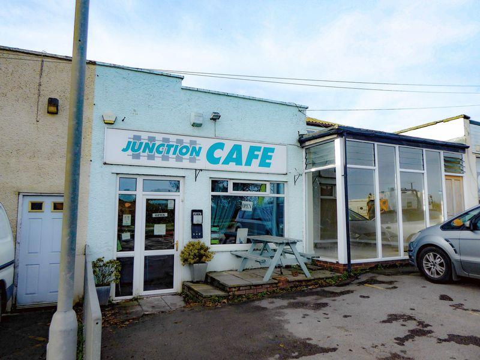Weymouth Road, Evercreech, Shepton Mallet
For Sale : GBP 525000
Details
Bed Rooms
3
Bath Rooms
2
Property Type
Detached
Description
Property Details: • Type: Detached • Tenure: N/A • Floor Area: N/A
Key Features: • Unique Modern Three Bedroom House** • Modern Open Plan Kitchen**Dining**Living Area • Ground Floor Cloakroom**Modern Family Bathroom • Private Balcony**Beautiful Views • Garage**Allocated Parking • **MUST BE VIEWED!**
Location: • Nearest Station: N/A • Distance to Station: N/A
Agent Information: • Address: 9 The Bridge, Frome, Somerset, BA11 1AR
Full Description: SUMMARYThis stunning, modern detached home boasts three spacious bedrooms and an elegant open-plan kitchen, dining and living area. Enjoy views from the private balcony. The property also includes a garage and ample parking, seamlessly blending style and convenience. **MUST BE VIEWED!**DESCRIPTIONThis impressive modern three-bedroom property is the epitome of contemporary elegance and functional design.Upon entering the home, you are welcomed into a spacious and light-filled open-plan kitchen, living, and dining area. The kitchen is equipped with state-of-the-art appliances, sleek countertops, and ample storage space, making it a culinary enthusiast's dream. The adjoining living and dining spaces flow seamlessly, offering a versatile area perfect for hosting dinner parties or enjoying quiet family evenings. Large double glazed windows ensure the space is bathed in natural light, creating a warm and inviting atmosphere.The ground floor also features a convenient cloakroom, perfect for guests, and a door leading directly to the attached garage, providing easy access and additional storage options.Ascending to the first floor, you will find the sumptuous main bedroom, complete with a stylish en-suite bathroom. This private haven offers a serene escape with its luxurious fittings and finishes. The third bedroom, which features a charming balcony, offers a unique touch, perfect for enjoying a morning coffee or unwinding in the evening while overlooking the surroundings. The second bedroom is generously sized, providing ample space for relaxation or use as a guest room.A modern family bathroom, equipped with contemporary fixtures and a sleek design, serves the second and third bedrooms, ensuring comfort and convenience for all family members.Entrance Hall Open entrance hall. Tiled flooring.Cloakroom 5' 9" x 5' 1" ( 1.75m x 1.55m )Low leveled W/C and a wash hand basin.Kitchen/Dining/Living Area Tiled flooring. Beautiful and bright open plan space. Base and wall units. Built in facilities. Kitchen island. Dining space and living space.First Floor Landing Ceiling window. Radiator.Bedroom One 15' 6" x 18' 2" ( 4.72m x 5.54m )Front aspect double glazed window. Space for a double or king sized bed. Attached en-suite. Radiator.En-Suite 8' 1" x 5' 9" ( 2.46m x 1.75m )Low leveled W/C, wash hand basin and shower. Ceiling window. Radiator.Bedroom Two 8' 11" x 12' 4" ( 2.72m x 3.76m )Perfect as a stay at home office. Double glazed sliding doors leading out onto a balcony. Radiator.Balcony 11' 9" x 10' 11" ( 3.58m x 3.33m )Views over the neighbourhood. Perfect for outdoor tables and chairs.Bedroom Three 8' 10" x 14' 2" ( 2.69m x 4.32m )Double glazed window. Space for a double bed. Radiator.Bathroom 8' x 7' 1" ( 2.44m x 2.16m )Low leveled W/C, a wash hand basin and bathtub with shower. Ceiling window. Radiator.Garage & Parking 1. MONEY LAUNDERING REGULATIONS: Intending purchasers will be asked to produce identification documentation at a later stage and we would ask for your co-operation in order that there will be no delay in agreeing the sale. 2. General: While we endeavour to make our sales particulars fair, accurate and reliable, they are only a general guide to the property and, accordingly, if there is any point which is of particular importance to you, please contact the office and we will be pleased to check the position for you, especially if you are contemplating travelling some distance to view the property. 3. The measurements indicated are supplied for guidance only and as such must be considered incorrect. 4. Services: Please note we have not tested the services or any of the equipment or appliances in this property, accordingly we strongly advise prospective buyers to commission their own survey or service reports before finalising their offer to purchase. 5. THESE PARTICULARS ARE ISSUED IN GOOD FAITH BUT DO NOT CONSTITUTE REPRESENTATIONS OF FACT OR FORM PART OF ANY OFFER OR CONTRACT. THE MATTERS REFERRED TO IN THESE PARTICULARS SHOULD BE INDEPENDENTLY VERIFIED BY PROSPECTIVE BUYERS OR TENANTS. NEITHER SEQUENCE (UK) LIMITED NOR ANY OF ITS EMPLOYEES OR AGENTS HAS ANY AUTHORITY TO MAKE OR GIVE ANY REPRESENTATION OR WARRANTY WHATEVER IN RELATION TO THIS PROPERTY.BrochuresFull Details
Location
Address
Weymouth Road, Evercreech, Shepton Mallet
City
Evercreech
Features And Finishes
Unique Modern Three Bedroom House**, Modern Open Plan Kitchen**Dining**Living Area, Ground Floor Cloakroom**Modern Family Bathroom, Private Balcony**Beautiful Views, Garage**Allocated Parking, **MUST BE VIEWED!**
Legal Notice
Our comprehensive database is populated by our meticulous research and analysis of public data. MirrorRealEstate strives for accuracy and we make every effort to verify the information. However, MirrorRealEstate is not liable for the use or misuse of the site's information. The information displayed on MirrorRealEstate.com is for reference only.
Related Homes
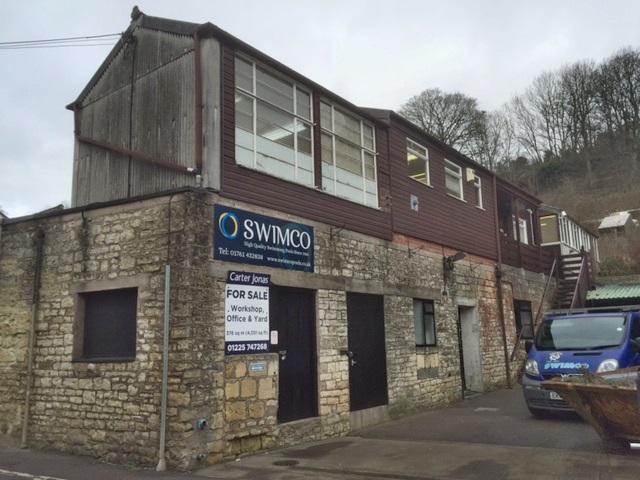
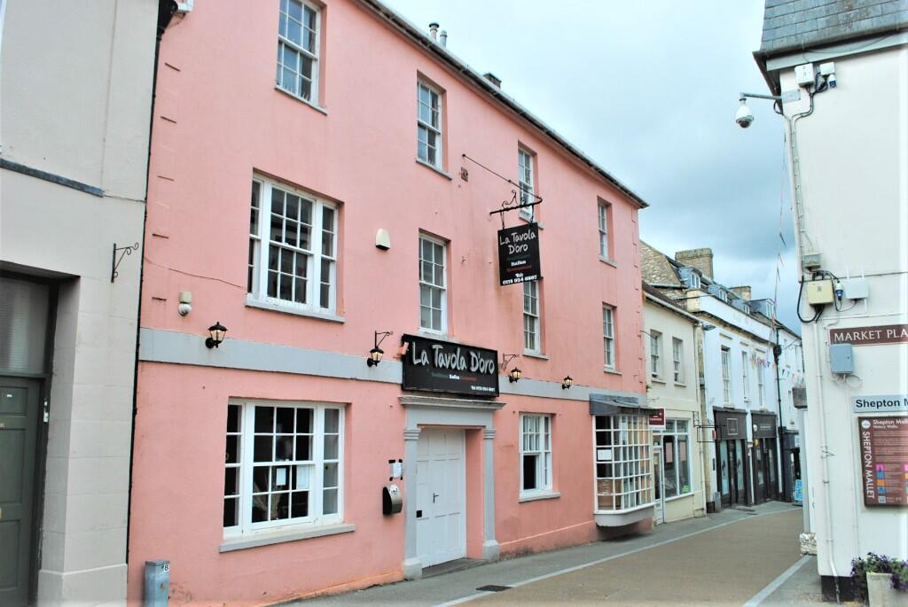
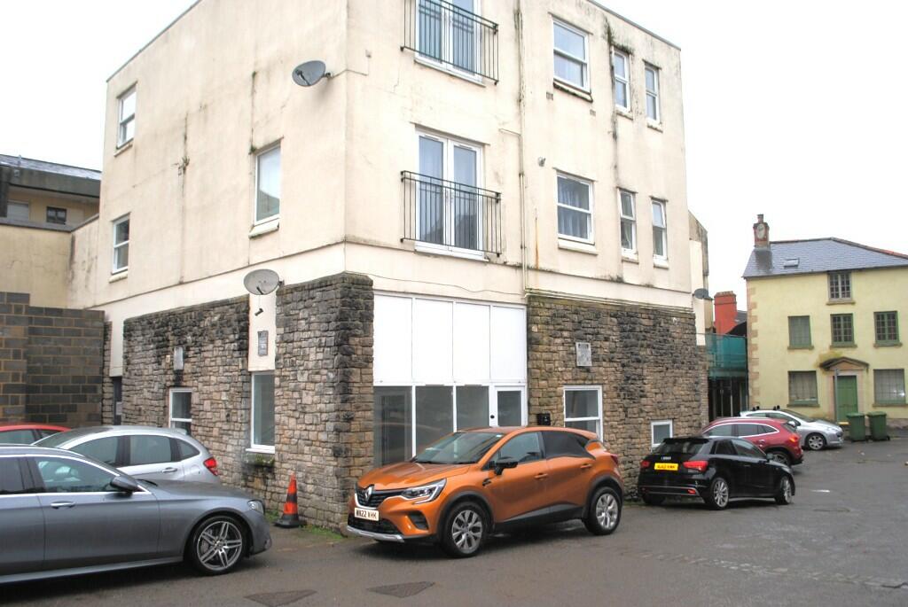
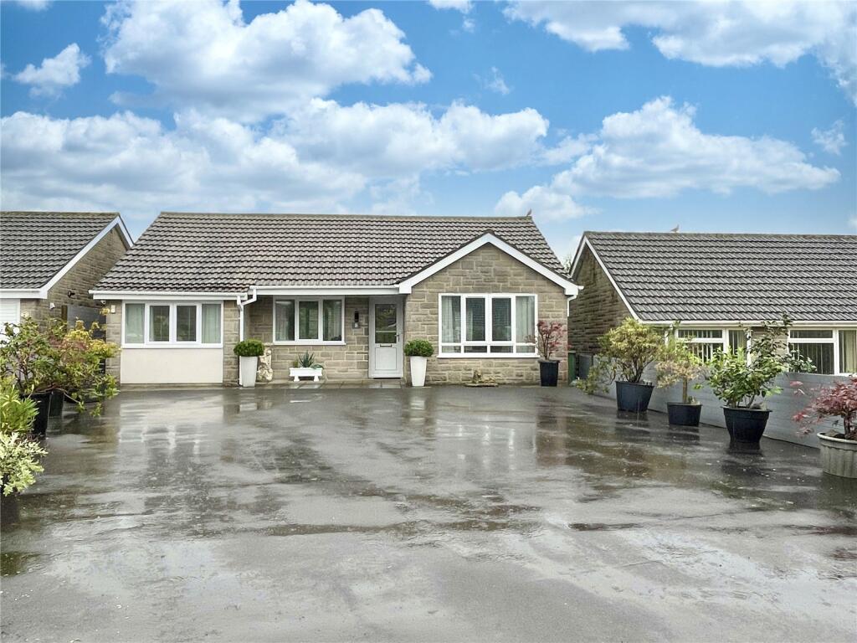
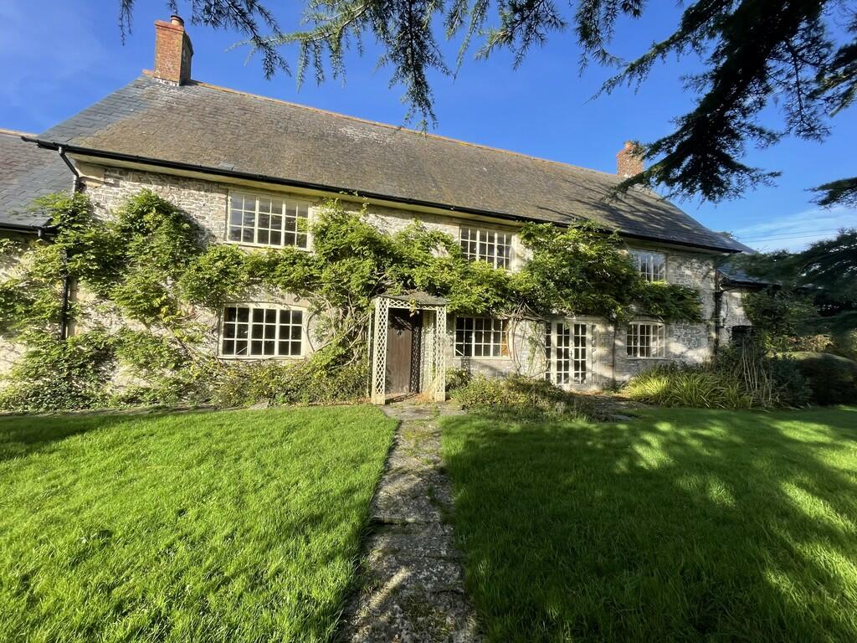
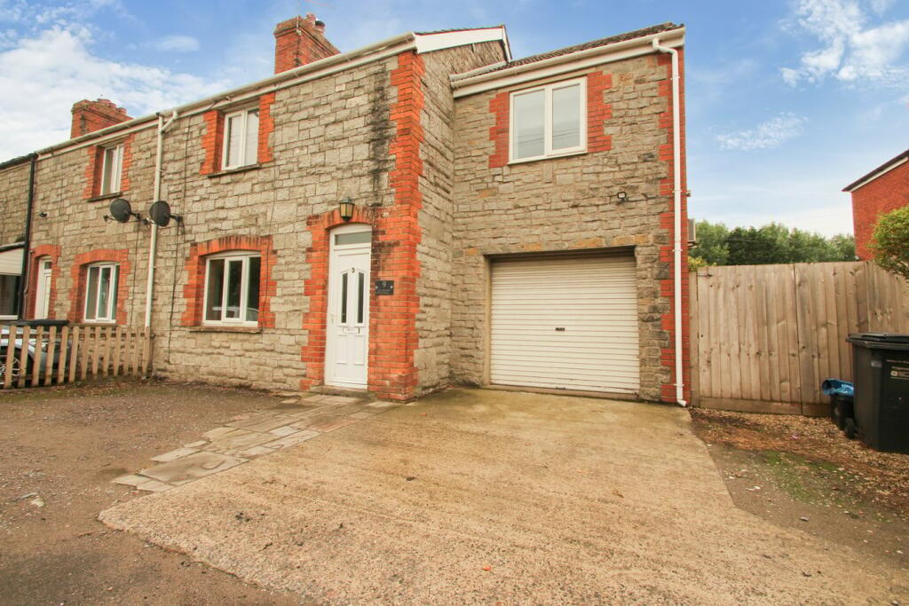
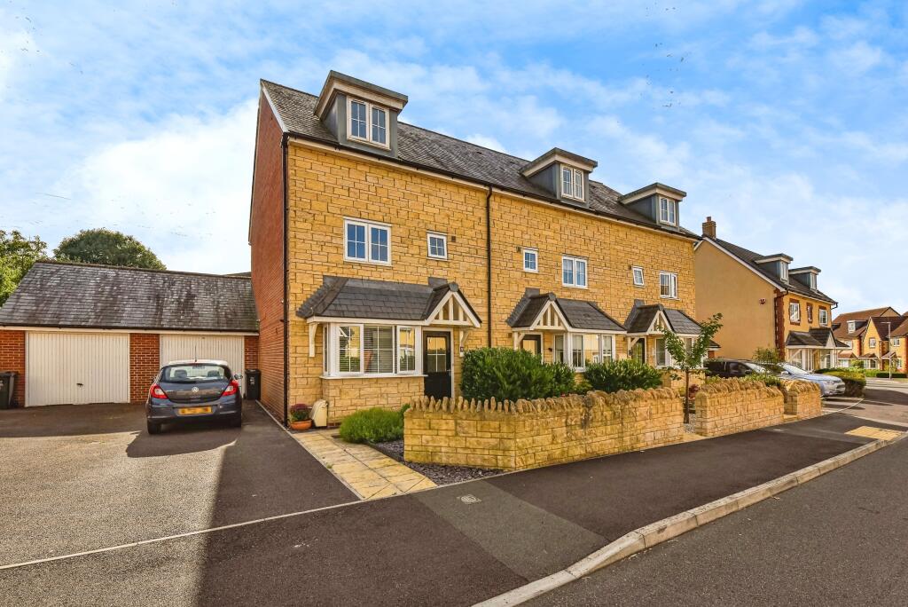
Kingfisher Road, Evercreech, Shepton Mallet, Somerset, BA4
For Sale: GBP360,000
