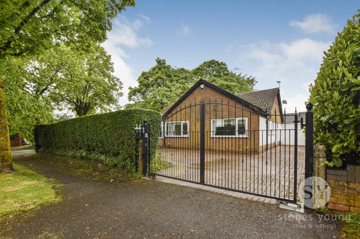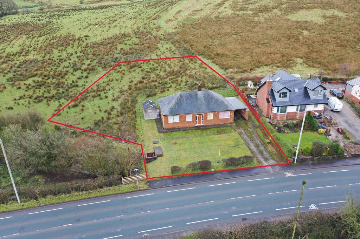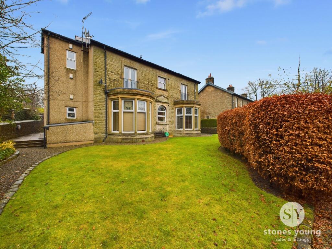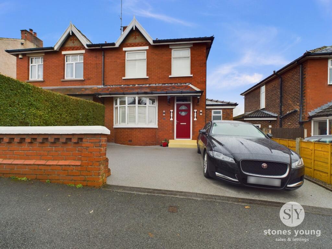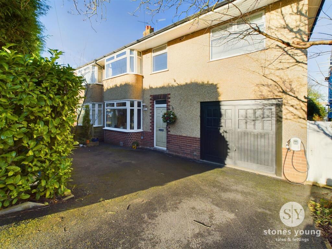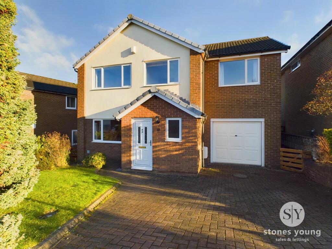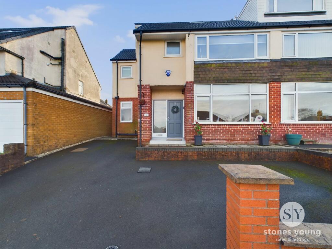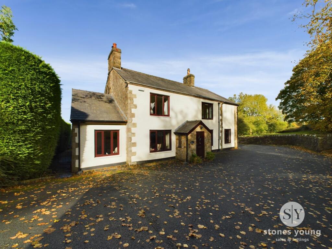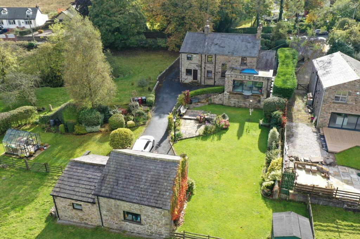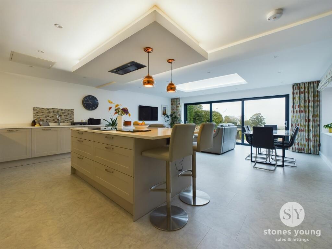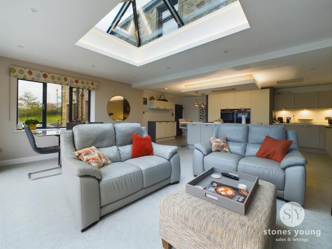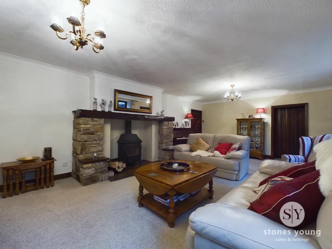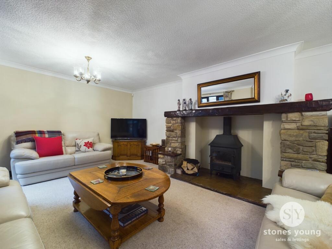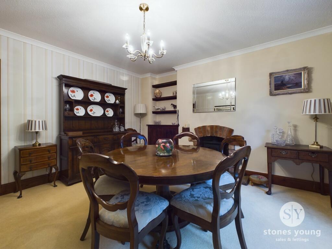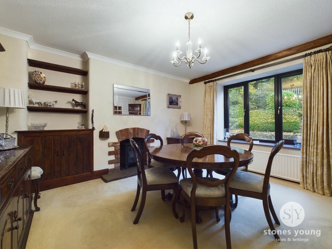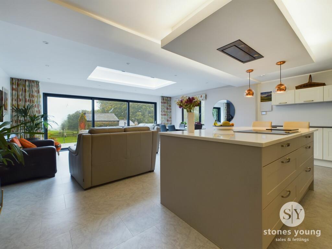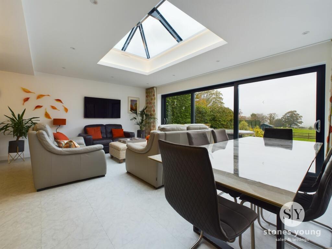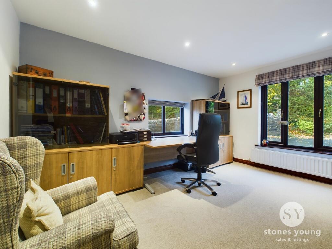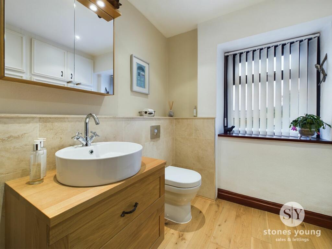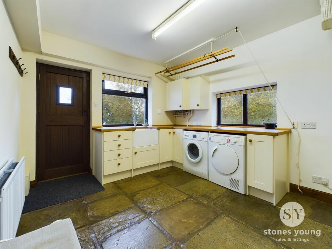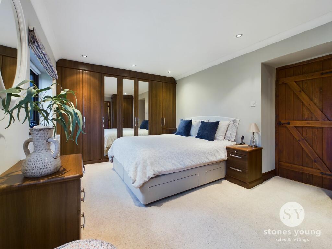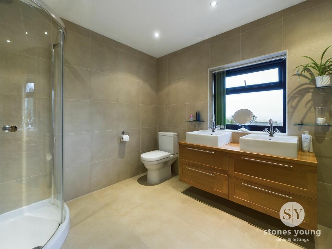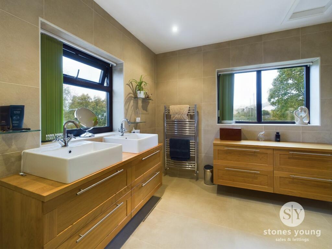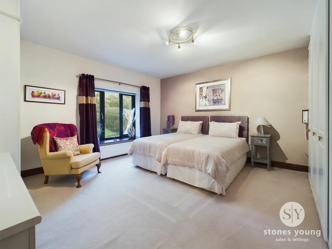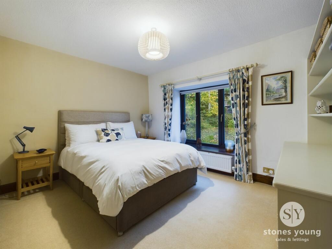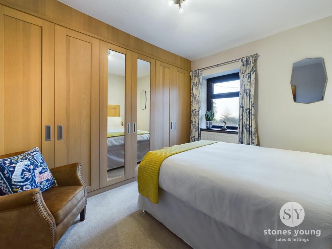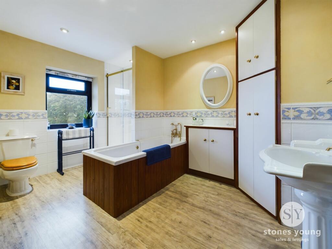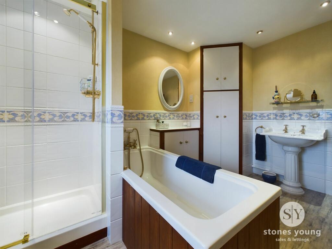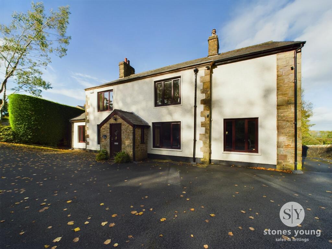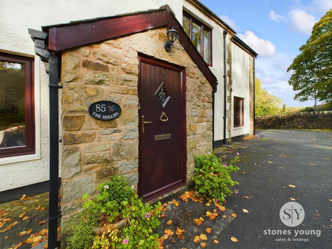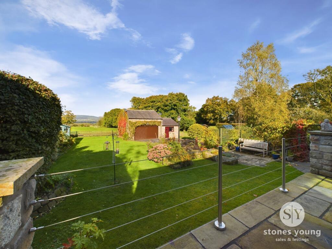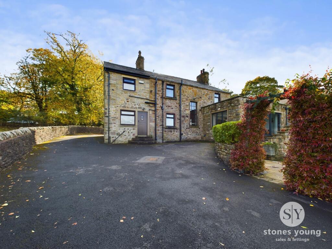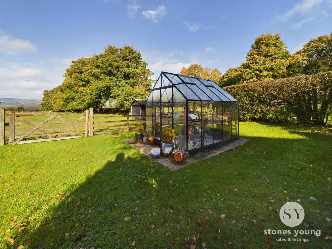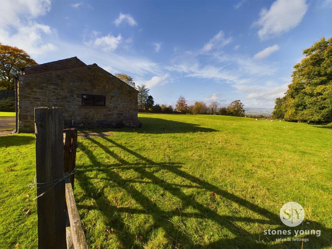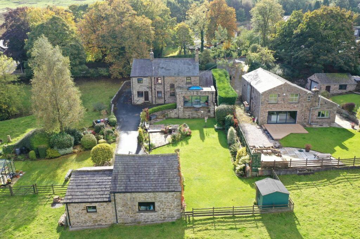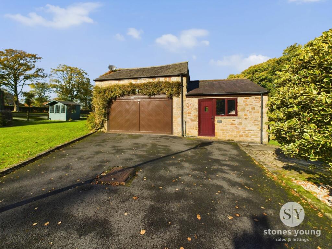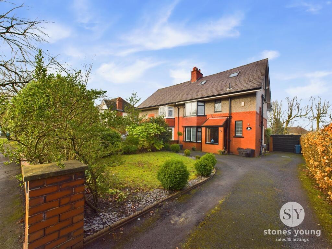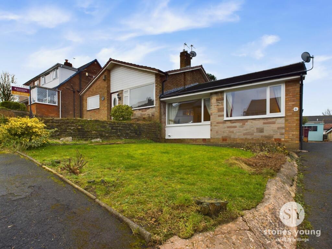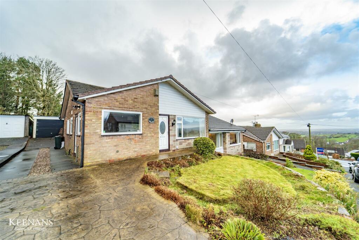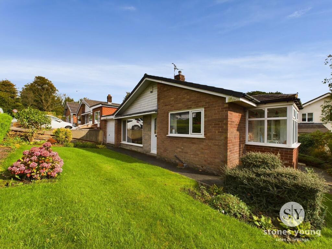Whalley Road, Wilpshire, BB1
For Sale : GBP 795000
Details
Bed Rooms
4
Bath Rooms
2
Property Type
Detached
Description
Property Details: • Type: Detached • Tenure: N/A • Floor Area: N/A
Key Features: • Outstanding Stone Built Property Built In The 1800's • Large Sweeping Driveway Which Leads To The Rear Of The Property • Three Reception Rooms • Phenomenal Kitchen Diner From The Well Know Kitchen Design Centre With Neff Appliances And Quartz Work Surfaces • Panoramic Views From The Rear Of The Property • WC And Utility Room • Four Double Bedrooms All With Fitted Furnishings • En Suite To Master Bedroom With Double Basins And A Seperate Four Piece Bathroom Suite • Garage And Seperate Building To The Rear Which Has Previously Had Planning Permisson • Set Within Two Acres
Location: • Nearest Station: N/A • Distance to Station: N/A
Agent Information: • Address: The Old Post Office 740 Whalley New Road Blackburn BB1 9BA
Full Description: *PRESTIGE PROPERTY* WELCOME TO THIS EXCEPTIONAL FOUR DOUBLE BEDROOM DETACHED PROPERTY* A true gem dating back to the 1800s, radiates character and charm at every turn. As you approach, a sweeping driveway welcomes you, leading to the rear of the property. Step inside to discover three inviting reception rooms offering versatile living spaces. The true heart of this home lies in the phenomenal kitchen diner, expertly designed by a renowned Kitchen Design Centre, featuring top of the range Neff appliances and stunning quartz work surfaces. Endless natural light floods the interior, showcasing panoramic views from the rear that are simply breathtaking. A thoughtfully included WC and utility room add convenience to every-day living. Upstairs, four generously sized double bedrooms, all adorned with stylish fitted furnishings. The master bedroom boasts a luxurious en suite with double basins, complemented by a separate four-piece bathroom suite for added comfort. Additionally, a garage and separate building at the rear, which previously held planning permission. Nestled within a sprawling two-acre plot, this home is a rare find, combining history, elegance, and modern comfort.Step outside to the expansive outdoor space. The meticulously landscaped grounds offer endless opportunities for outdoor enjoyment and relaxation. Whether hosting al fresco gatherings or simply unwinding in the peaceful surroundings, this property's outdoor space is a true sanctuary. The lush greenery, mature trees, and well-maintained gardens create a picturesque backdrop for all seasons, making it the perfect setting for creating memories with family and friends.EPC Rating: DPorchTiled flooring, uPVC front door, wooden framed windows.LoungeCarpet flooring, ceiling coving, multi fuel stove, x2 double glazed uPVC windows, x2 panel radiators.Dining RoomCarpet flooring, ceiling coving, wood burner, double glazed uPVC window, panel radiator.HallwayCarpet flooring, stairs to first floor, under stairs storage, panel radiator.KitchenKarndean flooring with underfloor heating, fitted wall and base units with contrasting Quartz work surfaces, Neff induction hob, extractor fan, integrated Neff fridge and freezer, Siemens oven and micro combi, integrated Neff dishwasher, sink and drainer, Quooker hot water tap, under counter lights, loft storage, ceiling spot lights, central island with bar stools, space for sofas and dining table, x3 double glazed uPVC doors over looking stunning views.WcWood flooring, two piece in white composing of wc and basin with vanity drawers, tiled splash backs, built in storage, ceiling spot lights, double glazed uPVC window.Utility RoomFlagged flooring, fitted wall and base units with contrasting work surfaces, ceramic sink cupboard housing boiler, space for fridge freezer, washing machine and tumble dryer, x2 double glazed uPVC windows and door, panel radiator.OfficeCarpet flooring, ceiling spot lights, double glazed uPVC windows, exposed stone wall, panel radiator.LandingCarpet flooring, loft access, double glazed wooden framed window.Bedroom 1Double bedroom with carpet flooring, fitted bedroom furnishings, ceiling spot lights, x2 double glazed uPVC windows, panel radiator.En SuiteTiled flooring with underfloor heating, four piece in white comprising of double basins with vanity drawers, mains fed shower enclosure, wc, tiled floor to ceiling, ceiling spot lights, x2 double glazed uPVC windows, towel radiator.Bedroom 2Double bedroom with carpet flooring, fitted bedroom furnishings, double glazed uPVC window, panel radiator.Bedroom 3Double bedroom with carpet flooring, fitted shelving and drawers, double glazed uPVC window, panel radiator.Bedroom 4Double bedroom with carpet flooring, fitted wardrobes, double glazed uPVC window, panel radiator.BathroomKarndean flooring, four piece in white comprising of bath, basin, wc and mains fed shower, tiled splash backs, built in storage cupboards, ceiling spot lights, double glazed uPVC window, panel radiator.DisclaimerStones Young Sales and Lettings provides these particulars as a general guide and does not guarantee their accuracy. They do not constitute an offer, contract, or warranty. While reasonable efforts have been made to ensure the information is correct, buyers or tenants must independently verify all details through inspections, surveys, and enquiries. Statements are not representations of fact, and no warranties or guarantees are provided by Stones Young, its employees, or agents.
Photographs depict parts of the property as they were when taken and may not reflect current conditions. Measurements, distances, and areas are approximate and should not be relied upon. References to alterations or uses do not confirm that necessary planning, building regulations, or other permissions have been obtained. Any assumptions about the property’s condition or suitability should be independently verified.BrochuresBrochure 1
Location
Address
Whalley Road, Wilpshire, BB1
City
Wilpshire
Features And Finishes
Outstanding Stone Built Property Built In The 1800's, Large Sweeping Driveway Which Leads To The Rear Of The Property, Three Reception Rooms, Phenomenal Kitchen Diner From The Well Know Kitchen Design Centre With Neff Appliances And Quartz Work Surfaces, Panoramic Views From The Rear Of The Property, WC And Utility Room, Four Double Bedrooms All With Fitted Furnishings, En Suite To Master Bedroom With Double Basins And A Seperate Four Piece Bathroom Suite, Garage And Seperate Building To The Rear Which Has Previously Had Planning Permisson, Set Within Two Acres
Legal Notice
Our comprehensive database is populated by our meticulous research and analysis of public data. MirrorRealEstate strives for accuracy and we make every effort to verify the information. However, MirrorRealEstate is not liable for the use or misuse of the site's information. The information displayed on MirrorRealEstate.com is for reference only.
Real Estate Broker
Stones Young Estate and Letting Agents, Blackburn
Brokerage
Stones Young Estate and Letting Agents, Blackburn
Profile Brokerage WebsiteTop Tags
Likes
0
Views
62
Related Homes
