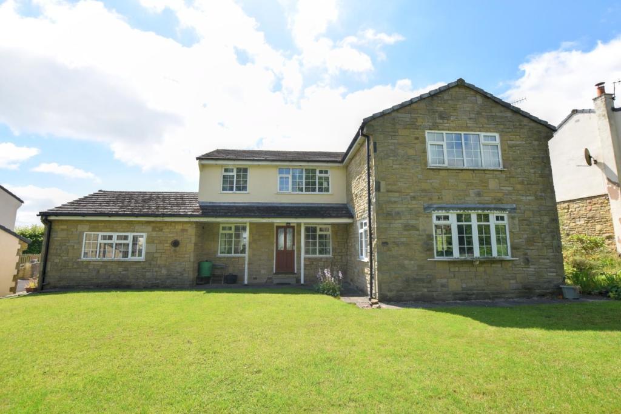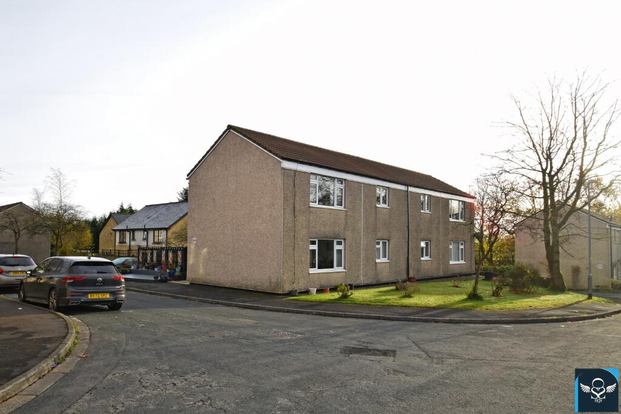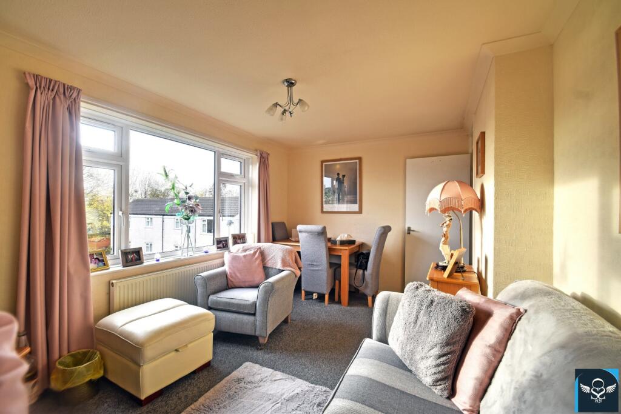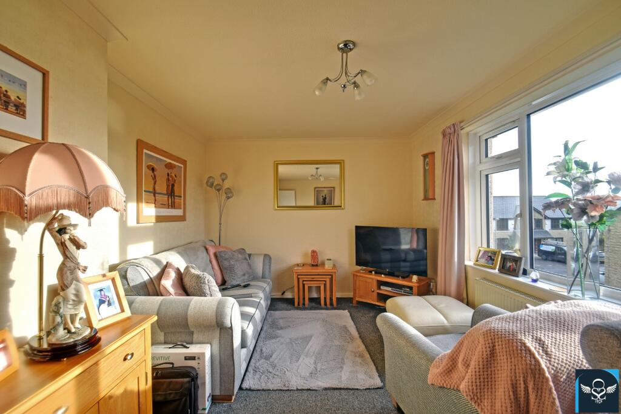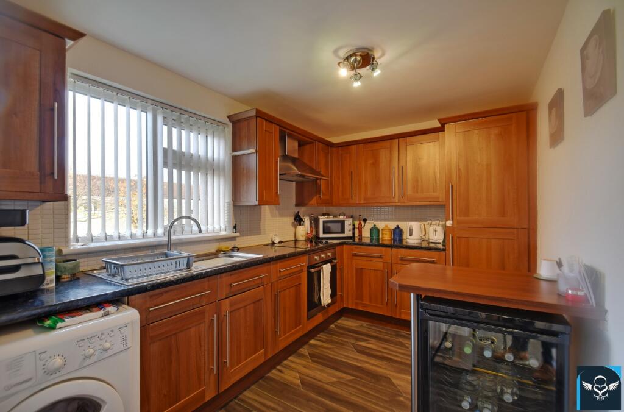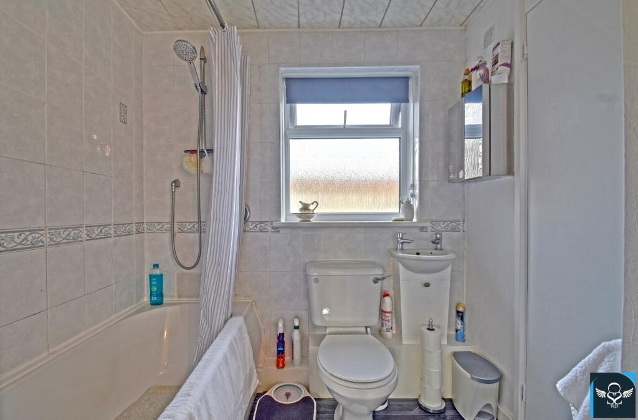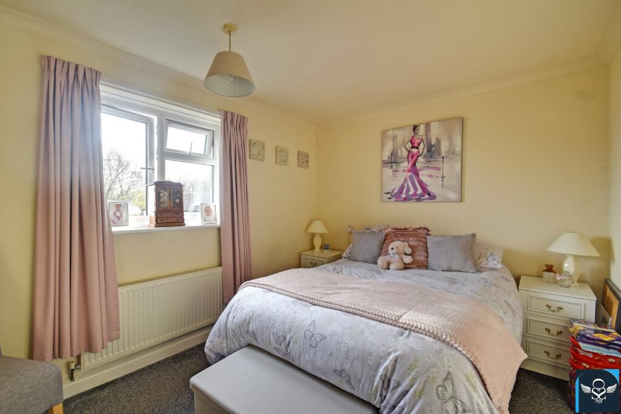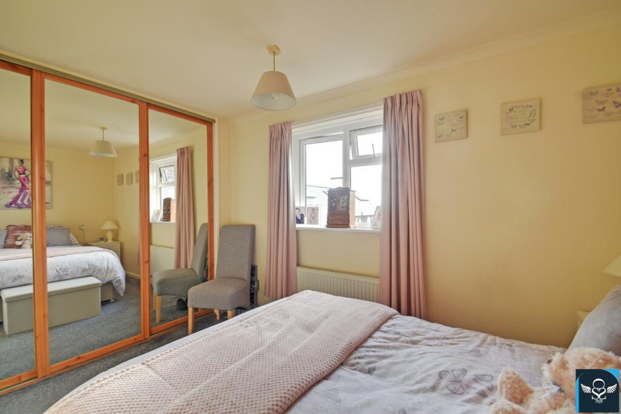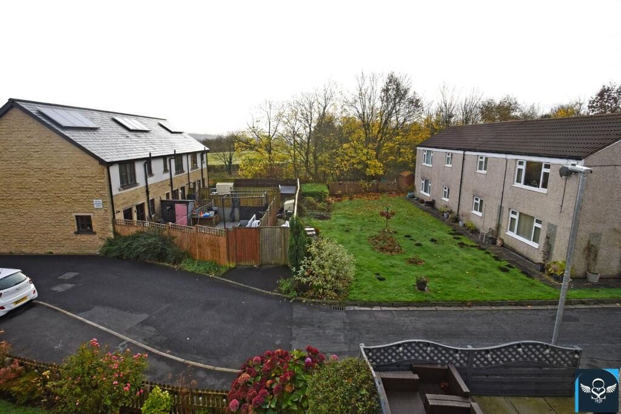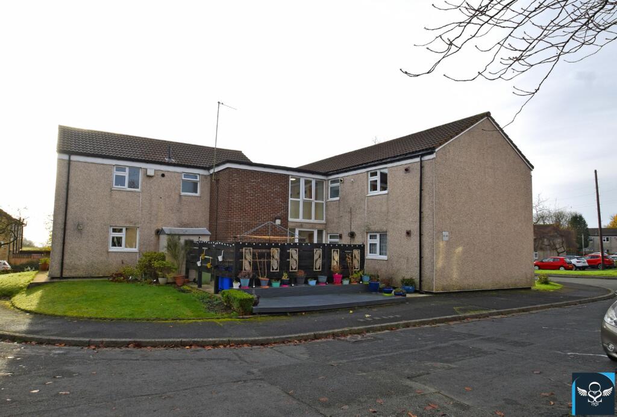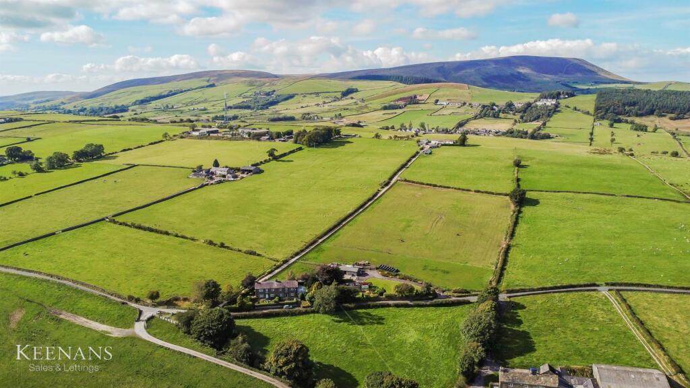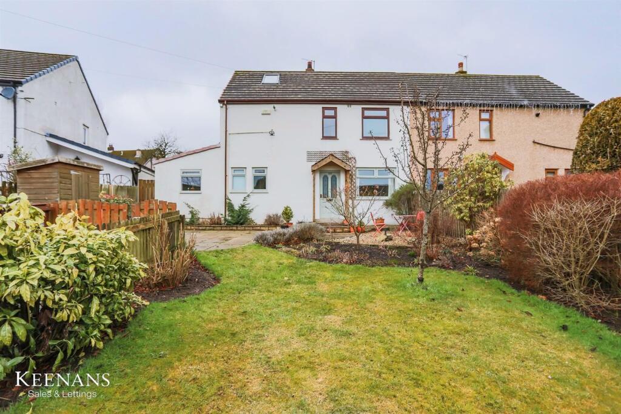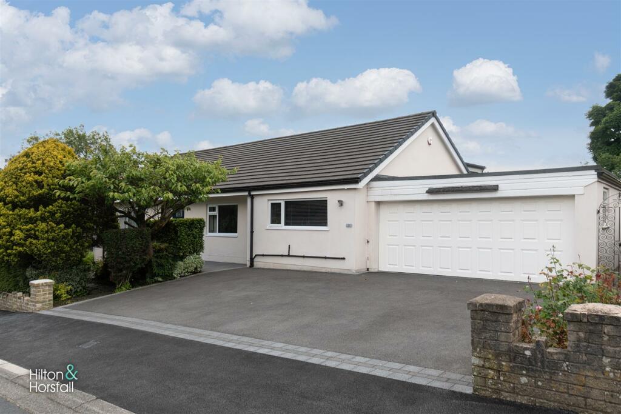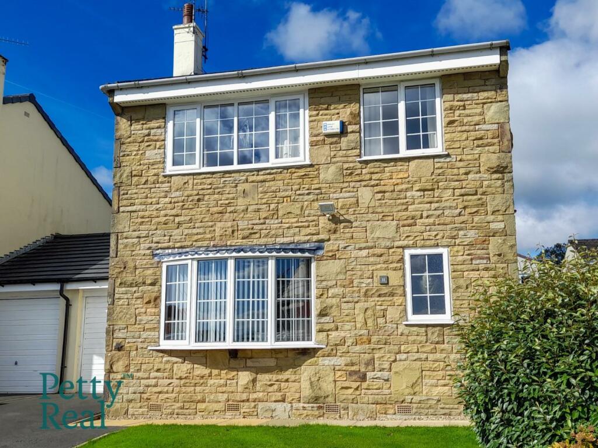Wheatley Close, Fence, Burnley
For Sale : GBP 75000
Details
Bed Rooms
1
Bath Rooms
1
Property Type
Apartment
Description
Property Details: • Type: Apartment • Tenure: N/A • Floor Area: N/A
Key Features: • FOR SALE BY AUCTION • QUIET SECLUDED DEVELOPMENT • HEART OF FENCE VILLAGE • IDEALLY PLACED FOR AMENITIES, BUS ROUTES & BARROWFORD BYPASS • WELL MAINTAINED • SOLD WITH SITTING TENANT
Location: • Nearest Station: N/A • Distance to Station: N/A
Agent Information: • Address: 36 Manchester Road, Burnley, BB11 1HJ
Full Description: Positioned well within this development of similar property, located right in the heart of the popular Pendleside village of Fence. Well placed within walking distance of the nearby village store, a choice of country hostelries and just-off the Barrowford bypass which strategically links with the main motorway network, promoting complete freedom throughout the Northwest region.An opportunity to acquire this first-floor apartment affording well maintained accommodation to suit a range of potential purchasers including single persons and couples alike. The property benefits from the usual comforts installed throughout modest-sized reception spaces and a double-sized bedroom, both of which boast an attractive open outlook to the rear. The property is sold with a sitting tenant at £450 per calendar month with further information available on request.Briefly Comprising:- Communal Entrance Hallway with steps to the First Floor, Reception Hallway, Useful Utility Store, Attractive Lounge with Open Outlook, Modern Breakfast Kitchen, Double-Sized Bedroom, Bathroom, Communal Gardens Envelop the Property.The Accommodation Afforded is as follows:- Communal HallwaySteps to First Floor LandingEntrance DoorOpening into:-Reception Hallway2’10” x 16’06”Inbuilt utility store with radiator. Doors from hallway and into.Reception Room One10’01” x 14’06”UPVC framed double glazed window affording an attractive outlook to the rear elevation, radiator, coved ceiling, radiator.Breakfast Kitchen8’08” x 11’06”Stainless steel sink unit and drainer with cupboards under, matching range of wall, base and tall units incorporating stainless steel oven / grill and four ring ceramic hob with extractor canopy over, co-ordinating worktops extending to provide breakfast bar and part-tiled walls, integrated fridge freezer, plumbing for washing machine, radiator. UPVC framed double glazed window.Bedroom One8’11” x 13’06”Coved ceiling, radiator, inbuilt wardrobes with sliding mirror fronted doors. UPVC framed double glazed window affording an attractive outlook to the rear elevation.Bathroom5’05” x 6’10”Three piece white suite incorporating panelled bath with chrome mixer shower fittings and tiled area over, wash hand basin and low-level WC, fully tiled walls, boarded ceiling with inset spot lighting, radiator, inbuilt storage cupboard housing Ideal gas combination boiler. UPVC framed frosted double glazed window.OutsideCommunal gardens envelop the property.Services : Mains supplies of gas, water and electricity.Viewing : By appointment with our Burnley office.
Location
Address
Wheatley Close, Fence, Burnley
City
Fence
Features And Finishes
FOR SALE BY AUCTION, QUIET SECLUDED DEVELOPMENT, HEART OF FENCE VILLAGE, IDEALLY PLACED FOR AMENITIES, BUS ROUTES & BARROWFORD BYPASS, WELL MAINTAINED, SOLD WITH SITTING TENANT
Legal Notice
Our comprehensive database is populated by our meticulous research and analysis of public data. MirrorRealEstate strives for accuracy and we make every effort to verify the information. However, MirrorRealEstate is not liable for the use or misuse of the site's information. The information displayed on MirrorRealEstate.com is for reference only.
Real Estate Broker
Clifford Smith Sutcliffe, Burnley
Brokerage
Clifford Smith Sutcliffe, Burnley
Profile Brokerage WebsiteTop Tags
FOR SALE BY AUCTION WELL MAINTAINEDLikes
0
Views
94
Related Homes
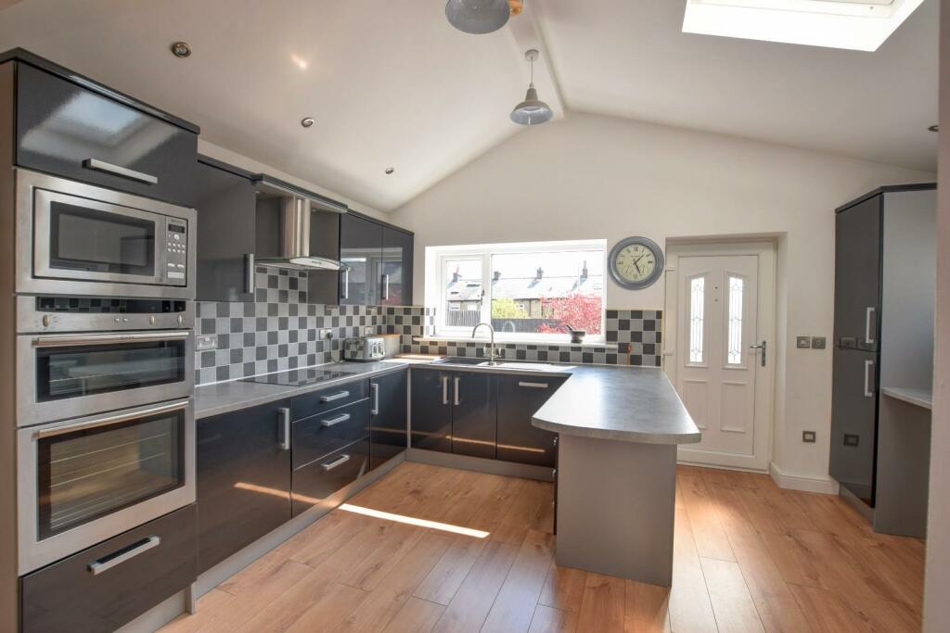
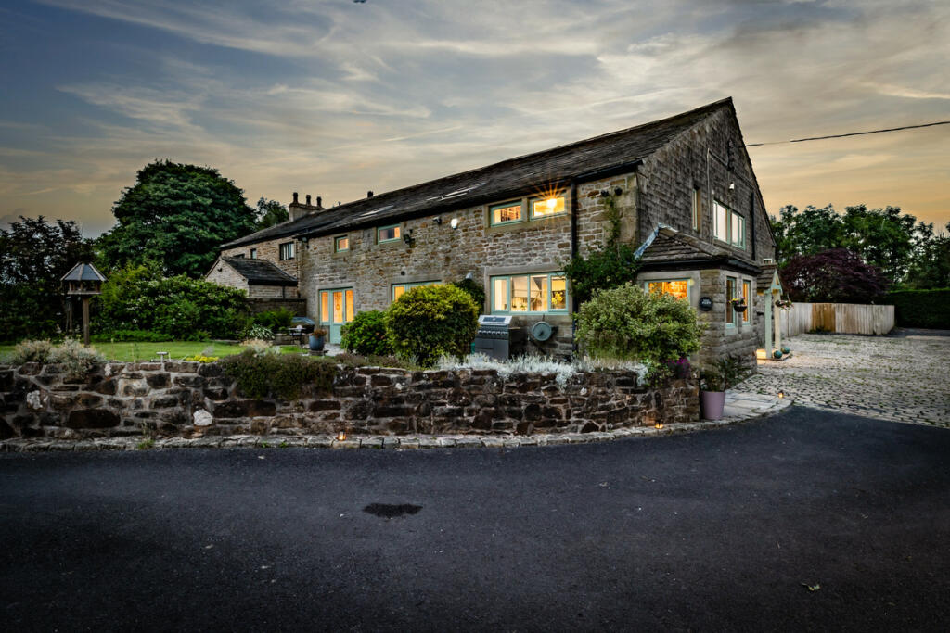
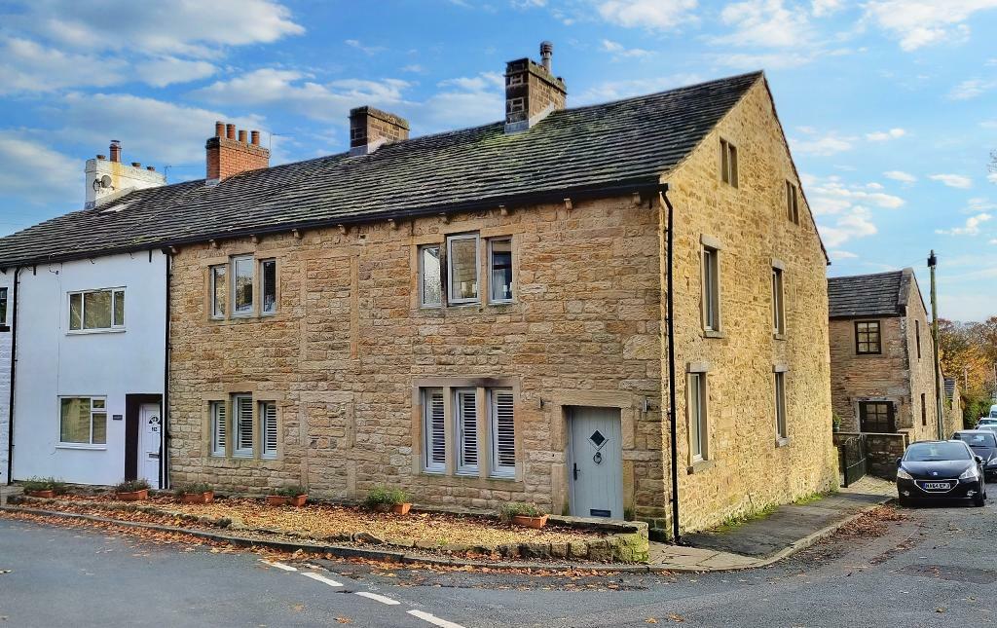
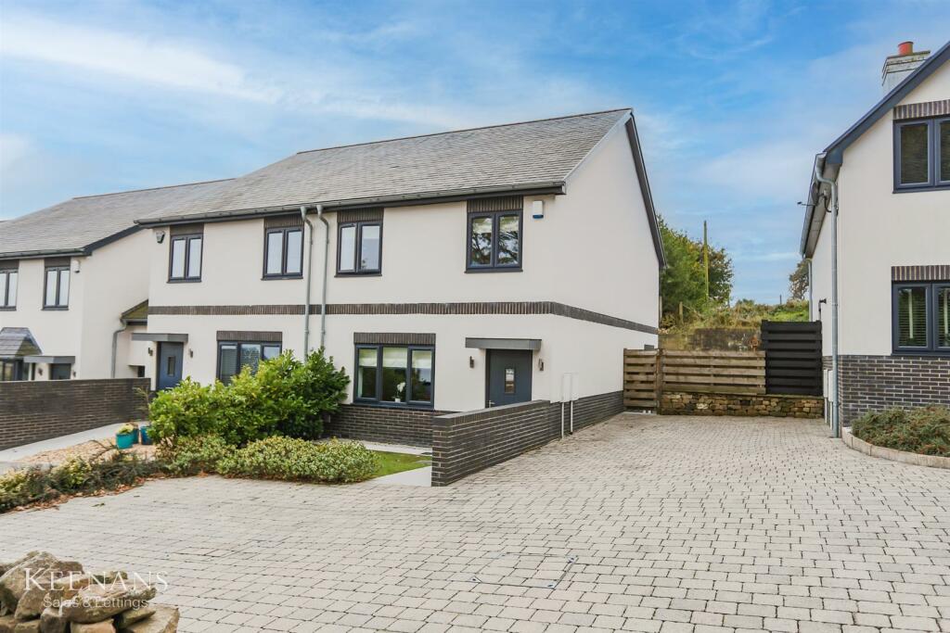
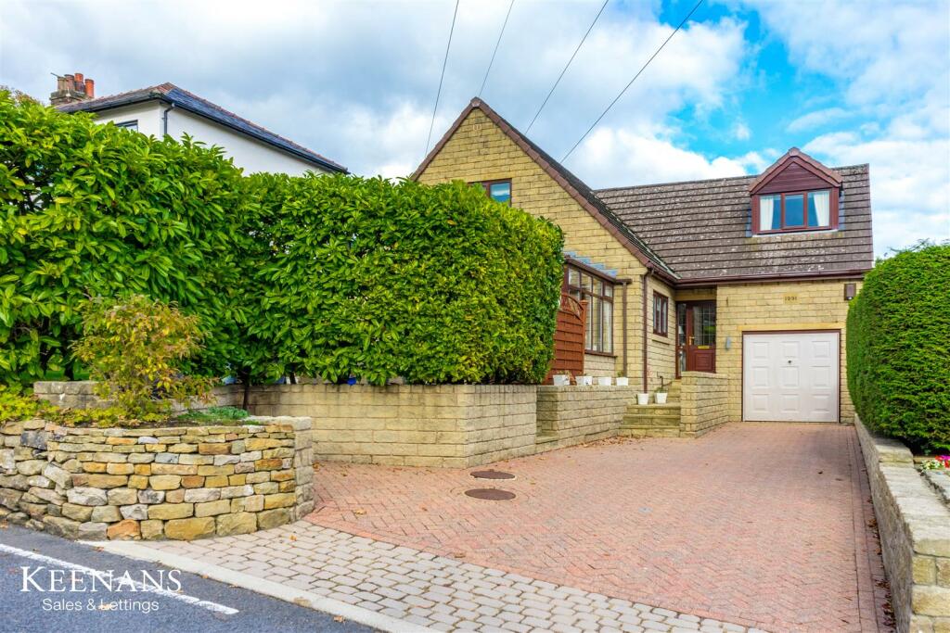
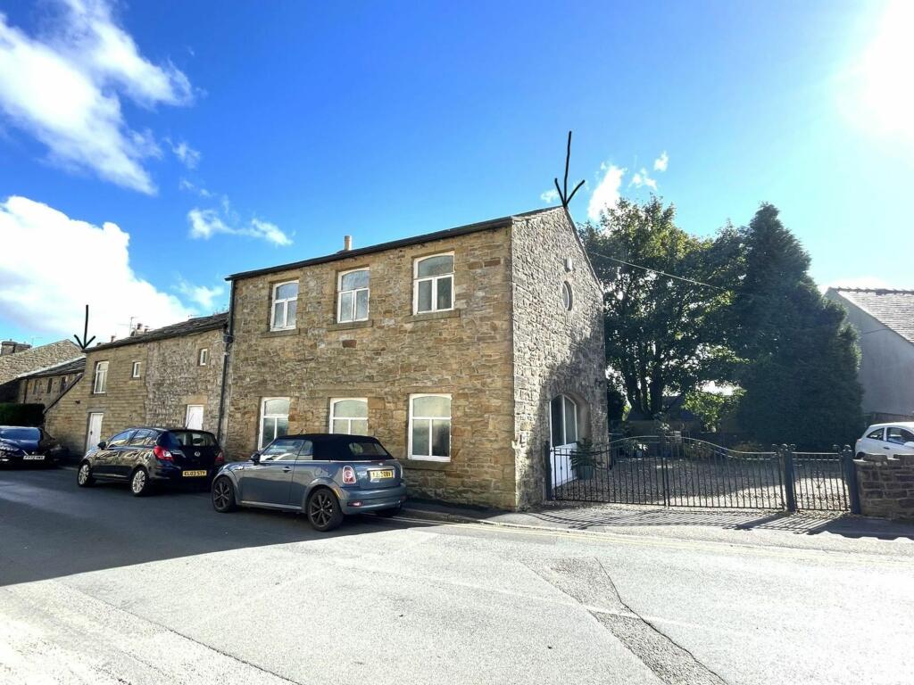

Hawthorne Cottage, Spencer Fold, Pollard Row, Fence, Lancashire
For Sale: GBP200,000
