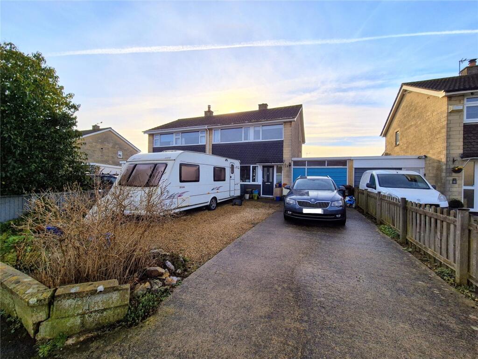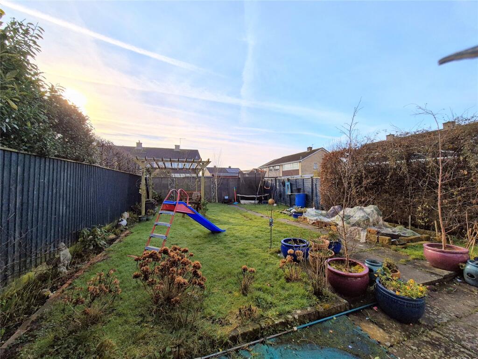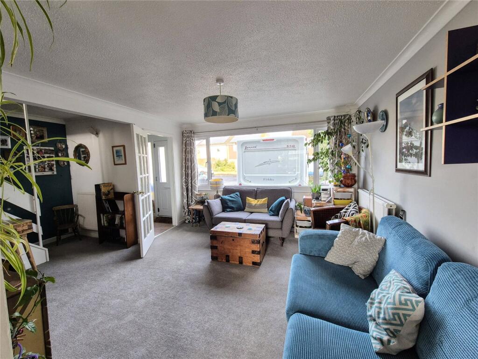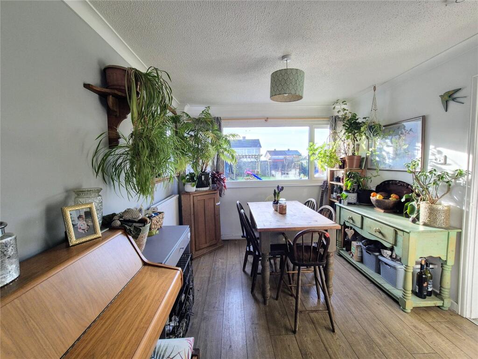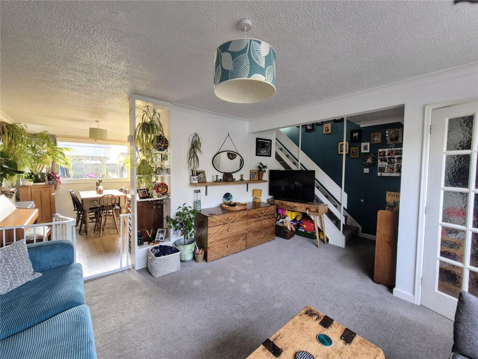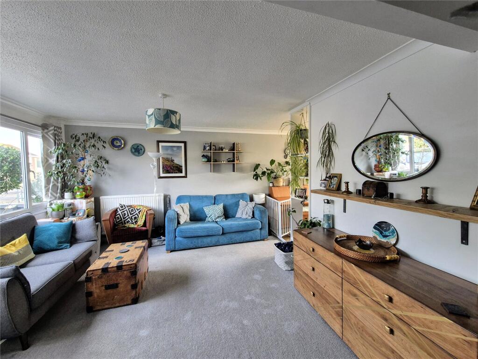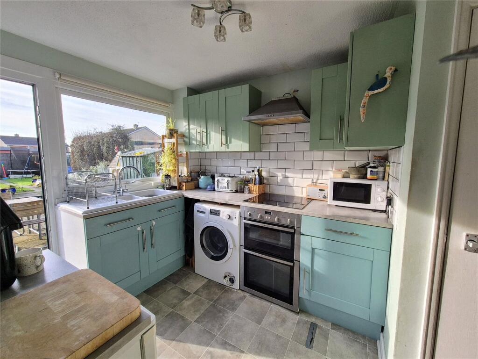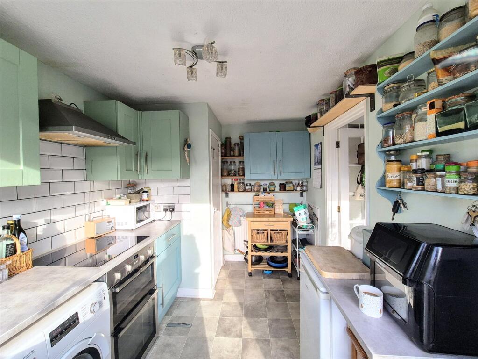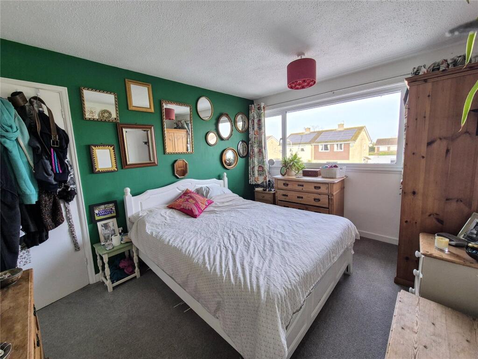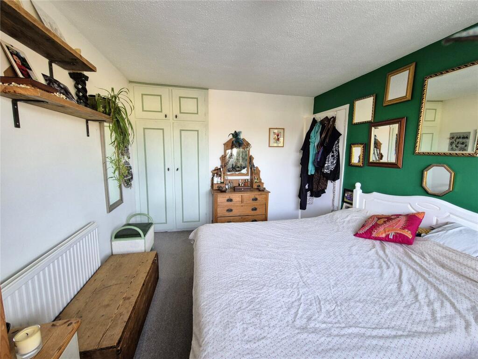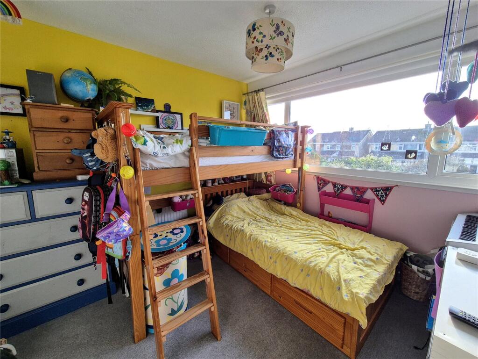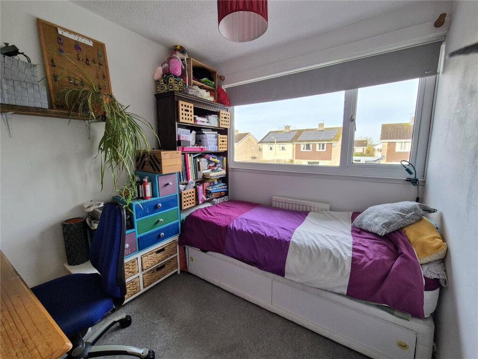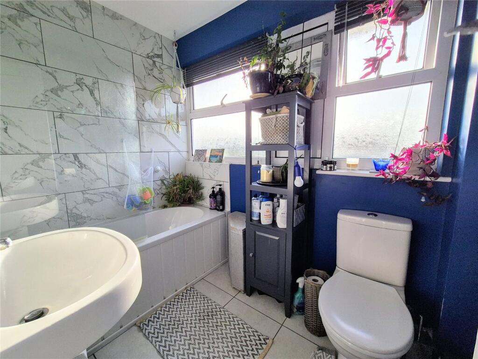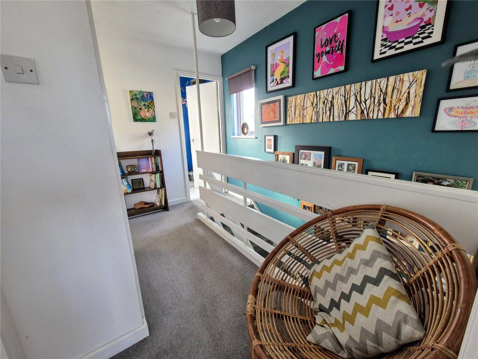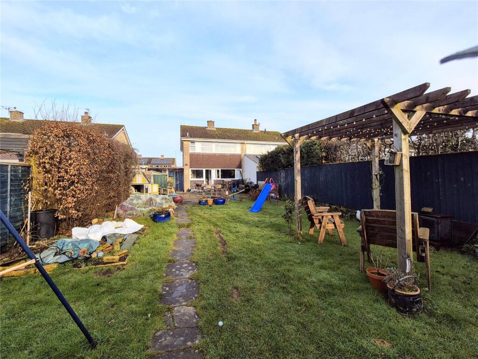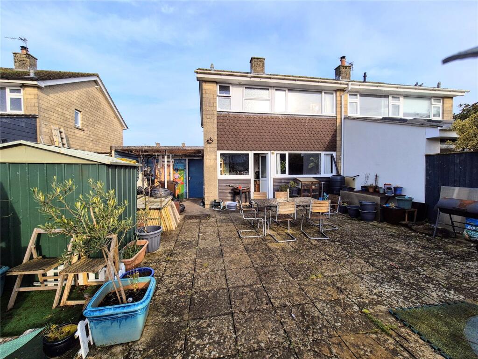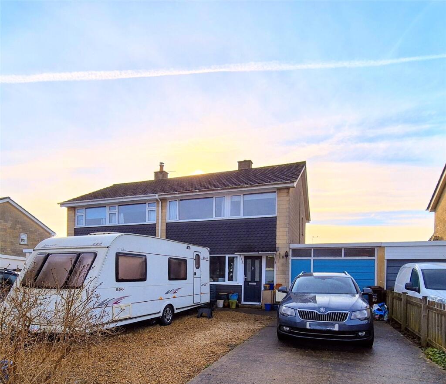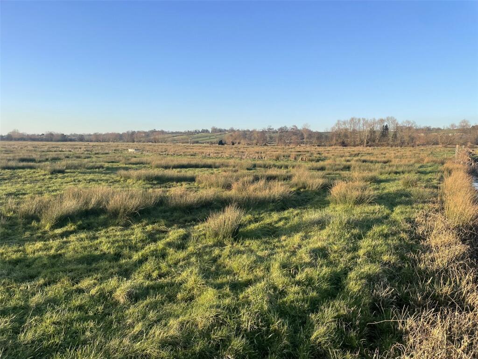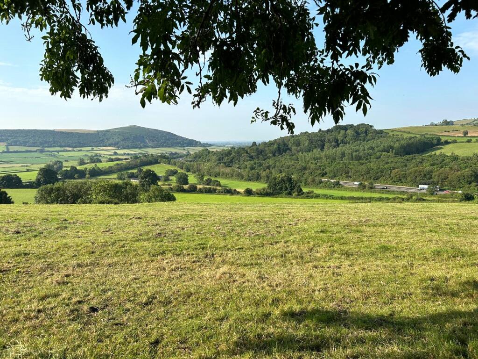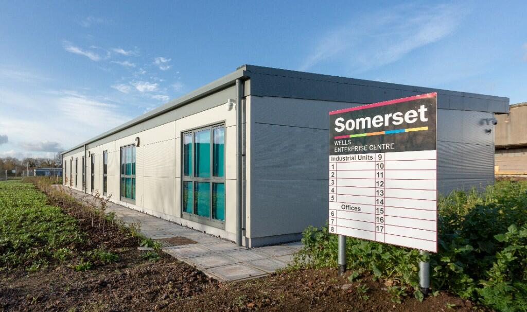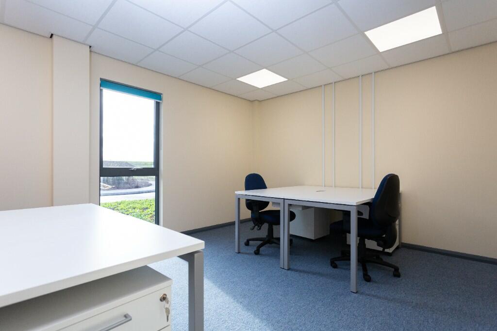White Horse Drive, Frome, Somerset, BA11
For Sale : GBP 342500
Details
Bed Rooms
3
Bath Rooms
1
Property Type
Semi-Detached
Description
Property Details: • Type: Semi-Detached • Tenure: N/A • Floor Area: N/A
Key Features: • ENTRANCE PORCH, LIVING ROOM, DINING ROOM, FITTED KITCHEN, LANDING, THREE BEDROOMS, BATHROOM, AMPLE PARKING, GARAGE AND SOUTH FACING REAR GARDEN
Location: • Nearest Station: N/A • Distance to Station: N/A
Agent Information: • Address: 13 Market Place, Frome, BA11 1AB
Full Description: *A well-presented three bedroom semi-detached house*70' long south facing rear garden*Bathroom suite re-fitted approximately five years ago*Ample parking to the front. * Cul-de-sac setting on the Bath side of the town. Situation: The property lies on the Bath side of the town within a cul-de-sac setting approximately 1 mile from the town centre. Frome offers a comprehensive range of shops, boutiques, cafes and bistros together with national chains including Marks & Spencer. The Georgian city of Bath lies approximately 13 miles. Description: Believed to have been built in the early 1970's this three bedroom semi-detached house has upvc sealed double glazed windows and gas fired central heating to radiators. Offering tremendous scope (subject to the usual planning consent) to be extended the property has a substantial rear garden which is just over 70' in length and enjoys a due south aspect. To the front there is ample hardstanding for at least three cars in addition to a single garage. The property is well-presented throughout and creates a comfortable family home. Accommodation: All dimensions being approximate. Entrance Porch: With a part obscure sealed double glazed front door and side pane, radiator and door to:Lounge: 17'8"x12'10" With a large double glazed picture window to the front, radiator, staircase rising to the first floor and access through to:Dining Room: 11'5"x9'5" With a radiator and a large double glazed window to the rear. Fifteen pane glazed door through to:Kitchen: 11'11"x7'11" With a range of painted wooden fitted units comprising a porcelain one and a half bowl single drainer sink with an adjacent work surfaces, drawers and cupboards beneath, integrated electric double oven, ceramic four ring induction hob, space and plumbing for a washing machine, eye level cupboard units incorporating an extractor hood, pantry cupboard, radiator, double glazed window and half obscure sealed double glazed door to the rear. First Floor:Landing : Access to an insulated roof space which also houses a gas fired combination boiler supplying domestic hot water and central heating to radiators. Shelved linen cupboard and doors to:Bedroom 1: 12'9"x9'11" With a large double glazed window to the front, radiator and built-in wardrobe. Bedroom 2: 10'10"x9'6" With a built-in wardrobe, radiator and a large double glazed picture window to the rear. Bedroom 3: 9'1"x 7'6" With a radiator and a double glazed window to the front elevation.Bathroom: With a modern white suite comprising a panelled bath with a shower attachment, adjacent ceramic wall tiling and a glazed shower screen, pedestal wash basin, low level WC, chrome finish vertical towel rail/radiator and two obscure double glazed windows to the rear.Outside: To the front of the property is a generous area of hardstanding comprising a concreted driveway with a large gravelled area to the side. The driveway in turn provides access to the:Single Garage: 16'9"x10'3" With a metal up and over door and side personal door to the front and a further metal up and over door and side personal door to the rear. There is a covered area beyond which is the:The Rear Garden: Is a little over 70' by 28' average width comprising large full width paved patio, a large area of lawn and pathway and incorporating a wooden pergola. The garden is of a generous size, affords a good degree of privacy and enjoys a southerly aspect.
Location
Address
White Horse Drive, Frome, Somerset, BA11
City
Somerset
Features And Finishes
ENTRANCE PORCH, LIVING ROOM, DINING ROOM, FITTED KITCHEN, LANDING, THREE BEDROOMS, BATHROOM, AMPLE PARKING, GARAGE AND SOUTH FACING REAR GARDEN
Legal Notice
Our comprehensive database is populated by our meticulous research and analysis of public data. MirrorRealEstate strives for accuracy and we make every effort to verify the information. However, MirrorRealEstate is not liable for the use or misuse of the site's information. The information displayed on MirrorRealEstate.com is for reference only.
Related Homes
81 SOMERSET CRESCENT, Richmond Hill (Observatory), Ontario
For Sale: CAD2,288,000


Gupworthy Farm - Whole, Wheddon Cross, Minehead, Somerset, TA24
For Sale: EUR4,329,000

6000 Somervale Court SW 303, Calgary, Alberta, T2J 4J4 Calgary AB CA
For Sale: CAD284,900

21 Somerset Crescent SW, Calgary, Alberta, T2Y 3V7 Calgary AB CA
For Sale: CAD579,900

