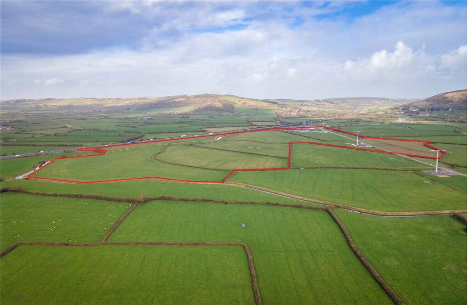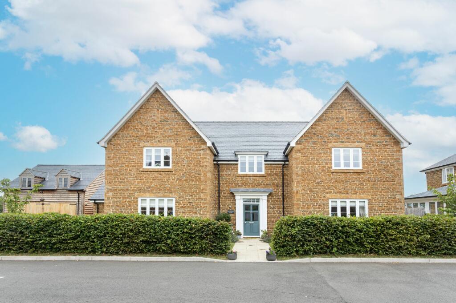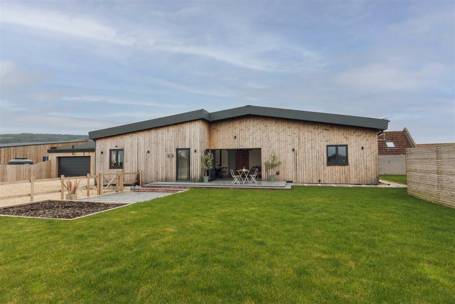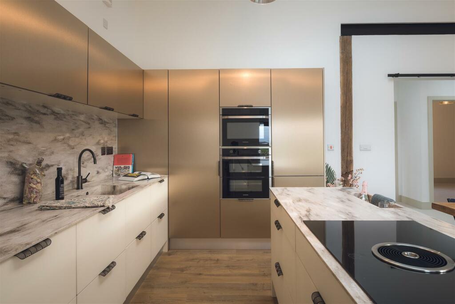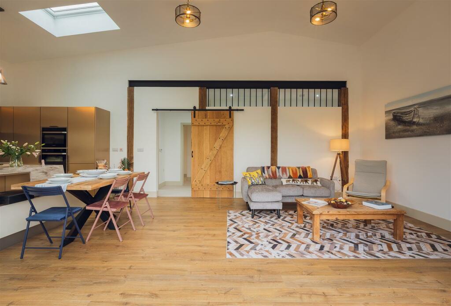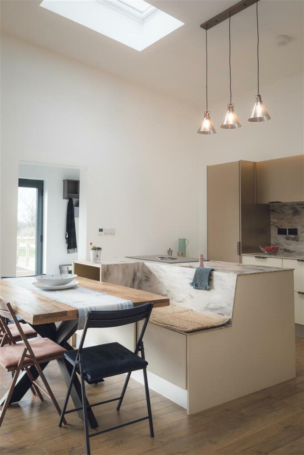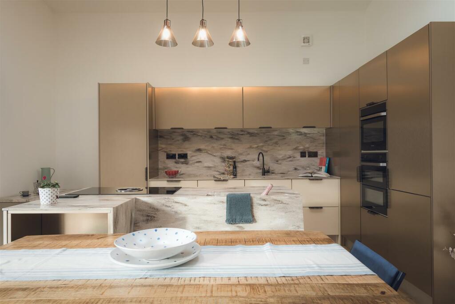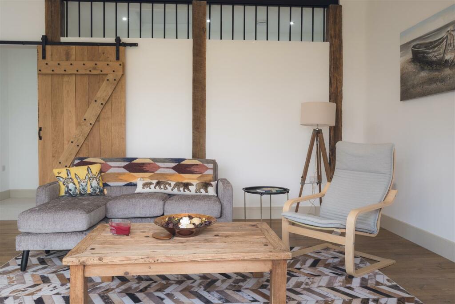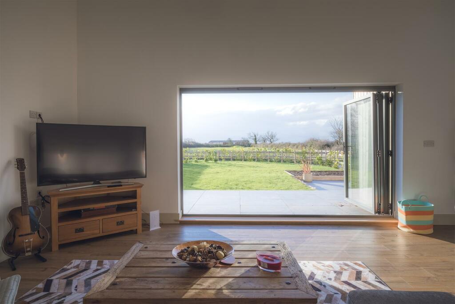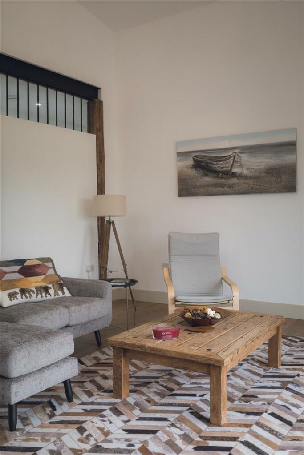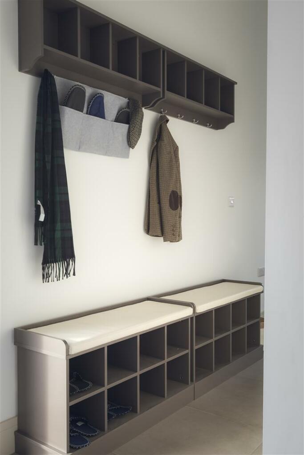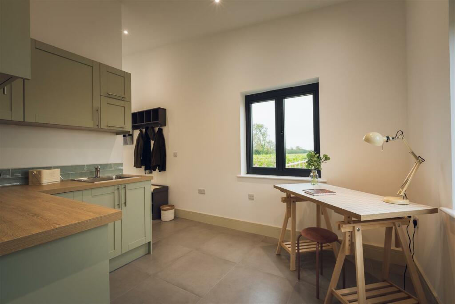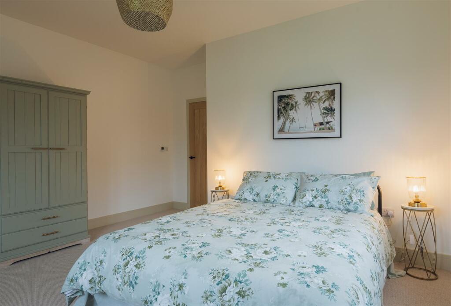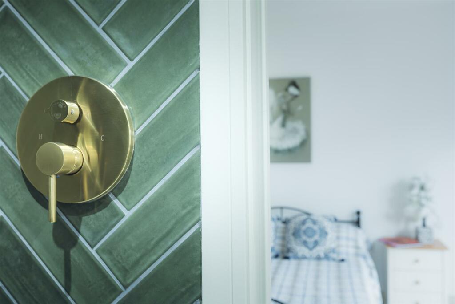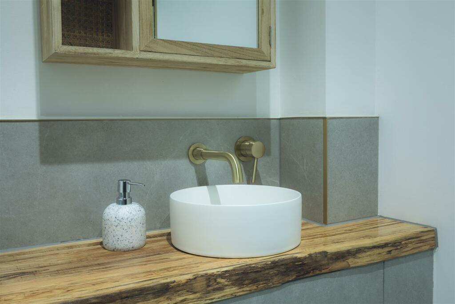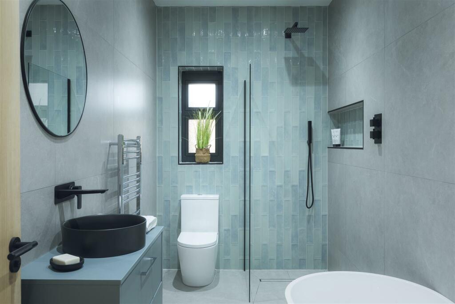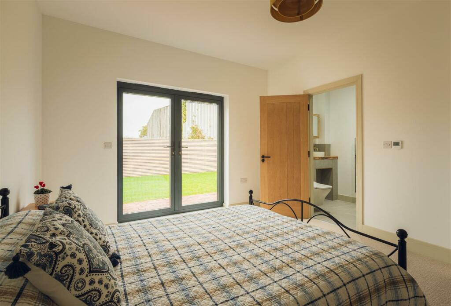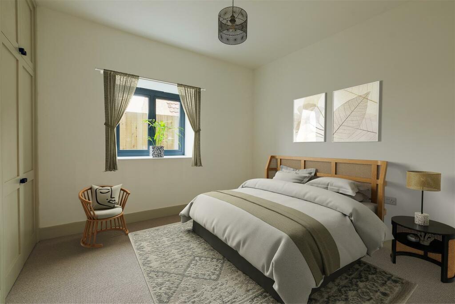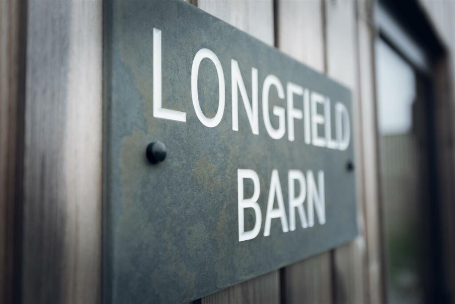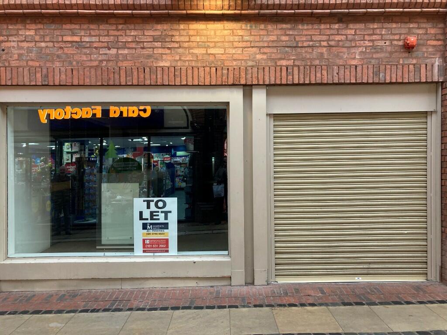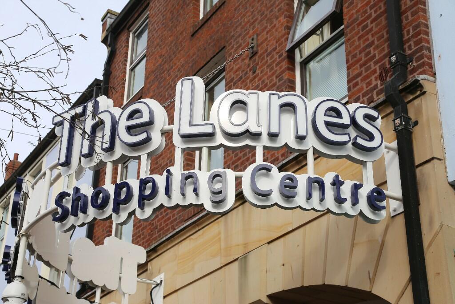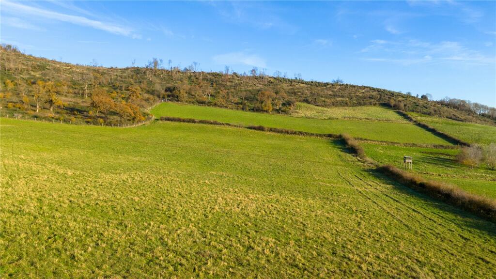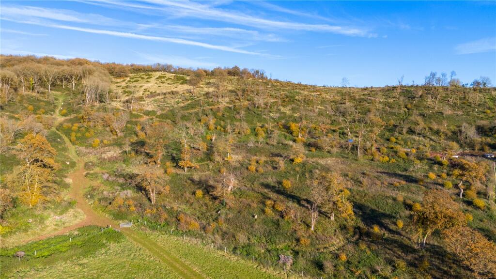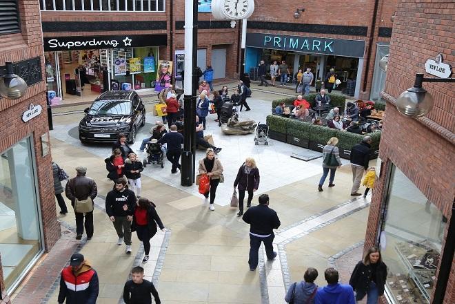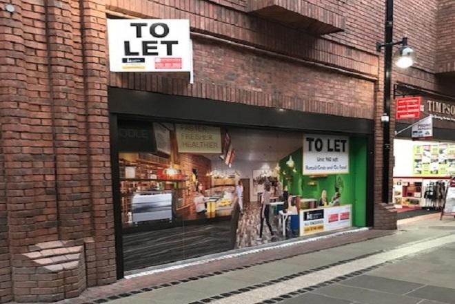White House Lane, Loxton, Axbridge
For Sale : GBP 845000
Details
Bed Rooms
4
Bath Rooms
2
Property Type
Detached
Description
Property Details: • Type: Detached • Tenure: N/A • Floor Area: N/A
Key Features: • A Newly Built Detached House • Great Access To The M5, Bristol Airport And Mainline Rail Services • Countryside Views • Open Plan Kitchen/Dining/Living Room • Utility/Boot Room • Cloakroom • 4 Double Bedrooms • 2 Bathrooms • Double Garage And Gardens • Paddock Of Just Over 2 Acres
Location: • Nearest Station: N/A • Distance to Station: N/A
Agent Information: • Address: Covering Somerset, Dorset & Devon.
Full Description: A newly built 4 bedroom detached house, in a quiet location, just 5 miles to the west of Axbridge. The house offers an entrance hall which leads straight through to the impressive open plan kitchen/dining/living space, a boot room/utility, cloakroom, 4 double bedrooms, 2 bathrooms (one ensuite), a detached double garage, gardens and a flat paddock of just over 2 acresImediate Area - Loxton is a small village, in a conservation area, on the edge of the Mendip Hills. 5 miles to the east is the town of Axbridge with its pretty medieval square. Axbridge has a range of independent shops, cafes and restaurants and the larger town of Cheddar (with the famous Cheddar Gorge and Wookey Hole caves) is just 7 miles away. Loxton gives good access to the M5 at junction 22 and a mainline train service to London Paddington from Weston-super-Mare.The House - Built on the site of a former farm building and taking the style from a portal framed barn the house offers spacious and light modern living all on one level. Some of the features from the previous barn and stables have been cleverly incorporated into the interior as a subtle nod to the history of the farm. The construction of the house, along with the inclusion of an air source heat pump and underfloor heating, mean that it is extremely efficient to run.Interior - The front door leads you into the entrance hall with an opening straight ahead to the impressive kitchen/dining/living area. The kitchen is modern and luxurious with contrasting brushed bronze and cream units, integrated double oven, induction hob, microwave, dishwasher and fridge/freezer. A clever kitchen island incorporates further storage, seating and even an ice bucket and wireless charging for your devices. The kitchen seamlessly flows to the dining and living areas of this space with full height ceiling, 2 remote control and rain sensitive Velux windows, bifold doors to the patio and garden (with the paddock and open countryside beyond). A wall, which incorporates some of the railings from the old stables and a bespoke oak sliding barn door, separates the living accommodation from the bedrooms. The main bedroom has a beautiful ensuite shower room, built in double wardrobes and double doors out to its own garden and patio to the side. There are 3 further double bedrooms and another stunning bathroom with both a freestanding bath and a shower.Returning back to the entrance hall, this then leads to a utility/boot room with cloakroom and plant room. There is a door to the rear giving a short route to the detached double garage over a gravel courtyard garden. From here you have a great view over to Crook Peak.The Double Garage - A detached double garage, with plenty of parking outside, electric roller door, lighting and power.Outside - To the front of the house is the main lawned garden which overlooks the paddock and countryside beyond. There is a great sized patio which leads out from the bifold doors of the open-plan living space, to the side is another garden and patio which leads out from the main bedroom. Furthermore, to the rear of the house is a gravel courtyard garden.The Paddock - The paddock, which totals just over 2 acres, is flat and gives great equestrian/smallholding potential. It conveniently has both water and electricity already connected and has great access from the driveway and further parking in front.Services - Mains electricity and water, a private sewage treatment plant, heating and hot water via an air source heat pump.Local Authority - Somerset Council - Band C.Eaves Notes - The house comes with a 6 year new build architect warranty and high speed Starlink internet.Summary - A modern, high specification, 4 bedroom detached house with double garage and gardens. The house also offers great equestrian/smallholding potential with a nice flat paddock of just over 2 acres directly opposite and with good access from the drive.BrochuresEaves-Brochure-Longfield-Barn-Digital.pdf
Location
Address
White House Lane, Loxton, Axbridge
City
Loxton
Features And Finishes
A Newly Built Detached House, Great Access To The M5, Bristol Airport And Mainline Rail Services, Countryside Views, Open Plan Kitchen/Dining/Living Room, Utility/Boot Room, Cloakroom, 4 Double Bedrooms, 2 Bathrooms, Double Garage And Gardens, Paddock Of Just Over 2 Acres
Legal Notice
Our comprehensive database is populated by our meticulous research and analysis of public data. MirrorRealEstate strives for accuracy and we make every effort to verify the information. However, MirrorRealEstate is not liable for the use or misuse of the site's information. The information displayed on MirrorRealEstate.com is for reference only.
Real Estate Broker
Eaves, Covering Somerset, Dorset & Devon
Brokerage
Eaves, Covering Somerset, Dorset & Devon
Profile Brokerage WebsiteTop Tags
4 Double Bedrooms 2 BathroomsLikes
0
Views
25
Related Homes
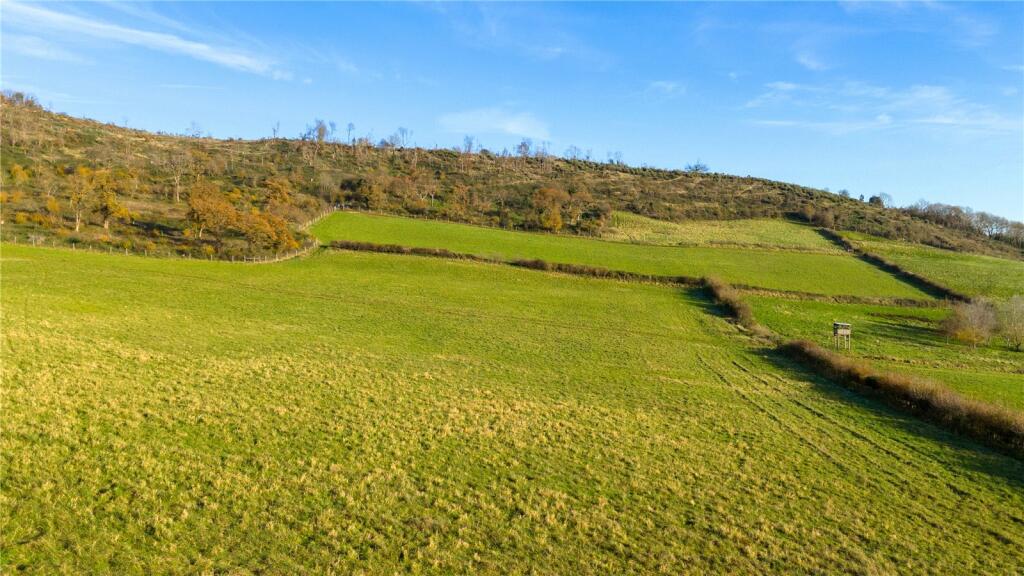
Land At Woodlands Farm- Lot 2, Shiplate Road, Loxton, Axbridge, BS26
For Sale: GBP230,000
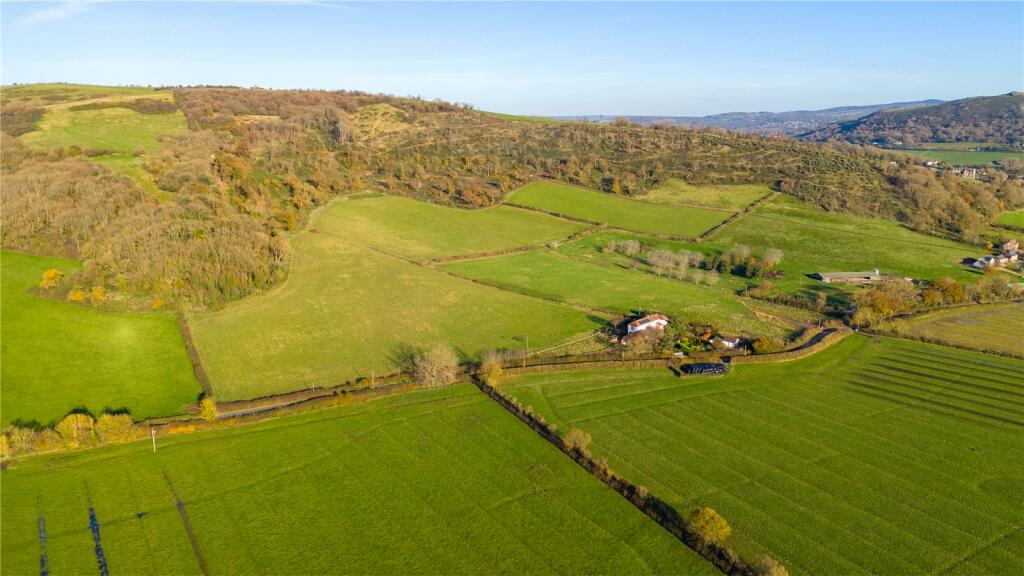
Land At Woodlands Farm- Lot 1, Shiplate Road, Loxton, Axbridge, BS26
For Sale: GBP420,000
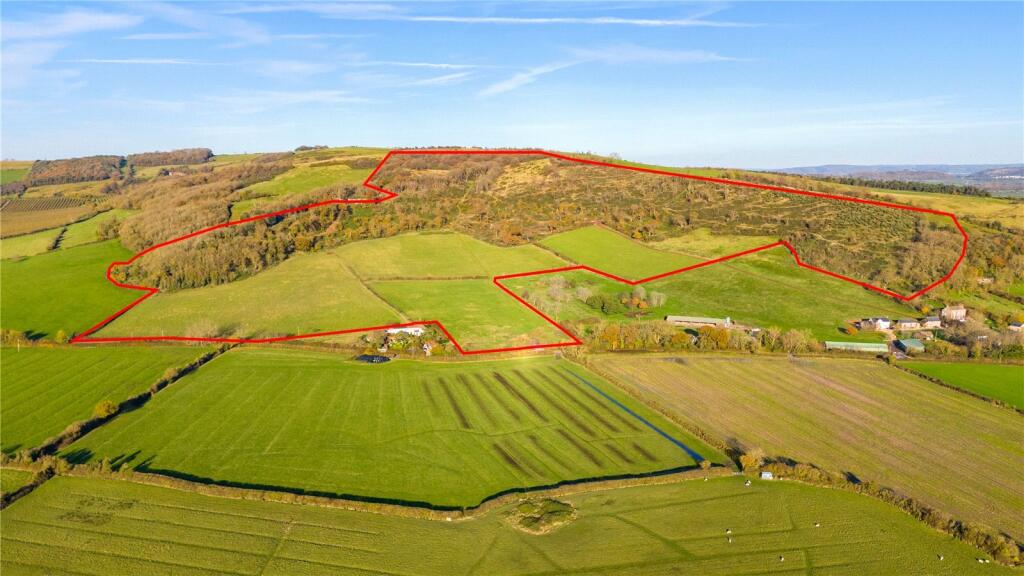
Land At Woodlands Farm- Whole, Shiplate Road, Loxton, Axbridge, BS26
For Sale: GBP650,000
