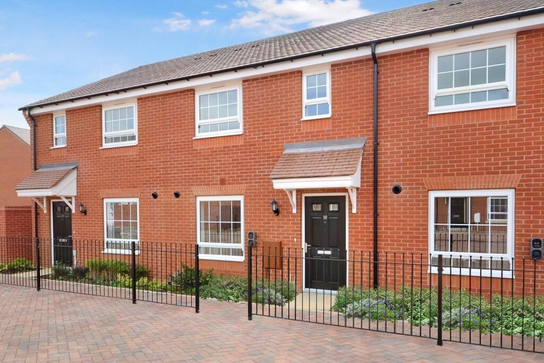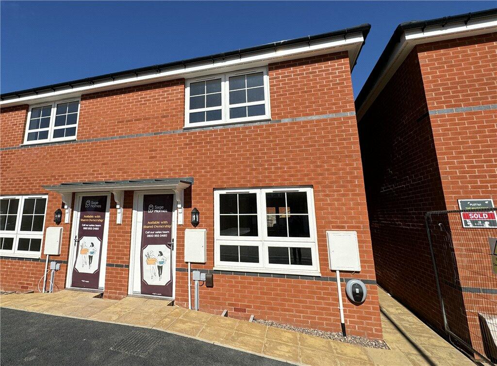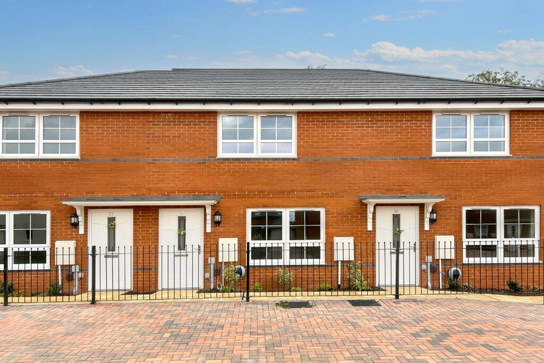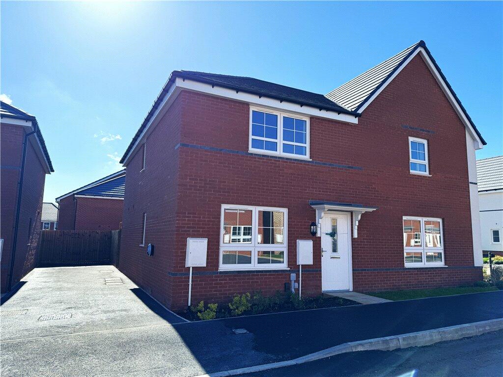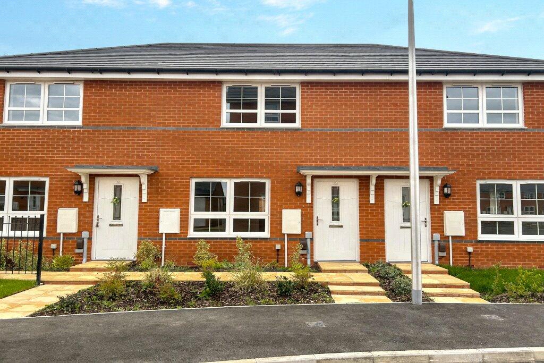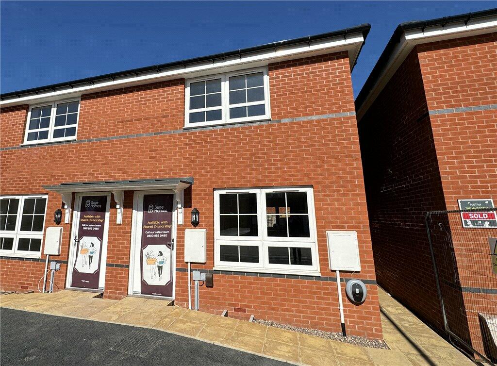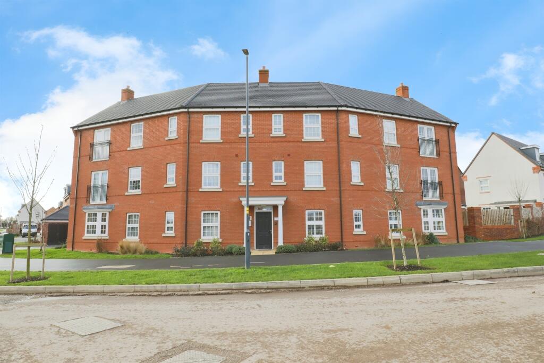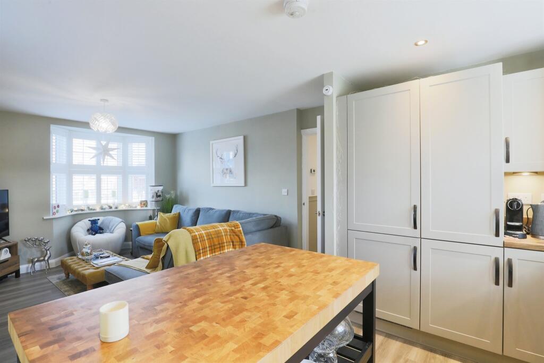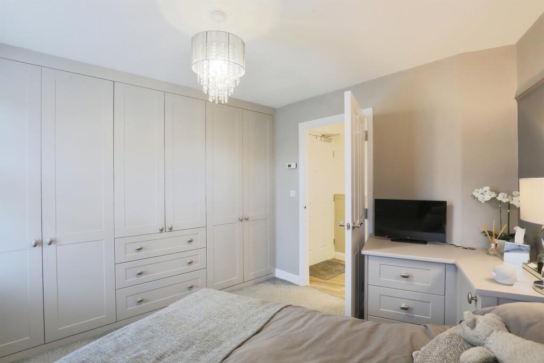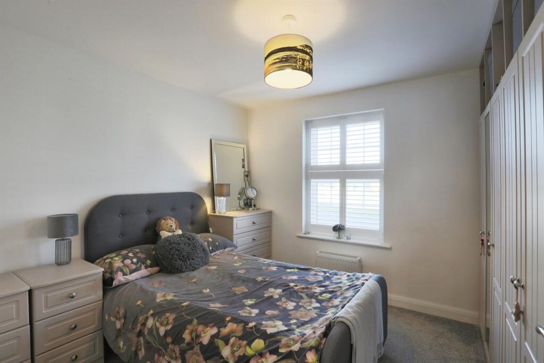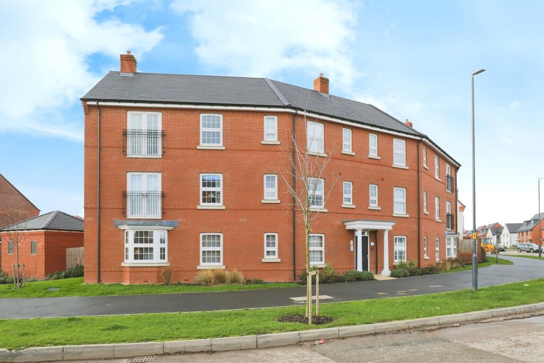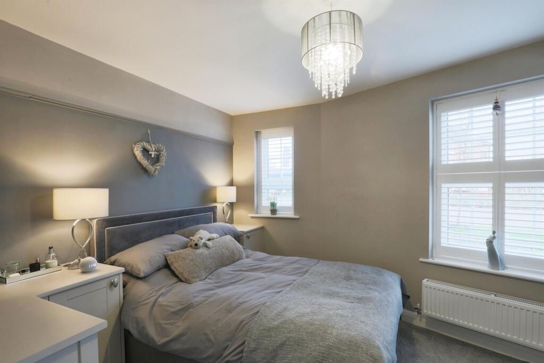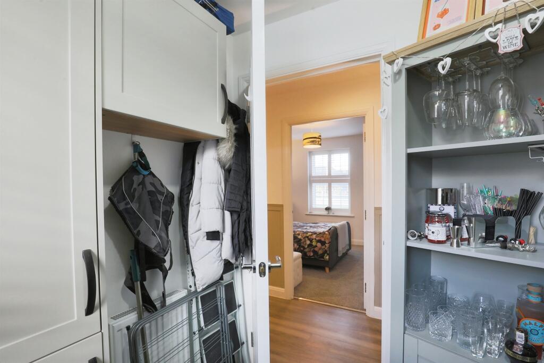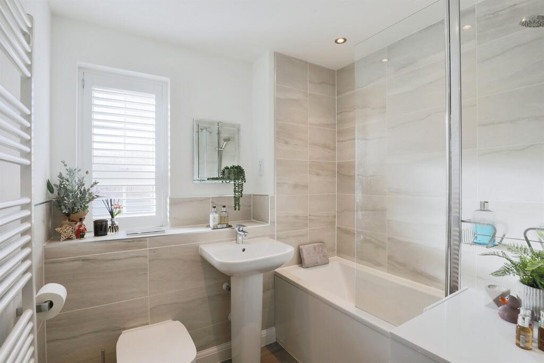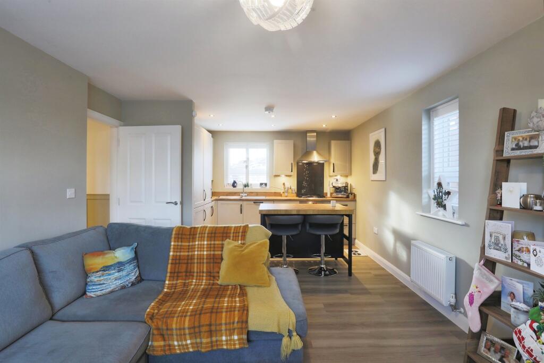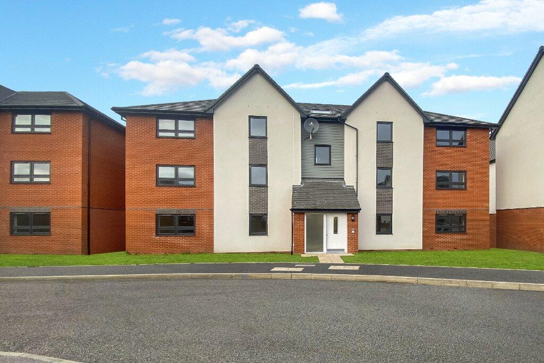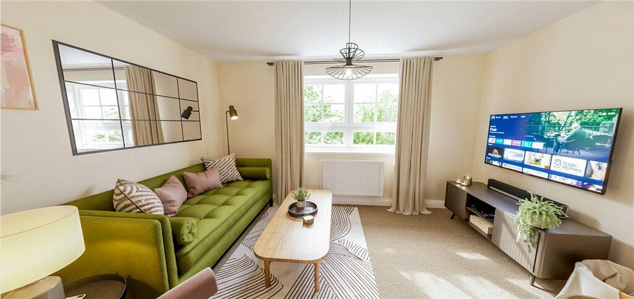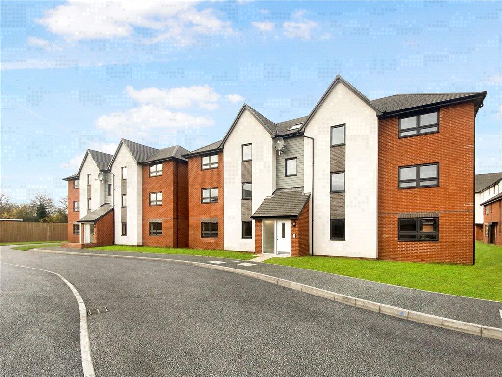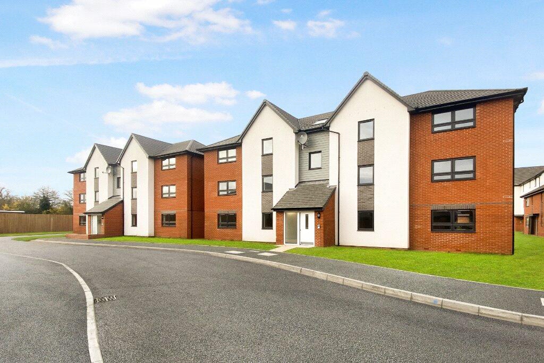White Lias Way, Upper Lighthorne, Leamington Spa
For Sale : GBP 225000
Details
Bed Rooms
2
Bath Rooms
2
Property Type
Apartment
Description
Property Details: • Type: Apartment • Tenure: N/A • Floor Area: N/A
Key Features: • AMTICO FLOORING THROUGHOUT • RECENTLY FITTED CUSTOM WARDROBES • FITTED SHUTTERS • STILL UNDER WARRANTY • ALLOCATED PARKING • BUILT IN APPLIANCES • USEFUL UTILITY ROOM WITH SINK AND WASHING MACHINE
Location: • Nearest Station: N/A • Distance to Station: N/A
Agent Information: • Address: Bridge Street, Wellesbourne, CV35 9QP
Full Description: SUMMARYThis IMMACULATELY PRESENTED, GROUND FLOOR apartment benefits OPEN-PLAN living space to combine a lounge, kitchen and dining space, TWO bedrooms, and bathroom. Allocated parking!! VIEWING ADVISED!DESCRIPTIONModern TWO BEDROOM, GROUND FLOOR apartment conveniently located in the the village of Upper Lighthorne. Benefiting a modern open plan lounge/kitchen/diner with a range of integrated appliances, UTILITY ROOM, bathroom, and allocated parking! CONTACT US NOW AT ARRANGE YOUR VIEWING!!Introduction Nestled in the heart of the Warwickshire countryside, Upper Lighthorne is a brand new development providing a beautiful range of 2, 3, 4 and 5 bedroom homes in a stunning location surrounded by plenty of green open space. Upper Lighthorne is a new village community located close to the historic RAF Gaydon site. The village itself will feature a variety of shops and amenities including a doctors surgery and community centre. Whilst larger towns such as Warwick and Leamington Spa are a short drive away and offer an array of high street shops, bars and restaurants. Located just a mile from the M40, providing an easy commute to Stratford, Birmingham, Oxford and London.Entrance Hall Welcoming entrance hall having radiator and doors to both bedrooms, Amtico flooing, Kitchen, bathroom and Utility.Bedroom One 9' 8" Max x 10' 1" Max ( 2.95m Max x 3.07m Max )Having two double glazed windows to the side elevation, fitted shutters, built in wardrobed, radiator and door to;Bedroom Two 10' 6" Max x 9' 8" Max ( 3.20m Max x 2.95m Max )Having radiator, built in wardrobes, fitted shutters and double glazed window to side elevation;Open Plan Kitchen/Lounge 20' Max x 11' 6" Max ( 6.10m Max x 3.51m Max )Light and airy open plan Kitchen/Living area having Amtico flooring throughout with fully fitted kitchen comprising modern wall and base units with complimentary work surfaces over, inset stainless steel sink and drainer unit, integrated electric oven with gas hob and extractor hood, integrated dishwasher and fridge freezer, having ample space for dining area and lounge. Having double glazed windows to rear and side elevations, fitted shutters and double glazed bay window to the side elevation.Bathroom Partly tiled bathroom having white suite comprising low level WC, wash hand basin, bath with shower over, extractor fan, white, fitted shutters, heated ladder towel rail and obscure double glazed window to the side elevation;Utility 6' 4" x 8' 2" ( 1.93m x 2.49m )Having useful storage wall unit, work surface, fitted shutters, space and plumbing for washing machine, extractor fan and double glazed window to rear elevation;Outside Parking Having two allocated parking bays.Council Tax Local Authority: Stratford District Council Viewings Strictly by prior appointment via the selling agent.We currently hold lease details as displayed above, should you require further information please contact the branch. Please note additional fees could be incurred for items such as leasehold packs.1. MONEY LAUNDERING REGULATIONS - Intending purchasers will be asked to produce identification documentation at a later stage and we would ask for your co-operation in order that there will be no delay in agreeing the sale. 2: These particulars do not constitute part or all of an offer or contract. 3: The measurements indicated are supplied for guidance only and as such must be considered incorrect. 4: Potential buyers are advised to recheck the measurements before committing to any expense. 5: Connells has not tested any apparatus, equipment, fixtures, fittings or services and it is the buyers interests to check the working condition of any appliances. 6: Connells has not sought to verify the legal title of the property and the buyers must obtain verification from their solicitor.BrochuresPDF Property ParticularsFull Details
Location
Address
White Lias Way, Upper Lighthorne, Leamington Spa
City
Upper Lighthorne
Features And Finishes
AMTICO FLOORING THROUGHOUT, RECENTLY FITTED CUSTOM WARDROBES, FITTED SHUTTERS, STILL UNDER WARRANTY, ALLOCATED PARKING, BUILT IN APPLIANCES, USEFUL UTILITY ROOM WITH SINK AND WASHING MACHINE
Legal Notice
Our comprehensive database is populated by our meticulous research and analysis of public data. MirrorRealEstate strives for accuracy and we make every effort to verify the information. However, MirrorRealEstate is not liable for the use or misuse of the site's information. The information displayed on MirrorRealEstate.com is for reference only.
Real Estate Broker
Connells, Wellesbourne
Brokerage
Connells, Wellesbourne
Profile Brokerage WebsiteTop Tags
FITTED SHUTTERS ALLOCATED PARKING BUILT IN APPLIANCESLikes
0
Views
17
Related Homes
