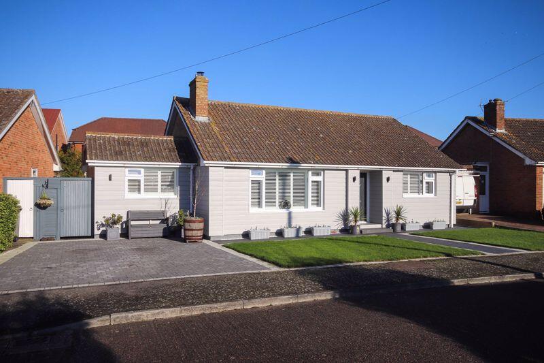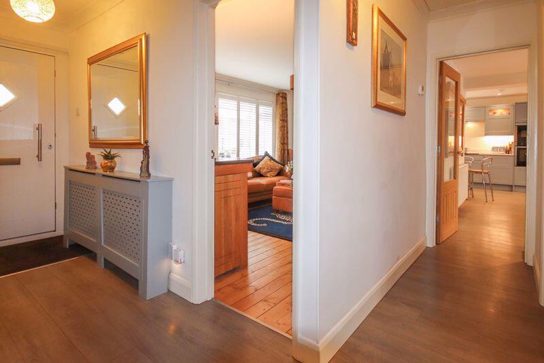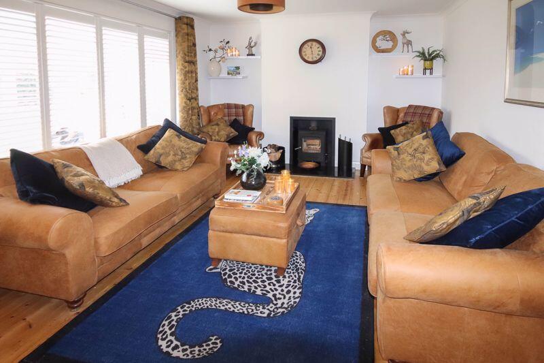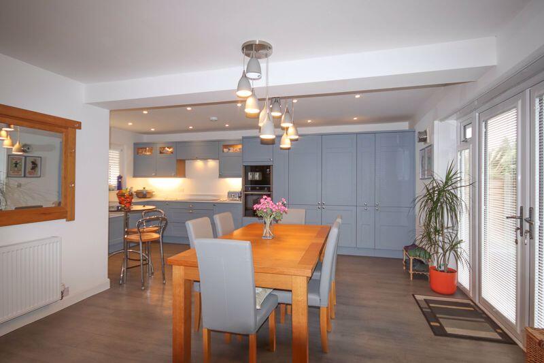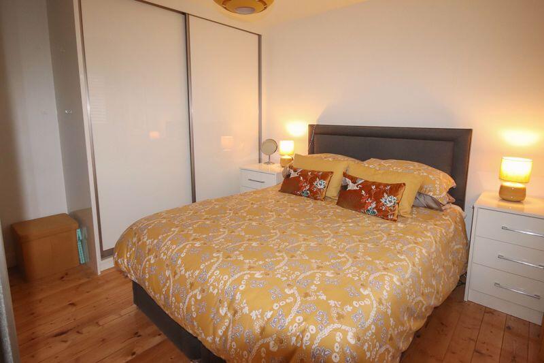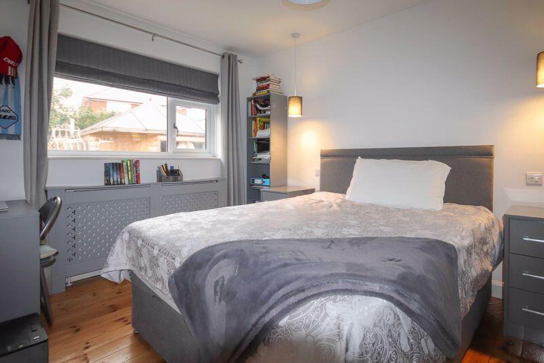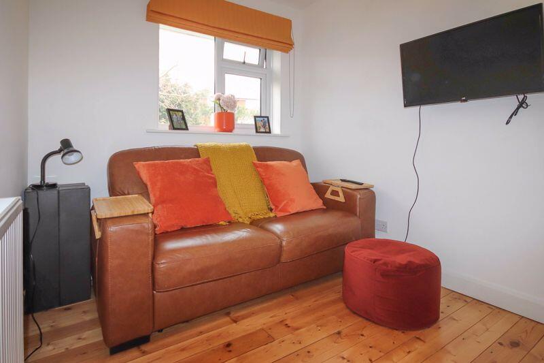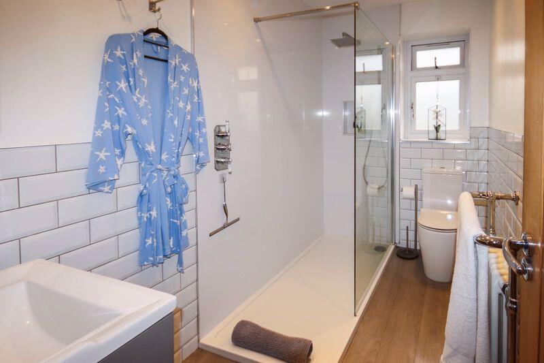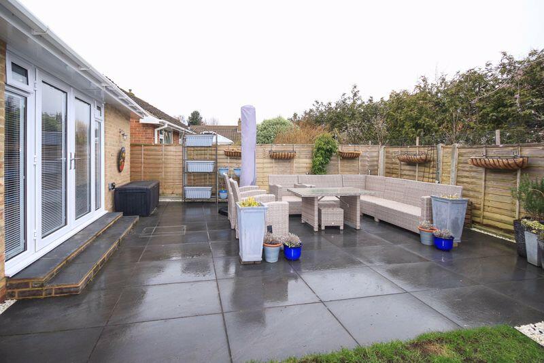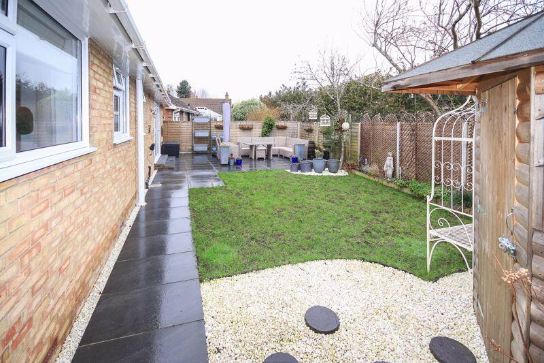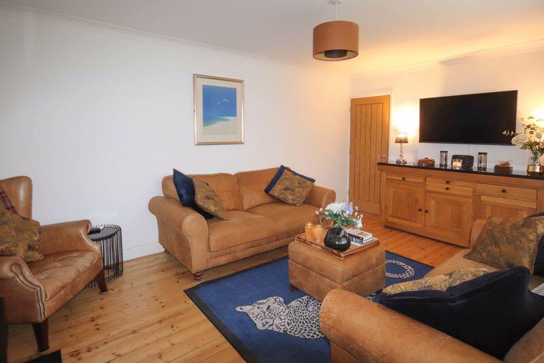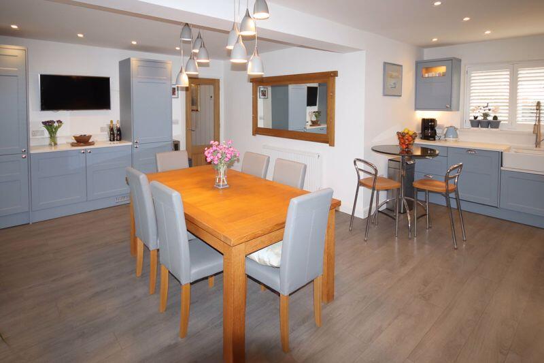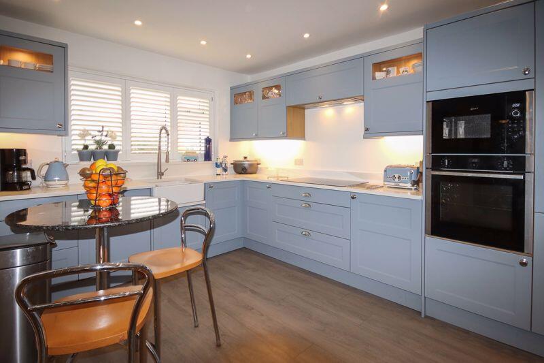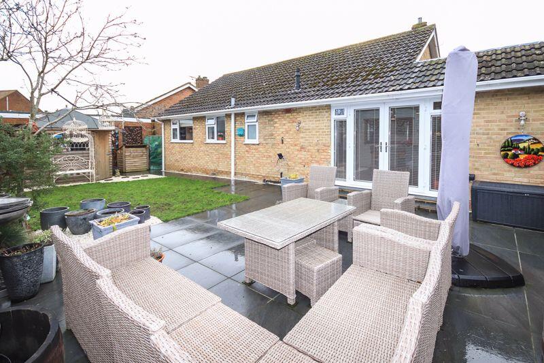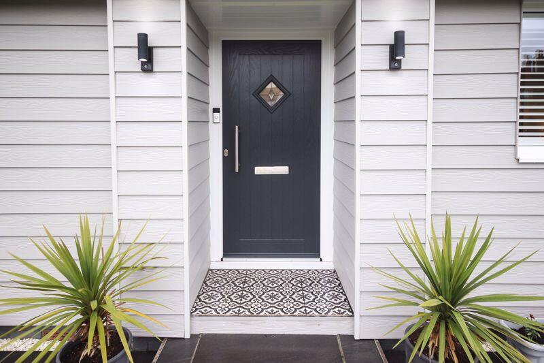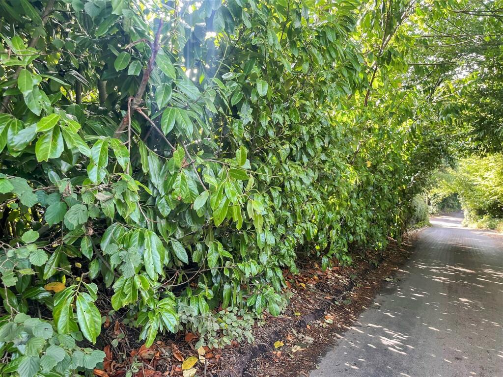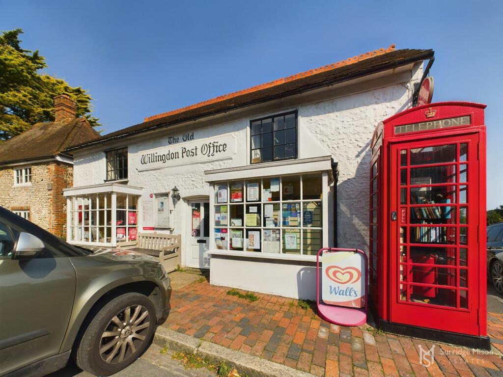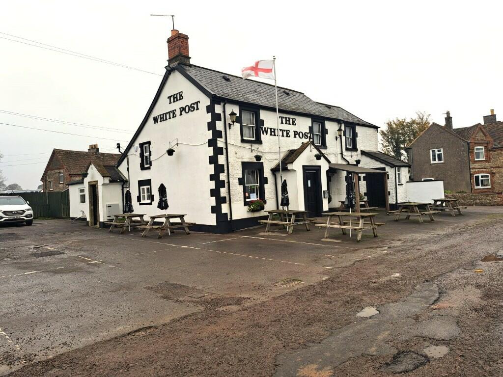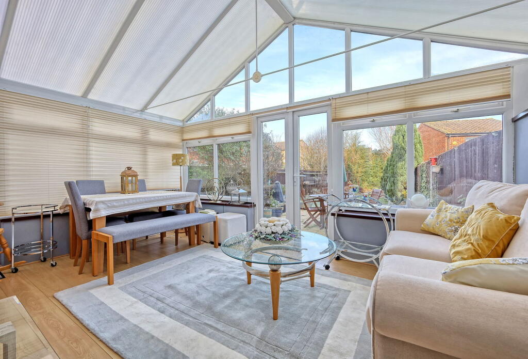White Post Gardens, Ash
For Sale : GBP 425000
Details
Bed Rooms
3
Bath Rooms
1
Property Type
Detached Bungalow
Description
Property Details: • Type: Detached Bungalow • Tenure: N/A • Floor Area: N/A
Key Features:
Location: • Nearest Station: N/A • Distance to Station: N/A
Agent Information: • Address: 19 Market Street, Sandwich, CT13 9DA
Full Description: Beautifully modernised and extended detached bungalow with three bedrooms in cul-de-sac in the village.
Sitting room, kitchen/dining room, three bedrooms, shower room, gardens, parking. EPC Rating: CSituationLocated in a cul-de-sac just a half mile from the centre of this picturesque and popular Kentish village with an array of useful local amenities including primary schools, pubs, supermarket, take-away, doctor's surgery and dispensing chemist. The nearby medieval Cinque Port of Sandwich provides additional facilities including main line railway station with high speed services to London, alternative primary school and excellent secondary school options. Canterbury City centre is easily accessible to the west, approx 10 miles distance. The nearby coastline boasts three championship golf courses and there are leisure centres in Sandwich and nearby Deal. There is an abundance of lovely walks to be enjoyed on lanes and footpaths from Ash.The PropertyBeautifully modernised and extended detached bungalow with three bedrooms in cul-de-sac in the village. Two reception areas include the comfy sitting room and the new spacious open plan kitchen/dining room which is double aspect and has wide glass double doors and windows to the rear patio and the garden beyond. The kitchen, bathroom and central heating system are all installed recently and the flooring and decorations likewise. Built-in wardrobes have been added to all three bedrooms. The property is very well presented and ready to move into. The vendors can offer vacant possession in late June this year.Sitting Room17' 1'' x 11' 10'' (5.20m x 3.60m)Kitchen/Dining RoomL-shaped 20' 4'' x 18' 10'' max (6.19m x 5.74m)Bedroom One12' 9'' x 9' 5'' (3.88m x 2.87m)Bedroom Two11' 11'' x 11' 3'' (3.63m x 3.43m)Bedroom Three9' 5'' x 7' 5'' (2.87m x 2.26m)Shower Room/WC9' 5'' x 5' 5'' (2.87m x 1.65m)OutsideTo the front is an open plan area of lawn with a path up to the front door and a driveway to the left providing off-road parking for two cars. To the rear is a further area of lawned garden with a large paved patio just outside the double doors to the Kitchen dining room and then a shed to the opposite corner of the garden. Pedestrian access down either side with space for the wheelie bins etc.ServicesAll main services are understood to be connected to the property.BrochuresProperty BrochureFull Details
Location
Address
White Post Gardens, Ash
City
White Post Gardens
Legal Notice
Our comprehensive database is populated by our meticulous research and analysis of public data. MirrorRealEstate strives for accuracy and we make every effort to verify the information. However, MirrorRealEstate is not liable for the use or misuse of the site's information. The information displayed on MirrorRealEstate.com is for reference only.
Real Estate Broker
Colebrook Sturrock, Sandwich
Brokerage
Colebrook Sturrock, Sandwich
Profile Brokerage WebsiteTop Tags
Sitting room three bedroomsLikes
0
Views
37
Related Homes
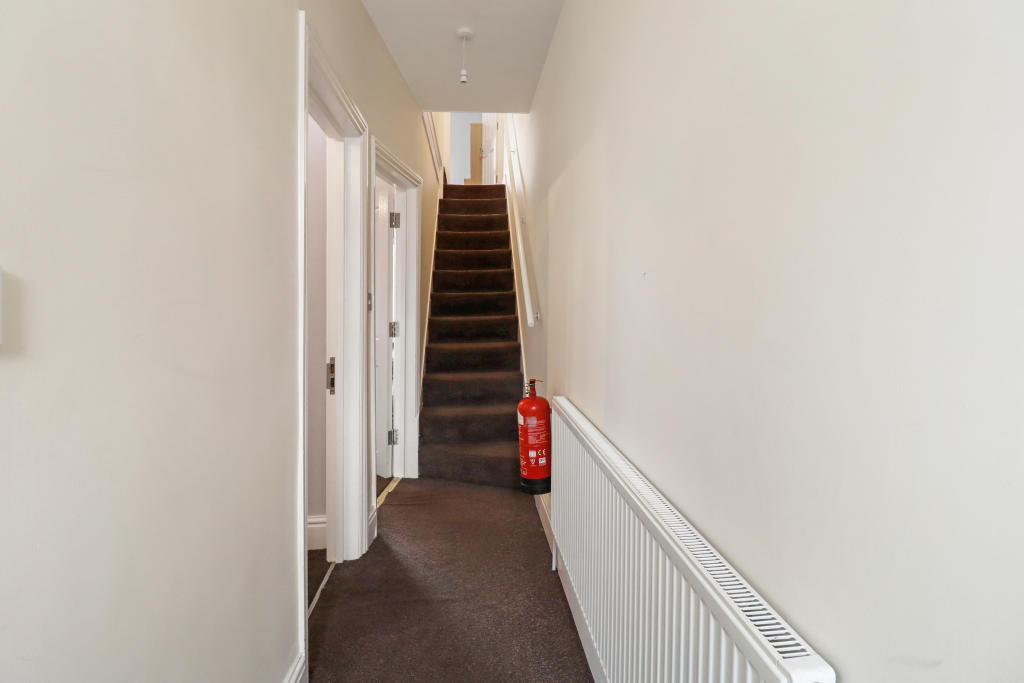
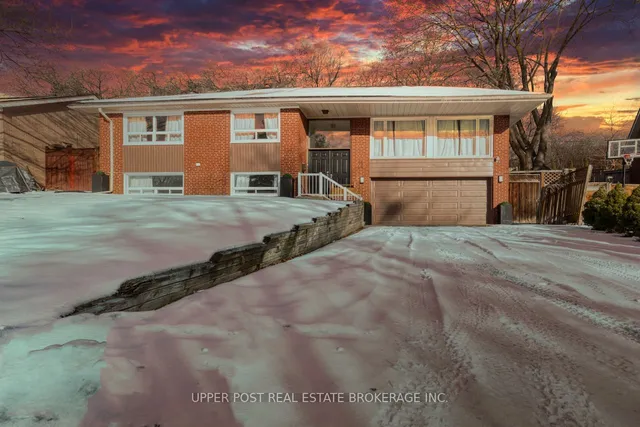
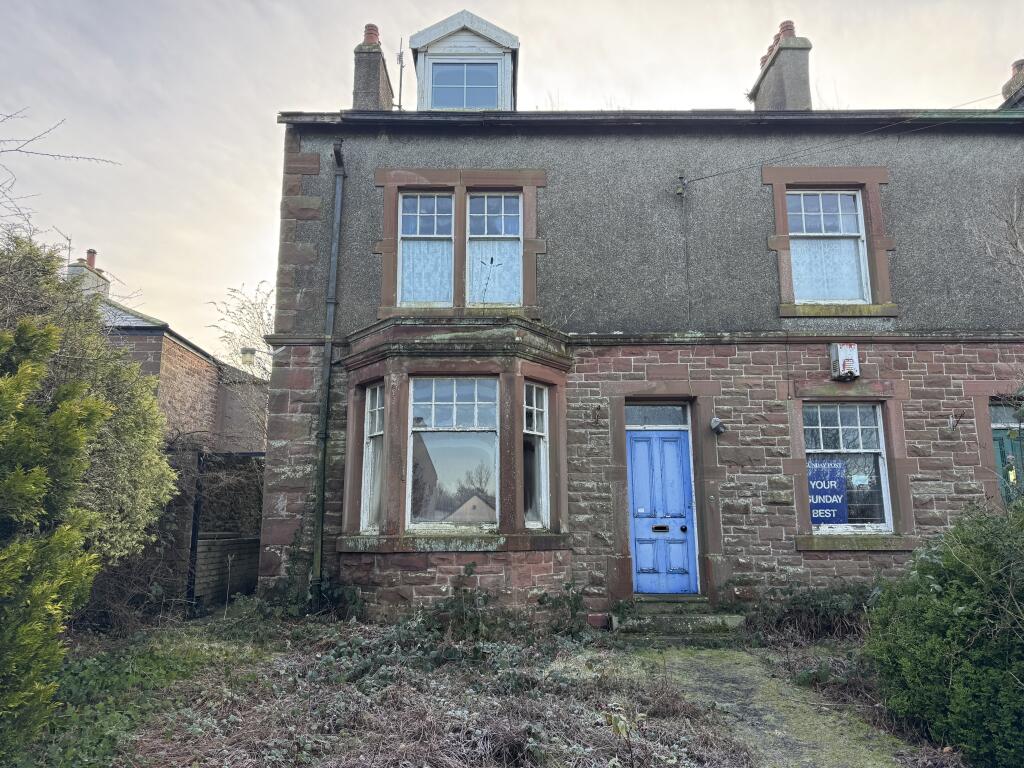
Post Office, Newlands, Beckermet, Beckermet, Cumbria CA21 2XB
For Sale: GBP100,000
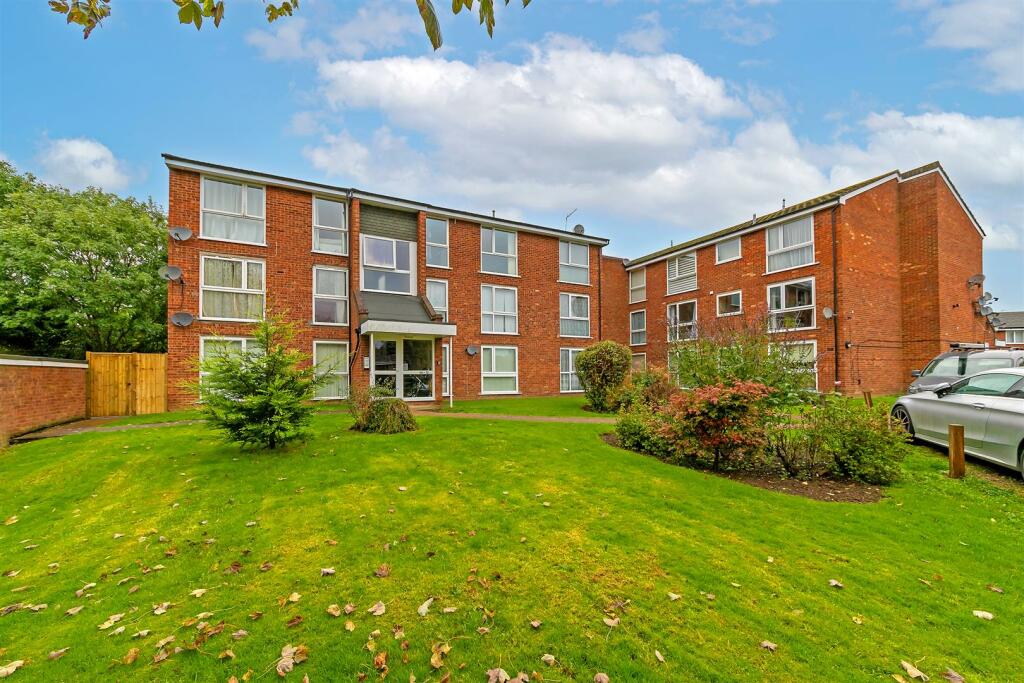

3519 49 Street NW 37, Calgary, Alberta, T3A 2C7 Calgary AB CA
For Sale: CAD249,900

6218 Jumilla Avenue, Woodland Hills, Los Angeles County, CA, 91367 Los Angeles CA US
For Sale: USD1,415,000

