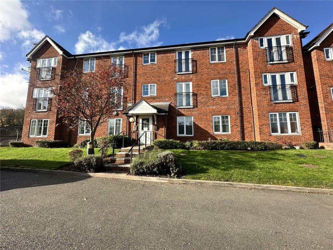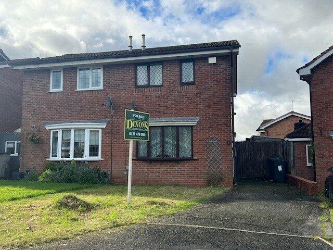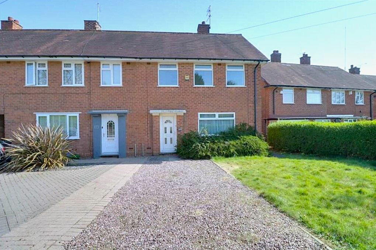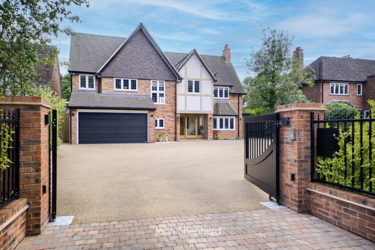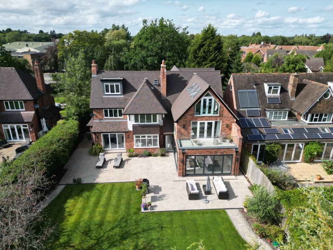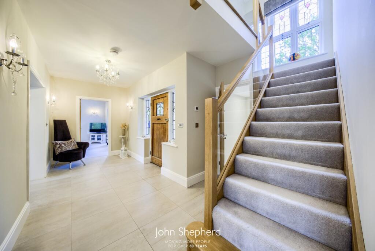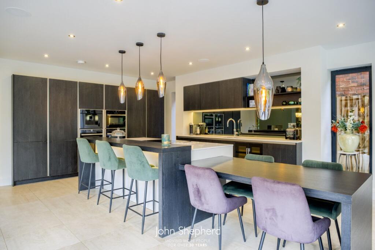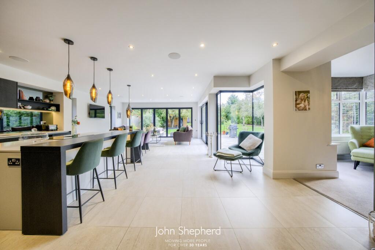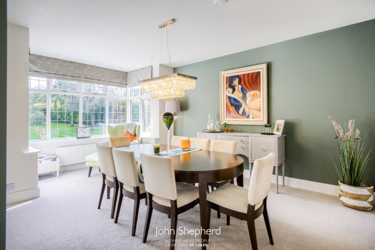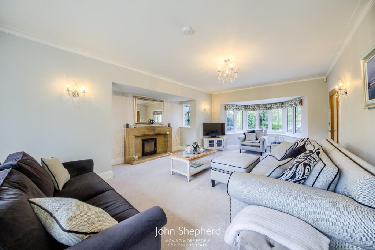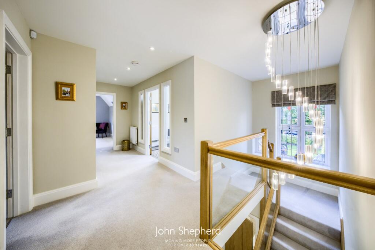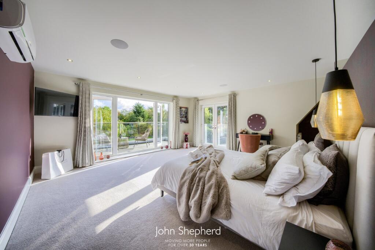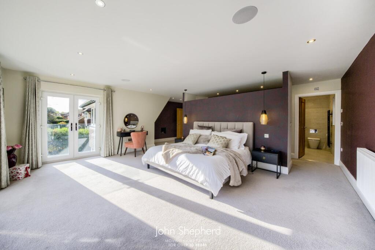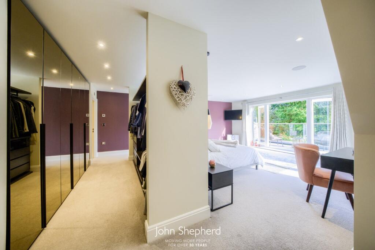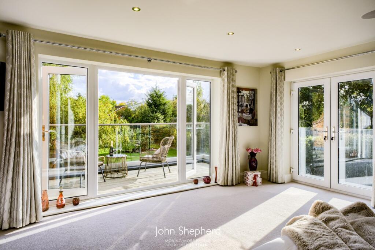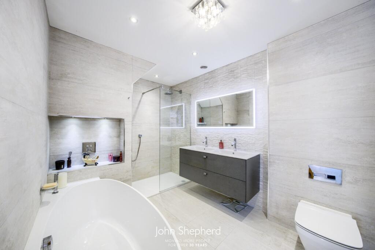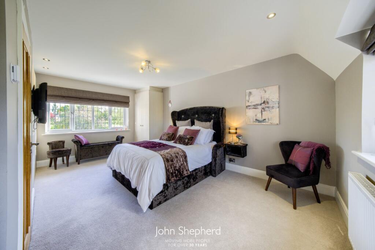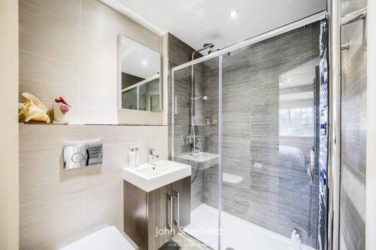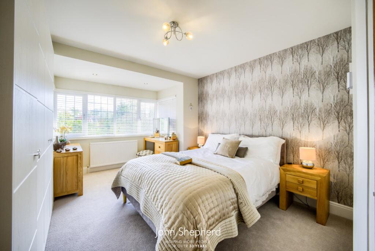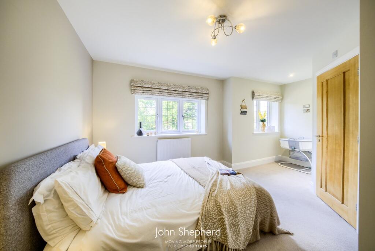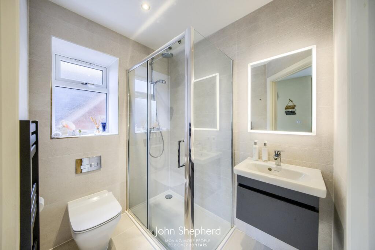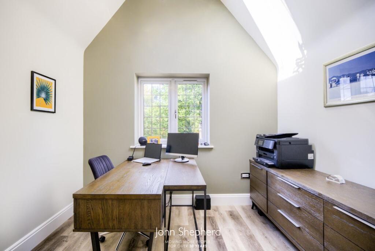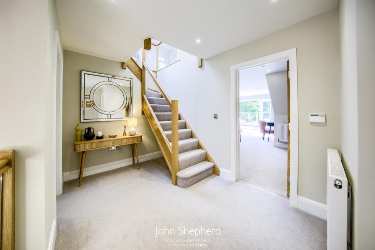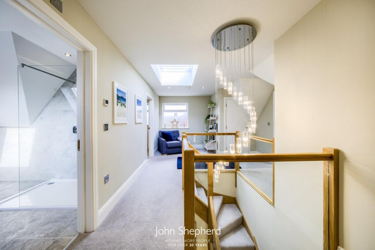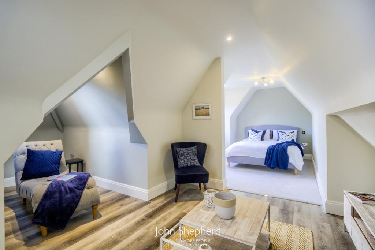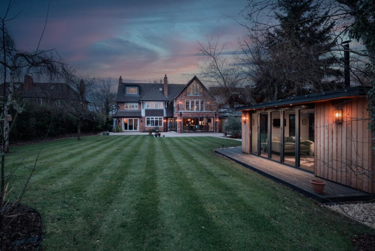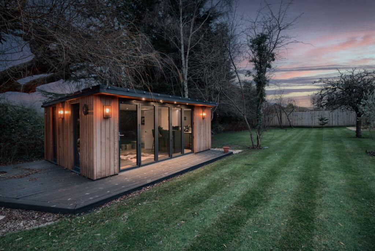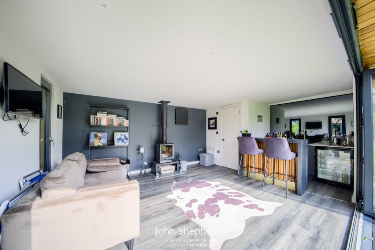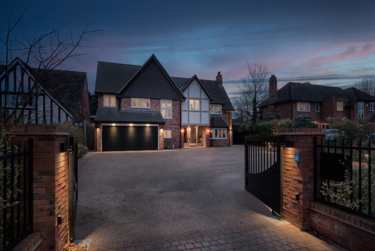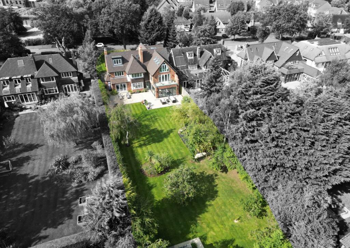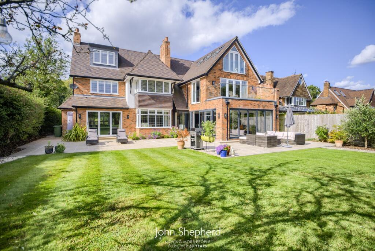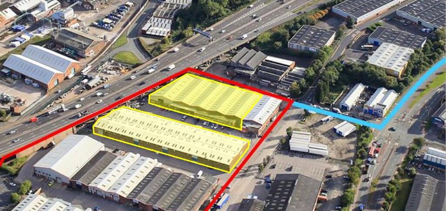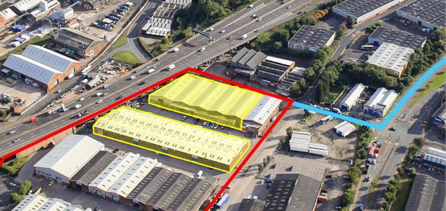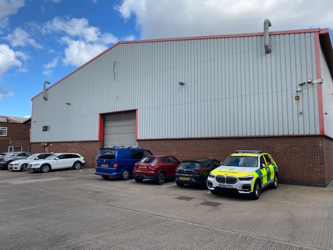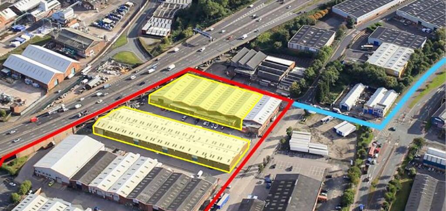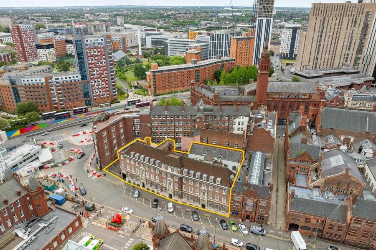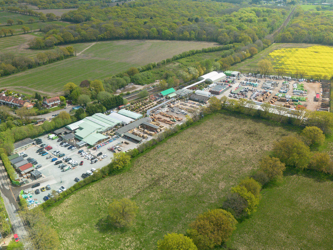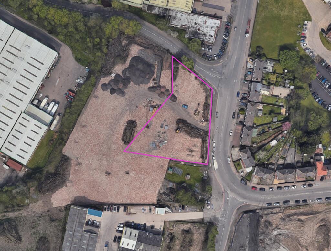Whitefields Road, Solihull, West Midlands, B91
For Sale : GBP 1950000
Details
Bed Rooms
6
Bath Rooms
5
Property Type
Detached
Description
Property Details: • Type: Detached • Tenure: N/A • Floor Area: N/A
Key Features: • Recently Extended and Fully Modernised Home • Superior Specification Open Plan Kitchen • Cosy Dual Aspect Lounge • Spacious Principal Suite with Balcony • Three Additional En-Suite Bedrooms • Potential for Annexe on Second Floor • 0.4 Acre Plot with South Facing Garden • Adaptable Bar/Outbuilding with En-Suite • Secure Gated Access with Large Resin Driveway • Excellent Transport Links
Location: • Nearest Station: N/A • Distance to Station: N/A
Agent Information: • Address: 6/8 Drury Lane Solihull West Midlands B91 3BD
Full Description: A blend of timeless character with modern sophistication, introducing the spectacular Whitefields Road... A masterfully reimagined 1920s property, this luxurious home has undergone a complete transformation in 2021, blending timeless character with modern sophistication. Approached via a secure gated entrance with state-of-the-art electric gates, the property exudes grandeur from the outset. A vast resin-bound driveway comfortably accommodates 6+ vehicles, with the surrounding front garden thoughtfully landscaped, featuring neat block-paved borders, lush lawns, and secure side access to the rear.Stepping into the welcoming porch, you’ll find ample space for shoes and coats, setting the tone for the home's refined finishes. The original solid-wood front door, beautifully adorned with stained glass, opens into an elegant entrance hallway. To the right lies the formal lounge, a dual-aspect haven of comfort and style. This room is bathed in natural light, enhanced by a feature log burner, perfect for cosy evenings, and striking bi-fold doors that seamlessly connect the interior to the private rear patio.At the core of this home is the spectacular open-plan Kitchen/Breakfast/Family Room, a space designed for both everyday living and sophisticated entertaining with Sonos sound system. The Kitchen is fitted with high-specification appliances, including a sleek, central island with an integrated induction hob and concealed Bora downdraft induction. A full-height fridge and freezer, wine cooler, and Quooker tap, providing instant boiling water, chilled filtered water, and sparkling water, further elevate the space. A triple oven configuration includes a steam oven, combination microwave oven, and a traditional combination fan oven. There is also a coffee machine for barista-level brewing and a dual wine cooler. The island also serves as a breakfast bar, while an attached breakfast table creates an ideal casual dining area.Cascading off the kitchen, the family room offers space for comfortable seating, making it a natural hub for gatherings. The seamless flow between the family area and the kitchen ensures a practical yet stylish environment for hosting, while having a seamless connection to the patio area via dual bi-fold doors. The formal dining area is cleverly separated by a dual-sided gas fireplace, creating an intimate ambiance while still connecting fluidly with the rest of the open-plan space.The ground floor is completed by a well-appointed WC off the hallway and a practical utility room accessible from the kitchen. The utility room boasts extensive storage, floor-to-ceiling cupboards, a sink, and ample space for both a washing machine and tumble dryer. The integral garage is equipped with power, lighting, and an electric up-and-over door, ensuring convenience and additional storage.Ascending the staircase, the first-floor landing is bathed in light from a grand feature window with stained-glass detailing. A striking chandelier hangs above, adding an opulent touch.The principal suite, situated at the rear of the property, is a true sanctuary. This expansive space features a private walk out balcony overlooking the garden, a walk-in wardrobe with custom cabinetry, and a stunning en-suite bathroom. The en-suite is a vision of luxury, offering a freestanding bath, a spacious double walk-in shower, twin sinks set within a vanity, and a WC. This bedroom is completed with air conditioning adding comfort in the summer months.Bedroom two enjoys dual-aspect views, built-in wardrobes, and a stylish en-suite shower room with premium fixtures. Bedrooms three and four are both generous doubles, each fitted with bespoke wardrobes and their own contemporary en-suite shower rooms, creating a cohesive sense of luxury throughout.For those looking for a work from home space, there is a dedicated first floor office overlooking the front of the property with a stunning vaulted celing, allowing natural light to flood the room.A secondary staircase leads to the versatile top floor, designed for flexibility and future needs. The primary room on this level is a spacious bedroom with a dedicated relaxation corner, perfect for unwinding. A chic bathroom with a separate shower cubicle, high-quality fixtures, and a modern design services this floor. Additionally, there is a kitchenette, offering convenience for guests or multi-generational living. An adjacent room, currently styled as a zen retreat, could easily function as a sixth bedroom or private sitting room, making this floor a self-contained suite ideal for extended family or visitors.The exterior of the property is equally impressive, with a meticulously landscaped south-facing garden that enjoys sunlight throughout the day. A large patio area, accessible from both the kitchen and lounge, provides the perfect setting for outdoor dining and summer gatherings. A paved pathway meanders through the lawn to a detached outbuilding, styled as a bar room. Complete with a log burner and its own shower room, this space is highly adaptable, doubling as a guest house, garden office, or studio. The garden is dotted with mature fruit trees, and to the rear, a storage shed offers additional practicality.This exceptional home, blending period charm with cutting-edge contemporary design, represents a unique opportunity to own a property where no expense has been spared in creating a lifestyle of luxury, privacy, and modern convenience.LocationSituated on Whitefields Road, this property is a brisk walk away (or a five-minute drive) from the metropolitan borough of Solihull town centre. Solihull sits in the West Midlands, and it offers an array of bars, pubs and restaurants as well as the enviable Touchwood Shopping Centre. It’s home to national and local businesses providing an abundance of employment opportunities. There are a number of parks to soak in the nature, many gyms and fitness clubs to sign up to and a railway station offering direct links to Birmingham City Centre, better still it only takes ten minutes and you’ll be in the business district of Colmore Row.Excellent transport links include the M42 and M40, easily connecting you to Worcestershire, Coventry and further afield, as well as Birmingham Airport which is less than six miles away. In addition, there are excellent railway links, within walking distance is Solihull Train Station offering links to London. There are some outstanding primary and secondary schools in the area, including Alderbrook High and Tudor Grange Academy, as well as the reputable Solihull School. Solihull truly offers a perfect blend of culture, history and diverse living and attracts many who are new to the area.Fixtures & fittingsAll those items mentioned in these particulars by way of fixtures and fittings are deemed to be included in the sale price. Others, if any, are excluded. However, we would always advise that this is confirmed by the purchaser at the point of offer.ServicesAll mains services are connectedLocal AuthoritySolihull Council Council Tax - Band GDisclaimerA John Shepherd staff member is a direct family relation to the vendor, this will be disclosed at offer stage and the option to deal with an alternative member of staff will be given. Agents NoteIn line with The Money Laundering Regulations 2007 we are duty bound to carry out due diligence on all purchasers to confirm their identity. Rather than traditional methods in which you would have to produce multiple utility bills and a photographic ID we use an electronic verification system. This system allows us to verify you from basic details using electronic data, however it is not a credit check of any kind so will have no effect on you or your credit history. We have not tested any of the electrical, central heating or sanitary ware appliances. Purchasers should make their own investigations as to the workings of the relevant items.Floor plans are for identification purposes only and not to scale.All room measurements and mileages quoted in these sales particulars are approximate although please note there is an increase in the sqft when taking into consideration the RHH.Material Information-This property is of standard construction-Information on broadband and mobile availabiliy can be found at BrochuresParticulars
Location
Address
Whitefields Road, Solihull, West Midlands, B91
City
West Midlands
Features And Finishes
Recently Extended and Fully Modernised Home, Superior Specification Open Plan Kitchen, Cosy Dual Aspect Lounge, Spacious Principal Suite with Balcony, Three Additional En-Suite Bedrooms, Potential for Annexe on Second Floor, 0.4 Acre Plot with South Facing Garden, Adaptable Bar/Outbuilding with En-Suite, Secure Gated Access with Large Resin Driveway, Excellent Transport Links
Legal Notice
Our comprehensive database is populated by our meticulous research and analysis of public data. MirrorRealEstate strives for accuracy and we make every effort to verify the information. However, MirrorRealEstate is not liable for the use or misuse of the site's information. The information displayed on MirrorRealEstate.com is for reference only.
Real Estate Broker
John Shepherd Collection, Solihull
Brokerage
John Shepherd Collection, Solihull
Profile Brokerage WebsiteTop Tags
Likes
0
Views
28
Related Homes
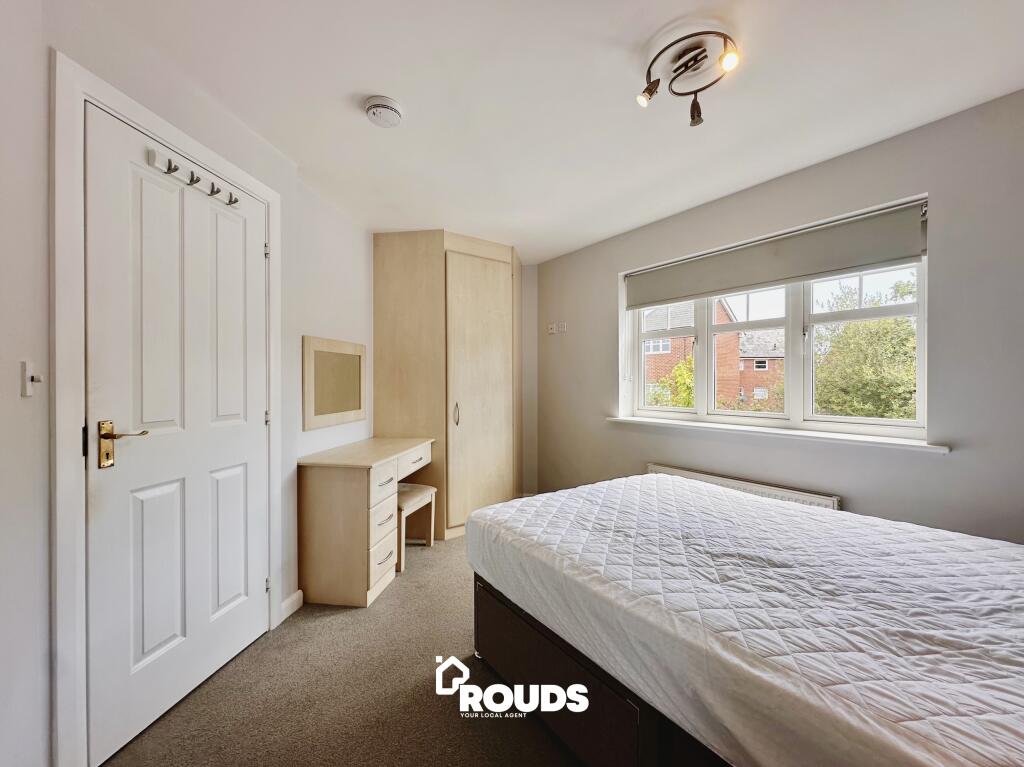
Navigators Road, Acocks Green, Birmingham, West Midlands
For Rent: GBP600/month
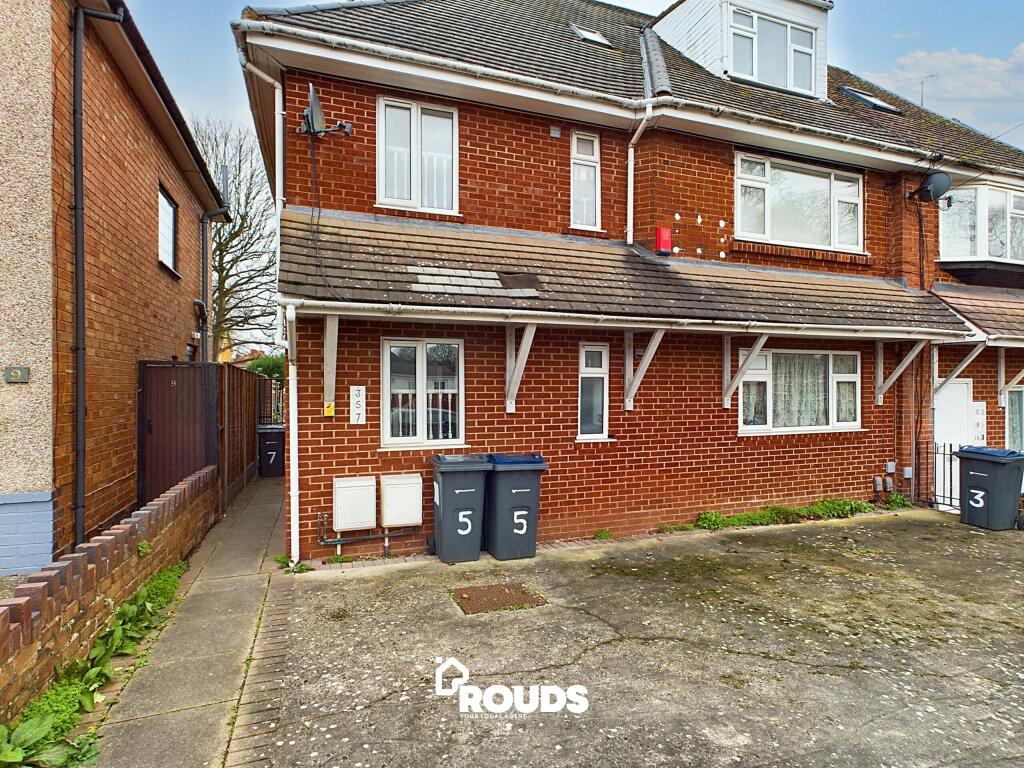
Charlbury Crescent, Little Bromwich, Birmingham, West Midlands,
For Rent: GBP750/month
