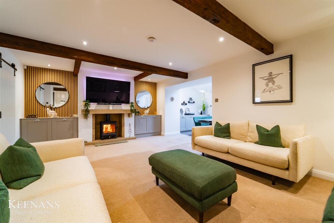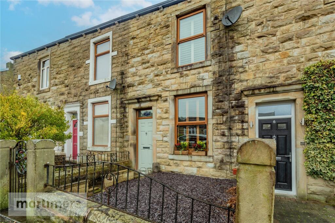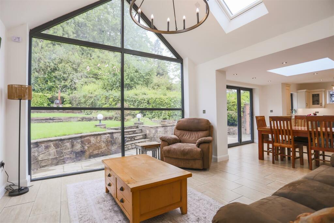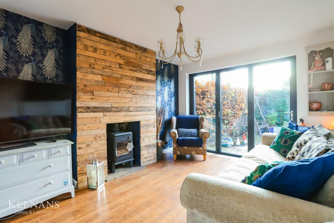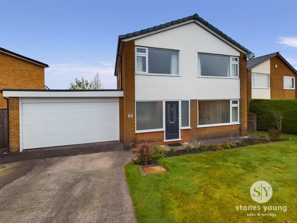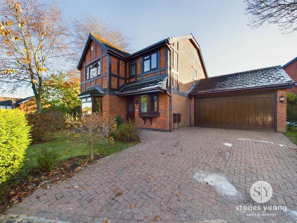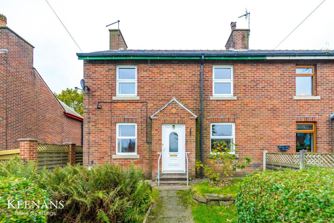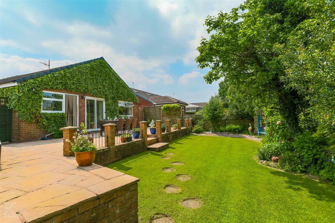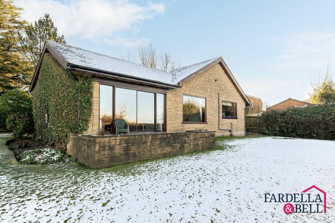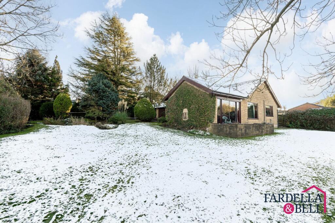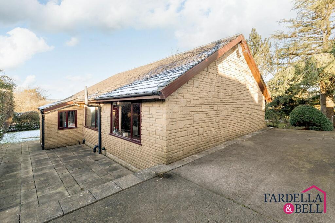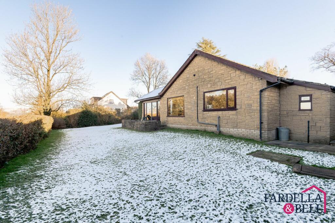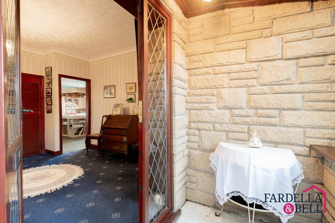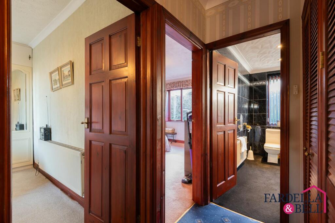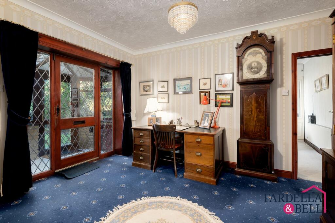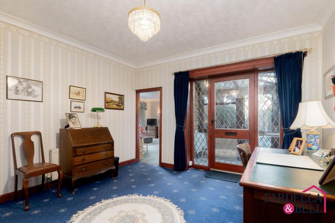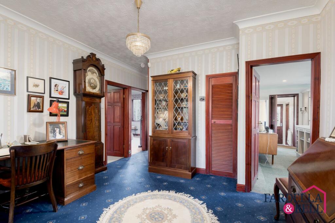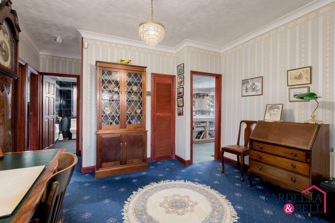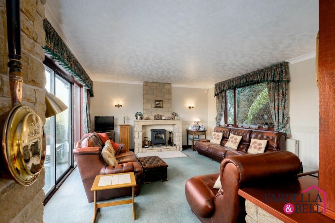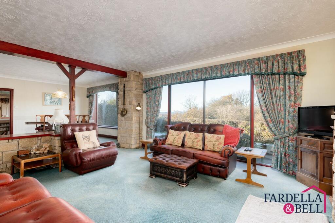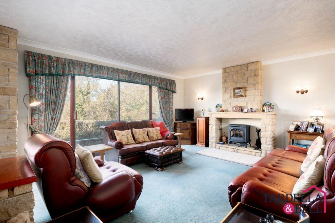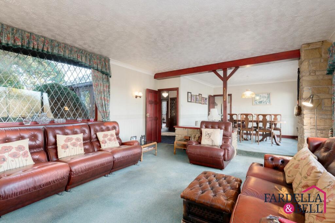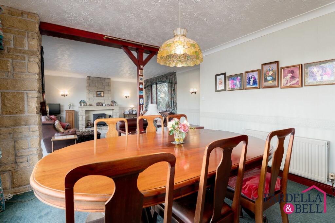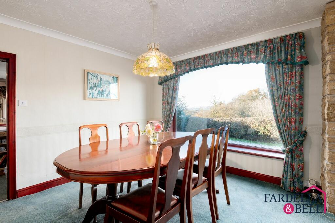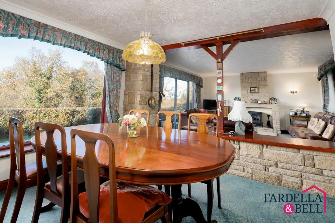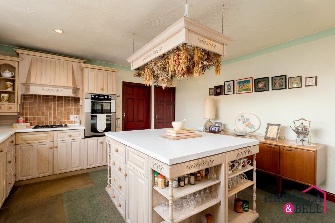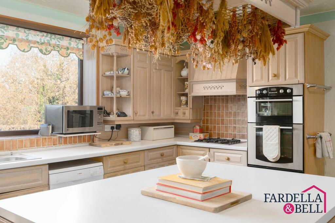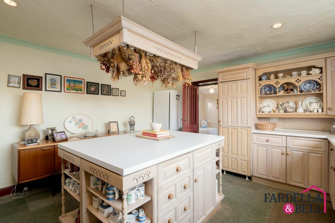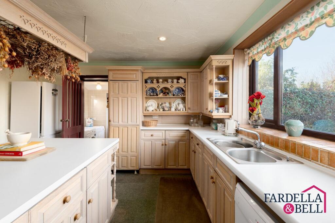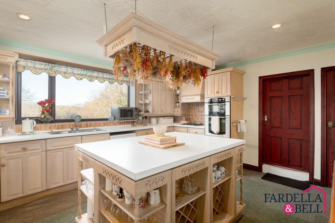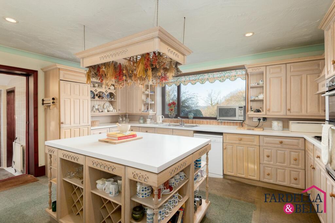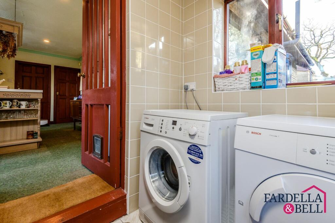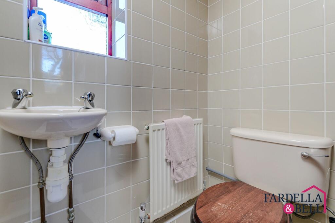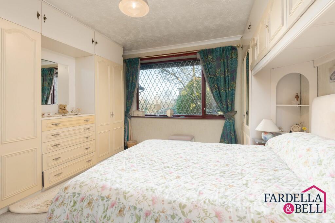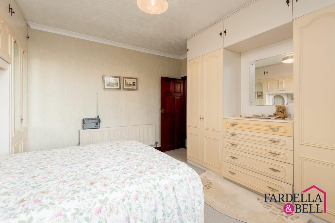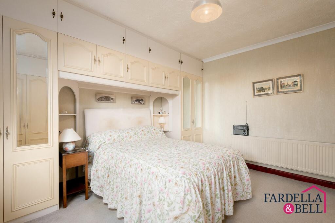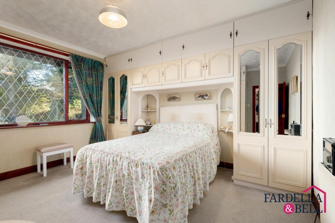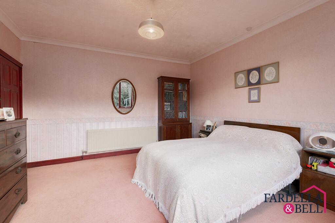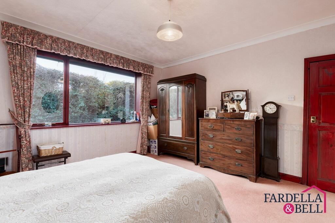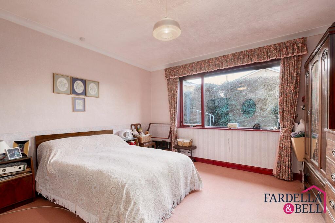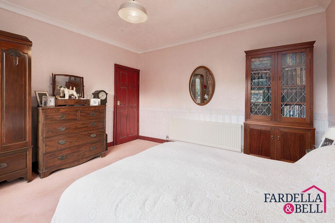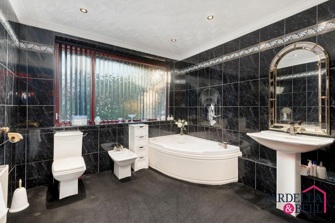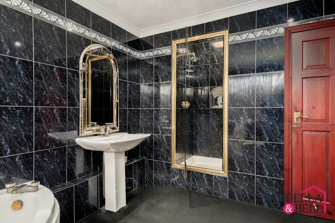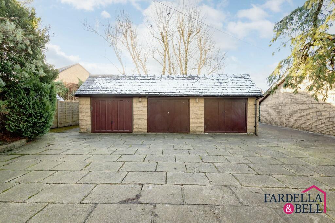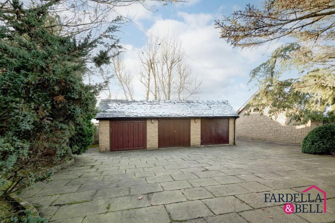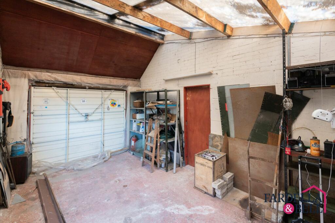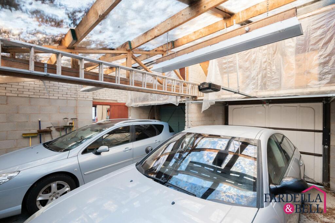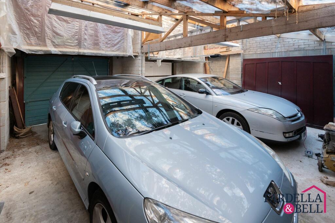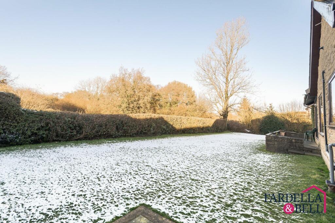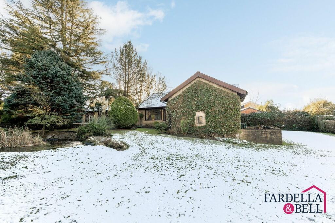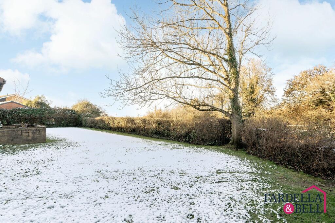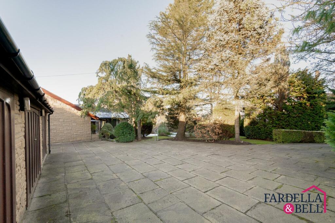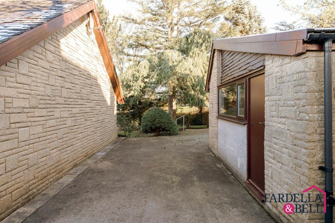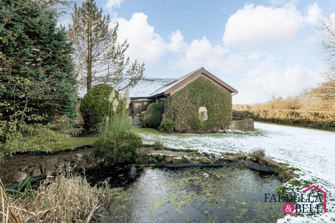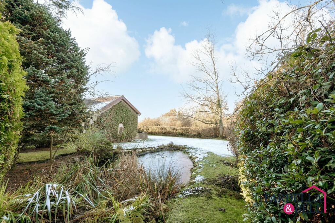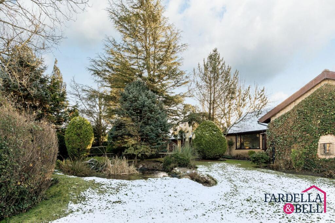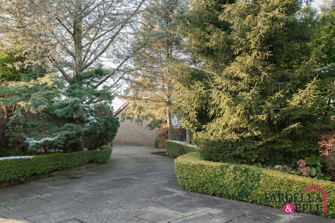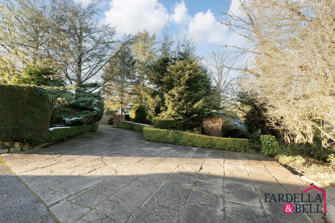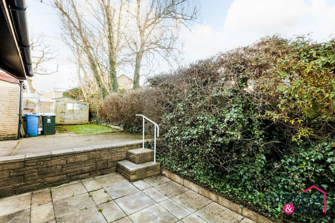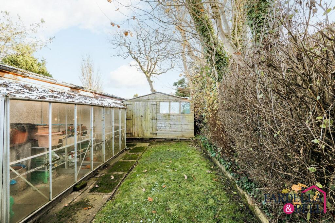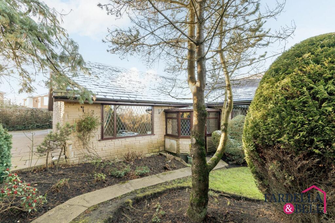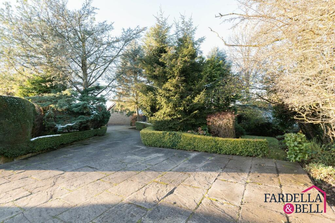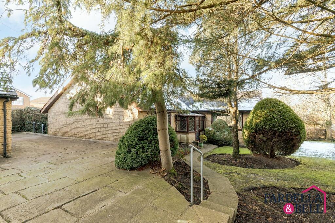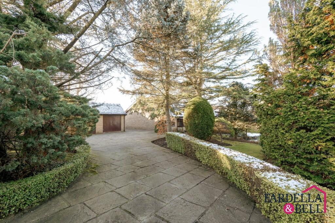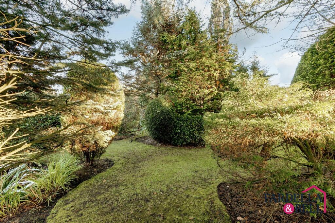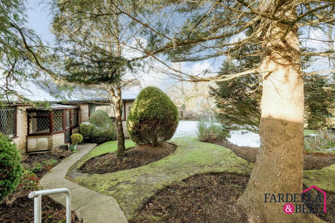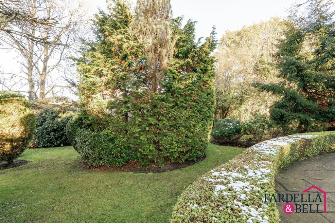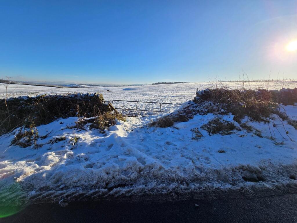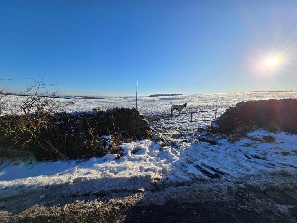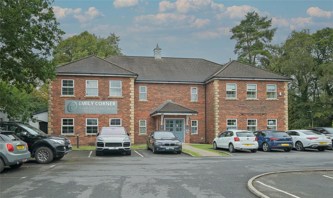Whitehalgh Lane, Langho, BB6
For Sale : GBP 420000
Details
Bed Rooms
2
Bath Rooms
1
Property Type
Detached Bungalow
Description
Property Details: • Type: Detached Bungalow • Tenure: N/A • Floor Area: N/A
Key Features: • Detached bungalow • Two double bedrooms • Utility Room and W.C. • Large plot with pond and patio area • Gorgeous breakfast kitchen • Views of the garden from living room • Perfect family home
Location: • Nearest Station: N/A • Distance to Station: N/A
Agent Information: • Address: 143 Burnley Road, Padiham, BB12 8BA
Full Description: This detached bungalow in the sought-after area of Langho offers a unique blend of spacious living, natural beauty, and potential for customisation. Nestled in a large plot, the property features a huge garden that wraps around the entire home, providing a private oasis with multiple areas to explore. The garden boasts a gorgeous pond, mature shrubs, trees, and a variety of plants, while stone steps lead to various patio areas perfect for outdoor entertaining or relaxation. With a mainly lawned expanse, this outdoor space is both tranquil and functional.Inside, the property is equally impressive. The entrance hallway is spacious, offering room for a small desk area and providing access to all main rooms. The living room is bright and welcoming, with large uPVC windows that overlook the garden, while sliding doors open directly onto the outdoor space. A brick fireplace with an electric fire adds warmth and character, and the room is further enhanced by coving and beams that divide the living and dining areas.The kitchen is a rustic delight, featuring wooden cabinetry, integrated appliances, including a double oven and fridge-freezer, and a chrome inset sink with a view of the garden. The utility room offers plumbing for a washer and dryer, while the family bathroom is both spacious and luxurious with a corner bath, bidet, and gold accents throughout.There are two double bedrooms, with one offering fitted wardrobes and another boasting a large wooden window. The property also includes a double garage with space for three cars, and the large private driveway accommodates up to six cars, making this bungalow a perfect home for families or those seeking ample space. Subject to planning permission, the garage could be transformed into additional living space, offering even more potential for this beautiful home.EPC Rating: CHallwayA spacious and versatile hallway with room for a small desk, featuring fitted carpet, a ceiling light point, elegant coving, and a handy storage cupboard for a neat, welcoming feel.Living RoomThis bright and inviting living room boasts large uPVC windows and sliding doors that fill the space with natural light while offering stunning views of the spacious garden. The room features a fitted carpet, a charming brick fireplace with a gas fire, and both ceiling and wall-mounted lighting for a cosy ambiance. Coving and beams elegantly divide the living and dining areas, creating a sense of space and character. A TV point completes this warm and functional living space.Dining RoomFlowing seamlessly from the living room, the dining room offers a large wood-framed window with views of the garden, creating a bright and pleasant atmosphere. With a radiator, coving, and a ceiling light point, the space is both comfortable and elegant. There’s ample room to accommodate a large dining table, perfect for family meals or entertaining.KitchenThis absolutely gorgeous wooden kitchen exudes rustic charm, combining timeless design with modern convenience. The space boasts stunning wooden cabinetry and integrated appliances, including a double oven, gas hob and integrated fridge freezer. A chrome inset sink with matching chrome tap sits beneath a window overlooking the garden, adding to the kitchen's light and airy feel. With plumbing for a dishwasher, this beautifully crafted kitchen perfectly blends style and functionality, making it the heart of the home.Utility RoomA practical and well-equipped utility room, featuring plumbing for a washer and dryer and tiled walls for easy maintenance. A wooden-framed window adds character and natural light, making this a functional and charming space for laundry and household tasks.W.C.A convenient and well-appointed W.C., featuring tiled walls, a pedestal sink, and a toilet. The space is complete with a radiator for comfort and a window providing natural light and ventilation.Bedroom 1A generous double bedroom offering plenty of space and comfort. The room features a fitted carpet, ceiling light point, and fitted wardrobes for ample storage. A large wooden window allows natural light to flood the room, complemented by a radiator and coving, adding both warmth and character.Bedroom 2A spacious double bedroom with a fitted carpet, ceiling light point, and a large wooden window that fills the room with natural light. A radiator provides warmth, while coving adds a touch of elegance to the space, offering a comfortable and inviting atmosphere.Family BathroomA large family bathroom with luxurious touches throughout, featuring a W.C., bidet, and a large sink with an elegant chrome mixer tap and gold accents. The space is fully tiled with striking black walls, complemented by gold fixtures for a stylish contrast. The fitted carpet adds warmth and comfort, while a corner bath offers a relaxing retreat. A large wooden frosted window allows natural light to flood the room, enhancing the opulent feel. Gold detailing throughout completes the sense of sophistication.GardenThis huge garden beautifully wraps around the entire property, offering an abundance of space and privacy. The garden is thoughtfully designed with multiple areas to enjoy, including a gorgeous pond that adds tranquillity and charm. Mostly laid to lawn, it is surrounded by mature shrubs, trees, and a variety of plants, creating a lush and vibrant atmosphere. Stone steps lead to various patio areas, perfect for outdoor dining, relaxation, or entertaining, making this garden a true haven for nature lovers.Parking - GarageThis double garage with workshop offers generous space for multiple cars and additional storage. With ample room for parking, it also presents potential to be renovated into additional living space, subject to the necessary planning permission. The garage provides a versatile area that could easily be adapted to suit your needs, whether for further accommodation or as a functional home office or studio.Parking - DrivewayA large, private driveway offering ample space for up to six cars, providing both convenience and security. The driveway ensures easy access to the property while offering plenty of parking for family and guests. Perfectly suited for those with multiple vehicles or who enjoy hosting, this spacious driveway adds to the property’s practicality and appeal.
Location
Address
Whitehalgh Lane, Langho, BB6
City
Langho
Features And Finishes
Detached bungalow, Two double bedrooms, Utility Room and W.C., Large plot with pond and patio area, Gorgeous breakfast kitchen, Views of the garden from living room, Perfect family home
Legal Notice
Our comprehensive database is populated by our meticulous research and analysis of public data. MirrorRealEstate strives for accuracy and we make every effort to verify the information. However, MirrorRealEstate is not liable for the use or misuse of the site's information. The information displayed on MirrorRealEstate.com is for reference only.
Real Estate Broker
Fardella & Bell Ltd, Burnley
Brokerage
Fardella & Bell Ltd, Burnley
Profile Brokerage WebsiteTop Tags
Likes
0
Views
84
Related Homes
