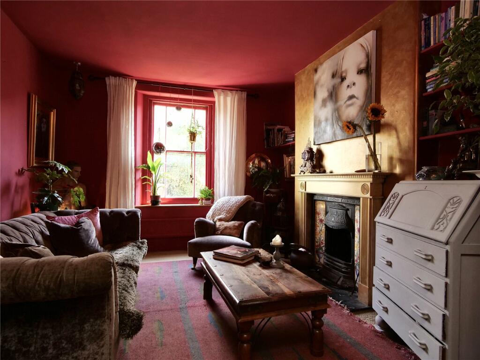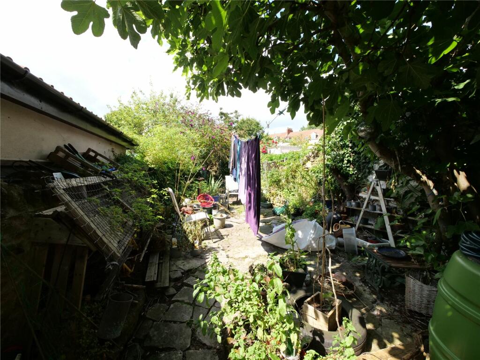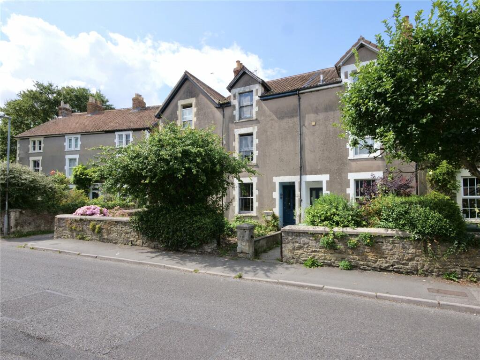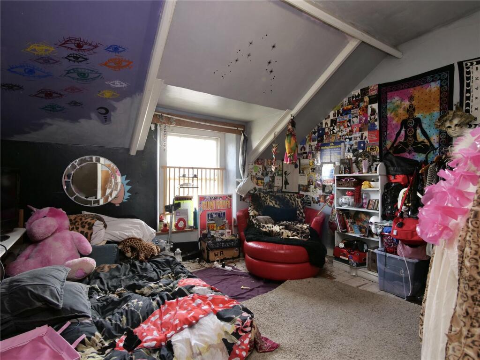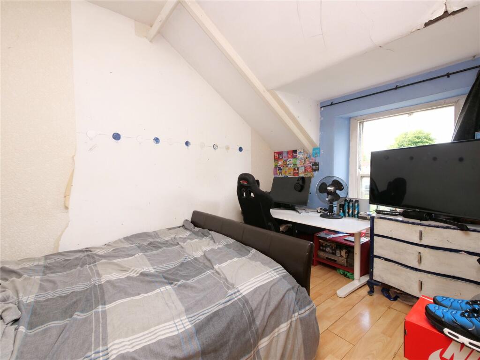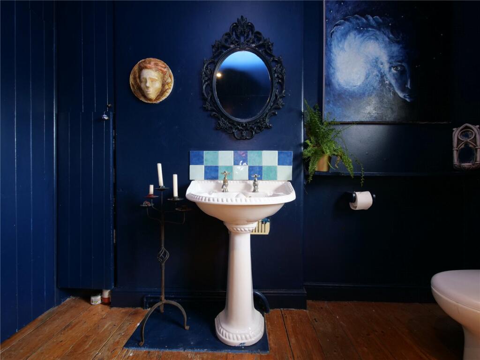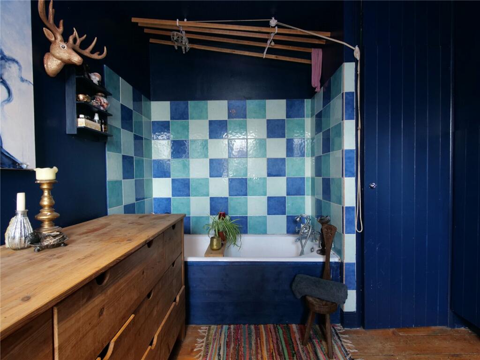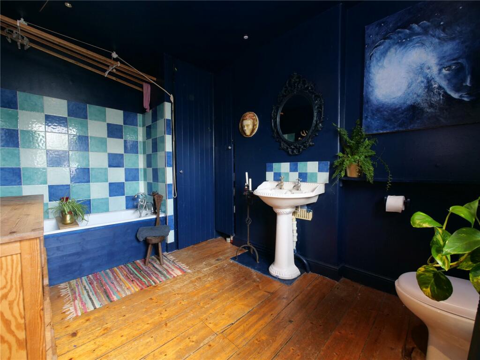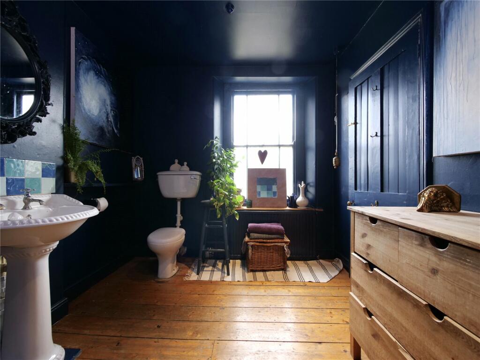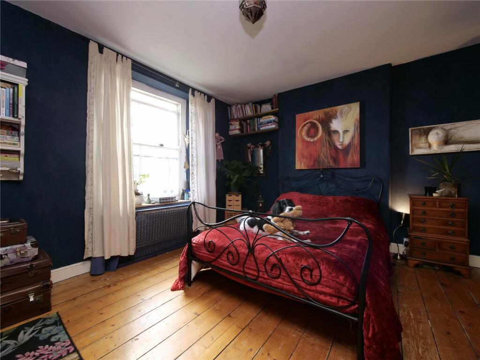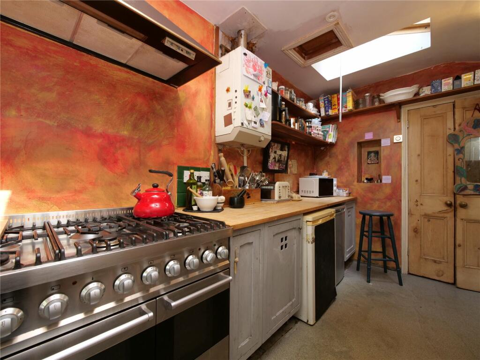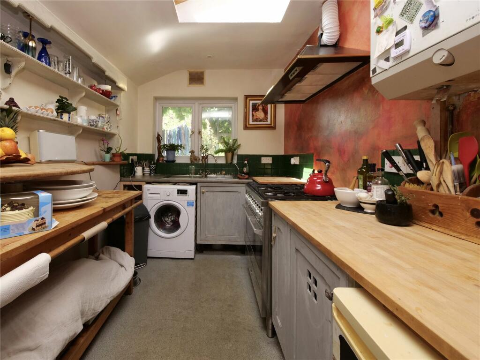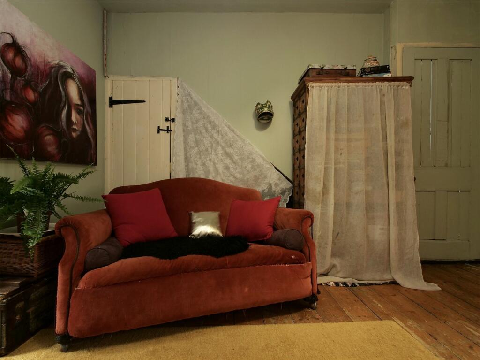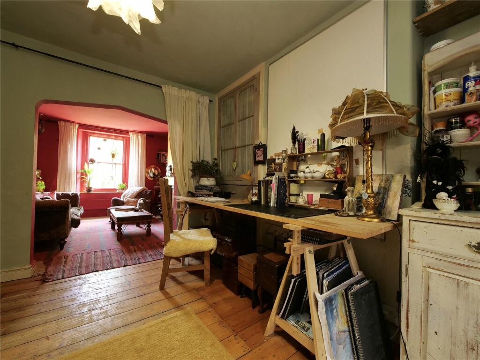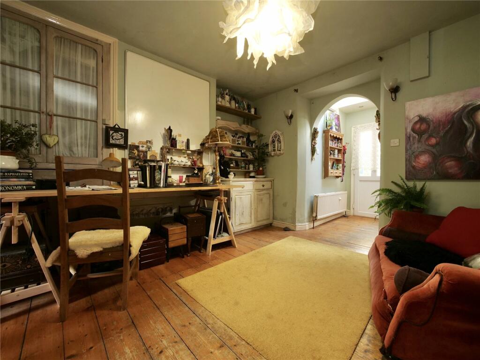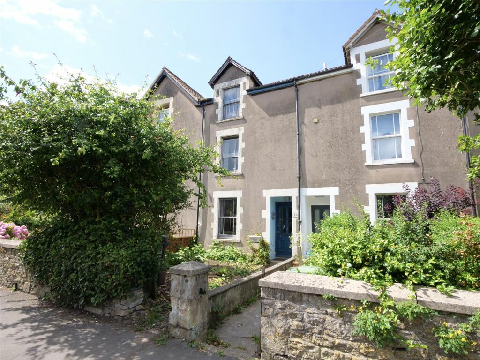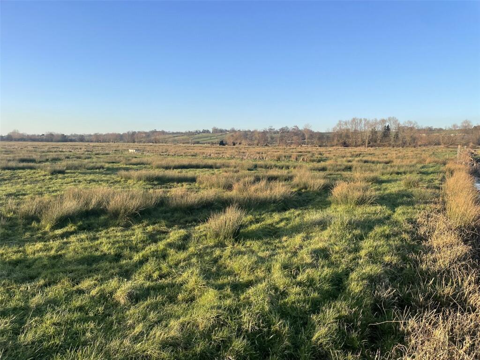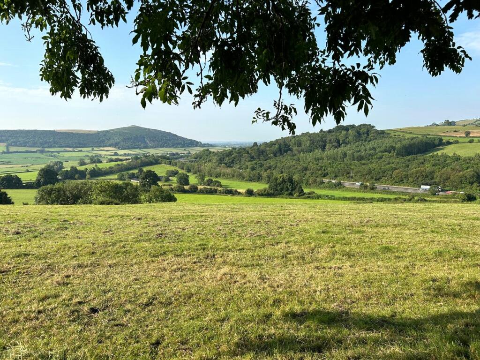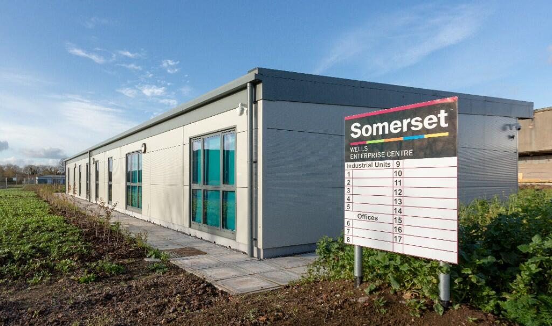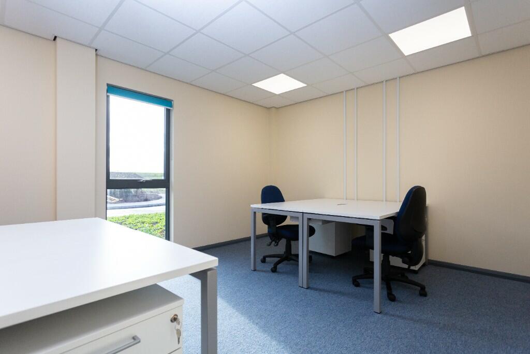Whitewell Road, Frome, Somerset, BA11
For Sale : GBP 400000
Details
Bed Rooms
3
Bath Rooms
1
Property Type
Terraced
Description
Property Details: • Type: Terraced • Tenure: N/A • Floor Area: N/A
Key Features: • ENTRANCE HALL, SITTING ROOM, DINING ROOM, • KITCHEN, UTILITY/REAR PORCH, • FIRST FLOOR, LANDING, SPACIOUS BEDROOM ONE, • BATHROOM, SECOND FLOOR, LANDING, • TWO FURTHER DOUBLE SIZED BEDROOMS, • GARDENS MEASURING OVER 100FT IN LENGTH, • PRE-CAST CONCRETE CONSTRUCTION GARAGE, • SMALL PARKING SPACE BEYOND ACCESSED FROM • SOMERSET ROAD.
Location: • Nearest Station: N/A • Distance to Station: N/A
Agent Information: • Address: 13 Market Place, Frome, BA11 1AB
Full Description: *A three double bedroom, three storey Victorian town house requiring general renovation to create a comfortable and characterful home*Substantial gardens measuring over 100ft in length with a garage and parking space to the rear*Two reception rooms (sitting room with an open fireplace)*Spacious bathroom and a new gas fired boiler supplying domestic hot water and central heating to radiators. Situation: The property lies on the south western side of the town across the road from the Victoria park and the Avanti school and approximately a ten minute walk into town. Frome has a comprehensive range of independent shops, boutiques, cafes and bistros together with national chains including Marks & Spencer. The Georgian city of Bath lies approximately 13 miles. Description: Believed to date from 1880 this Victorian three double bedroom three storey town house would benefit from general updating renovation to create a comfortable and characterful family home which offers scope (subject to the usual consent) to be extended. There is an open fireplace to the sitting room with an adjacent dining room, kitchen and utility/porch to the rear. Unusually for a property of this age it has an original damp proof course. To the first floor a substantial main bedroom lends itself to creating a dressing area or possibly an en-suite shower room with an adjacent and spacious and family bathroom. To the second floor there are two further double sized bedrooms. As with properties of this age the rear garden is of a generous size being over 100ft in length with an average width of 14' and although currently uncultivated there are many trees and plants including a large fig tree, three apple tree and a pear tree. At the bottom of the garden is a pre-cast concrete construction garage with a triangular parking space to the front and access from Somerset Road. Accommodation: All dimensions being approximate.Entrance Hall: With a part glazed front door, original Victorian tiled floor, staircase rising to the first floor and door to the dining room.Sitting Room: 12'2"x11' With a sash window to the front and an open fireplace with a cast iron grate and decorative tiled slips. Radiator and arch way through to:Dining Room: 12'2"x11'7" average. With an understairs storage cupboard and recess, built-in cabinets and archway to a:Lobby Area: With a double radiator, roof light, part double glazed door to the utility/rear porch and access through to:Kitchen 14'8"x7' With a stainless steel single drainer sink, base cupboard units incorporating space and plumbing for a washing machine, fitted shelves, built-in shelved pantry cupboard and a free standing stainless steel finish Britania range cooker and a gas six ring hob. Two double glazed roof lights and a double glazed window to the rear.Utility/Rear Porch: 9'x7'1" With a porcelain butlers sink and glazed doors to the rear.First Floor:Landing: With a window to the rear, radiator and staircase rising to the second floor, door to:Bedroom 1" 14'5"x12' With a stripped wood floor, radiator and a sash window to the front.Spacious Bathroom: 12'3"x8' With a panelled bath, pedestal wash basin, low level WC, radiator, window to the rear and linen cupboard with an immersion heater fitted to a factory lagged hot water cylinder. Second Floor:Landing: With doors to:Bedroom 2: 14'5"x12'1" With a built-in wardrobe, radiator and a sash window to the front elevation.Bedroom 3: 12'1"x8'7" With a radiator and sash window to the rear. Outside: To the front of the property is an area of garden with a pathway leading to the front door. To the rear of the property is a generous sized garden which measures over 100ft in length by an average width of 14' and is currently uncultivated however has a number of established trees, shrubs and bushes including a large fig tree. To the bottom of the garden is a single sized pre-cast concrete construction garage with triangular parking area to the front and access from Somerset Road.
Location
Address
Whitewell Road, Frome, Somerset, BA11
City
Somerset
Features And Finishes
ENTRANCE HALL, SITTING ROOM, DINING ROOM,, KITCHEN, UTILITY/REAR PORCH,, FIRST FLOOR, LANDING, SPACIOUS BEDROOM ONE,, BATHROOM, SECOND FLOOR, LANDING,, TWO FURTHER DOUBLE SIZED BEDROOMS,, GARDENS MEASURING OVER 100FT IN LENGTH,, PRE-CAST CONCRETE CONSTRUCTION GARAGE,, SMALL PARKING SPACE BEYOND ACCESSED FROM, SOMERSET ROAD.
Legal Notice
Our comprehensive database is populated by our meticulous research and analysis of public data. MirrorRealEstate strives for accuracy and we make every effort to verify the information. However, MirrorRealEstate is not liable for the use or misuse of the site's information. The information displayed on MirrorRealEstate.com is for reference only.
Related Homes
81 SOMERSET CRESCENT, Richmond Hill (Observatory), Ontario
For Sale: CAD2,288,000


Gupworthy Farm - Whole, Wheddon Cross, Minehead, Somerset, TA24
For Sale: EUR4,329,000

6000 Somervale Court SW 303, Calgary, Alberta, T2J 4J4 Calgary AB CA
For Sale: CAD284,900

21 Somerset Crescent SW, Calgary, Alberta, T2Y 3V7 Calgary AB CA
For Sale: CAD579,900

