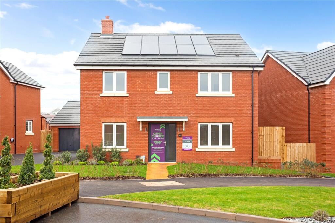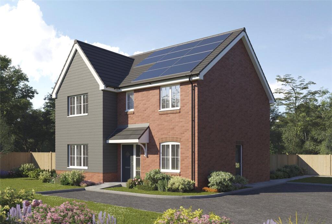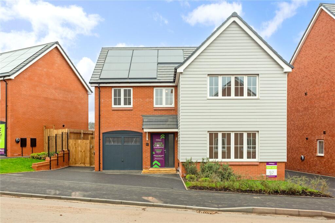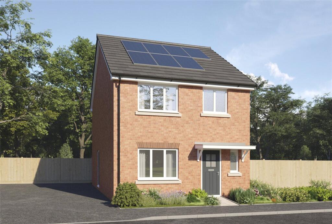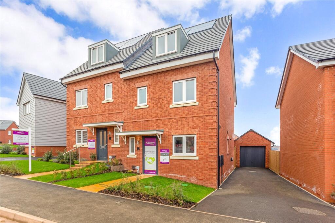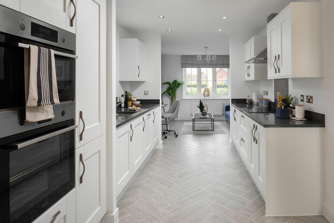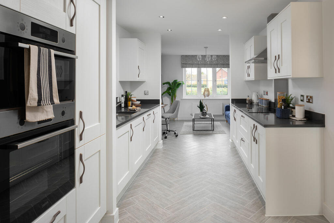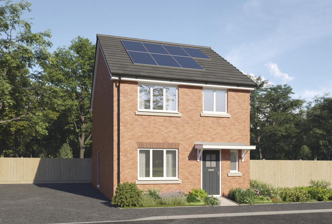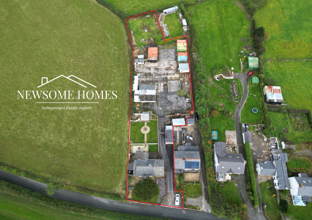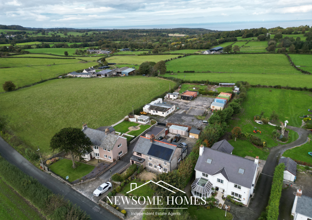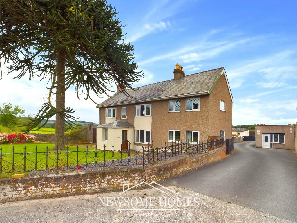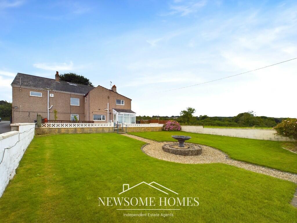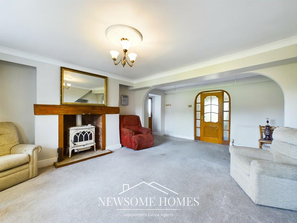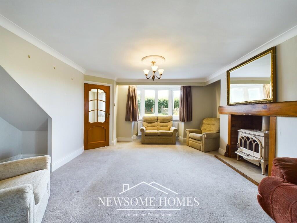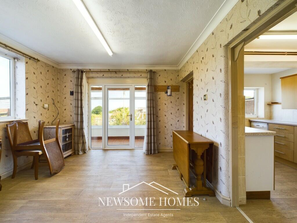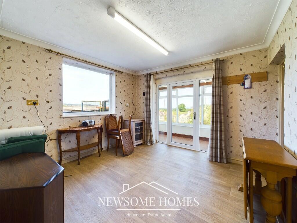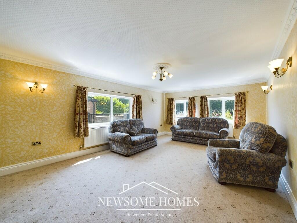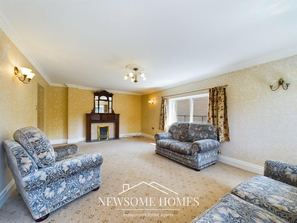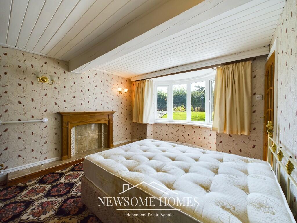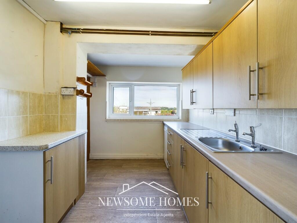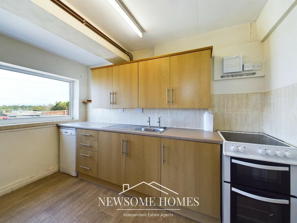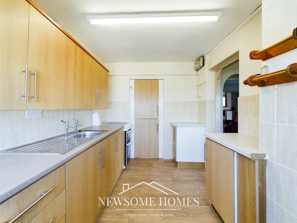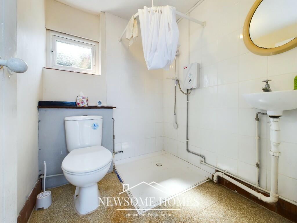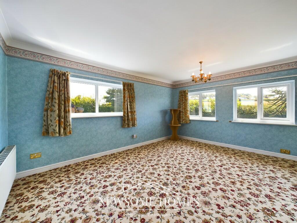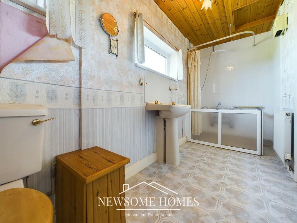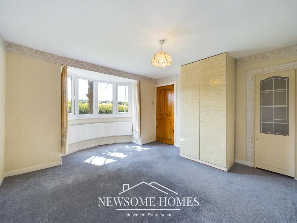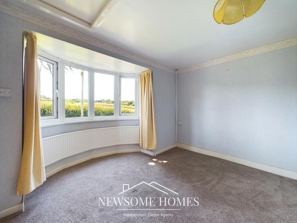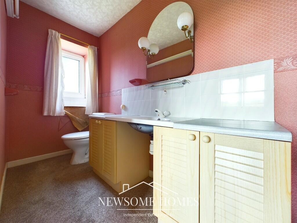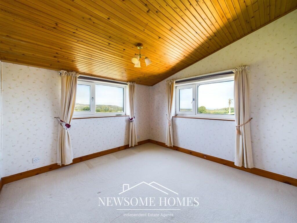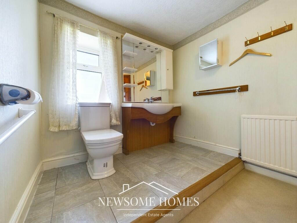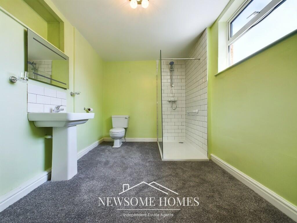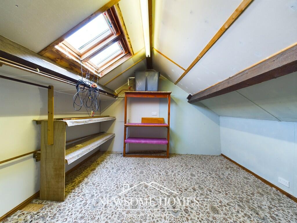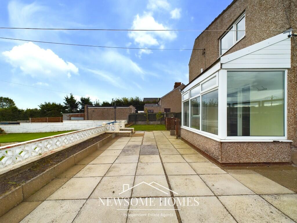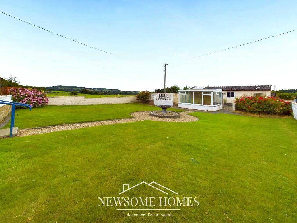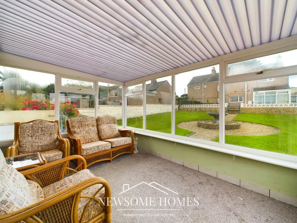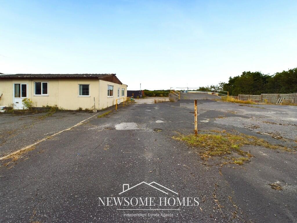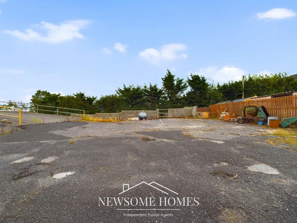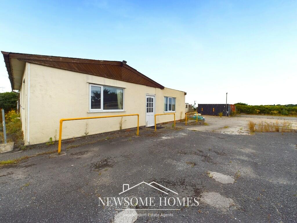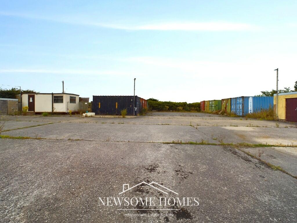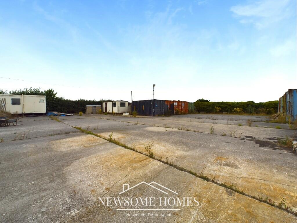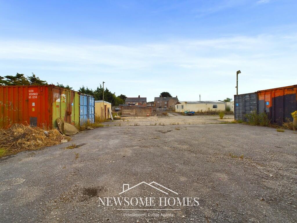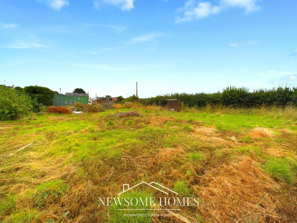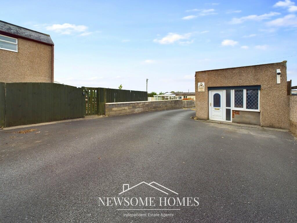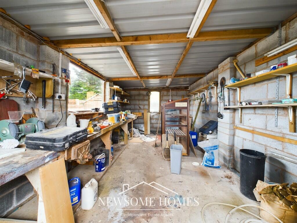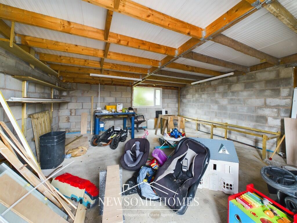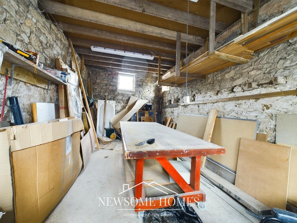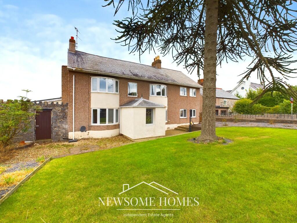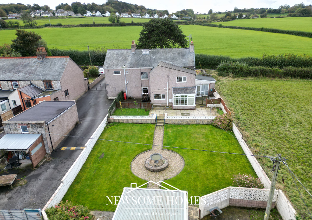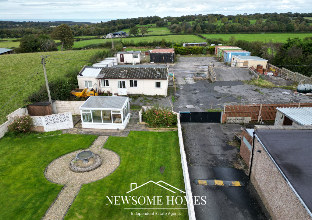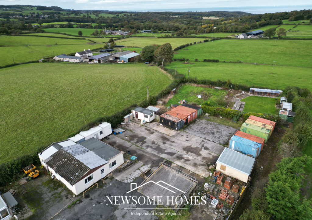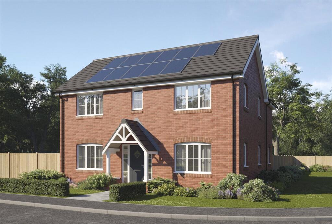Whitford Road, Flintshire
For Sale : GBP 675000
Details
Bed Rooms
4
Bath Rooms
5
Property Type
Detached
Description
Property Details: • Type: Detached • Tenure: N/A • Floor Area: N/A
Key Features: • Four Bedroom Detached House with Commercial Yard to the Rear • Set in Approximately 0.88 Acre Plot • Four Reception Rooms • Five Bathrooms including Three En-Suite Bedrooms • Kitchen & Utility Room • Three Large Detached Workshops • Lawn Gardens & Ample Parking • Stunning Views to the Rear • Popular Village Location • Large Family Home
Location: • Nearest Station: N/A • Distance to Station: N/A
Agent Information: • Address: 12 Tower Gardens, Holywell, CH8 7TG
Full Description: NO ONWARD CHAIN | SET IN APPROX 0.88 ACRE PLOT | PLANNING FOR LIGHT INDUSTRIAL USE WITH YARD TO THE REAR. Having planning for light industrial use this is a fantastic opportunity to acquire a detached family home, situated on a much larger than average sized plot, measuring approximately 0.88 acre, with hardstanding land to the rear.
Large detached family home, situated on a larger than average sized plot with hardstanding land to the rear which was previously used for commercial use, making this an ideal property to run a family business. Located in the popular village of Whitford, being close to all local amenities and enjoying unspoilt views of the countryside and coastline.
In brief, the property comprises: Entrance Porch, Lounge, Sitting Room, Second Lounge, Kitchen, Dining Room, Utility Room, Downstairs Shower Room and Rear and Side Porch. To the first floor you will find Four Bedrooms, Three of which have the added benefits of En-suites, plus a Family Shower Room. Stairs give access to a Walk-in Loft Room.
The property benefits from having double glazing, central heating, ample off-road parking, vacant possession and No Onward Chain.
Location
Whitford is a picturesque Hamlet with primary school and Parish Church to its centre. Pennant Park Golf and Leisure club is less than 1.5 miles away which features the newly refurbished Salt and Earth Bistro. The Druid Inn, Gorsedd has also recently been refurbished, serving food and drink, 7 days a week, and is situated approximately 1.5 miles from the property. Fachallt Farm is situated 2.75 miles from Holywell where there are primary and secondary schools and shopping facilities catering for most daily requirements. The A55 Expressway is within easy reach for those wishing to commute towards Chester 22 miles distant, Wrexham and the motorway network. The property is situated approximately 8 miles from both Flint and Prestatyn railway stations, with a direct train to London Euston.
Accommodation - via a feature front door with stained glass panelling, leading into the;
Entrance Porch - 7' 6'' x 7' 4'' (2.276m x 2.224m) - Having lighting, radiator, double glazed window onto the front and archway off, leading into the;
Hallway - Having stairs to first floor landing and doors off.
Sitting Room - 13' 6'' x 11' 5'' (4.124m x 3.477m) - Having lighting, power points, telephone point, feature hearth and surround and a double glazed bay window onto the front elevation.
Lounge - Having lighting, power points, radiator, feature burner with complementary surround and hearth, T.V. aerial point, double glazed bay window onto the front elevation and doors off to further accommodation.
Inner Hallway - 10' 4'' x 6' 11'' (3.145m x 2.116m) - Having lighting, power points, radiator, double glazed window onto the rear, telephone point and a door off into the;
Lounge - 21' 3'' x 13' 2'' (6.467m x 4.014m) - Having double glazed windows onto the front and side elevations, lighting, power points, radiators and a fireplace with complementary surround and hearth.
Dining Room - 12' 1'' x 11' 7'' (3.681m x 3.540m) - Access via double timber framed single glazed doors, having lighting, power points, double glazed window onto the side elevation enjoying views of the countryside, double glazed door giving access into rear porch and door off into the Kitchen.
Kitchen - 10' 11'' x 7' 10'' (3.329m x 2.376m) - Comprising wall, drawer and base units with worktops over, space for a free-standing cooker, lighting, power points, partially tiled walls and a double glazed window onto the rear elevation enjoying views of the rear garden.
Rear Porch - 9' 8'' x 4' 5'' (2.941m x 1.336m) - Having double glazing and a double glazed door giving access to the rear garden.
Side Porch - Accessed via the living room, having doors off and a double glazed door giving access to the side patio.
Utility / Pantry - 6' 2'' x 5' 6'' (1.886m x 1.664m) - Having void for under the counter appliances with worktop over, lighting and power points.
Downstairs Shower Room - 6' 1'' x 5' 6'' (1.857m x 1.682m) - Comprising low flush W.C., wall mounted shower, partially tiled walls, lighting and a double glazed obscure window onto the front elevation.
Stairs To The First Floor Landing - Having lighting, power points, radiator, uPVC double glazed window onto the front elevation, stairs to the second floor and doors off.
Inner Hallway - Having storage facility, lighting, power points, radiator and a double glazed window onto the rear elevation enjoying views of the North Wales Coastline and looking out onto the hardstanding area to the rear.
Bedroom One - 15' 11'' x 13' 2'' (4.844m x 4.010m) - Having lighting, power points, radiator, double glazed window onto the side and front elevations and an en-suite off.
En-Suite - 12' 11'' x 4' 11'' (3.939m x 1.509m) - Comprising low flush W.C., hand-wash basin with taps over, wall mounted shower with wet-room flooring, lighting, and a double glazed window onto the rear elevation.
Bedroom Two - 15' 10'' x 12' 1'' (4.816m x 3.673m) - Having lighting, power points, radiator, inbuilt cupboard for storage and a curved double glazed window onto the front elevation, enjoying views of the countryside.
Bedroom Three - 11' 3'' x 10' 6'' (3.422m x 3.207m) - Having lighting, power points, radiator, curved double glazed window to the front elevation and an en-suite off.
En-Suite - 11' 1'' x 6' 0'' (3.385m x 1.822m) - Comprising low flush W.C., hand-wash basin with tap over, partially tiled walls, lighting and a double glazed window onto the side elevation.
Inner Hallway. - Providing access to a further bedroom and W.C.
Bedroom Four - 11' 0'' x 10' 6'' (3.346m x 3.189m) - Having lighting, power points, radiator and double glazed windows onto the side and rear elevations, enjoying views of the North Wales Coastline and surrounding countryside.
En-Suite. - 7' 6'' x 7' 4'' (2.280m x 2.228m) - Comprising low flush W.C., hand-wash basin with tap over, lighting, radiator, inbuilt cupboard for storage and a double glazed window onto the side elevation.
Shower Room - 10' 5'' x 7' 9'' (3.178m x 2.362m) - Comprising a larger than average walk-in shower enclosure with wall mounted shower, hand wash basin with tap over, tiled splash-back, low flush W.C., radiator, lighting and a double glazed window onto the side elevation.
Second Floor Landing - Having eaves storage space and doors off.
Loft Room 1 - 18' 10'' x 12' 0'' (5.748m x 3.647m) - Having lighting, power points and a velux window onto the rear elevation.
Loft Room 2 - 9' 6'' x 9' 3'' (2.893m x 2.812m) - Having lighting, power points and a uPVC glazed window onto the side elevation enjoying unspoilt views of the countryside.
Outside - The property is approached via a large driveway giving access to the front and in-turn the rear.
The front garden is mainly laid to lawn enjoying easy to maintain slate borders, stone walling and views of the countryside and beyond.
To the rear, the plot is much larger than average, consisting of a garden that is laid to lawn and a paved patio area bound by stone walling and having an outside summer room, enjoying unspoilt views of the countryside and out towards the coastline. Having light industrial planning previously granted. Further onto the land is a hard-standing area ideal for vehicular storage / business & commercial use, housing outside offices that are in need of slight repairs. There is then a further area behind the hardstanding area, where the septic tank can be found with this area being laid to lawn and having mature hedging borders.
Council Tax Band G
We Can Help!
We are delighted to offer you FREE mortgage advice. Pop into our office for a chat with our adviser, who will gladly assist you on your journey and source you the best product for your needs.
Free Valuation
Thinking of selling or letting? We can help! Why not have our expert value visit your property to discuss how we can assist with your next steps. We are a proud, family run independent estate agent with local expertise, make the most of our FREE service and assume your budget ready for your next move. Get in touch, we can hel
Location
Address
Whitford Road, Flintshire
City
Whitford Road
Features And Finishes
Four Bedroom Detached House with Commercial Yard to the Rear, Set in Approximately 0.88 Acre Plot, Four Reception Rooms, Five Bathrooms including Three En-Suite Bedrooms, Kitchen & Utility Room, Three Large Detached Workshops, Lawn Gardens & Ample Parking, Stunning Views to the Rear, Popular Village Location, Large Family Home
Legal Notice
Our comprehensive database is populated by our meticulous research and analysis of public data. MirrorRealEstate strives for accuracy and we make every effort to verify the information. However, MirrorRealEstate is not liable for the use or misuse of the site's information. The information displayed on MirrorRealEstate.com is for reference only.
Real Estate Broker
Newsome Homes, Holywell
Brokerage
Newsome Homes, Holywell
Profile Brokerage WebsiteTop Tags
Large Family HomeLikes
0
Views
30
Related Homes
