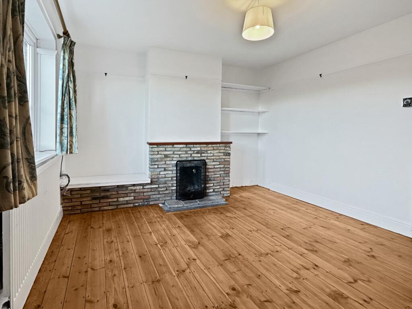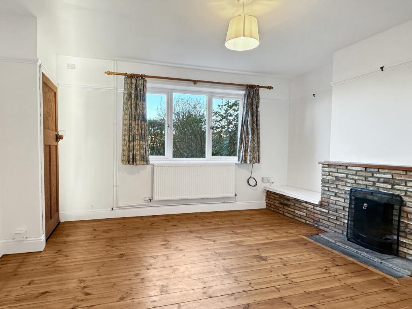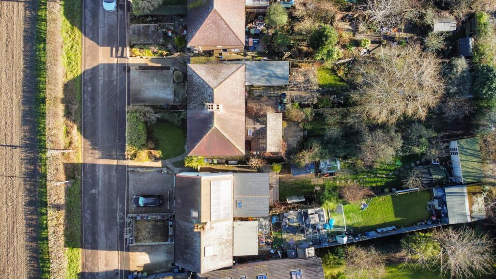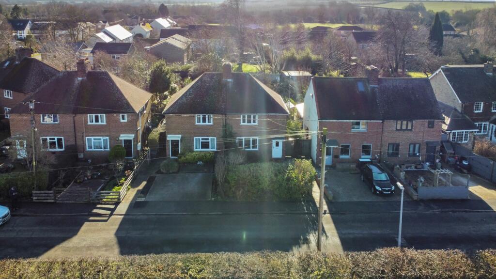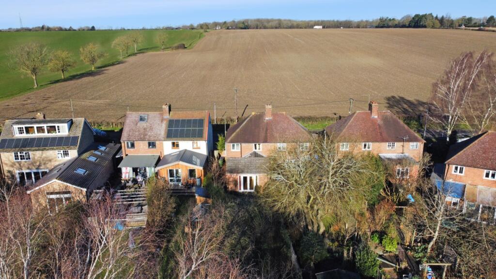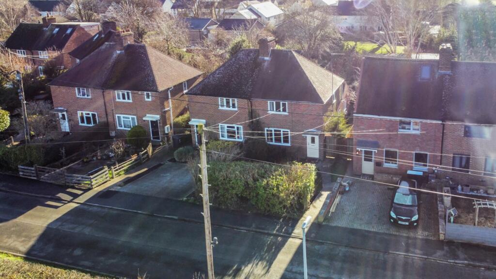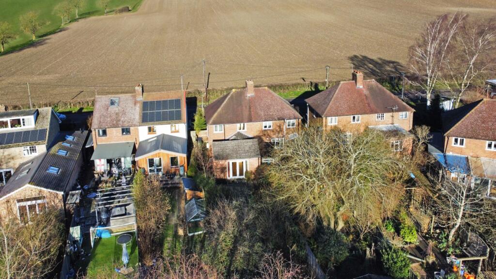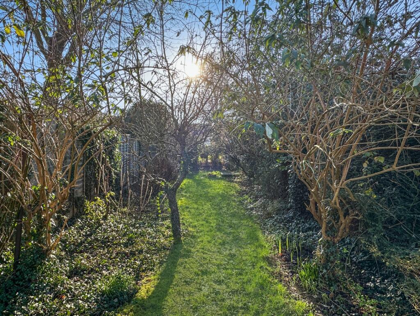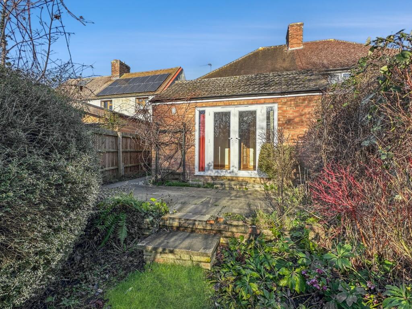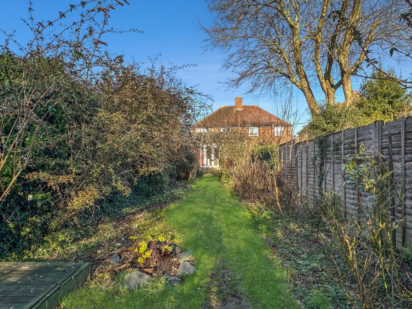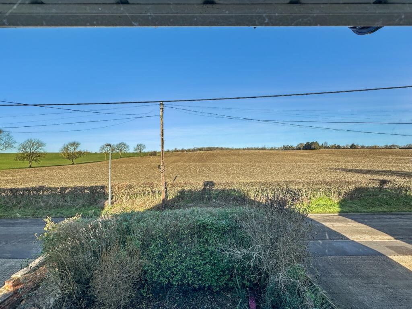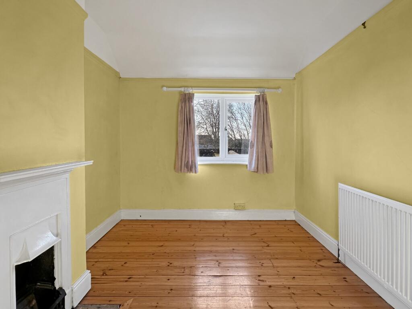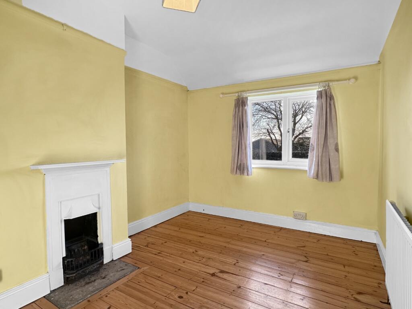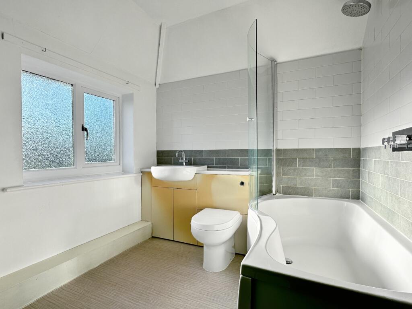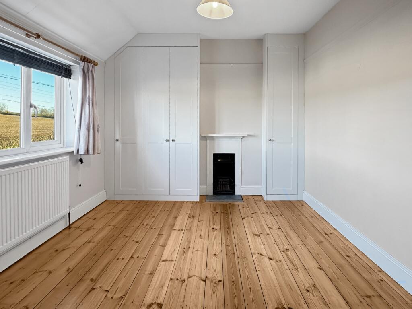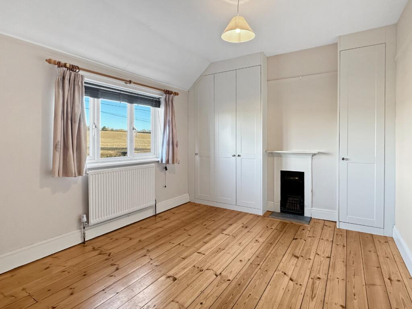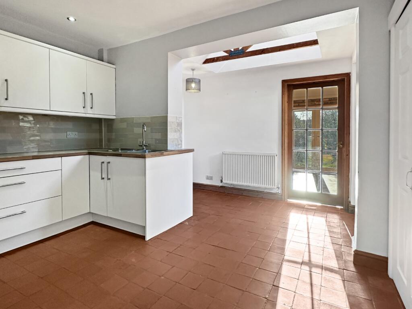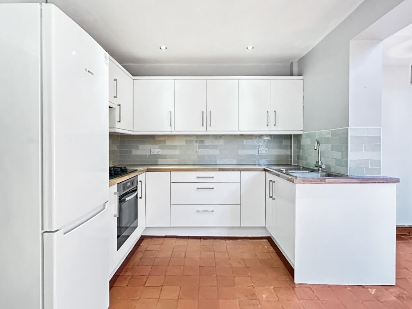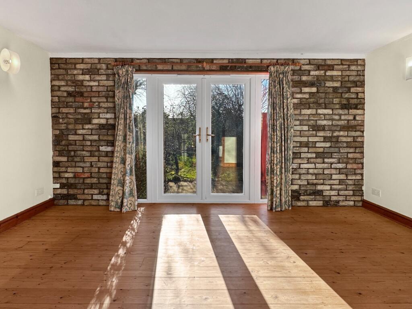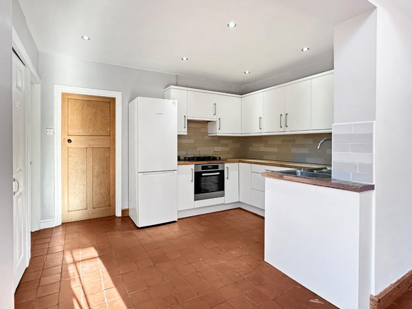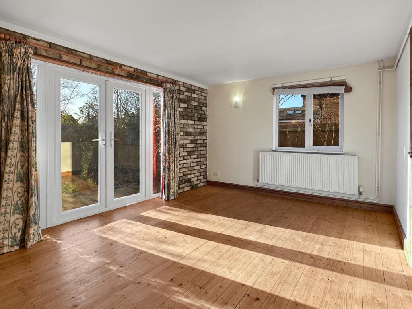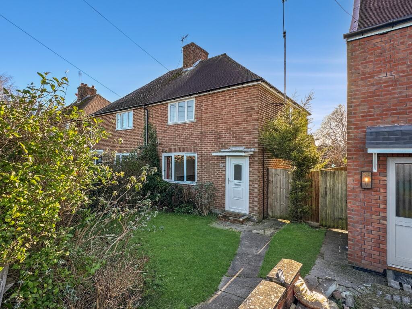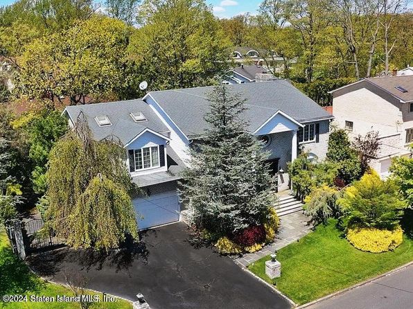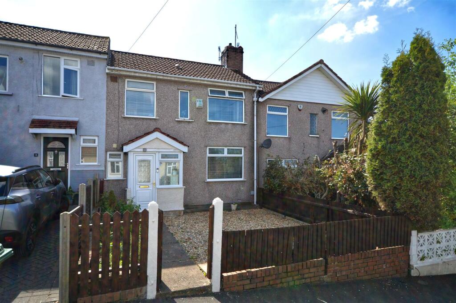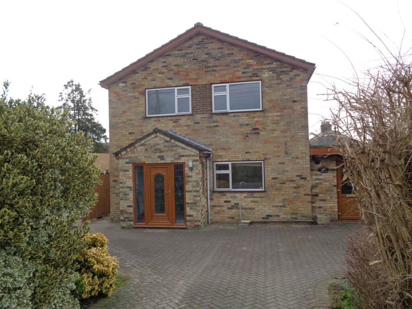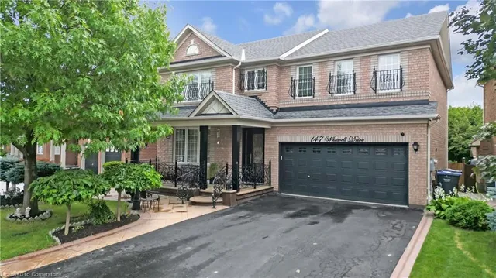Whitwell Way, Coton
For Sale : GBP 425000
Details
Bed Rooms
2
Bath Rooms
1
Property Type
Semi-Detached
Description
Property Details: • Type: Semi-Detached • Tenure: N/A • Floor Area: N/A
Key Features: • 88 sqm / 954 sqft • 360 sqm / 0.09 acre • Semi-detached house • 2 bed, 2 recep, 1.5 bath • On street parking • 1950s - freehold • EPC - D / 59 • Council tax band - C
Location: • Nearest Station: N/A • Distance to Station: N/A
Agent Information: • Address: 40 High Street, Trumpington, Cambridge, CB2 9LS
Full Description: A spacious and extended semi-detached home offering well-planned accommodation, generous gardens, and far-reaching views to the front. Potential for further extensions (STP). No onward chain.This well-presented home is situated in a desirable non-estate position within a picturesque village, enjoying open farmland views to the front. While currently offering on-street parking, many neighboring properties have created off-street parking within their front gardens, providing future potential for this home. The front garden is mainly laid to lawn, complemented by mature hedging, plants, and shrubs, with a pathway leading to the front door and gated side access.The entrance lobby has a staircase leading to the first floor. The bright and spacious living room at the front of the property features a large picture window that floods the space with natural light, an open fireplace with a brick surround, and beautifully restored original wooden flooring.The stylish kitchen/breakfast room has been refitted with a modern range of white wall and base units, ample work surfaces, integrated appliances, and space for freestanding appliances. The quarry-tiled floor adds character and a full-length double storage cupboard provides additional practicality. The rear extension creates a light-filled breakfast area, enhanced by a full-length side window and a Velux roof window.A part-glazed door leads to an additional reception room, offering flexibility as a dining room, family room, or even an extra bedroom if required. This space benefits from a dual aspect, with French doors opening onto the rear garden, and features stripped wooden flooring for added charm. An inner lobby off the kitchen provides access to the side of the home and a cloakroom with a modern two-piece suite.First-floor landing leads to two well-proportioned bedrooms, both retaining their original stripped wooden flooring. The master bedroom enjoys fitted wardrobes, a fireplace, and stunning open views across farmland. The second bedroom also features a fireplace and overlooks the rear garden.The family bathroom is fitted with a contemporary three-piece suite, including a bath with an independent drench shower and glass screen.Outside, the expansive rear garden is predominantly laid to lawn, surrounded by a variety of mature plants, shrubs, and trees. A patio area provides the perfect space for outdoor dining and entertaining, while external lighting and a water tap add further practicality. Fully enclosed, the garden is ideal for families and those who enjoy outdoor living. Coton has a small primary school, a handsome gastro pub, a modern village hall and large playing fields with active sports clubs. At one edge of the village, Coton Orchard farm shop and garden centre, which also has a post office, butcher and café, whilst at the other edge is Coton Countryside Nature Reserve. The primary school leads into Comberton Village College.A Sainsbury superstore can also be found off Madingley Road at the new Eddington development. There are excellent cycle routes alongside Madingley Road running into the city and there is a further cycle path to town that is mainly off road, running form the Footpath to Wilberforce Road (off Grange Road). The A428 and M11 give quick access to the major road network. There is also a Park & Ride on Madingley Road providing convenient access by bus into the city. The village is surrounded by open countryside with various footpaths and bridleways over fields to the neighbouring villages. It offers a fine balance between convenient access the city and a sense of being part of the countryside.
Location
Address
Whitwell Way, Coton
City
Whitwell Way
Features And Finishes
88 sqm / 954 sqft, 360 sqm / 0.09 acre, Semi-detached house, 2 bed, 2 recep, 1.5 bath, On street parking, 1950s - freehold, EPC - D / 59, Council tax band - C
Legal Notice
Our comprehensive database is populated by our meticulous research and analysis of public data. MirrorRealEstate strives for accuracy and we make every effort to verify the information. However, MirrorRealEstate is not liable for the use or misuse of the site's information. The information displayed on MirrorRealEstate.com is for reference only.
Real Estate Broker
Cooke Curtis & Co, Cambridge
Brokerage
Cooke Curtis & Co, Cambridge
Profile Brokerage WebsiteTop Tags
no onward chain open farmland views generous gardensLikes
0
Views
43
Related Homes
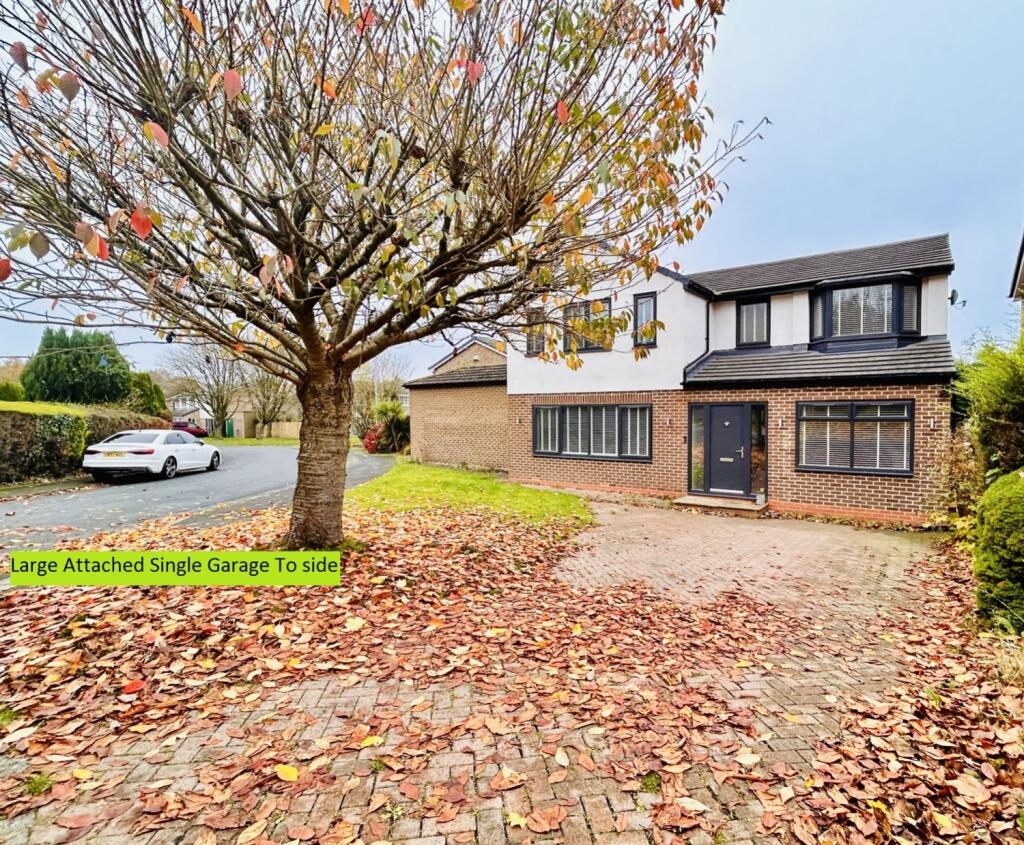
Whitwell Acres, High Shincliffe, Durham, County Durham, DH1
For Sale: GBP580,000

61 WHITWELL DR, Brampton, Ontario, L6P1E5 Brampton ON CA
For Sale: CAD1,369,000

61 WHITWELL DR W, Brampton, Ontario, L6P1E5 Brampton ON CA
For Sale: CAD1,369,000

80 WHITWELL DR W, Brampton, Ontario, L6P1E3 Brampton ON CA
For Sale: CAD1,199,000

121 WHITWELL DR, Brampton, Ontario, L6P1L4 Brampton ON CA
For Rent: CAD1,500/month

80 WHITWELL DR, Brampton, Ontario, L6P1E3 Brampton ON CA
For Sale: CAD1,299,000

68 WHITWELL DR, Brampton, Ontario, L6P1E5 Brampton ON CA
For Sale: CAD999,999

