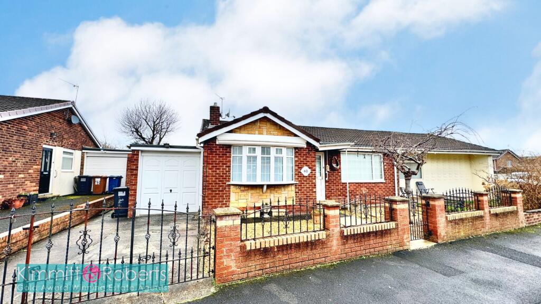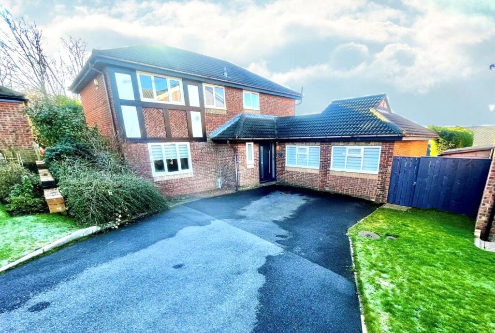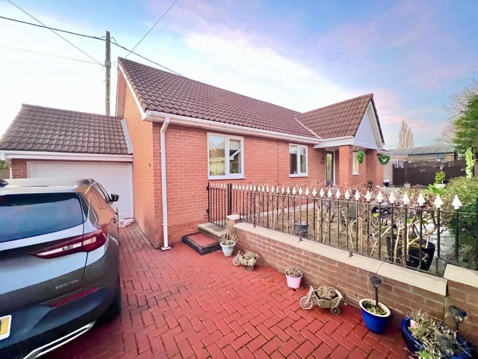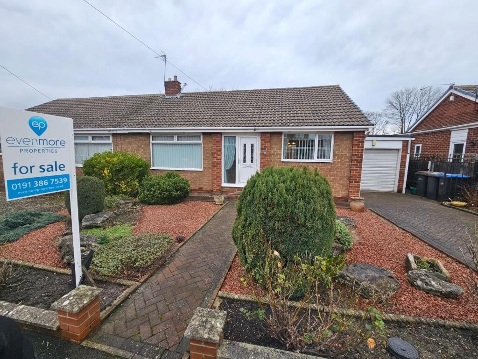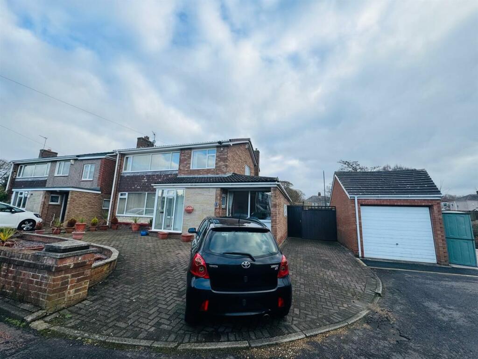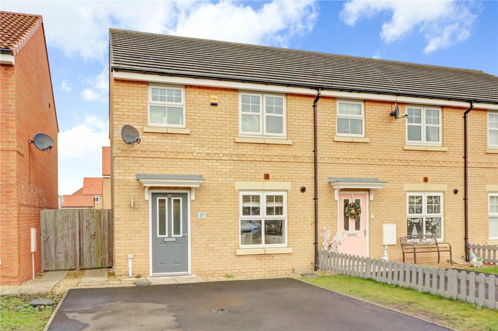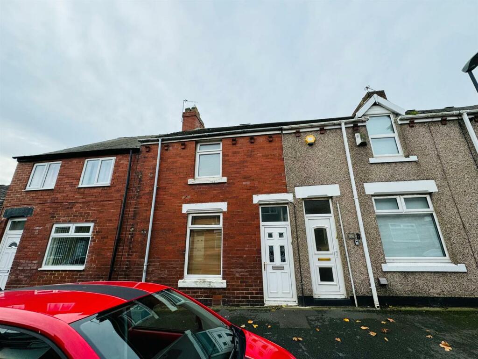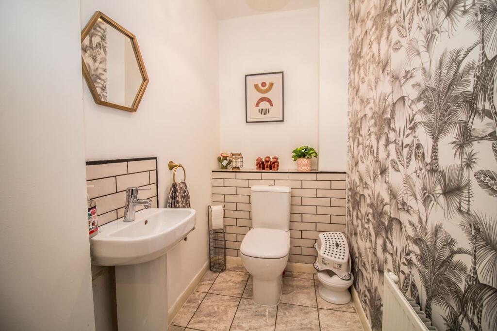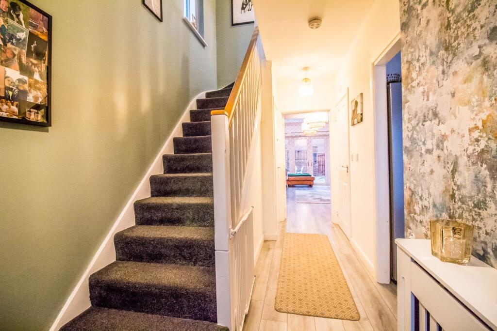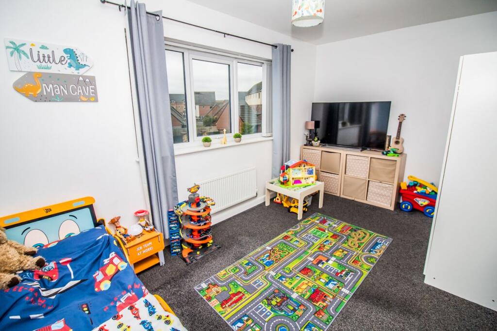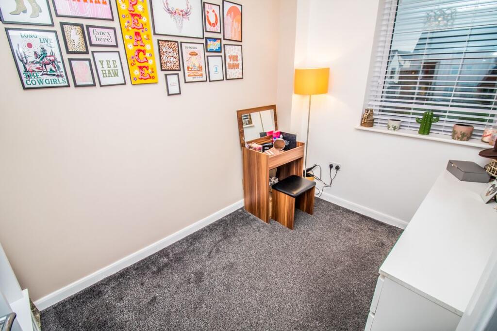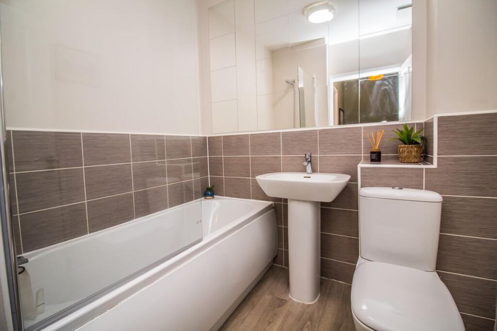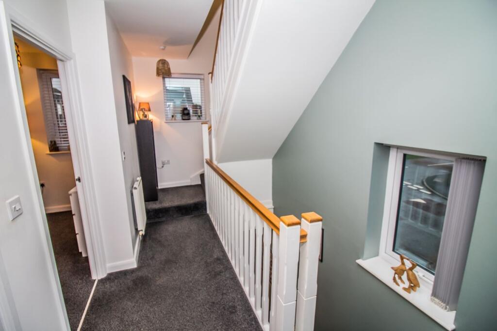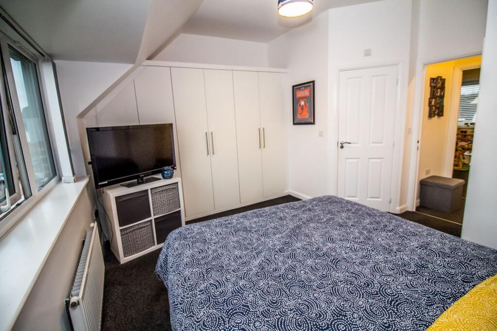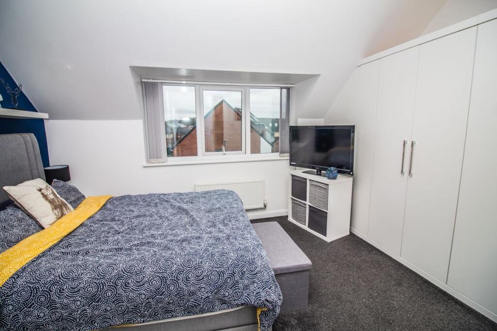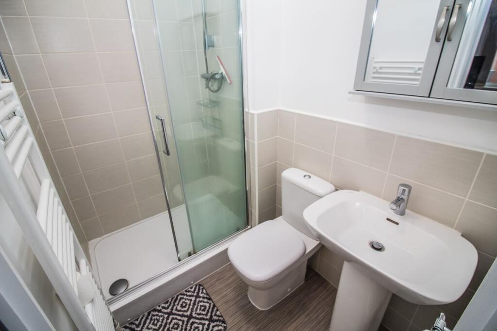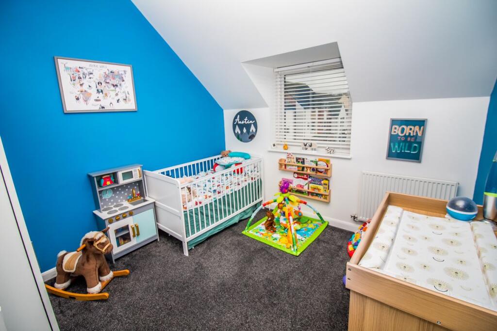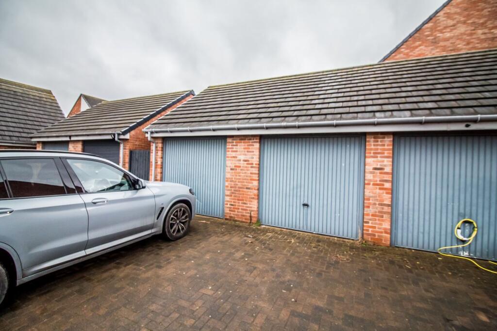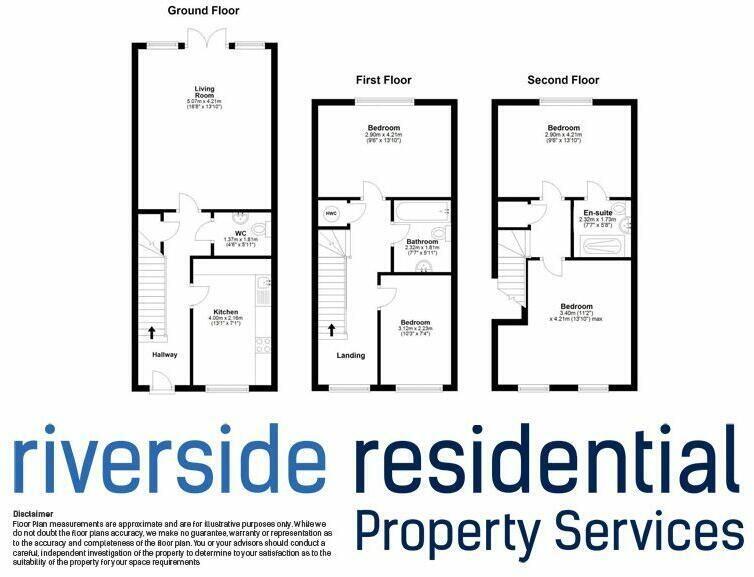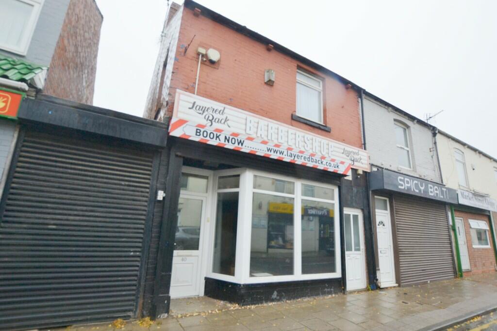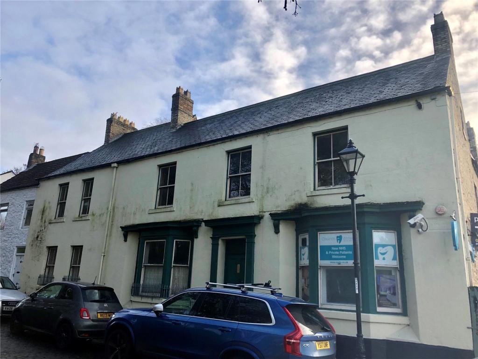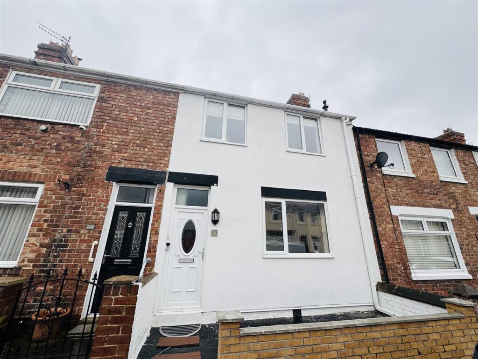Whitworth Park Drive, Elba Park, Houghton Le Spring, DH4
For Sale : GBP 235000
Details
Bed Rooms
4
Bath Rooms
2
Property Type
Semi-Detached
Description
Property Details: • Type: Semi-Detached • Tenure: N/A • Floor Area: N/A
Key Features: • 4 Bedroom Home • Master Bedroom with En-suite • Modern Kitchen and Bathroom • Close To Local Amenities, Schools and Transport Links • Desirable Location • Solar Panels • Freehold • Woodland Walks Nearby
Location: • Nearest Station: N/A • Distance to Station: N/A
Agent Information: • Address: 21a Lowthian Terrace, Columbia, Washington, Tyne and Wear, NE38 7BA
Full Description: Riverside Residential are delighted to bring to the sales market this beautiful four-bedroom modern semi-detached property with a detached garage, located in a quiet cul-de-sac within the highly sought-after, family-oriented development of Elba Park.This generously sized property, featuring high-quality interiors and fixtures, includes four well-proportioned bedrooms, a downstairs WC, a modern kitchen, and a spacious lounge/dining room. Upstairs, you'll find four good-sized bedrooms (the master with an en-suite), a detached garage to the rear, and private, low-maintenance gardens.Built by David Wilson Homes, this executive four-bedroom family home boasts extensive living space, a modern kitchen and bathrooms, and immaculate internal décor. Ready to move into, it offers everything a family could desire!LocationElba Park is a prestigious development of three- and four-bedroom homes situated next to a 52-hectare country park in Houghton-le-Spring. With scenic walks, sculpture trails, and cycle tracks right on your doorstep, it's easy to see why this area is so popular. Whether you're looking for your first home or more space for a growing family, this location offers the perfect setting. Additionally, easy access to the A1 and A19 ensures simple and convenient commuting.Entrance:A welcoming hallway with modern décor, wood-effect flooring, and access to the kitchen, lounge, and stairs to the first floor.Kitchen: 4.01m x 2.98mA beautifully designed modern kitchen with a range of wall and base units, contrasting work surfaces, an integrated gas hob, electric oven, and overhead extractor. It also includes plumbing for major white goods. The space is finished with neutral décor and wood-effect flooring.Lounge/Diner: 5.07m x 4.21mA stunning and bright living space featuring a stylish feature wall, neutral décor, and wood-effect flooring. French doors lead to the rear garden, while the impressive part-vaulted ceiling, complete with two Velux windows, ensures the room is filled with natural light - a perfect family space!Downstairs WC:A practical addition to the home, with part-tiled walls, a low-level WC, a sink, a feature wall, and tile-effect flooring.Bedroom Two: 3.80m x 2.80mLocated at the rear of the property, this good-sized double bedroom features modern décor in soft neutral tones, a radiator, a central light, and carpet flooring.Bedroom Four: 3.31m x 3.05mA versatile space ideal as a study, home office, nursery, or dressing room, with a double-glazed window overlooking the front garden, a radiator, and central lighting.Family Bathroom:A modern white suite comprising a panel-style bath, a ceramic pedestal hand wash basin with mixer tap, and a low-level button-flush WC. The bathroom is finished with ceramic tiling, a large mirror, an extractor fan, and wood-effect flooring.Second FloorMaster Bedroom:A spacious master bedroom located at the rear of the property, featuring stylish fitted wardrobes, a central light, a radiator, and an impressive high part-vaulted ceiling that adds a fantastic sense of space.En-Suite:Accessed from the master bedroom, the en-suite includes an oversized glass-door shower enclosure with a polished chrome-effect mains-powered shower, a ceramic pedestal hand wash basin with a mixer tap, and a low-level button-flush WC. Additional features include an extractor fan, ceramic tile splashbacks, wood-effect vinyl flooring, and a white ladder-design heated towel rail.Bedroom Three: 3.11m x 2.19mA good-sized double bedroom with a part-vaulted ceiling, a radiator, a central light, and carpet flooring.External AreasFront:A low-maintenance garden to the front of the property.Rear:A sunny, private garden with a large lawn and patio areas, perfect for relaxing or entertaining. The property also benefits from a detached single garageCouncil Tax Band: Band C (Sunderland Council)Tenure: FreeholdBrochuresBrochure
Location
Address
Whitworth Park Drive, Elba Park, Houghton Le Spring, DH4
City
Houghton Le Spring
Features And Finishes
4 Bedroom Home, Master Bedroom with En-suite, Modern Kitchen and Bathroom, Close To Local Amenities, Schools and Transport Links, Desirable Location, Solar Panels, Freehold, Woodland Walks Nearby
Legal Notice
Our comprehensive database is populated by our meticulous research and analysis of public data. MirrorRealEstate strives for accuracy and we make every effort to verify the information. However, MirrorRealEstate is not liable for the use or misuse of the site's information. The information displayed on MirrorRealEstate.com is for reference only.
Real Estate Broker
Riverside Residential Property Services, Washington
Brokerage
Riverside Residential Property Services, Washington
Profile Brokerage WebsiteTop Tags
Solar Panels FreeholdLikes
0
Views
30
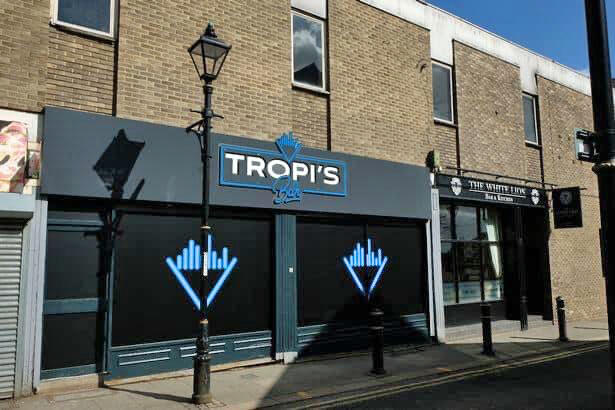
Tropis Bar, Newbottle Street, Houghton Le Spring, County Durham, DH4
For Sale - GBP 29,995
View HomeRelated Homes
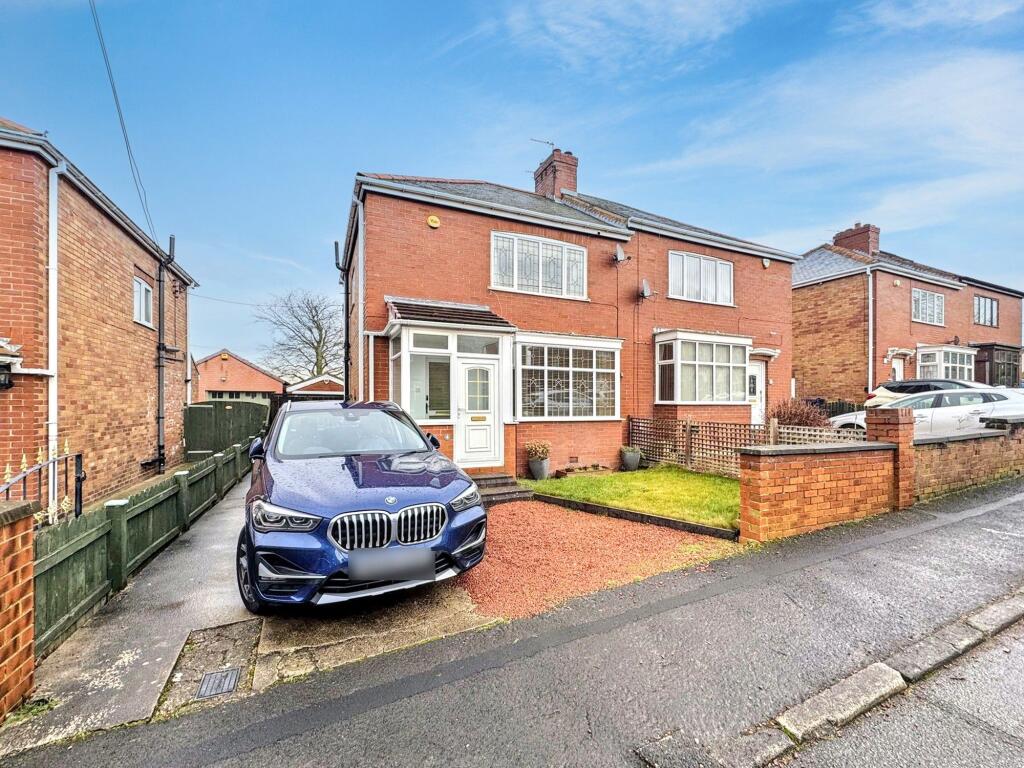
Sancroft Drive, Houghton Le Spring, Tyne and Wear, DH5 8NE
For Sale: GBP179,950
