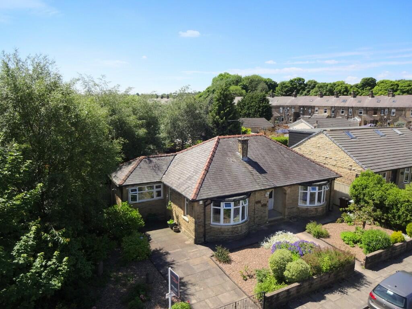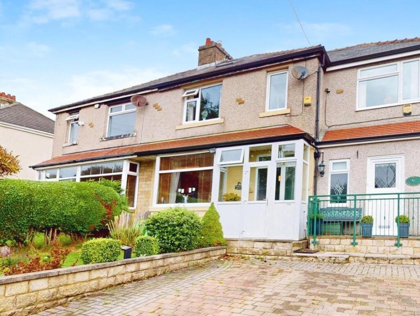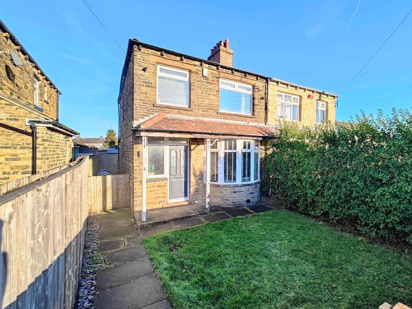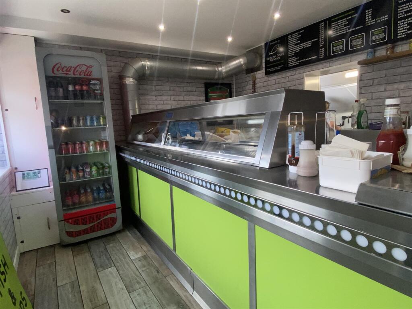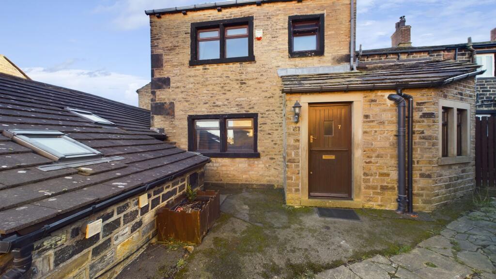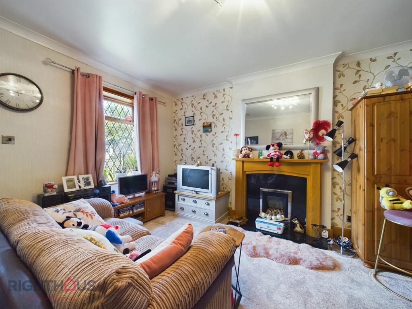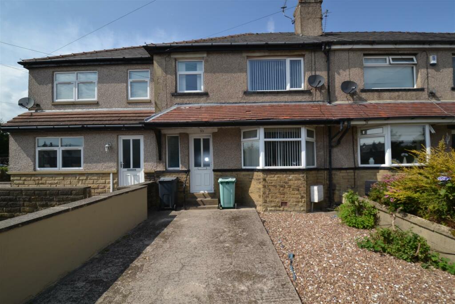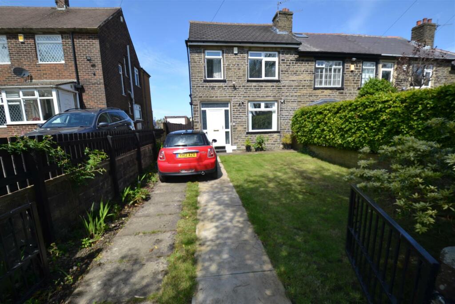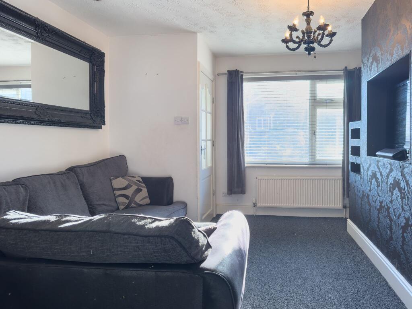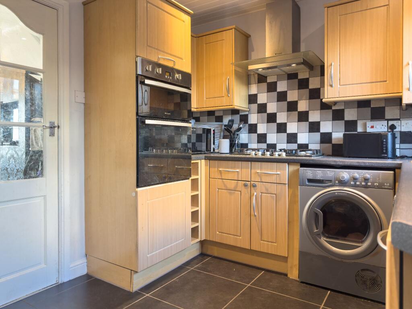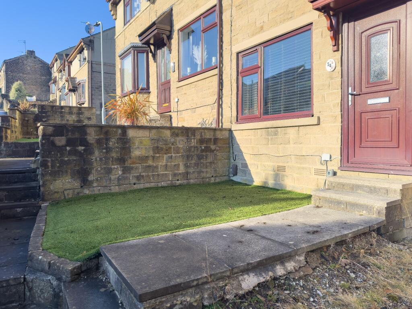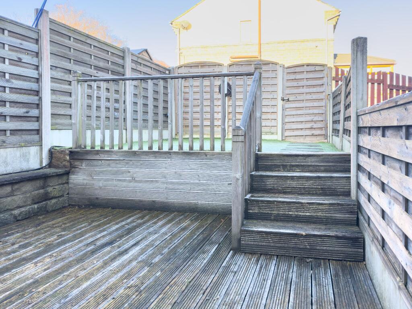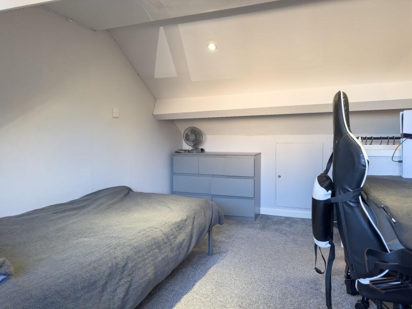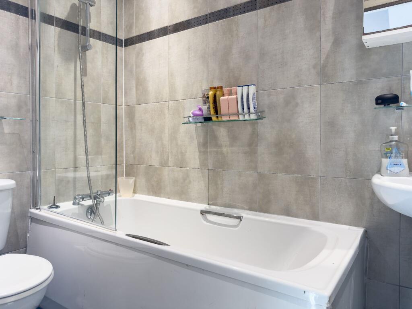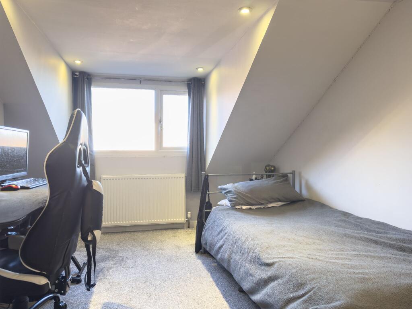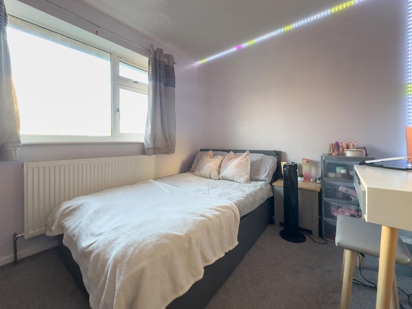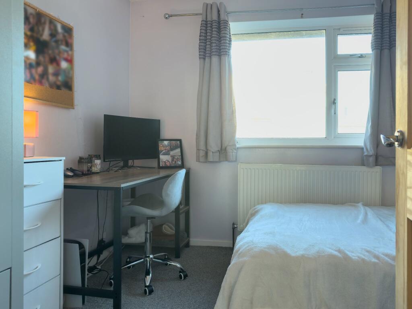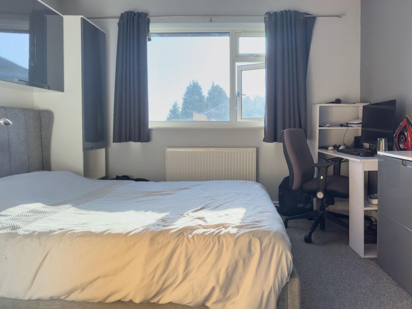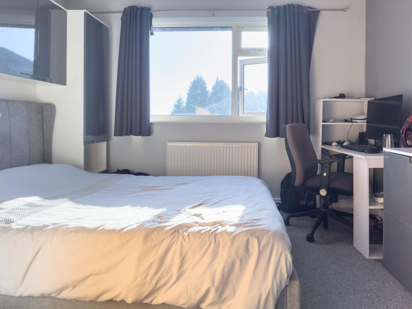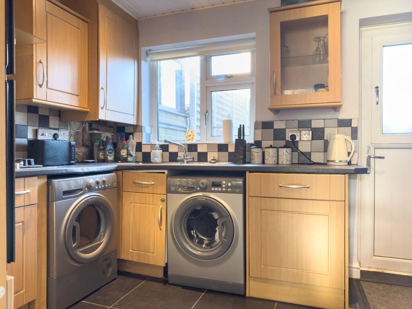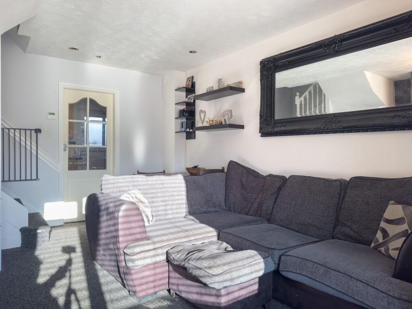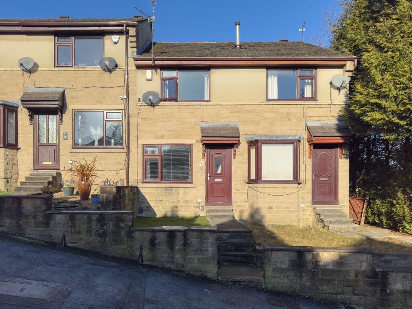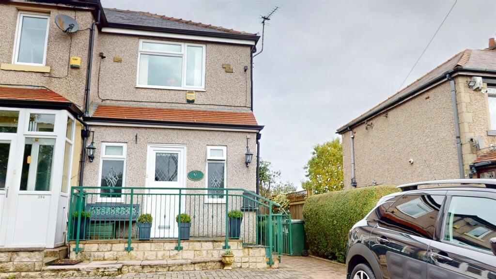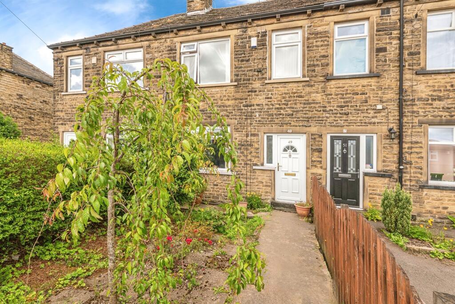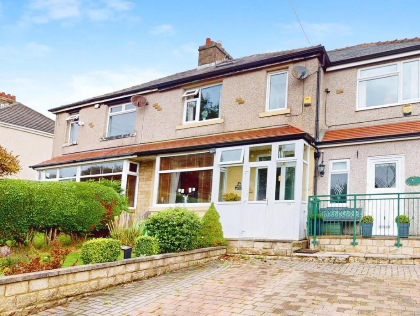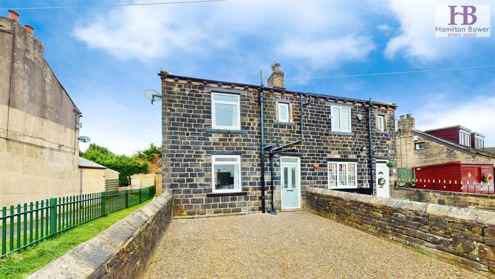Wibsey Bank, Wibsey, BD6 1AL
For Sale : GBP 155000
Details
Bed Rooms
2
Bath Rooms
1
Property Type
Town House
Description
Property Details: • Type: Town House • Tenure: N/A • Floor Area: N/A
Key Features: • Ideal for the first time buyer or professional couple • Two bedrooms plus an loft conversion (see agent notes) • Allocated parking for two cars, electric car charger • A generous rear garden which is decked and terraced
Location: • Nearest Station: N/A • Distance to Station: N/A
Agent Information: • Address: 647 Bradford Road Bailiff Bridge Brighouse HD6 4DY
Full Description: This modern two-bedroom mid-town house is located on Wibsey Bank just a short walk into Wibsey village which has an assortment of local amenities to offer including bars, restaurants and shops. The home is tastefully presented throughout with accommodation briefly; Entrance inner porch, lounge, breakfast kitchen, two first floor bedrooms and the house bathroom. To the second floor there is a loft conversion, creating an occasional room which the current owner uses as a home office and occasional bedroom. There is a garden to both the front and rear with allocated parking for two cars at the rear. An internal inspection is fully warranted to appreciate.Ground FloorEntrance Inner PorchA PVC external door opens into an inner porch with space to hang outdoor coats and an internal door to the lounge.Lounge5m 32cm (17' 5") x 3m 35cm (10' 12")A generous living room with a front aspect double glazed window which provides ample natural light. There is a useful understairs storage cupboard and two central heating radiators.Breakfast Kitchen2m 64cm (8' 8") x 3m 33cm (10' 11")Fitted with a range of wall and base cabinets surmounted by laminate worktops and complimented with tiling to the splashbacks. Appliances include a gas hob with extractor over and a built-in electric double oven. There is breakfast bar and external door to the rear garden. Double glazed window.First FloorBedroom 13m 02cm (9' 11") x 3m 35cm (10' 12")A front aspect double bedroom with a double-glazed window.Bedroom 22m 60cm (8' 6") x 3m 36cm (11' 0")A double bedroom to the rear of the property with a double-glazed window.Bathroom2m 30cm (7' 7") x 1m 37cm (4' 6")Fully tiled to the walls having a fitted with a three-piece to include a panelled bath withy a glass side screen and a thermostatic mixer shower tap. Pedestal wash basin and a close coupled toilet. Chrome heated ladder towel radiator.Second FloorLoft Conversion4m 42cm (14' 6") x 2m 61cm (8' 7")A useful additional space, ideal for various uses with a dormer double glazed window. Eaves storage. Please note that the vendor did not obtain building control certification for the loft conversion. The vendor is happy to provide indemnity insurance.ExteriorThe front of the property is slightly elevated from the roadside, having a small garden frontage with artificial grass. The rear garden is predominantly decked and terraced with a raised artificial lawn area. Electric cars hook up point and parking for two cars.Agents NotesTenureInformation obtained from the land registry, the property is: FREEHOLDCouncil TaxAccording to the local government website the current council tax band is: BViewingsBy prior appointment with Horsfield Residential LimitedProperty Information QuestionnaireThe vendor has completed a property information questionnaire which is available upon request or it can be provided on request.Buyer Identity ChecksAs with all Estate Agents, Horsfield Residential is subject to the Anti Money Laundering, Terrorist Financing and Transfer of Funds Regulations 2017.
This means we are required by law to know our customer and obtain and hold identification and proof of address documents for all customers. Additionally, we are also required to establish whether there are any beneficial owners on whose behalf the transaction or activity is taking place, hence, we would request you to identify anyone who you would consider to be a beneficial owner.
Where appropriate, the source or destination of funds may also be requested.
Without this information we will be unable to proceed with any work on your behalf.
To comply, we charge a one off £18 inclusive of VAT fee for checking all buyers, sellers and beneficiaries, we appreciate your full cooperation.Agent DisclaimerIMPORTANT NOTICE Horsfield Residential try to provide accurate sales particulars, however, they should not be relied upon as statements of fact nor should it be assumed that the property has all necessary planning, building regulation or other consents. We recommend that all the information is verified by yourselves or your advisers. These particulars do not constitute any part of an offer or contract. Horsfield Residential staff have no authority to make or give any representation or warranty whatsoever in respect of the property. The services, fittings and appliances have not been tested and no warranty can be given as to their condition. Photographs may have been taken with a wide angle lens, therefore do not represent true size. Plans are for identification purposes only, are not to scale and do not constitute any part of the contract.
Location
Address
Wibsey Bank, Wibsey, BD6 1AL
City
Wibsey
Features And Finishes
Ideal for the first time buyer or professional couple, Two bedrooms plus an loft conversion (see agent notes), Allocated parking for two cars, electric car charger, A generous rear garden which is decked and terraced
Legal Notice
Our comprehensive database is populated by our meticulous research and analysis of public data. MirrorRealEstate strives for accuracy and we make every effort to verify the information. However, MirrorRealEstate is not liable for the use or misuse of the site's information. The information displayed on MirrorRealEstate.com is for reference only.
Real Estate Broker
HORSFIELD RESIDENTIAL LIMITED, Brighouse
Brokerage
HORSFIELD RESIDENTIAL LIMITED, Brighouse
Profile Brokerage WebsiteTop Tags
Likes
0
Views
45
Related Homes
