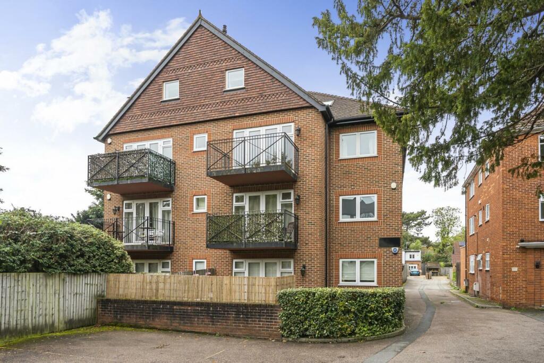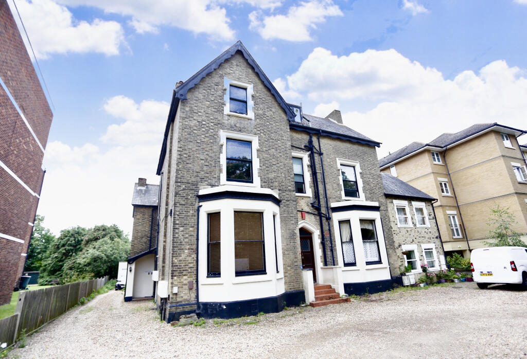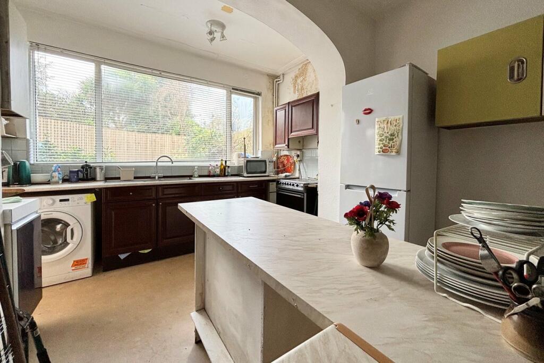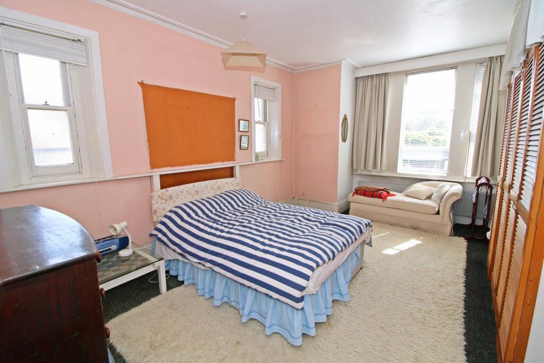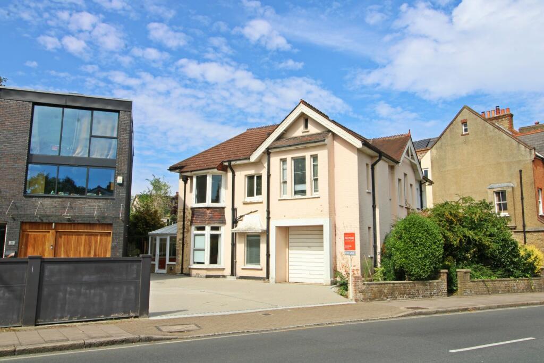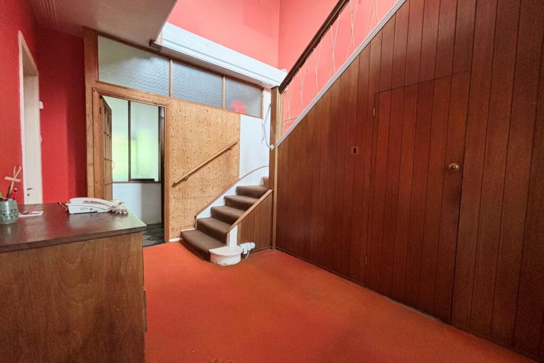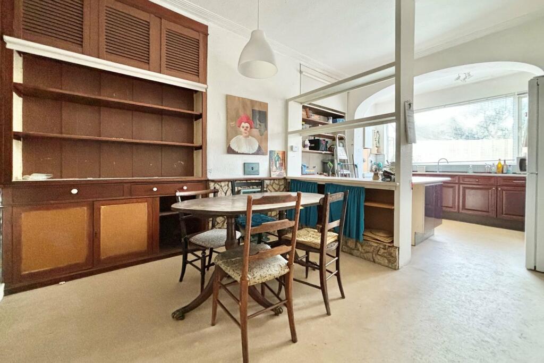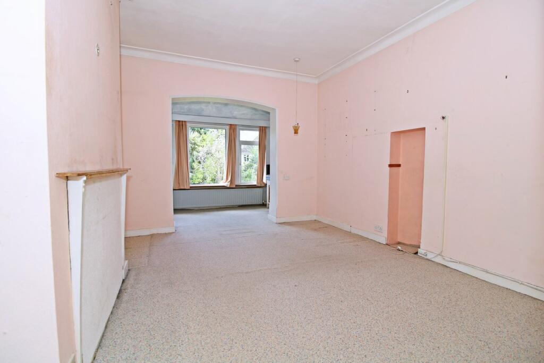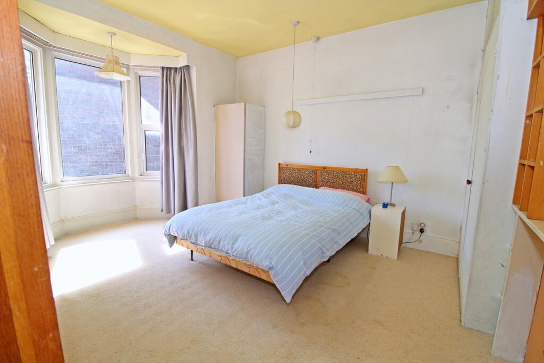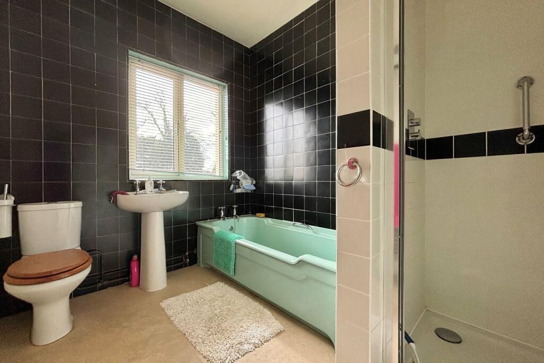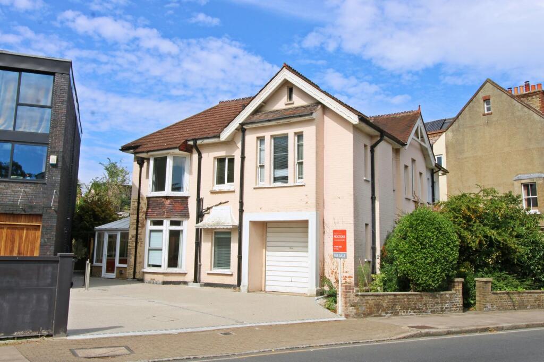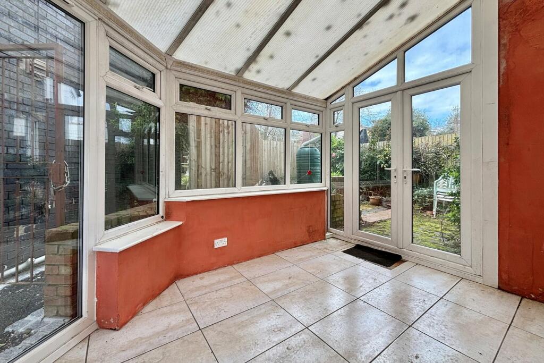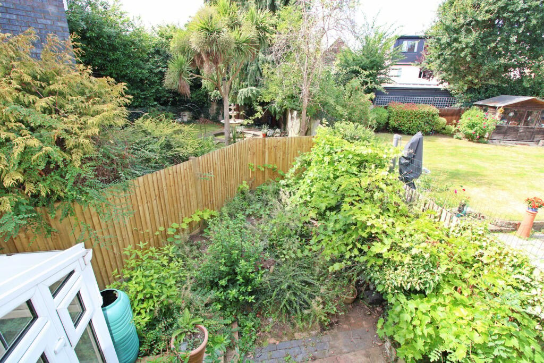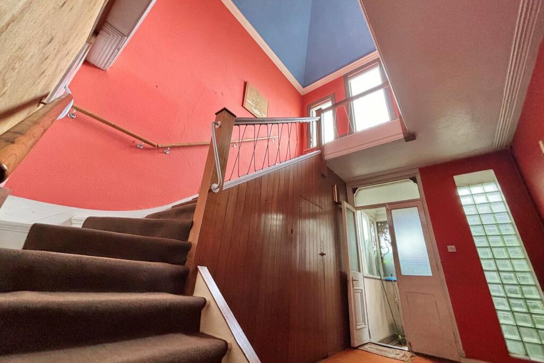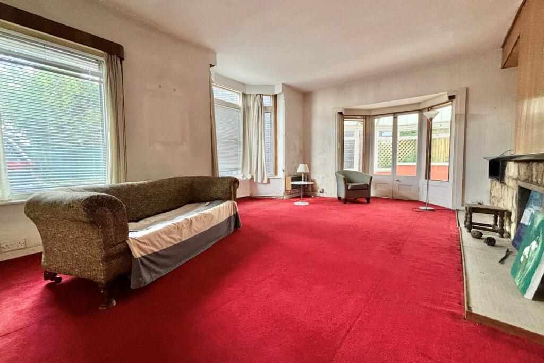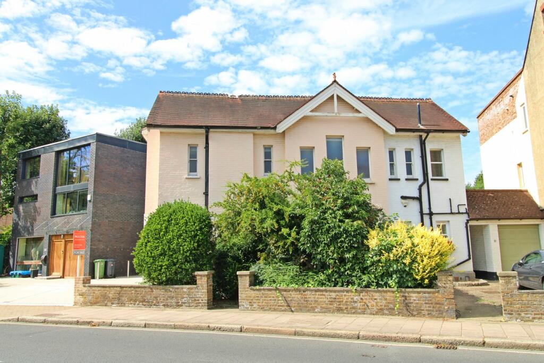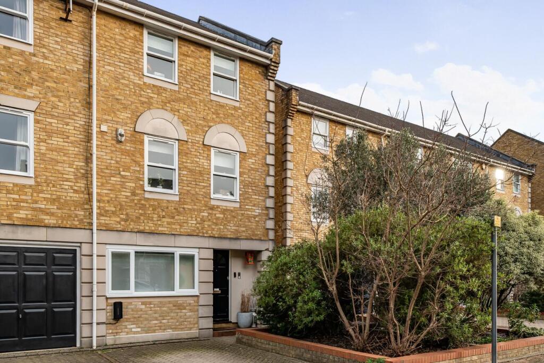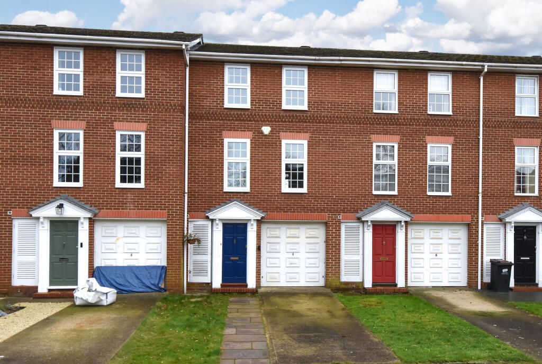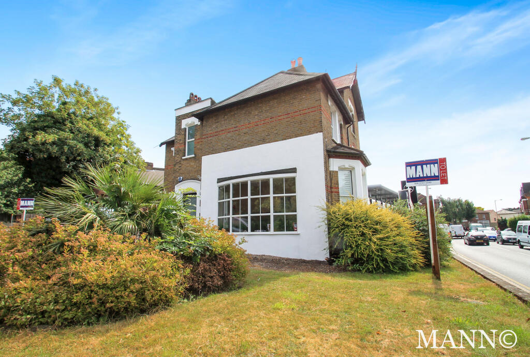Wickham Road, Beckenham, BR3
For Sale : GBP 685000
Details
Bed Rooms
3
Bath Rooms
1
Property Type
Semi-Detached
Description
Property Details: • Type: Semi-Detached • Tenure: N/A • Floor Area: N/A
Key Features: • Character property near central Beckenham • Period semi detached with spacious rooms • Requires modernisation and refurbishment • Scope to enlarge the living space (STPP) • Delightful entrance hall and vaulted landing • Newly laid driveway and integral garage • An exciting project within Conservation Area • Three good double bedrooms and bathroom
Location: • Nearest Station: N/A • Distance to Station: N/A
Agent Information: • Address: 104 Wickham Road, Beckenham, BR3 6QH
Full Description: Fascinating period property in the same ownership for over 50 years with wonderfully spacious rooms and exceptional entrance hall having galleried landing above with full height vaulted ceiling. The property requires updating and refurbishment, making this an ideal project for purchasers seeking a character period property with easy access to central Beckenham. Large integral garage provides scope for possible conversion to create further reception space (subject to necessary permissions), in addition to the large sitting room and kitchen/breakfast room linked by a rear conservatory accessing the courtyard style garden with sunny westerly aspect. Three generous double bedrooms and large bathroom having separate shower cubicle. Newly landscaped driveway with bonded gravel finish, providing tandem parking for two cars. Please contact our PARK LANGLEY OFFICE for a viewing to fully appreciate the delightful character and potential offered by this property, situated in the Chancery Lane Conservation Area.In a very convenient location for Beckenham Junction station and Beckenham High Street, with its excellent shops, cafes, restaurants and cinema. From Beckenham Junction there are trains to Victoria and The City as well tramlink to Croydon and Wimbledon. The very popular Clare House School is in the vicinity, as are Bromley Road Infants' School and St Christopher's Primary School. Entrances to the beautiful Kelsey Park with lake are found further along Wickham Road and local shops will be found at the the southern end of Wickham Road, by the Park Langley roundabout, or at Oakhill Parade on Bromley Road.Entrance Lobby1.78m x 1.32m (5'10 x 4'4) quarry tiled floor, pitched roof, opaque pattern windows to three sides, double doors toFabulous Entrance Hall4.3m x 3.5m (14'1 x 11'6) a wonderful feature with galleried landing above and full heigh domed vaulted ceiling, radiatorCloakroomlow level wc, wash basin, wall tiling, window to front, storage recess beneath stairs with hatch to basement area via ladder/stairsBasement4.18m x 3.38m (13' 9" x 11' 1") divided into two areas with full head heightInner Lobby3.43m x 1.27m (11'3 x 4'2) includes double coat cupboard with electricity meter, glazed panels to kitchenLarge Kitchen/Breakfast Room6.58m x 3.42m max into recess with shelves and radiator (21'7 x 11'3) base cupboards and drawers plus space for washing machine and gas fired boiler beneath main work surface with inset 1½ bowl single drainer stainless steel sink and mixer tap, pull out cooker hood and cupboards above electric cooker, further L-shaped work surface with double base cupboard beneath, large double glazed window to rear, BREAKFAST AREA provides space for table and chairs with dresser style unit having cupboards, shelves and drawers, radiator, fireplace with stoveSitting Room5.65m x 4.33m max to fireplace from bay (18'6 x 14'2) fireplace with stone surround having display shelves with wood panelling to wall above, two radiators, double glazed window and feature bay to side with high level windows above main double glazed panes, further bay to rear with windows and doors to conservatoryConservatory3.94m max x 3.73m max (12'11 x 12'3) double glazed with windows to side and rear plus double doors to garden and door to drivewayVaulted Galleried Landing4.36m x 3.50m (14'4 x 11'6) accessed via wide staircase, vaulted ceiling, three windows to front, additional area by bathroom with hinged two part ladder accessing trap to loftBedroom 16.55m x 3.48m max (21'6 x 11'5) plus deep double wardrobe providing considerable storage, area to far end with wash basin having tiled surface to either side with cupboards beneath, radiator beneath double glazed windows to rearBedroom 25.3m x 3.74m (17'5 x 12'3) wash basin with mixer tap, pair of connecting double wardrobes with storage above, radiator, three large windows to side plus pair of sash windows to frontBedroom 34.47m max into bay x 3.83m (14'8 x 12'7) double airing cupboard with slatted shelves and insulated hot water cylinder having high level cupboard above, shelving to chimney breast, wash basin with mixer tap having cupboard beneath, wide bay with double glazed windows to sideLarge Bathroom2.86m x 2.19m (9'5 x 7'2) includes panelled bath, pedestal wash basin, low level wc and modern tiled shower with hinged door, heated towel rail, wall tiling, double glazed window to sideDrivewaynewly landscaped with bonded resin finish giving defined tandem parking for two cars, external power points by door to conservatoryGarage4.54m x 4.31m max (14'11 x 14'2) with 2.83m (9'3) ceiling height, accessed by up and over door to side of house, gas meter, light and power, original door to entrance hall, sash windows to front,Rear Garden6.75m max x 4.9m max (22ft x 16ft) brick terrace by doors from conservatory, outside tap, raised border, enclosed by timber fence with westerly aspectCouncil TaxLondon Borough of Bromley - Band FBrochuresBrochure 1
Location
Address
Wickham Road, Beckenham, BR3
City
Beckenham
Features And Finishes
Character property near central Beckenham, Period semi detached with spacious rooms, Requires modernisation and refurbishment, Scope to enlarge the living space (STPP), Delightful entrance hall and vaulted landing, Newly laid driveway and integral garage, An exciting project within Conservation Area, Three good double bedrooms and bathroom
Legal Notice
Our comprehensive database is populated by our meticulous research and analysis of public data. MirrorRealEstate strives for accuracy and we make every effort to verify the information. However, MirrorRealEstate is not liable for the use or misuse of the site's information. The information displayed on MirrorRealEstate.com is for reference only.
Real Estate Broker
Proctors, Park Langley
Brokerage
Proctors, Park Langley
Profile Brokerage WebsiteTop Tags
Likes
0
Views
44
Related Homes





