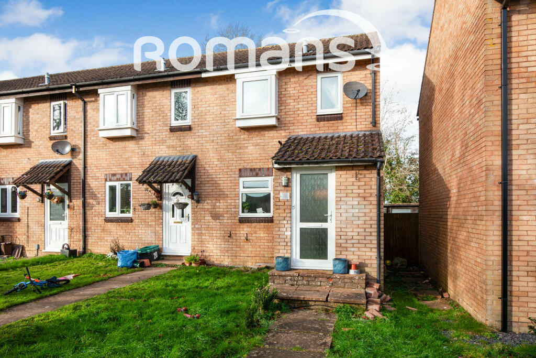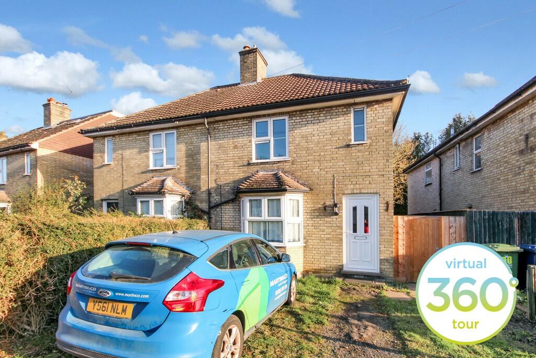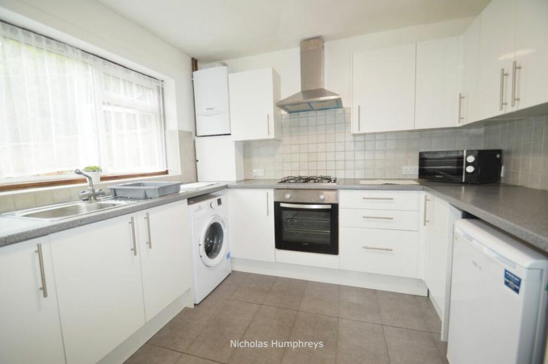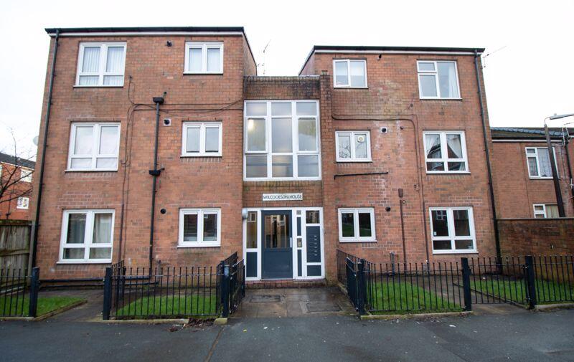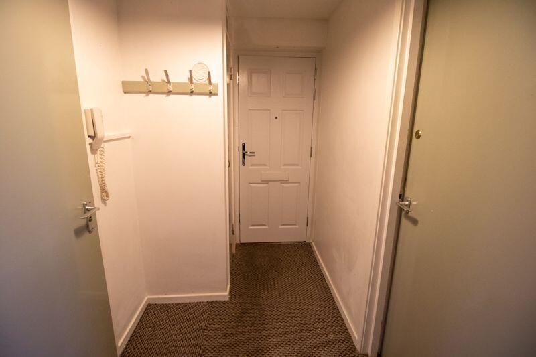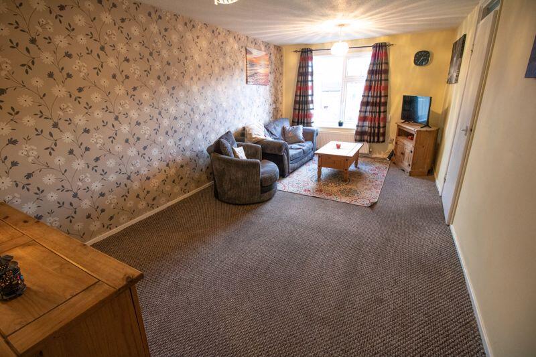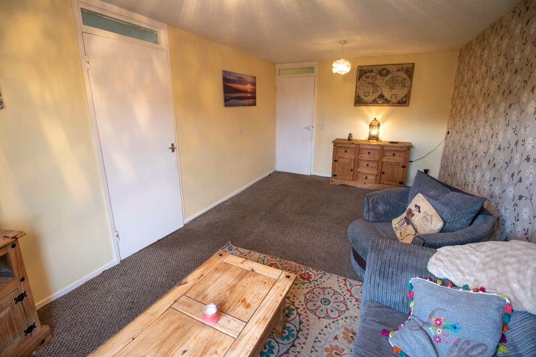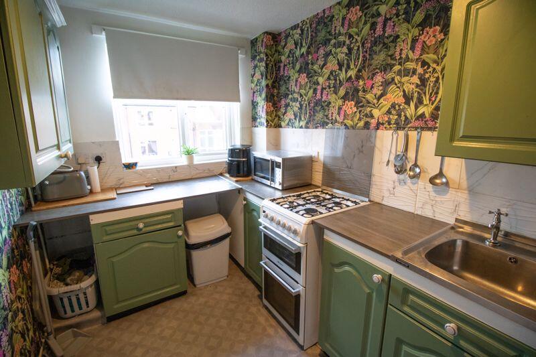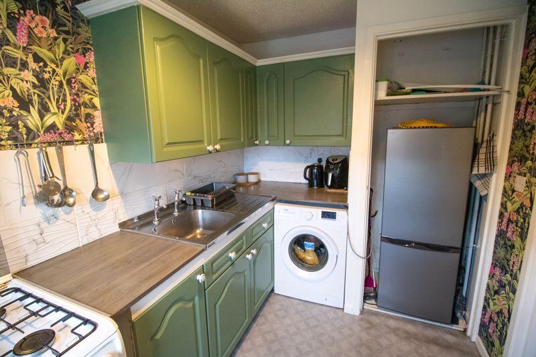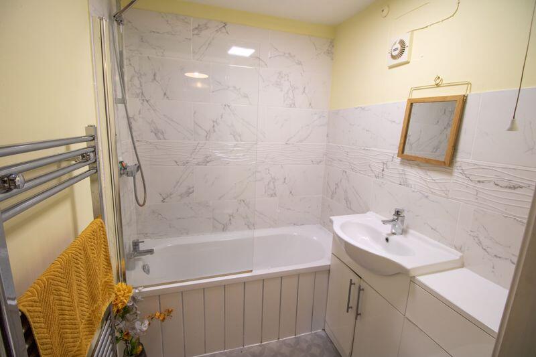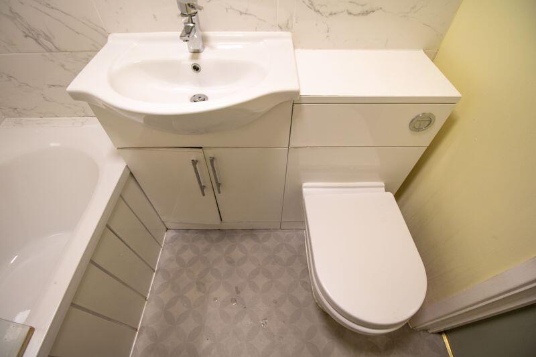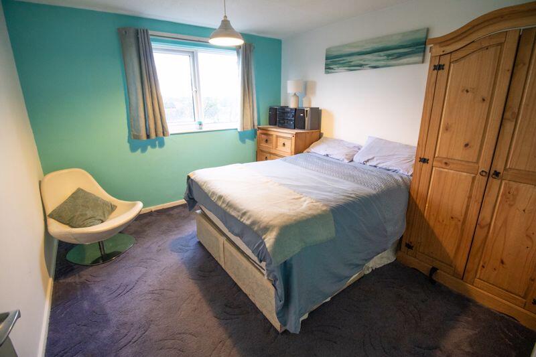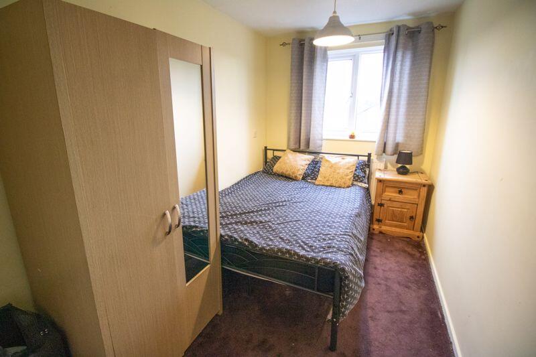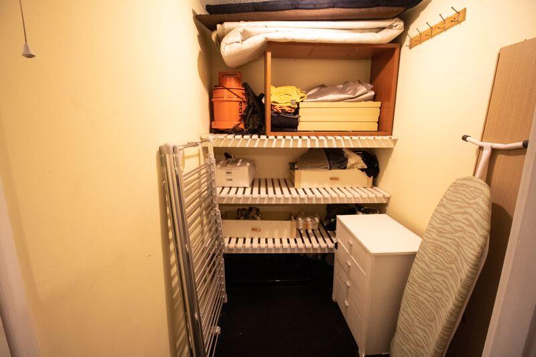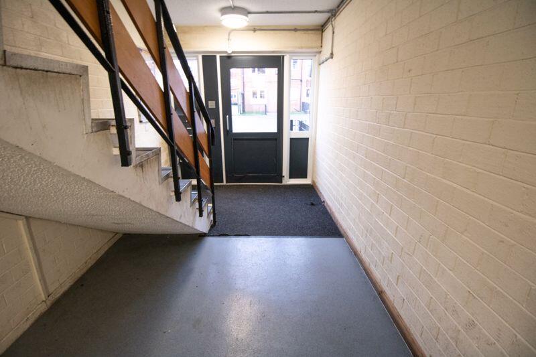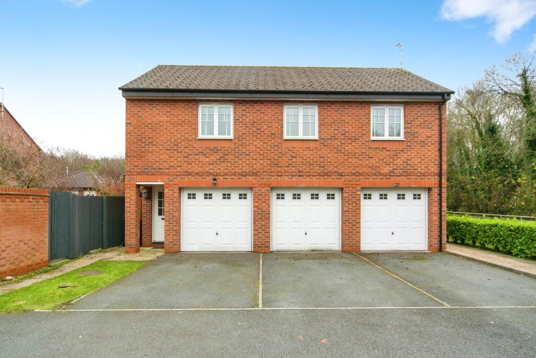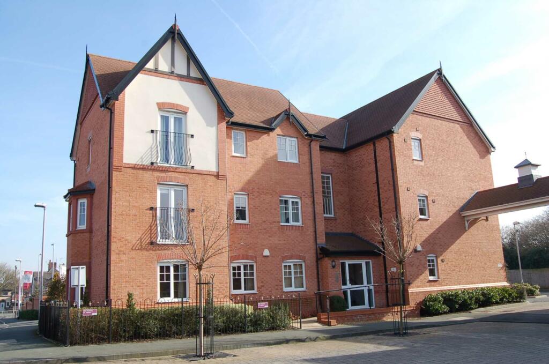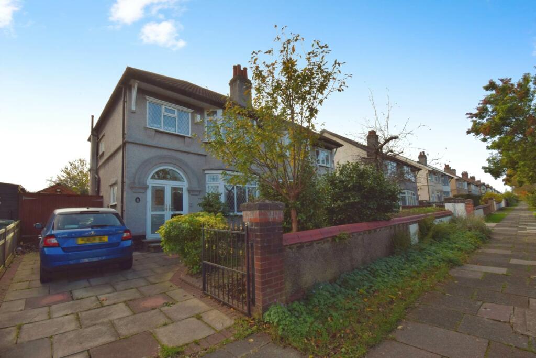Wilcockson House, Hesketh Walk, Bolton
For Sale : GBP 89950
Details
Bed Rooms
2
Bath Rooms
1
Property Type
Flat
Description
Property Details: • Type: Flat • Tenure: N/A • Floor Area: N/A
Key Features: • Very spacious, 2 bedroom upper floor apartment. • Entrance Hallway. • Very spacious lounge with plenty of space for modern furniture to fit easily. • Fully fitted kitchen with a standalone gas hob, grill and oven. Plumbed in for a washing machine, with space for a tall fridge freezer. • 2 double sized bedrooms. • Large storage cupboard off the entrance hallway. • Modern Family bathroom with a 3 piece suite in white, including a vanity basin, toilet and a bath tub with a mixer shower over the bath and a glass shower screen. • Double glazed windows throughout. Warmed by gas central heating via a combi boiler. • Secure communal entrance. • Close by to the centre of Farnworth Offers excellent transport links. The bus and train station are both within easy walking distance. The M60 motorway junction is only a minute away from the ap...
Location: • Nearest Station: N/A • Distance to Station: N/A
Agent Information: • Address: 121A Market Street, Farnworth, Bolton, BL4 8EX
Full Description: A very spacious, well presented 2 bedroom top floor apartment, located at Wilcockson House, off Hesketh Walk in the Farnworth area of Bolton in Greater Manchester. Close by to the centre of Farnworth, with excellent transport links. The bus and railway station are within easy walking distance and the M60 motorway junction is only a minute away by car. Breifly comprises of the following, an entrance hallway, a very spacious lounge with plenty of space for modern furniture, a fully fitted kitchen with a standalone gas hob, grill and oven, 2 double sized bedrooms, a large storage cupboard and a modern Family bathroom with a vanity basin toilet and a bath tub with a mixer shower over the bath and a glass shower screen. Comes with double glazed windows throughout. Warmed by gas central heating via a combi boiler. EPC is band D. Leasehold property with 91 years left on the lease. Ground rent is 10 pounds per annum. Service charge payable of 67.60 per month.Entrance Hallway5' 4'' x 10' 7'' (1.62m x 3.23m)The entrance hallway. Decorated in neutral colours with a light brown coloured carpet. Fitted with a composite entrance door.Lounge18' 11'' x 10' 9'' (5.76m x 3.28m)A very spacious lounge with plenty of space for modern furniture to fit easily, for example sofas and a dining table and chairs. Decorated in neutral colours with a patterned feature wall and a brown coloured carpet. A double glazed window is fitted to the front aspect. Warmed by a gas central heated radiator.Kitchen11' 9'' x 7' 7'' (3.58m x 2.32m)A fully fitted kitchen with a standalone gas hob, grill and oven. Plumbed in for a washing machine with space for a tall fridge freezer. A double glazed window is fitted to the front aspect.Family Bathroom6' 7'' x 5' 5'' (2.0m x 1.66m)A modern Family bathroom with a 3 piece suite in white. Includes a vanity basin, toilet and a bath tub with a mixer shower over the bath and a glass shower screen. Warmed by a chrome towel holder.Master bedroom11' 10'' x 10' 5'' (3.61m x 3.17m)A double sized Master bedroom to the rear of the apartment. Decorated in neutral colours with a blue coloured carpet. A double glazed window is fitted to the rear aspect. Warmed by a gas central heated radiator.Bedroom 211' 9'' x 6' 10'' (3.58m x 2.09m)A second double sized bedroom to the rear of the apartment. Decorated in neutral colours with a grey coloured carpet. A double glazed window is fitted to the rear aspect. Warmed by a gas central heated radiator.BrochuresProperty BrochureFull Details
Location
Address
Wilcockson House, Hesketh Walk, Bolton
City
Hesketh Walk
Features And Finishes
Very spacious, 2 bedroom upper floor apartment., Entrance Hallway., Very spacious lounge with plenty of space for modern furniture to fit easily., Fully fitted kitchen with a standalone gas hob, grill and oven. Plumbed in for a washing machine, with space for a tall fridge freezer., 2 double sized bedrooms., Large storage cupboard off the entrance hallway., Modern Family bathroom with a 3 piece suite in white, including a vanity basin, toilet and a bath tub with a mixer shower over the bath and a glass shower screen., Double glazed windows throughout. Warmed by gas central heating via a combi boiler., Secure communal entrance., Close by to the centre of Farnworth Offers excellent transport links. The bus and train station are both within easy walking distance. The M60 motorway junction is only a minute away from the ap...
Legal Notice
Our comprehensive database is populated by our meticulous research and analysis of public data. MirrorRealEstate strives for accuracy and we make every effort to verify the information. However, MirrorRealEstate is not liable for the use or misuse of the site's information. The information displayed on MirrorRealEstate.com is for reference only.
Real Estate Broker
Bolton Properties, Bolton
Brokerage
Bolton Properties, Bolton
Profile Brokerage WebsiteTop Tags
grill and ovenLikes
0
Views
44
Related Homes
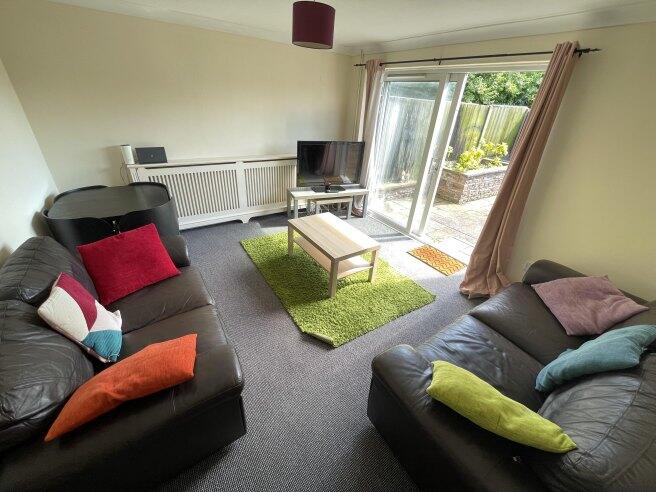
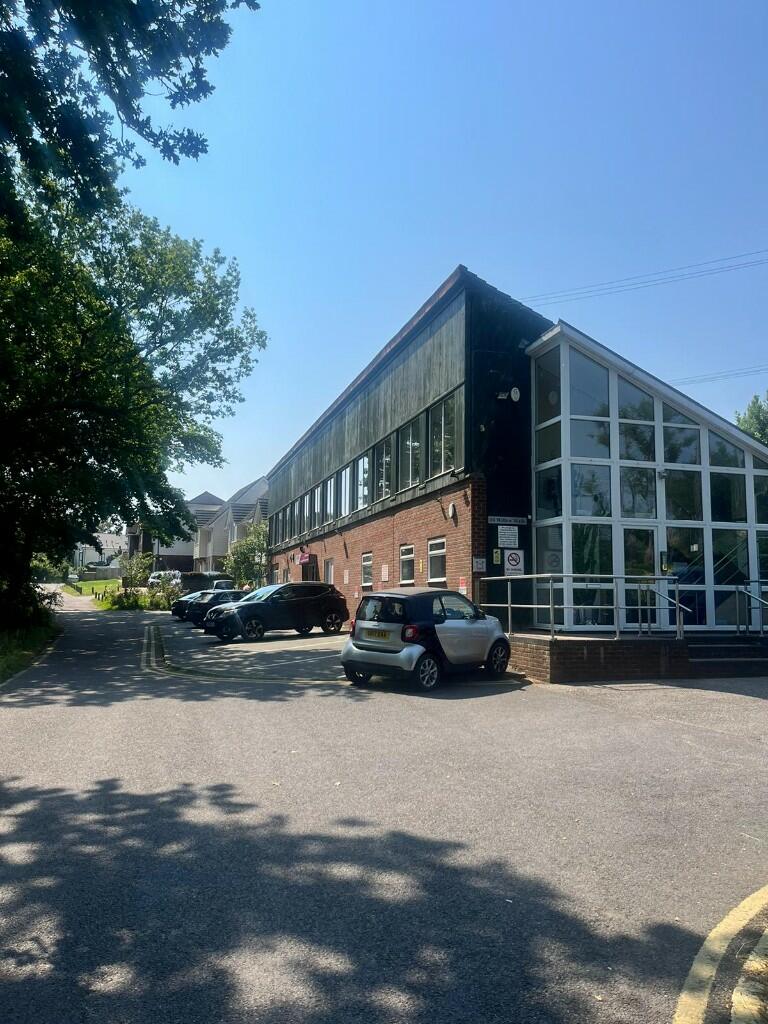
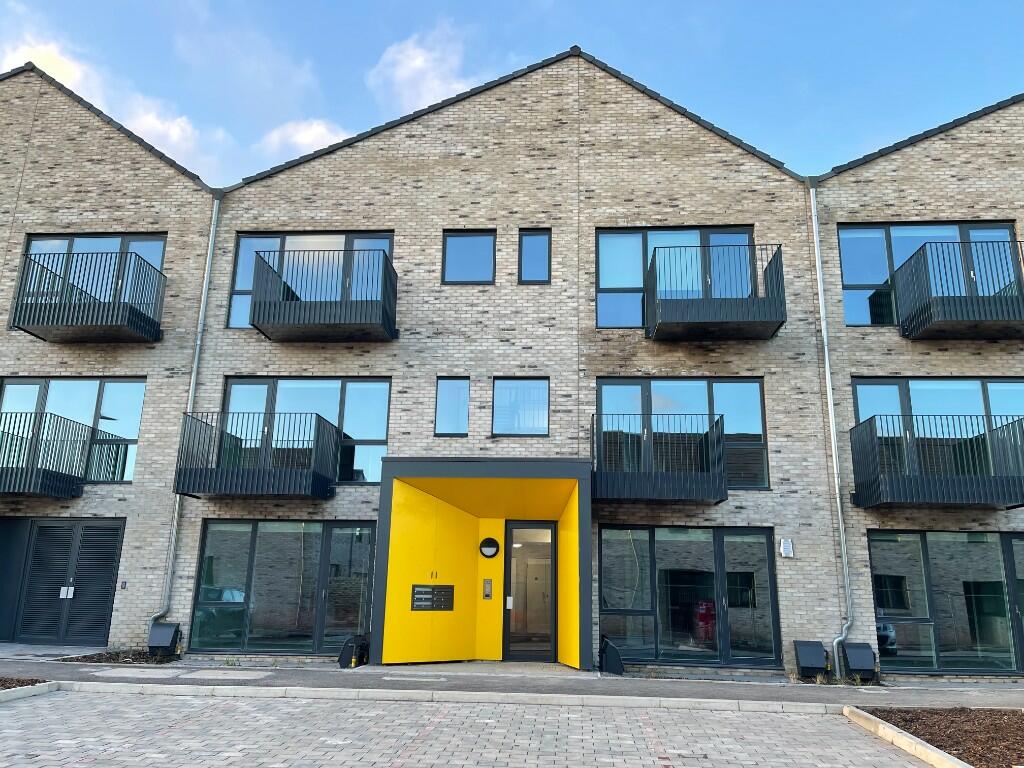
Honeysuckle Walk, Elderberry Walk, Southmead, Bristol, BS10
For Rent: GBP1,525/month
