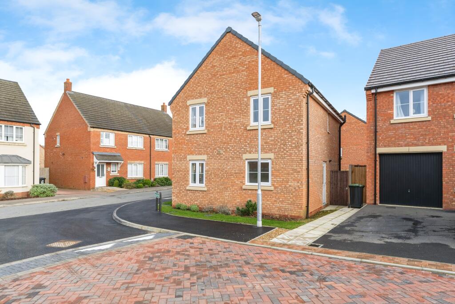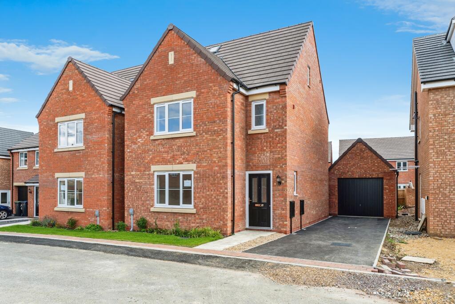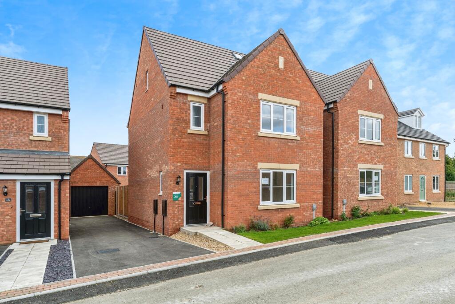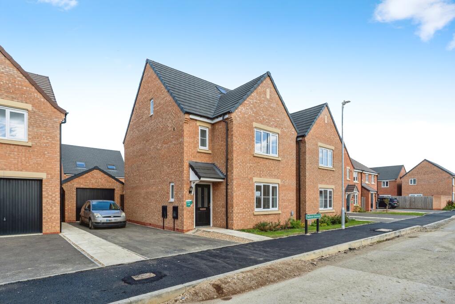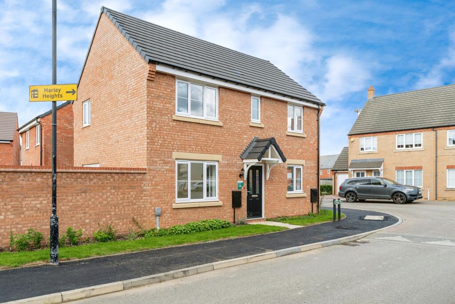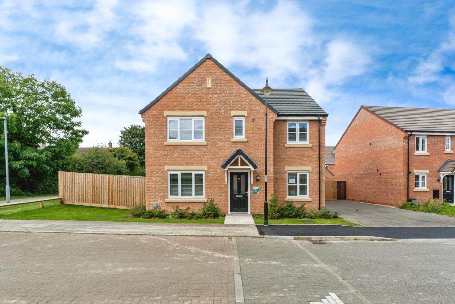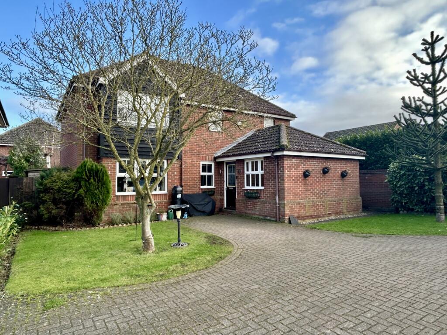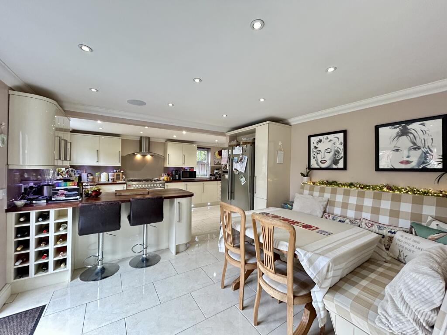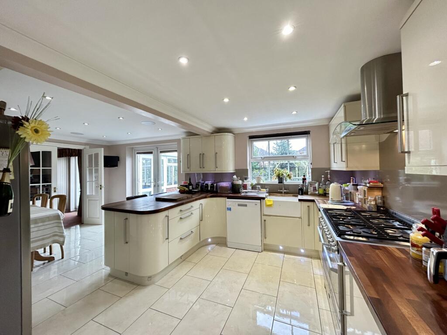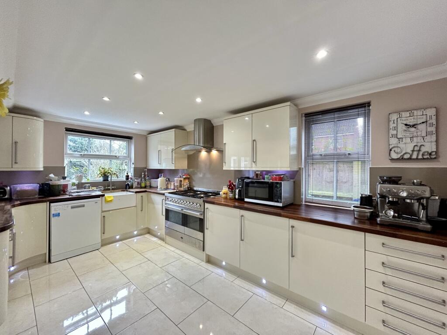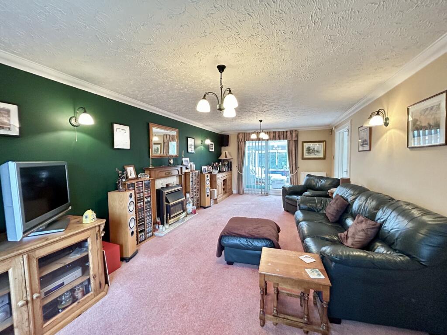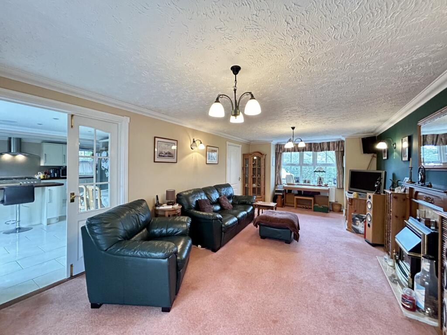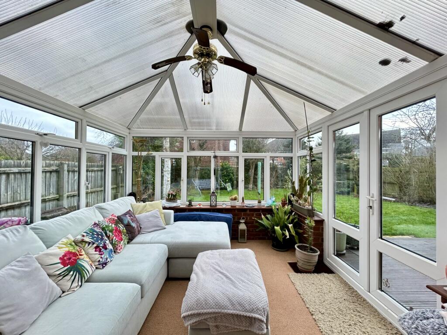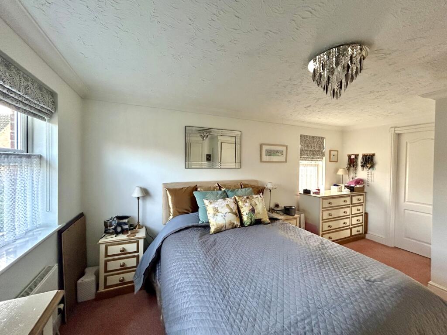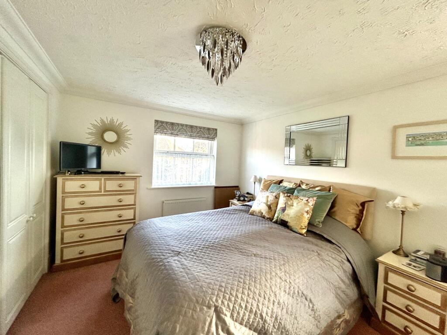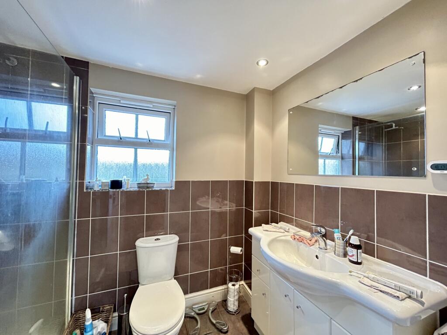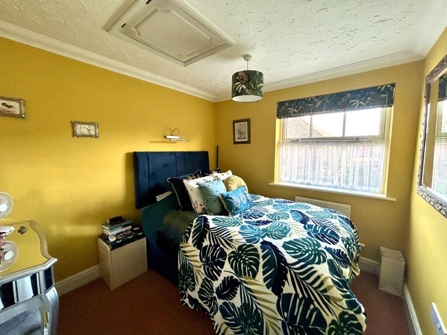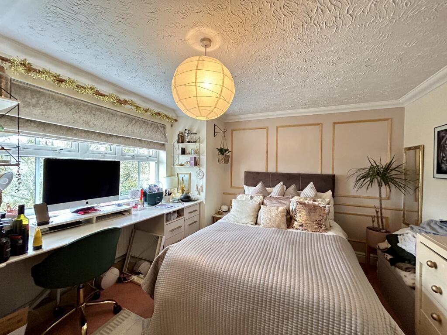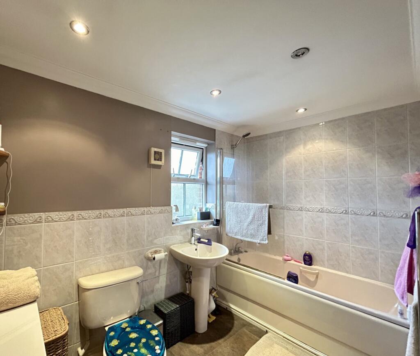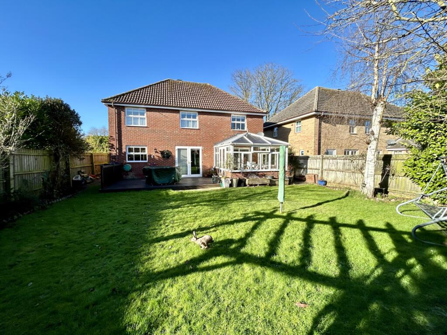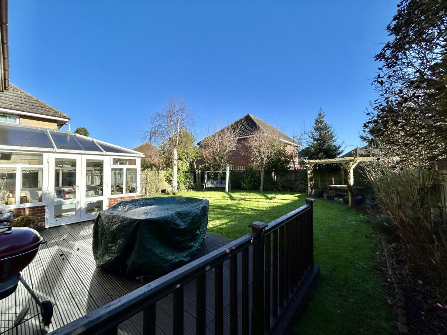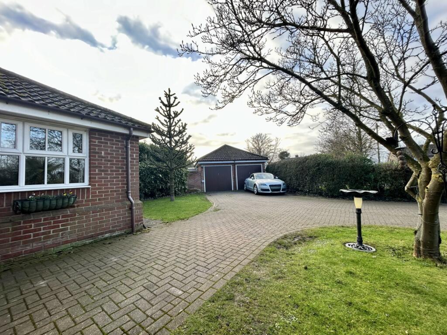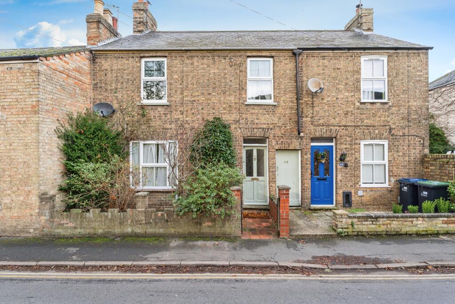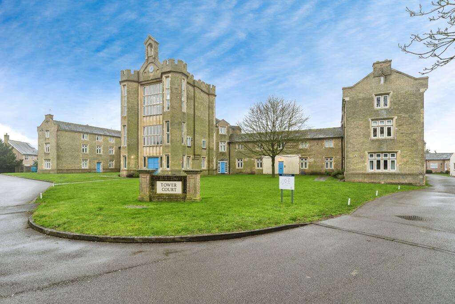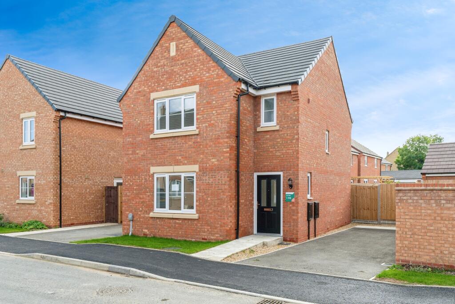Williams Close, Ely, Cambridgeshire
For Sale : GBP 599995
Details
Bed Rooms
4
Bath Rooms
2
Property Type
Detached
Description
Property Details: • Type: Detached • Tenure: N/A • Floor Area: N/A
Key Features: • Detached Family Home • Four Bedrooms • Open Plan Kitchen/Family Room • Lounge • Conservatory • Study • Enclosed Rear Garden • Driveway Parking & Double Garage
Location: • Nearest Station: N/A • Distance to Station: N/A
Agent Information: • Address: 26 High Street, Ely, CB7 4JU
Full Description: A detached four bedroom family home, situated within a most sought-after residential development occupying a no through road plot position.ELYHome to a world famous 900 year old Cathedral, the historic city of ELY lies on the river Great Ouse probably no more than 15 miles from the City of Cambridge. There are a very good range of shopping facilities within the centre itself including a market which takes place on both Thursdays and Saturdays. A comprehensive range of local schooling is available. The area boasts a number of sporting facilities including an 18 hole golf course, indoor swimming pool, gymnasium and squash club whilst socially there are an excellent variety of pubs and restaurants, including the new Ely Leisure Village anchored by a 6 screen Cineworld with family restaurants and takeaways. The A10 links the two cities from which links to the A14 and M11 provide routes to London (70 miles) and the rest of the country. From Ely's mainline rail station Cambridge can be reached in approximately 17 minutes with London beyond (Kings Cross / Liverpool Street) which can be accessed within 1 hour 15 minutes.ENTRANCE HALLwith door to front aspect, inset mat well, radiator, double glazed window to front aspect, staircase rising to first floor.CLOAKROOMwith low-level WC, wash hand basin, radiator, double glazed window to side aspect.STUDY3.79 m x 2.36 m (12'5" x 7'9")with double glazed window to front aspect. Radiator. Access to small loft area.LOUNGE7.48 m x 3.55 m (24'6" x 11'8")with double glazed window to front aspect, two radiators, gas fireplace, patio doors to conservatory.CONSERVATORY3.46 m x 3.33 m (11'4" x 10'11")Of brick and UPVC built construction with electric radiator.OPEN PLAN KITCHEN/FAMILY ROOM6.00 m x 4.68 m (19'8" x 15'4")Fitted with a range of high gloss units, including wall mounted units, base units and drawers with inset ceramic sink unit. Water softener, space for rangemaster style cooker with extractor hood above. Plumbing for dishwasher, double glazed windows to side and rear aspect, French doors to rear garden, spotlights and speakers to ceiling and tiled flooring with underfloor heating. Updated heating and water system which is serviced annually.UTILITY ROOM2.67 m x 1.65 m (8'9" x 5'5")Fitted with wall mounted units and base units with single sink unit and drainer. Plumbing for utilities, radiator, door leading to side garden.FIRST FLOOR LANDINGwith radiator and airing cupboard housing the gas fired boiler and water tank.BEDROOM ONE4.65 m x 2.98 m (15'3" x 9'9")Dual aspect room with double glazed windows to side and rear aspects, radiator and fitted built-in wardrobes.EN-SUITEwith walk-in shower with drencher size showerhead above, low-level WC, vanity inset wash hand basin, heated towel rail and double glazed window to front aspect.BEDROOM TWO3.47 m x 3.11 m (11'5" x 10'2")Fitted built-in wardrobes, radiator and double glazed window to rear aspect.BEDROOM THREE3.56 m x 3.44 m (11'8" x 11'3")Double glazed window to front aspect, radiator and fitted built-in wardrobes.BEDROOM FOUR2.75 m x 2.49 m (9'0" x 8'2")with double glazed window to rear aspect. Radiator. Access to floored loft with pull down ladder.FAMILY BATHROOMFitted with panel enclosed bath with shower above, low-level WC, pedestal wash hand basin and heated towel rail. Double glazed window to front aspectEXTERIORThe property is conveniently situated within a no-through road position and benefits from ample off-road vehicle parking with driveway and double garage with power and lighting to front.
Gated access leads to the fully enclosed rear garden which is predominantly lawned with updated timber decking, paved patio, and established borders with a variety of mature plants, trees and shrubs. Outside tap. Outside power points to the rear of the house and to the pergola at the bottom of the garden.BrochuresSales Details - Williams Close ELY CB7 4FQ
Location
Address
Williams Close, Ely, Cambridgeshire
City
Ely
Features And Finishes
Detached Family Home, Four Bedrooms, Open Plan Kitchen/Family Room, Lounge, Conservatory, Study, Enclosed Rear Garden, Driveway Parking & Double Garage
Legal Notice
Our comprehensive database is populated by our meticulous research and analysis of public data. MirrorRealEstate strives for accuracy and we make every effort to verify the information. However, MirrorRealEstate is not liable for the use or misuse of the site's information. The information displayed on MirrorRealEstate.com is for reference only.
Related Homes
