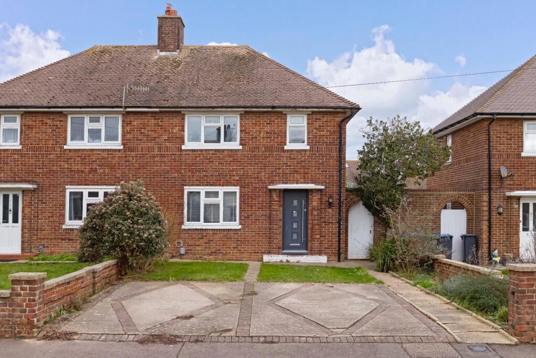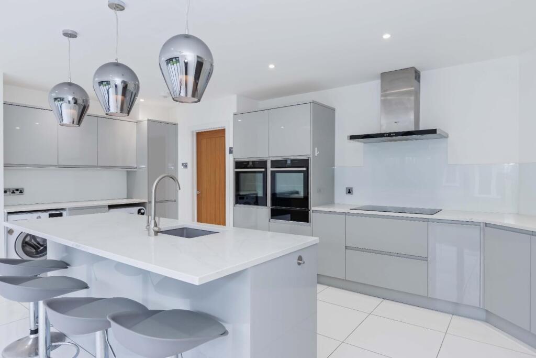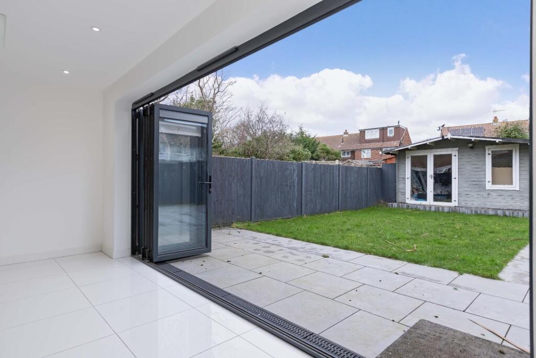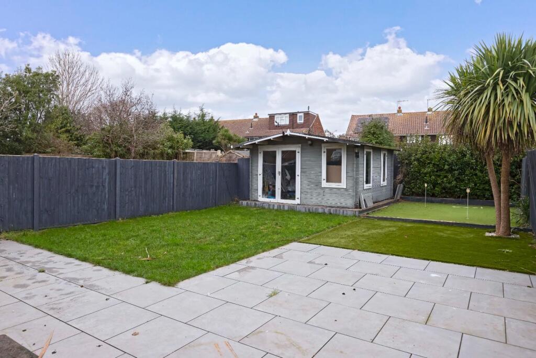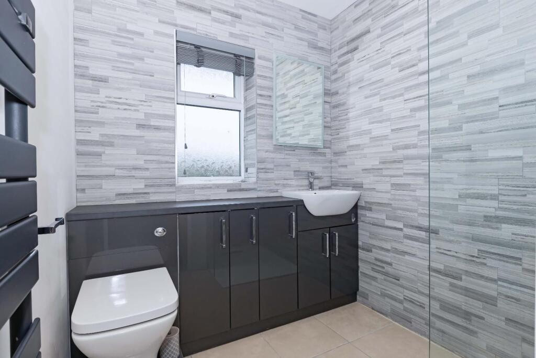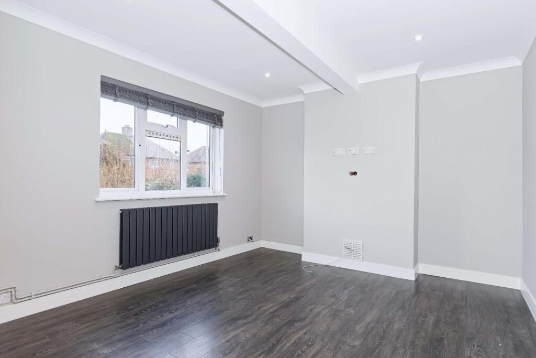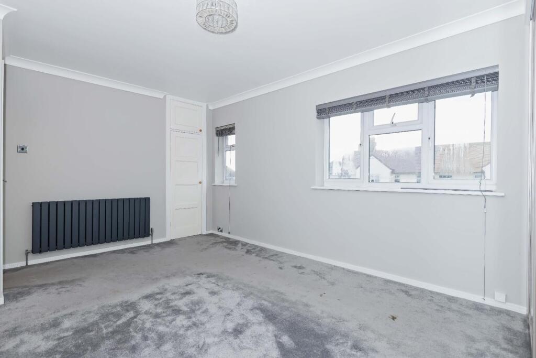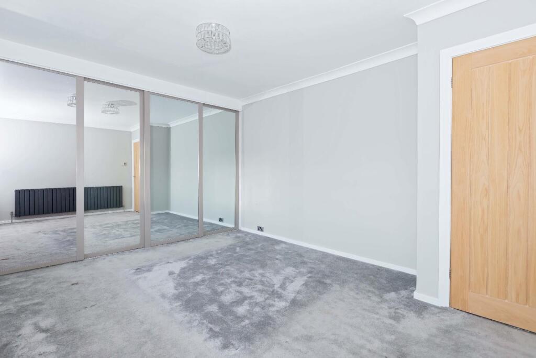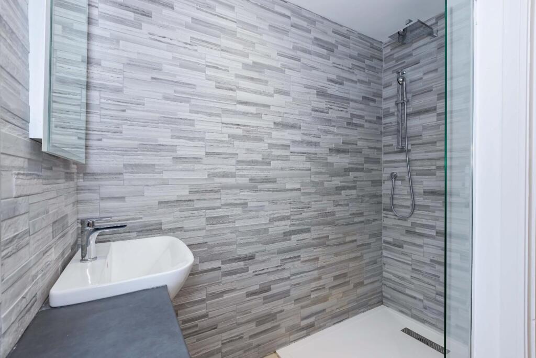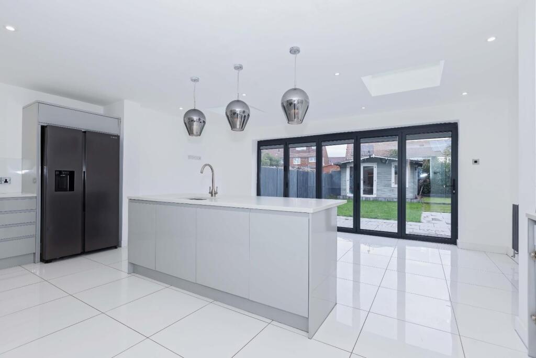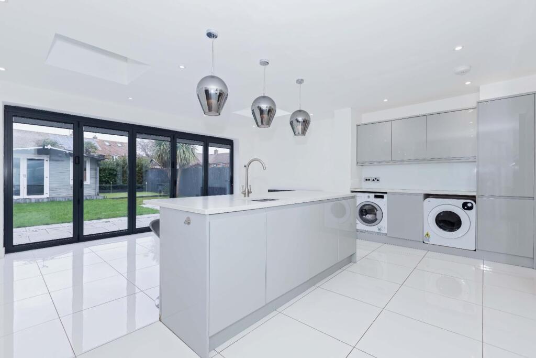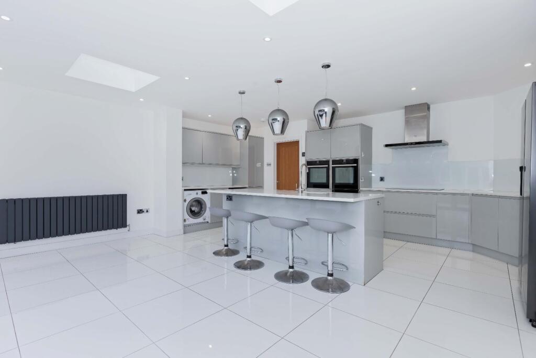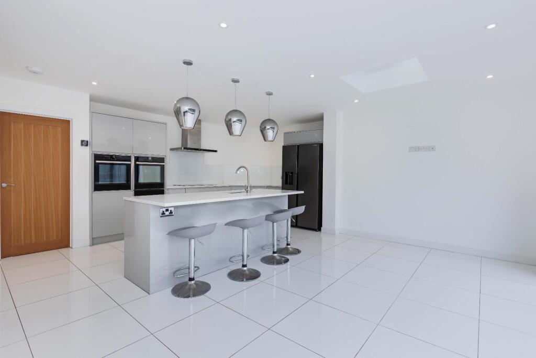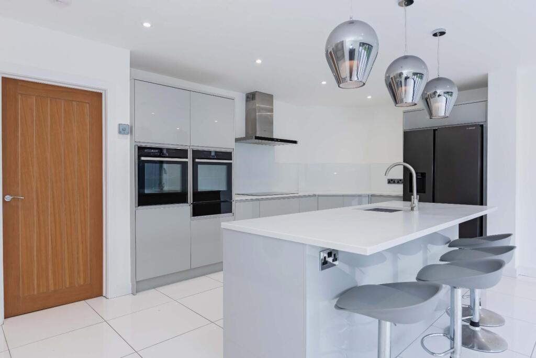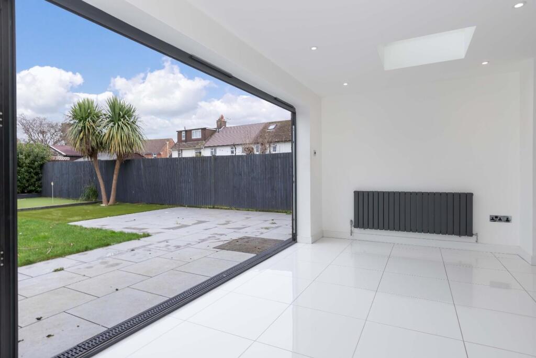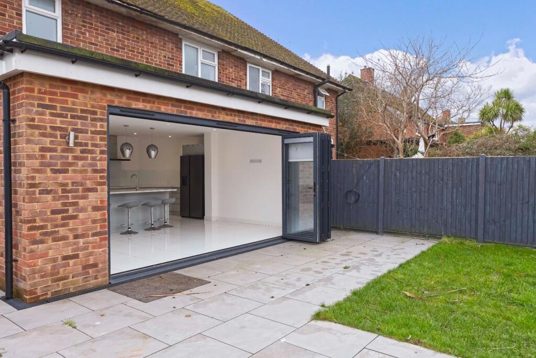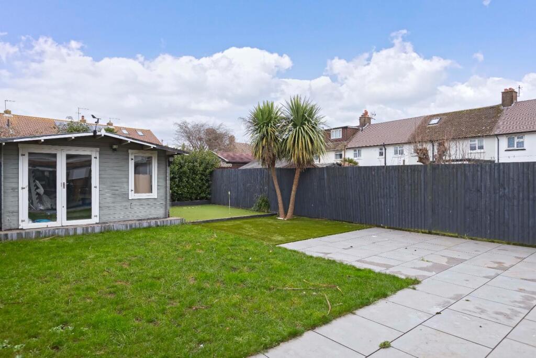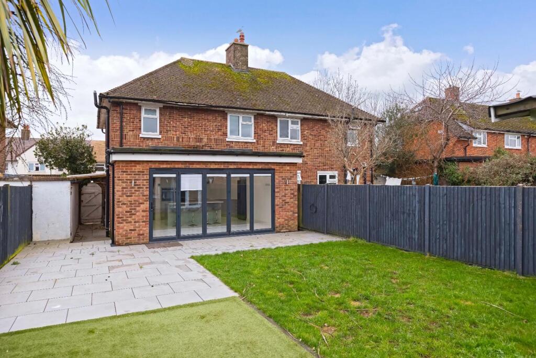Williams Road, Shoreham-By-Sea
For Sale : GBP 425000
Details
Bed Rooms
2
Bath Rooms
1
Property Type
Semi-Detached
Description
Property Details: • Type: Semi-Detached • Tenure: N/A • Floor Area: N/A
Key Features: • Semi-Detached Family Home • Two Double Bedrooms • Fantastic Extended Kitchen & Dining Room • Ground Floor WC • Generous Garden With Cabin • Ample Off Street Parking • Well Regarded Schools Close By • Contemporary Shower Room • EPC: D • Council Tax Band: C
Location: • Nearest Station: N/A • Distance to Station: N/A
Agent Information: • Address: 5-7 South Street, Lancing, West Sussex BN15 8AP
Full Description: Robert Luff & Co are delighted to market this beautifully presented, extended semi-detached family home, located in ever popular Shoreham By Sea. The property, which has been the subject of great improvement, comprises: Entrance hall, ground floor WC, South facing living room, fantastic open plan contemporary kitchen/dining room with bi-fold doors and lantern windows, first floor landing, two double bedrooms and modern shower room. Outside, there is a good size rear garden with timber outbuilding and ample off street parking to the front. VIEWING ESSENTIAL - NO ONWARD CHAIN!!Entrance Hall - Composite double glazed front door, coving, downlighters, laminate flooring, under-stairs cupboard, radiator.Wc - Double glazed window to side. Fitted suite comprising: Close coupled WC, vanity unit with inset wash hand basin with mixer tap and cupboard under, downlighter, coving.Lounge - 4.01m x 3.38m (13'2" x 11'1") - Double glazed window to front, coving, downlighters, laminate flooring, radiator, TV aerial point.Extended Kitchen/Dining Room - 5.92m x 5.79m (19'5" x 19') - Bi-fold doors to rear, two lantern skylight windows in the dining section. Contemporary fitted kitchen comprising: Range of fitted wall & base level units, fitted worksurfaces and island incorporating stainless steel sink unit with mixer tap, two electric ovens, heated drawer, electric hob with extractor hood over, integrated washing machine, tumble dryer & dishwasher, space & plumbing for "American style" fridge/freezer, ceramic tiled floor.First Floor Landing - Loft access, double glazed window to side.Bedroom One - 4.22m x 3.38m (13'10" x 11'1") - Double glazed windows to front, fitted wardrobe with mirrored doors, coving, built in cupboard, radiator.Bedroom Two - 3.86m x 2.82m (12'8" x 9'3") - Double glazed window to rear, coving, radiator.Bathroom - Double glazed window to rear, majority tiled walls, tiled floor. Contemporary suite comprising: Shower enclosure with wall mounted shower, combination WC & wash hand basin vanity unit with cupboards under, heated towel rail.Outside - Patio, lawn, artificial grass area, outside light, side access via gate, brick built storage unit/potting shed.Timber Cabin - With power & light. Ideal gym or garden office.Front Garden - laid to lawn with pathway leading to front door.Parking - Ample off street parking for two vehicles.BrochuresWilliams Road, Shoreham-By-Sea
Location
Address
Williams Road, Shoreham-By-Sea
City
Williams Road
Features And Finishes
Semi-Detached Family Home, Two Double Bedrooms, Fantastic Extended Kitchen & Dining Room, Ground Floor WC, Generous Garden With Cabin, Ample Off Street Parking, Well Regarded Schools Close By, Contemporary Shower Room, EPC: D, Council Tax Band: C
Legal Notice
Our comprehensive database is populated by our meticulous research and analysis of public data. MirrorRealEstate strives for accuracy and we make every effort to verify the information. However, MirrorRealEstate is not liable for the use or misuse of the site's information. The information displayed on MirrorRealEstate.com is for reference only.
Real Estate Broker
Robert Luff & Co, Lancing
Brokerage
Robert Luff & Co, Lancing
Profile Brokerage WebsiteTop Tags
Two double bedrooms Ground Floor WCLikes
0
Views
17
Related Homes







