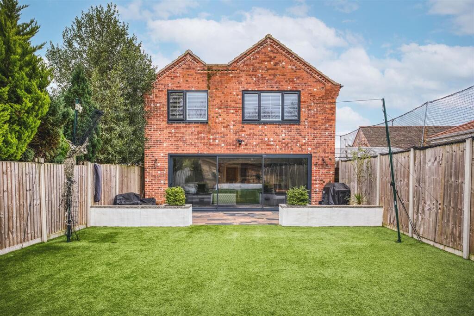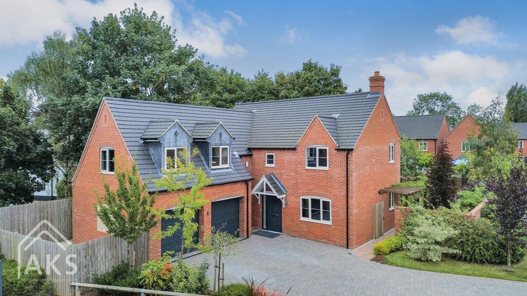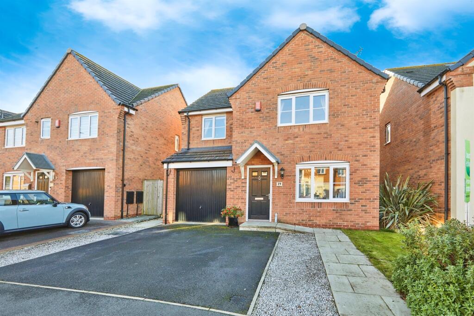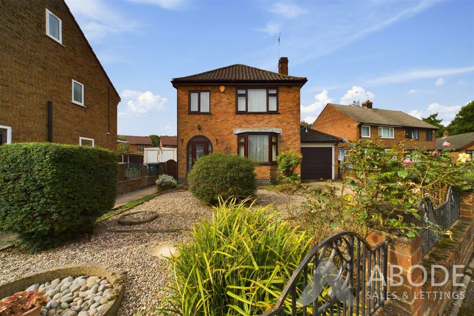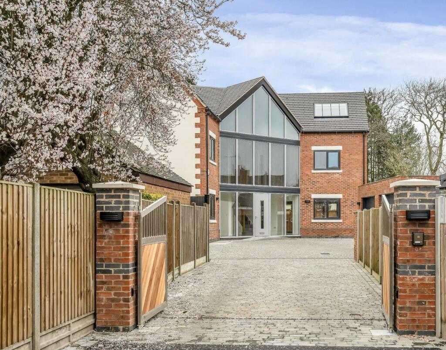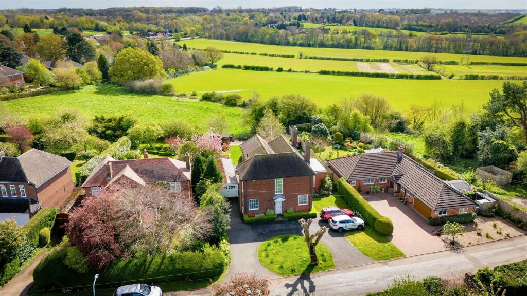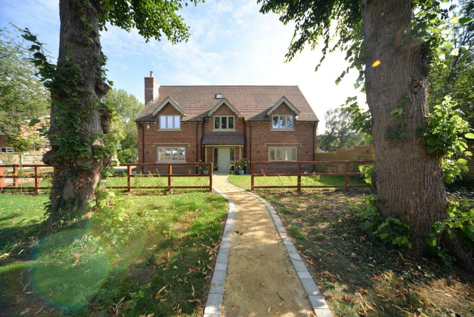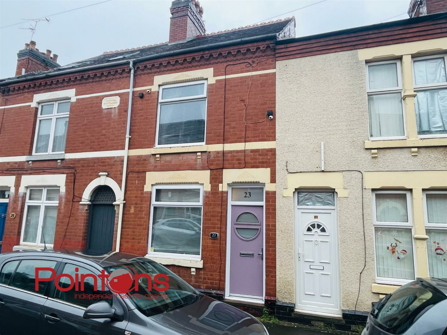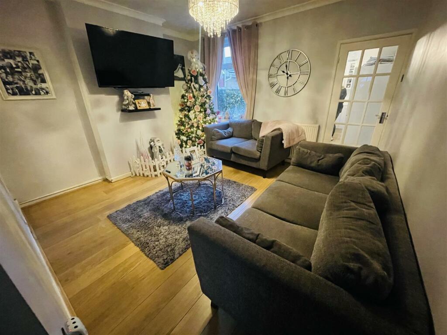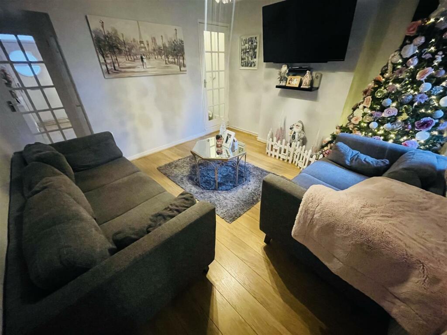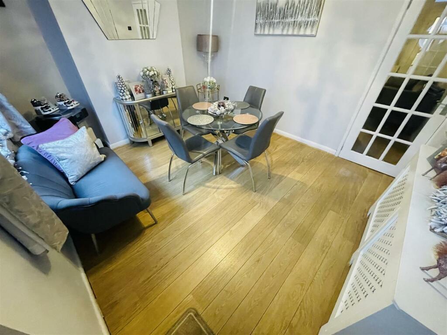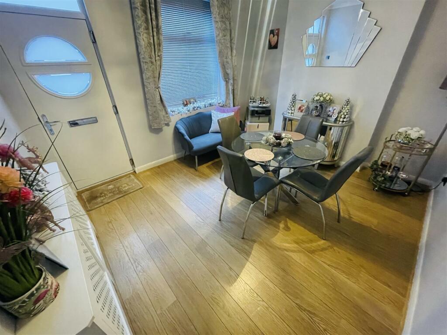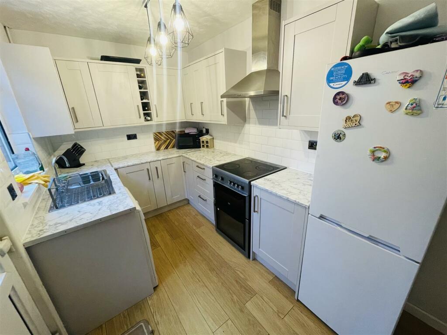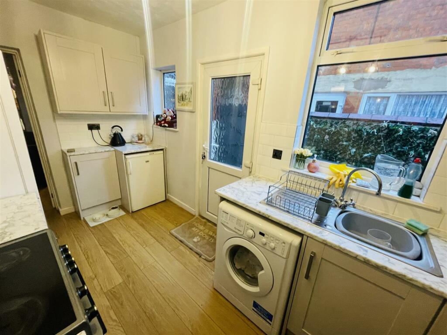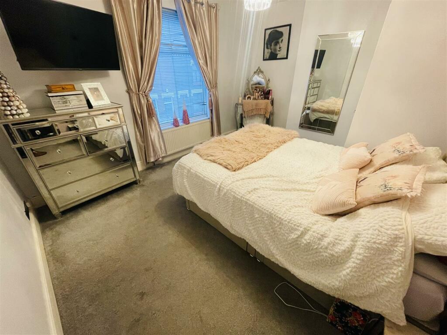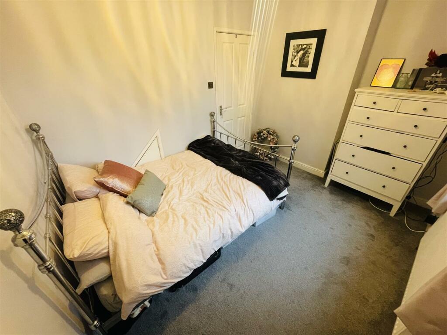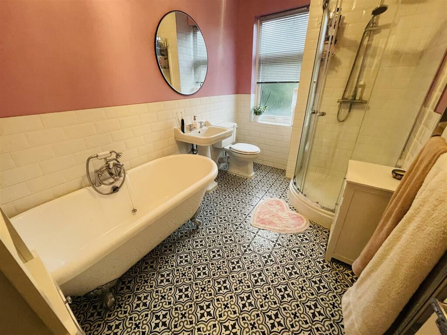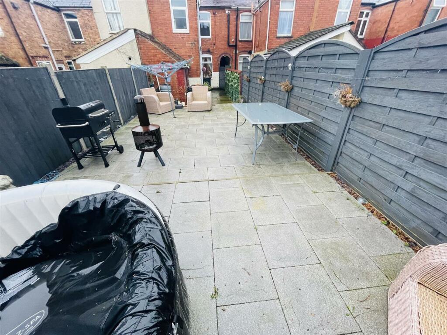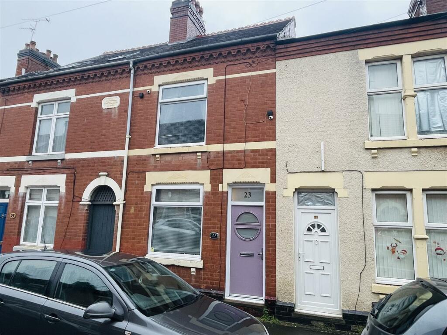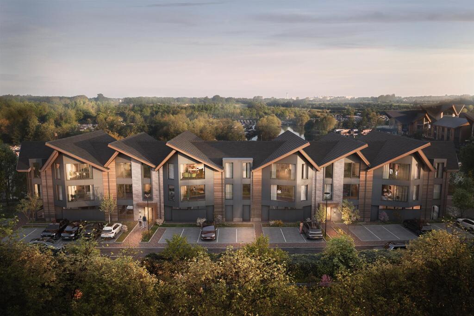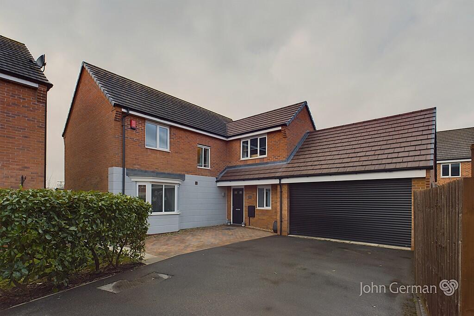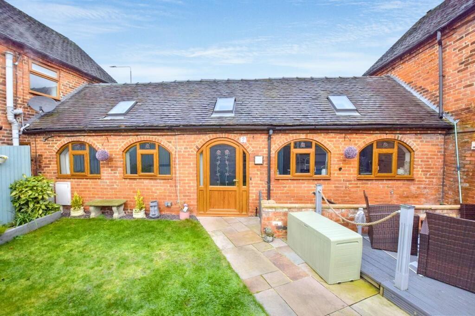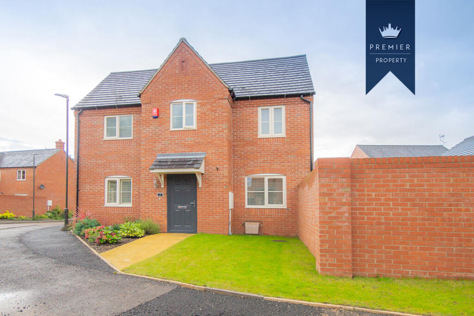Willington Street, Abbey Green
For Sale : GBP 175000
Details
Bed Rooms
2
Bath Rooms
1
Property Type
Terraced
Description
Property Details: • Type: Terraced • Tenure: N/A • Floor Area: N/A
Key Features: • WELL PRESENTED, MID TERRACE PROPERTY • TWO BEDROOMS BOTH WITH WALK IN WARDROBES, • FIRST FLOOR REFITTED BATHROOM WITH FOUR PIECE SUITE • TWO RECEPTION ROOMS • REFITTED KITCHEN • GARDEN TO REAR • CENTRAL HEATING & DOUBLE GLAZING • EPC: E, COUNCIL TAX: A • VIEWING BY PRIOR APPOINTMENT
Location: • Nearest Station: N/A • Distance to Station: N/A
Agent Information: • Address: 2 Bond Gate Chambers, Bond Gate, Nuneaton, CV11 4AL
Full Description: Nestled in the charming area of Abbey Green, this delightful terraced house on Willington Street offers a perfect blend of comfort and convenience. With two inviting reception rooms, this property provides ample space for both relaxation and entertaining. The well-proportioned bedrooms ensure a restful retreat, making it an ideal home for couples or small families.The house features a thoughtfully designed bathroom, catering to all your daily needs. Its layout maximises the use of space, creating a warm and welcoming atmosphere throughout. The property is situated in a vibrant community, with local amenities and transport links just a stone's throw away, making it easy to enjoy all that Abbey Green has to offer.This terraced house is not just a place to live; it is a home where memories can be made. Whether you are looking to invest or seeking a new place to call your own, this property presents a wonderful opportunity. With its appealing features and prime location, it is sure to attract interest. Do not miss the chance to view this charming home and envision your future in Abbey Green.Entrance - Via double glazed entrance door leading into:Reception Room - 3.31m x 3.90m (10'10" x 12'10") - Double glazed window to front, radiator, wooden flooring, door to:Reception Room - 3.64m x 3.78m (11'11" x 12'5") - Double glazed window to rear, radiator, wooden laminate flooring, doors to Storage cupboard and stairs leading to first floor and further door to:Fitted Kitchen - 4.04m x 2.12m (13'3" x 6'11") - Fitted with a matching range of base and eye level units with worktop space over, stainless steel sink with single drainer with swan neck mixer tap and tiled splashbacks, plumbing for washing machine, space for fridge and fridge/freezer, electric for cooker, two double glazed windows to side, wooden laminate flooring, textured ceiling, door to:Inner Hallway - Stairs to first floor landing.Landing - Radiator, ceiling spotlights, door to walk-in boiler cupboard housing combination boiler serving heating system and domestic hot water, door to second staircase leading to loft area and further doors to:Bathroom - 3.35m x 4.33m (11'0" x 14'2") - Double glazed window to front, radiator, textured ceiling, door to:Walk In Wardrobe - With hanging railsBedroom - 2.97m x 3.40m (9'9" x 11'2") - Double glazed window to rear, radiator, textured ceiling, door to:Walk In Wardrobe - With hanging railFamily Bathroom - Fitted with four piece suite comprising panelled bath with matching telephone style mixer tap, pedestal wash hand basin, tiled shower enclosure and low-level WC, heated towel rail, window to rear, ceramic tiled flooring, textured ceiling.Outside - To the rear is an enclosed garden of easy maintenance, being mainly paved, pedestrian access shared for this and the neighbours property.General Information - Please Note: All fixtures & Fittings are excluded unless detailed in these particulars. None of the equipment mentioned in these particulars has been tested; purchasers should ensure the working order and general condition of any such items.BrochuresWillington Street, Abbey GreenBrochure
Location
Address
Willington Street, Abbey Green
City
Willington Street
Features And Finishes
WELL PRESENTED, MID TERRACE PROPERTY, TWO BEDROOMS BOTH WITH WALK IN WARDROBES,, FIRST FLOOR REFITTED BATHROOM WITH FOUR PIECE SUITE, TWO RECEPTION ROOMS, REFITTED KITCHEN, GARDEN TO REAR, CENTRAL HEATING & DOUBLE GLAZING, EPC: E, COUNCIL TAX: A, VIEWING BY PRIOR APPOINTMENT
Legal Notice
Our comprehensive database is populated by our meticulous research and analysis of public data. MirrorRealEstate strives for accuracy and we make every effort to verify the information. However, MirrorRealEstate is not liable for the use or misuse of the site's information. The information displayed on MirrorRealEstate.com is for reference only.
Related Homes
