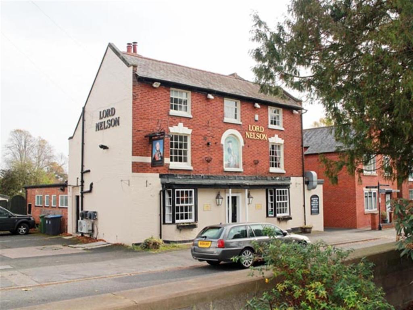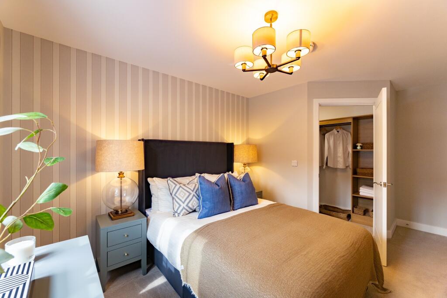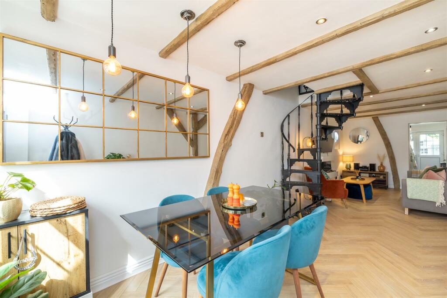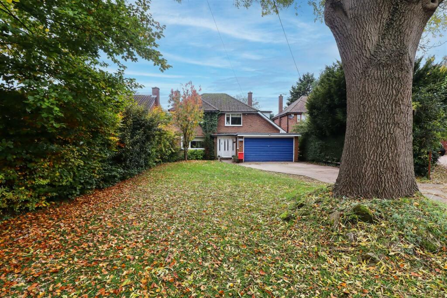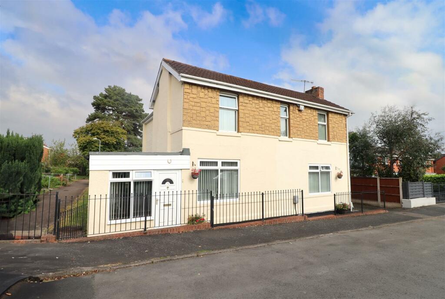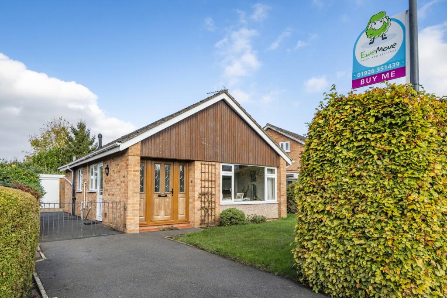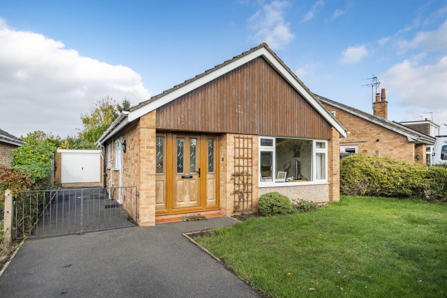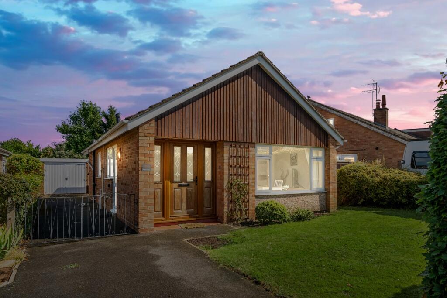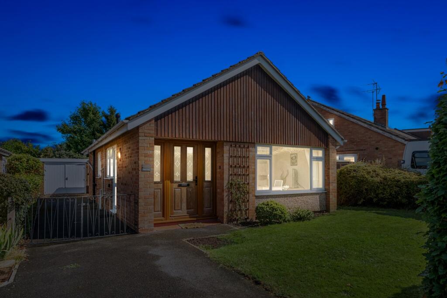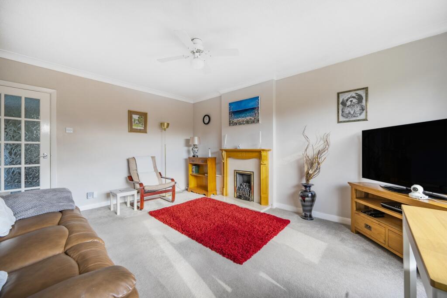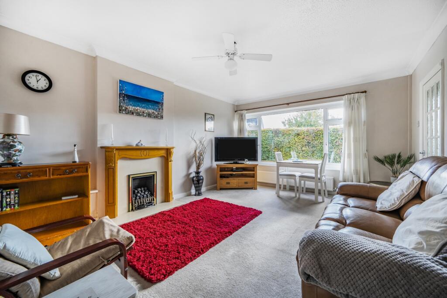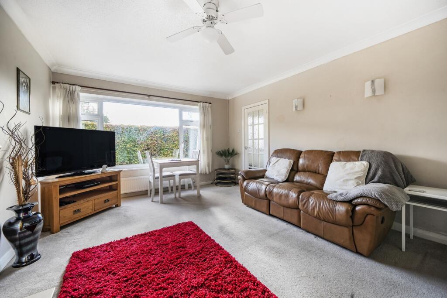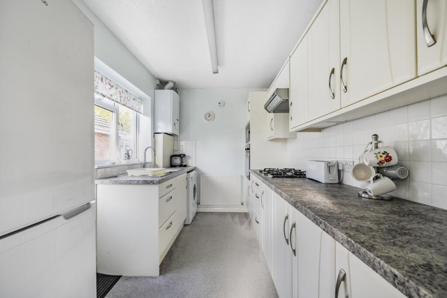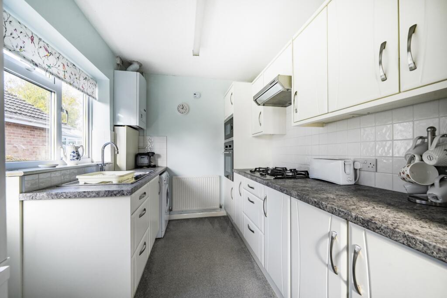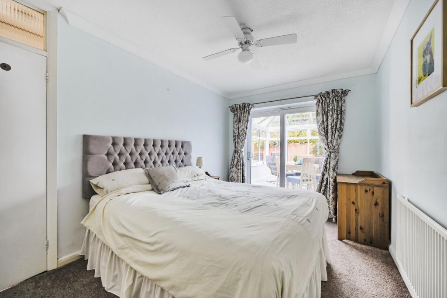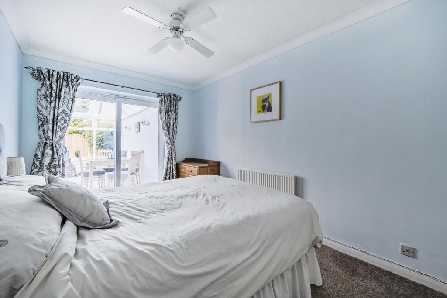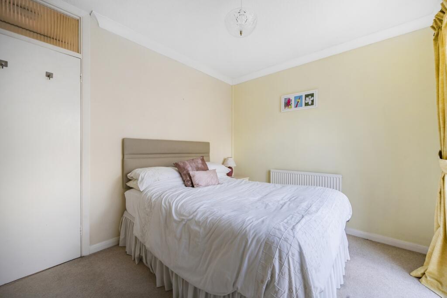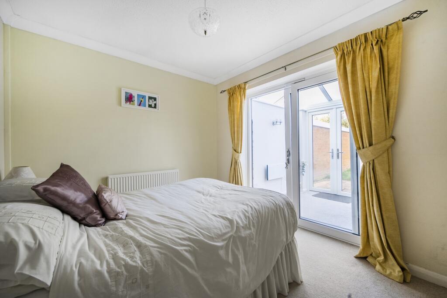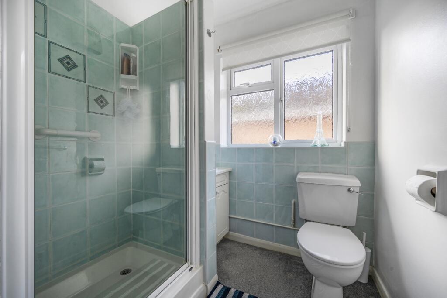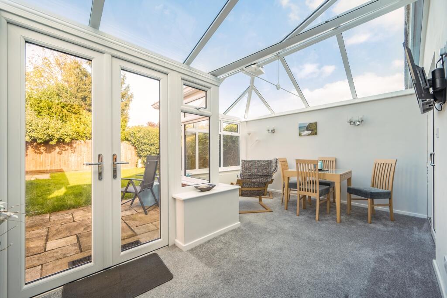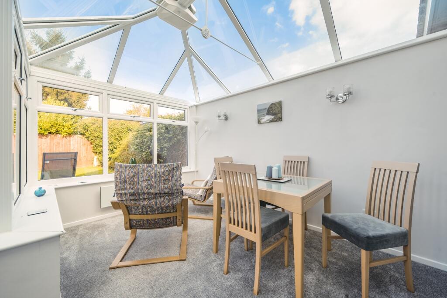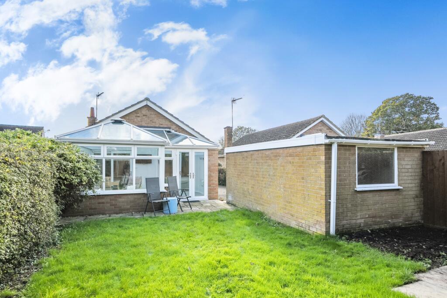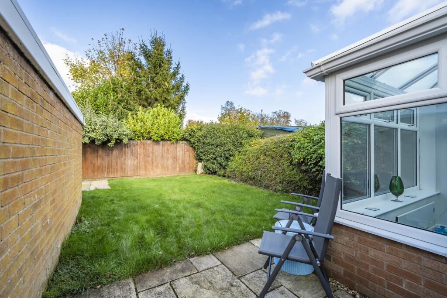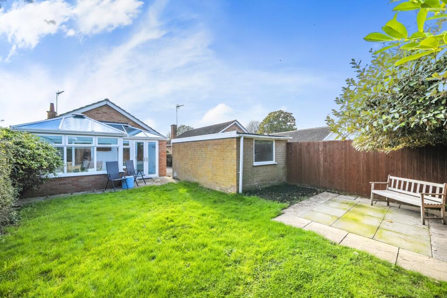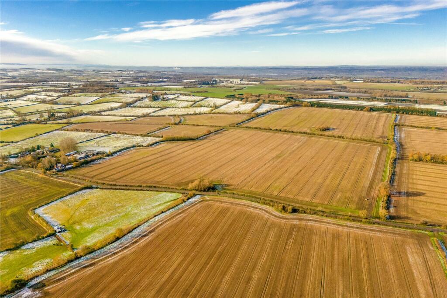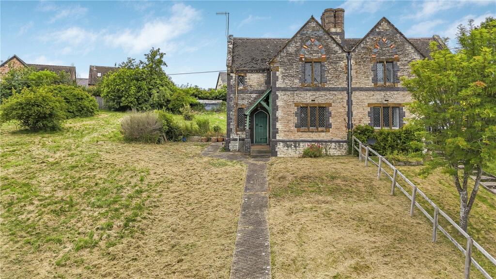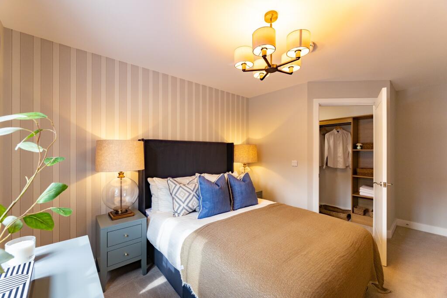WILLOW DRIVE, WELLESBOURNE, WARWICKSHIRE, CV35
For Sale : GBP 350000
Details
Bed Rooms
2
Bath Rooms
1
Property Type
Detached Bungalow
Description
Property Details: • Type: Detached Bungalow • Tenure: N/A • Floor Area: N/A
Key Features: • No Chain • Stunning Conservatory • Secluded Front & Rear Gardens • Detached Bungalow • Short Walk To The Village • Rare Opportunity • Desirable Location • Close To Countryside • Great For Commuters
Location: • Nearest Station: N/A • Distance to Station: N/A
Agent Information: • Address: Cavendish House Littlewood Drive, West 26 Industrial Estate, Cleckheaton, BD19 4TE
Full Description: This detached two bedroom bungalow has a real sense of home when you walk up the drive and in through the entrance hall. All the rooms are a good size, so no shortage of space, especially with the stunning conservatory, which is a fantastic living space with so many configuration options. The bungalow also benefits from two mature secluded gardens to the front and rear, so you can enjoy the sun all day long. Something else you notice about the property is that it is light and airy, having large windows to the front and side, with the huge conservatory at the rear. Also at the rear of the bungalow is the detached brick built garage.AreaThis property is located in this prime location in the heart of Wellesbourne, where you are a five minute walk from most things such as local shops, cafes, country walks, doctors and pharmacy as well as having local restaurants and pubs only a ten-minute walk away and there is also a thriving village community. Being in the centre of Wellesbourne there are most things at hand such as dentists, the local sports ground, takeaways and even Heritage sites if you want to venture out, such as Walton Hall, Charlecote Park and only a short drive away, Stratford-upon-Avon. In reality, you could not pick a better location given how easy it is to access most places and is a fantastic location for commuters.The property is in good condition and would need very little spend to make it your own.Are you ready to call it your next home, if so don't delay in booking your viewing today to avoid disappointment.The property is offered as FREEHOLD with no associated service or maintenance charges.Please note, all dimensions are approximate/maximums and should not be relied upon for the purposes of floor coverings.ApproachAs you come down Willow Drive, you will find this highly desirable property halfway down the road, with a mature hedgerow to the front and a driveway to the side. When you enter the driveway there is the stunning front garden and you enter through the large entrance hall.Entrance HallAs you enter the property you come into the spacious entrance hall, which is a great area to take off your dirty boots or wet clothes prior to entering this stunning property.Kitchen3.27m x 2.15m - 10'9" x 7'1"This has been finished to a good standard, with cream units, 4 ring gas hob, integrated electric fan oven, integrated microwave and extractor. There is a large double-glazed window beyond the double kitchen sink, overlooking the side of the property.Living Room4.88m x 3.74m - 16'0" x 12'3"From the entrance hall is this really good sized living room, which has a huge, double-glazed window facing into the secluded front garden, there is a gas fire installed which has recently been serviced and inspected.Rear HallThe Hall has the two Bedrooms, the Bathroom and Living room all leading off it, with the Loft space above which is insulated and has a light.Bedroom 14.01m x 2.69m - 13'2" x 8'10"From the rear hallway you have the larger of the two rooms, which has fitted wardrobes at one end and looks to the rear of the property, it has large sliding patio doors leading into the conservatory.Bedroom 23.2m x 2.7m - 10'6" x 8'10"The second bedroom is a large double and also looks to the rear of the property, also having large sliding patio doors leading into the conservatory.Bathroom2.27m x 1.86m - 7'5" x 6'1"This is a modern bathroom with a large walk-in shower, wash basin and WC.Conservatory4.89m x 3.69m - 16'1" x 12'1"The conservatory was added in 2017 and is a fantastic addition to the property, giving you space to make it a real family area, where you can easily get a sofa and dining table in given the expanse of space available. The alternative is to simply enjoy it as an area to escape, where you can enjoy the views of the rear garden and enjoy the sunshine and quiet. There are double French doors into the back garden.Front GardenThe mature front garden is edged to the front with a tall hedge giving you privacy and is laid to lawn with the driveway running up the side of the house.Rear GardenThe rear garden is a lovely tranquil space where there are two patio areas to enjoy the sunshine, also laid to lawn with a mature hedgerow to the side.Garage4.92m x 2.73m - 16'2" x 8'11"The brick built garage is at the end of the driveway and is detached from the main property, in front of the garage you can park two to three cars on the Tarmacadam driveway. The garage also benefits from having a window to the rear, lighting and power.
Location
Address
WILLOW DRIVE, WELLESBOURNE, WARWICKSHIRE, CV35
City
WARWICKSHIRE
Features And Finishes
No Chain, Stunning Conservatory, Secluded Front & Rear Gardens, Detached Bungalow, Short Walk To The Village, Rare Opportunity, Desirable Location, Close To Countryside, Great For Commuters
Legal Notice
Our comprehensive database is populated by our meticulous research and analysis of public data. MirrorRealEstate strives for accuracy and we make every effort to verify the information. However, MirrorRealEstate is not liable for the use or misuse of the site's information. The information displayed on MirrorRealEstate.com is for reference only.
Real Estate Broker
EweMove, Covering West Midlands
Brokerage
EweMove, Covering West Midlands
Profile Brokerage WebsiteTop Tags
No Chain Property Desirable LocationLikes
0
Views
7
Related Homes
