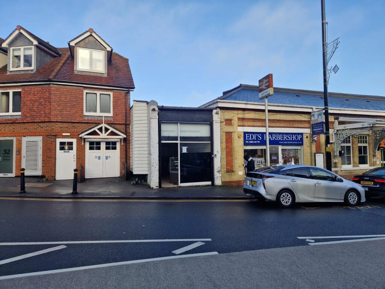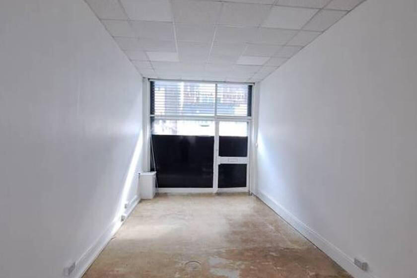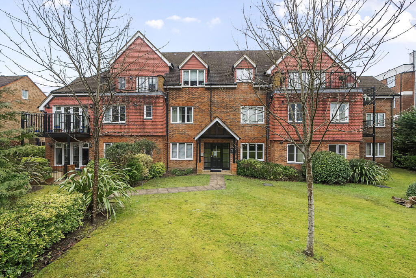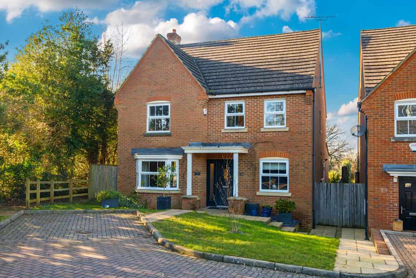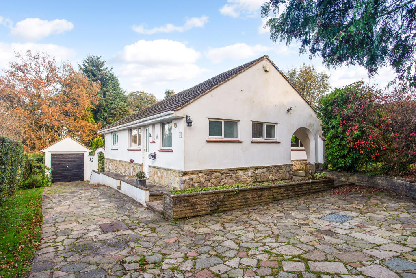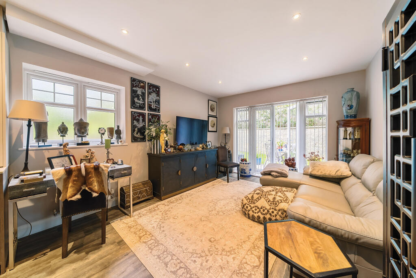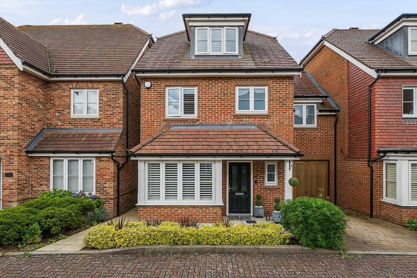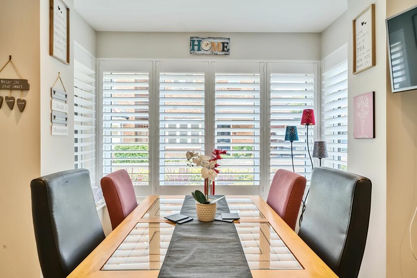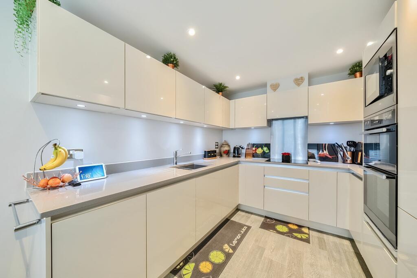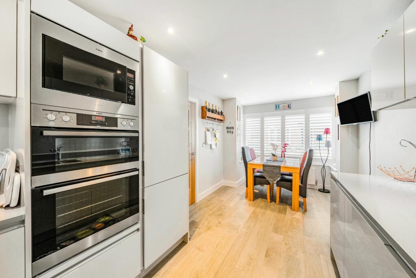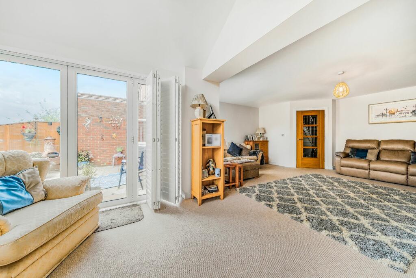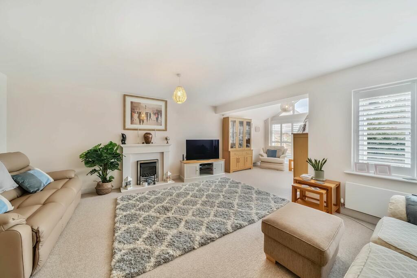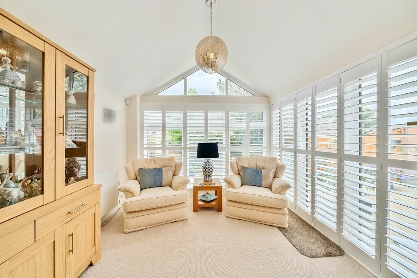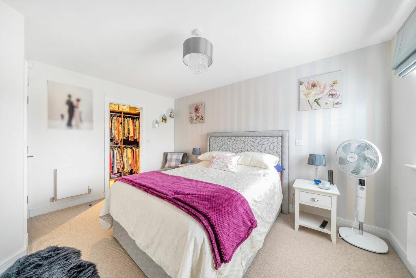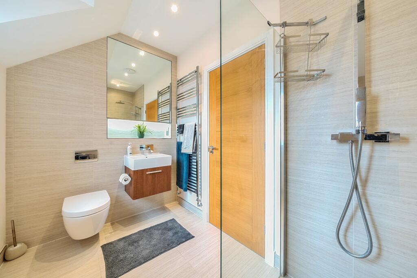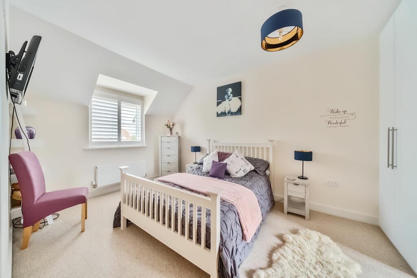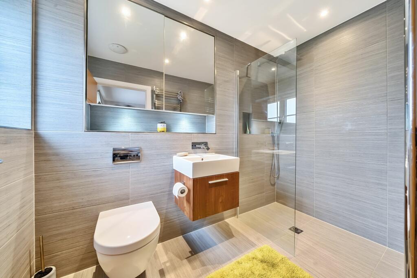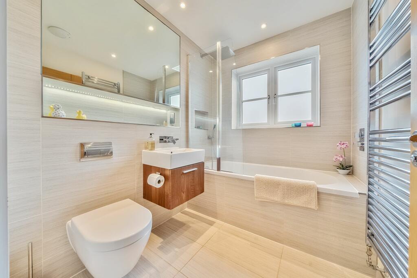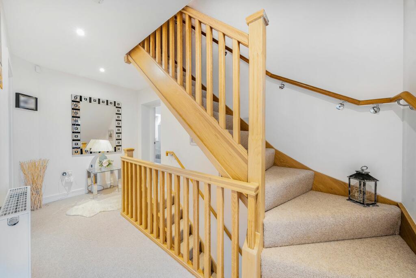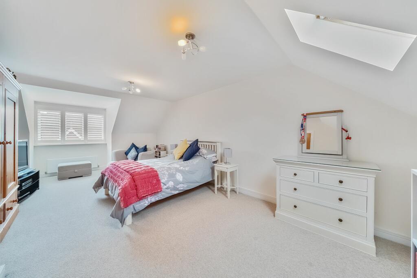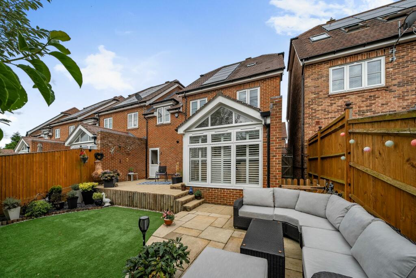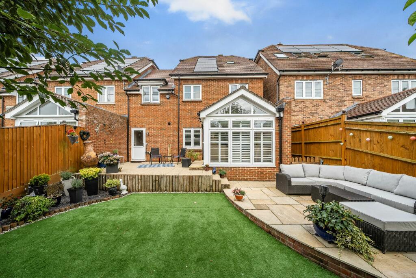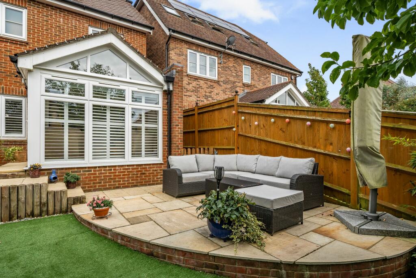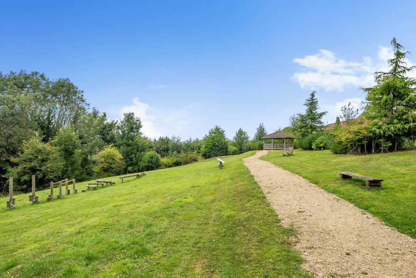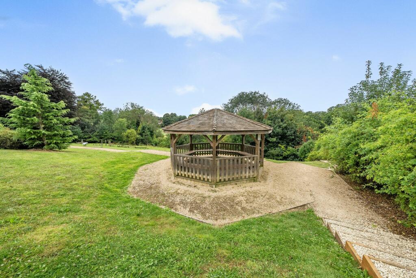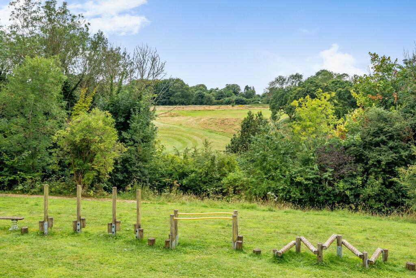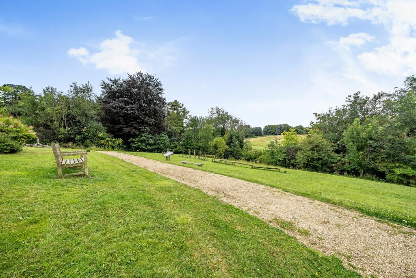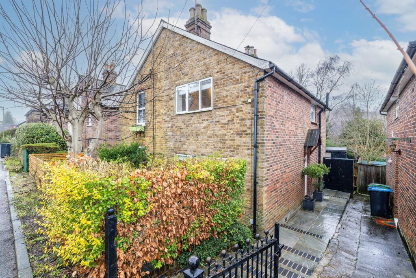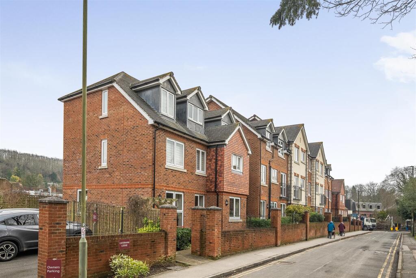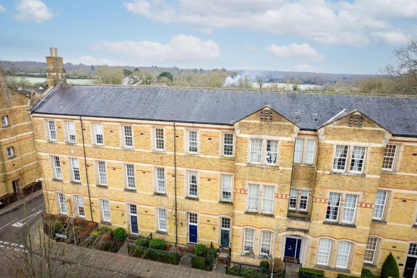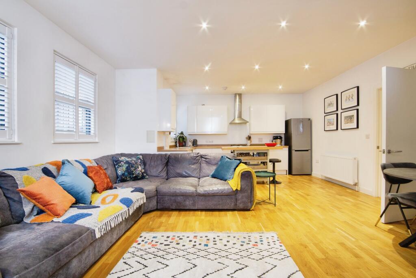Willow Mews, Caterham, CR3
For Sale : GBP 775000
Details
Bed Rooms
4
Bath Rooms
3
Property Type
Detached
Description
Property Details: • Type: Detached • Tenure: N/A • Floor Area: N/A
Key Features: • Situated on a gated cul-de-sac on the sought-after Oakgrove development • Four bedroom detached home with two en-suites and family bathroom • Stunningly presented throughout • Integral garage with utility area to the rear • Kitchen breakfast room and substantial reception room incorporating lounge and orangery • Charming rear garden and off-street parking
Location: • Nearest Station: N/A • Distance to Station: N/A
Agent Information: • Address: 41 High Street, Caterham on the Hill, CR3 5UE
Full Description: Presenting a remarkable opportunity to acquire an exceptional residence, this stunning four-bedroom detached property is nestled within a secure mews in the highly coveted Oakgrove development.Exuding elegance and style, this home boasts a sophisticated design and impeccable finishes throughout, including high-end sanitary ware in the bathrooms, Quartz kitchen worktops and stone surround to the gas feature fireplace in the lounge. Accented by a fresh modern aesthetic, the property offers a seamless fusion of comfort and sophistication, creating an inviting and warm ambience. The property is also eco-friendly, with solar panels fitted to the roof as part of the original build.Upon entering, one is greeted by a spacious hallway that leads to the heart of the home. The substantial reception room, encompassing both lounge and orangery with vaulted ceiling, is perfect for entertaining guests or relaxing with loved ones, with access onto the charming rear garden via bi-fold doors. The front aspect kitchen breakfast room is a culinary haven, offering ample space for meal preparation and dining.The property features four generously proportioned bedrooms, two of which enjoy the luxury of en-suite facilities, while a family bathroom serves the remaining bedrooms. Each room has been meticulously designed to offer both comfort and functionality, providing an ideal sanctuary for rest and relaxation.The principal suite on the first floor offers a walk-in shower room en-suite, with adjacent dressing room, with the second bedroom also offering the same en-suite facility and two built-in wardrobes. Stairs rise from the first floor landing to the fourth bedroom, which generously occupies the entirety of the second floor; light, bright and airy with a substantial front aspect window and a Velux to the rear, this floor also offers a large storage cupboard which is completely shelved for storage, or could be converted into another bathroom.Further enhancing the appeal of this home, an integral garage with a convenient and bespoke utility area at the rear. Six tall, shelved larder cupboards, and under the counter units with drawers provide additional storage space and practicality, whilst there is also space to house an additional fridge/freezer.Stepping outside, a charming rear garden offers a private retreat to enjoy the outdoors in tranquillity. This stunning landscaped space is mature and secluded, with steps leading down from the patio adjacent to the property, to the lower garden and a further patio area at the bottom of the garden, with separate gate to the side access. Both seating areas bask in sunlight until late evening.Additionally, off-street parking ensures convenience for residents and visitors alike, whilst there are also four visitor parking spaces within the gated mews.Located within the esteemed Oakgrove development, this property presents an exceptional opportunity to reside in a premier setting renowned for its tranquillity and exclusivity. With its meticulous attention to detail and superior craftsmanship, this residence exemplifies a standard of living that is both luxurious and comfortable.As part of our provision, we may offer ancillary services to assist with your transaction. With your consent we will refer your details to a select group of providers. There is no obligation to provide your consent, or to uptake any of these services, but where you do, you should be aware of the following referral fee information:Cook Taylor Woodhouse Solicitors – £250Taylor Rose Solicitors – £250AV Rillo - £300Hawke Financial Services – 30%Arnold & Baldwin Surveyors – 10%Huxley – 10%Atrium Surveyors - £25EPC Rating: BBrochuresBrochure 1
Location
Address
Willow Mews, Caterham, CR3
City
Caterham
Features And Finishes
Situated on a gated cul-de-sac on the sought-after Oakgrove development, Four bedroom detached home with two en-suites and family bathroom, Stunningly presented throughout, Integral garage with utility area to the rear, Kitchen breakfast room and substantial reception room incorporating lounge and orangery, Charming rear garden and off-street parking
Legal Notice
Our comprehensive database is populated by our meticulous research and analysis of public data. MirrorRealEstate strives for accuracy and we make every effort to verify the information. However, MirrorRealEstate is not liable for the use or misuse of the site's information. The information displayed on MirrorRealEstate.com is for reference only.
Real Estate Broker
Park & Bailey, Caterham on the Hill
Brokerage
Park & Bailey, Caterham on the Hill
Profile Brokerage WebsiteTop Tags
Likes
0
Views
13
Related Homes
