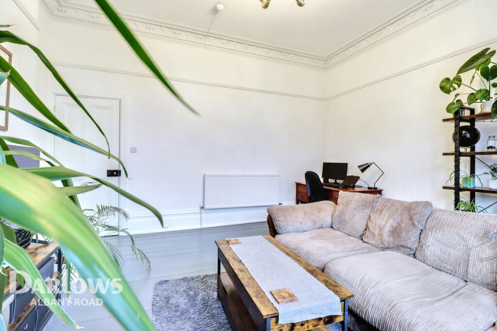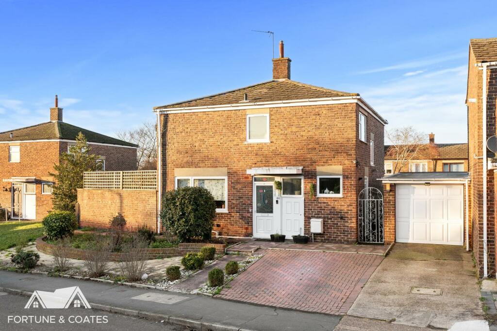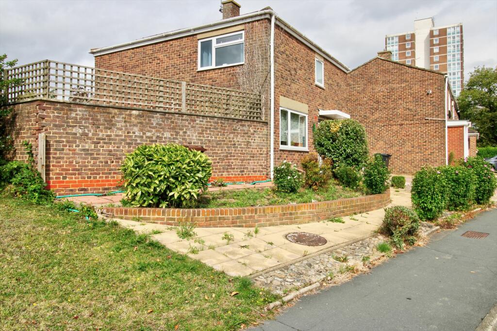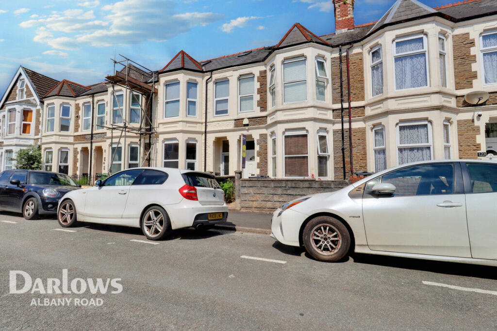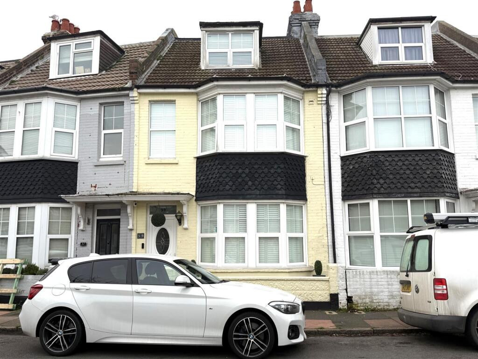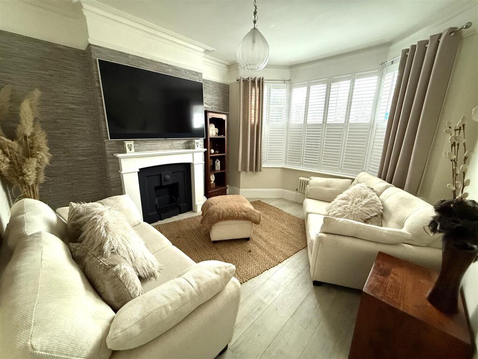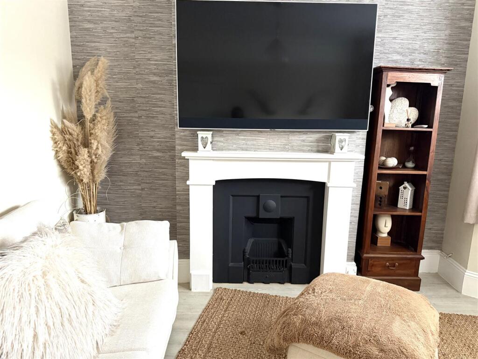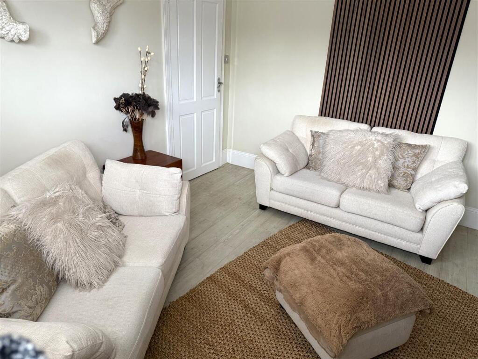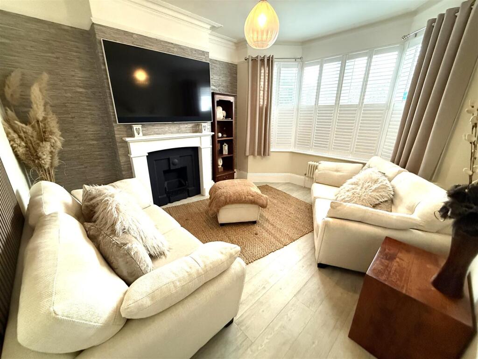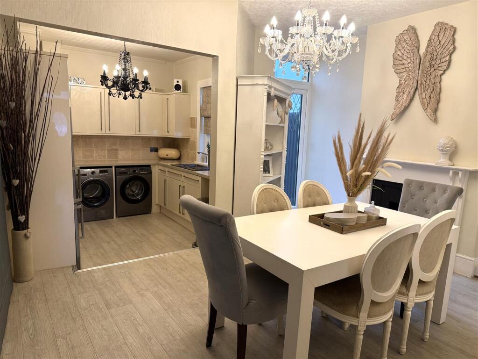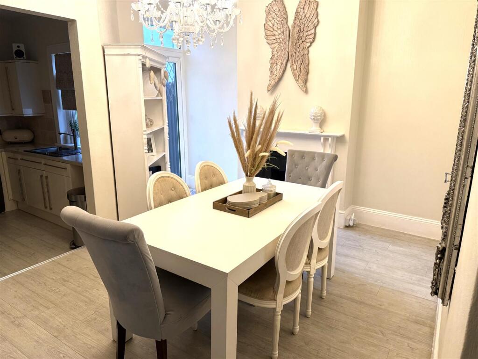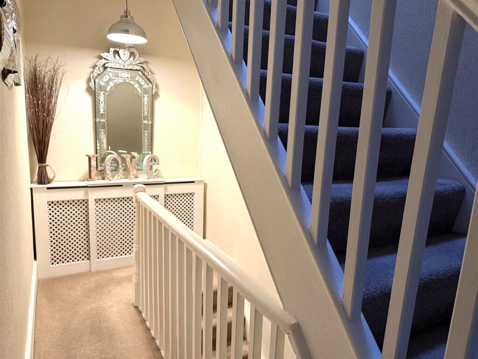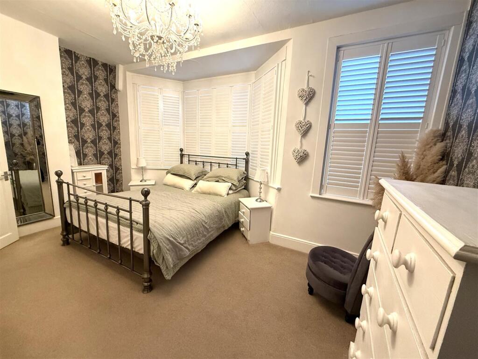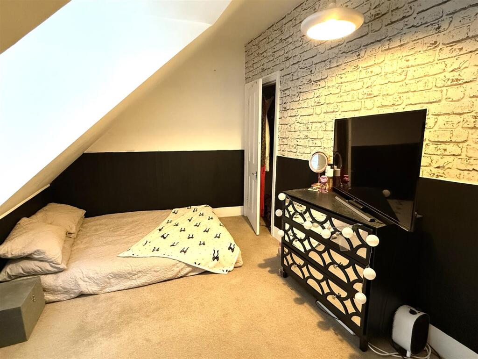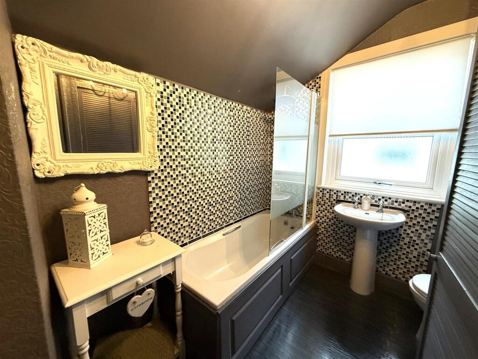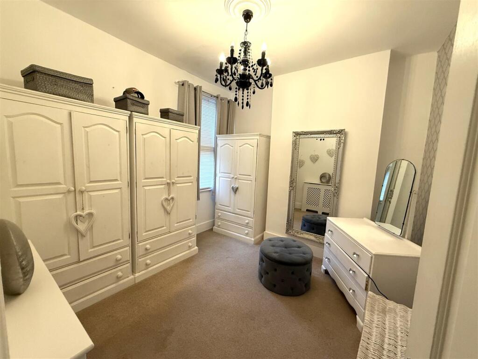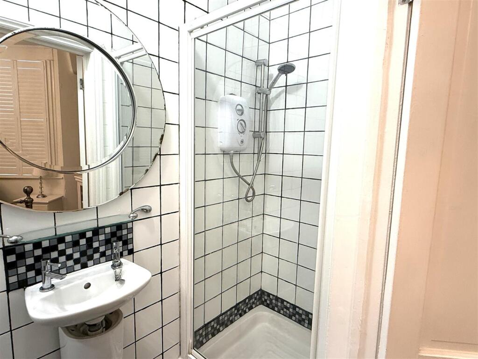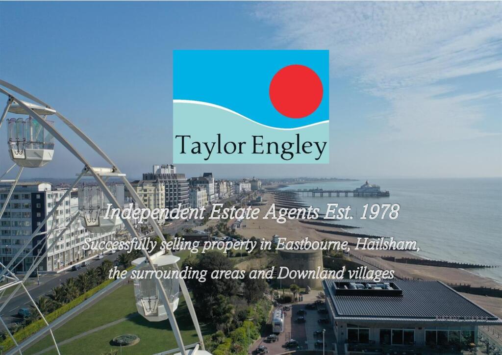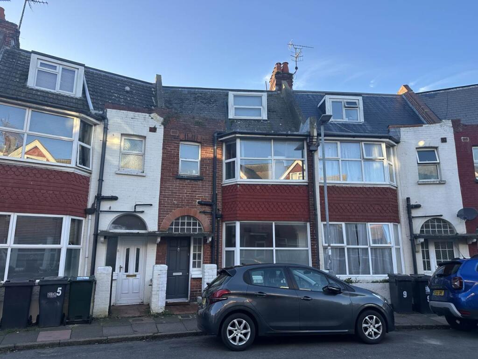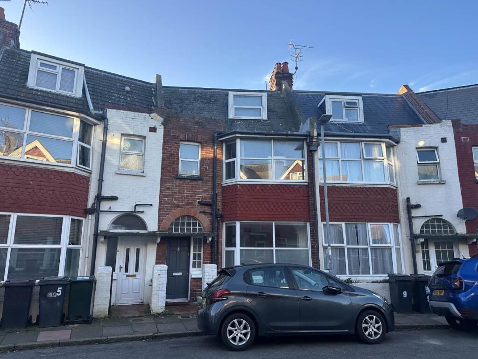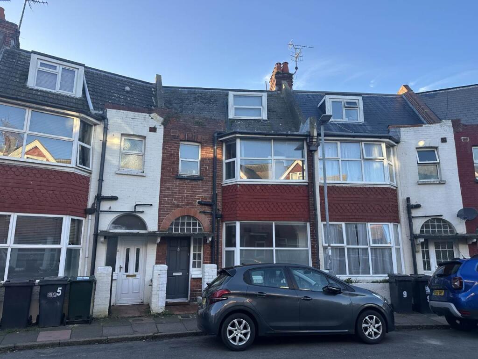Willowfield Road, Eastbourne
For Sale : GBP 350000
Details
Bed Rooms
4
Bath Rooms
2
Property Type
Terraced
Description
Property Details: • Type: Terraced • Tenure: N/A • Floor Area: N/A
Key Features: • BAY FRONTED • IMMACULATELY PRESENTED • DECPETIVELY SPACIOUS • FOUR BEDROOMS • EN SUITE BATHROOM • CONVENIENT LOCATION • DOUBLE GLAZED WINDOWS • GAS FIRED CENTRAL HEATING
Location: • Nearest Station: N/A • Distance to Station: N/A
Agent Information: • Address: 6 Cornfield Road, Eastbourne, Sussex, BN21 4PJ
Full Description: Taylor Engley are delighted to offer this stunning bay-fronted house offers an exceptional living experience. With four generously sized bedrooms, this property is perfect for families or those seeking extra space. Each room is immaculately presented, showcasing a blend of modern elegance and classic charm. The heart of the home is undoubtedly the fitted kitchen, which is both stylish and functional, providing ample space for culinary creativity. Whether you are preparing a family meal or entertaining guests, this kitchen/dining space is bound to impress.The Accomodation - Comprises:Porch - Entrance Hall - Radiator.Living Room - 4.06m x 3.51m (13'4 x 11'6) - Bay fronted window to front, fitted wooden shutters, radiator, neutral décor, decorative fireplace.Dining Room - 4.39m x 2.97m (14'5 x 9'9) - Door onto rear garden, radiator, neutral decor.Kitchen - 2.92m x 2.84m (9'7 x 9'4) - Range of wall and base units, sink with mixer tap, electric oven, 4 ring hob with extractor over, space and plumbing for washing machine, space for tumble dryer, space for fridge freezer, window to side.Stairs rising to:First Floor Landing - Master Bedroom - 4.75m x 3.35m (15'07 x 11'00) - Bay window to front, radiator, neutral decor, door to en suite bathroomEn Suite Bathroom - Low level W.C, wash basin, shower cubicle with electric shower, fully tiled, extractor fan.Bedroom 2 - 2.90m x 2.90m (9'6 x 9'6) - Window to rear aspect, radiator, neutral decor.Bathroom - Low level W.C, wash basin, shower over bath, fully tiled, window to side aspect.Stairs rising to:Second Floor Landing - Bedroom 3 - 4.34m x 2.57m (14'03 x 8'05) - Window to front aspect, built in wardrobe, neutral decor.Bedroom 4 - 4.14m x 2.95m (13'7 x 9'8) - Window to rear aspect, panelled walls, neutral decor.Outside - Rear Garden - Courtyard garden, pebble area with space for pots.Council Tax Band: - Council Tax Band - 'C' Eastbourne Borough Council - currently £2,147.96 until March 2025.Broadband And Mobile Phone Checker: - For broadband and mobile phone information please see the following website: For Clarification: - We wish to inform prospective purchasers that we have prepared these sales particulars as a general guide. We have not carried out a detailed survey nor tested the services, appliances & specific fittings. Room sizes cannot be relied upon for carpets and furnishings.Viewing Arrangements: - All appointments are to be made through TAYLOR ENGLEY.BrochuresWillowfield Road, EastbourneBrochure
Location
Address
Willowfield Road, Eastbourne
City
Willowfield Road
Features And Finishes
BAY FRONTED, IMMACULATELY PRESENTED, DECPETIVELY SPACIOUS, FOUR BEDROOMS, EN SUITE BATHROOM, CONVENIENT LOCATION, DOUBLE GLAZED WINDOWS, GAS FIRED CENTRAL HEATING
Legal Notice
Our comprehensive database is populated by our meticulous research and analysis of public data. MirrorRealEstate strives for accuracy and we make every effort to verify the information. However, MirrorRealEstate is not liable for the use or misuse of the site's information. The information displayed on MirrorRealEstate.com is for reference only.
Real Estate Broker
Taylor Engley, Eastbourne
Brokerage
Taylor Engley, Eastbourne
Profile Brokerage WebsiteTop Tags
bay-fronted house four bedrooms en suite bathroomLikes
0
Views
21
Related Homes



Poplar Avenue, Edgbaston, Birmingham, West Midlands, B17
For Sale: GBP225,000

