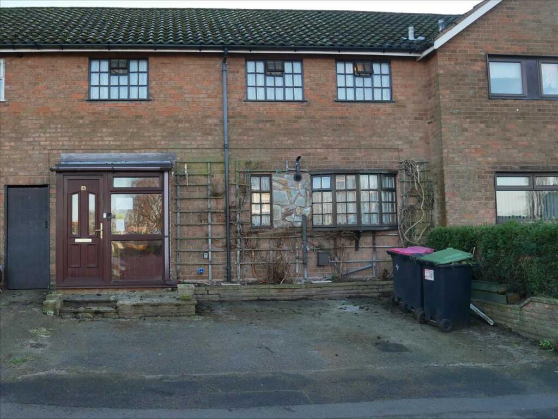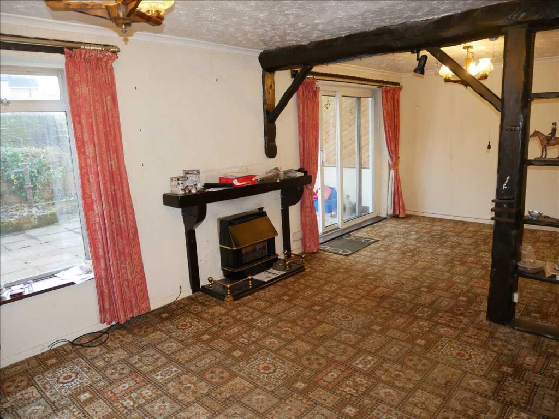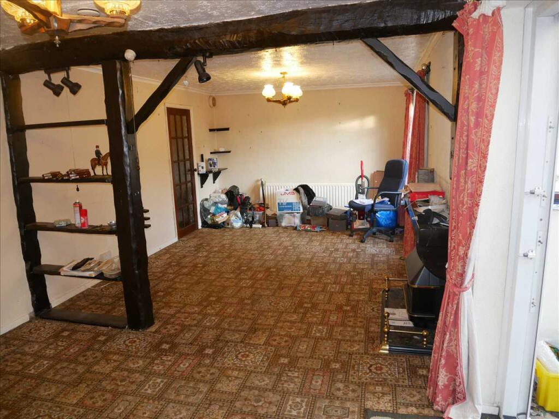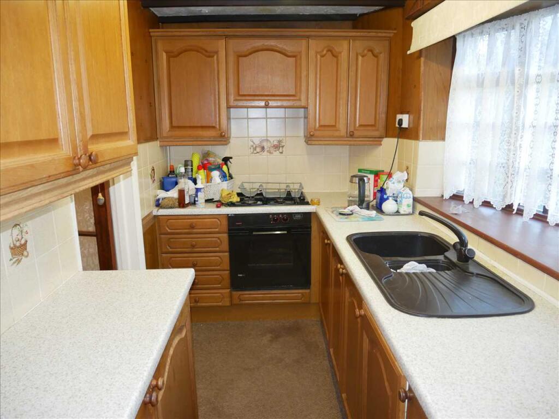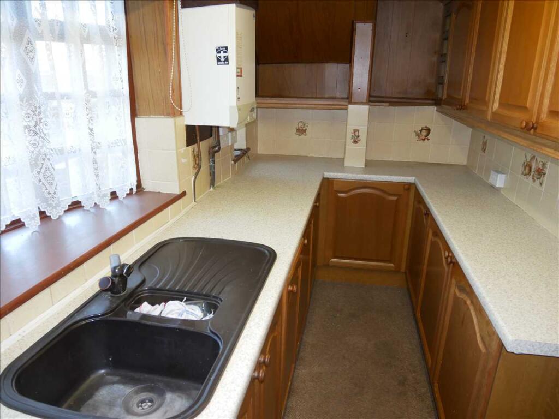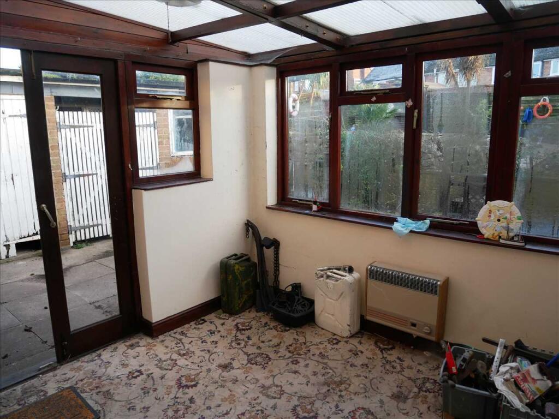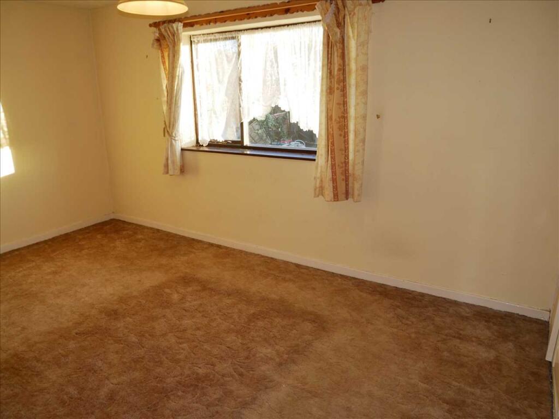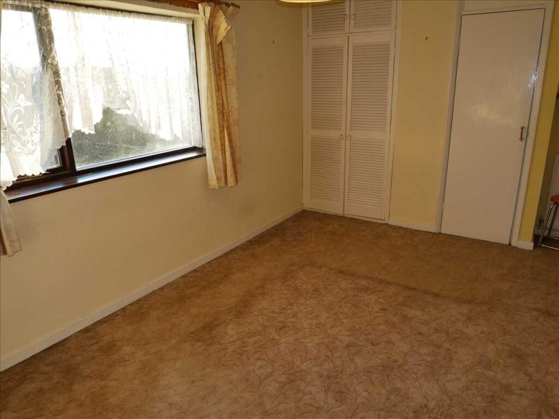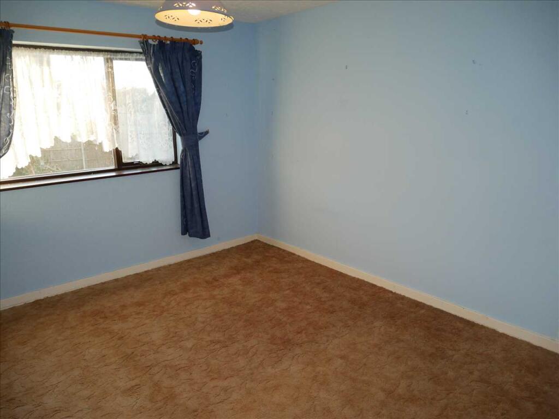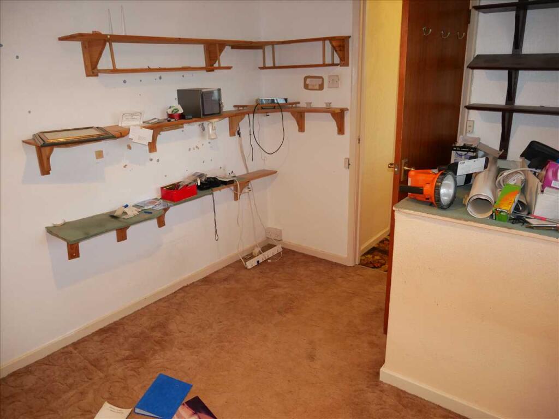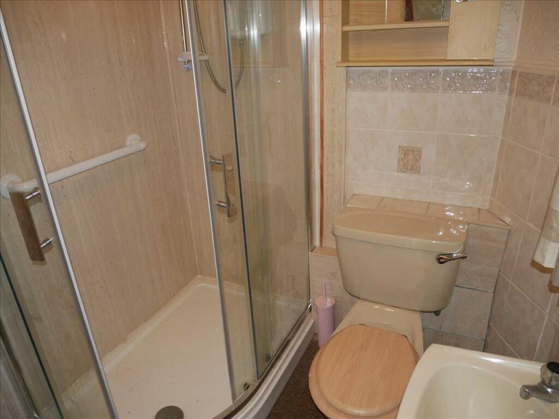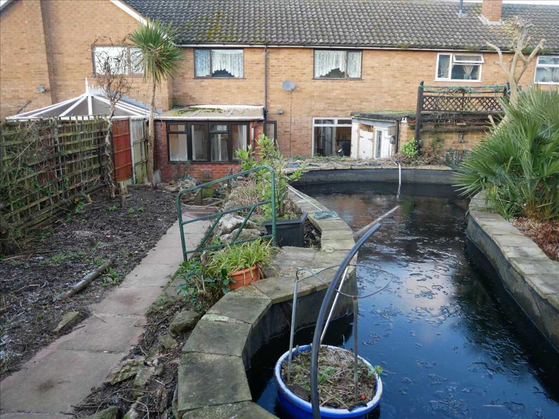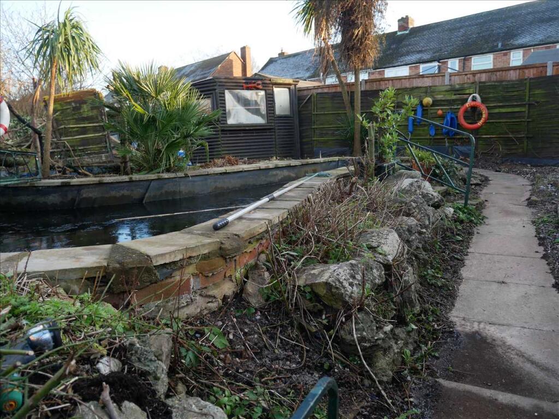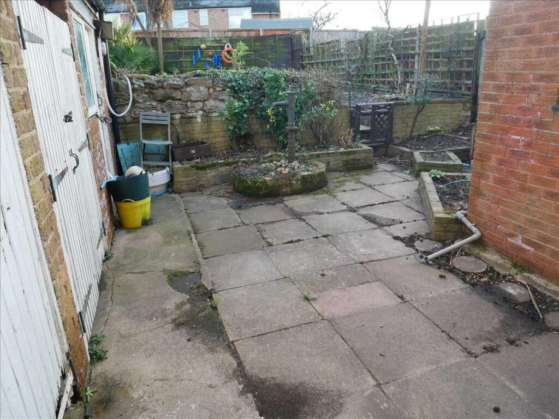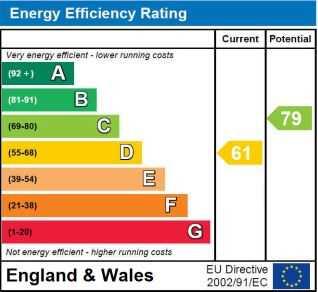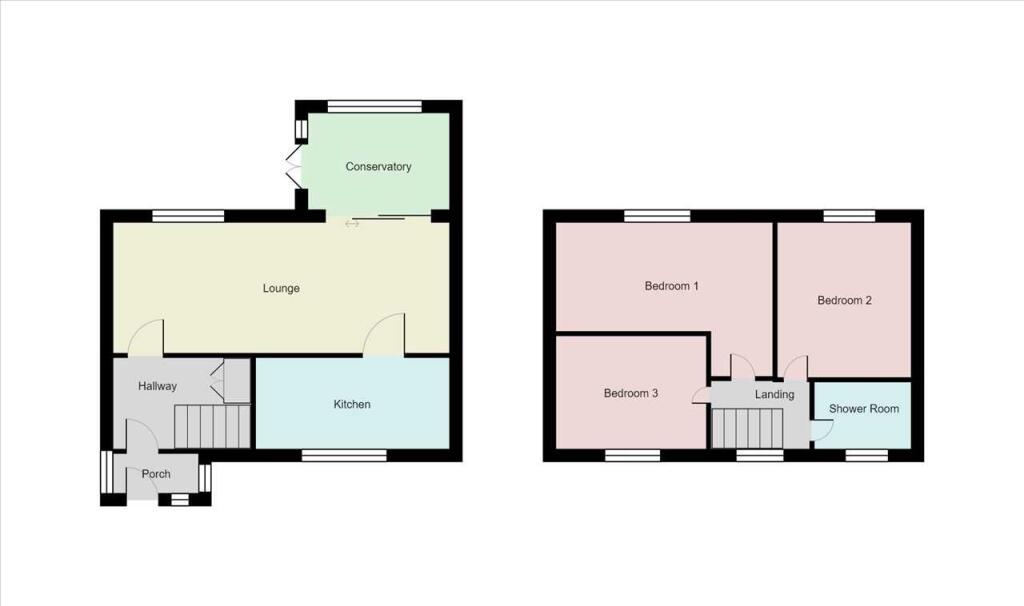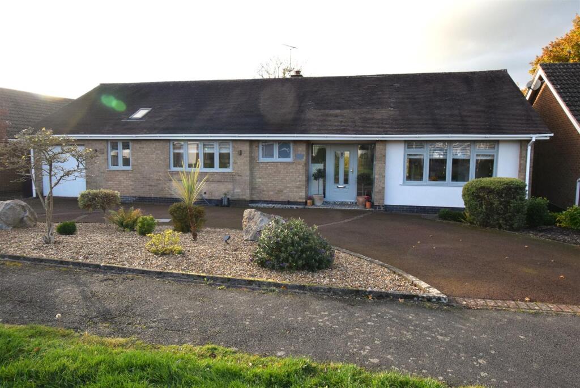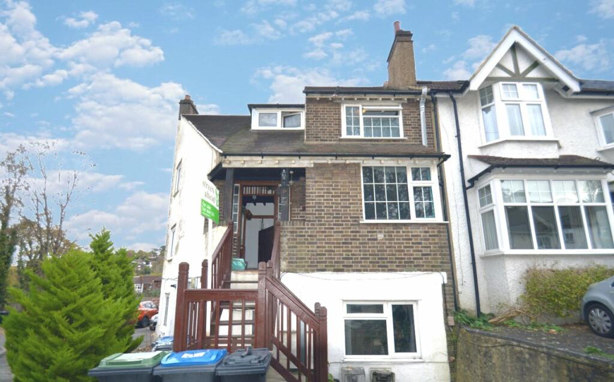Wilmot Avenue, Coleshill
For Sale : GBP 235000
Details
Bed Rooms
3
Bath Rooms
1
Property Type
Terraced
Description
Property Details: • Type: Terraced • Tenure: N/A • Floor Area: N/A
Key Features: • NO UPWARD CHAIN • In Need of Modernisation / Huge Potential • Lounge / Diner • Kitchen with Integrated Appliances • Conservatory / Summer Room • Three Bedrooms • Shower Room • Rear Garden & Outside WC • Off-Road Parking • Double Glazing / Central Heating (both where specified)
Location: • Nearest Station: N/A • Distance to Station: N/A
Agent Information: • Address: 81 High Street, Coleshill, Birmingham, B46 3AG
Full Description: ** NEW INSTRUCTION ** Waters & Co are pleased to offer this mid terrace property which offers huge modernisation potential. In brief the property comprises entrance porch, hallway, lounge/diner, kitchen with integrated appliances, conservatory/summer room, three bedrooms, shower room and outside WC. The property also benefits from gas central heating and double glazing (both where specified). Outside there is a rear garden and off road parking to the front. The property is close to all local amenities, within walking distance of Coleshill High Street, Coleshill Park and Morrisons and conveniently located within easy distance of the excellent motorway network, together with easy rail and air links. The property is being sold with **NO UPWARD CHAIN**. Council Tax Band C EPC Rating D (draft details)GROUND FLOOR Entrance Porch Having PVCu windows to three sides and wood effect PVCu door.Hallway Accessed from the porch via a wooden front door with feature inset ornamental glass panes, the hallway has a radiator, ornamental wooden beams and houses the meter and fuse box in a wall cupboard as well as giving access to a storage/hanging cupboard, door to the lounge/diner and stairs to the first floor landing.Lounge/Diner 7.57m (24' 10") x 3.46m (11' 4")Having a gas fire with marble effect hearth and wood effect plinth over, two radiators, two ceiling light points and wall lights. The lounge and dining areas are partially separated by wooden beams and shelving. There is a metal framed double glazed window to the rear elevation and PVCu double glazed patio doors leading to the conservatory/summer room and door off to:Kitchen 4.26m (14' 0") x 1.77m (5' 10")Having a wood effect PVCu square panelled bay window to the front elevation, a range of base and wall units with roll top work surface, incorporated 1½ bowl sink and drainer with mixer tap, integrated appliances to include fridge, washing machine and dishwasher, space for a gas cooker with hob, splash back tiling, ceiling tube light and wall mounted boiler.Conservatory / Summer Room 3.06m (10' 1") x 2.95m (9' 8")Having patio doors leading to the rear garden, ceiling light point with fan, electric wall mounted heater and polycarbonate roof.FIRST FLOOR LANDING Having a window to the front elevation and offering access to the partly boarded loft with drop down ladder. Doors off to:Bedroom 1 4.38m (14' 4") x 2.67m (8' 9")Having wood effect double glazed window to the rear elevation, inset wardrobes with shelving, radiator, ceiling light point and door to the airing cupboard housing the water tank and shelving.Bedroom 2 3.14m (10' 4") (max) x 3.44m (11' 3")Having wood effect double glazed window to the rear elevation, radiator and ceiling light point.Bedroom 3 3.02m (9' 11") x 2.64m (8' 8")Having wood effect double glazed window to the front elevation, radiator and ceiling light point.Shower Room 2.20m (7' 3") x 2.04m (6' 8") (max)Having wood effect opaque double glazed window to the front elevation, shower cubicle, low level WC, hand basin and radiator.OUTSIDE Frontage Having a dropped kerb to open plan hard standing providing off road parking and shared side gate access to the rear garden.Rear Garden Having a paved patio with border shrubs and trees and enclosed by 6ft close board fencing with inset side gate. A raised level holds a large feature pond and shed. There is an outside tap, outside light and brick built sheds providing storage and outside WC.FURTHER INFORMATION Tenure The property is understood to be Freehold (to be verified by the Solicitor)Energy Efficiency This homes performance is rated in terms of the energy use per square metre of floor area, energy efficiency based on fuel costs and environmental impact based on carbon dioxide (CO2) emissions. The higher the rating, the more energy efficient the home is and the lower the fuel bills will be.
Location
Address
Wilmot Avenue, Coleshill
City
Wilmot Avenue
Features And Finishes
NO UPWARD CHAIN, In Need of Modernisation / Huge Potential, Lounge / Diner, Kitchen with Integrated Appliances, Conservatory / Summer Room, Three Bedrooms, Shower Room, Rear Garden & Outside WC, Off-Road Parking, Double Glazing / Central Heating (both where specified)
Legal Notice
Our comprehensive database is populated by our meticulous research and analysis of public data. MirrorRealEstate strives for accuracy and we make every effort to verify the information. However, MirrorRealEstate is not liable for the use or misuse of the site's information. The information displayed on MirrorRealEstate.com is for reference only.
Real Estate Broker
Waters & Co., Birmingham
Brokerage
Waters & Co., Birmingham
Profile Brokerage WebsiteTop Tags
No Upward Chain Three BedroomsLikes
0
Views
35
Related Homes
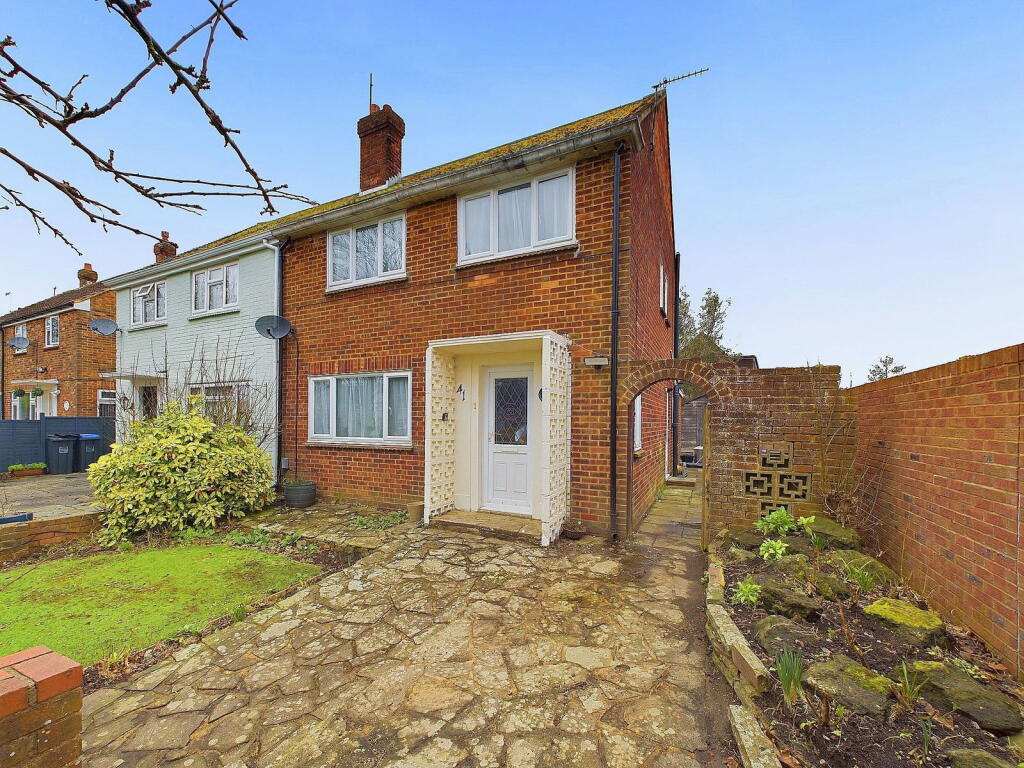
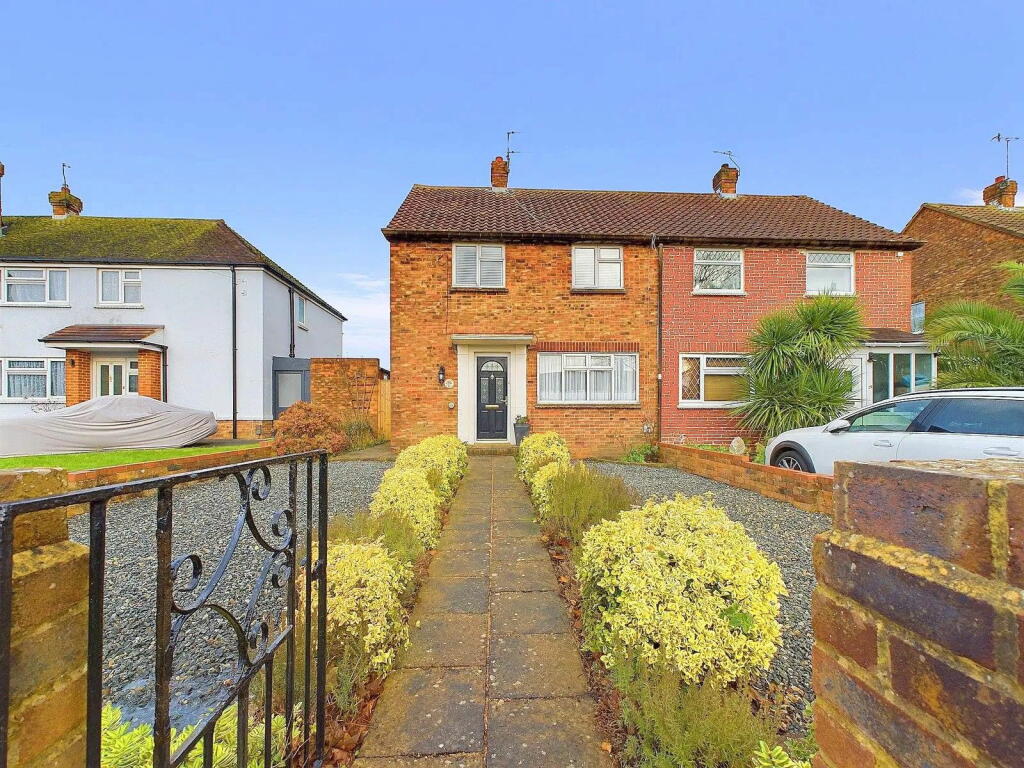
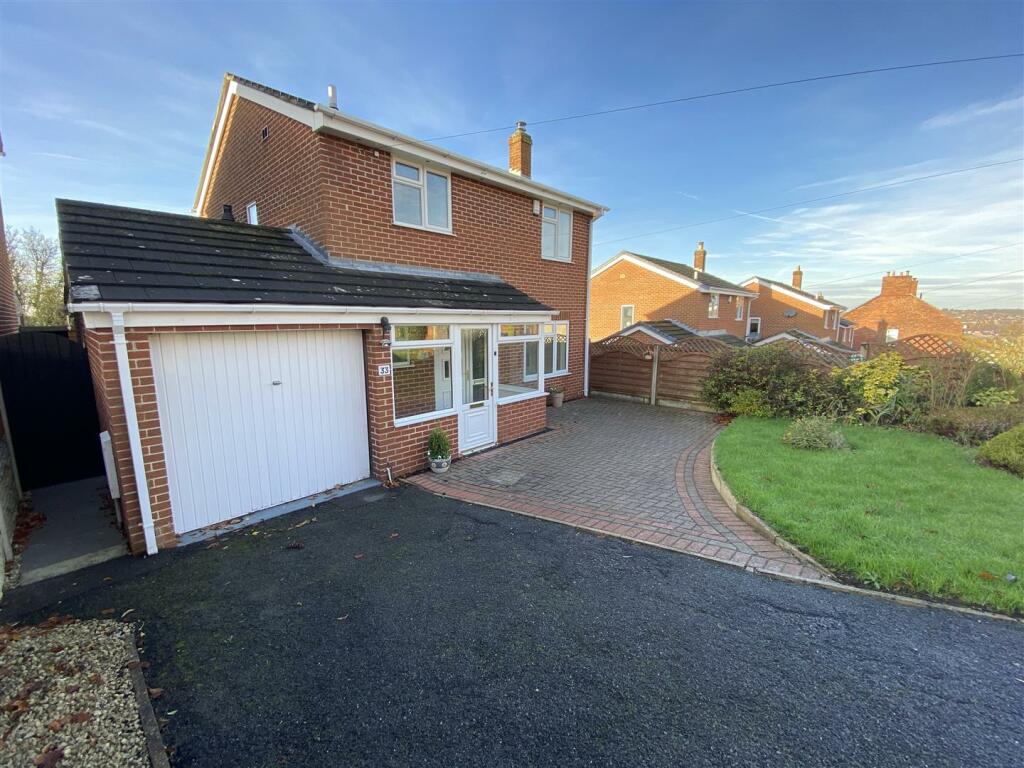

1937 N Wilmot Avenue 2, Chicago, Cook County, IL, 60647 Chicago IL US
For Sale: USD1,350,000

1754 N Wilmot Avenue, Chicago, Cook County, IL, 60647 Chicago IL US
For Sale: USD1,599,900

1954 N Wilmot Avenue 3, Chicago, Cook County, IL, 60647 Chicago IL US
For Sale: USD669,900

1924 N Wilmot Avenue, Chicago, Cook County, IL, 60647 Chicago IL US
For Sale: USD498,000

