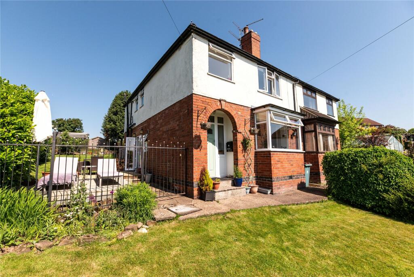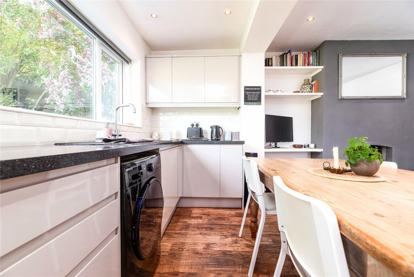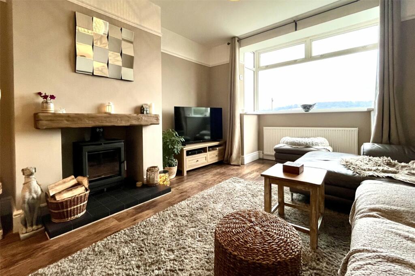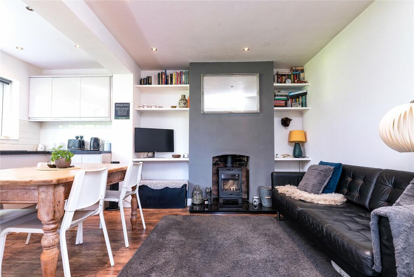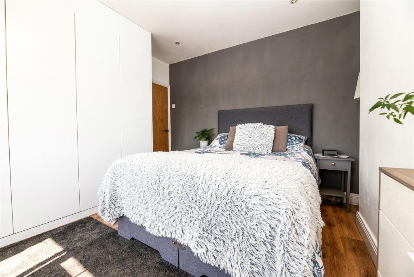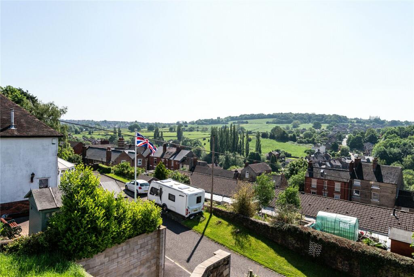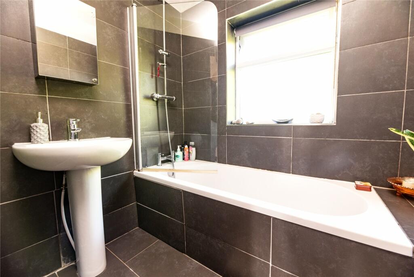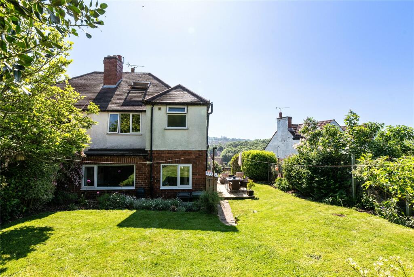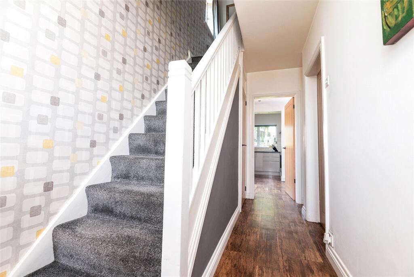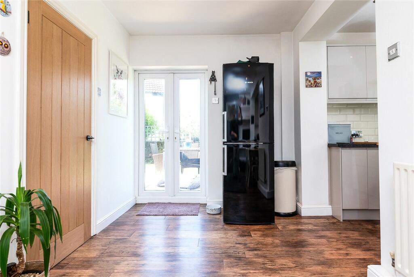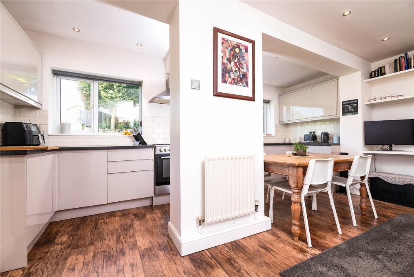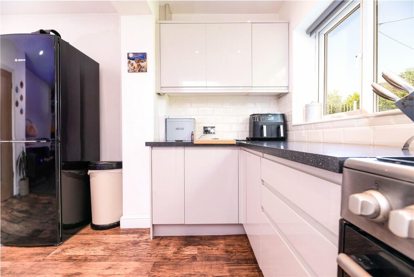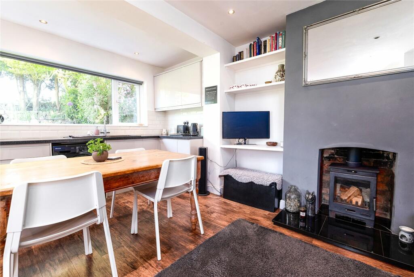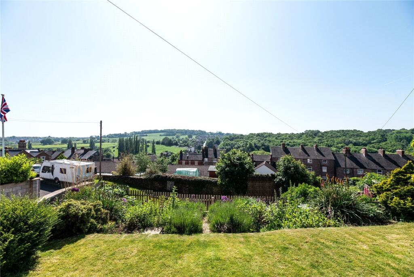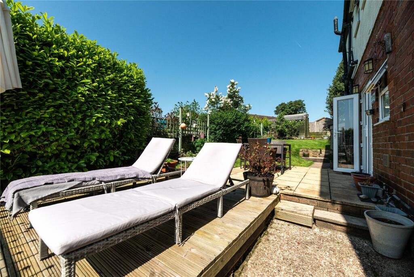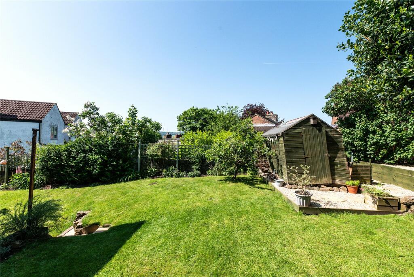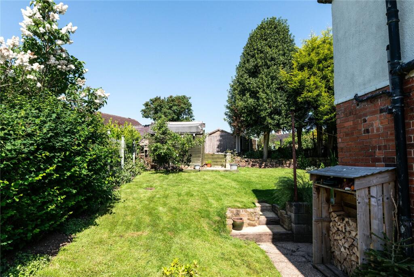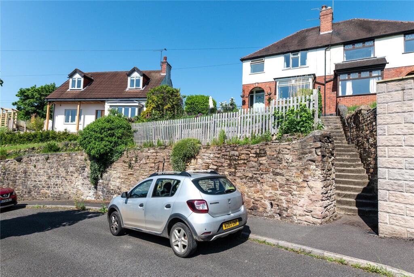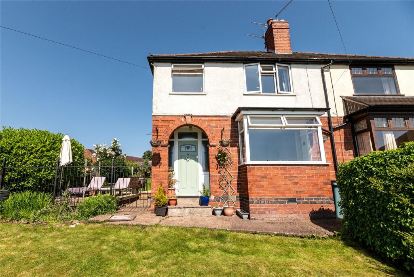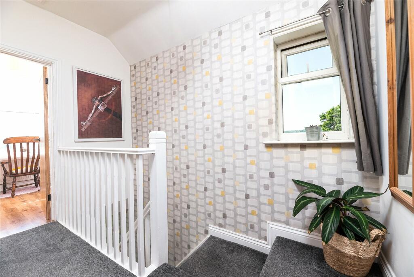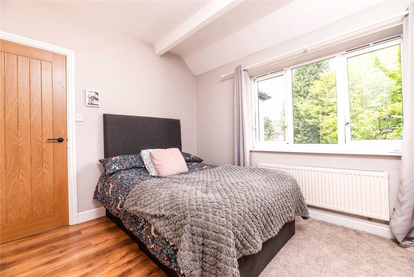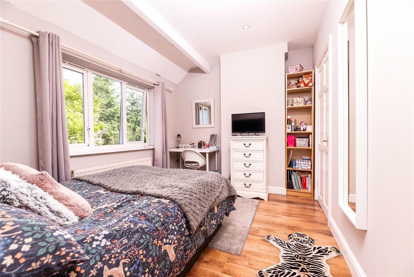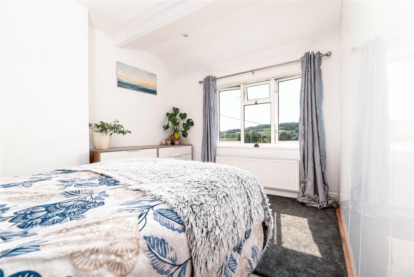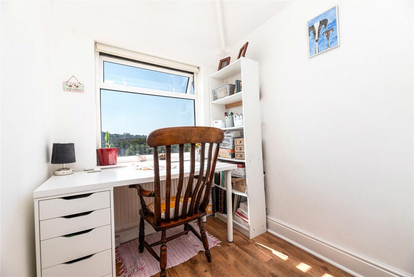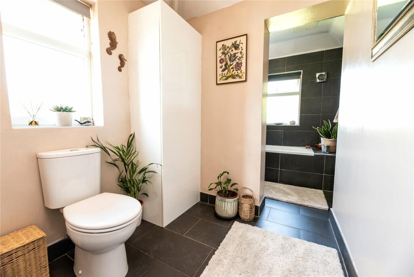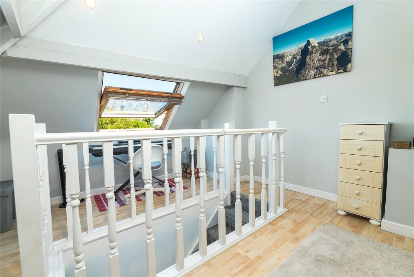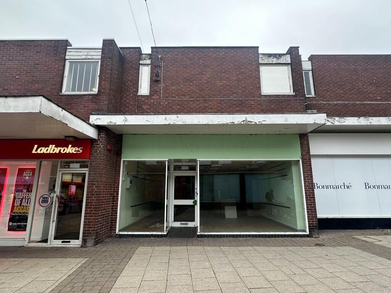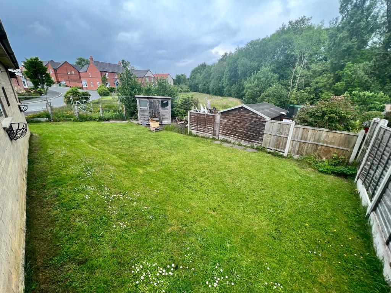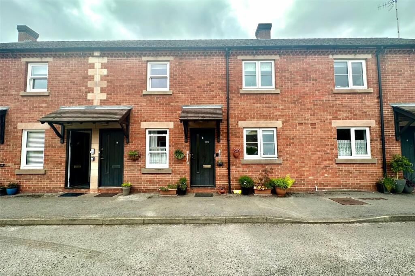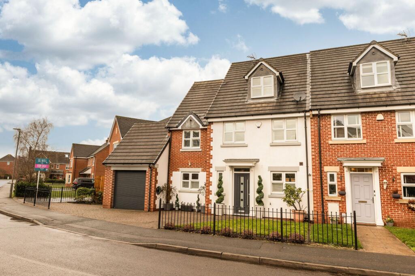Wilmot Road, Belper, Amber Valley, DE56
For Sale : GBP 325000
Details
Bed Rooms
3
Bath Rooms
1
Property Type
Semi-Detached
Description
Property Details: • Type: Semi-Detached • Tenure: N/A • Floor Area: N/A
Key Features: • SHORT WALK FROM THE TOWN CENTRE • ALLOCATED PARKING • EXTENDED OPEN PLAN DINING/KITCHEN • VERY WELL PRESENTED THROUGHOUT • MODERN GAS CENTRAL HEATING • VERSATILE ATTIC ROOM • DELIGHTFUL GARDENS • EARLY VIEWING HIGHLY RECOMMENDED
Location: • Nearest Station: N/A • Distance to Station: N/A
Agent Information: • Address: 2 Bridge Street, Belper, DE56 1AX
Full Description: This extended semi-detached property occupies an elevated position allowing for spectacular panoramic views over the surrounding area. Located within a very short walk of Belper town centre, this very well appointed home briefly comprises; entrance hall, cosy lounge, fabulous open plan living/dining kitchen, two double bedrooms, one single bedroom, large family bathroom and a versatile attic room to the second floor. EARLY VIEWINGS ARE HIGHLY RECOMMENDED. IMPORTANT NOTE TO POTENTIAL PURCHASERS & TENANTS: We endeavour to make our particulars accurate and reliable, however, they do not constitute or form part of an offer or any contract and none is to be relied upon as statements of representation or fact. The services, systems and appliances listed in this specification have not been tested by us and no guarantee as to their operating ability or efficiency is given. All photographs and measurements have been taken as a guide only and are not precise. Floor plans where included are not to scale and accuracy is not guaranteed. If you require clarification or further information on any points, please contact us, especially if you are traveling some distance to view. POTENTIAL PURCHASERS: Fixtures and fittings other than those mentioned are to be agreed with the seller. POTENTIAL TENANTS: All properties are available for a minimum length of time, with the exception of short term accommodation. Please contact the branch for details. A security deposit of at least one month’s rent is required. Rent is to be paid one month in advance. It is the tenant’s responsibility to insure any personal possessions. Payment of all utilities including water rates or metered supply and Council Tax is the responsibility of the tenant in most cases. QBP240138/2Entrance HallAccessed is gained via a storm porch having a composite "period style" double glazed entrance door. Features include Karndean flooring, radiator, recessed shelving, useful under stairs storage cupboard and an open staircase to the first floor.Living Room4.89m (into bay) x 3.63m - A bright and airy reception room having a recently installed log burner, Karndean flooring, radiator, picture rail, TV point and a large double glazed bay window to the front aspect offering wonderful panoramic views.Living/Dining/Kitchen5.58m (max) x 4.83m (max) - This fabulous open plan living/dining kitchen features a stylish range of fitted wall/base and drawer units with contrasting work surfaces and an inset sink and drainer unit. Other features include an integrated gas hob and electric oven, fitted extractor hood, space and connections for a washer and fridge freezer, tiled splashbacks, Karndean flooring, log burner with ceramic tiled hearth, two radiators, TV point, two double glazed windows to the rear aspect and double glazed French doors opening to the side garden.LandingHaving a double glazed window to the side aspect and providing access to all first floor rooms.Master Bedroom3.73m x 3.63mWell-proportioned double bedroom benefitting from fitted wardrobes, radiator, wood effect flooring, and a double glazed window to the front aspect offering some of the best views from the property.Bedroom Two2.76m x 3.63mDouble bedroom featuring a useful in-built store cupboard/wardrobe, radiator and a double glazed window overlooking the rear garden.Bedroom Three1.82m x 2.38mSingle bedroom having a radiator and a double glazed window offering fine views to the front aspectBathroom3.5m (max) x 2.09m (max) - Large family bathroom featuring a low flush toilet, wash hand basin, panel bath with shower over, tiled flooring and splashbacks, radiator, extractor and double glazed windows to the side and rear aspects.ExternalThe property benefits from having delightful gardens to three sides, comprising well maintained lawns, colourful planted borders, storage shed and a side patio area and decked terrace, ideal for sunbathing and summer bbq's. The side and front sections of the gardens offer fantastic views and the vendor advises us that there are also two allocated parking spaces directly to the front of the property, situated on the private road.BrochuresWeb DetailsFull Brochure PDF
Location
Address
Wilmot Road, Belper, Amber Valley, DE56
City
Amber Valley
Features And Finishes
SHORT WALK FROM THE TOWN CENTRE, ALLOCATED PARKING, EXTENDED OPEN PLAN DINING/KITCHEN, VERY WELL PRESENTED THROUGHOUT, MODERN GAS CENTRAL HEATING, VERSATILE ATTIC ROOM, DELIGHTFUL GARDENS, EARLY VIEWING HIGHLY RECOMMENDED
Legal Notice
Our comprehensive database is populated by our meticulous research and analysis of public data. MirrorRealEstate strives for accuracy and we make every effort to verify the information. However, MirrorRealEstate is not liable for the use or misuse of the site's information. The information displayed on MirrorRealEstate.com is for reference only.
Real Estate Broker
YOUR MOVE - Attenborough & Co, Belper
Brokerage
YOUR MOVE - Attenborough & Co, Belper
Profile Brokerage WebsiteTop Tags
ALLOCATED PARKINGLikes
0
Views
23
Related Homes
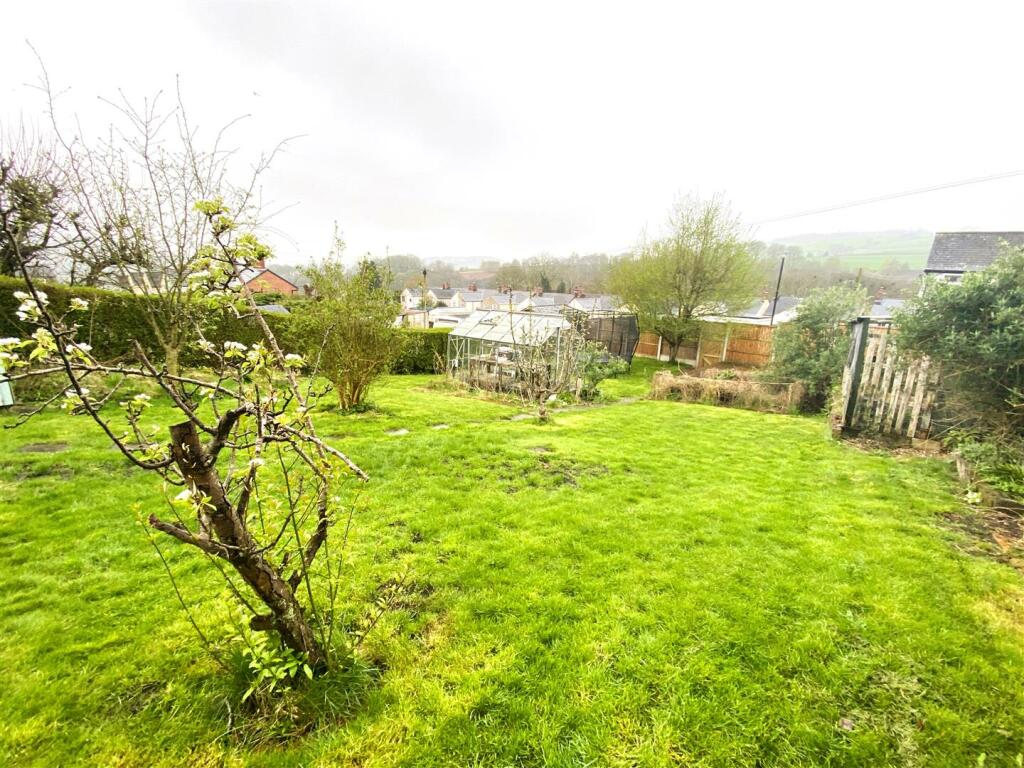
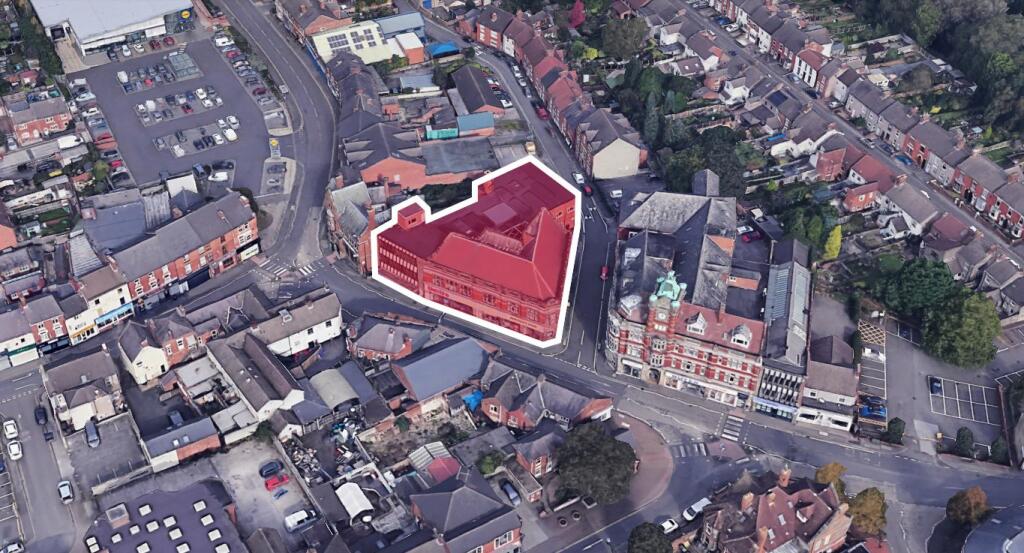
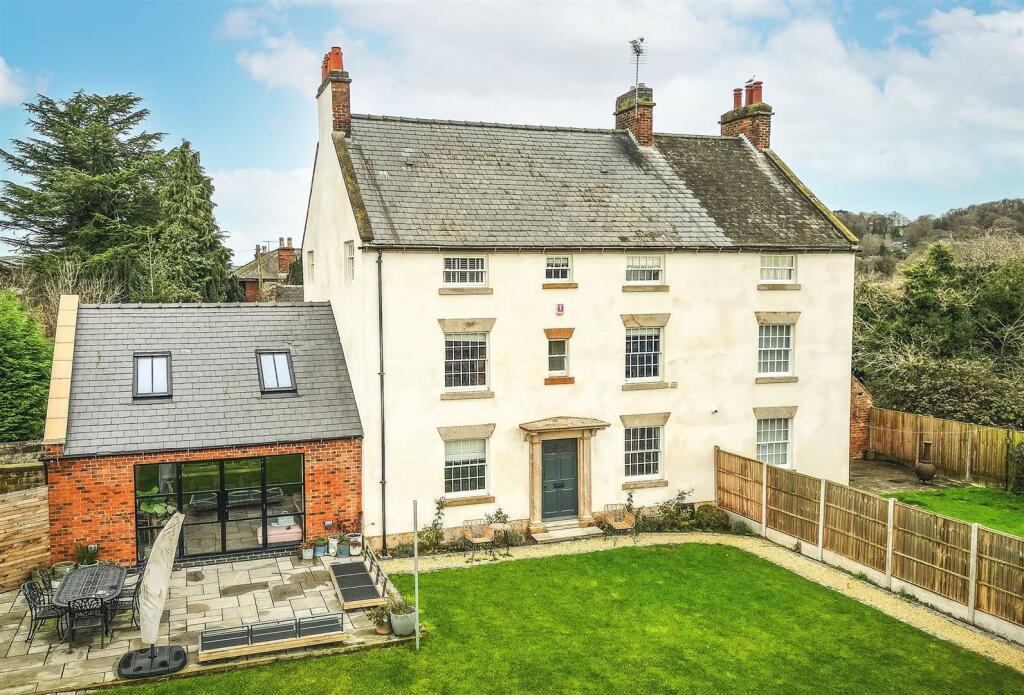

913 388 Pipeline Road, Winnipeg, Manitoba, R2P2T4 Winnipeg MB CA
For Sale: CAD327,900

911 388 Pipeline Road, Winnipeg, Manitoba, R2P2T4 Winnipeg MB CA
For Sale: CAD344,900

901 388 Pipeline Road, Winnipeg, Manitoba, R2P2T4 Winnipeg MB CA
For Sale: CAD344,900

388 Pipeline Road 913, Winnipeg, Manitoba, R2P2T4 Winnipeg MB CA
For Sale: CAD324,900

