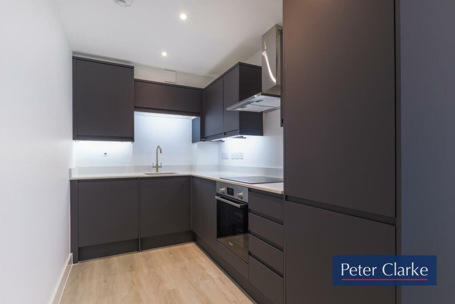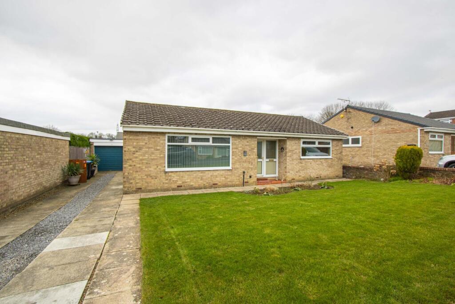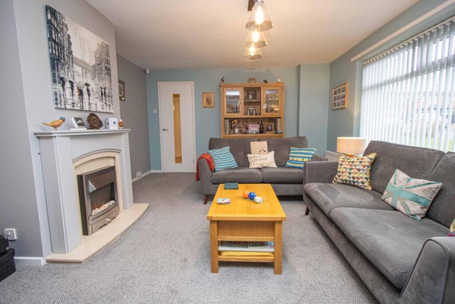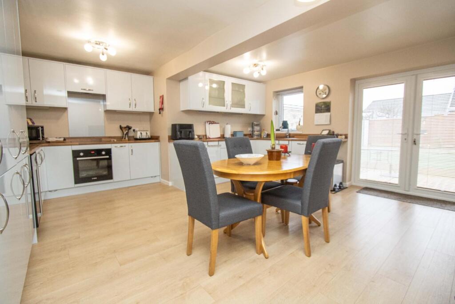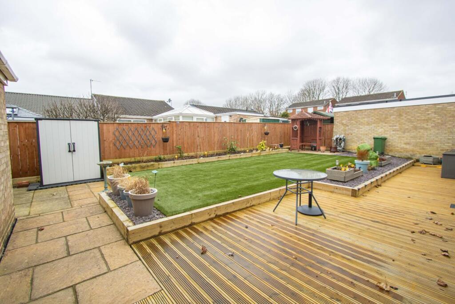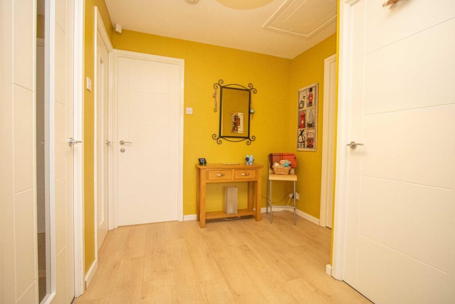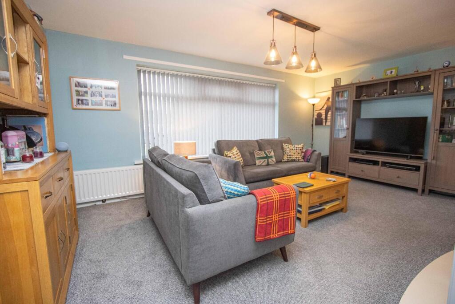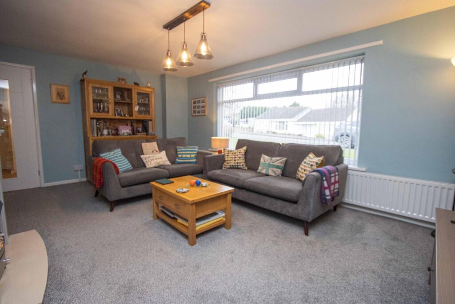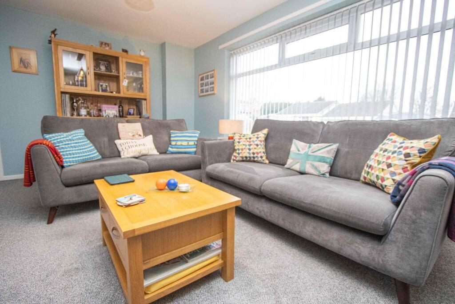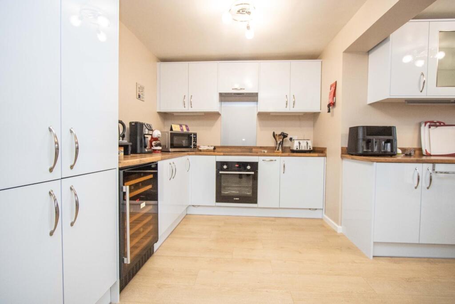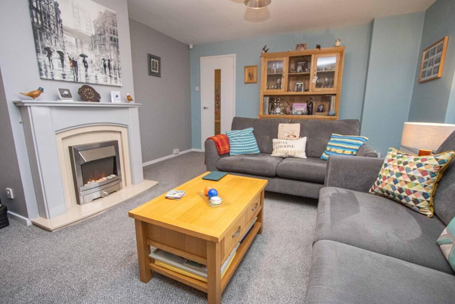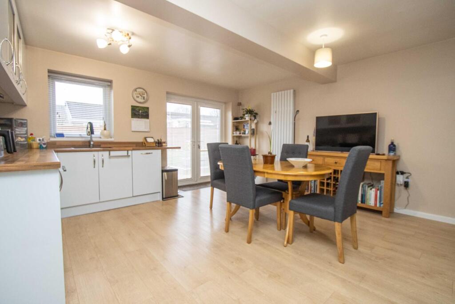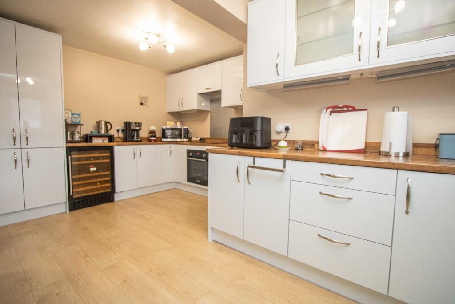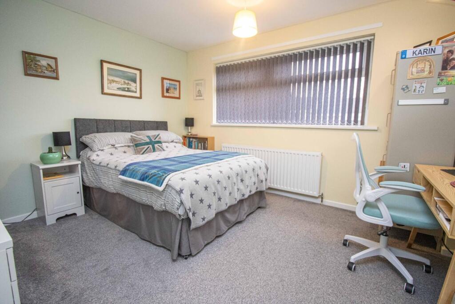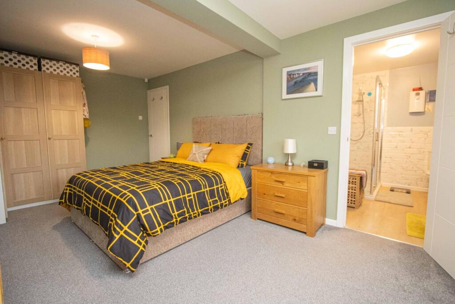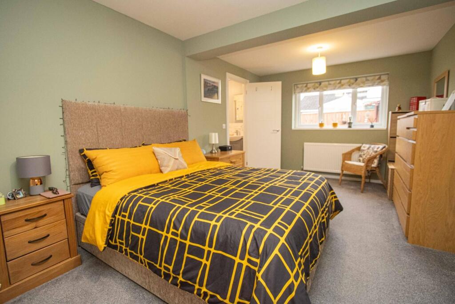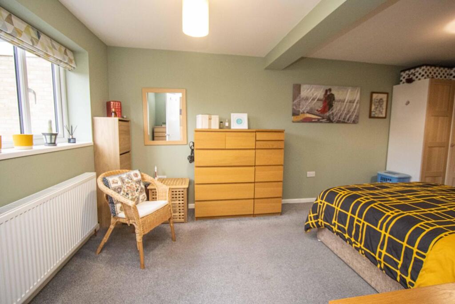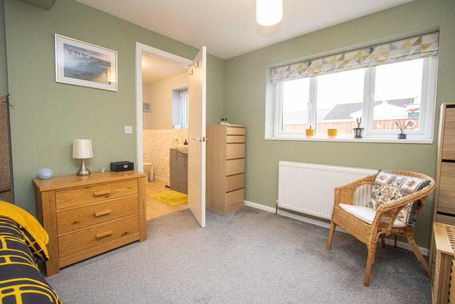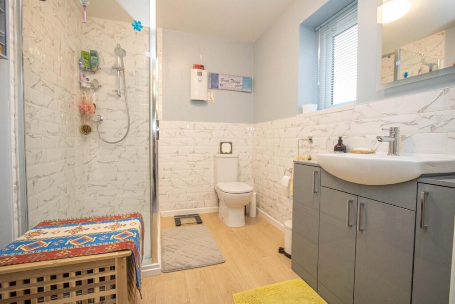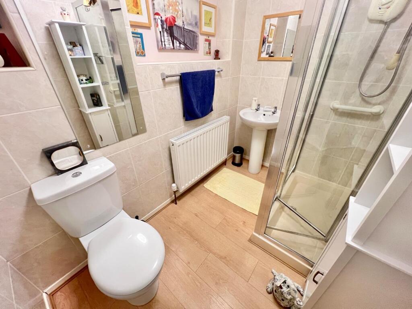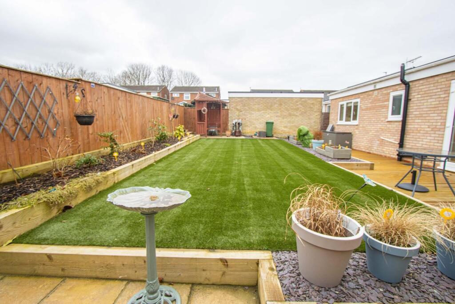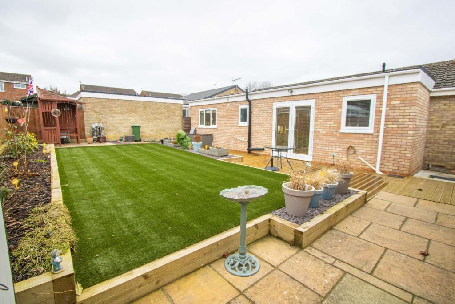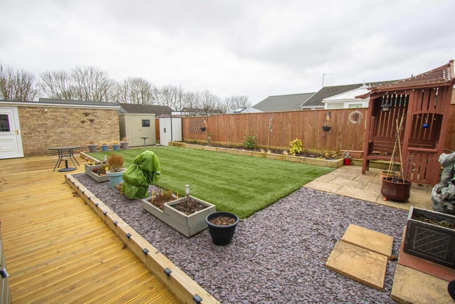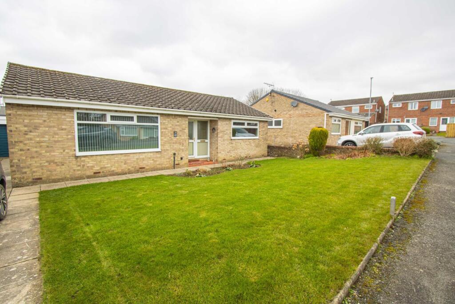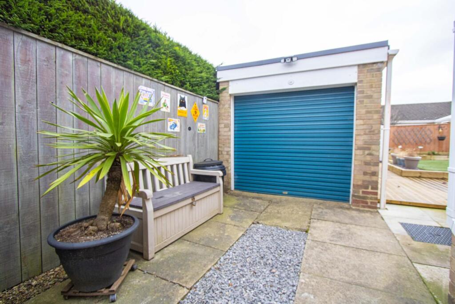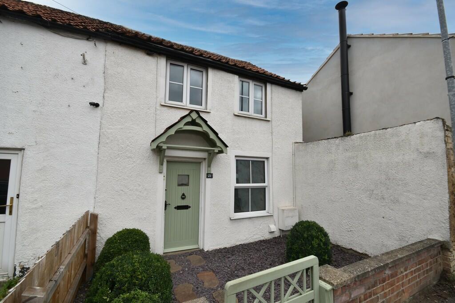Winchester Drive, Brandon, Durham
For Sale : GBP 295000
Details
Bed Rooms
2
Bath Rooms
2
Property Type
Detached Bungalow
Description
Property Details: • Type: Detached Bungalow • Tenure: N/A • Floor Area: N/A
Key Features: • Two Bedroom Detached Bungalow • Upgraded with Extended Floor Plan • Fabulous Open Plan Kitchen Diner • Master Bedroom with Dressing Area & En-Suite • Driveway and Detached Garage • Landscaped Rear Garden • Pleasant Cul-De-Sac Position • Very Popular Location • Early Viewing Advised!
Location: • Nearest Station: N/A • Distance to Station: N/A
Agent Information: • Address: 1&2 Old Elvet, Durham, DH1 3HL
Full Description: Superb Detached Bungalow ** Upgraded & Extended Floor Plan ** Landscaped Rear Garden ** Pleasant Cul-De-Sac Position ** Spacious Driveway & Detached Garage ** Very Popular Location ** Good Road Links ** Rarely Available ** Two Bathrooms ** Stunning Open Plan Kitchen Diner ** Upvc Double Glazing & GCH ** Early Viewing Advised **The floor plan comprises: entrance hallway, comfortable lounge, fabulous open plan kitchen diner with a range of integral appliances and French doors to the rear garden. The master bedroom has dressing area and en-suite shower room/WC. There is a further double bedroom and shower room. Outside, the property occupies a pleasant position with front and rear gardens. The front provides ample parking and leads to the detached garage. The rear garden is enclosed and has been landscaped providing a relaxing outdoor space.Brandon, a charming village in County Durham, offers a wonderful blend of rural tranquillity and modern convenience, making it an ideal location for potential buyers. The village is well-equipped with essential amenities, including a variety of local shops and amenities ensuring day-to-day needs are easily met. For families, there are reputable schools nearby, along with community facilities and green spaces for recreation. Brandon is well-connected, with excellent transport links to the historic city of Durham, which is just a short drive or bus journey away, offering additional shopping, dining, and cultural attractions. The nearby A690 and A1(M) provide convenient access to the wider region, making it a great choice for commuters. Surrounded by picturesque countryside, Brandon also boasts opportunities for outdoor activities, with scenic walking trails and nature reserves on its doorstep, offering a peaceful lifestyle with all the convenience of modern living.Entrance Hallway - Lounge - 5.51m x 4.06m (18'1 x 13'4) - Open Plan Kitchen Dining Room - 5.44m x 5.00m (17'10 x 16'05) - Main Bedroom - 5.74m x 3.18m (18'10 x 10'05) - En-Suite Shower Room/Wc - 2.46m x 2.03m (8'01 x 6'08) - Bedroom - 3.84m x 3.33m (12'7 x 10'11) - Shower Room/Wc - Agent Notes - Electricity Supply: MainsWater Supply: MainsSewerage: MainsHeating: Gas Central HeatingBroadband: Basic 7Mbps, Superfast 45MbpsMobile Signal/Coverage: Good to AverageTenure: FreeholdCouncil Tax: Durham County Council, Band C - Approx. £2161p.aEnergy Rating: DDisclaimer: The preceding details have been sourced from the seller and OnTheMarket.com. Verification and clarification of this information, along with any further details concerning Material Information parts A, B & C, should be sought from a legal representative or appropriate authorities. Robinsons cannot accept liability for any information provided.BrochuresWinchester Drive, Brandon, DurhamBrochure
Location
Address
Winchester Drive, Brandon, Durham
City
Brandon
Features And Finishes
Two Bedroom Detached Bungalow, Upgraded with Extended Floor Plan, Fabulous Open Plan Kitchen Diner, Master Bedroom with Dressing Area & En-Suite, Driveway and Detached Garage, Landscaped Rear Garden, Pleasant Cul-De-Sac Position, Very Popular Location, Early Viewing Advised!
Legal Notice
Our comprehensive database is populated by our meticulous research and analysis of public data. MirrorRealEstate strives for accuracy and we make every effort to verify the information. However, MirrorRealEstate is not liable for the use or misuse of the site's information. The information displayed on MirrorRealEstate.com is for reference only.
Related Homes

