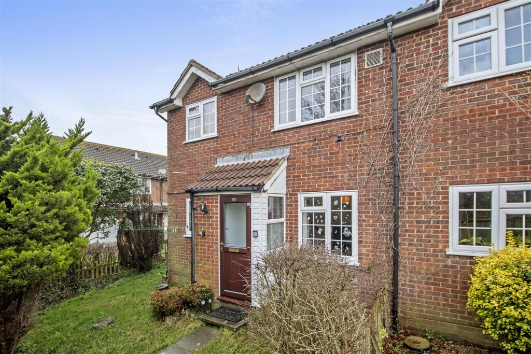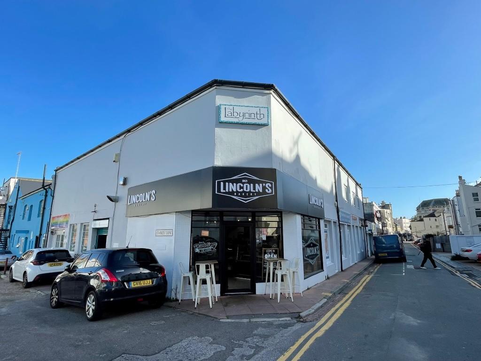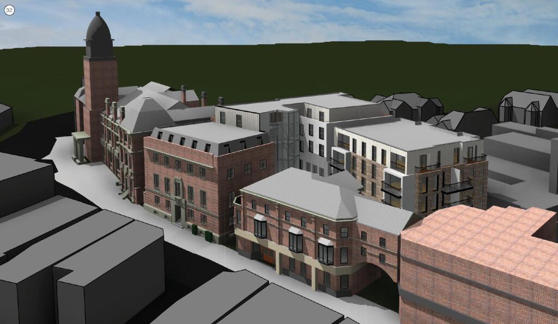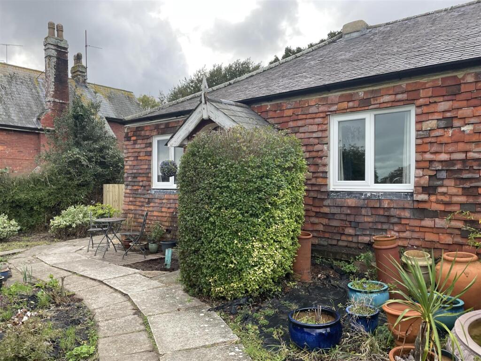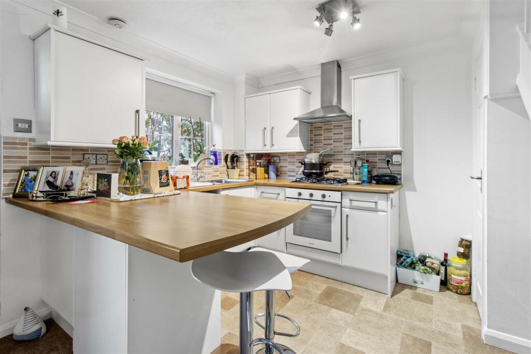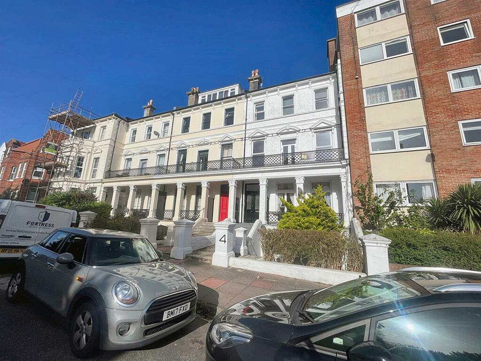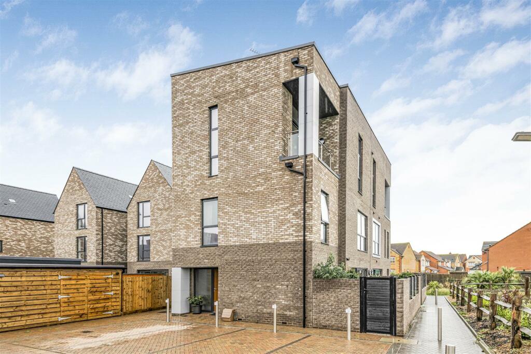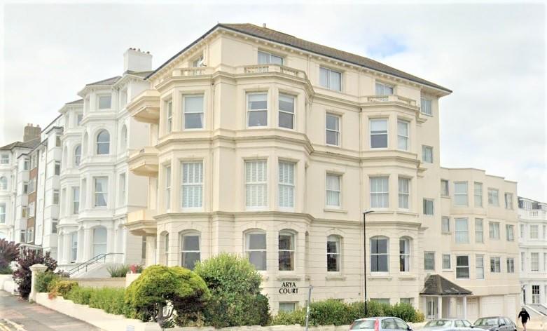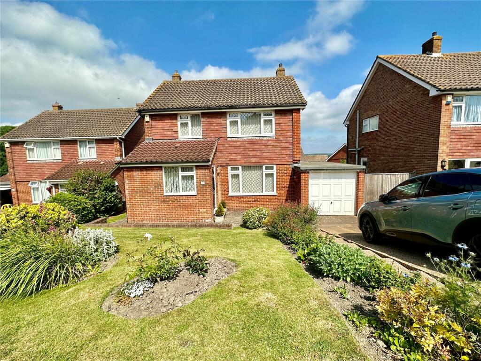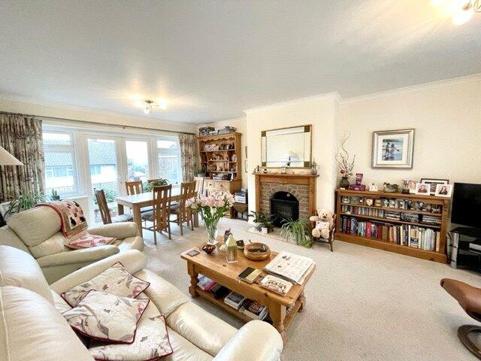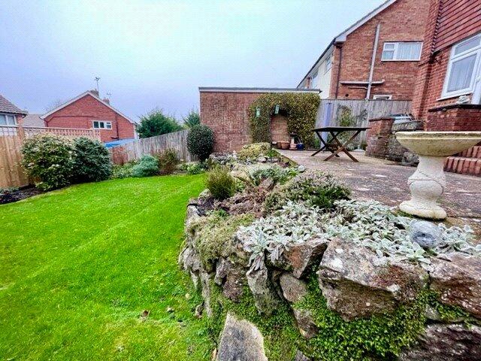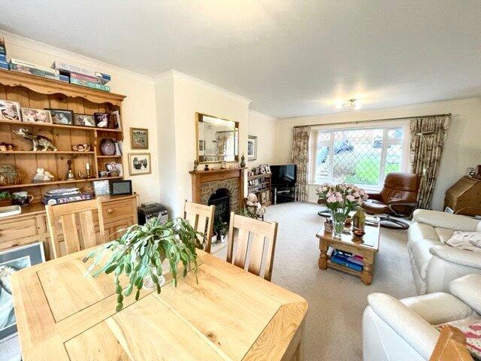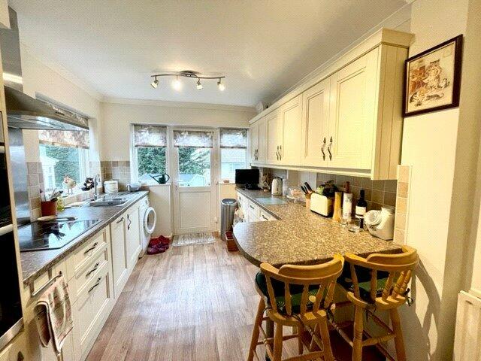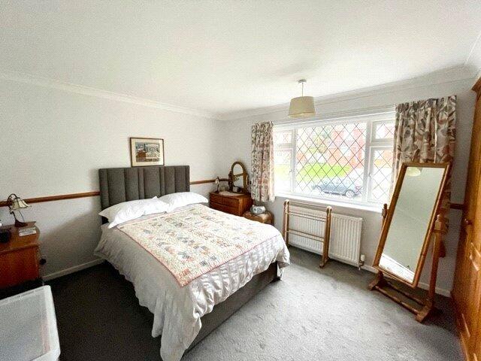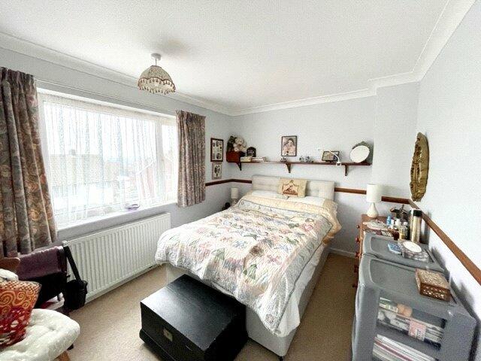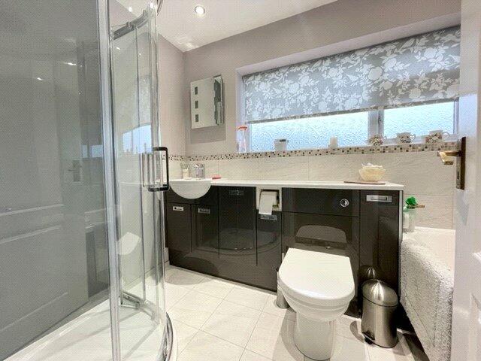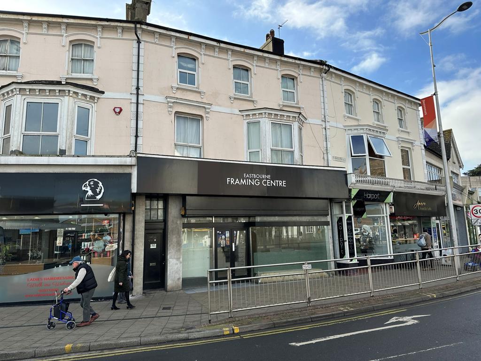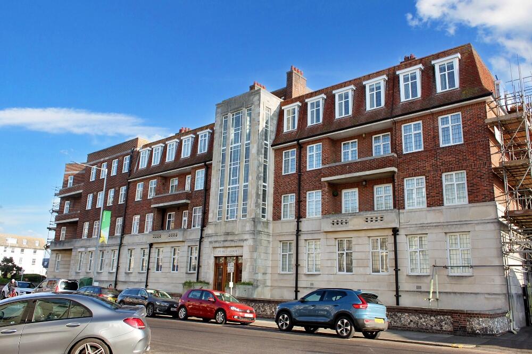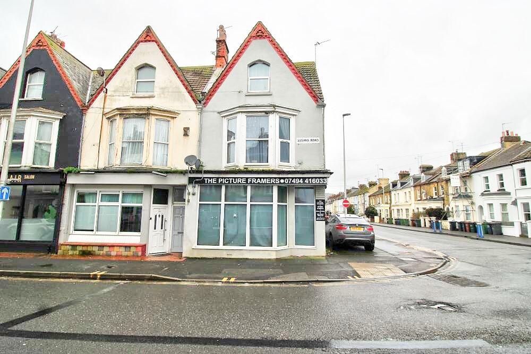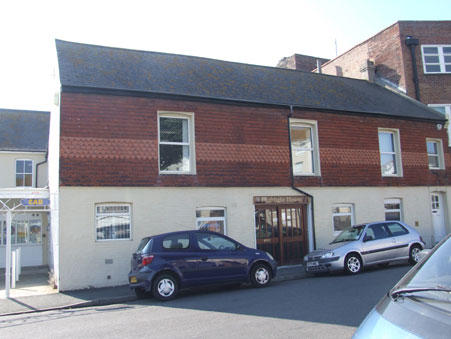Winchester Way, Willingdon, Eastbourne, BN22
For Sale : GBP 400000
Details
Bed Rooms
3
Bath Rooms
1
Property Type
Detached
Description
Property Details: • Type: Detached • Tenure: N/A • Floor Area: N/A
Key Features: • spacious reception hall • cloakroom and wc • sitting room/dining room • kitchen • 3 bedrooms • bathroom/shower room • double glazing and gas fired central heating • garage • off street parking
Location: • Nearest Station: N/A • Distance to Station: N/A
Agent Information: • Address: 36 Cornfield Road, Eastbourne, BN21 4QH
Full Description: An immaculately presented and extended 3 bedroom detached house enviably located within the much sought after Willingdon area of Eastbourne The property features a spacious reception hall with cloakroom and wc. Further focal points include a well lit 20' sitting room/dining room which provides access to a raised sun terrace with downland views. A viewing is highly recommended.Winchester Way forms part of an attractive residential area of Willingdon which is served by a range of local shopping facilities including The Triangle and Freshwater Square. Eastbourne town centre with its Beacon shopping centre and mainline railway station is just over 3 miles distant. There are also train services to Victoria and to Gatwick from Hampden Park. There is scenic downland countryside to the west of Willingdon providing wonderful recreational opportunities.Spacious Reception Hallwith understairs storage cupboard, radiator.Cloakroomwith wash basin, low level wc.Sitting Room/Dining Room6.15m x 4.14m (20' 2" x 13' 7")with double aspect, fireplace with inset electric wood burning style stove, 2 radiators, double doors to sun terrace.Kitchen/Breakfast Room4.01m x 2.82m (13' 2" x 9' 3")with working surfaces and cupboards with drawers under and matching wall cupboards, one and a half bowl inset stainless steel sink unit with mixer tap, Neff electric oven and grill, 4 ring electric hob with extractor fan, dishwasher, space and plumbing for washing machine, space for fridge/freezer, breakfast bar, radiator, door to sun terrace.
The staircase rises to the First Floor Landing with access to loft space, cupboard housing gas fired boiler.Bedroom 14.1m x 3.38m (13' 5" x 11' 1")with fitted wardrobes, radiator.Bedroom 24.17m x 2.74m (13' 8" x 9' 0")with downland views, fitted wardrobes, radiator.Bedroom 32.36m x 1.85m (7' 9" x 6' 1")with built in cupboard, radiator.Bathroom/Shower Roomwith panelled bath and mixer tap with shower attachment, shower unit, wash basin and mixer tap inset into vanity unit, low level wc, heated towel rail.OutsideTo the rear of the property there is a garden which extends to approximately 14' in depth. There is a large two tiered sun terrace and remainder of the garden is mainly laid to lawn for ease of maintenance flanked by shrub borders. At the end of the garden there is a screened hard standing ideal for a greenhouse or garden shed. Outside tap. Gated side access.Garage4.83m x 2.29m (15' 10" x 7' 6")with up and over door, power and lighting.
A driveway provides off street parking.BrochuresParticulars
Location
Address
Winchester Way, Willingdon, Eastbourne, BN22
City
Eastbourne
Features And Finishes
spacious reception hall, cloakroom and wc, sitting room/dining room, kitchen, 3 bedrooms, bathroom/shower room, double glazing and gas fired central heating, garage, off street parking
Legal Notice
Our comprehensive database is populated by our meticulous research and analysis of public data. MirrorRealEstate strives for accuracy and we make every effort to verify the information. However, MirrorRealEstate is not liable for the use or misuse of the site's information. The information displayed on MirrorRealEstate.com is for reference only.
Real Estate Broker
Rager & Roberts, Eastbourne
Brokerage
Rager & Roberts, Eastbourne
Profile Brokerage WebsiteTop Tags
Likes
0
Views
26
Related Homes
