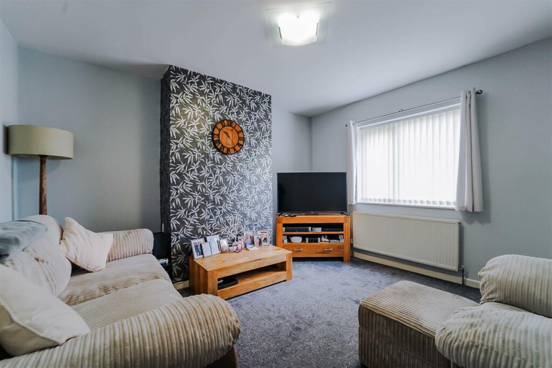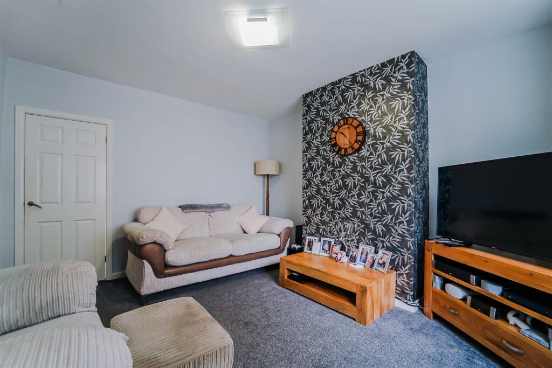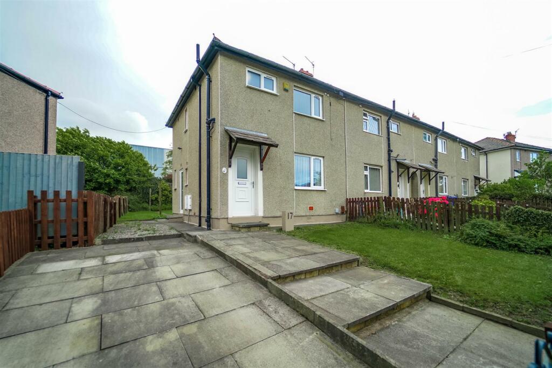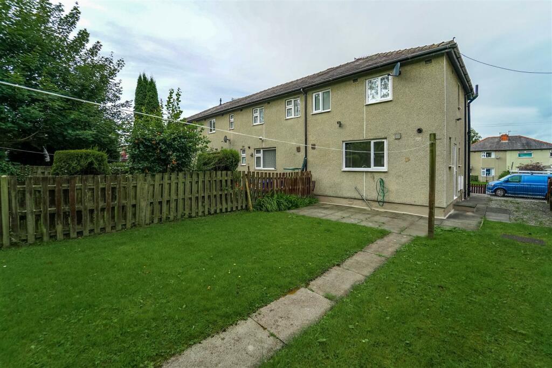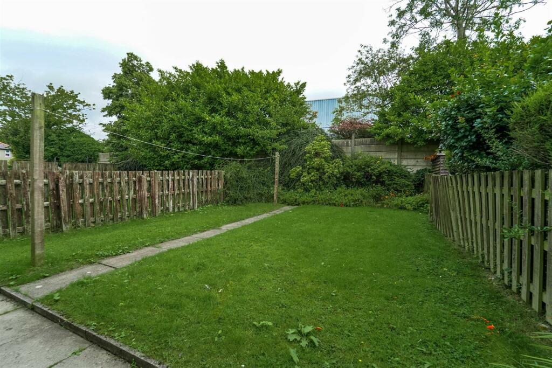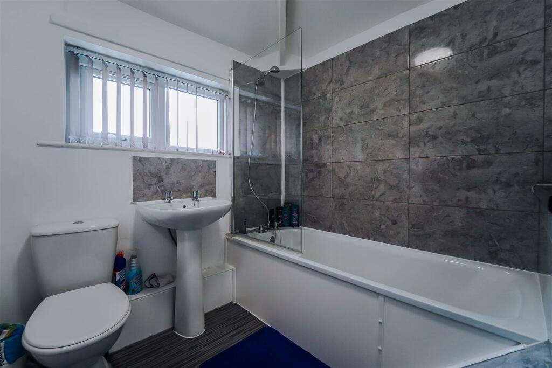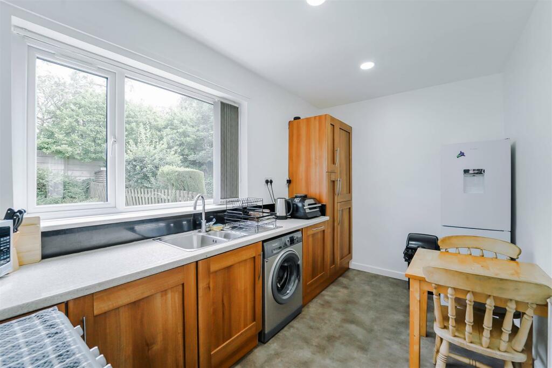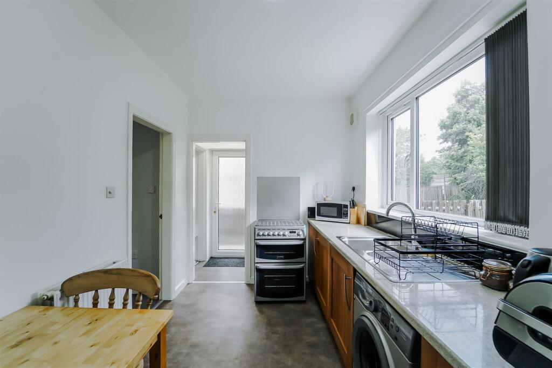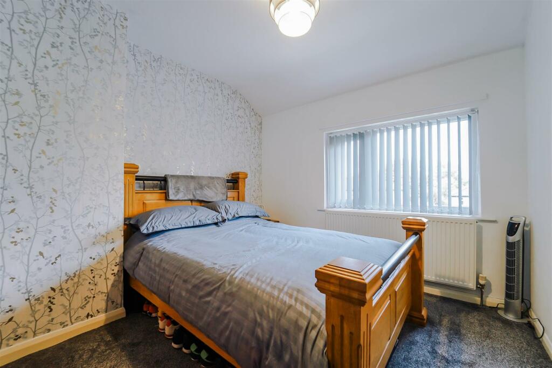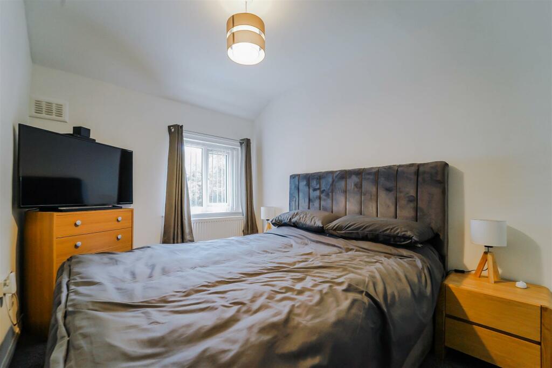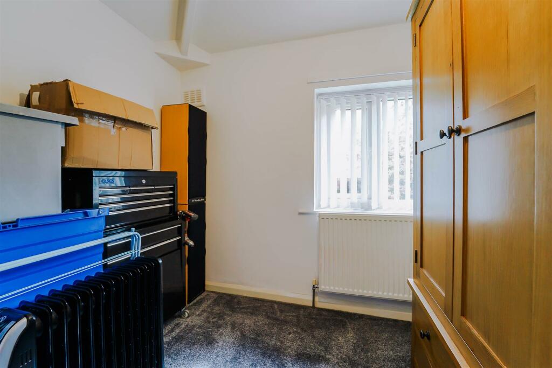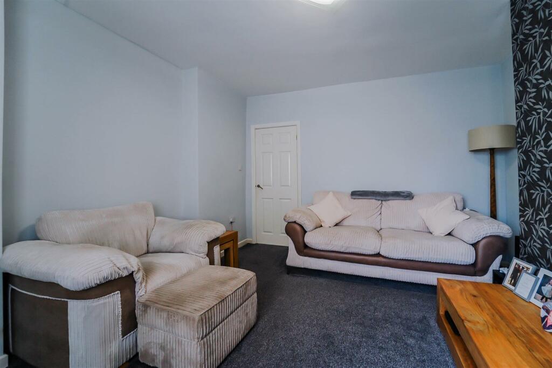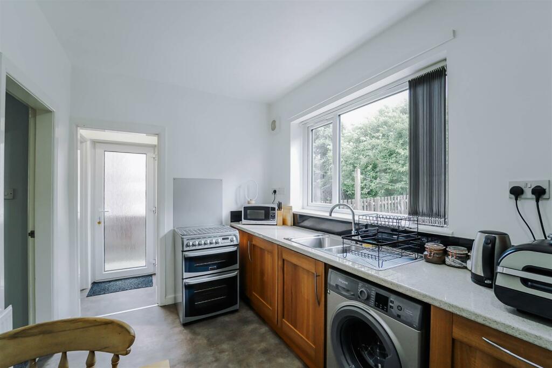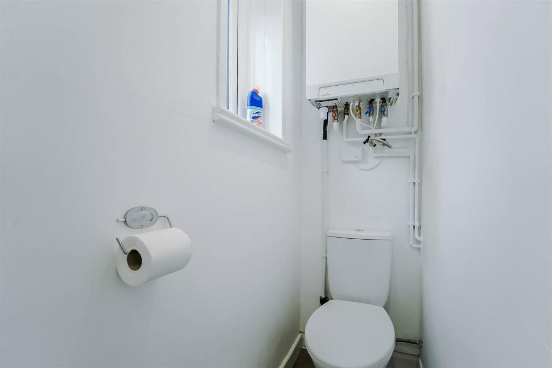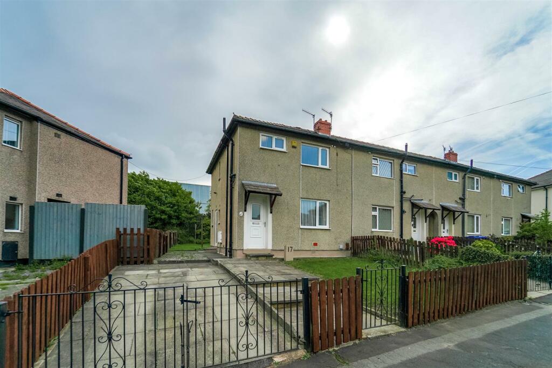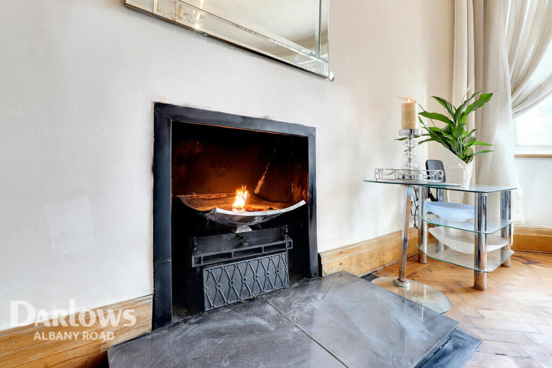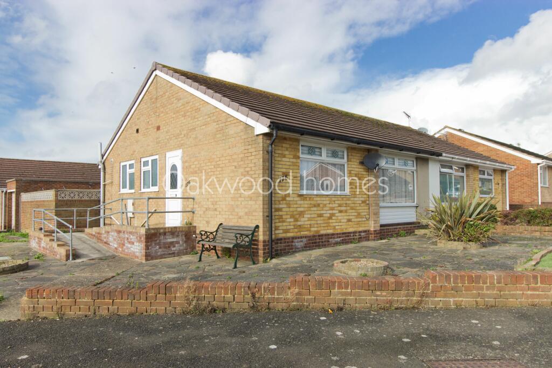Windermere Avenue, Burnley
Rentable : GBP 875
Details
Bed Rooms
3
Bath Rooms
1
Property Type
Semi-Detached
Description
Property Details: • Type: Semi-Detached • Tenure: N/A • Floor Area: N/A
Key Features: • No pets • No smokers • Council Tax Band A • Off Road Parking With Ample parking Space • Three Bedrooms • Fitted Kitchen And three Piece Bathroom Suite • Ideal Family Home • Viewing essential • Ample Garden Space • Easy Access To Major Commuter Routes
Location: • Nearest Station: N/A • Distance to Station: N/A
Agent Information: • Address: 21 Manchester Road, Burnley, BB11 1HG
Full Description: WELL PRESENTED HOME NOT TO BE MISSED Welcome to Windermere Avenue, Burnley - a charming location for this delightful house that could be your next home! This property boasts a spacious family home with one reception room, three bedrooms, and a well-maintained bathroom. With 710 sq ft of living space, this house offers ample room for your family to grow and create lasting memories. The interior is beautifully presented, ensuring a warm and inviting atmosphere for you and your loved ones.Outside, you'll find a large driveway and a spacious plot, perfect for outdoor activities or simply enjoying the fresh air. The convenience of easy access to local amenities means you'll have everything you need right at your doorstep. Additionally, being just a short drive away from motorway links, commuting or exploring the surrounding areas will be a breeze.Contact our Burnley branch to arrange a viewing and start your journey today!Ground Floor - Entrance - UPVC double glazed door to hall.Hall - 1.07m x 1.04m (3'6 x 3'5) - Central heating radiator, stairs to first floor, door to reception room and laminate flooring.Reception Room - 4.09m x 3.73m (13'5 x 12'3) - UPVC double glazed window, central heating radiator, television point and door to kitchen.Kitchen - 3.99m x 2.29m (13'1 x 7'6) - UPVC double glazed window, range of wall and base units, laminate work top, freestanding oven, metal splash back, stainless steel one and a half sink and drainer with mixer tap, plumbed for washing machine, space for fridge freezer, door to further hall and vinyl flooring.Further Hall - 2.41m x 0.74m (7'11 x 2'5) - UPVC double glazed window, door to WC, UPVC double glazed door to rear and vinyl flooring.Wc - 1.35m x 0.69m (4'5 x 2'3) - UPVC double glazed window, dual flush WC, boiler access and vinyl flooring.First Floor - Landing - 2.49m x 1.73m (8'2 x 5'8) - UPVC double glazed window, central heating radiator, loft access, doors to three bedrooms and bathroom.Bedroom Three - 2.41m x 2.36m (7'11 x 7'9) - UPVC double glazed window and central heating radiator.Bedroom Two - 3.30m x 2.36m (10'10 x 7'9) - UPVC double glazed window and central heating radiator.Bedroom One - 3.15m x 3.02m (10'4 x 9'11) - UPVC double glazed window and central heating radiator.Bathroom - 2.16m x 1.98m (7'1 x 6'6) - UPVC double glazed window, central heating towel rail, dual flush WC, pedestal wash basin, panelled bath with mixer tap and rinse head, part tiled elevation, extractor fan and vinyl flooring.External - Front - Enclosed laid to lawn garden space, gated paved drive and paved path to front entrance door.Rear - Enclosed laid to lawn garden with mature shrubs and paved path.BrochuresWindermere Avenue, BurnleyBrochure
Location
Address
Windermere Avenue, Burnley
City
Windermere Avenue
Features And Finishes
No pets, No smokers, Council Tax Band A, Off Road Parking With Ample parking Space, Three Bedrooms, Fitted Kitchen And three Piece Bathroom Suite, Ideal Family Home, Viewing essential, Ample Garden Space, Easy Access To Major Commuter Routes
Legal Notice
Our comprehensive database is populated by our meticulous research and analysis of public data. MirrorRealEstate strives for accuracy and we make every effort to verify the information. However, MirrorRealEstate is not liable for the use or misuse of the site's information. The information displayed on MirrorRealEstate.com is for reference only.
Real Estate Broker
Keenans Estate Agents, Burnley
Brokerage
Keenans Estate Agents, Burnley
Profile Brokerage WebsiteTop Tags
No pets no smokersLikes
0
Views
39
Related Homes
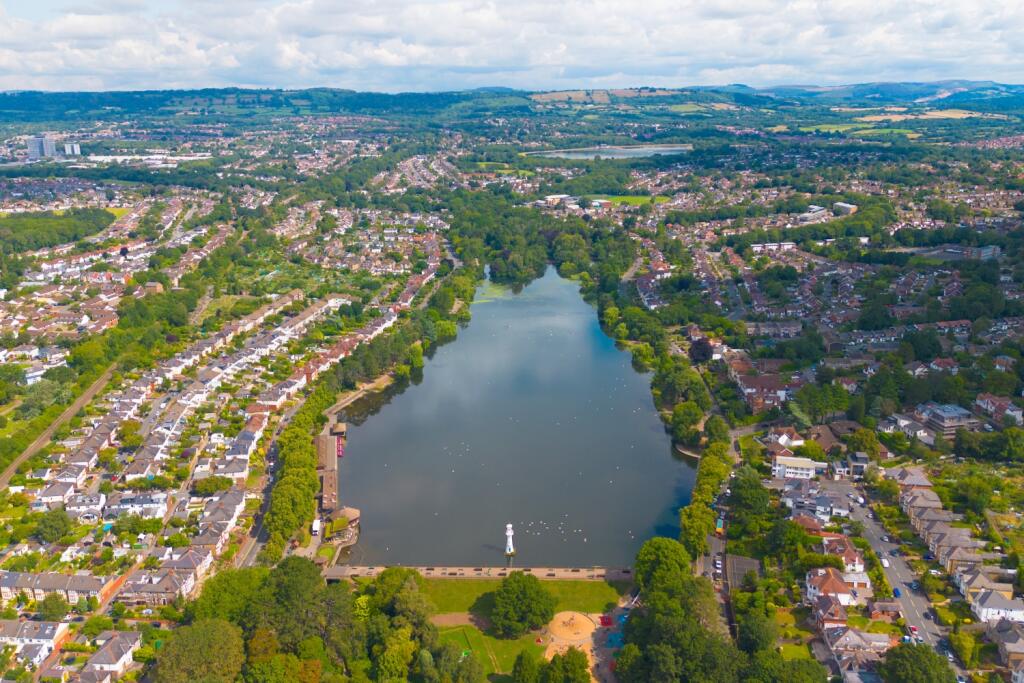

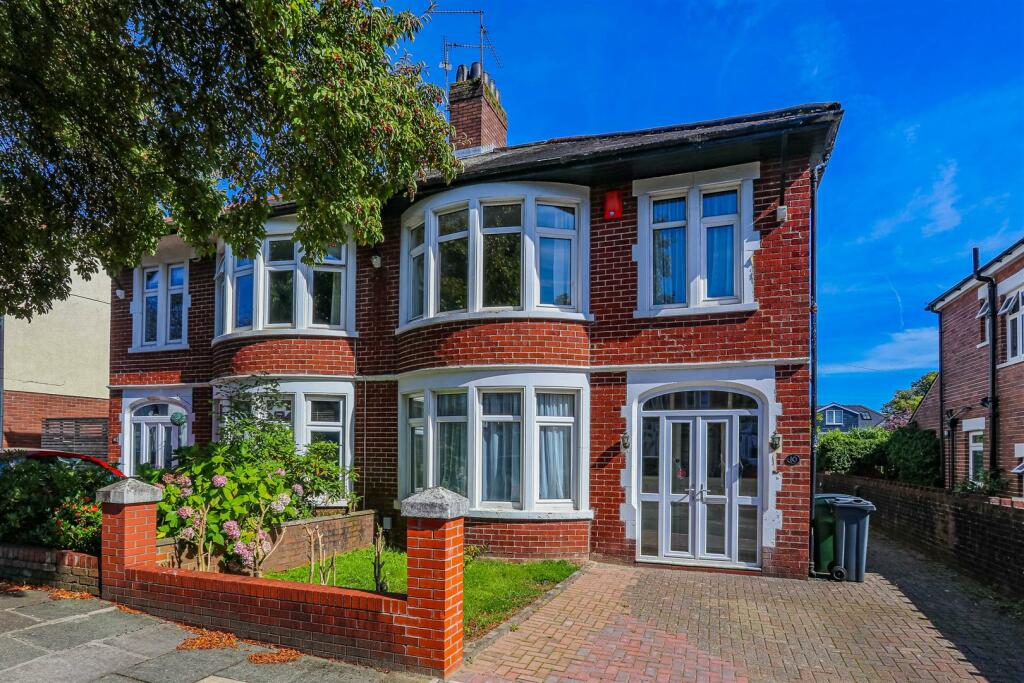

3581 ALLAN DR SW, Edmonton, Alberta, T6W1A4 Edmonton AB CA
For Sale: CAD2,300,000
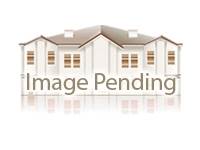

100 WINDERMERE DR NW, Edmonton, Alberta, T6H4N7 Edmonton AB CA
For Sale: CAD2,449,000

