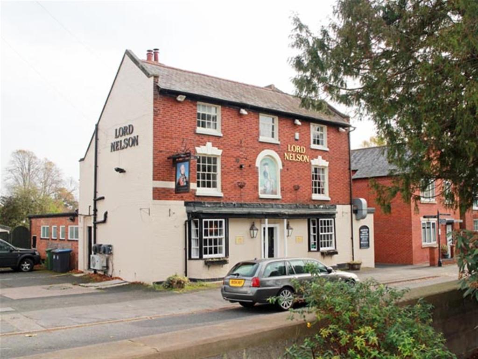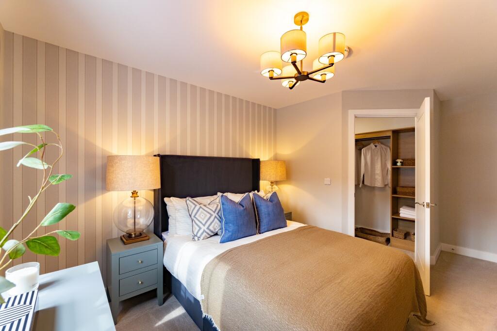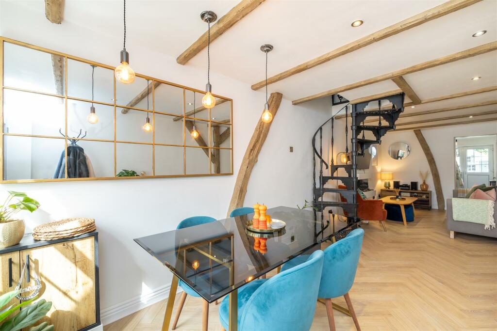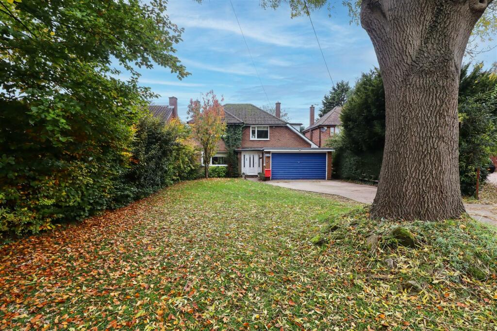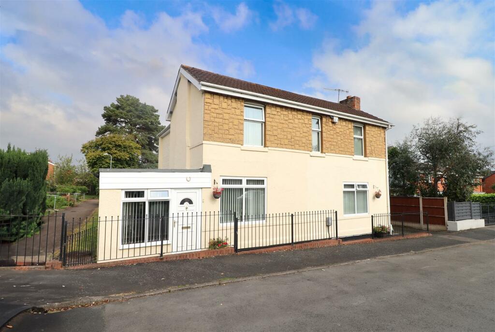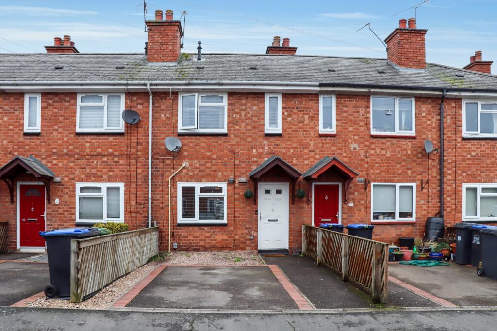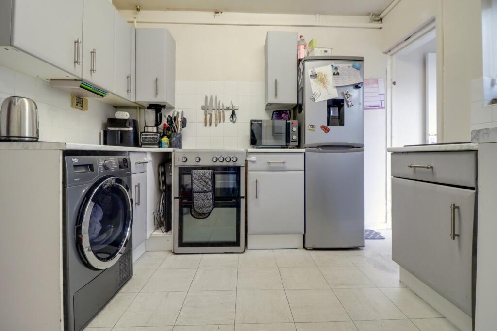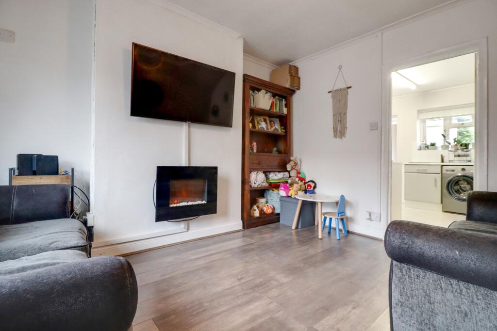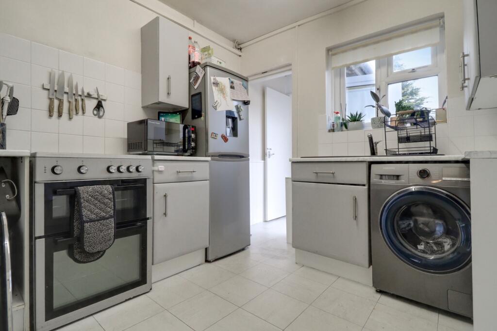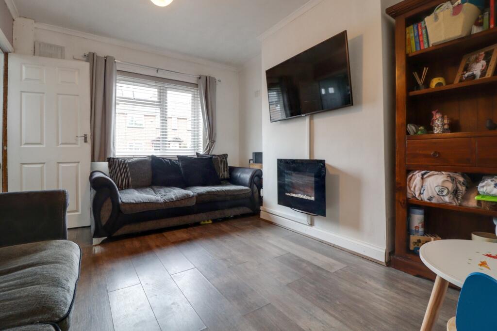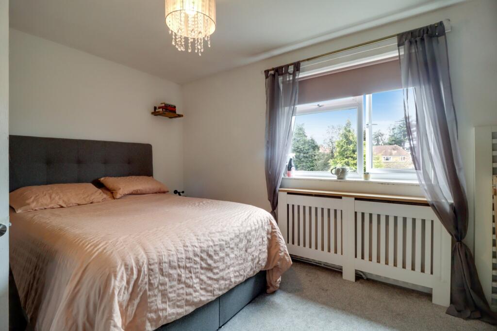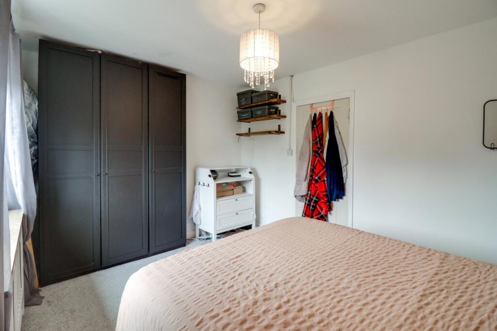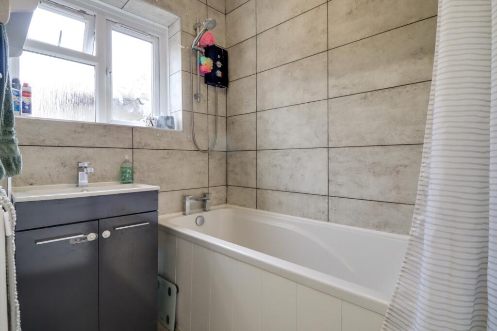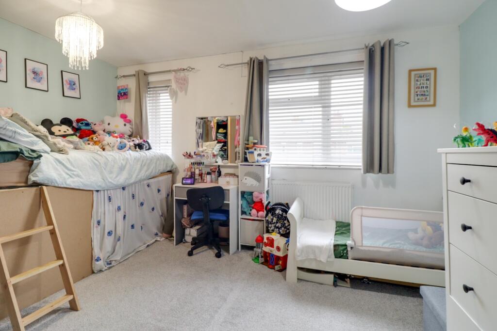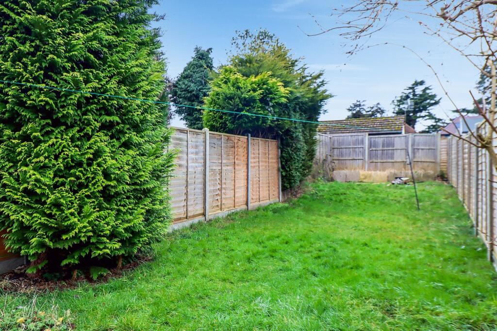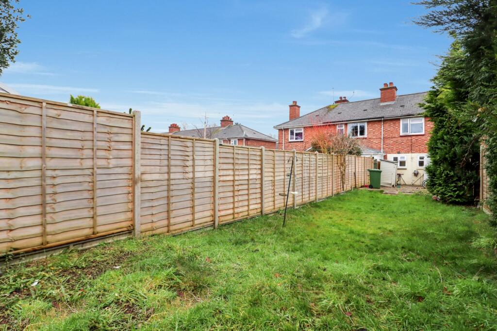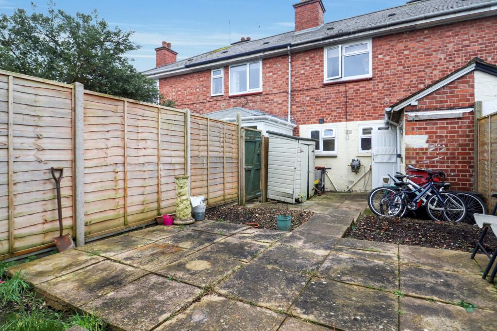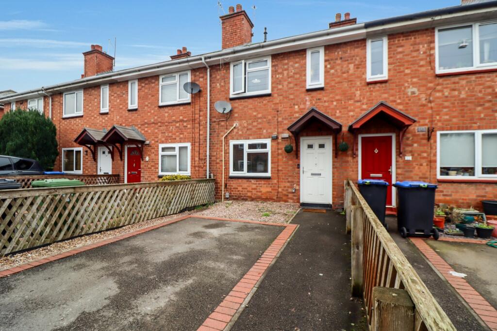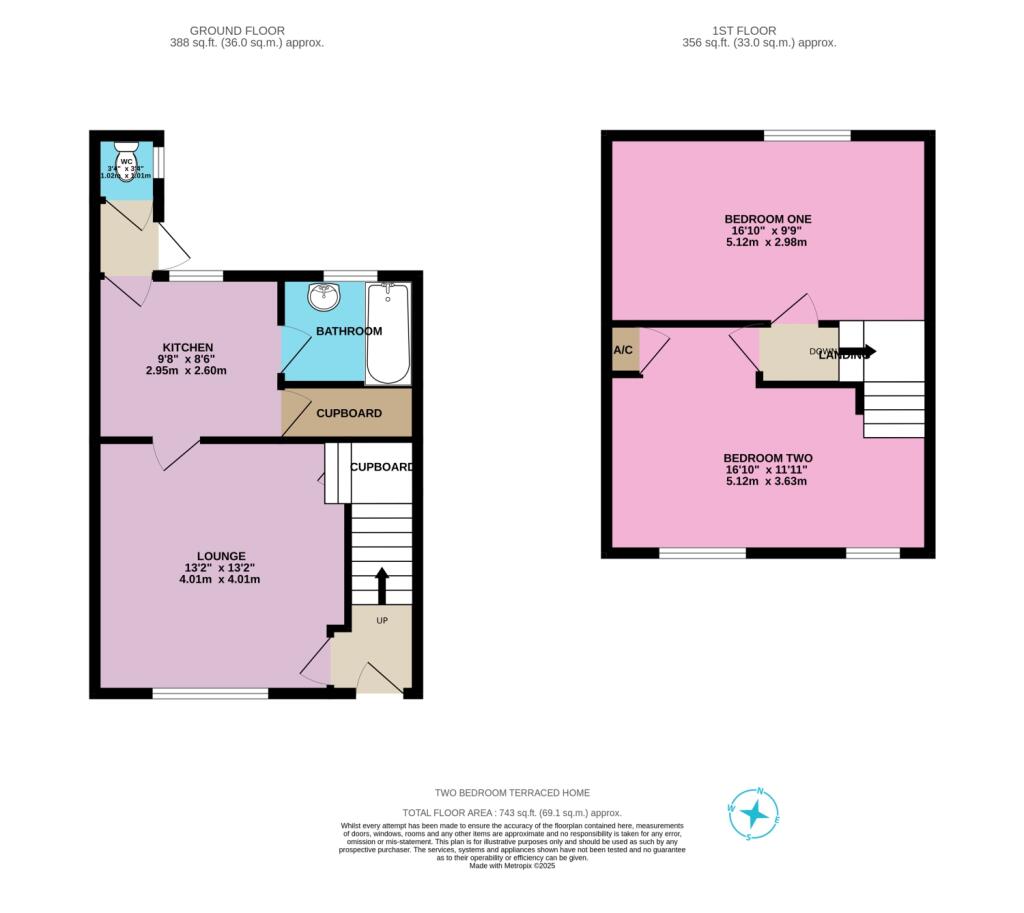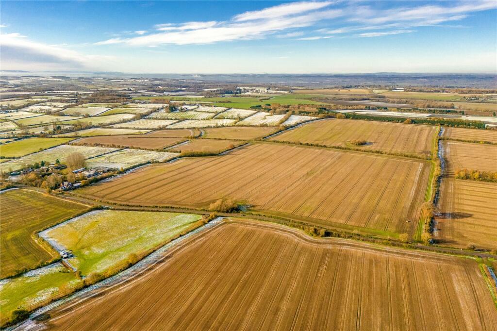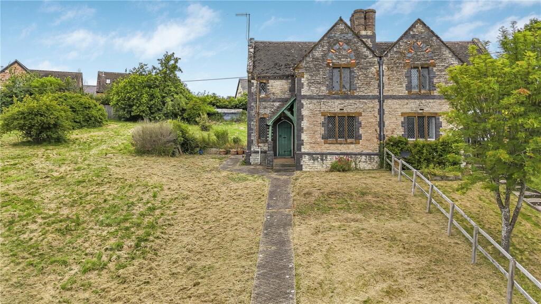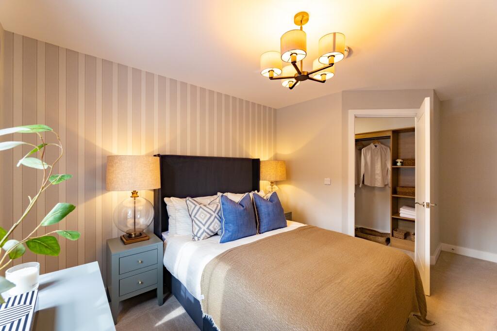WINDMILL ROAD, LEAMINGTON SPA, WARWICKSHIRE, CV31
For Sale : GBP 225000
Details
Bed Rooms
2
Bath Rooms
1
Property Type
Terraced
Description
Property Details: • Type: Terraced • Tenure: N/A • Floor Area: N/A
Key Features: • Two Bedroom Family Home • Generous Double Bedrooms • Potential for Further Expansion • Large Enclosed Garden • Driveway Parking for Multiple Vehicles • Close to Town Centre • Close to Great Local Schools
Location: • Nearest Station: N/A • Distance to Station: N/A
Agent Information: • Address: 74 Coventry Street, Southam, CV47 0EA
Full Description: The HomeA well-proportioned, two-bedroom home with a generous garden and driveway parking for two vehicles, in a popular residential street just under a mile away from the town centre. This great family home has the opportunity for further expansion and offers first-time buyers and potential investors the opportunity to acquire a great starter home in Royal Leamington Spa. Briefly comprises two double bedrooms, a family bathroom, a kitchen, a living room and a separate WC. Set in a quiet street, conveniently located less than a mile away from the town centreWe LoveThe garden is huge! We love the space outside as well as the well-proportioned bedrooms. Being within walking distance of the town centre and all the amenities that Leamington has to offer is also a big plus. The AreaWithin less than a mile's walk is the railway station at Royal Leamington Spa with the parade a short stroll beyond. This home is ideally suited on the outskirts of the town but also within close proximity to local shops, well-regarded junior and senior schools can be found close by. The area offers a local park and much more. Within easy reach of the M40 at junction 13 and the historic town of Warwick nearby. ApproachSituated halfway down Windmill Road, this two-bedroom home can be found on the left-hand side as you approach. Immediately noticeable is the paved driveway suitable for parking two vehicles.Entrance HallStepping through the front door, you enter into a small hallway with space to hang coats and store outdoor shoes. To the right-hand side are the stairs to the first floor and to the left is a door that leads to the living room.Living Room4.01m x 4.01m - 13'2" x 13'2"The living room is bright and has a welcoming feel thanks to the wall mounted electric fireplace. The window to the front aspect provides light and in one corner is a useful storage space that fits under the stairs. A modern, wood-effect laminate flooring provides a clean and fresh look to the room and the kitchen can be found beyond.KitchenSituated to the rear of the home is the kitchen. Space here is provided for a free-standing washing machine, a tumble dryer, a fridge-freezer and an electric oven. The sink is to the rear underneath a window that provides a view of the patio and garden beyond.BathroomThe bathroom is on the ground floor and can be found just off the kitchen. The room is fully tiled and features a full-sized bathtub with a shower over and a sink with pedestal storage under the hand basin. There is a separate WC located beyond the kitchen.Bedroom5.12m x 2.98m - 16'10" x 9'9"Climbing the stairs to the first floor, you find the first of two well-proportioned bedrooms. In this case, the primary bedroom is situated at the rear of the home and is a generous double bedroom with space for free-standing storage and furniture. The view from the window showcases the size of the garden below.Bedroom 25.12m x 3.68m - 16'10" x 12'1"The second bedroom for this home is situated to the front and is roughly the same size as its neighbour to the rear. With two windows to the front aspect, this room has the potential to be split into two separate spaces if required.GardenAccessed through the kitchen and out of the back of the home, the garden is an expansive space that is mostly laid to lawn and with a patio area immediately outside the home. There is potential here to expand the home, as has been the case with neighbouring properties. The large garden is ideal for children to blow off some steam or as a place to simply sit and enjoy being outdoors.
Location
Address
WINDMILL ROAD, LEAMINGTON SPA, WARWICKSHIRE, CV31
City
WARWICKSHIRE
Features And Finishes
Two Bedroom Family Home, Generous Double Bedrooms, Potential for Further Expansion, Large Enclosed Garden, Driveway Parking for Multiple Vehicles, Close to Town Centre, Close to Great Local Schools
Legal Notice
Our comprehensive database is populated by our meticulous research and analysis of public data. MirrorRealEstate strives for accuracy and we make every effort to verify the information. However, MirrorRealEstate is not liable for the use or misuse of the site's information. The information displayed on MirrorRealEstate.com is for reference only.
Real Estate Broker
EweMove, Leamington Spa and Southam
Brokerage
EweMove, Leamington Spa and Southam
Profile Brokerage WebsiteTop Tags
Likes
0
Views
9
Related Homes
