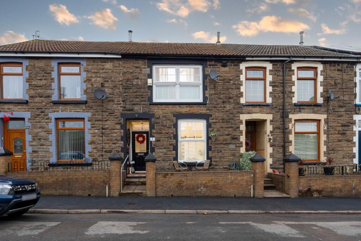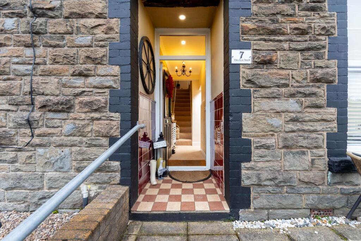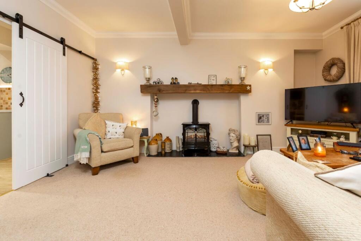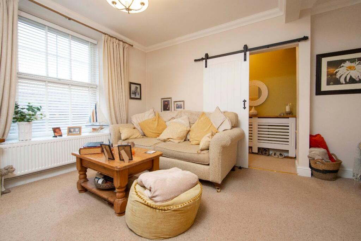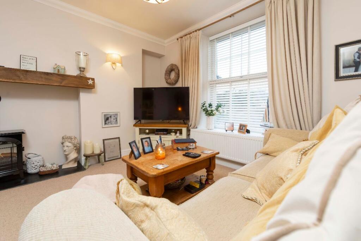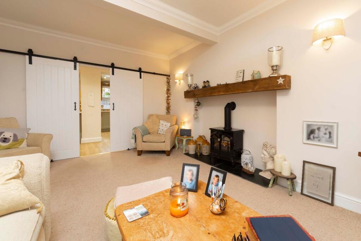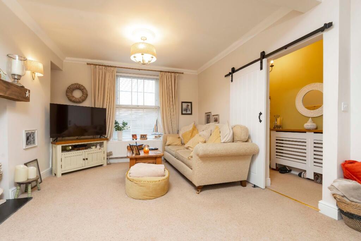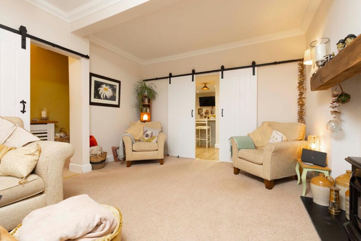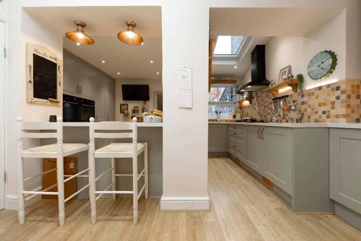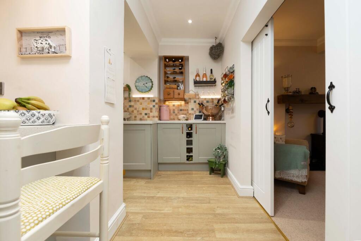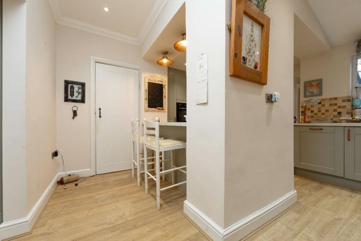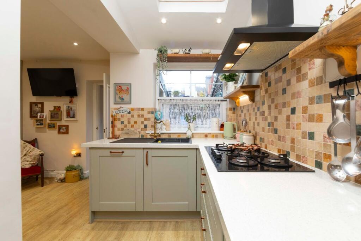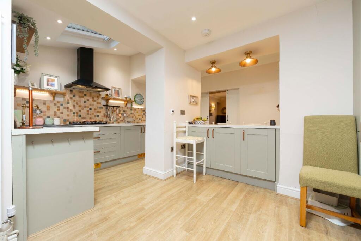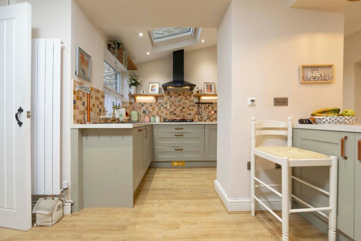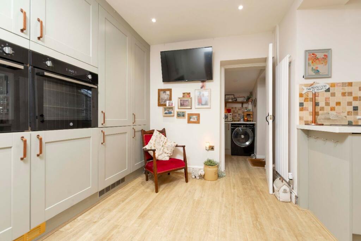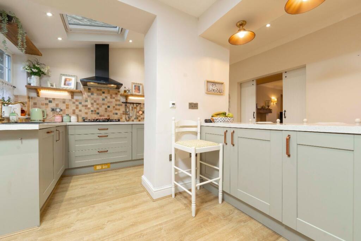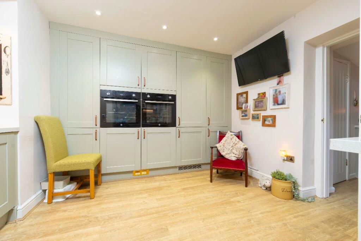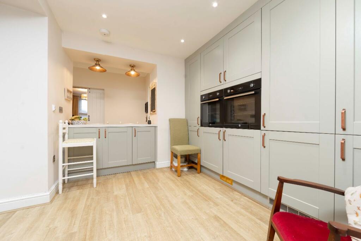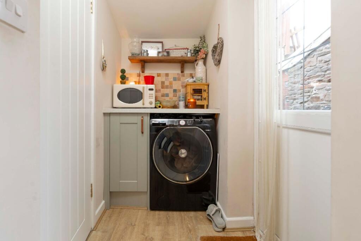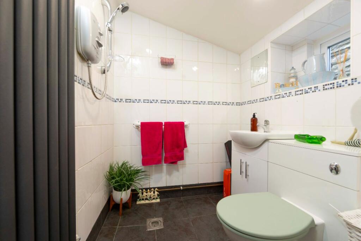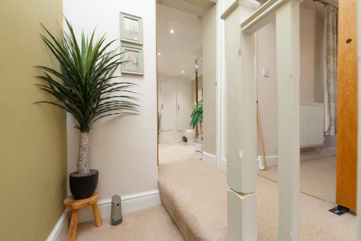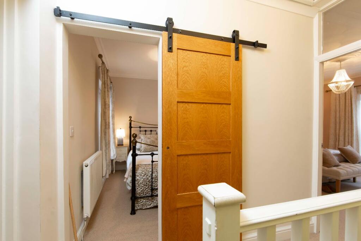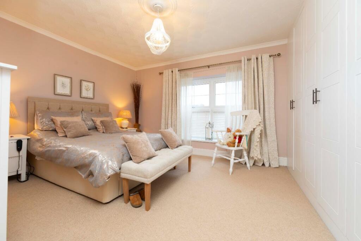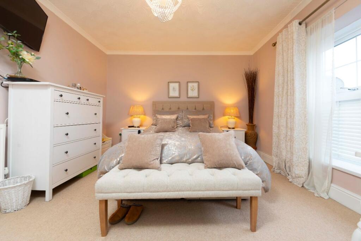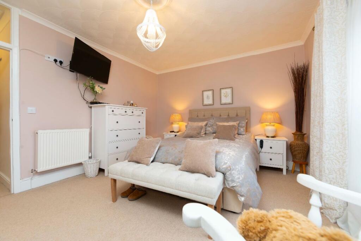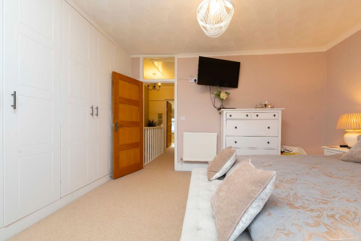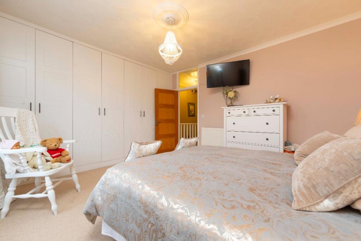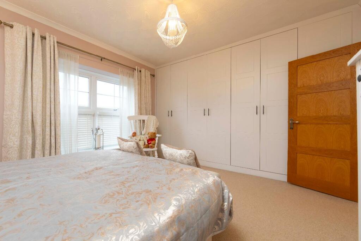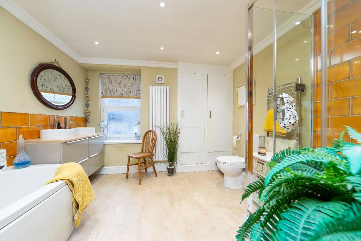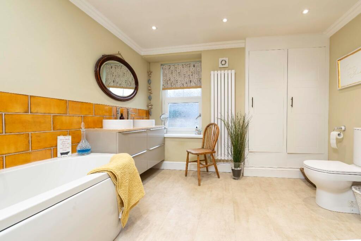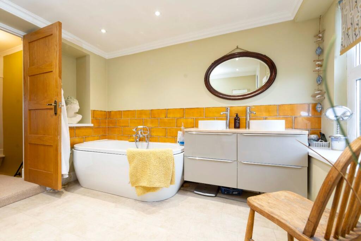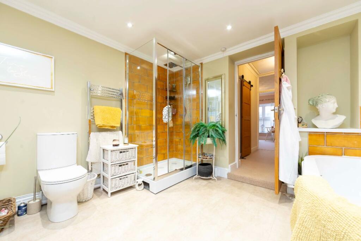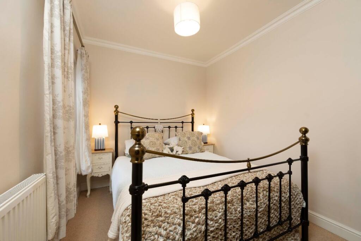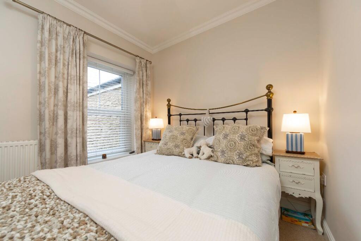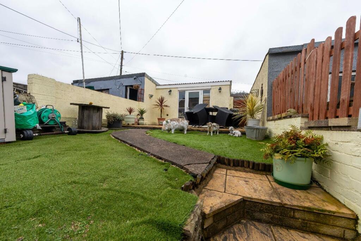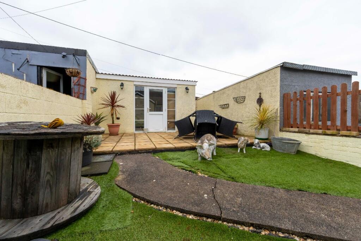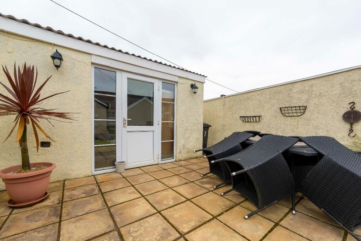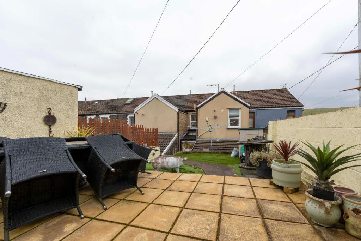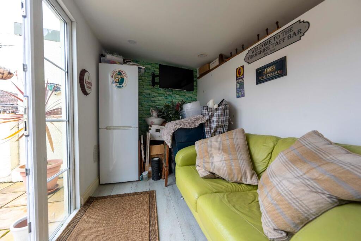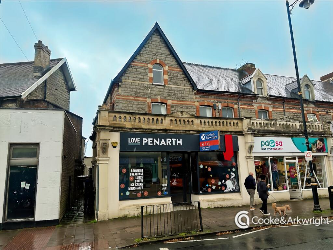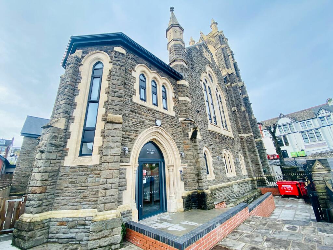Windsor Road, Treharris
For Sale : GBP 189950
Details
Bed Rooms
2
Bath Rooms
2
Property Type
Terraced
Description
Property Details: • Type: Terraced • Tenure: N/A • Floor Area: N/A
Key Features: • Key Facts For Buyers Available • 3D Virtual Tour Available • Beautifully Presented Family Home • Two Good Sized Bedrooms • Two Bathrooms • Enclosed Low Maintenance Rear Garden • Close to Train Station • Village Location - Close To Local Amenities
Location: • Nearest Station: N/A • Distance to Station: N/A
Agent Information: • Address: Bayside Property Lounge, Unit C, 20-22 Commercial Street, Nelson, CF46 6NF
Full Description: Bayside is delighted to present this deceptively spacious terraced home to the sales market. Although modest from the exterior, the interior offers a wealth of features.Upon entering, you are welcomed by a hallway that leads to a cosy yet spacious lounge, which provides access to a fitted kitchen equipped with ample storage and integrated appliances. The ground floor also includes a conveniently located utility area and a wet room. As you ascend the staircase to the first floor, you'll find two well-appointed bedrooms, with the primary bedroom featuring built-in wardrobes. Additionally, the first floor boasts a generously sized modern bathroom suite.Notable features of the property include an electric decorative log burner in the lounge and a top-mounted sliding track door that enhances access to the ground floor rooms. The living spaces are finished in a neutral tone, creating a cohesive flow throughout the home.Windsor Road is located in the village of Edwardsville. This sought-after location is close to the local junior school and is ideally placed for easy access to the A470 trunk road. The train station is within walking distance of the property and provides an easy link to Merthyr Tydfil & Cardiff.Council Tax Band: B (Merthyr Tydfil County Borough Council)Tenure: FreeholdFrontageSituated in an elevated position, the front area features an enclosed courtyard with a gateway that provides access to steps leading to the main entry point.Entrance Hall13.08ft x 3.33ftThe doorway opens into the entrance hall on the ground floor. This space features carpet, a partial panel wall, a wall-mounted radiator, and a ceiling light fixture.Direct access to the stairway leading to the property's first-floor level and a top-mounted sliding track doorway provides access to the lounge area.Lounge15.83ft x 12.08ftAn exquisite cosy lounge area decorated with neutral tones by the seller. This room features a front-facing window, a ceiling light fixture, and wall-mounted lights. There are power outlets conveniently located throughout the space. The flooring is carpeted, and the room includes a wall-mounted radiator. A charming decorative electric log burner adds character to the area. The kitchen is easily accessible from the lounge.Kitchen15.75ft x 15.58ftA double top-mounted sliding track doorway provides access to the kitchen area. The fitted kitchen features a variety of wall and base cabinetry, complemented by a contrasting countertop. Integrated appliances include a fridge/freezer, dishwasher, hob with an extractor hood, double oven, and inset sink with a drainer. Additional features of the kitchen include a tiled splashback in contrasting tones, smooth walls and ceiling, ceiling spotlights, a rear-facing window, a Velux skylight, and underfloor heating. Furthermore, the kitchen offers an island with a convenient breakfast bar and extra storage space. The kitchen also provides access to under-stairs storage and a separate utility area.UtilityThe property features a convenient utility area with base storage, countertop, tiled splashback, laminated flooring, and ceiling spotlights. Doorways lead to the rear exterior and the ground floor wet room.Wet Room 5.25ft x 5.08ftThe ground floor level benefits from a wet room comprising of a shower, wash basin and toilet with built-in storage, rear-facing window, ceiling light and a vertical wall-mounted radiator.Stairway And Landing8.25ft x 5.58ftThe carpeted stairway from the entrance hallway leads to the first-floor landing, which provides access to both bedrooms and a bathroom suite.Primary Bedroom11.92ft x 13.25ftA doorway leads into the spacious primary bedroom, located at the front of the property. This room features a front-facing window, a ceiling light fixture, carpeted flooring, multiple power outlets, and a wall-mounted radiator. Additionally, the bedroom includes custom built-in wardrobes that will remain with the property.Bedroom Two 8.25ft x 9.58ftThe second bedroom is located at the rear of the property, featuring a rear-facing window, power outlets, a ceiling light fixture, a wall-mounted radiator, and carpet flooring.Bathroom10.83ft x 10.08ftLocated on the first floor of the property is a spacious main bathroom suite. It features a bath, a separate shower cubicle, a toilet and a double wash hand basin with built-in storage, partially tiled walls, and tiled flooring. Additionally located within are an obscure rear-facing window, ceiling spotlights, a heated towel rail, and a vertical wall-mounted radiator.Rear GardenLocated to the property's rear exterior is an enclosed low-maintenance garden area providing an artificial lawn area and patio area. You can access the outbuilding which has laminated flooring, Wi-Fi, and additional electric points and could be used as an office.DisclaimerThese particulars do not constitute any part of an offer or contract. All statements in these details are made without liability on the part of or the seller.They should not be relied upon as a statement or representation of fact and, although believed to be correct, are not guaranteed and form no part of an offer or contract. Any intending buyers must satisfy themselves as to their correctness.Please note that all appliances and heating systems are not tested by and therefore no warranties can be given as to their good working order.BrochuresBrochure
Location
Address
Windsor Road, Treharris
City
Windsor Road
Features And Finishes
Key Facts For Buyers Available, 3D Virtual Tour Available, Beautifully Presented Family Home, Two Good Sized Bedrooms, Two Bathrooms, Enclosed Low Maintenance Rear Garden, Close to Train Station, Village Location - Close To Local Amenities
Legal Notice
Our comprehensive database is populated by our meticulous research and analysis of public data. MirrorRealEstate strives for accuracy and we make every effort to verify the information. However, MirrorRealEstate is not liable for the use or misuse of the site's information. The information displayed on MirrorRealEstate.com is for reference only.
Real Estate Broker
Bayside Estates, Nelson
Brokerage
Bayside Estates, Nelson
Profile Brokerage WebsiteTop Tags
Likes
0
Views
25

70 Circular RoadGrand Falls-Windsor, Newfoundland and Labrador, A2A1B5, Canada
For Sale - CAD 109,900
View HomeRelated Homes
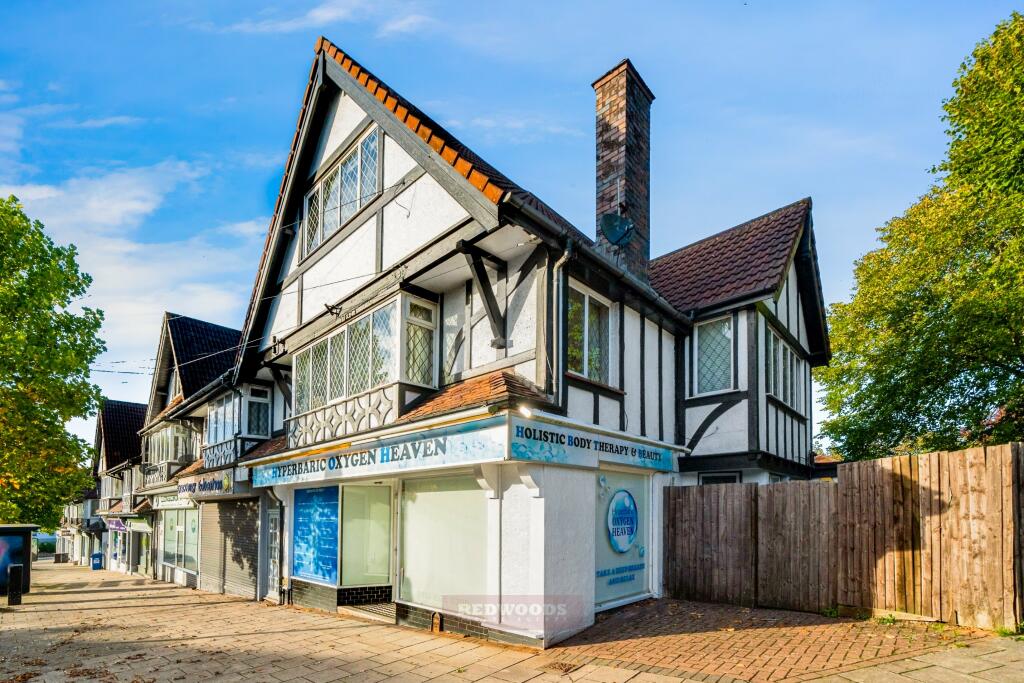


1495 GLADSTONE AVENUE, Windsor, Ontario, N8X2P9 Windsor ON CA
For Sale: CAD11,200,000



314 Pompano AVENUE, Windsor, Ontario, N8W2A7 Windsor ON CA
For Sale: CAD139,900

