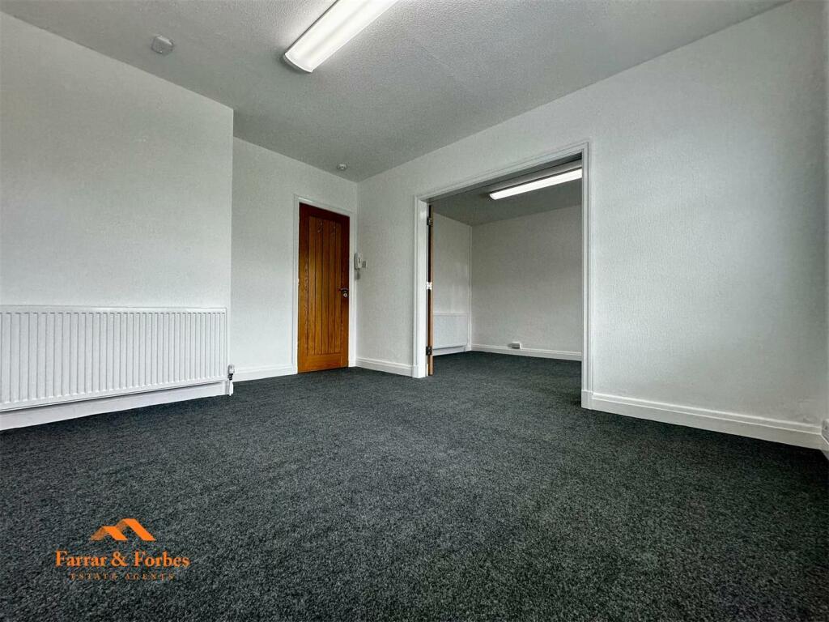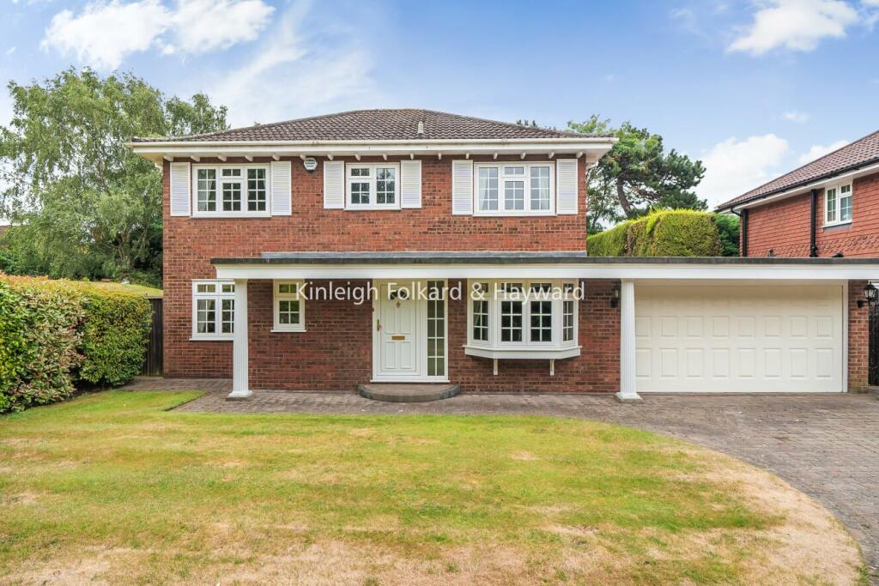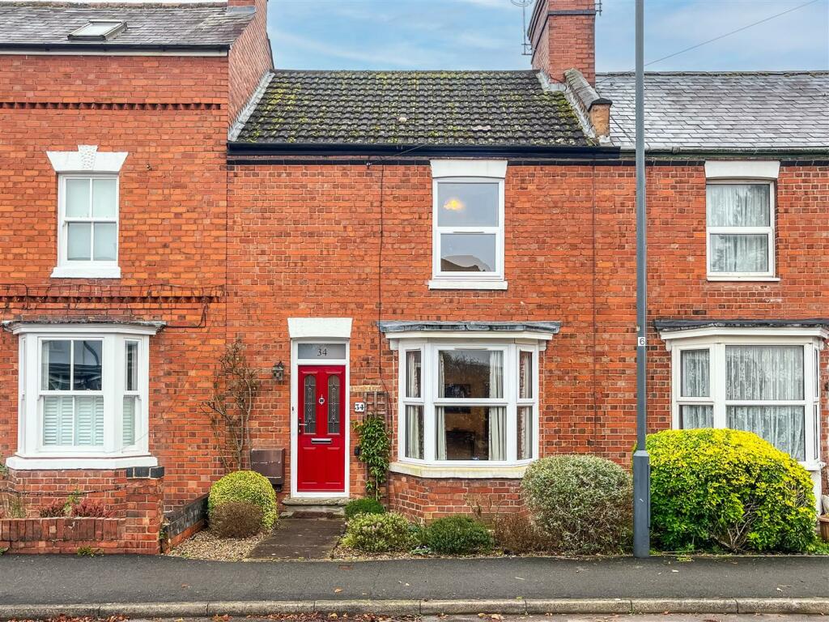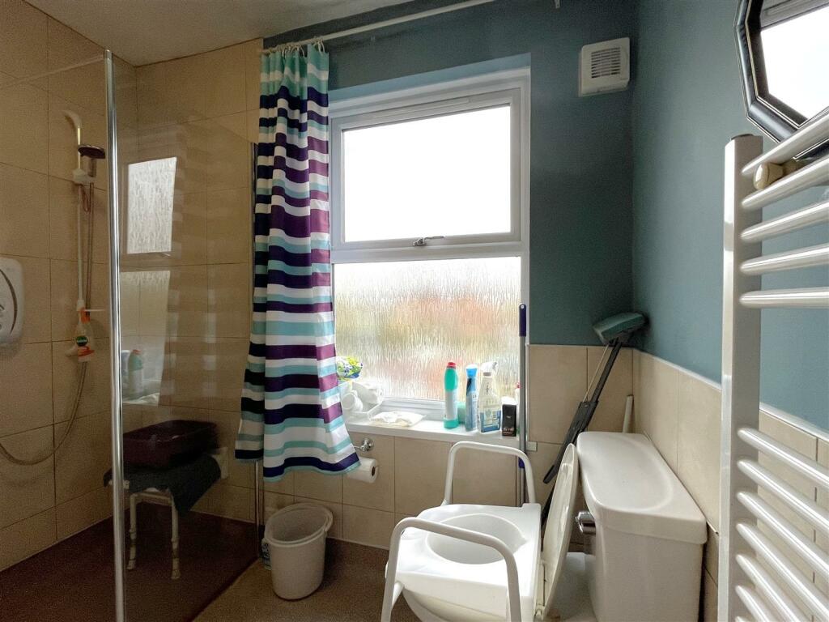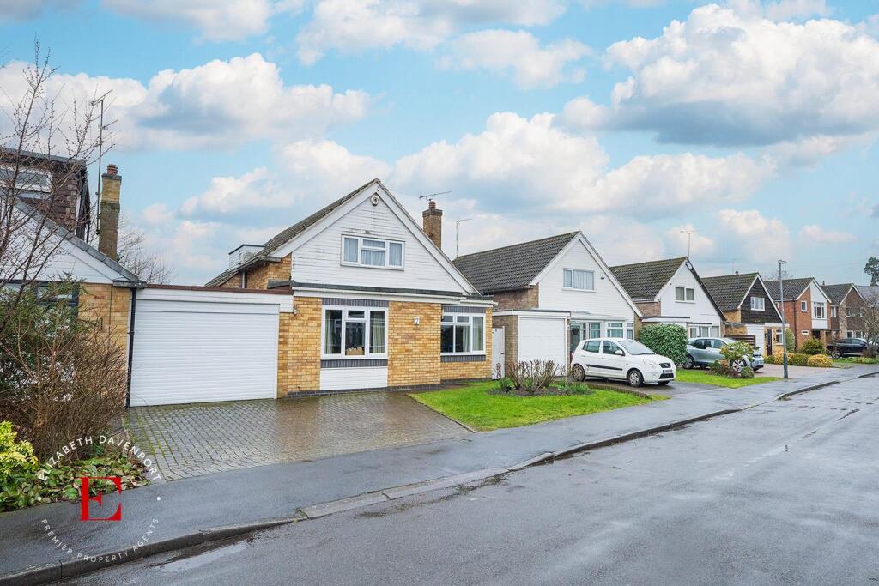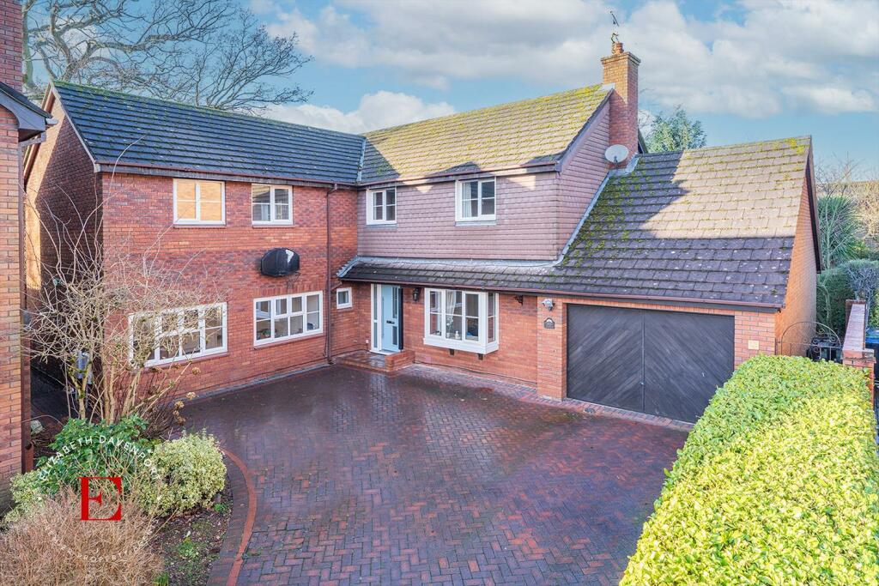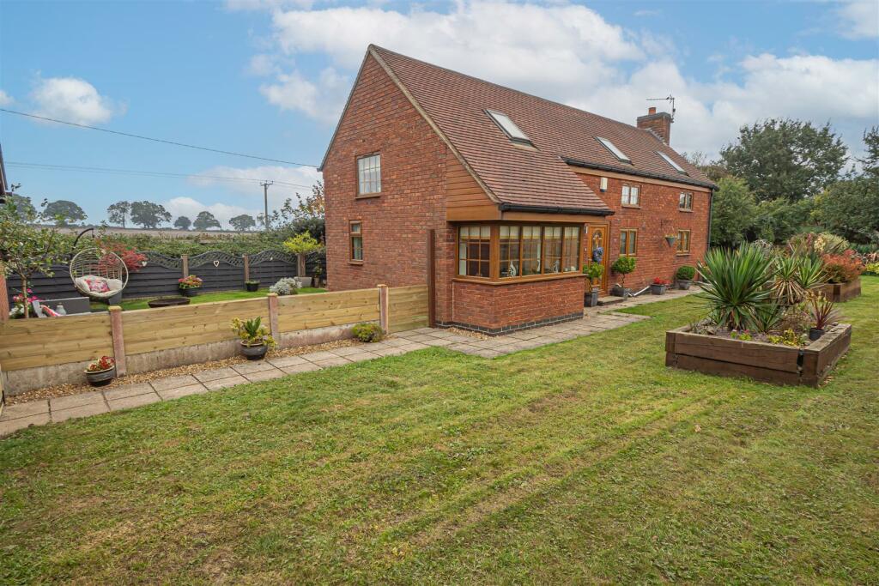Windy Arbour, Kenilworth
For Sale : GBP 335000
Details
Bed Rooms
2
Bath Rooms
1
Property Type
House
Description
Property Details: • Type: House • Tenure: N/A • Floor Area: N/A
Key Features: • Mature terrace • Prestigious address • Two first floor bedrooms • First floor wet room • Front lounge • Extended dining sitting room • Breakfast kitchen/Fitted kitchen • Utility room • Downstairs WC • Double glazing and gas central heating
Location: • Nearest Station: N/A • Distance to Station: N/A
Agent Information: • Address: 12 High Street, Warwick, CV34 4AP
Full Description: *** VERY SENSIBLE PRICE *** NO UPWARD CHAIN *** A rare and exciting opportunity to acquire an attractive, mature, period terraced house, offered with no upward chain and forming part of a prestigious and highly sought after residential address. The property provides well proportioned and extended accommodation and is sensibly priced to attract good levels of interest.Double glazed front door opens into the reception hall with radiator and under stairs storage cupboard.Front Lounge - 3.5m into bay reducing to 2.90m x 3.45m (11'5" int - with wiring for two wall lights, double panel radiator, double glazed front window and square arch opening through to theExtended "L" Shaped Dining/Sitting Room - 5.30m x 2.90 + 2.97m x 1.80m (17'4" x 9'6" + 9'8" - with radiator, fire setting with coal effect fire, cupboard flanking one side of the chimney breast, wiring for three wall lights, sliding double glazed patio doors to the rear patio and garden.Kitchen - 3.95m max x 2.41m max (12'11" max x 7'10" max) - with roll edge work surfacing incorporating a double drainer stainless steel sink unit with mixer tap and new four ring electric hob. Range of base and eyelevel wall cupboards together with a number of larder cupboards incorporating the integrated fridge, useful pull out spice rack and cupboard, and the Bosch electric oven, radiator, cooker hood and double glazed window.Utility Room - 2.22m max x 2.44m max reducing to 1.54m (7'3" max - with sink unit, work surface and base cupboards beneath, space for washing machine., eyelevel cupboards, double glazed window, and door to the side of the property.Cloakroom - with low-level WC and wash hand basin.Staircase rises from the entrance hall to the first floor landing with access to the roof space. Off the landing there is a boiler cupboard with slatted wood shelving and wall mounted VAILLANT gas fired central heating boiler.Bedroom One - Front - 4.34m inc wardrobe x 2.91m (14'2" inc wardrobe x 9 - with radiator and double glazed window to the front, the measurements include a full height, full width fitted range of wardrobes and door opening to a useful stairs cupboard.Bedroom Two - Rear - 2.91m x 2.80m (9'6" x 9'2" ) - (measurements include wardrobe and extend into the chimney recess). With cupboards flanking either side of the chimney breast, double glazed rear window, and radiator.Wet Room - has a walk-in shower cubicle with adjustable shower, wash hand basin, low level WC, extractor fan, obscured double glazed window and heated rail.Outside - To the front of the property there is a path leading to the front door with fore garden to the side stocked with shrubs.Rear Garden - is mainly laid to patio with shrubs and bushes.General Information - We believe the property to be freehold and all mains services are connected.BrochuresWindy Arbour, KenilworthBrochure
Location
Address
Windy Arbour, Kenilworth
City
Windy Arbour
Features And Finishes
Mature terrace, Prestigious address, Two first floor bedrooms, First floor wet room, Front lounge, Extended dining sitting room, Breakfast kitchen/Fitted kitchen, Utility room, Downstairs WC, Double glazing and gas central heating
Legal Notice
Our comprehensive database is populated by our meticulous research and analysis of public data. MirrorRealEstate strives for accuracy and we make every effort to verify the information. However, MirrorRealEstate is not liable for the use or misuse of the site's information. The information displayed on MirrorRealEstate.com is for reference only.
Related Homes
