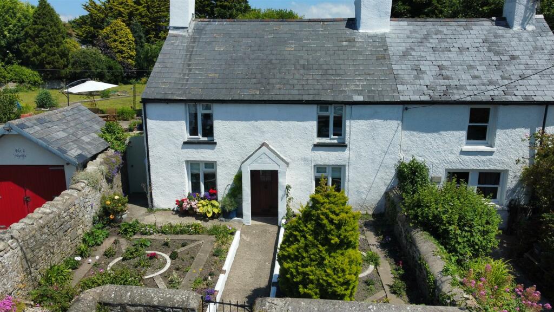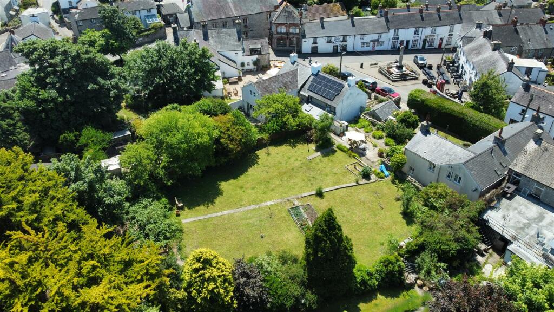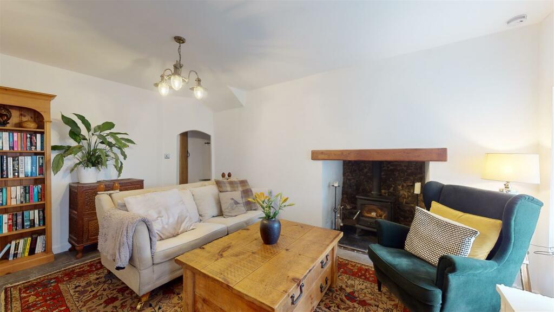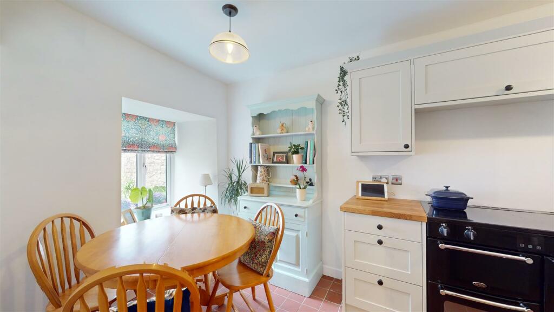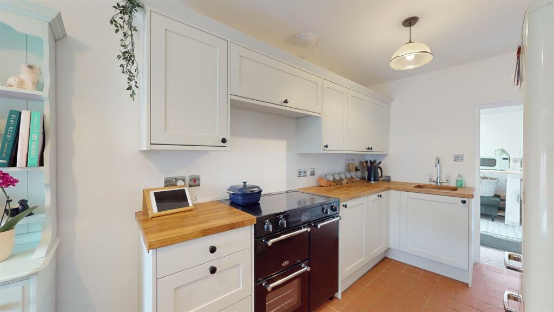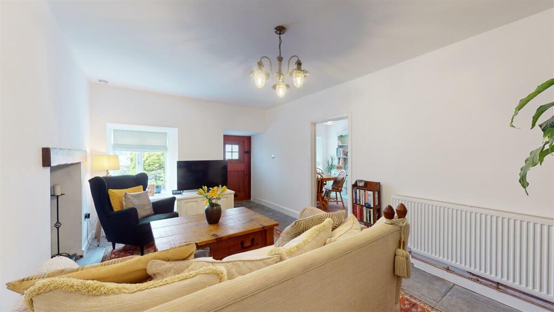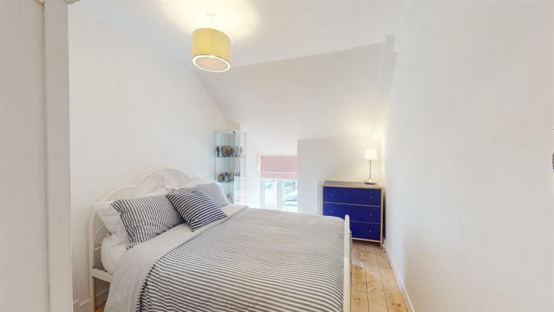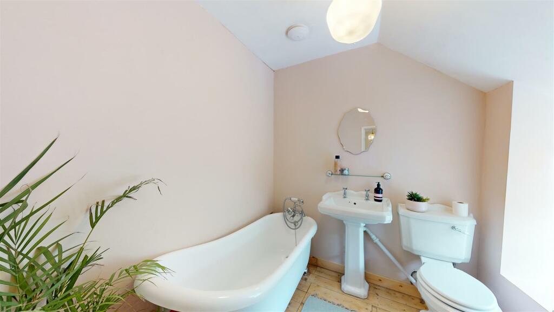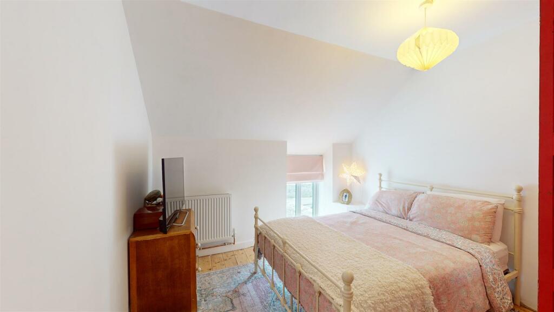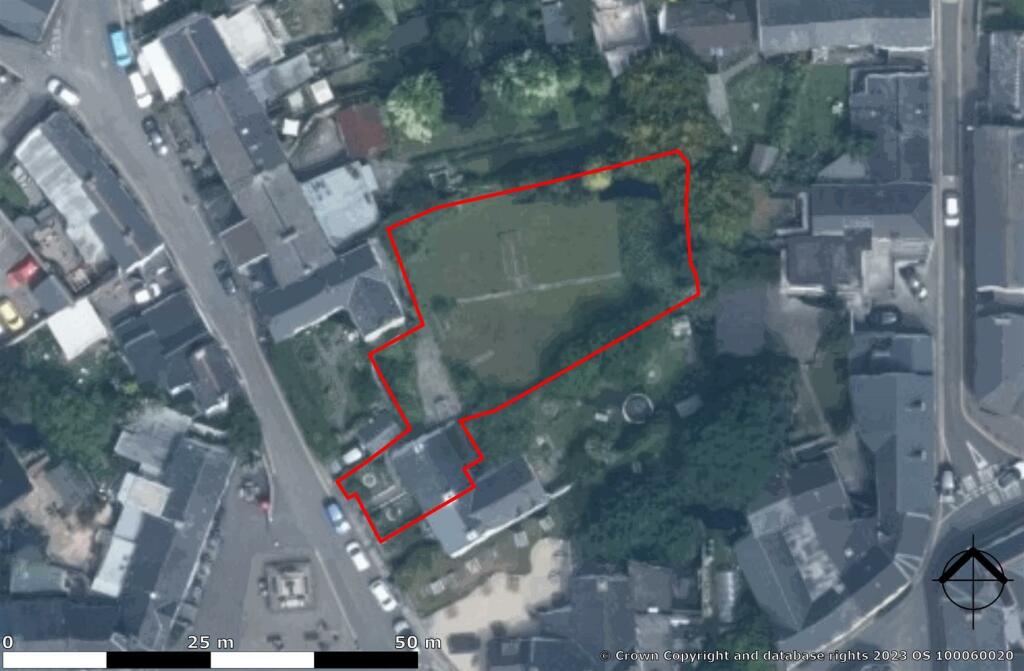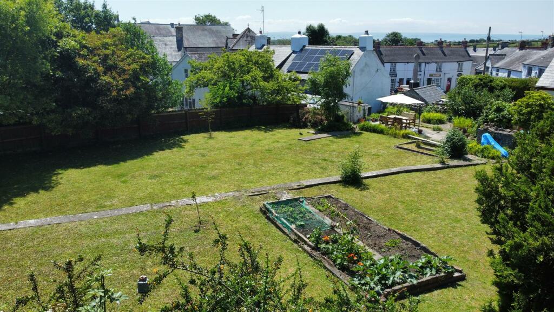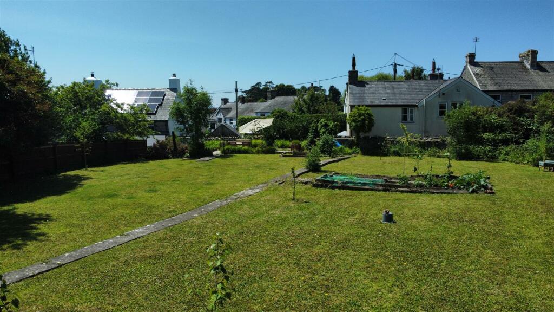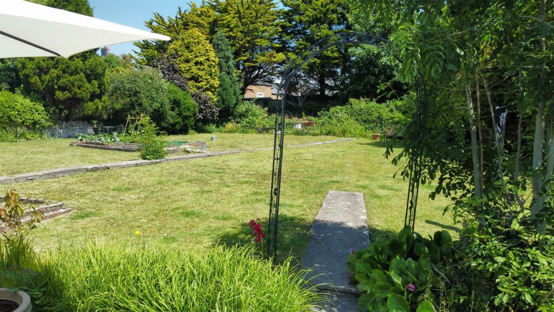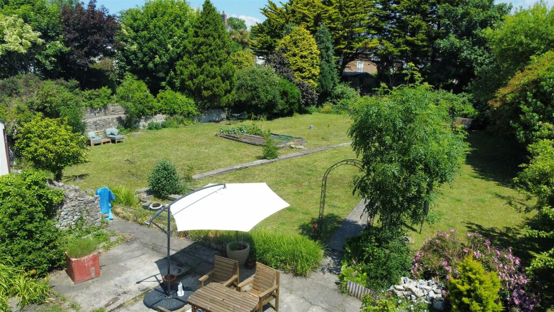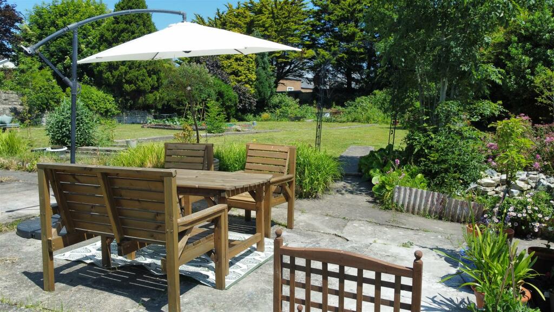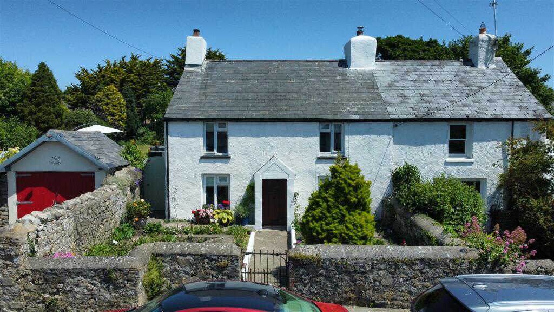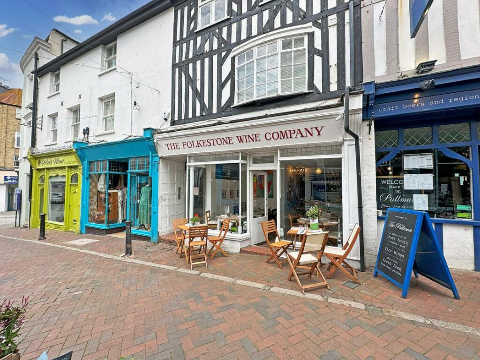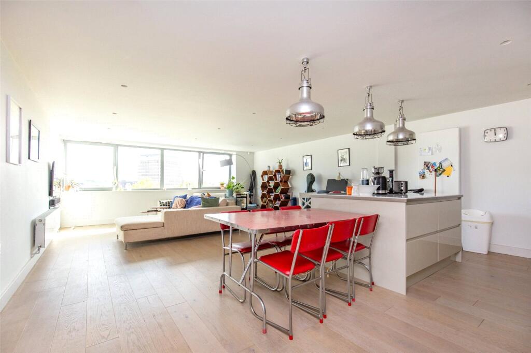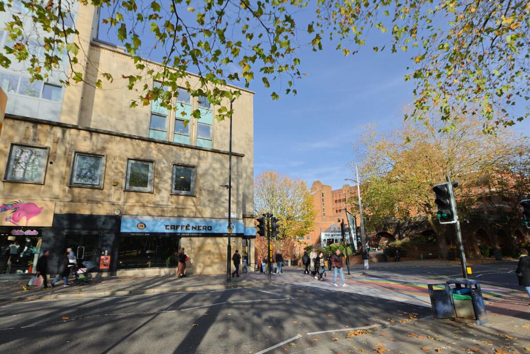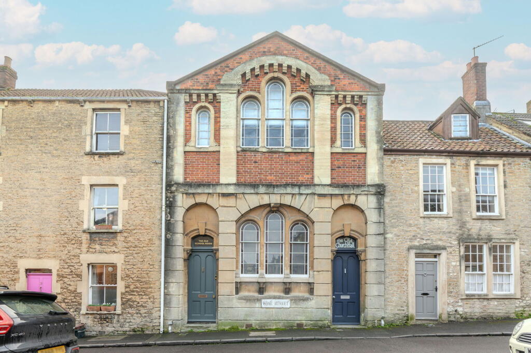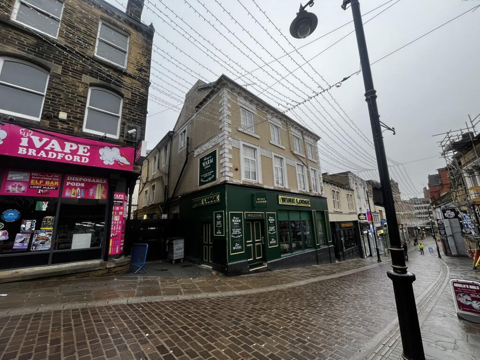Wine Street, Llantwit Major
For Sale : GBP 399950
Details
Bed Rooms
2
Bath Rooms
1
Property Type
Cottage
Description
Property Details: • Type: Cottage • Tenure: N/A • Floor Area: N/A
Key Features: • Character Cottage Set in c.0.25 Acres • Fully Renovated in 2024 • Two Double bedrooms • Character Features Throughout • Exceptionally Spacious Garden • PV Solar Panels & Air Source Heat Pump • New Kitchen and Bathroom • Popular West End Location • Close to All Local Amenities • EPC Rating - B
Location: • Nearest Station: N/A • Distance to Station: N/A
Agent Information: • Address: 65 High Street, Cowbridge, CF71 7AF
Full Description: A chocolate-box, two bedroom, character cottage believed to date back to the 17th Century, situated within a conservation area in the heart of the coastal town of Llantwit Major. The accommodation briefly comprises: living room, kitchen/dining room and utility to the ground floor and two good sized bedrooms and a bathroom on the first floor. The property benefits from standing within approximately a quarter of an acre plot with a large rear garden. The cottage has been fully renovated just this year to a high standard and retains many character features like the inglenook fireplace in the living room. Improvements include the addition of PV Solar panels, an air source heat pump and wood burning stove, fully rewired and plastered throughout and a new quality kitchen and bathroom. The property is situated within the heart of the historic old town of Llantwit Major with a wide range of facilities include well regarded schooling for all ages, a wide range of shops both national and local, library, doctors surgery, sporting and recreational facilities etc. Llantwit Major is one of the few towns in the Vale of Glamorgan where you can commute by train on the coastal line which runs between Bridgend and Cardiff. Easy access to the major road network brings major centres including the capital city of Cardiff, Bridgend etc within comfortable commuting distance.No Chain.Accommodation - Ground Floor - Entrance - The property is entered via solid wood front door into living room.Living Room - 5.69m x 3.38m (18'8" x 11'1" ) - Feature inglenook fireplace containing Tiger multifuel stove, set on slate hearth with oak mantel over. Window to front with deep sill. Flagstone laid flooring. Radiator. Pendant ceiling light. Door through to kitchen. Door to stairway to first floor landing.Kitchen/ Dining Room - 5.11m x 2.26m (16'9" x 7'5") - Traditional shaker style fitted kitchen by Wren with features to include: range of wall and base units with wood block worksurfaces over. Inset single bowl sink with curved mixer tap. Inset Range cooker with induction and electric hobs and electric double oven and grill. Undercounter integrated AEG slimline dishwasher with matching decor panel. Window over looking front with deep sill. Space for table and chairs. Quarry tiled flooring. Radiator. Pendant ceiling light. Extractor fan. Door to utility.Utility Room - 4.80m x 2.31m (15'9" x 7'7") - Solid wood worksurface with space for undercounter washing machine and tumble dryer. Inset Belfast sink with curved mixer tap. Two Velux windows. Obscure glazed window to side. Recces housing workings for the heat pump. Radiator. Pendant ceiling light. Concrete flooring. Steps leading outside via UPVC obscure glazed door.First Floor - Landing - Curved stone stairs with wrought iron handrail leading up to first floor landing. Window overlooking rear. Exposed wood floor boards. Radiator.Ppendant ceiling light.Master Bedroom - 4.09m x 3.18m (13'5" x 10'5") - Low level window overlooking front. Exposed wood flooring. Radiator. Pendant ceiling light.Bedroom Two - 4.14m x 2.57m (13'7" x 8'5") - Low level window overlooking front. Exposed wood flooring. Radiator. Pendant ceiling light. Loft access hatch.Bathroom - 2.21m x 2.11m (7'3" x 6'11") - Traditional suite in white comprising roll top, free standing bath with mixer tap and shower head attachment, pedestal wash hand basin with hot and cold taps. and low level WC. Obscure glazed window to rear. Exposed wood flooring. Radiator. Pendant ceiling light.Outside - Wrought iron gate into front garden with dry stone wall boundary and pretty planted decorative borders. Pathway leads to front porch. Side gate offering access to the rear via side passage with dry stone wall boundary and block built storage shed. Steps leading up to a particularly spacious rear garden predominantly laid to lawn with raised vegetable beds and patio area. Dry stone wall and fenced boundaries.Services - The property is serviced via mains electricity. Newly installed PV Solar panels and Air Source Heat Pump. Mains drainage. Water meter. Freehold. All fitted blinds and light fittings to remain. UPVC double glazing throughout. Newly plastered and rewired throughout.Directions - From our office at 65 High Street in Cowbridge, turn right and at the end of Westgate turn up the hill towards Llantwit Major. Turn left at the T-junction and at the crossroads at Nash Manor where you have to stop, turn left and continue on the Llantwit Major road taking the second exit on the roundabout. Carry on straight until you get to the crossroads at the end of commercial street and turn right past The Old Swan. Take the next right and the property is the second one in on your right hand side.BrochuresWine Street, Llantwit MajorBrochure
Location
Address
Wine Street, Llantwit Major
City
Wine Street
Features And Finishes
Character Cottage Set in c.0.25 Acres, Fully Renovated in 2024, Two Double bedrooms, Character Features Throughout, Exceptionally Spacious Garden, PV Solar Panels & Air Source Heat Pump, New Kitchen and Bathroom, Popular West End Location, Close to All Local Amenities, EPC Rating - B
Legal Notice
Our comprehensive database is populated by our meticulous research and analysis of public data. MirrorRealEstate strives for accuracy and we make every effort to verify the information. However, MirrorRealEstate is not liable for the use or misuse of the site's information. The information displayed on MirrorRealEstate.com is for reference only.
Real Estate Broker
Harris & Birt, Cowbridge
Brokerage
Harris & Birt, Cowbridge
Profile Brokerage WebsiteTop Tags
Two Double bedroomsLikes
0
Views
27
Related Homes
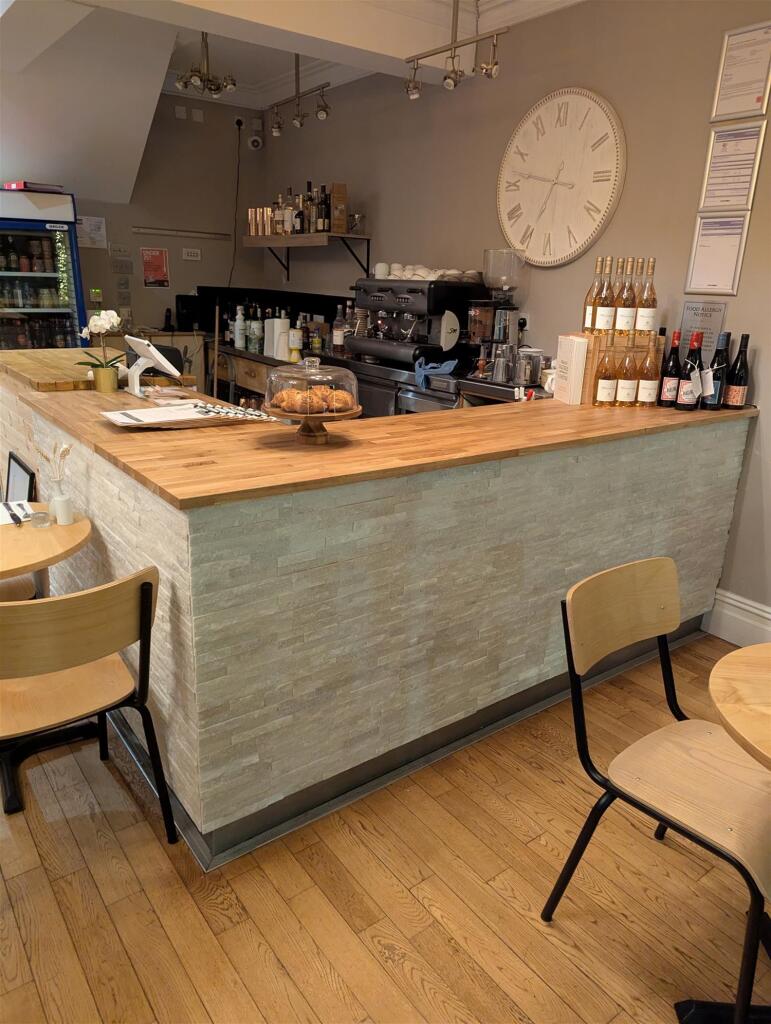

151 Rollingwood Dr , San Rafael, Marin County, CA, 94901 Silicon Valley CA US
For Sale: USD1,495,000

923 Country Meadow Lane , Sonoma, Sonoma County, CA, 95476 Silicon Valley CA US
For Sale: USD857,000

5794 Silveyville Rd , Dixon, Solano County, CA, 95620 Silicon Valley CA US
For Sale: USD1,550,000

1620 TRANQUILLE RD, Kamloops, British Columbia Kamloops BC CA
For Sale: CAD575,000

65 Wine Press Way, Napa, Napa County, CA, 94558 Silicon Valley CA US
For Sale: USD1,499,000

