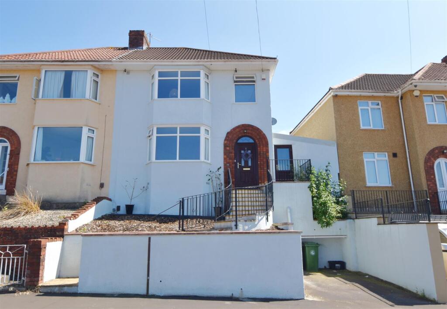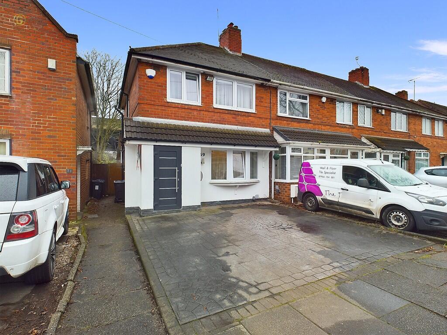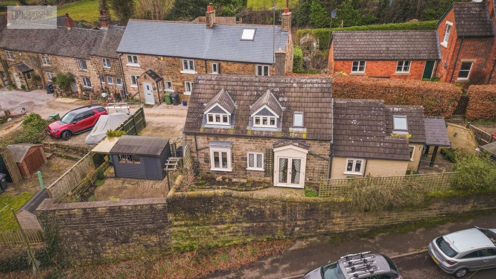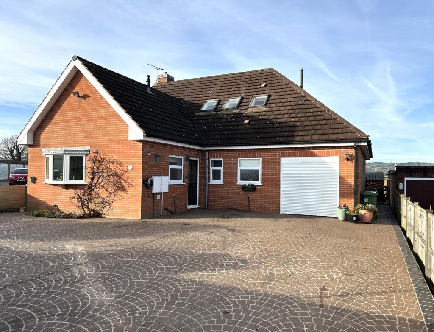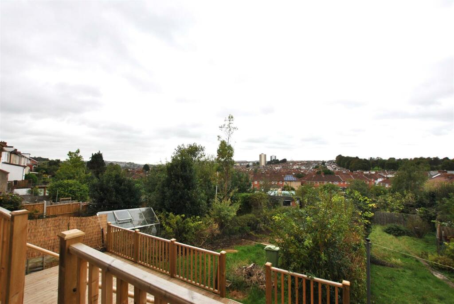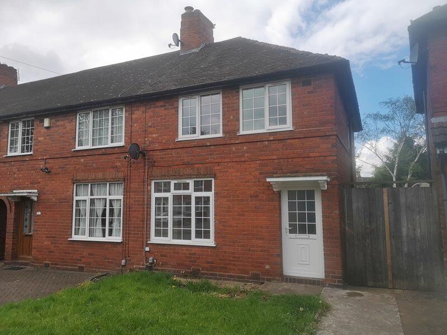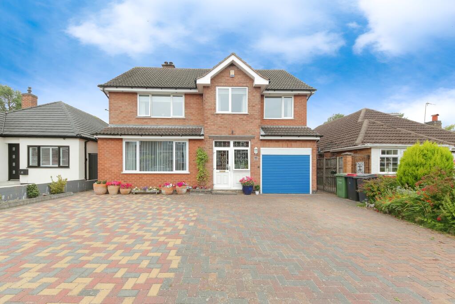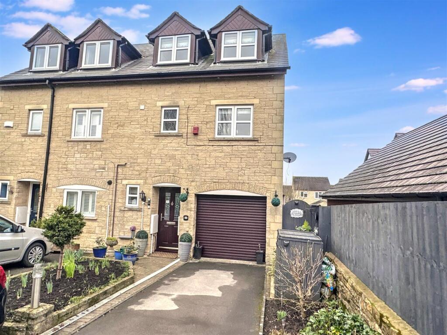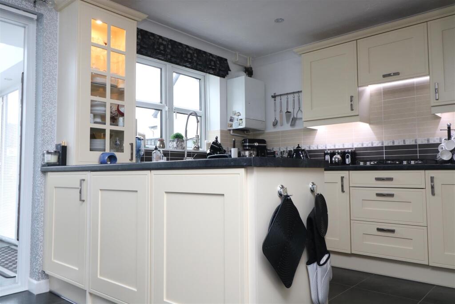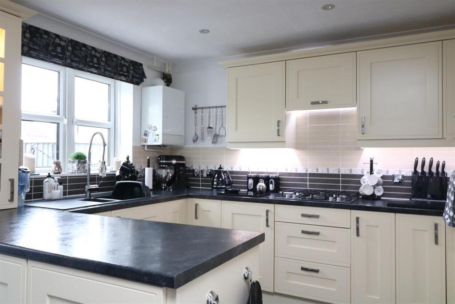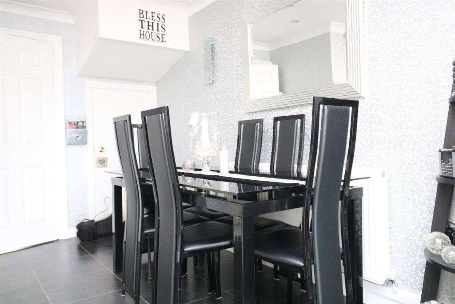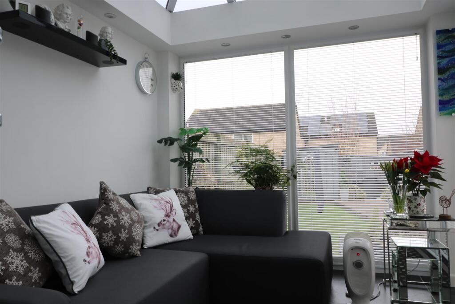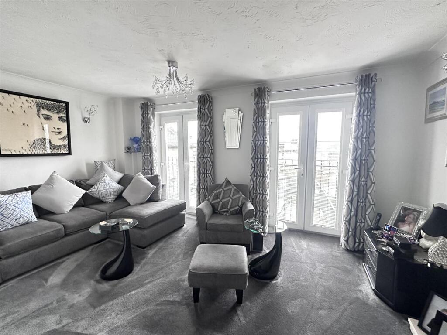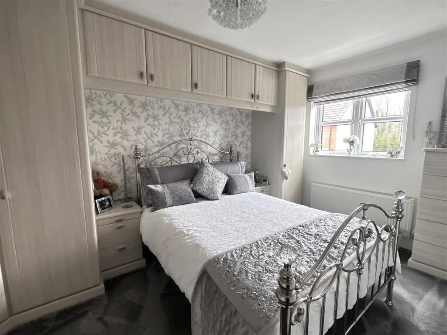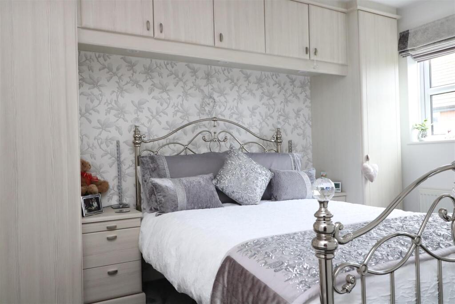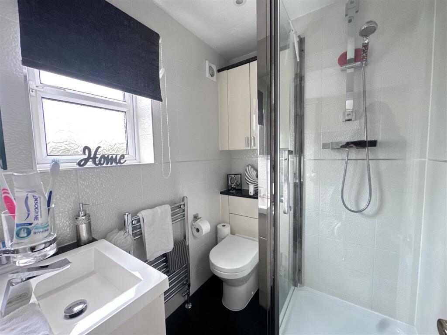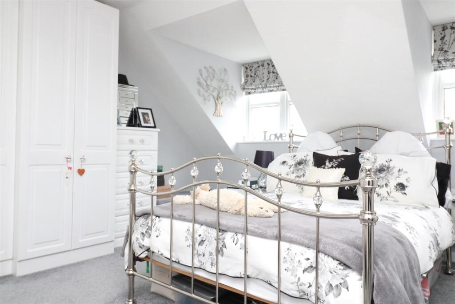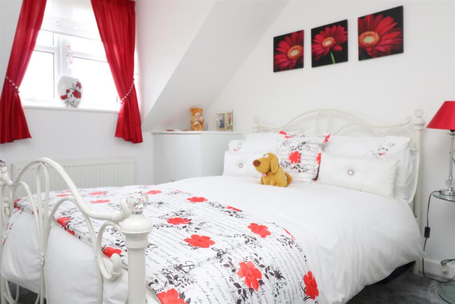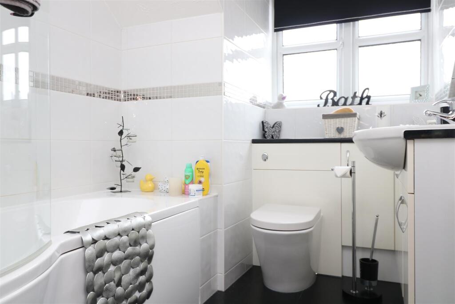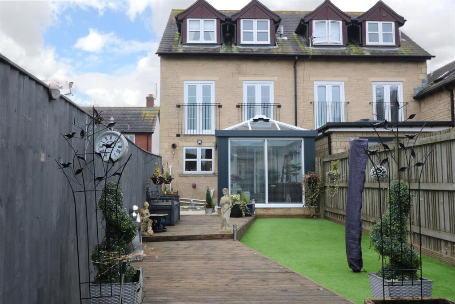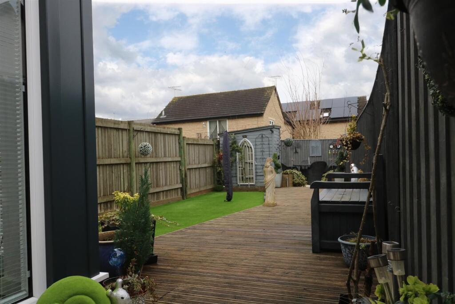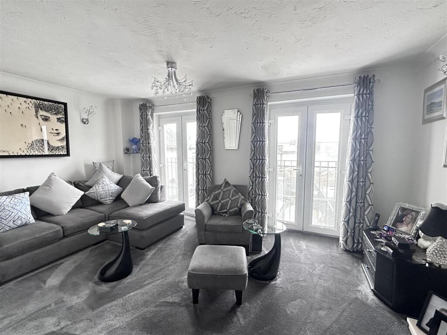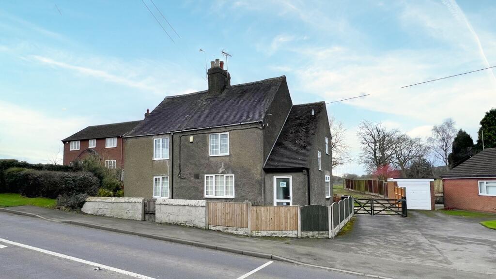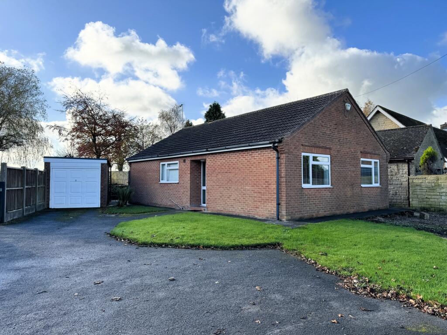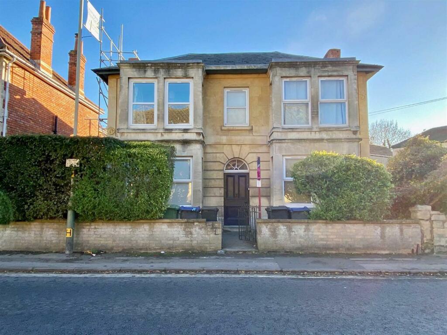Wingfield Road, Trowbridge
For Sale : GBP 350000
Details
Bed Rooms
3
Bath Rooms
2
Property Type
Town House
Description
Property Details: • Type: Town House • Tenure: N/A • Floor Area: N/A
Key Features:
Location: • Nearest Station: N/A • Distance to Station: N/A
Agent Information: • Address: 9 Fore Street Trowbridge BA14 8HD
Full Description: Introducing this beautifully presented three double-bedroom townhouse, located on the highly sought-after Wingfield Road. Boasting exceptional order throughout, this stunning home offers a perfect blend of style and functionality.Location - The property is located within walking distance of Trowbridge town centre, offering easy reach to all amenities. Trowbridge boasts a selection of shops, restaurants, cinema complex, The Shires shopping centre, supermarkets and the train station, with direct links to Bath, Bristol, etc.Description - Introducing this beautifully presented three double-bedroom townhouse, located on the highly sought-after Wingfield Road. Boasting exceptional order throughout, this stunning home offers a perfect blend of style and functionality. There is a spacious Open-Plan Kitchen/ Dining room, garden room and utility room, three double bedrooms with en-suite to the master. large living room and family bathroom. This property also benefits from a low maintenance garden and drive way parking.Entrance Hall - You enter the property via a composite entrance door, there is a door to W/C, kitchen/ dining room and utility room. Stairs to first floor, tile effect flooring and radiator.Kitchen/Dining Room - This spacious and functional kitchen features matching base and wall units, a modern inset sink, a 5-ring gas hob, and rolled-top work surfaces with tiled splashbacks. The room is equipped with a wall-mounted boiler and a Hotpoint double oven, ensuring practicality and style. There’s ample cupboard space, including an additional understair cupboard, providing plenty of storage. The layout also accommodates space for a dining table, making it perfect for family meals or entertaining.Utility - This converted space is a practical addition to the home, featuring base units, an inset sink with a chrome mixer tap, space for a washing machine and tumble dryer, and room for an American-style fridge freezer.W/C - The downstairs cloakroom has a Upvc obscured double glazed window, w/c with dual flush and vanity unit with inset sink, tiled splash backs, tile effect flooring and radiator.Garage/Store - Featuring an electric roller garage door, this space offers excellent additional storage, perfect for tools, equipment, or general household items.Garden Room - This light and airy space is finished to a high standard, featuring floor-to-ceiling UPVC double-glazed windows, French doors opening to the rear garden, downlights, and a sleek glass roof. Perfect for relaxing while enjoying views of the garden.Landing - There are doors to living room and master bedroom, stairs to first floor and radiator.Living Room - This spacious and inviting living room features two sets of French doors opening to Juliette balconies overlooking the garden. The room includes radiators, an gas fireplace with a stone surround, and a TV point, creating a cozy and functional space for relaxation.Bedroom One - The master bedroom features a UPVC double-glazed window to the front, a door leading to the en-suite bathroom, a range of fitted storage cupboards with overhead storage, and a radiator.En-Suite - The en-suite features a glazed shower cubicle with a mains shower and tiled splashbacks, a dual-flush WC, a chrome towel rail, and a vanity unit with an inset sink. An additional overhead cupboard provides extra storage, completing this stylish and practical space.Landing - There are doors to both bedroom two and three and family bathroom.Bedroom Two - This deceptively spacious bedroom features two double-glazed windows to the front aspect, built-in wardrobes, and a door to the airing cupboard. Additional benefits include two radiators and loft access with a fitted ladder.Bedroom Three - The third double bedroom has a UPVC double glazed window to rear, with a selection of built in storage and radiator.Family Bathroom - The main family bathroom has an obscured double glazed window to rear, panelled bath with shower over and glazed shower screen. Vanity unit inset w/c with dual flush and wash basin.Exterior - Front - The front garden features two raised beds on either side of the driveway, filled with a selection of plants and shrubs. A bricked path leads to the front door, with access to the garage store, side access and external light.Rear Garden - this low-maintenance garden features an astro turf lawn, a spacious decked area with a charming summer house. At the bottom of the garden there is an additional graveled seating area provides the perfect spot to make the most of the summer sun.BrochuresWingfield Road, Trowbridge
Location
Address
Wingfield Road, Trowbridge
City
Wingfield Road
Legal Notice
Our comprehensive database is populated by our meticulous research and analysis of public data. MirrorRealEstate strives for accuracy and we make every effort to verify the information. However, MirrorRealEstate is not liable for the use or misuse of the site's information. The information displayed on MirrorRealEstate.com is for reference only.
Real Estate Broker
Town & Country Estates, Trowbridge
Brokerage
Town & Country Estates, Trowbridge
Profile Brokerage WebsiteTop Tags
Wingfield Road TrowbridgeLikes
0
Views
32
Related Homes
